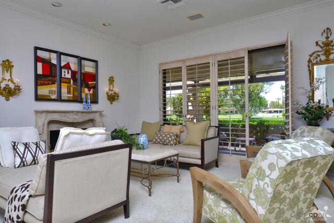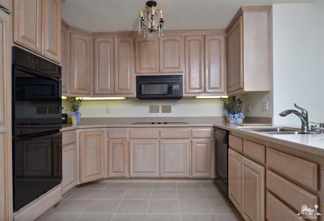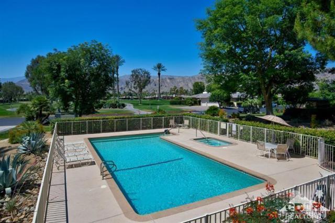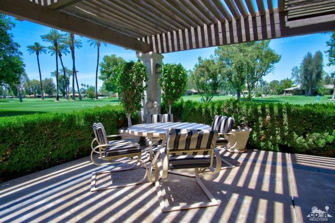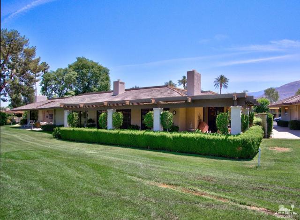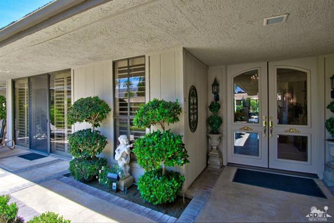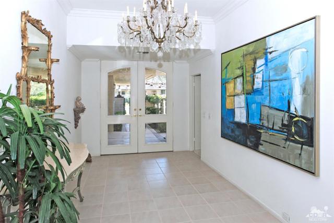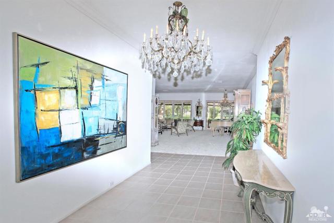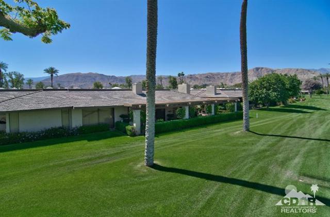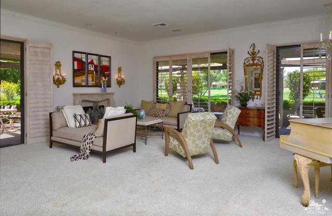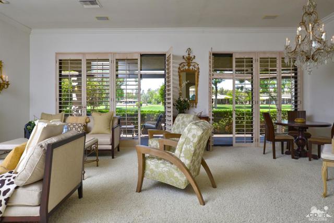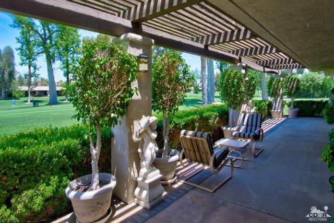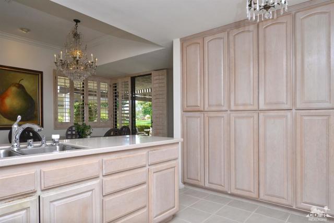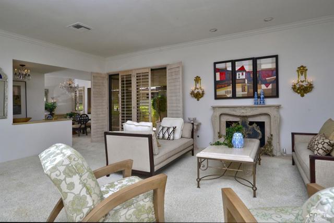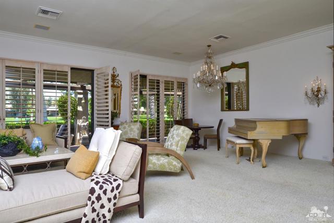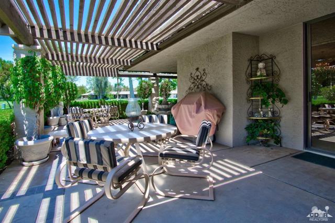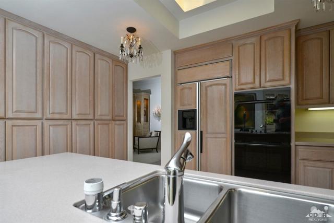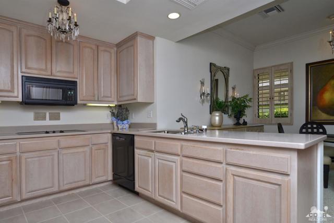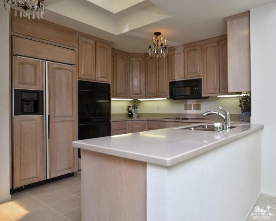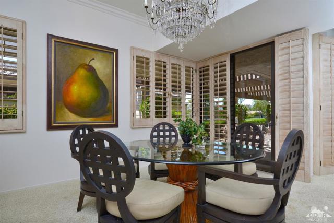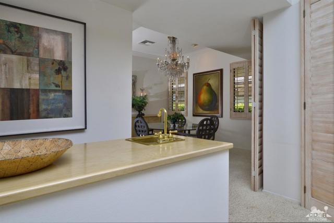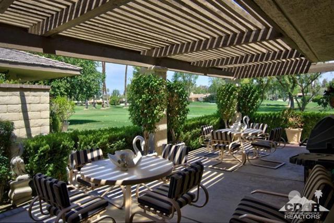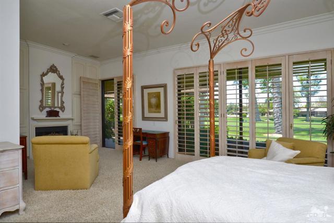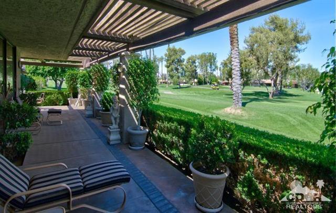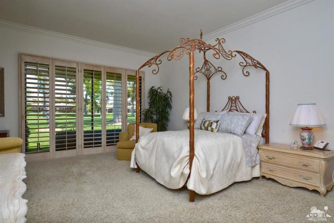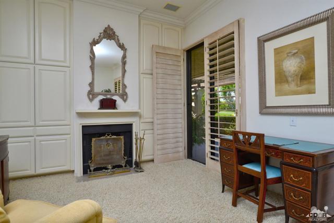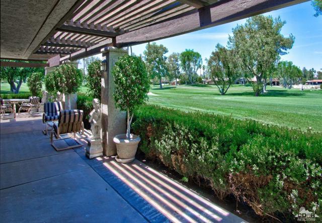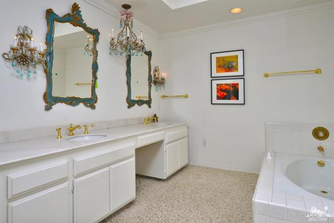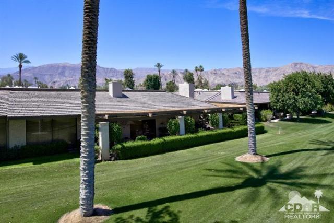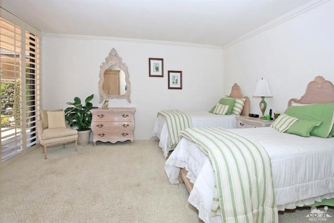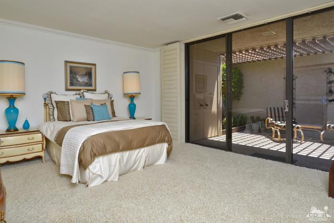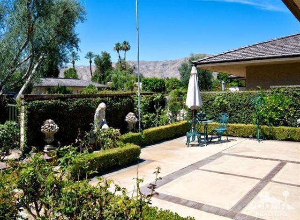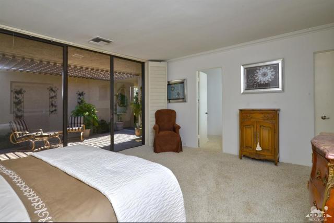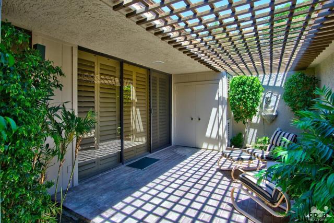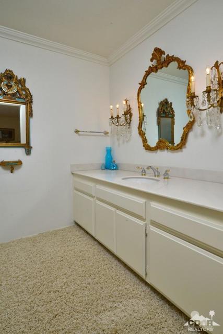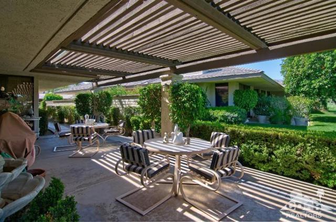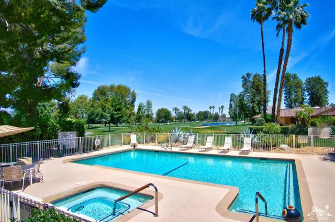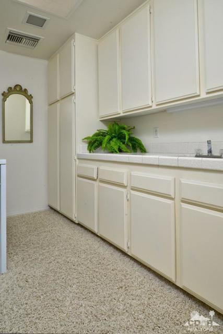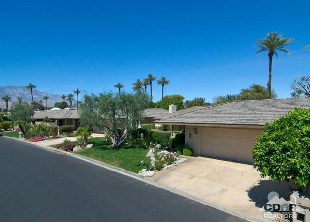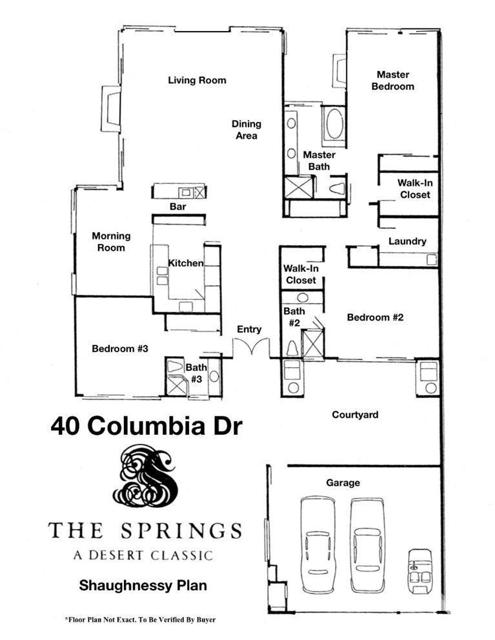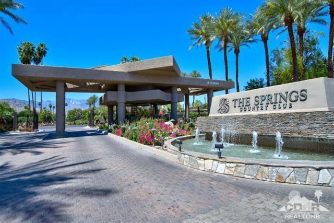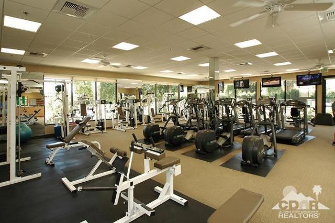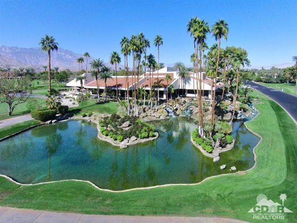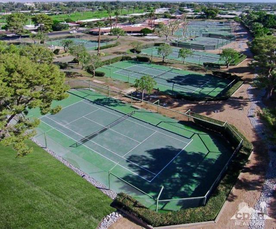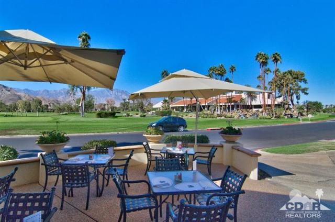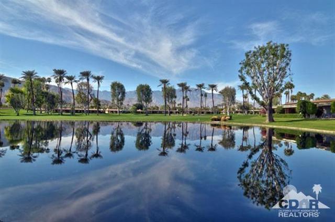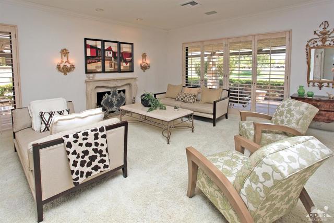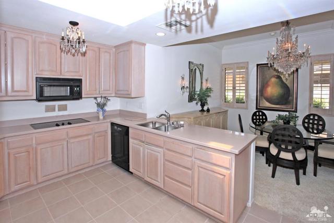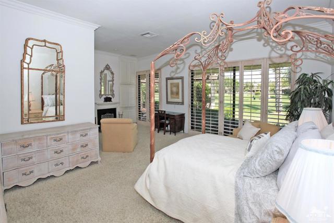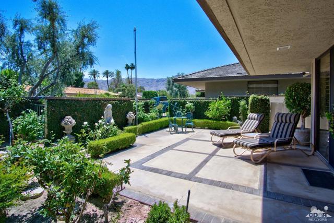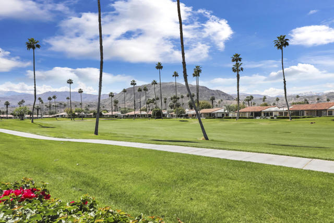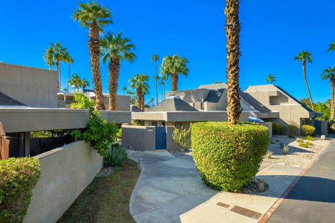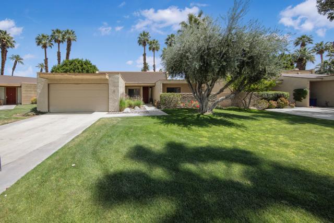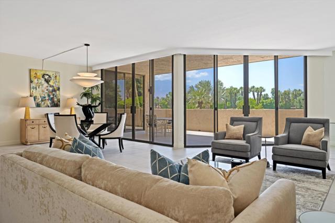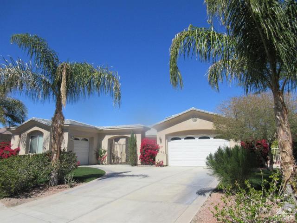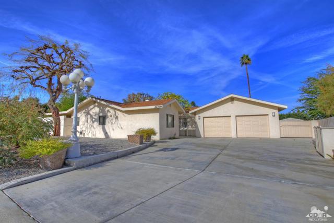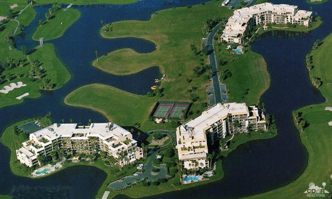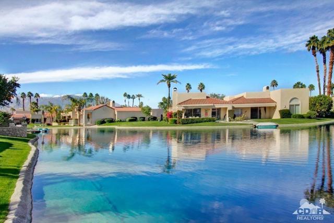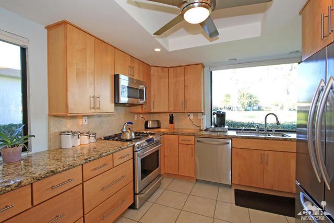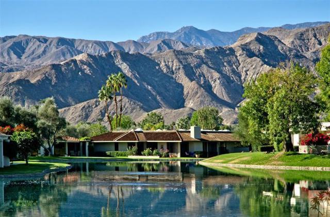40 Columbia Drive
Rancho Mirage, CA 92270
Sold
Don't want to spend too much on a golf course home in The Springs CC? This 3 bedrm/ 3 bath 3060 sq ft SHAUGHNESSY floorplan has a new look w/ professional staging just completed. High ceilings (10 - 12 ft) throughout w/ skylights make for a bright and airy feel. The wrap around patio has a beautiful view of the golf course, lake & western mountains. The atrium is now a library area w/ built in cabinets & second fireplace for the master bedroom. Kitchen was updated in the late 90's w/ granite counters, new cabinetry & stainless appliances. Property has an ex-large enclosed south facing courtyard & a pool could be added. Baths need updating. This prestigious guard gated CC includes: fitness center, tennis & social membership w/11 tennis courts & 46 community pools/spas & 10 rounds of golf included. Your HOA fee includes: exterior painting, earthquake insurance, roof & landscape maintenance, cable, pest control, 24-hour guard gate & house alarm monitoring.Come take a second look!
PROPERTY INFORMATION
| MLS # | 216015448DA | Lot Size | 5,227 Sq. Ft. |
| HOA Fees | $790/Monthly | Property Type | Single Family Residence |
| Price | $ 450,000
Price Per SqFt: $ 147 |
DOM | 3348 Days |
| Address | 40 Columbia Drive | Type | Residential |
| City | Rancho Mirage | Sq.Ft. | 3,060 Sq. Ft. |
| Postal Code | 92270 | Garage | 3 |
| County | Riverside | Year Built | 1983 |
| Bed / Bath | 3 / 3 | Parking | 3 |
| Built In | 1983 | Status | Closed |
| Sold Date | 2016-09-23 |
INTERIOR FEATURES
| Has Laundry | Yes |
| Laundry Information | Individual Room |
| Has Fireplace | Yes |
| Fireplace Information | Gas, Living Room, Primary Bedroom |
| Has Appliances | Yes |
| Kitchen Appliances | Ice Maker, Dishwasher, Disposal, Gas Cooktop, Gas Oven, Microwave, Refrigerator, Water Heater, Range Hood |
| Kitchen Information | Granite Counters, Remodeled Kitchen |
| Kitchen Area | Breakfast Nook, Dining Room |
| Has Heating | Yes |
| Heating Information | Forced Air, Zoned |
| Room Information | Entry, Formal Entry, Living Room, Primary Suite, Walk-In Closet |
| Has Cooling | Yes |
| Cooling Information | Dual, Zoned |
| Flooring Information | Carpet, Tile |
| InteriorFeatures Information | Bar, Built-in Features, Crown Molding, High Ceilings, Recessed Lighting, Wet Bar |
| DoorFeatures | Double Door Entry, Sliding Doors |
| Has Spa | No |
| SpaDescription | Community, Heated, Gunite |
| WindowFeatures | Shutters, Skylight(s) |
| SecuritySafety | 24 Hour Security, Security Lights, Gated Community |
| Bathroom Information | Vanity area, Separate tub and shower, Tile Counters |
EXTERIOR FEATURES
| ExteriorFeatures | Rain Gutters |
| FoundationDetails | Slab |
| Roof | Composition, Shingle, Wood |
| Has Pool | Yes |
| Pool | Gunite, In Ground, Electric Heat |
| Has Patio | Yes |
| Patio | Concrete, Wrap Around |
| Has Fence | Yes |
| Fencing | Stucco Wall |
| Has Sprinklers | Yes |
WALKSCORE
MAP
MORTGAGE CALCULATOR
- Principal & Interest:
- Property Tax: $480
- Home Insurance:$119
- HOA Fees:$790
- Mortgage Insurance:
PRICE HISTORY
| Date | Event | Price |
| 09/22/2016 | Listed | $440,000 |
| 05/13/2016 | Listed | $450,000 |

Topfind Realty
REALTOR®
(844)-333-8033
Questions? Contact today.
Interested in buying or selling a home similar to 40 Columbia Drive?
Rancho Mirage Similar Properties
Listing provided courtesy of Nancy Jones, Bennion Deville Homes. Based on information from California Regional Multiple Listing Service, Inc. as of #Date#. This information is for your personal, non-commercial use and may not be used for any purpose other than to identify prospective properties you may be interested in purchasing. Display of MLS data is usually deemed reliable but is NOT guaranteed accurate by the MLS. Buyers are responsible for verifying the accuracy of all information and should investigate the data themselves or retain appropriate professionals. Information from sources other than the Listing Agent may have been included in the MLS data. Unless otherwise specified in writing, Broker/Agent has not and will not verify any information obtained from other sources. The Broker/Agent providing the information contained herein may or may not have been the Listing and/or Selling Agent.
