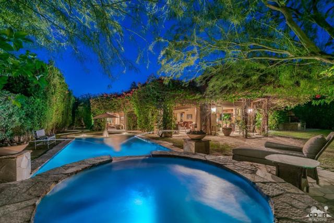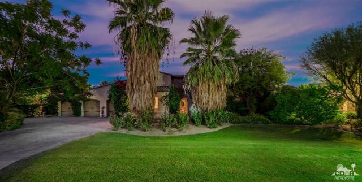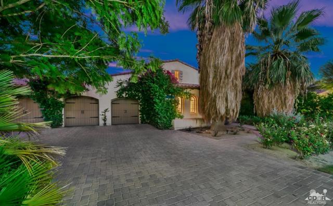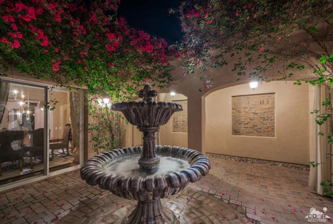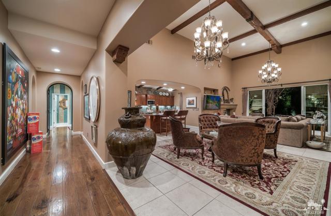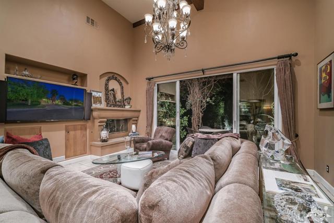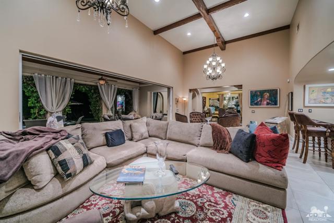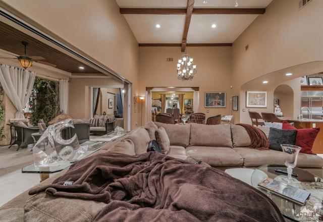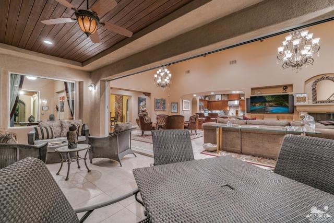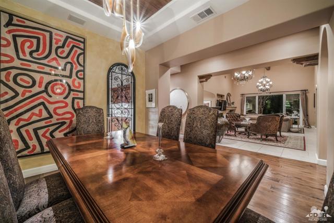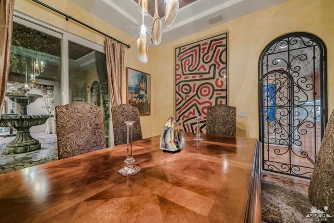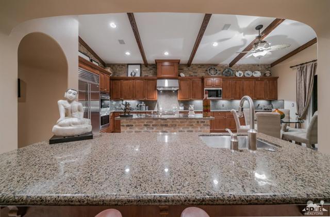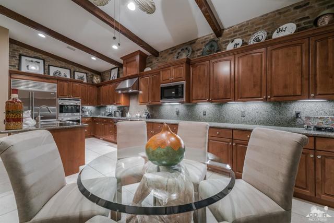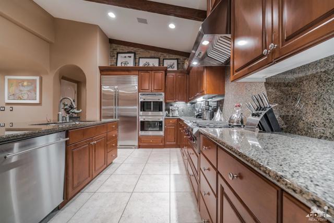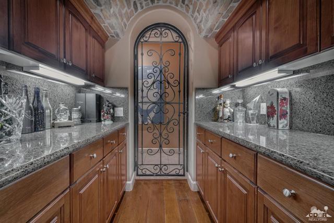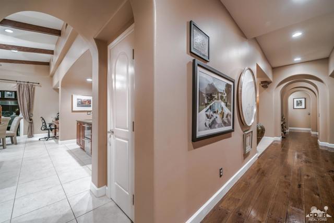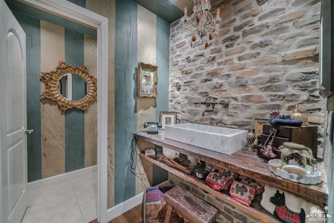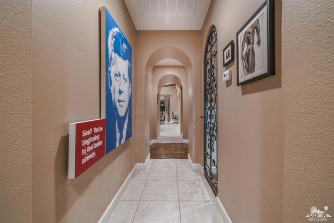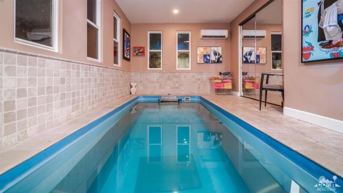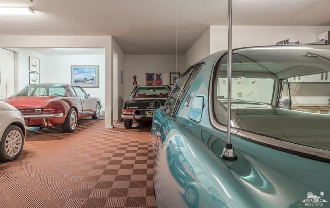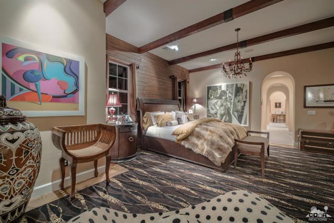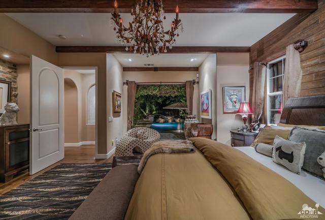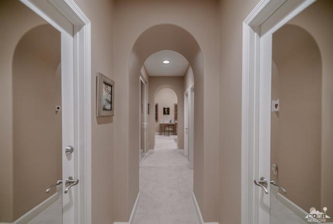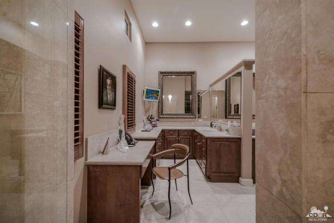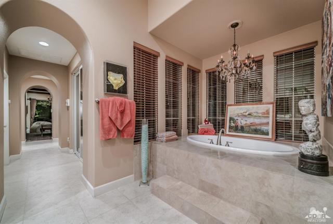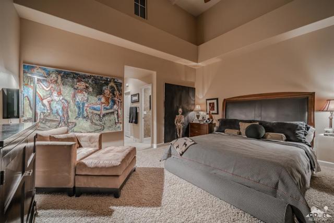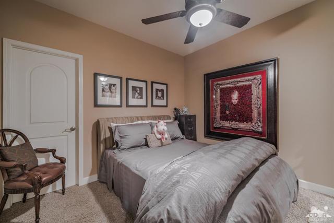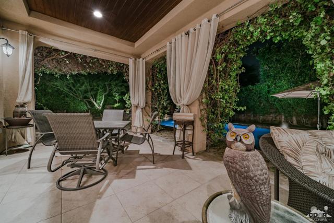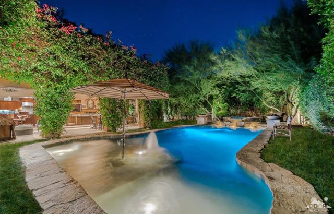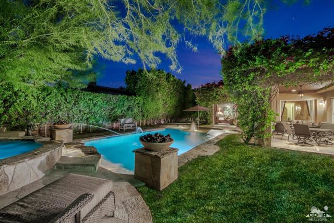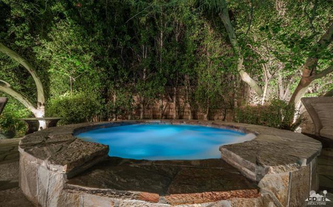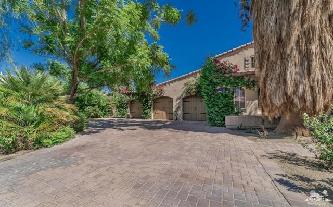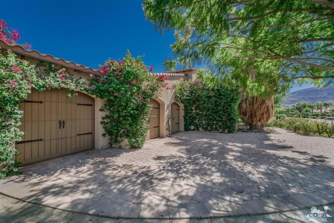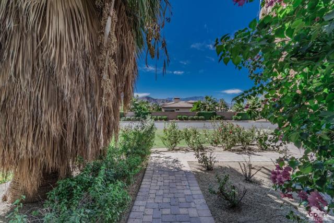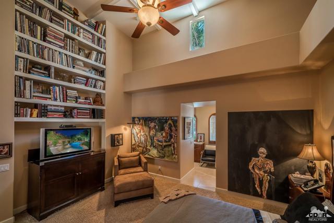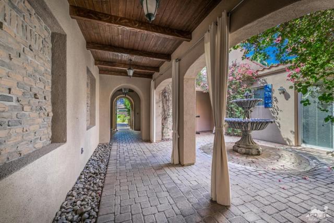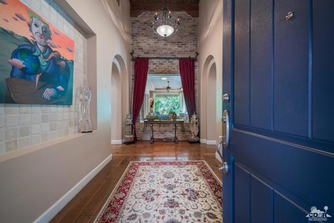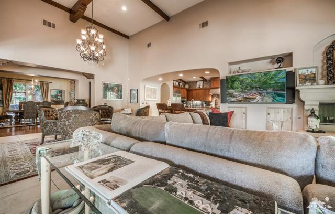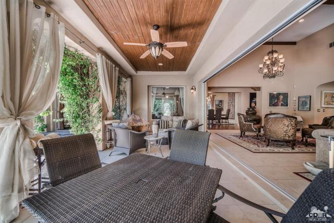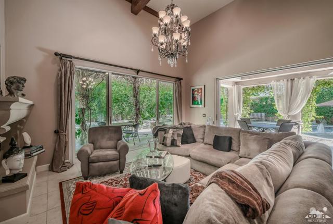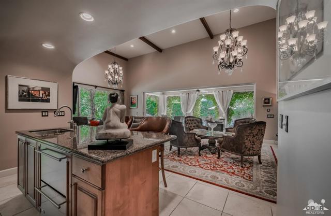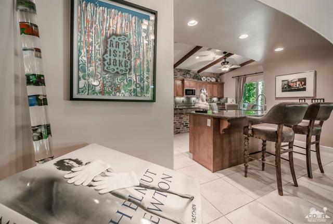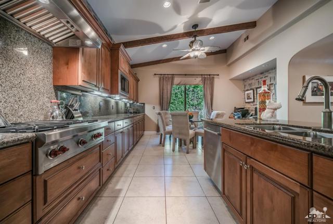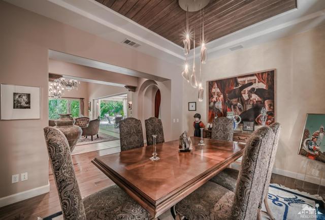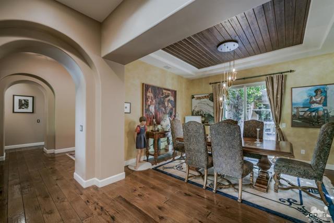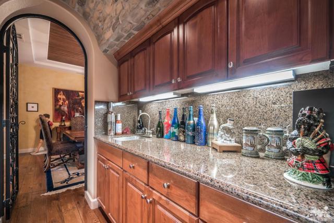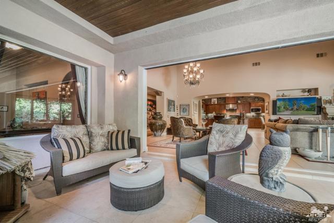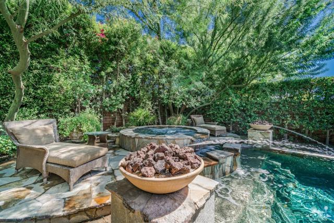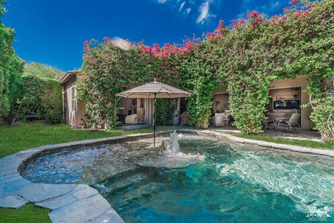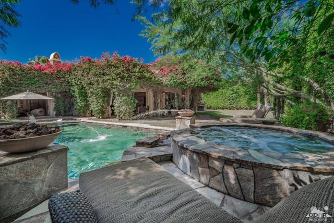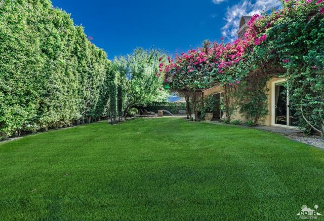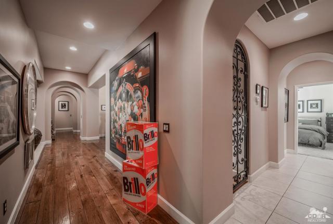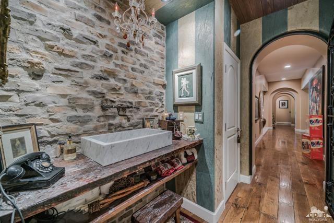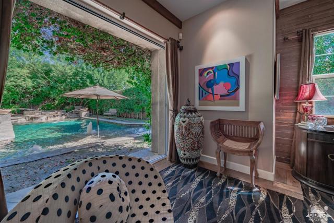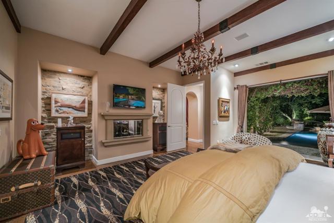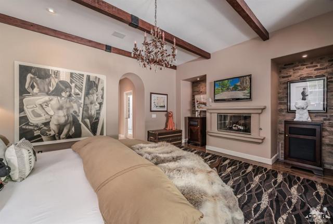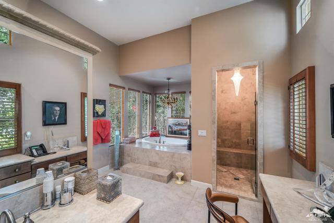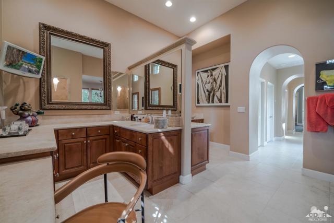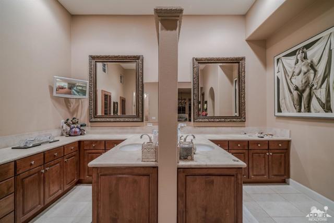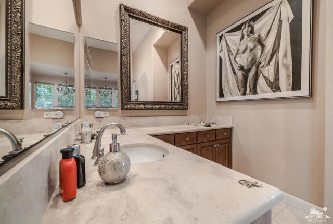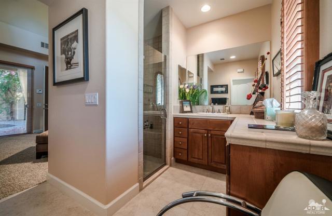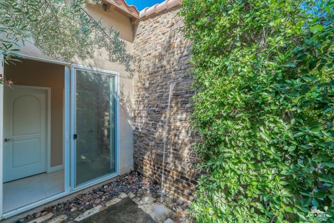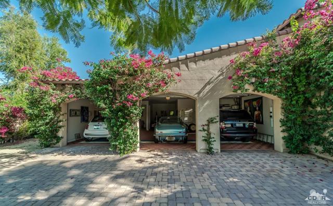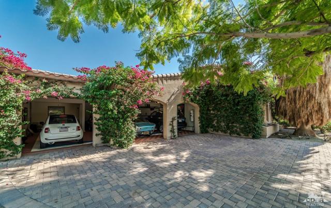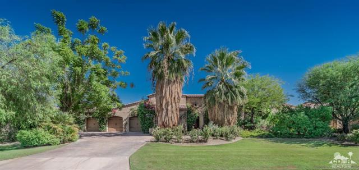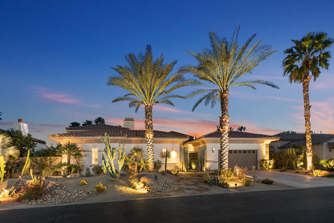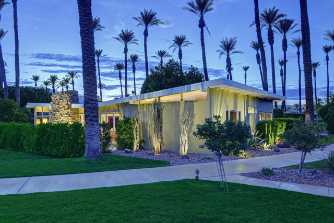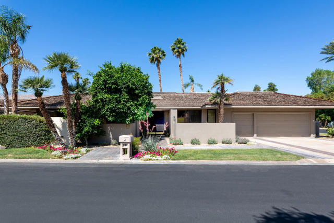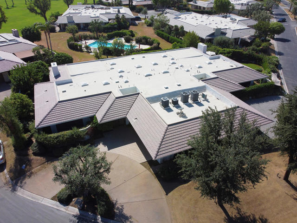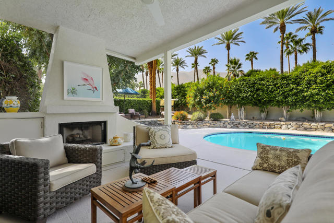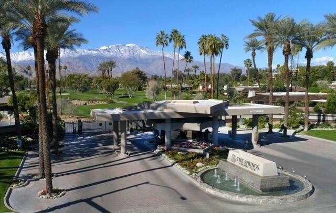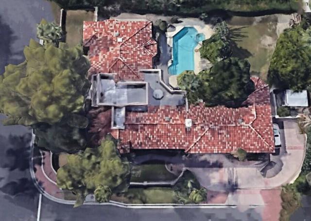40294 Rancho Palmeras
Rancho Mirage, CA 92270
Sold
40294 Rancho Palmeras
Rancho Mirage, CA 92270
Sold
This 4,335 SQ FT 4BD/4.5BA Mediterranean in Rancho Mirage walking distance to The River exemplifies impeccable detail from custom hardwood floors, beamed ceilings, extensive stone/tile work & iron gates. Additional features include indoor pool w/ swim jet, 5-car climate controlled garage w/ designer floor and working art studio w/ original Speedy Graphito hand painted mural. The massive great room opens to the patio, pool and expansive yard with a wall of electric sliding glass doors. The oversized kitchen boasts 2 islands, Wolf/SubZero appliances, refrigerator drawers and a designer wine room. The custom outdoor pool & spa is surrounded by stone complete with water and fire features. The lavish master opens to the backyard through pocket sliding glass doors. Designer wool carpeting, imported chandeliers, jetted soaking tub, outdoor shower adorns the master suite. This home was selected for the coveted home tour for both the Palm Springs Art Museum and the Children's Discovery Museum.
PROPERTY INFORMATION
| MLS # | 217025896DA | Lot Size | 19,166 Sq. Ft. |
| HOA Fees | $65/Monthly | Property Type | Single Family Residence |
| Price | $ 1,395,000
Price Per SqFt: $ 322 |
DOM | 2893 Days |
| Address | 40294 Rancho Palmeras | Type | Residential |
| City | Rancho Mirage | Sq.Ft. | 4,335 Sq. Ft. |
| Postal Code | 92270 | Garage | 5 |
| County | Riverside | Year Built | 2006 |
| Bed / Bath | 4 / 4.5 | Parking | 5 |
| Built In | 2006 | Status | Closed |
| Sold Date | 2018-03-30 |
INTERIOR FEATURES
| Has Laundry | Yes |
| Laundry Information | Individual Room |
| Has Fireplace | Yes |
| Fireplace Information | Fire Pit, Gas, Raised Hearth, Living Room |
| Has Appliances | Yes |
| Kitchen Appliances | Electric Oven, Microwave, Vented Exhaust Fan, Refrigerator, Disposal, Dishwasher, Gas Water Heater, Range Hood |
| Kitchen Information | Granite Counters |
| Kitchen Area | Breakfast Counter / Bar |
| Has Heating | Yes |
| Heating Information | Fireplace(s), Forced Air, Natural Gas |
| Room Information | Entry, Great Room, Formal Entry, Primary Suite, Walk-In Closet |
| Has Cooling | Yes |
| Cooling Information | Evaporative Cooling, Dual, Central Air |
| Flooring Information | Carpet, Wood, Tile |
| InteriorFeatures Information | Built-in Features, Wired for Sound, Recessed Lighting, Open Floorplan, High Ceilings, Cathedral Ceiling(s), Bar, Block Walls |
| DoorFeatures | Sliding Doors |
| Has Spa | No |
| SpaDescription | Private, In Ground |
| WindowFeatures | Shutters, Double Pane Windows, Drapes |
| Bathroom Information | Tile Counters, Jetted Tub, Linen Closet/Storage, Vanity area |
EXTERIOR FEATURES
| ExteriorFeatures | Barbecue Private |
| FoundationDetails | Slab |
| Roof | Tile |
| Has Pool | Yes |
| Pool | Waterfall, In Ground, Electric Heat |
| Has Patio | Yes |
| Patio | Covered, Concrete |
| Has Fence | Yes |
| Fencing | Block, Wrought Iron |
| Has Sprinklers | Yes |
WALKSCORE
MAP
MORTGAGE CALCULATOR
- Principal & Interest:
- Property Tax: $1,488
- Home Insurance:$119
- HOA Fees:$65
- Mortgage Insurance:
PRICE HISTORY
| Date | Event | Price |
| 03/29/2018 | Listed | $1,250,000 |
| 10/02/2017 | Listed | $1,395,000 |

Topfind Realty
REALTOR®
(844)-333-8033
Questions? Contact today.
Interested in buying or selling a home similar to 40294 Rancho Palmeras?
Rancho Mirage Similar Properties
Listing provided courtesy of Ryan Pylypow, Bennion Deville Homes. Based on information from California Regional Multiple Listing Service, Inc. as of #Date#. This information is for your personal, non-commercial use and may not be used for any purpose other than to identify prospective properties you may be interested in purchasing. Display of MLS data is usually deemed reliable but is NOT guaranteed accurate by the MLS. Buyers are responsible for verifying the accuracy of all information and should investigate the data themselves or retain appropriate professionals. Information from sources other than the Listing Agent may have been included in the MLS data. Unless otherwise specified in writing, Broker/Agent has not and will not verify any information obtained from other sources. The Broker/Agent providing the information contained herein may or may not have been the Listing and/or Selling Agent.
