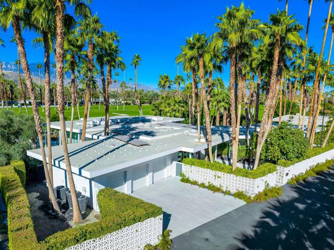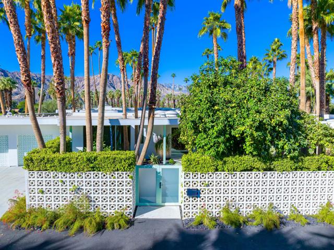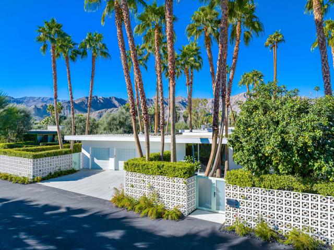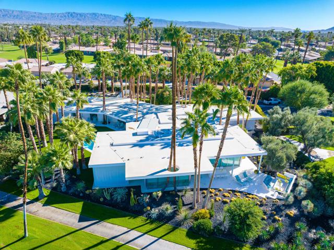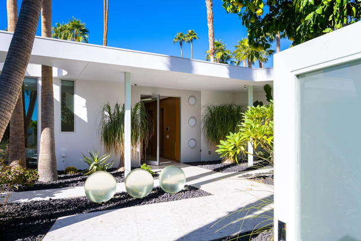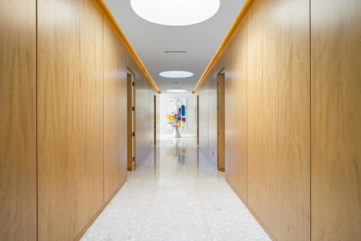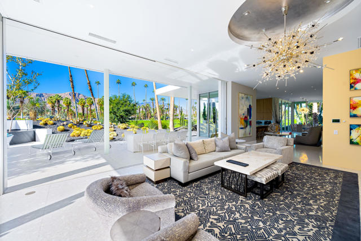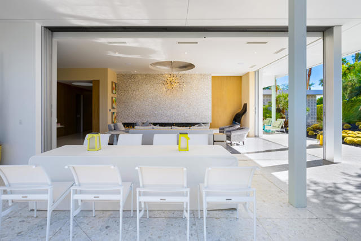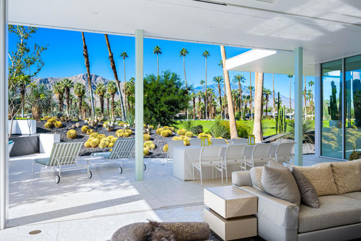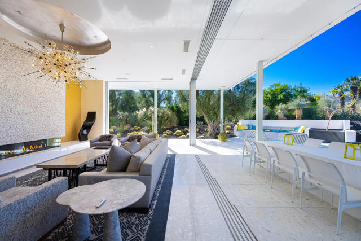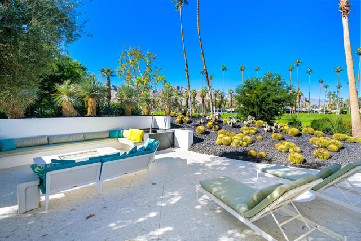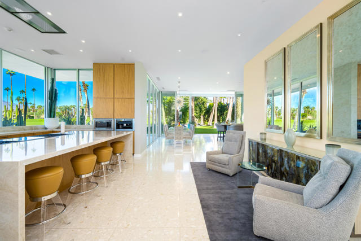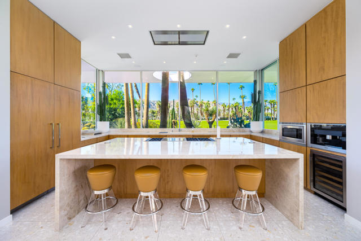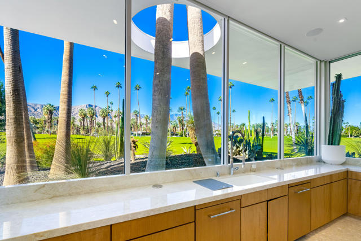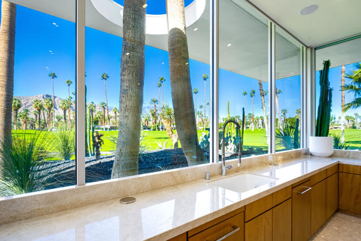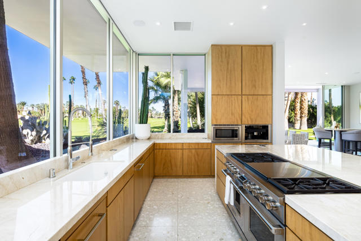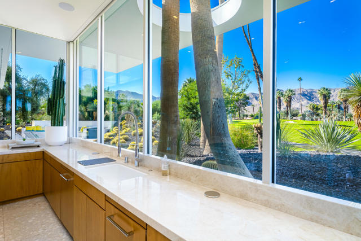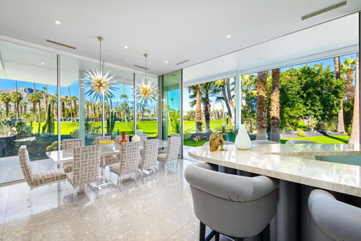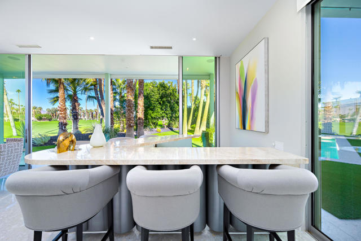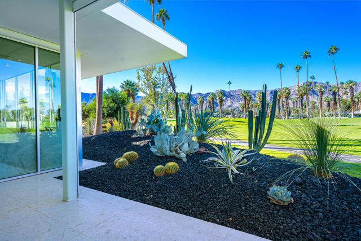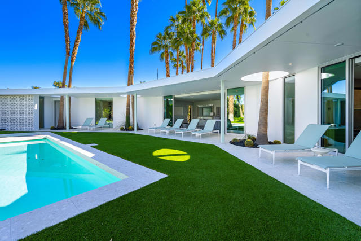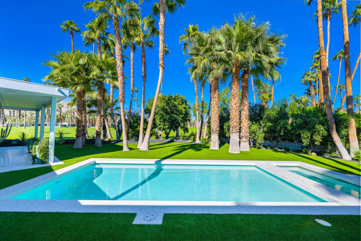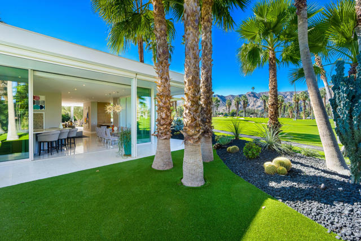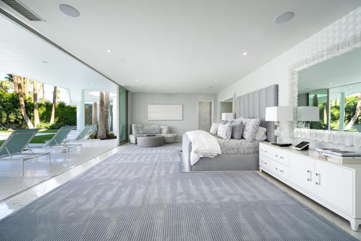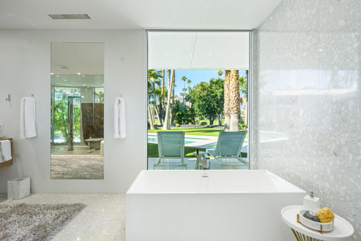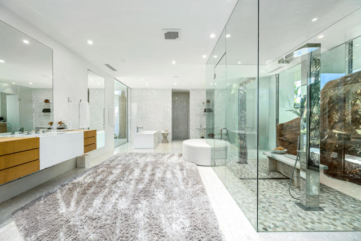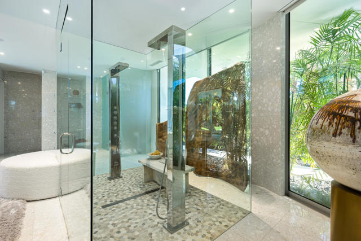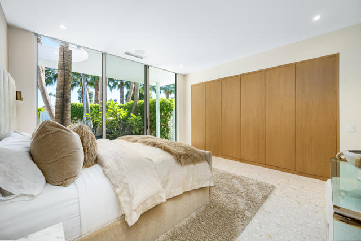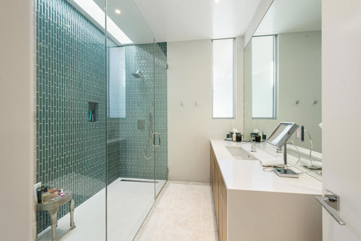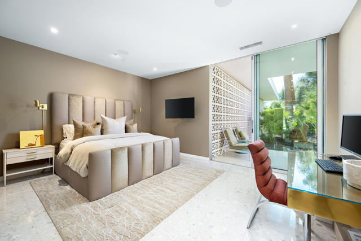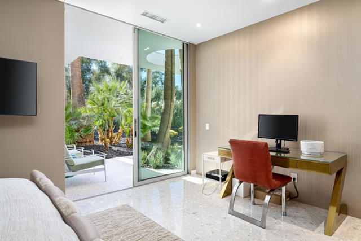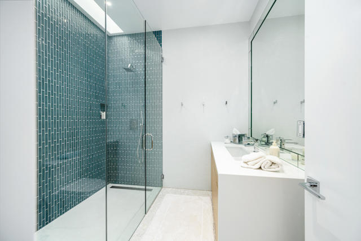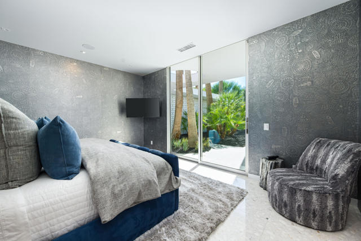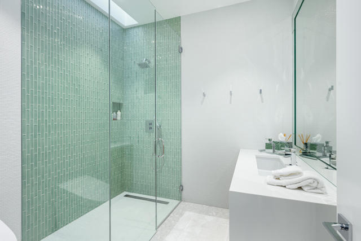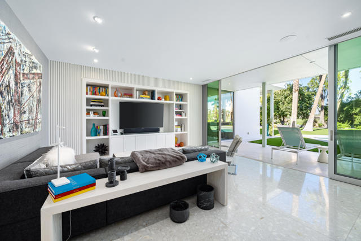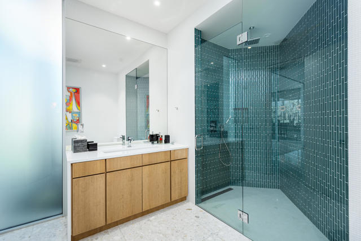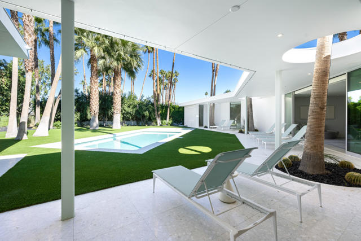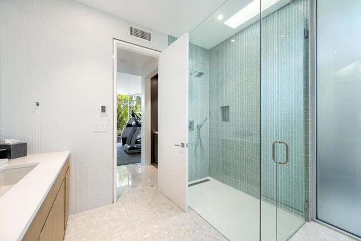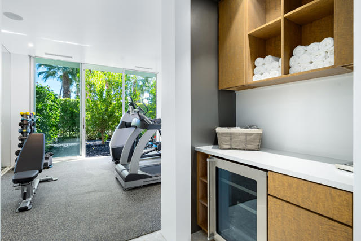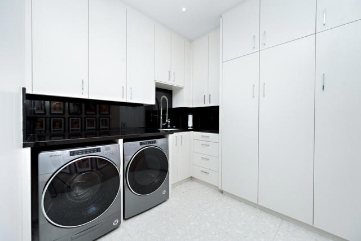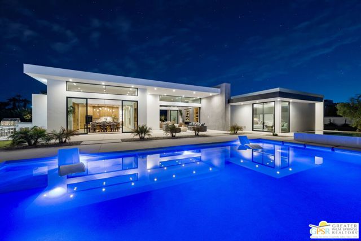40365 Sand Dune Road
Rancho Mirage, CA 92270
Sold
40365 Sand Dune Road
Rancho Mirage, CA 92270
Sold
Your chance to own a piece of American history!!! This home is privately situated on the exclusive Thunderbird Country Club Golf Course, and enjoys one of the best golf course and mountain views in all of Thunderbird. Formerly owned by Film & Dance Legend Ginger Rogers, and then President Gerald Ford known as Ford's ''Secret Service House''. The home was rebuilt in 2016 and is now one of the premiere properties in all of Thunderbird. This incredible property is in wonderful company, next door to former President Ford's home, and the iconic Firestone Estate. Situated on approx 1/2 acre, and featuring over 5850 sq ft , the home was built as 6 bedrooms 7 bathrooms. Currently the casita is being used as a gym, and the 6th bedroom is an incredible media/TV room. Walls of glass create a rare opportunity to enjoy the fantastic views from all the living areas and primary bedroom. The large living froom has a 16 ft long fireplace, and incredible pocket sliders bringing the outside in, Other features include a gorgeous glass pivot front door opening to the wood paneled gallery entry with flush doors to 4 stunning bedroom suitesand the media room. For those who love to entertain, the outdoor space is wonderful with large entertaining areas throughout, all enjoying spectacular views. Truly a unique opportunity!!
PROPERTY INFORMATION
| MLS # | 219105769DA | Lot Size | 31,363 Sq. Ft. |
| HOA Fees | $585/Monthly | Property Type | Single Family Residence |
| Price | $ 4,995,000
Price Per SqFt: $ 854 |
DOM | 539 Days |
| Address | 40365 Sand Dune Road | Type | Residential |
| City | Rancho Mirage | Sq.Ft. | 5,852 Sq. Ft. |
| Postal Code | 92270 | Garage | 3 |
| County | Riverside | Year Built | 2016 |
| Bed / Bath | 6 / 6.5 | Parking | 6 |
| Built In | 2016 | Status | Closed |
| Sold Date | 2024-02-26 |
INTERIOR FEATURES
| Has Laundry | Yes |
| Laundry Information | In Closet, Individual Room |
| Has Fireplace | Yes |
| Fireplace Information | Gas, Gas Starter, Raised Hearth, Living Room |
| Has Appliances | Yes |
| Kitchen Appliances | Dishwasher, Disposal, Electric Oven, Vented Exhaust Fan, Gas Cooktop, Gas Cooking, Gas Range, Microwave, Refrigerator, Gas Water Heater, Range Hood |
| Kitchen Information | Granite Counters, Kitchen Island, Remodeled Kitchen |
| Kitchen Area | Breakfast Counter / Bar, Dining Room |
| Has Heating | Yes |
| Heating Information | Central, Forced Air, Natural Gas |
| Room Information | Guest/Maid's Quarters, Entry, Formal Entry, Exercise Room, Living Room, Media Room, Utility Room, Main Floor Bedroom, Main Floor Primary Bedroom, Retreat, Primary Suite, Walk-In Closet |
| Has Cooling | Yes |
| Cooling Information | Central Air, Gas |
| Flooring Information | Carpet, Tile |
| InteriorFeatures Information | Dry Bar, High Ceilings, Home Automation System |
| DoorFeatures | Sliding Doors |
| Has Spa | No |
| SpaDescription | Heated, Gunite, In Ground |
| WindowFeatures | Blinds |
| SecuritySafety | Gated Community |
| Bathroom Information | Vanity area, Low Flow Toilet(s), Remodeled, Shower |
EXTERIOR FEATURES
| Has Pool | Yes |
| Pool | Gunite, In Ground, Electric Heat, Private |
| Has Fence | Yes |
| Fencing | Block |
| Has Sprinklers | Yes |
WALKSCORE
MAP
MORTGAGE CALCULATOR
- Principal & Interest:
- Property Tax: $5,328
- Home Insurance:$119
- HOA Fees:$585
- Mortgage Insurance:
PRICE HISTORY
| Date | Event | Price |
| 01/22/2024 | Listed | $4,995,000 |

Topfind Realty
REALTOR®
(844)-333-8033
Questions? Contact today.
Interested in buying or selling a home similar to 40365 Sand Dune Road?
Rancho Mirage Similar Properties
Listing provided courtesy of Chuck Bennett, Windermere Real Estate. Based on information from California Regional Multiple Listing Service, Inc. as of #Date#. This information is for your personal, non-commercial use and may not be used for any purpose other than to identify prospective properties you may be interested in purchasing. Display of MLS data is usually deemed reliable but is NOT guaranteed accurate by the MLS. Buyers are responsible for verifying the accuracy of all information and should investigate the data themselves or retain appropriate professionals. Information from sources other than the Listing Agent may have been included in the MLS data. Unless otherwise specified in writing, Broker/Agent has not and will not verify any information obtained from other sources. The Broker/Agent providing the information contained herein may or may not have been the Listing and/or Selling Agent.
