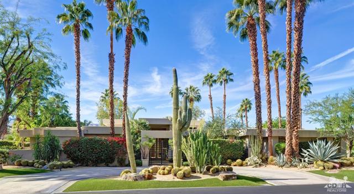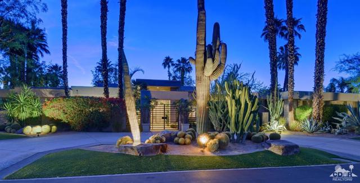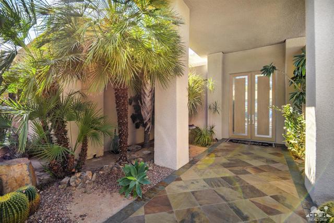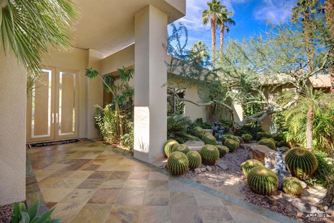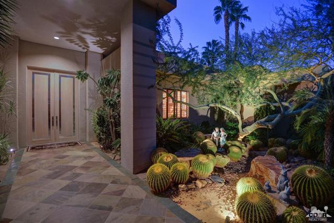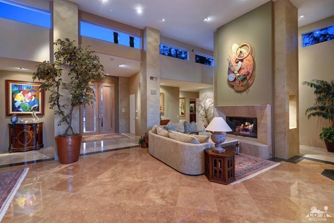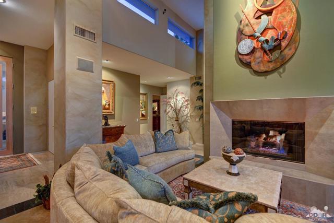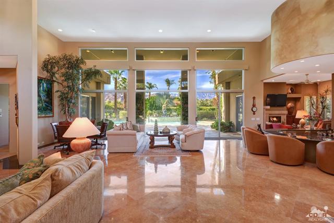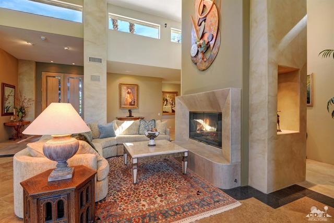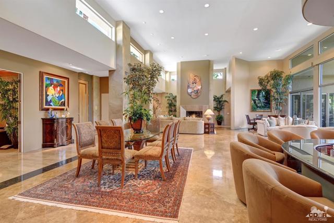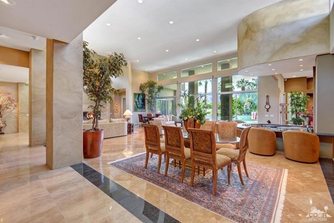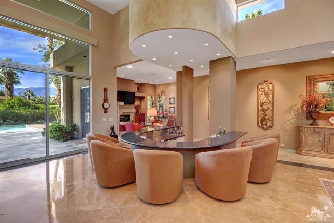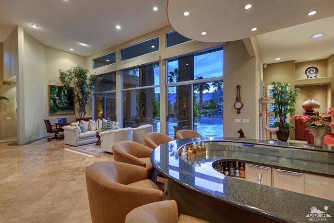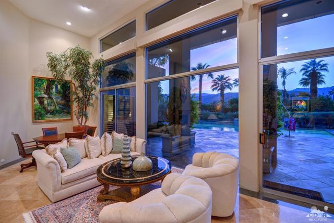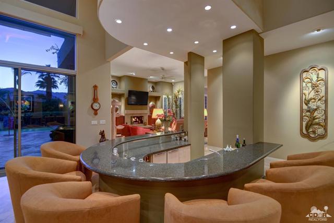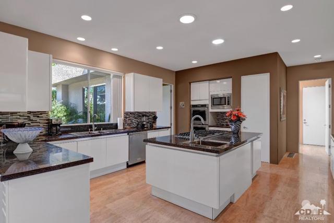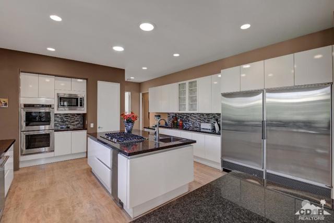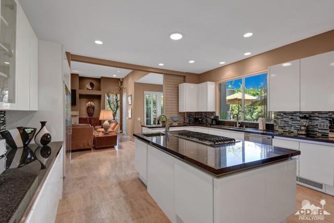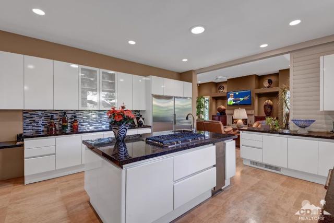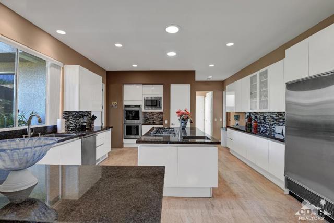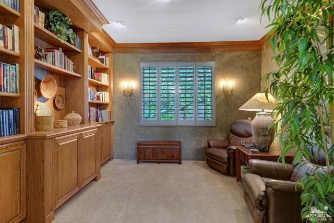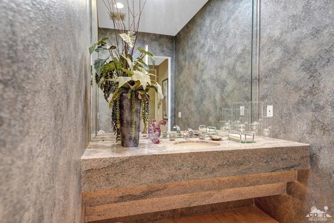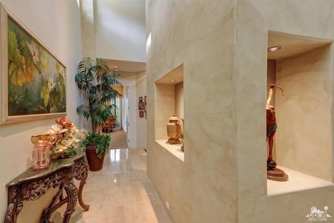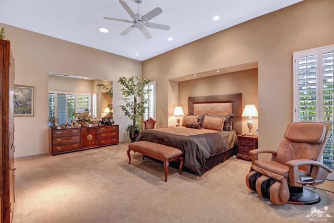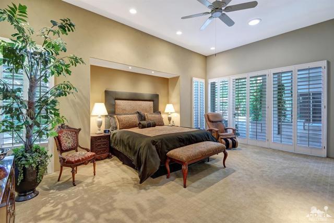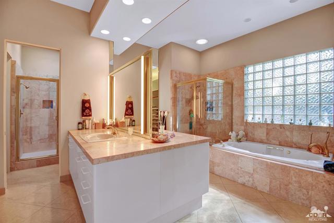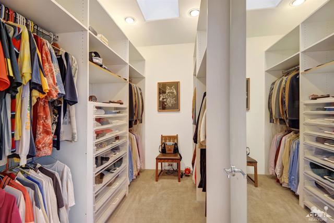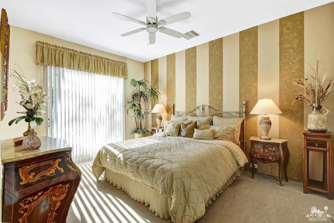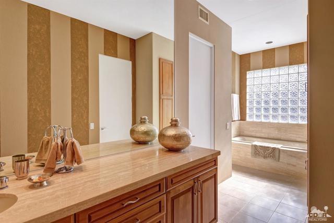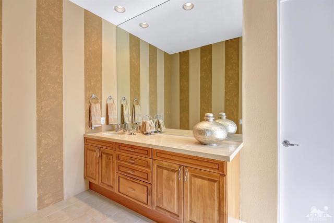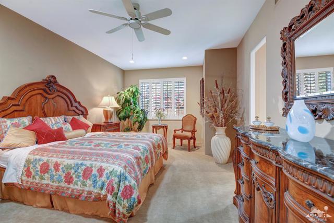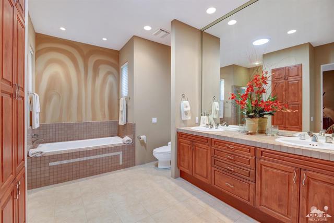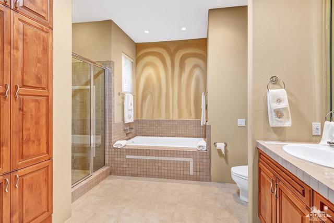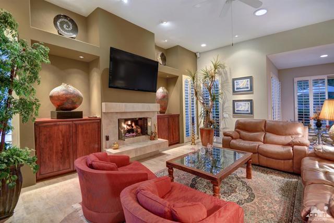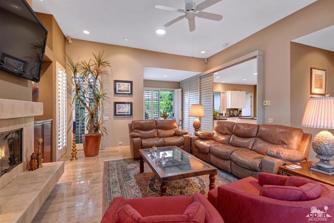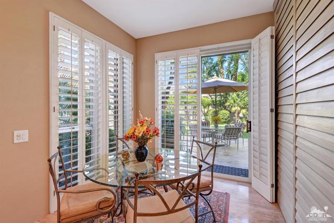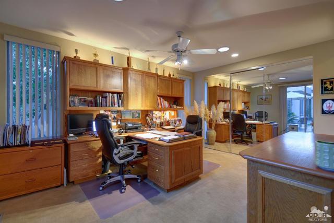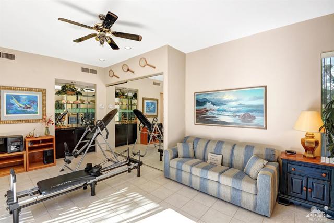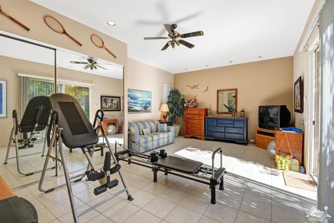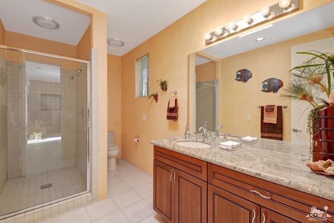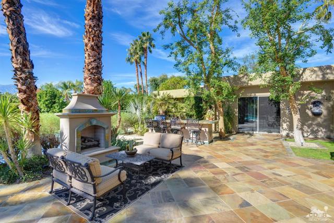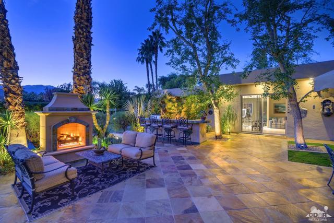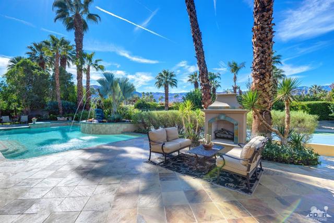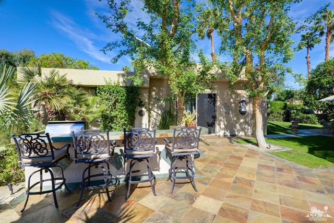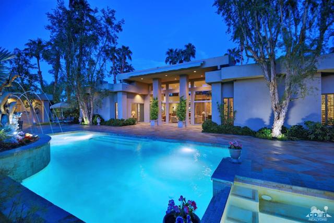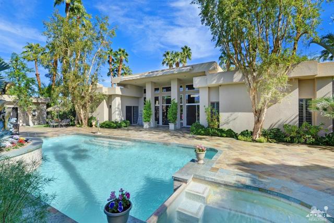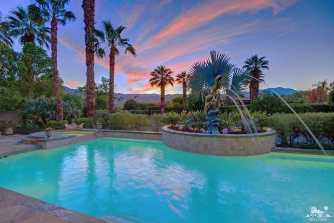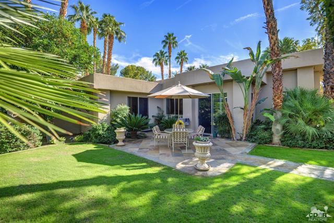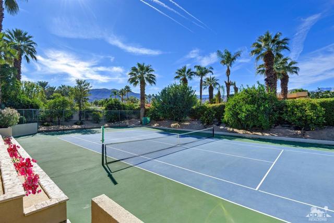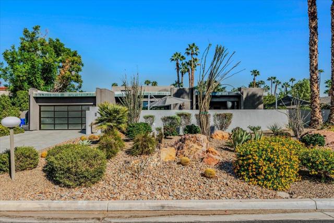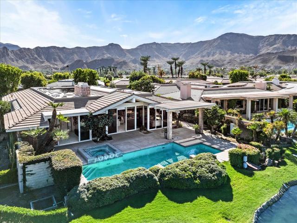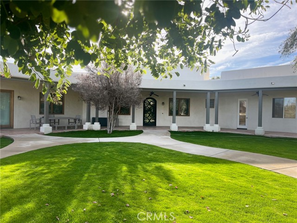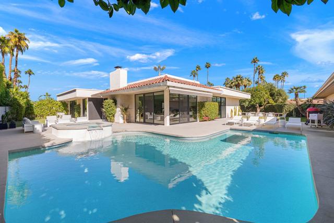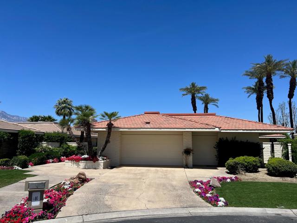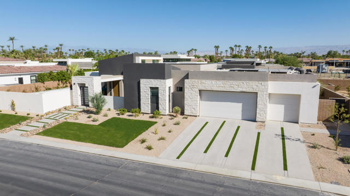40533 Desert Creek Lane
Rancho Mirage, CA 92270
Sold
40533 Desert Creek Lane
Rancho Mirage, CA 92270
Sold
Newly Upgraded Kitchen!! New appliances and back splash. Beautiful contemporary custom home in gated and secure Mission Ranch, on Clancy Lane. This lovely home has a sunken tennis court and beautiful views of San Jacinto Mountain. The home is all on one level with Travertine floors, soaring ceilings, 5 large bedrooms with ensuite baths and includes a detached guesthouse. The home has incredible curb appeal with beautiful specimen cactus plantings, an electric entry gate, security cameras, and a resort style rear yard with fireplace, stone patios and a spectacular pool and spa with waterfalls. There is a large 3 car garage and plenty of off street parking. There is a den off the living room, a kitchen open to the family room and well separated bedrooms. The security system has glass break sensors on the skylights, cameras and a very large DVR for recording. There is a sit down wet bar in the living room for entertaining that is adjacent to the family room.
PROPERTY INFORMATION
| MLS # | 217028664DA | Lot Size | 35,284 Sq. Ft. |
| HOA Fees | $500/Monthly | Property Type | Single Family Residence |
| Price | $ 2,225,000
Price Per SqFt: $ 383 |
DOM | 2884 Days |
| Address | 40533 Desert Creek Lane | Type | Residential |
| City | Rancho Mirage | Sq.Ft. | 5,811 Sq. Ft. |
| Postal Code | 92270 | Garage | 3 |
| County | Riverside | Year Built | 1991 |
| Bed / Bath | 5 / 6.5 | Parking | 3 |
| Built In | 1991 | Status | Closed |
| Sold Date | 2018-01-19 |
INTERIOR FEATURES
| Has Laundry | Yes |
| Laundry Information | Individual Room |
| Has Fireplace | Yes |
| Fireplace Information | Gas, Outside, Kitchen, Family Room |
| Has Appliances | Yes |
| Kitchen Appliances | Ice Maker, Gas Cooktop, Microwave, Electric Oven, Electric Range, Vented Exhaust Fan, Refrigerator, Disposal, Dishwasher, Gas Water Heater, Range Hood |
| Kitchen Information | Granite Counters, Kitchen Island |
| Kitchen Area | Breakfast Nook, Dining Room |
| Has Heating | Yes |
| Heating Information | Forced Air, Natural Gas |
| Room Information | Den, Family Room, Primary Suite, Walk-In Closet |
| Has Cooling | Yes |
| Cooling Information | Zoned, Central Air |
| Flooring Information | Stone |
| InteriorFeatures Information | High Ceilings, Wet Bar, Recessed Lighting, Open Floorplan |
| DoorFeatures | Double Door Entry, Sliding Doors |
| Has Spa | No |
| SpaDescription | Heated, In Ground |
| WindowFeatures | Blinds |
| SecuritySafety | 24 Hour Security, Fire and Smoke Detection System, Closed Circuit Camera(s), Gated Community |
EXTERIOR FEATURES
| FoundationDetails | Slab |
| Roof | Foam |
| Has Pool | Yes |
| Pool | Waterfall, In Ground, Electric Heat |
| Has Patio | Yes |
| Patio | Stone |
| Has Fence | Yes |
| Fencing | Block |
| Has Sprinklers | Yes |
WALKSCORE
MAP
MORTGAGE CALCULATOR
- Principal & Interest:
- Property Tax: $2,373
- Home Insurance:$119
- HOA Fees:$500
- Mortgage Insurance:
PRICE HISTORY
| Date | Event | Price |
| 01/18/2018 | Listed | $1,975,000 |
| 10/21/2017 | Listed | $2,225,000 |

Topfind Realty
REALTOR®
(844)-333-8033
Questions? Contact today.
Interested in buying or selling a home similar to 40533 Desert Creek Lane?
Rancho Mirage Similar Properties
Listing provided courtesy of Deirdre Coit, Berkshire Hathaway HomeServices California Propert. Based on information from California Regional Multiple Listing Service, Inc. as of #Date#. This information is for your personal, non-commercial use and may not be used for any purpose other than to identify prospective properties you may be interested in purchasing. Display of MLS data is usually deemed reliable but is NOT guaranteed accurate by the MLS. Buyers are responsible for verifying the accuracy of all information and should investigate the data themselves or retain appropriate professionals. Information from sources other than the Listing Agent may have been included in the MLS data. Unless otherwise specified in writing, Broker/Agent has not and will not verify any information obtained from other sources. The Broker/Agent providing the information contained herein may or may not have been the Listing and/or Selling Agent.
