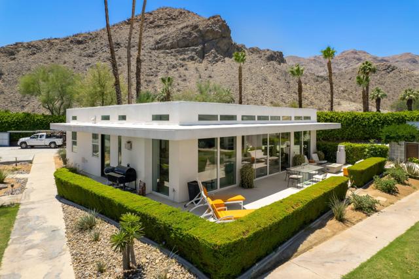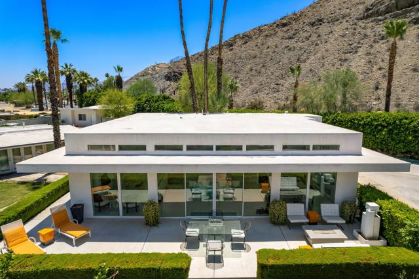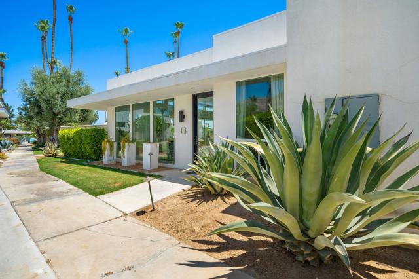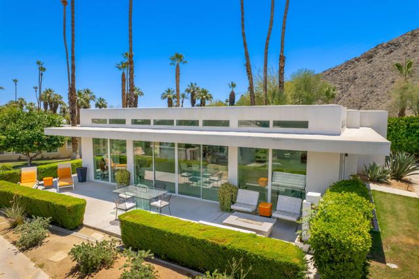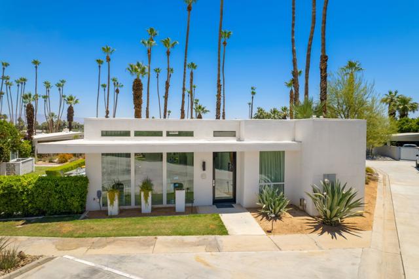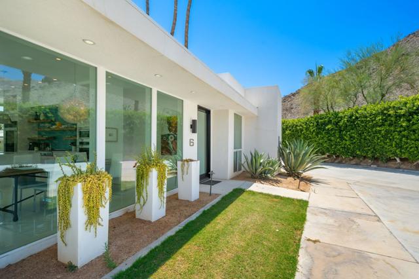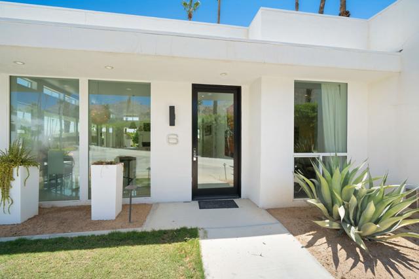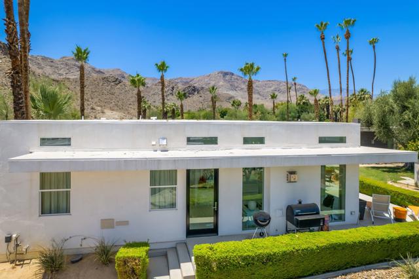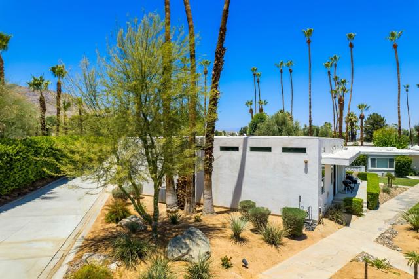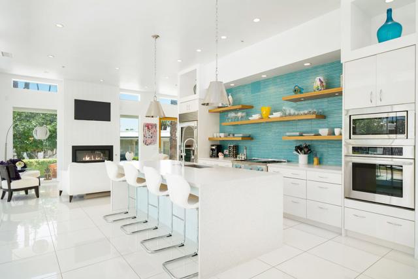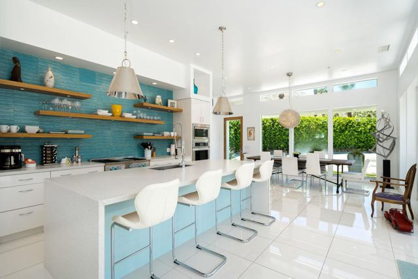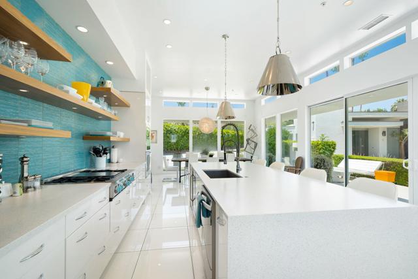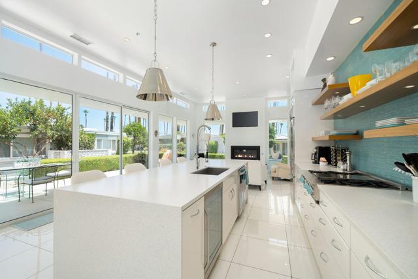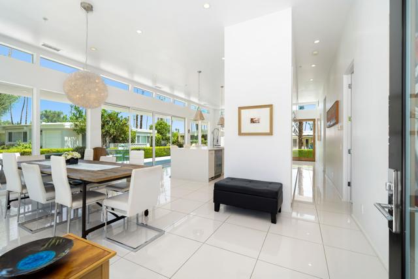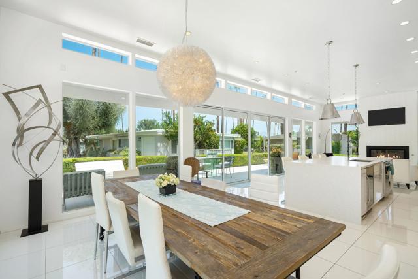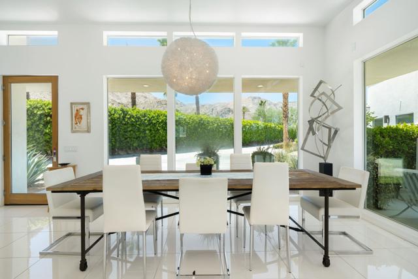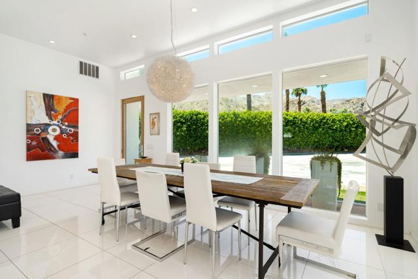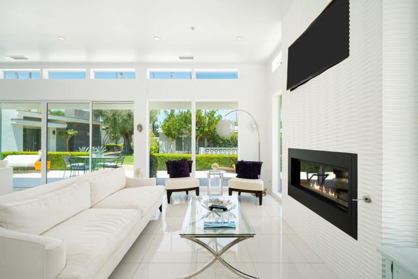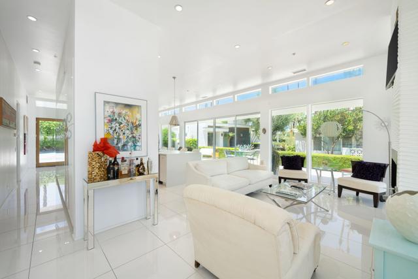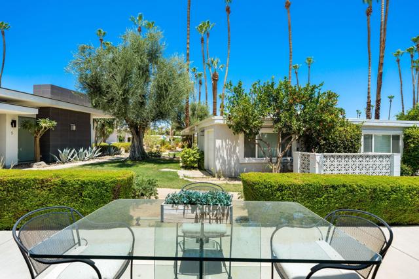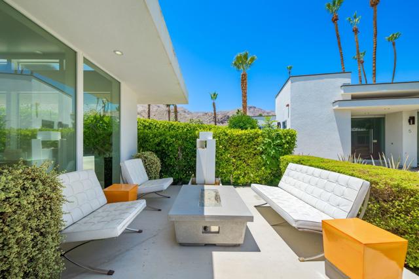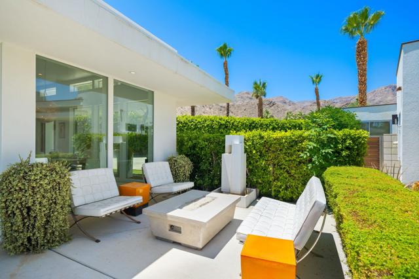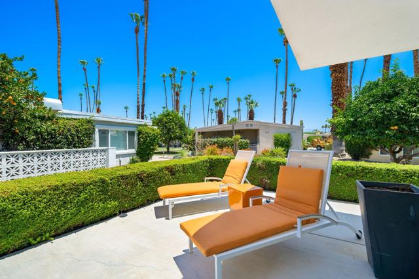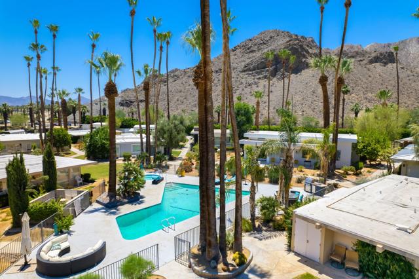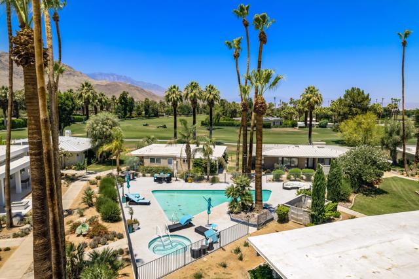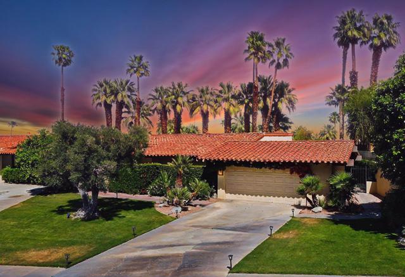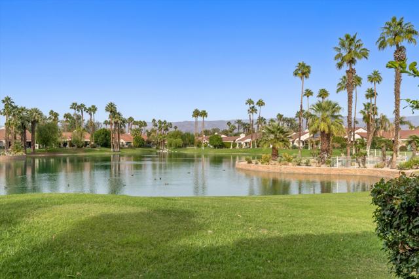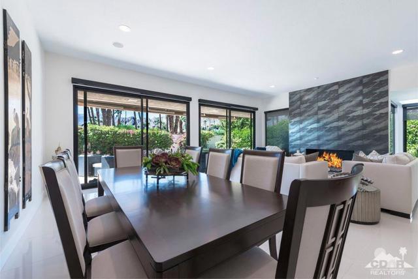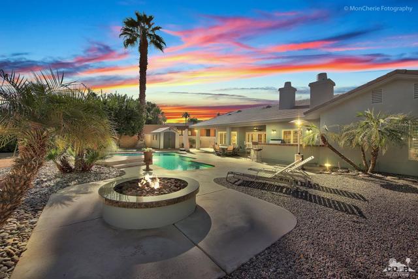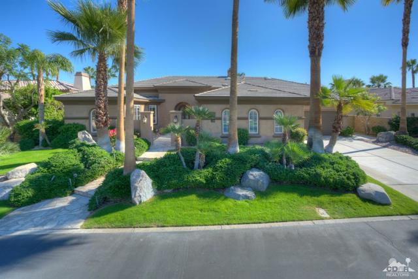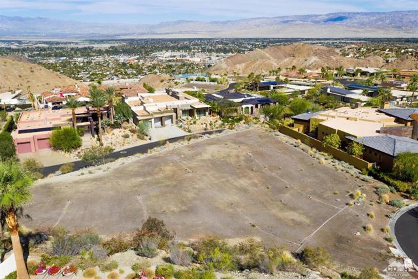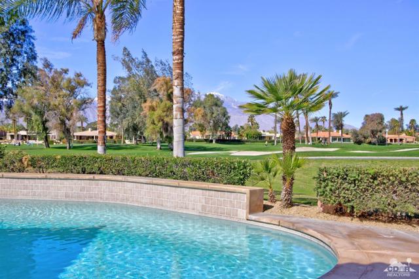40990 Paxton Drive #6
Rancho Mirage, CA 92270
Sold
40990 Paxton Drive #6
Rancho Mirage, CA 92270
Sold
Don't' miss this one! This incredibly special ONE-OF-A-KIND home located in upscale and highly sought after Thunderbird Palms East which features direct access to exclusive Thunderbird Country Club. The original home was purchased in 2012 and subsequently demolished and then rebuilt from the new slab up in 2013 and has been rarely used. Contemporary in style, this light and bright home features glass sliders allowing incredible mountain and palm tree scenery from throughout the home. Other features include: a spacious open floor plan, lots of well-managed storage, double master suites on opposite ends of the home with one of the suites featuring both a bath tub and shower. Both suites have wall-mounted TVs. The gorgeous galley kitchen features high-end appliances, a beautiful kitchen counter/bar and separate dining area. Fireplace in the living area. The HOA fee includes: common area landscaping, annual palm tree trimming and annual plantings on the property, heated community pool and spa, exterior pest maintenance and maintenance of the entry gate and streets. Thunderbird Palms East is a stock cooperative development with 19 properties. Property owners share in 1/19th ownership of the entire community. This property is being sold partially furnished per the Seller's inventory list and is centrally located in upscale Rancho Mirage near The River, shopping, dining and a wide variety of recreation.
PROPERTY INFORMATION
| MLS # | 219099547DA | Lot Size | 174,240 Sq. Ft. |
| HOA Fees | $800/Monthly | Property Type | Condominium |
| Price | $ 799,900
Price Per SqFt: $ 523 |
DOM | 721 Days |
| Address | 40990 Paxton Drive #6 | Type | Residential |
| City | Rancho Mirage | Sq.Ft. | 1,529 Sq. Ft. |
| Postal Code | 92270 | Garage | N/A |
| County | Riverside | Year Built | 2013 |
| Bed / Bath | 2 / 2 | Parking | 2 |
| Built In | 2013 | Status | Closed |
| Sold Date | 2023-11-16 |
INTERIOR FEATURES
| Has Fireplace | Yes |
| Fireplace Information | Gas, Living Room |
| Has Appliances | Yes |
| Kitchen Appliances | Gas Range, Microwave, Electric Oven, Refrigerator, Gas Water Heater |
| Kitchen Area | Breakfast Counter / Bar, Dining Room |
| Has Heating | Yes |
| Heating Information | Central, Forced Air, Natural Gas |
| Room Information | Great Room, Living Room, Main Floor Bedroom, Main Floor Primary Bedroom |
| Has Cooling | Yes |
| Cooling Information | Central Air |
| Flooring Information | Tile |
| InteriorFeatures Information | Bar, Open Floorplan, High Ceilings, Partially Furnished |
| DoorFeatures | Sliding Doors |
| Has Spa | No |
| SpaDescription | Community, Heated, Gunite, In Ground |
| WindowFeatures | Drapes, Blinds |
| SecuritySafety | Automatic Gate, Gated Community |
| Bathroom Information | Separate tub and shower |
EXTERIOR FEATURES
| FoundationDetails | Slab |
| Has Pool | Yes |
| Pool | Gunite, In Ground, Electric Heat, Community |
| Has Patio | Yes |
| Patio | Concrete, See Remarks |
| Has Sprinklers | Yes |
WALKSCORE
MAP
MORTGAGE CALCULATOR
- Principal & Interest:
- Property Tax: $853
- Home Insurance:$119
- HOA Fees:$800
- Mortgage Insurance:
PRICE HISTORY
| Date | Event | Price |
| 11/01/2023 | Active Under Contract | $799,900 |

Topfind Realty
REALTOR®
(844)-333-8033
Questions? Contact today.
Interested in buying or selling a home similar to 40990 Paxton Drive #6?
Rancho Mirage Similar Properties
Listing provided courtesy of Brad Schmett Real Esta..., Brad Schmett Real Estate Group. Based on information from California Regional Multiple Listing Service, Inc. as of #Date#. This information is for your personal, non-commercial use and may not be used for any purpose other than to identify prospective properties you may be interested in purchasing. Display of MLS data is usually deemed reliable but is NOT guaranteed accurate by the MLS. Buyers are responsible for verifying the accuracy of all information and should investigate the data themselves or retain appropriate professionals. Information from sources other than the Listing Agent may have been included in the MLS data. Unless otherwise specified in writing, Broker/Agent has not and will not verify any information obtained from other sources. The Broker/Agent providing the information contained herein may or may not have been the Listing and/or Selling Agent.


