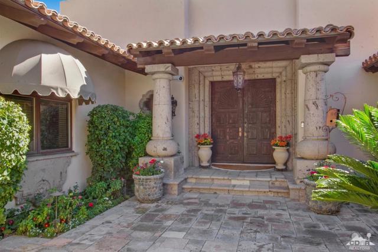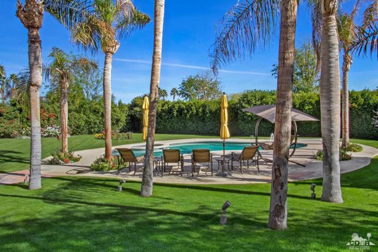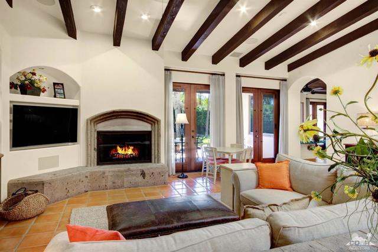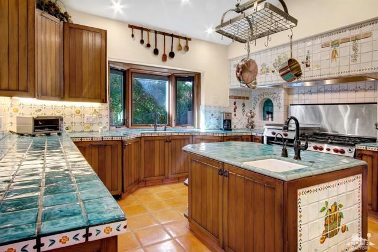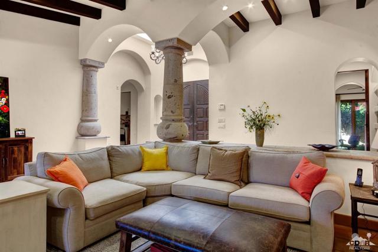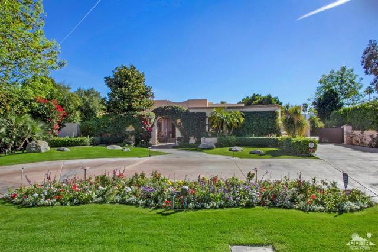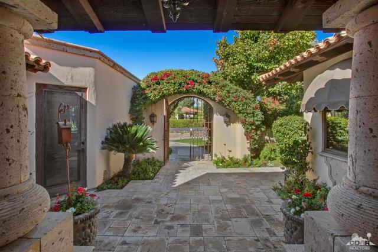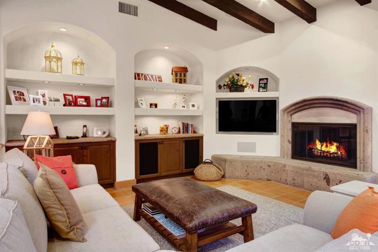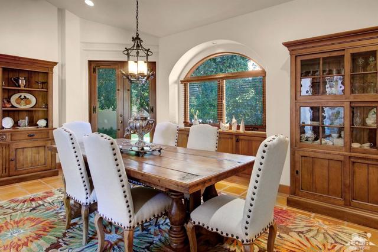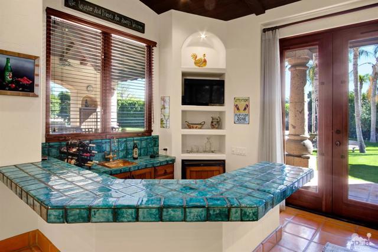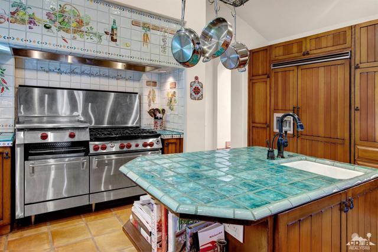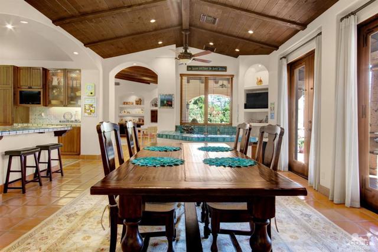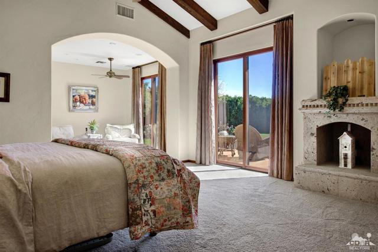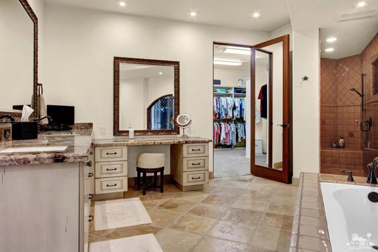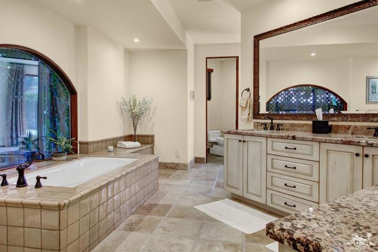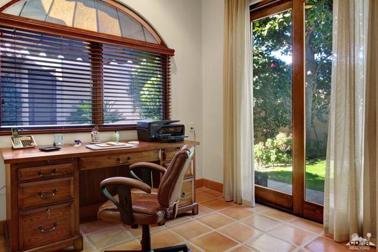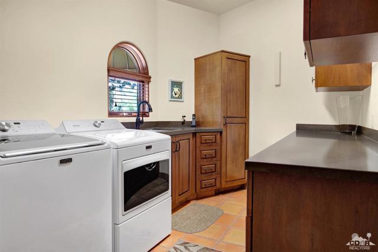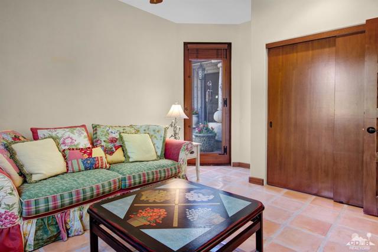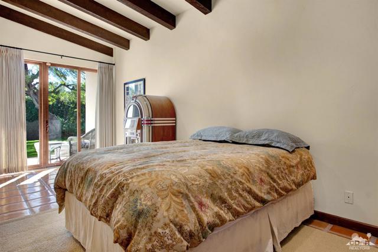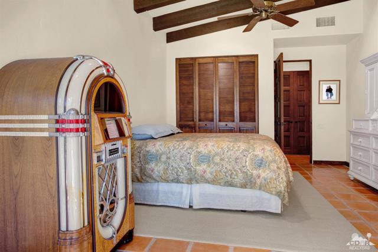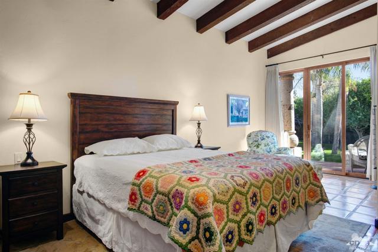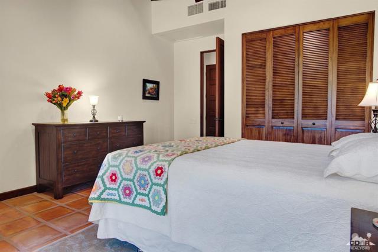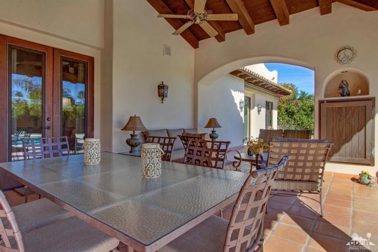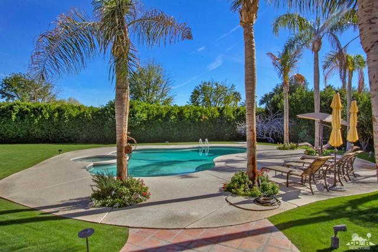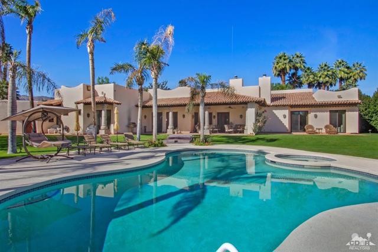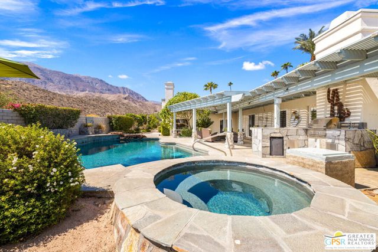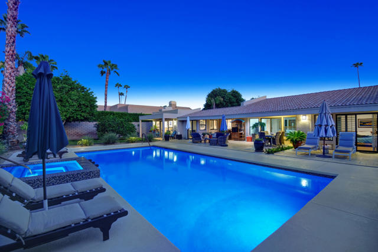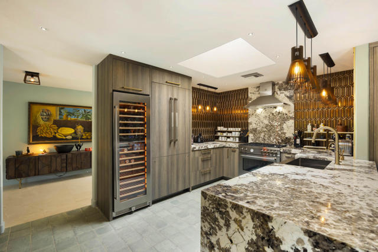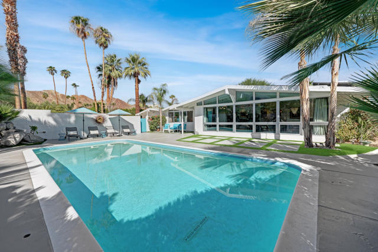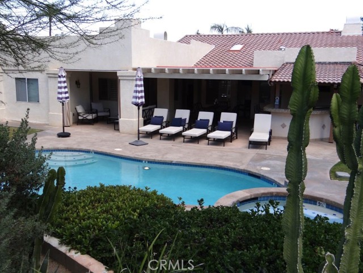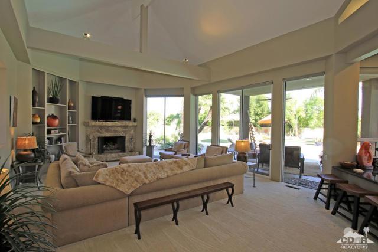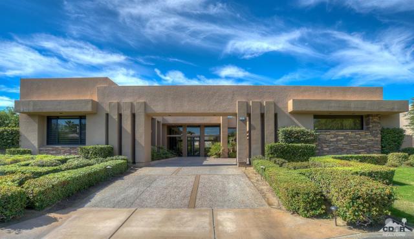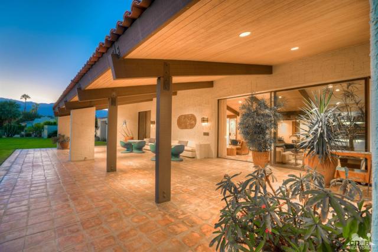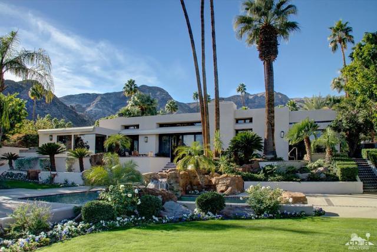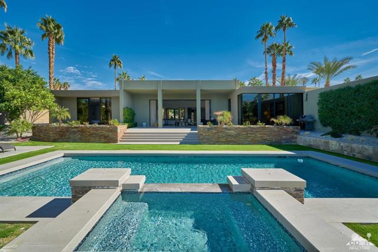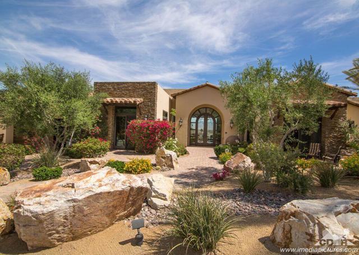42 Clancy Lane
Rancho Mirage, CA 92270
Sold
42 Clancy Lane
Rancho Mirage, CA 92270
Sold
Luxurious plants and flowers surrounding a circular drive hint at the elegance of this California Spanish-styled estate by famed architect Jim Cioffi. An entry courtyard with imposing wrought-iron gate leads to hand-crafted double front doors. Inside, the living room features a dramatic stone fireplace and lovely views of the enormous back yard. Cook's kitchen with commercial Wolf Range, custom cabinets, Viking refrigerator and hand-painted tiles. Adjoining the kitchen is an entertaining-family room with sunken wet bar. Formal dining room offers plenty of space for entertaining. Three ensuite guest bedrooms in addition to an oversized master retreat with striking stone fireplace, master bath and large walk-in closet. Custom window treatments throughout. Private park-like space in the back with large terraces, pool, spa and basketball court. Built-in misting system. Three-car garage. HOA includes security gate and tennis. Horse facilities around the corner. Shown by appointment only.
PROPERTY INFORMATION
| MLS # | 218004586DA | Lot Size | 34,848 Sq. Ft. |
| HOA Fees | $275/Monthly | Property Type | Single Family Residence |
| Price | $ 1,499,000
Price Per SqFt: $ 373 |
DOM | 2713 Days |
| Address | 42 Clancy Lane | Type | Residential |
| City | Rancho Mirage | Sq.Ft. | 4,020 Sq. Ft. |
| Postal Code | 92270 | Garage | 3 |
| County | Riverside | Year Built | 1994 |
| Bed / Bath | 4 / 4.5 | Parking | 3 |
| Built In | 1994 | Status | Closed |
| Sold Date | 2018-04-13 |
INTERIOR FEATURES
| Has Laundry | Yes |
| Laundry Information | Individual Room |
| Has Fireplace | Yes |
| Fireplace Information | Gas, Living Room, Primary Bedroom |
| Has Appliances | Yes |
| Kitchen Appliances | Ice Maker, Dishwasher, Disposal, Vented Exhaust Fan, Freezer, Gas Cooktop, Gas Oven, Gas Range, Microwave, Refrigerator, Water Line to Refrigerator, Water Softener, Electric Water Heater, Hot Water Circulator, Instant Hot Water, Tankless Water Heater, Water Heater Central, Range Hood |
| Kitchen Information | Kitchen Island |
| Kitchen Area | Breakfast Counter / Bar, Breakfast Nook, Dining Room |
| Has Heating | Yes |
| Heating Information | Central, Forced Air, Zoned, Natural Gas |
| Room Information | Entry, Living Room, Utility Room, Walk-In Pantry, All Bedrooms Down, Primary Suite, Walk-In Closet |
| Has Cooling | Yes |
| Cooling Information | Central Air, Electric, Zoned |
| Flooring Information | Carpet, Tile |
| InteriorFeatures Information | Bar, Beamed Ceilings, Built-in Features, Cathedral Ceiling(s), High Ceilings, Recessed Lighting, Wired for Sound, Wet Bar |
| DoorFeatures | Double Door Entry, French Doors, Sliding Doors |
| Has Spa | No |
| SpaDescription | Heated, In Ground |
| WindowFeatures | Bay Window(s), Blinds, Double Pane Windows, Drapes, French/Mullioned, Skylight(s) |
| SecuritySafety | Automatic Gate, Card/Code Access, Closed Circuit Camera(s), Wired for Alarm System, Window Bars, Gated Community |
| Bathroom Information | Vanity area, Linen Closet/Storage, Low Flow Toilet(s), Shower, Tile Counters |
EXTERIOR FEATURES
| ExteriorFeatures | Satellite Dish |
| FoundationDetails | Slab |
| Roof | Flat, Tile |
| Has Pool | Yes |
| Pool | Diving Board, In Ground, Electric Heat, Salt Water |
| Has Patio | Yes |
| Patio | Covered, Wrap Around |
| Has Fence | Yes |
| Fencing | Block |
| Has Sprinklers | Yes |
WALKSCORE
MAP
MORTGAGE CALCULATOR
- Principal & Interest:
- Property Tax: $1,599
- Home Insurance:$119
- HOA Fees:$275
- Mortgage Insurance:
PRICE HISTORY
| Date | Event | Price |
| 04/13/2018 | Listed | $1,250,000 |
| 02/07/2018 | Listed | $1,499,000 |

Topfind Realty
REALTOR®
(844)-333-8033
Questions? Contact today.
Interested in buying or selling a home similar to 42 Clancy Lane?
Rancho Mirage Similar Properties
Listing provided courtesy of Rex John, Bennion Deville Homes. Based on information from California Regional Multiple Listing Service, Inc. as of #Date#. This information is for your personal, non-commercial use and may not be used for any purpose other than to identify prospective properties you may be interested in purchasing. Display of MLS data is usually deemed reliable but is NOT guaranteed accurate by the MLS. Buyers are responsible for verifying the accuracy of all information and should investigate the data themselves or retain appropriate professionals. Information from sources other than the Listing Agent may have been included in the MLS data. Unless otherwise specified in writing, Broker/Agent has not and will not verify any information obtained from other sources. The Broker/Agent providing the information contained herein may or may not have been the Listing and/or Selling Agent.
