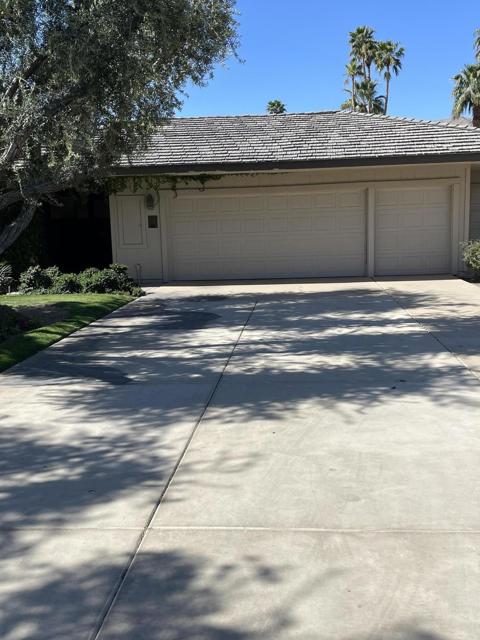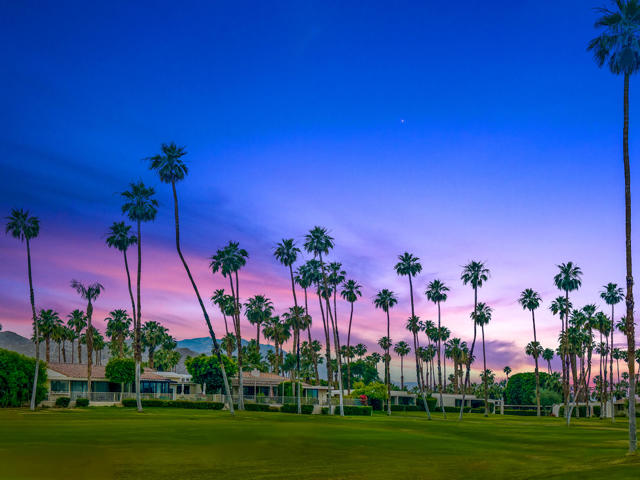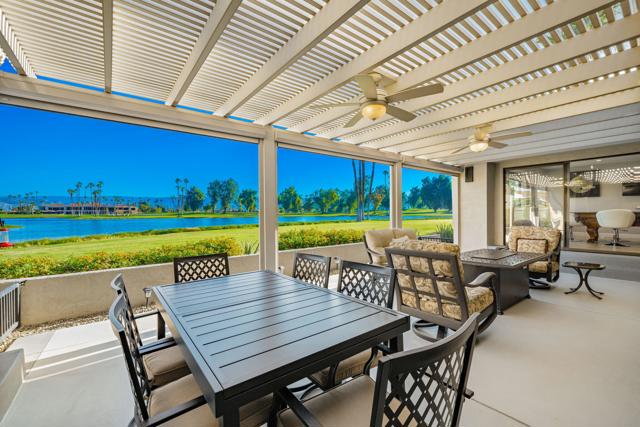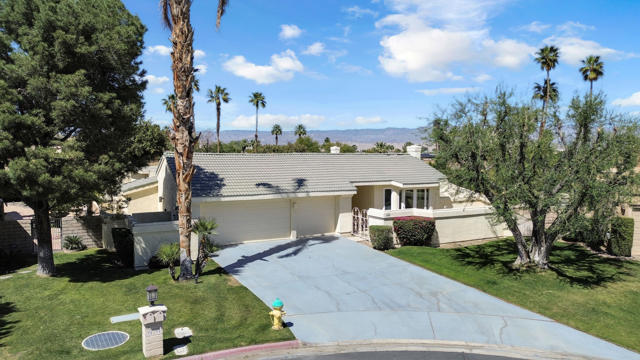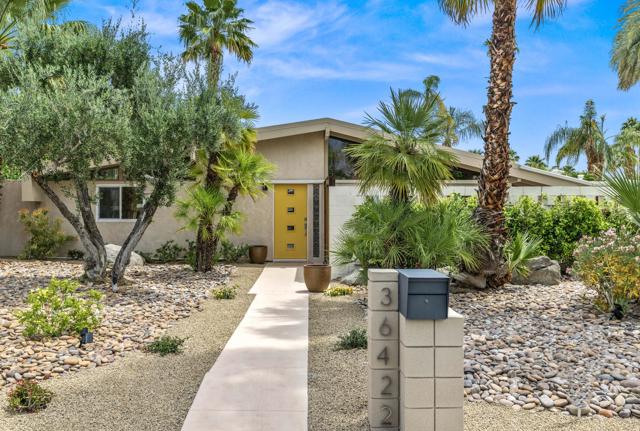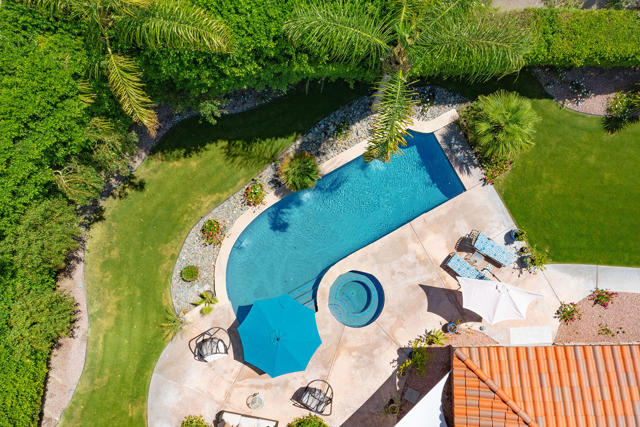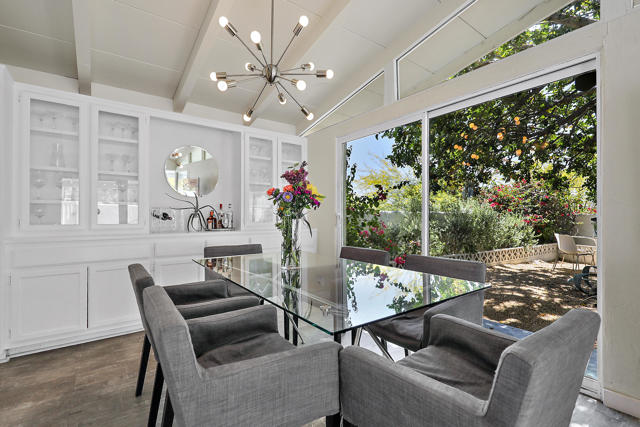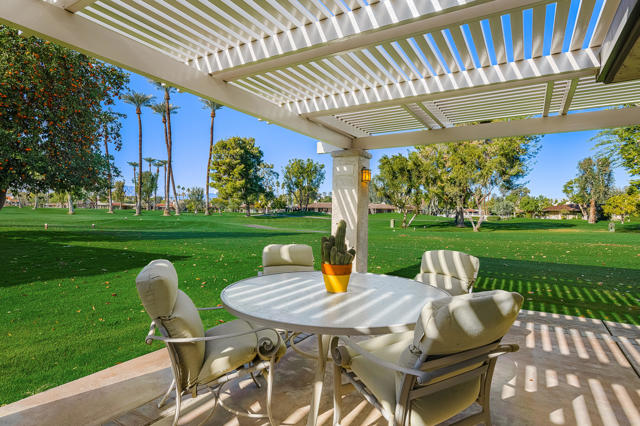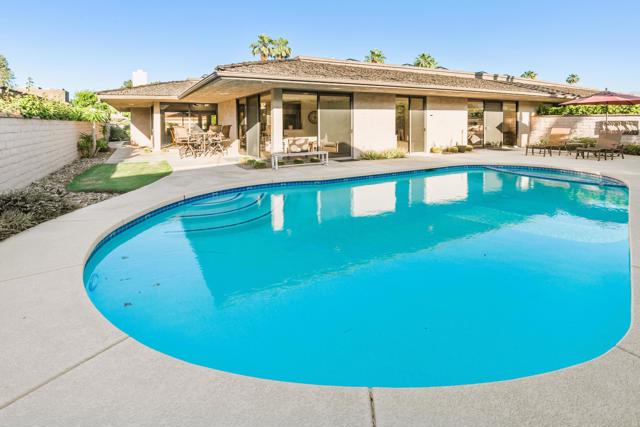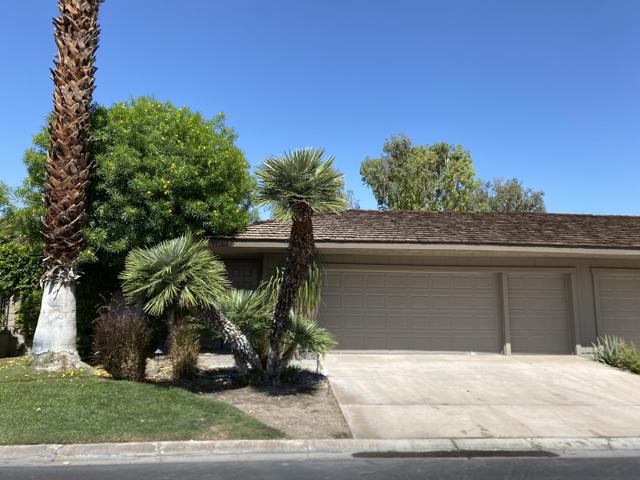42 Cornell Drive
Rancho Mirage, CA 92270
Sold
For sale for the first time in over 38 years! Fantastic 3 bedroom/3 bathroom Shaughnessy floor plan. One of the largest most private lots at the Springs CC, over a 1/4 acre. Enter through wrought iron gates into your own desert oasis. Prime for remodel and your own personal touch. Almost 3000 sq feet of interior potential. High ceilings and majestic views over your extremely private and tranquil back yard. Wrap around patios and enormous pool with spa and sunken barbecue are complete with outdoor shower and sauna. Mature citrus and landscape abound. Come home to the finest in country club lifestyle. The Springs is centrally located to the finest in shopping, dining and entertainment. Eisenhower medical center is across the street. 18 hole championship golf course, tennis & Pickleball courts along with newly remodeled clubhouse. The SPRINGS CC where you belong!!
PROPERTY INFORMATION
| MLS # | 219093241PS | Lot Size | 10,890 Sq. Ft. |
| HOA Fees | $1,400/Monthly | Property Type | Single Family Residence |
| Price | $ 899,000
Price Per SqFt: $ 306 |
DOM | 881 Days |
| Address | 42 Cornell Drive | Type | Residential |
| City | Rancho Mirage | Sq.Ft. | 2,940 Sq. Ft. |
| Postal Code | 92270 | Garage | 2 |
| County | Riverside | Year Built | 1978 |
| Bed / Bath | 3 / 3 | Parking | 10 |
| Built In | 1978 | Status | Closed |
| Sold Date | 2023-05-12 |
INTERIOR FEATURES
| Has Laundry | Yes |
| Laundry Information | Individual Room |
| Has Fireplace | Yes |
| Fireplace Information | Gas, Living Room |
| Has Appliances | Yes |
| Kitchen Appliances | Ice Maker, Electric Range, Microwave, Vented Exhaust Fan, Water Line to Refrigerator, Trash Compactor, Refrigerator, Disposal, Dishwasher, Gas Water Heater, Range Hood |
| Kitchen Information | Kitchen Island |
| Kitchen Area | Breakfast Nook, In Living Room, Dining Room |
| Has Heating | Yes |
| Heating Information | Central, Zoned, Natural Gas |
| Room Information | Atrium, Sauna, Living Room, Formal Entry, Retreat, Walk-In Closet |
| Has Cooling | Yes |
| Cooling Information | Zoned, Gas, Dual, Central Air |
| Flooring Information | Tile |
| InteriorFeatures Information | Bar, High Ceilings |
| DoorFeatures | Double Door Entry |
| Entry Level | 1 |
| Has Spa | No |
| SpaDescription | Community, Private, Heated, In Ground |
| WindowFeatures | Blinds |
| SecuritySafety | 24 Hour Security, Resident Manager, Gated Community, Fire and Smoke Detection System, Automatic Gate |
| Bathroom Information | Bidet, Bathtub, Shower |
EXTERIOR FEATURES
| FoundationDetails | Slab |
| Has Pool | Yes |
| Pool | In Ground, Electric Heat, Salt Water, Private, Community |
| Has Patio | Yes |
| Patio | Brick, Wrap Around |
| Has Fence | Yes |
| Fencing | Brick, Stucco Wall |
WALKSCORE
MAP
MORTGAGE CALCULATOR
- Principal & Interest:
- Property Tax: $959
- Home Insurance:$119
- HOA Fees:$1400
- Mortgage Insurance:
PRICE HISTORY
| Date | Event | Price |
| 04/05/2023 | Listed | $899,000 |

Topfind Realty
REALTOR®
(844)-333-8033
Questions? Contact today.
Interested in buying or selling a home similar to 42 Cornell Drive?
Rancho Mirage Similar Properties
Listing provided courtesy of Gary Pollock, HK Lane Real Estate. Based on information from California Regional Multiple Listing Service, Inc. as of #Date#. This information is for your personal, non-commercial use and may not be used for any purpose other than to identify prospective properties you may be interested in purchasing. Display of MLS data is usually deemed reliable but is NOT guaranteed accurate by the MLS. Buyers are responsible for verifying the accuracy of all information and should investigate the data themselves or retain appropriate professionals. Information from sources other than the Listing Agent may have been included in the MLS data. Unless otherwise specified in writing, Broker/Agent has not and will not verify any information obtained from other sources. The Broker/Agent providing the information contained herein may or may not have been the Listing and/or Selling Agent.
