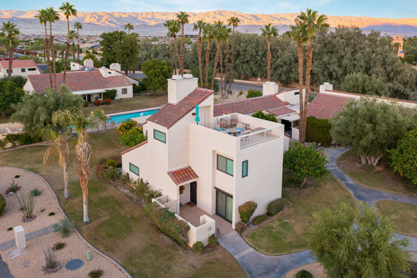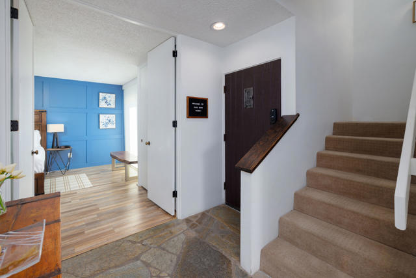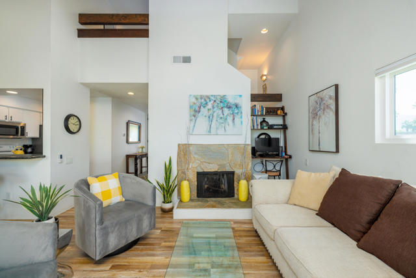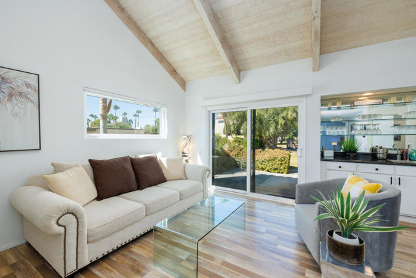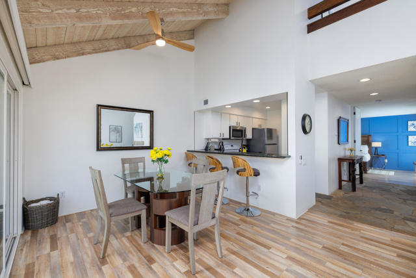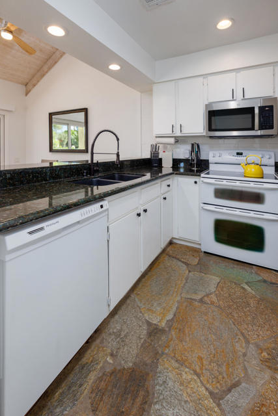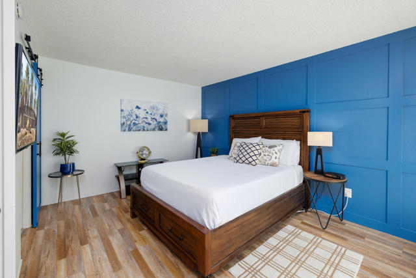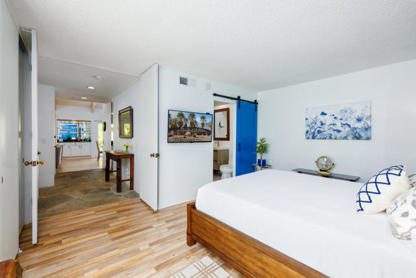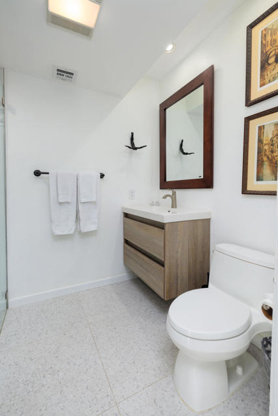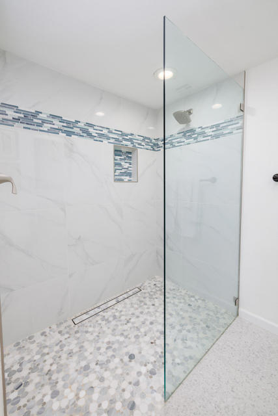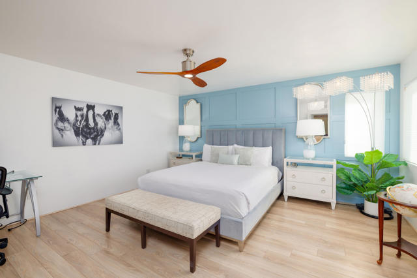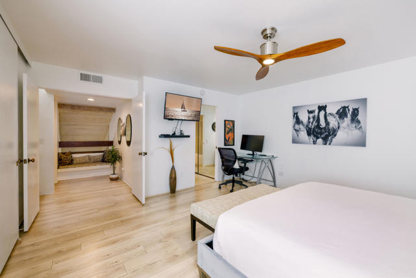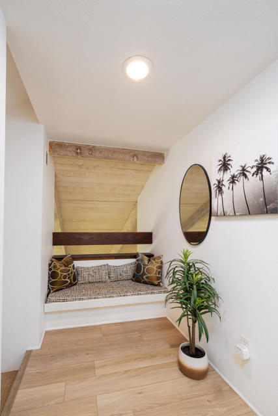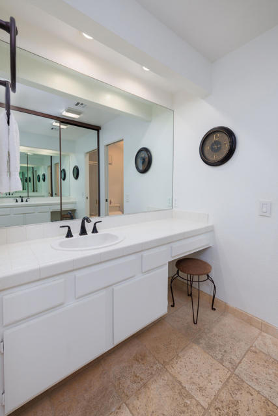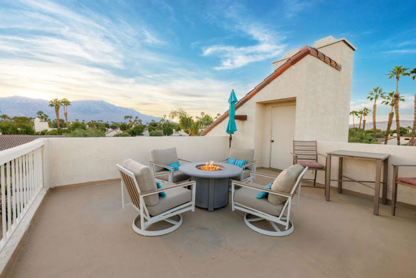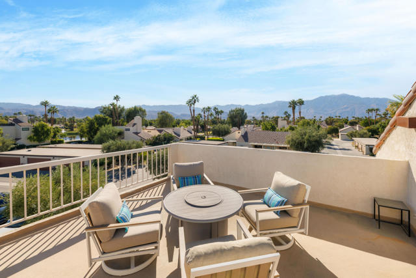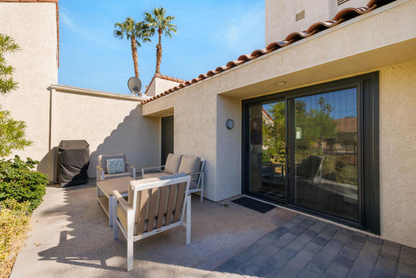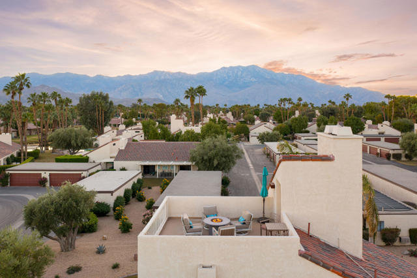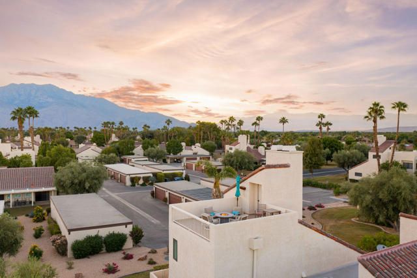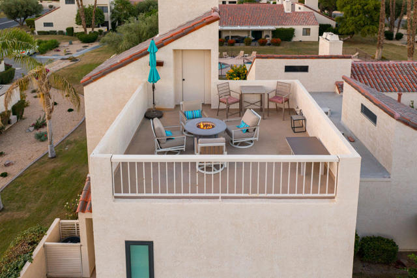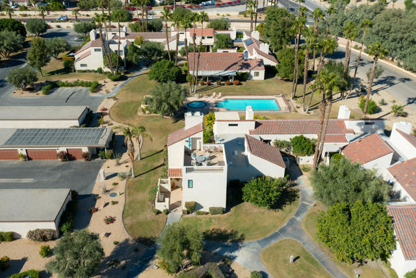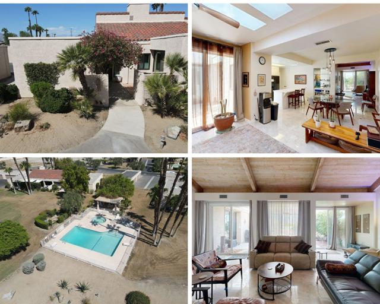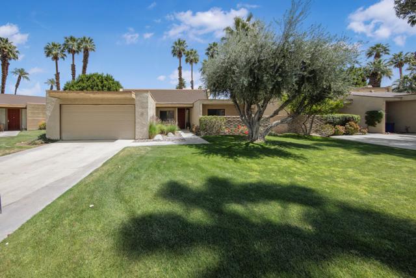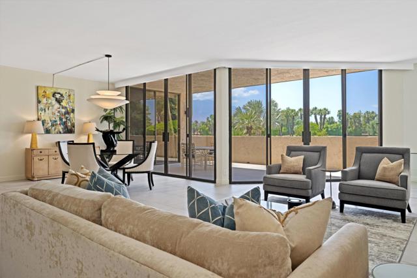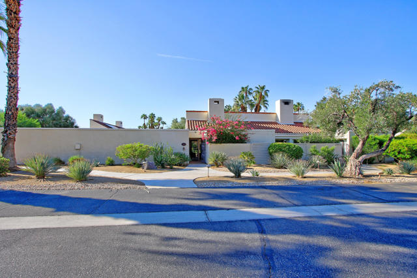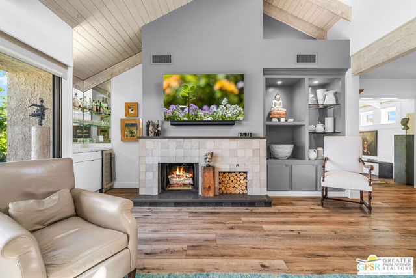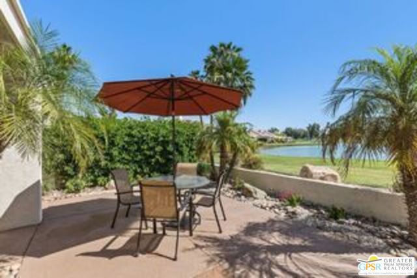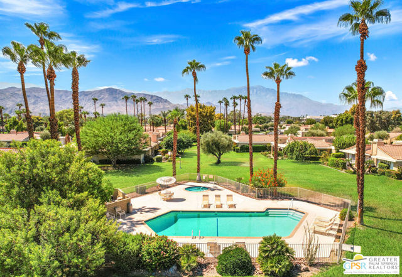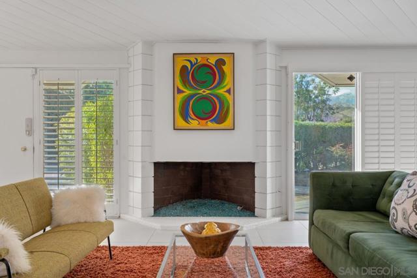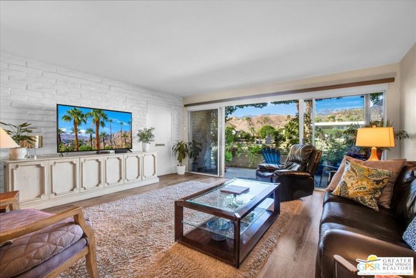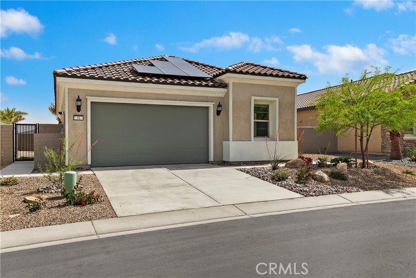431 Sunningdale Drive
Rancho Mirage, CA 92270
Sold
431 Sunningdale Drive
Rancho Mirage, CA 92270
Sold
Nestled in the beautiful community that is Mission Hills Country Club is this 2BR/2BA condo waiting for you to ascend to your private rooftop deck and be captivated by 360-degree mountain views. This upgraded gem features a new tankless water heater, dual-paned windows and sliders offering energy efficiency, new motorized window coverings to effortlessly adjust the ambiance with the touch of a button, exterior roller shade to help keep cool on our warm summer days, and fresh paint. Located just steps from the living room sliding door, is a community pool which was recently redone. With over 1500sqft of living space enjoy two primary suites one located on each floor. Both bedrooms are adorned with stunning feature walls, adding a touch of sophistication and individuality. The downstairs bathroom has been tastefully remolded with Terrazzo flooring and an all-tile shower. As you arrive to the second floor you encounter a quaint retreat that beckons its warm and inviting atmosphere leading you to the second bedroom. Finally, find your way up another flight of stairs and escape to your rooftop deck. Make this your next home and enjoy the security of the 24-hour guard gate located at the Dinah Shore entrance. The Mission Hills community offers 54 holes of golf, tennis courts (hard, grass, & clay courts), pickleball, a new gym, spa, and three dining areas with multiple membership options available.
PROPERTY INFORMATION
| MLS # | 219101077DA | Lot Size | 871 Sq. Ft. |
| HOA Fees | $640/Monthly | Property Type | Condominium |
| Price | $ 435,000
Price Per SqFt: $ 281 |
DOM | 696 Days |
| Address | 431 Sunningdale Drive | Type | Residential |
| City | Rancho Mirage | Sq.Ft. | 1,547 Sq. Ft. |
| Postal Code | 92270 | Garage | 2 |
| County | Riverside | Year Built | 1981 |
| Bed / Bath | 2 / 2 | Parking | 2 |
| Built In | 1981 | Status | Closed |
| Sold Date | 2023-12-12 |
INTERIOR FEATURES
| Has Laundry | Yes |
| Laundry Information | In Kitchen |
| Has Fireplace | Yes |
| Fireplace Information | Masonry, Gas, Living Room |
| Has Appliances | Yes |
| Kitchen Appliances | Electric Range, Microwave, Vented Exhaust Fan, Refrigerator, Disposal, Dishwasher, Tankless Water Heater |
| Kitchen Information | Granite Counters |
| Kitchen Area | Breakfast Counter / Bar, Dining Room |
| Has Heating | Yes |
| Heating Information | Fireplace(s), Forced Air |
| Room Information | Living Room, Two Primaries, Main Floor Bedroom |
| Has Cooling | Yes |
| Cooling Information | Central Air |
| Flooring Information | Carpet, Wood, Tile |
| InteriorFeatures Information | Beamed Ceilings |
| DoorFeatures | Sliding Doors |
| Has Spa | No |
| SpaDescription | Community, Heated, In Ground |
| WindowFeatures | Double Pane Windows |
| SecuritySafety | 24 Hour Security, Gated Community |
| Bathroom Information | Tile Counters |
EXTERIOR FEATURES
| Has Pool | Yes |
| Pool | In Ground, Community |
| Has Patio | Yes |
| Patio | Roof Top |
WALKSCORE
MAP
MORTGAGE CALCULATOR
- Principal & Interest:
- Property Tax: $464
- Home Insurance:$119
- HOA Fees:$640
- Mortgage Insurance:
PRICE HISTORY
| Date | Event | Price |
| 10/24/2023 | Active Under Contract | $435,000 |

Topfind Realty
REALTOR®
(844)-333-8033
Questions? Contact today.
Interested in buying or selling a home similar to 431 Sunningdale Drive?
Rancho Mirage Similar Properties
Listing provided courtesy of Kattie Givens, Keller Williams Realty. Based on information from California Regional Multiple Listing Service, Inc. as of #Date#. This information is for your personal, non-commercial use and may not be used for any purpose other than to identify prospective properties you may be interested in purchasing. Display of MLS data is usually deemed reliable but is NOT guaranteed accurate by the MLS. Buyers are responsible for verifying the accuracy of all information and should investigate the data themselves or retain appropriate professionals. Information from sources other than the Listing Agent may have been included in the MLS data. Unless otherwise specified in writing, Broker/Agent has not and will not verify any information obtained from other sources. The Broker/Agent providing the information contained herein may or may not have been the Listing and/or Selling Agent.
