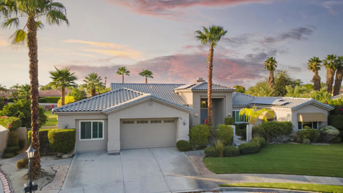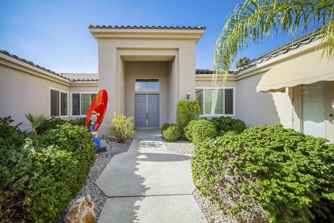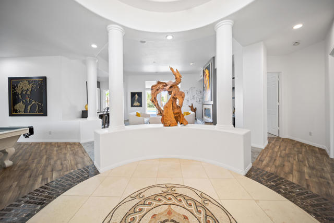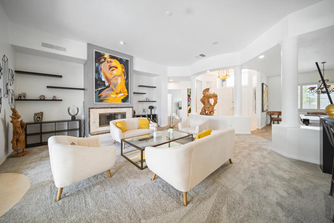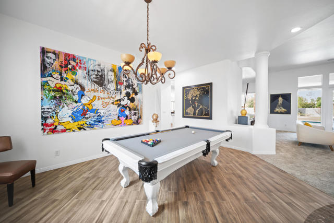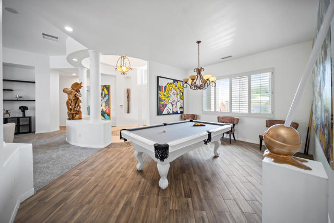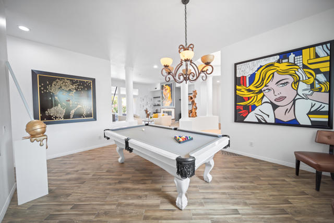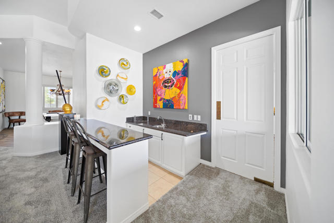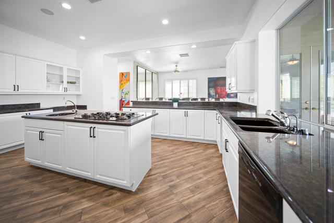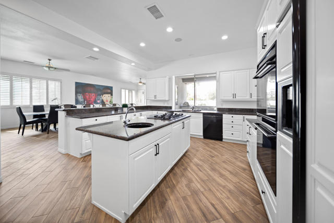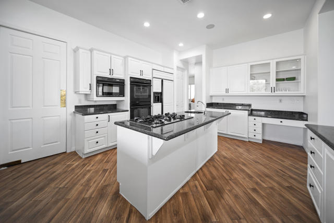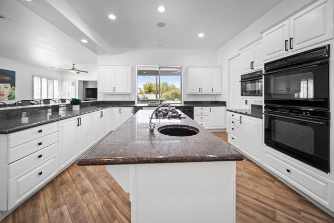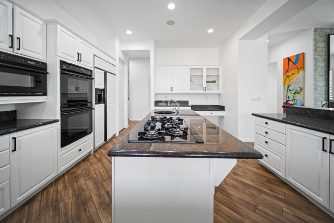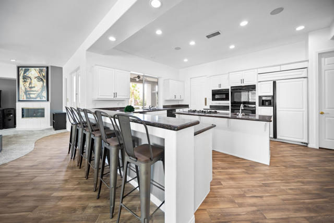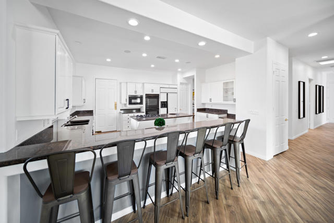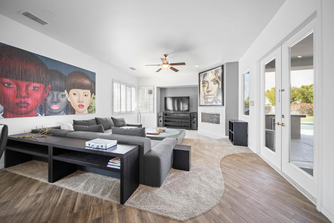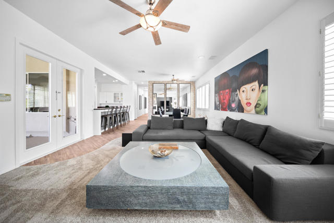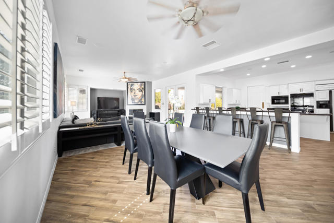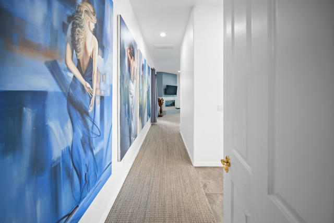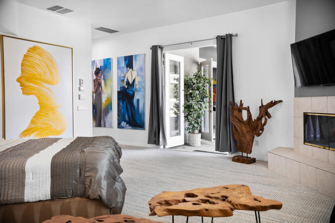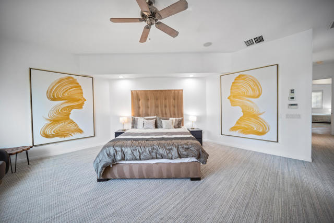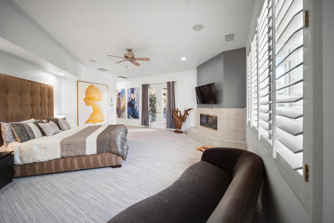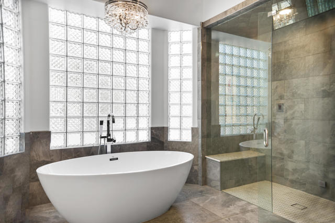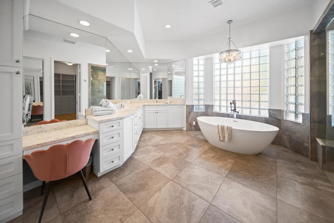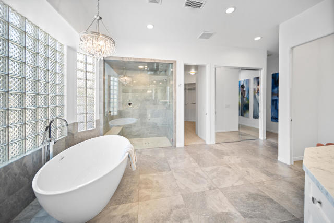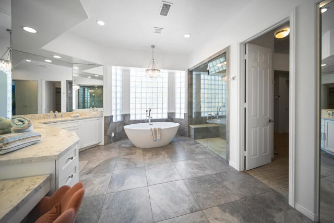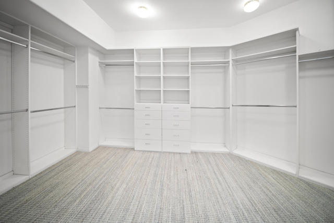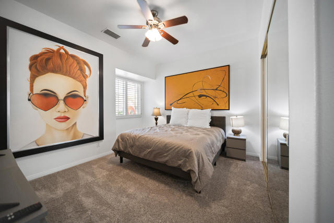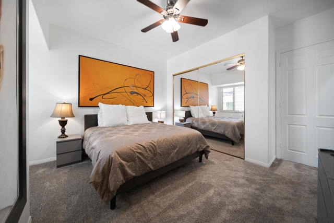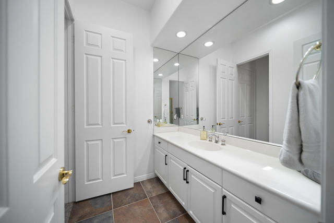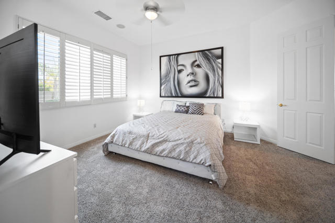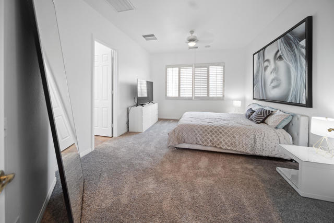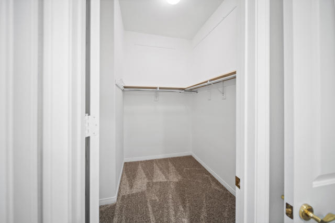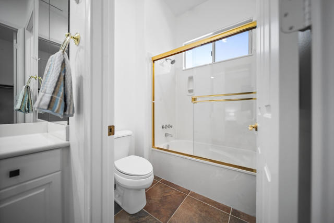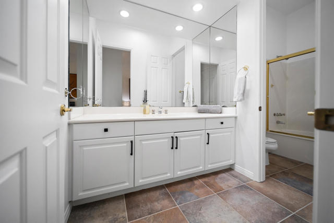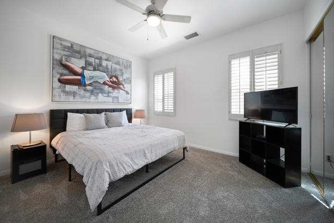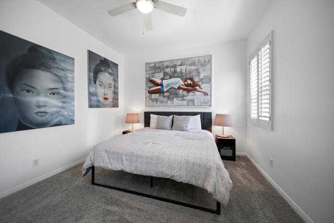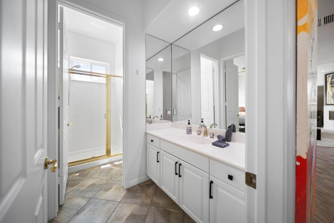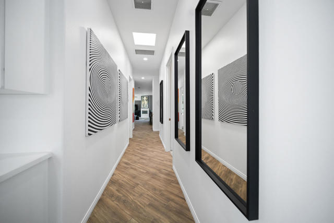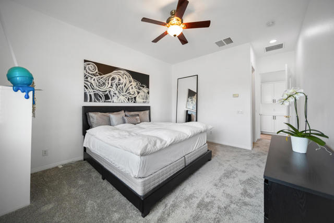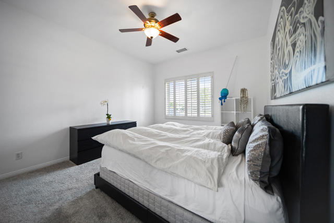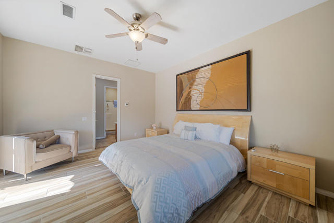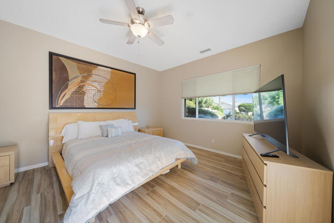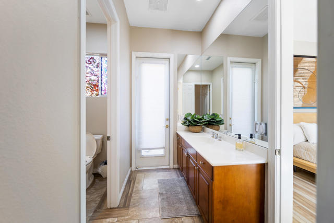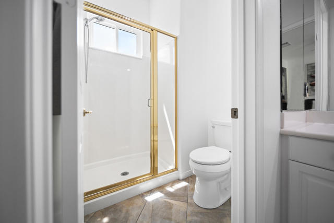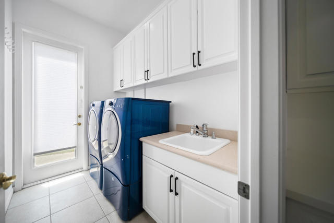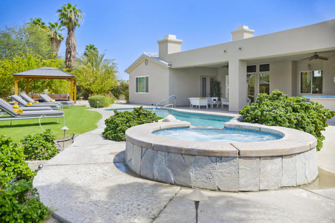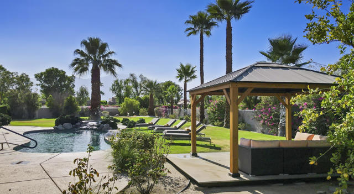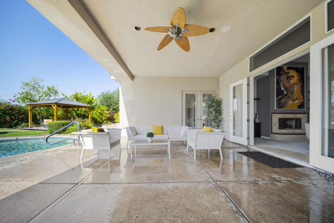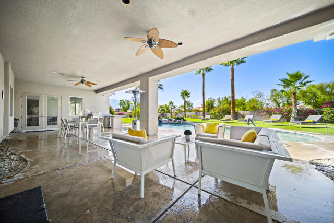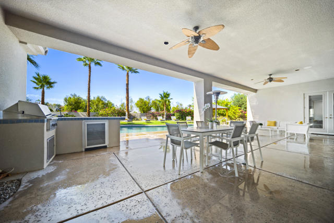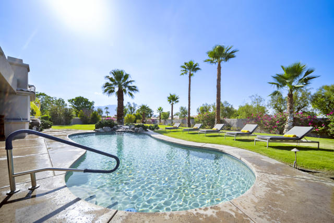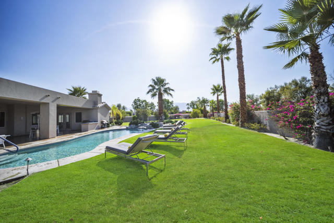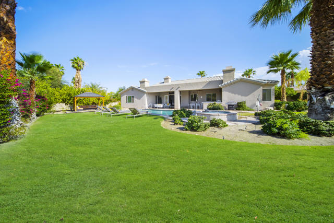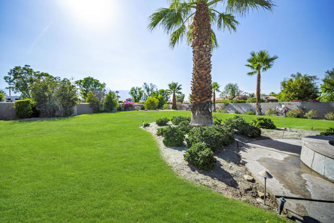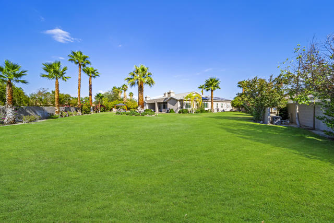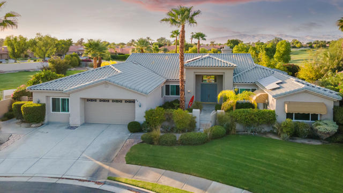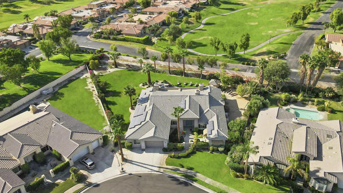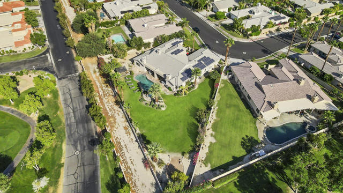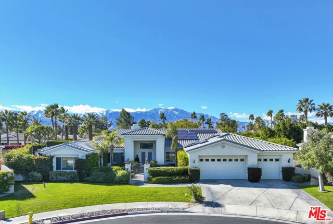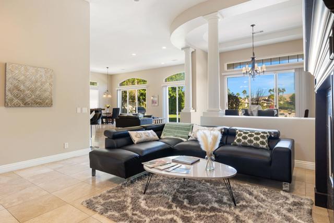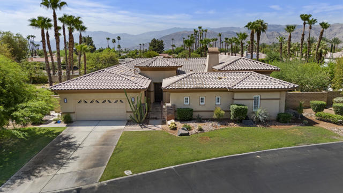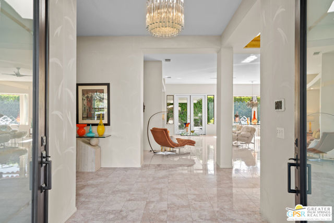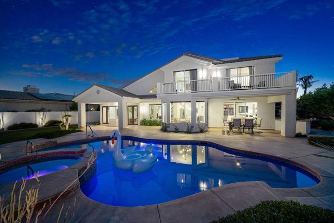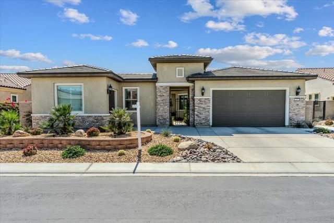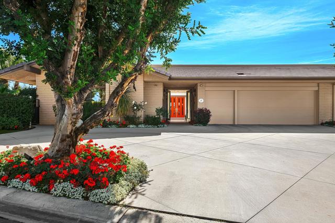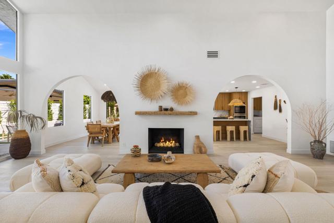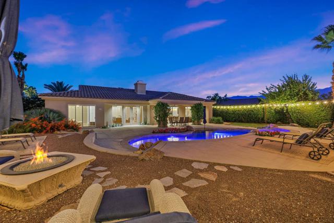46 Killian Way
Rancho Mirage, CA 92270
Sold
What can I say, dreams do come true! Art collectors paradise! What an incredible opportunity to buy a much sought after Regent model, 6Br | 5 bath, almost 5000 SQFT luxury home with huge land (the largest lot in Victoria Falls, pie-shaped 27,000 sqft lot, almost 2/3 off an acre) for only $282 per sqft! No, it is not a typo, you did read that right! :) Homes on average trade for $352 per sqft in this community (based on sold comps) and homes are currently being offered way higher than that. This luxury, gallery like residence is being priced very competitively and you should not hesitate to take action because others will.😉Not only you are looking at the best possible priced product here, but also the most quality product currently offered. This residence offers the best of EVERYTHING! Open, light, and spacious living area with 5 bedrooms & 5 full bathrooms in the main building, and an attached casita (guest house) with its own bathroom as well. The home is beautifully positioned with quality furnishings and fine art throughout (furniture and art is also available for sale at discount outside of escrow). The entire home just got a ''face-lift'' last year, but running out of space here to mention them all. I do want to preface tho the majestic mountain views from every direction you look in the backyard, it will make you feel that you are in your very own private oasis 24/7. :)Contact me for more info, the full list of additions, and private showings. See you soon!
PROPERTY INFORMATION
| MLS # | 219083528PS | Lot Size | 27,007 Sq. Ft. |
| HOA Fees | $350/Monthly | Property Type | Single Family Residence |
| Price | $ 1,300,000
Price Per SqFt: $ 282 |
DOM | 1055 Days |
| Address | 46 Killian Way | Type | Residential |
| City | Rancho Mirage | Sq.Ft. | 4,607 Sq. Ft. |
| Postal Code | 92270 | Garage | N/A |
| County | Riverside | Year Built | 2001 |
| Bed / Bath | 6 / 5 | Parking | N/A |
| Built In | 2001 | Status | Closed |
| Sold Date | 2022-09-16 |
INTERIOR FEATURES
| Has Laundry | Yes |
| Laundry Information | Individual Room |
| Has Fireplace | Yes |
| Fireplace Information | See Remarks, Family Room, Primary Bedroom, Living Room |
| Has Appliances | Yes |
| Kitchen Appliances | Microwave, Vented Exhaust Fan, Refrigerator, Disposal, Dishwasher, Gas Water Heater |
| Kitchen Information | Kitchen Island, Granite Counters |
| Kitchen Area | Breakfast Counter / Bar, In Living Room, Dining Room |
| Has Heating | Yes |
| Heating Information | Fireplace(s), Forced Air, Natural Gas |
| Room Information | Walk-In Pantry, Living Room, Great Room, Family Room, All Bedrooms Down, Walk-In Closet, Primary Suite, Retreat, Main Floor Primary Bedroom |
| Has Cooling | Yes |
| Cooling Information | Zoned, Central Air |
| Flooring Information | Carpet, Tile |
| InteriorFeatures Information | Built-in Features, Wet Bar, Storage, Open Floorplan, High Ceilings |
| DoorFeatures | Double Door Entry |
| Entry Level | 1 |
| Has Spa | No |
| SpaDescription | Heated, Private, In Ground |
| WindowFeatures | Double Pane Windows, Shutters |
| SecuritySafety | Card/Code Access, Gated Community |
| Bathroom Information | Remodeled |
EXTERIOR FEATURES
| ExteriorFeatures | Barbecue Private |
| FoundationDetails | Slab |
| Roof | Tile |
| Has Pool | Yes |
| Pool | In Ground, Electric Heat, Private |
| Has Patio | Yes |
| Patio | Covered, See Remarks, Concrete |
| Has Fence | Yes |
| Fencing | Block, Wrought Iron |
| Has Sprinklers | Yes |
WALKSCORE
MAP
MORTGAGE CALCULATOR
- Principal & Interest:
- Property Tax: $1,387
- Home Insurance:$119
- HOA Fees:$350
- Mortgage Insurance:
PRICE HISTORY
| Date | Event | Price |
| 09/17/2022 | Closed | $1,500,000 |
| 08/23/2022 | Closed | $1,300,000 |
| 08/22/2022 | Listed | $1,300,000 |

Topfind Realty
REALTOR®
(844)-333-8033
Questions? Contact today.
Interested in buying or selling a home similar to 46 Killian Way?
Rancho Mirage Similar Properties
Listing provided courtesy of Alexandra Miklosova, eXp Realty of California, Inc.. Based on information from California Regional Multiple Listing Service, Inc. as of #Date#. This information is for your personal, non-commercial use and may not be used for any purpose other than to identify prospective properties you may be interested in purchasing. Display of MLS data is usually deemed reliable but is NOT guaranteed accurate by the MLS. Buyers are responsible for verifying the accuracy of all information and should investigate the data themselves or retain appropriate professionals. Information from sources other than the Listing Agent may have been included in the MLS data. Unless otherwise specified in writing, Broker/Agent has not and will not verify any information obtained from other sources. The Broker/Agent providing the information contained herein may or may not have been the Listing and/or Selling Agent.


