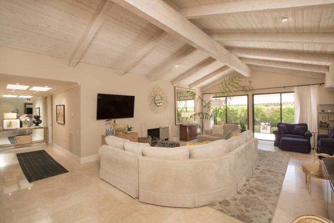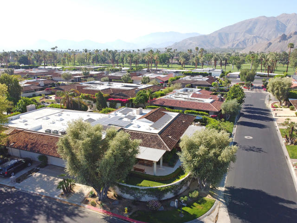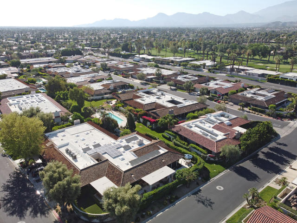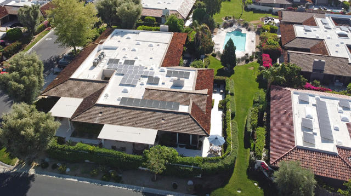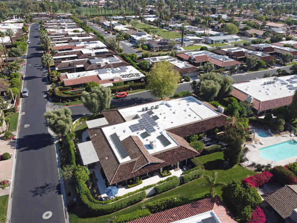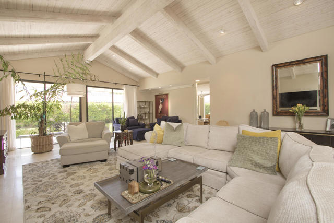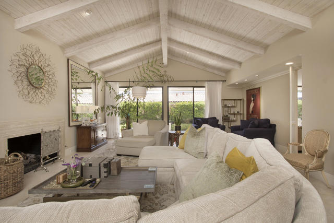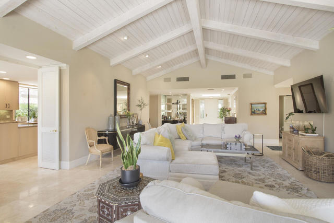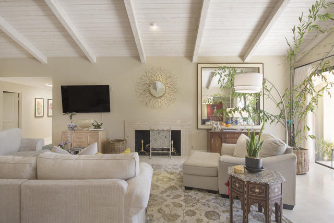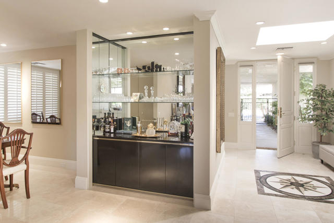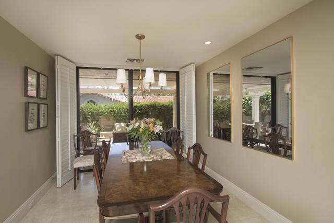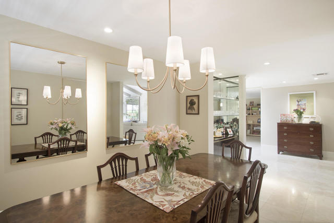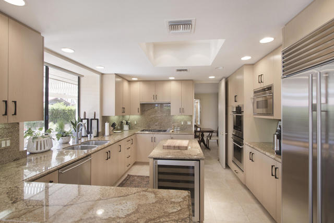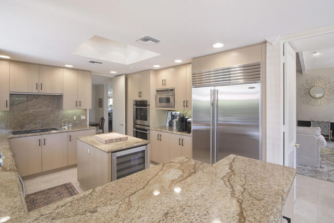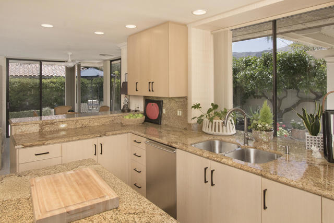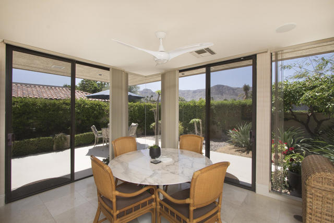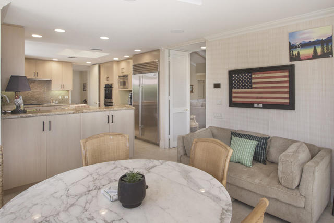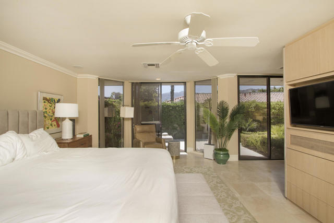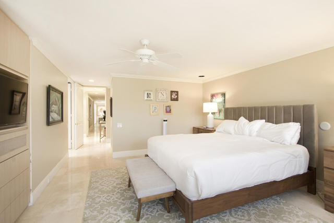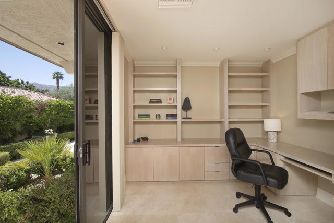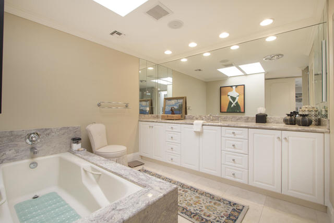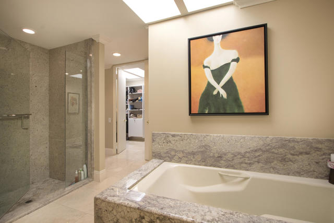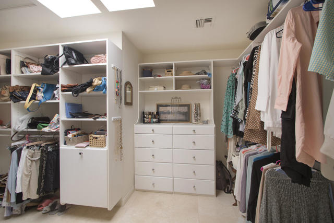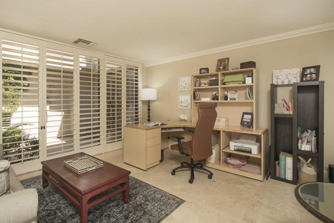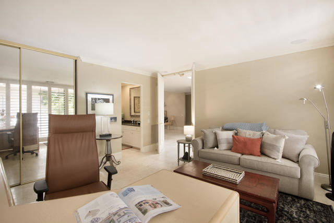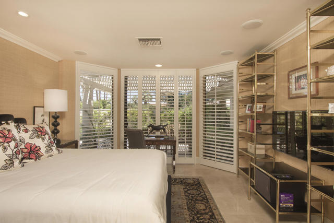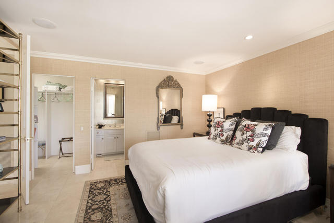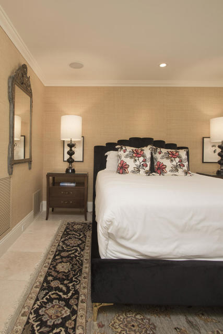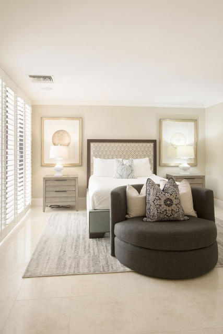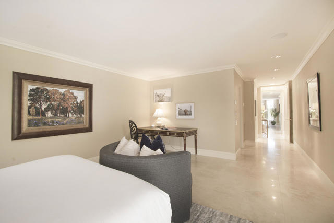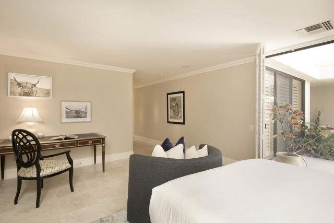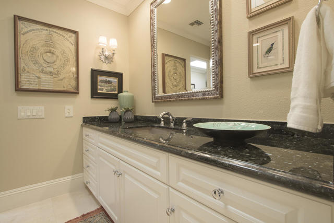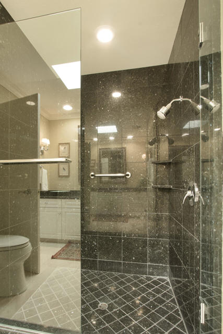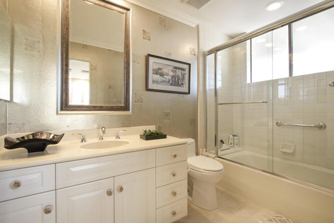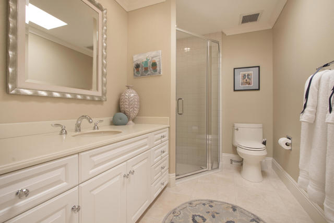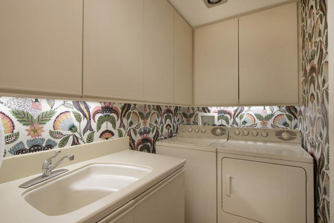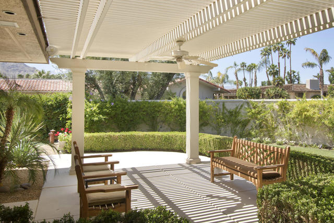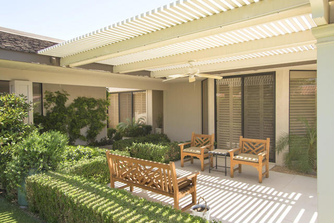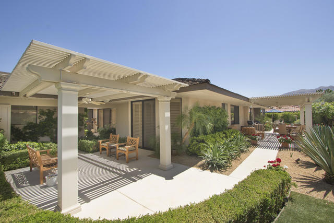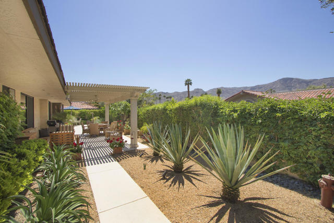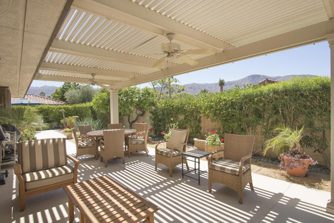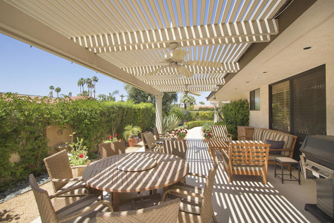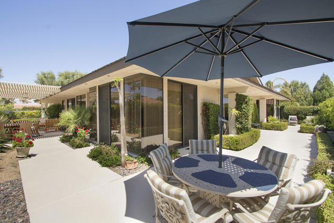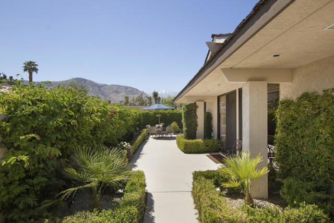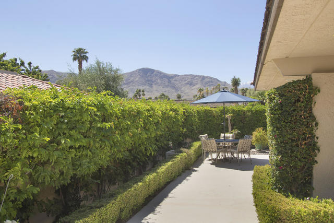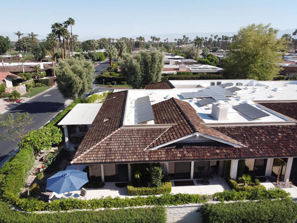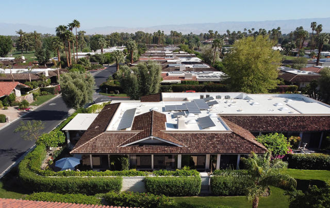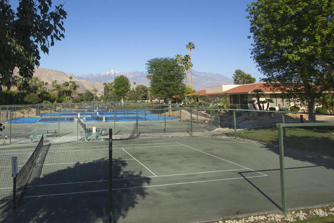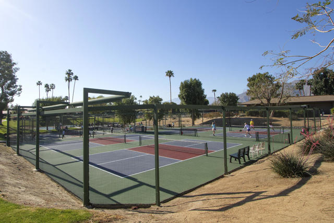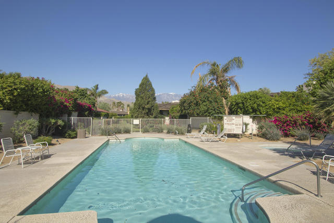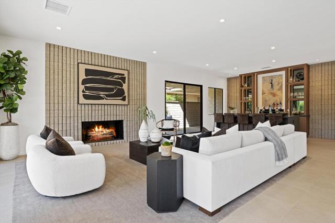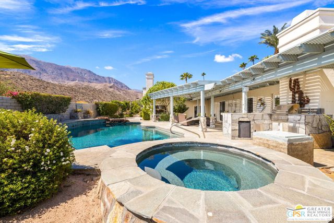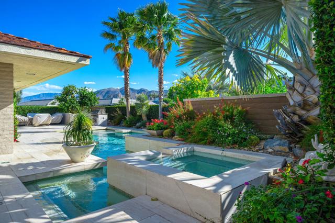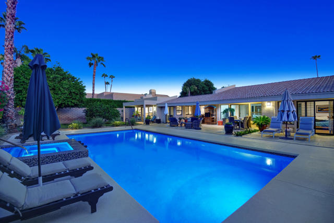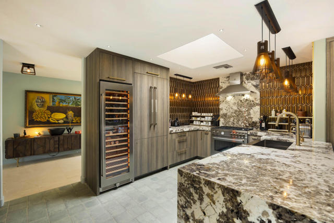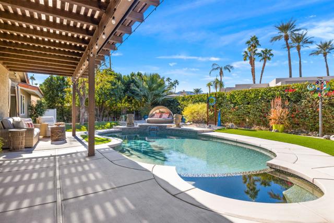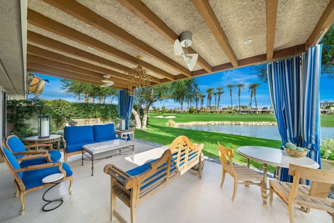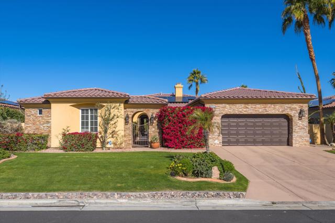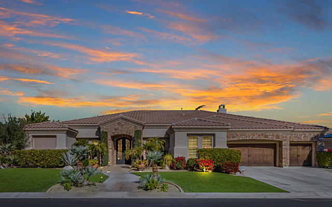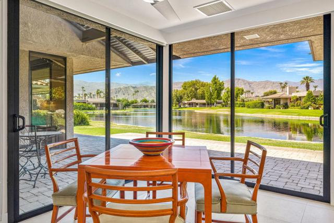46 Mount Holyoke
Rancho Mirage, CA 92270
Sold
46 Mount Holyoke
Rancho Mirage, CA 92270
Sold
Open the front door to this lovely single level home and you'll immediately notice the vaulted ceilings and expansive living room. The dining room is just past the built-in bar. A sliding door connects the dining room to the outside 'living room.' The upgraded chefs kitchen is designed for cooking the most elaborate holiday meals. Beautiful neutral tone stone flooring throughout the house keeps it looking fresh and clean. The owner's suite has its own private office with a built-in desk and a sliding glass door for letting in natural light.The tranquil and lush back yard is where you'll want to spend your time! This home boasts mountain views from 3 leisure sides and provides plenty of privacy. The closest community pool is only steps away through your gated patio access. SOLAR IS OWNED. This special house is conveniently located near a home owners only gate.Home owners can stay very active at The Springs Country Club with 46 community pools and spas, tennis courts, pickle ball and bocce courts, fitness centers and a recently remodeled clubhouse. TheSprings also has many social clubs such as Travel Club, Garden Club, Museum Club and more!The HOAs include: Spectrum Cable with HBO/SHO, 300 MB of WiFi, a Social Membership, fire and earthquake insurance, roof maintenance, periodic exterior paint (this house was painted in 2022), pest control, landscaping, and 24 hour security with patrols. Please call today for a tour of this wonderful home located in The Springs Country Club
PROPERTY INFORMATION
| MLS # | 219093918DA | Lot Size | 6,098 Sq. Ft. |
| HOA Fees | $1,400/Monthly | Property Type | Single Family Residence |
| Price | $ 1,475,000
Price Per SqFt: $ 445 |
DOM | 872 Days |
| Address | 46 Mount Holyoke | Type | Residential |
| City | Rancho Mirage | Sq.Ft. | 3,318 Sq. Ft. |
| Postal Code | 92270 | Garage | 3 |
| County | Riverside | Year Built | 1983 |
| Bed / Bath | 4 / 1 | Parking | 3 |
| Built In | 1983 | Status | Closed |
| Sold Date | 2023-06-30 |
INTERIOR FEATURES
| Has Laundry | Yes |
| Laundry Information | Individual Room |
| Has Fireplace | Yes |
| Fireplace Information | Gas, Living Room |
| Has Appliances | Yes |
| Kitchen Appliances | Gas Cooktop, Electric Oven, Vented Exhaust Fan, Water Line to Refrigerator, Refrigerator, Gas Cooking, Electric Cooking, Dishwasher, Tankless Water Heater |
| Kitchen Information | Granite Counters, Kitchen Island |
| Kitchen Area | Breakfast Nook, Dining Room |
| Has Heating | Yes |
| Heating Information | Central, Zoned, Forced Air, Natural Gas, Solar |
| Room Information | Living Room, Main Floor Bedroom, Walk-In Closet, Master Suite, Retreat, Main Floor Master Bedroom |
| Has Cooling | Yes |
| Cooling Information | Electric, Central Air |
| Flooring Information | Tile |
| InteriorFeatures Information | High Ceilings, Partially Furnished |
| DoorFeatures | Sliding Doors |
| Has Spa | No |
| WindowFeatures | Drapes, Shutters, Screens, Skylight(s) |
| SecuritySafety | 24 Hour Security, Gated Community, Fire and Smoke Detection System, Card/Code Access |
| Bathroom Information | Linen Closet/Storage, Remodeled |
EXTERIOR FEATURES
| FoundationDetails | Slab |
| Has Pool | No |
| Has Patio | Yes |
| Patio | Concrete |
| Has Fence | Yes |
| Fencing | Block, Wrought Iron |
| Has Sprinklers | Yes |
WALKSCORE
MAP
MORTGAGE CALCULATOR
- Principal & Interest:
- Property Tax: $1,573
- Home Insurance:$119
- HOA Fees:$1400
- Mortgage Insurance:
PRICE HISTORY
| Date | Event | Price |
| 04/19/2023 | Listed | $1,475,000 |

Topfind Realty
REALTOR®
(844)-333-8033
Questions? Contact today.
Interested in buying or selling a home similar to 46 Mount Holyoke?
Rancho Mirage Similar Properties
Listing provided courtesy of Judy Carneiro, Bennion Deville Homes. Based on information from California Regional Multiple Listing Service, Inc. as of #Date#. This information is for your personal, non-commercial use and may not be used for any purpose other than to identify prospective properties you may be interested in purchasing. Display of MLS data is usually deemed reliable but is NOT guaranteed accurate by the MLS. Buyers are responsible for verifying the accuracy of all information and should investigate the data themselves or retain appropriate professionals. Information from sources other than the Listing Agent may have been included in the MLS data. Unless otherwise specified in writing, Broker/Agent has not and will not verify any information obtained from other sources. The Broker/Agent providing the information contained herein may or may not have been the Listing and/or Selling Agent.
