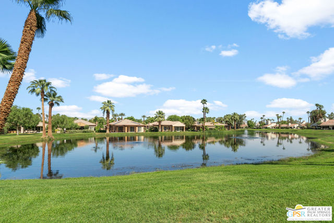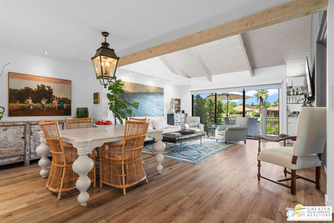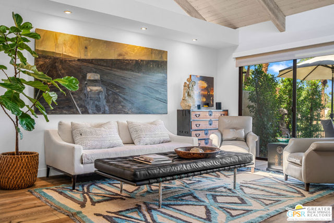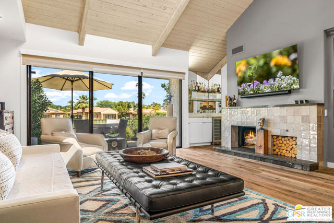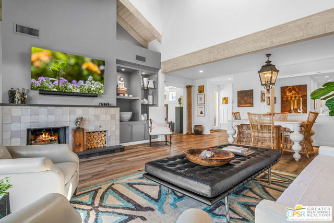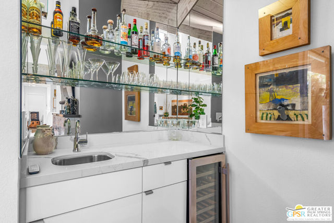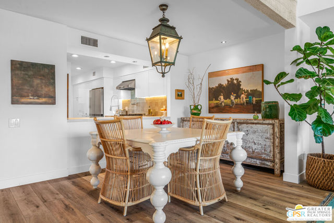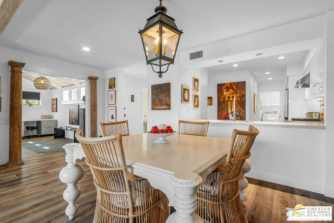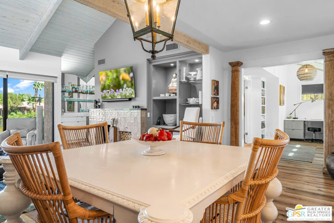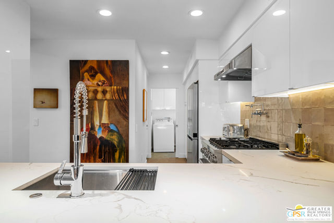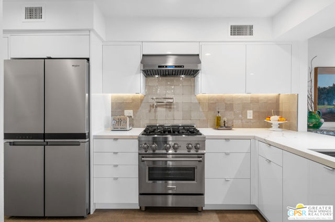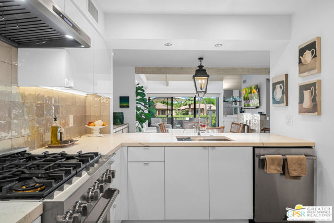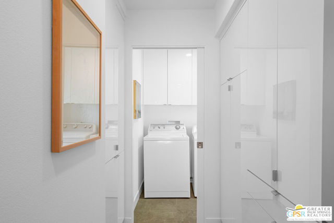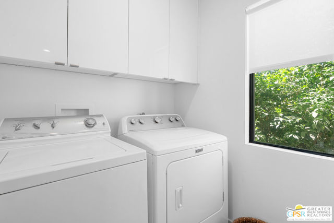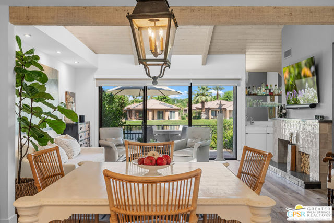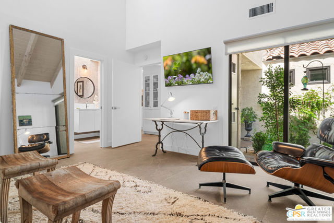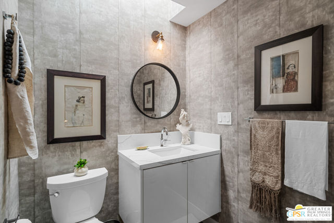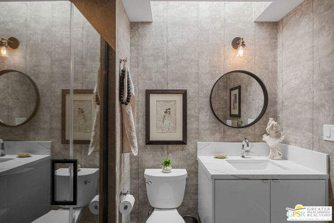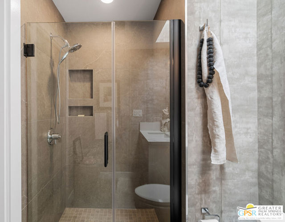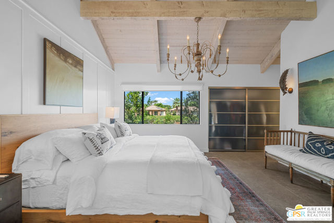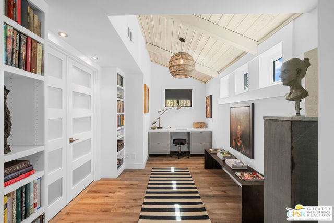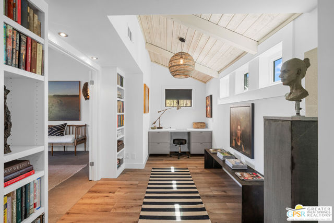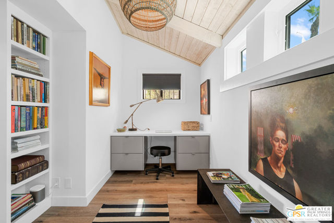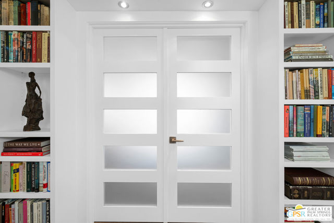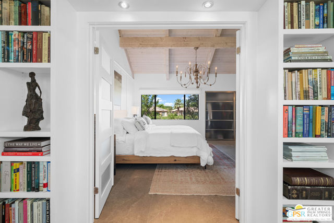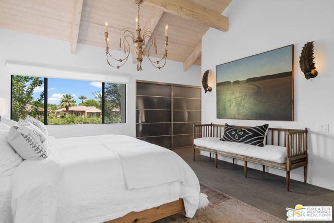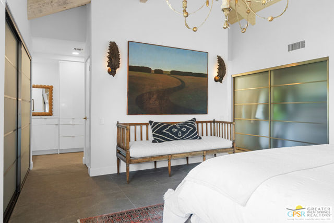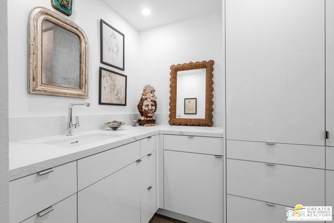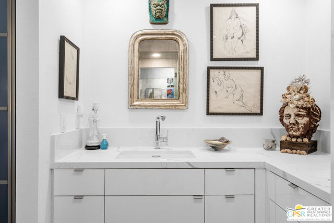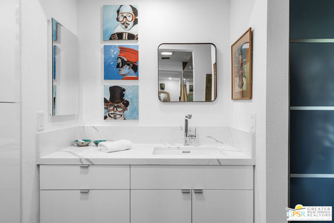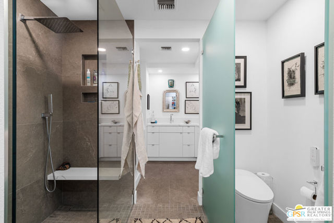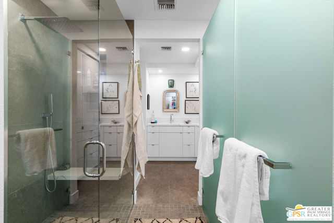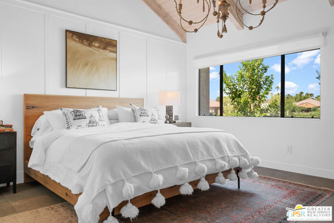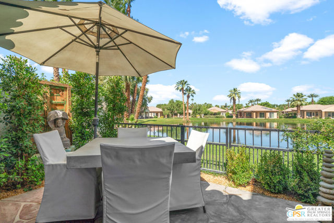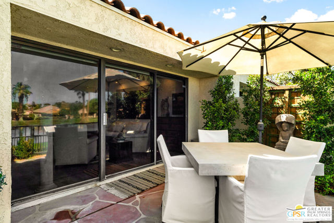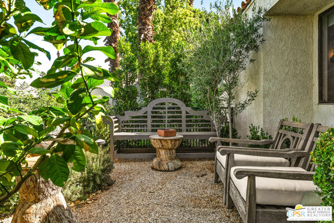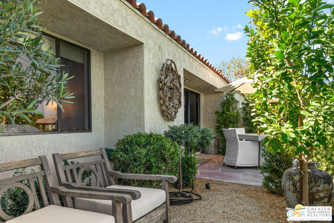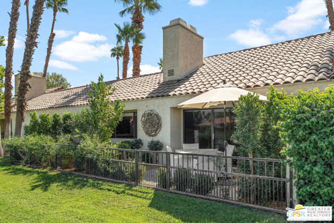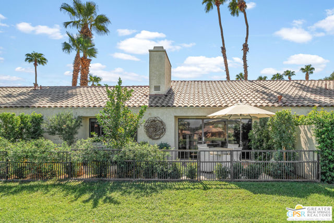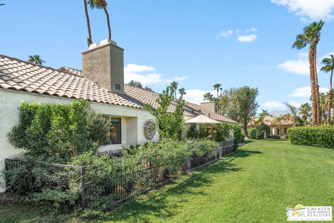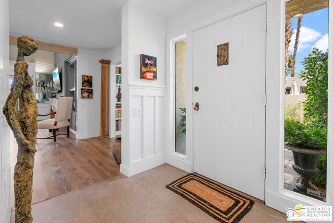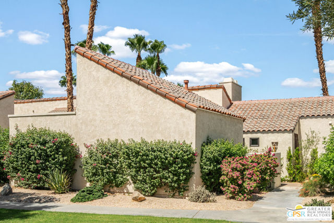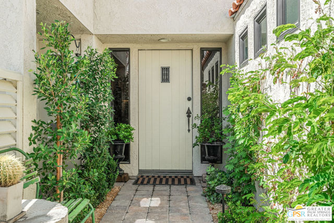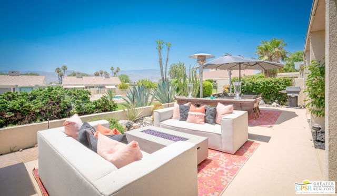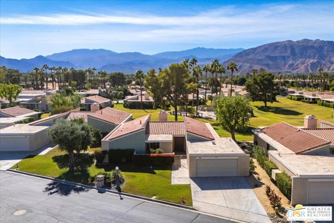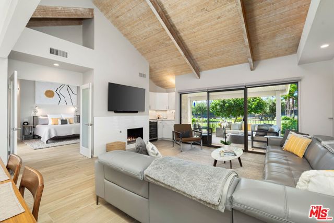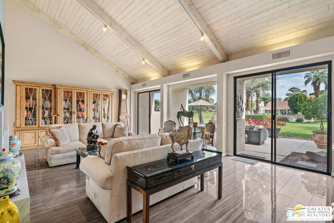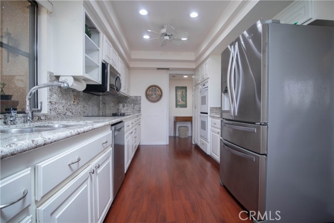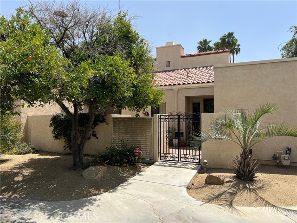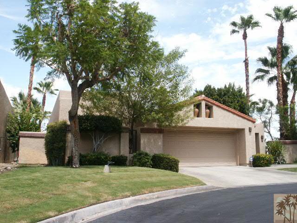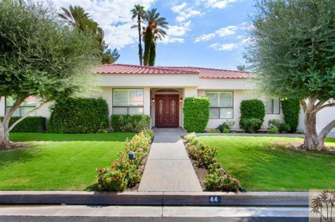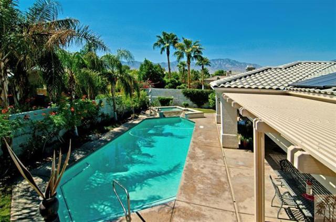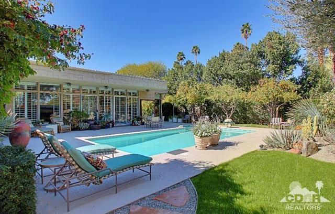466 Sunningdale Drive
Rancho Mirage, CA 92270
Sold
466 Sunningdale Drive
Rancho Mirage, CA 92270
Sold
Completely renovated 2 suite plus office Tennis Villa in Mission Hills with spectacular lake front and mountain views. Natural lighting floods this home with clear story windows, walls of glass, sky lights and high vaulted wood-beamed ceilings. Everything in this home has been elegantly remodeled, all new kitchen including cabinets, countertops and new refrigerator, range, and microwave. Both bathrooms renovated including showers, cabinets-counter tops, flooring with new on-demand water heater. In the living room you will enjoy a gorgeous fireplace and custom built-in cabinetry + new wine refrigerator added to the updated wet bar. Enjoy your new lush landscaped front and back patios complete with timed lights and irrigation. You will be overwhelmed with this tasteful remodel, low maintenance and extremely comfortable condo. This world class property features 54 holes of challenging golf and the No. 1 USTA Tennis Facility in the nation. Enjoy all that Mission Hills Country Club has to offer for golfers, tennis players, pickle-ball players and croquet players, fitness to social club memberships. Community has two pools and spas within a short distance and an Olympic size pool and spa at the sports complex. Also see the newly renovated sports gym. Mission Hills is a guard gated community with many levels of memberships available. HOA covers roof, exterior paint, landscaping, trash and security. Seller Has PAID IN FULL Cost to Renew 99 year lease.
PROPERTY INFORMATION
| MLS # | 23311145 | Lot Size | 2,614 Sq. Ft. |
| HOA Fees | $640/Monthly | Property Type | Condominium |
| Price | $ 535,000
Price Per SqFt: $ 349 |
DOM | 661 Days |
| Address | 466 Sunningdale Drive | Type | Residential |
| City | Rancho Mirage | Sq.Ft. | 1,535 Sq. Ft. |
| Postal Code | 92270 | Garage | 2 |
| County | Riverside | Year Built | 1981 |
| Bed / Bath | 2 / 2 | Parking | 2 |
| Built In | 1981 | Status | Closed |
| Sold Date | 2023-10-30 |
INTERIOR FEATURES
| Has Laundry | Yes |
| Laundry Information | Washer Included, Dryer Included |
| Has Fireplace | Yes |
| Fireplace Information | Family Room |
| Has Appliances | Yes |
| Kitchen Appliances | Dishwasher, Disposal, Microwave, Refrigerator, Range |
| Kitchen Area | Dining Room |
| Has Heating | Yes |
| Heating Information | Central |
| Room Information | Family Room, Living Room, Walk-In Closet |
| InteriorFeatures Information | Bar, Beamed Ceilings, Cathedral Ceiling(s), High Ceilings, Wet Bar |
| Entry Level | 1 |
| Has Spa | Yes |
| SpaDescription | Association, Community |
| WindowFeatures | Skylight(s), Blinds |
| SecuritySafety | Carbon Monoxide Detector(s), Gated with Guard, Smoke Detector(s) |
| Bathroom Information | Vanity area, Remodeled |
EXTERIOR FEATURES
| FoundationDetails | Slab |
| Has Pool | No |
| Pool | Community |
| Has Patio | Yes |
| Patio | Concrete |
| Has Sprinklers | Yes |
WALKSCORE
MAP
MORTGAGE CALCULATOR
- Principal & Interest:
- Property Tax: $571
- Home Insurance:$119
- HOA Fees:$640
- Mortgage Insurance:
PRICE HISTORY
| Date | Event | Price |
| 10/30/2023 | Sold | $535,000 |
| 09/21/2023 | Sold | $535,000 |

Topfind Realty
REALTOR®
(844)-333-8033
Questions? Contact today.
Interested in buying or selling a home similar to 466 Sunningdale Drive?
Rancho Mirage Similar Properties
Listing provided courtesy of Barbara Saint Clair, Bennion Deville Homes. Based on information from California Regional Multiple Listing Service, Inc. as of #Date#. This information is for your personal, non-commercial use and may not be used for any purpose other than to identify prospective properties you may be interested in purchasing. Display of MLS data is usually deemed reliable but is NOT guaranteed accurate by the MLS. Buyers are responsible for verifying the accuracy of all information and should investigate the data themselves or retain appropriate professionals. Information from sources other than the Listing Agent may have been included in the MLS data. Unless otherwise specified in writing, Broker/Agent has not and will not verify any information obtained from other sources. The Broker/Agent providing the information contained herein may or may not have been the Listing and/or Selling Agent.

