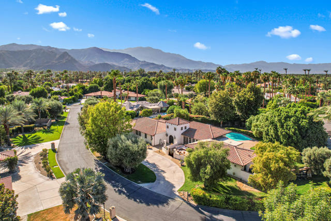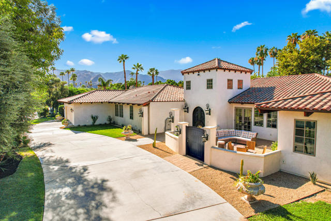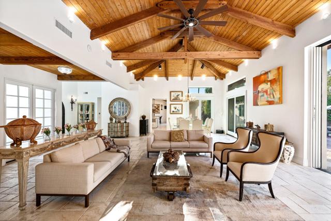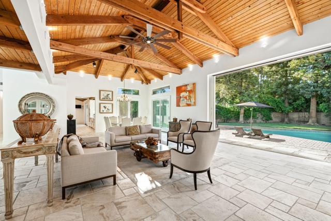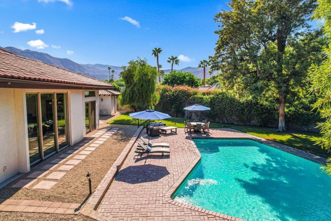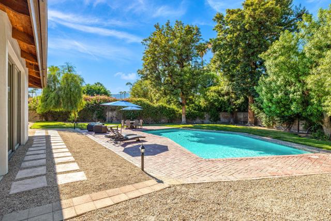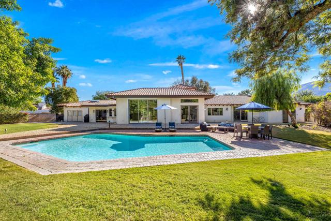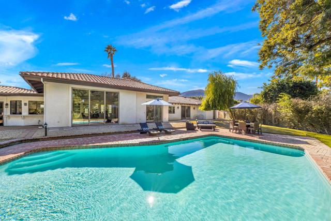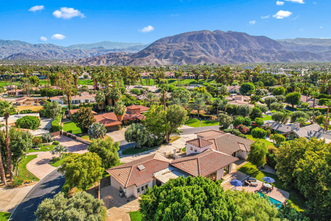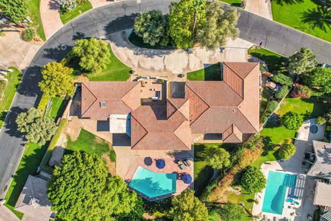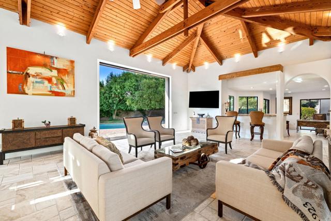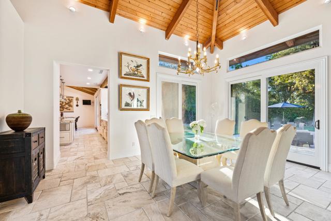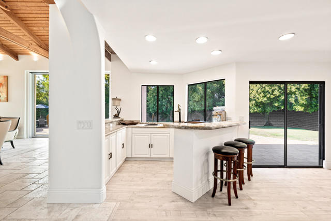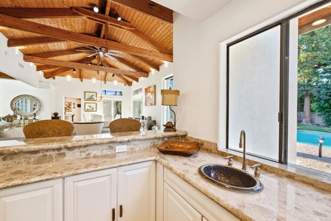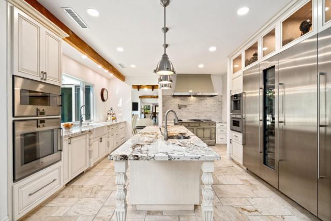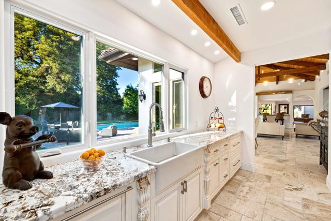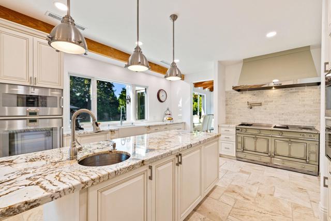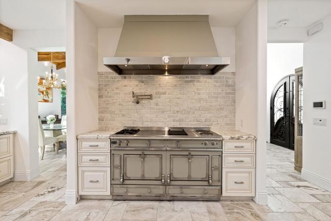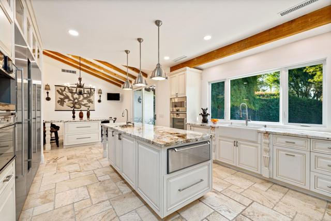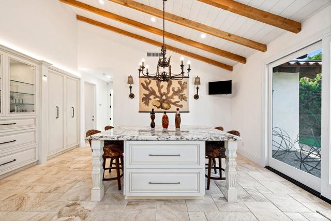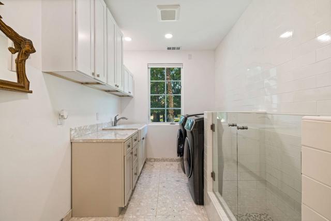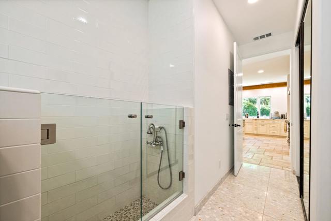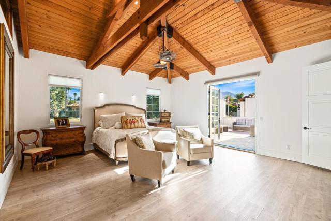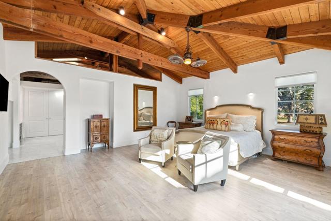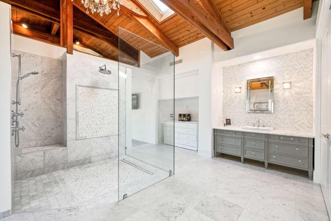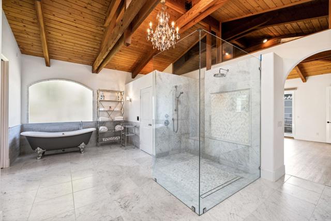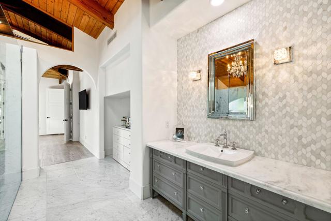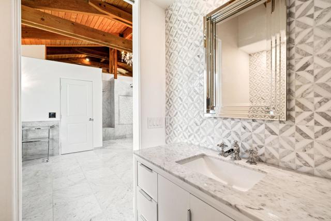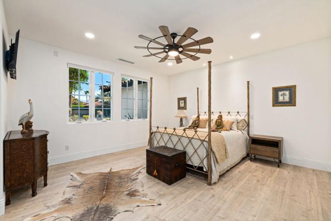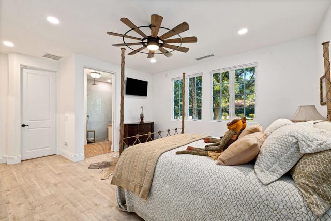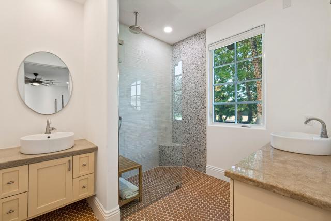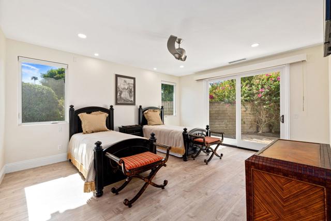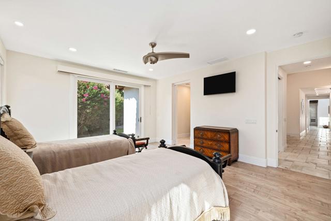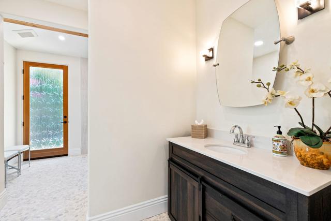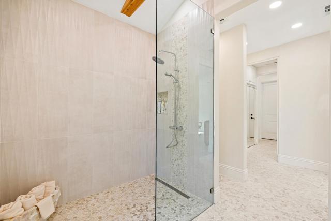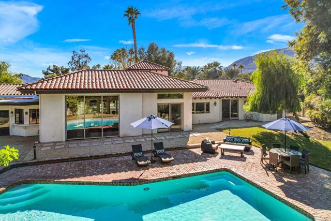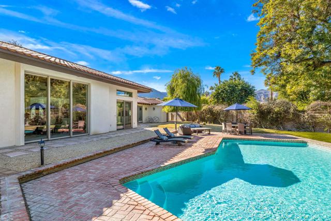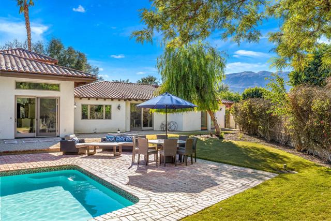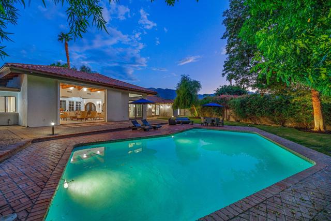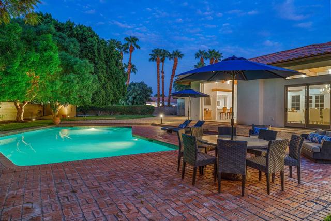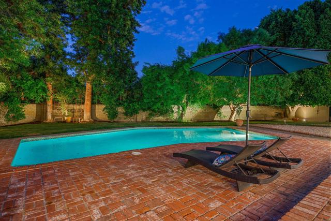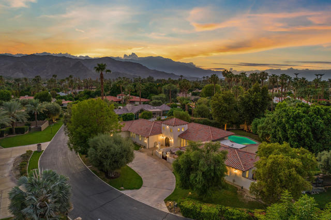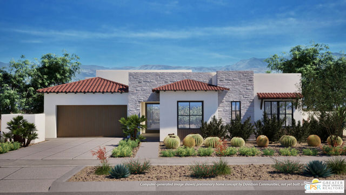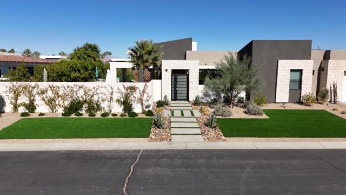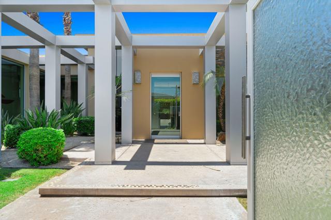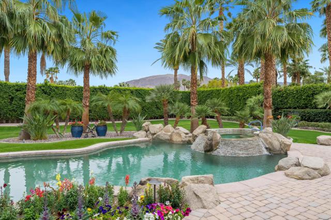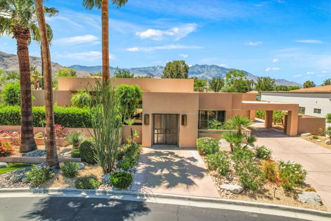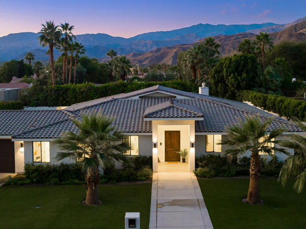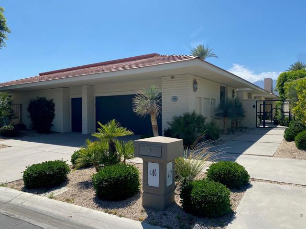48 Clancy Lane
Rancho Mirage, CA 92270
Sold
48 Clancy Lane
Rancho Mirage, CA 92270
Sold
CUSTOM REBUILT HOME in prestigious Clancy Lane South located within MINUTES TO RESTAURANTS, SHOPPING, GOLF COURSES AND MORE! Highlights include HIGH CEILINGS, multiple ENTERTAINING AREAS INSIDE AND OUT, a GOURMET KITCHEN inclusive of a La Cornue French oven as well as a Gaggenau appliance suite, a LARGE ENTERTAINING AREA with a LaCantina sliding door that pockets into the wall to create INDOOR/OUTDOOR LIVING EXPERIENCE, fantastic SEPARATION OF BEDROOMS each with their own private bath and a LARGE PRIVATE BACKYARD complete with pool and mountain views! Grand living area with adjacent wet bar and den also opens to the outside. The kitchen is worthy of an award and the adjacent large island is ideal for everyday dining. Master Suite has high ceilings, mountain views, access to an outdoor patio and a private spa-like bath with a large shower and separate sauna. On the other side of the house are Junior Ensuites Two and Three each offering their own private bath. Private den/office/gym or possible 4th bedroom, too. The home's 2-year transformation includes new windows, solid core wood doors, plumbing, electrical, HVAC systems, stone flooring and SO MUCH MORE! Furniture may be purchased allowing you to move in and enjoy the Clancy Lane lifestyle right away!
PROPERTY INFORMATION
| MLS # | 219089340PS | Lot Size | 25,700 Sq. Ft. |
| HOA Fees | $370/Monthly | Property Type | Single Family Residence |
| Price | $ 2,719,500
Price Per SqFt: $ 637 |
DOM | 913 Days |
| Address | 48 Clancy Lane | Type | Residential |
| City | Rancho Mirage | Sq.Ft. | 4,271 Sq. Ft. |
| Postal Code | 92270 | Garage | 2 |
| County | Riverside | Year Built | 1979 |
| Bed / Bath | 4 / 3.5 | Parking | 2 |
| Built In | 1979 | Status | Closed |
| Sold Date | 2023-04-05 |
INTERIOR FEATURES
| Has Laundry | Yes |
| Laundry Information | Individual Room |
| Has Fireplace | No |
| Has Appliances | Yes |
| Kitchen Appliances | Gas Range, Microwave, Vented Exhaust Fan, Water Line to Refrigerator, Refrigerator, Disposal, Dishwasher, Range Hood |
| Kitchen Information | Kitchen Island |
| Kitchen Area | Breakfast Nook, Breakfast Counter / Bar, Dining Room |
| Has Heating | Yes |
| Heating Information | Central, Zoned |
| Room Information | Den, Utility Room, Great Room, Formal Entry, Two Masters, Walk-In Closet, Master Suite, Retreat, Main Floor Master Bedroom, Main Floor Bedroom, All Bedrooms Down |
| Has Cooling | Yes |
| Cooling Information | Zoned, Dual, Central Air |
| Flooring Information | Wood, Tile |
| InteriorFeatures Information | Beamed Ceilings, Wet Bar, Storage, Recessed Lighting, Open Floorplan, High Ceilings, Built-in Features |
| DoorFeatures | Double Door Entry, Sliding Doors, French Doors |
| Has Spa | No |
| WindowFeatures | Blinds, Screens, Skylight(s), Drapes |
| SecuritySafety | Gated Community |
| Bathroom Information | Vanity area, Tile Counters, Bathtub, Separate tub and shower, Remodeled, Linen Closet/Storage |
EXTERIOR FEATURES
| FoundationDetails | Slab |
| Roof | Tile |
| Has Pool | Yes |
| Pool | Gunite, In Ground, Private |
| Has Patio | Yes |
| Patio | Brick |
| Has Fence | Yes |
| Fencing | Block, Wrought Iron, Wood |
| Has Sprinklers | Yes |
WALKSCORE
MAP
MORTGAGE CALCULATOR
- Principal & Interest:
- Property Tax: $2,901
- Home Insurance:$119
- HOA Fees:$370
- Mortgage Insurance:
PRICE HISTORY
| Date | Event | Price |
| 01/12/2023 | Listed | $2,749,000 |

Topfind Realty
REALTOR®
(844)-333-8033
Questions? Contact today.
Interested in buying or selling a home similar to 48 Clancy Lane?
Rancho Mirage Similar Properties
Listing provided courtesy of Brady Sandahl, Keller Williams Luxury Homes. Based on information from California Regional Multiple Listing Service, Inc. as of #Date#. This information is for your personal, non-commercial use and may not be used for any purpose other than to identify prospective properties you may be interested in purchasing. Display of MLS data is usually deemed reliable but is NOT guaranteed accurate by the MLS. Buyers are responsible for verifying the accuracy of all information and should investigate the data themselves or retain appropriate professionals. Information from sources other than the Listing Agent may have been included in the MLS data. Unless otherwise specified in writing, Broker/Agent has not and will not verify any information obtained from other sources. The Broker/Agent providing the information contained herein may or may not have been the Listing and/or Selling Agent.
