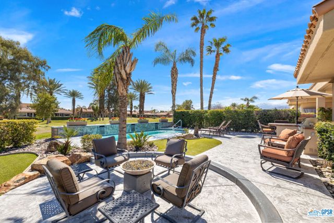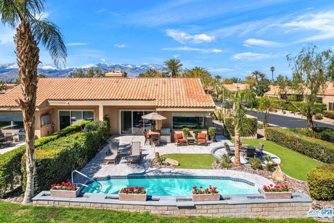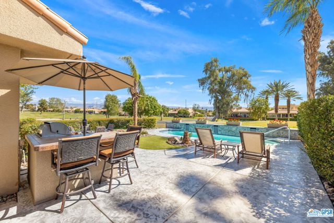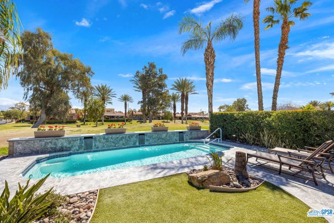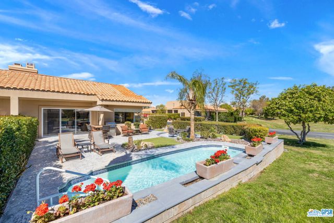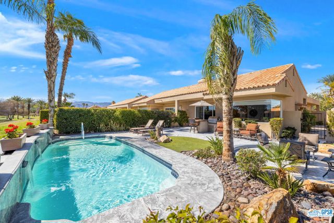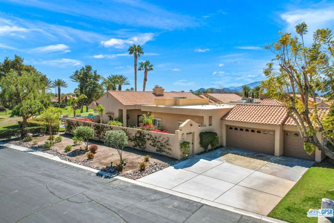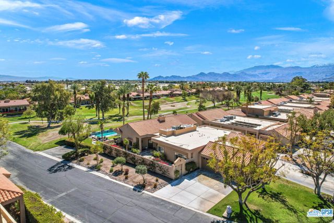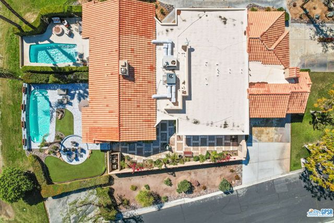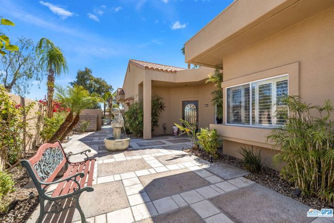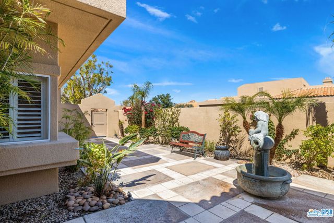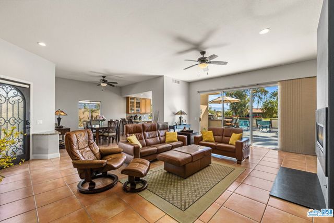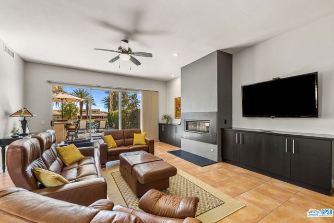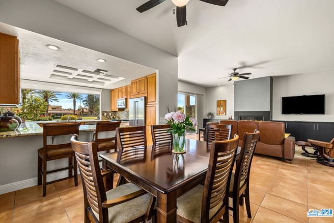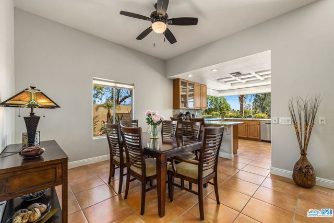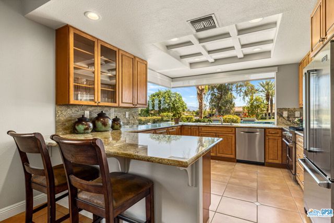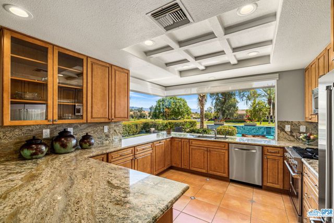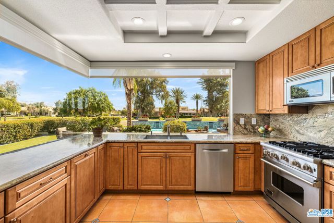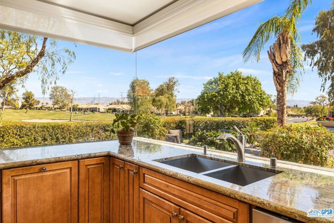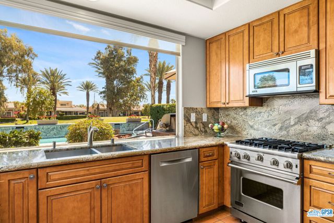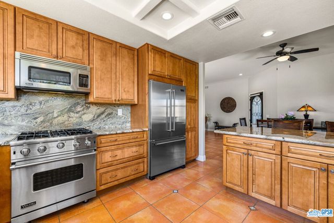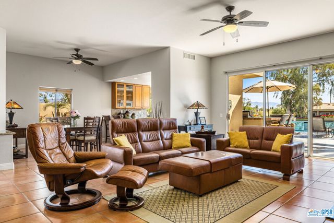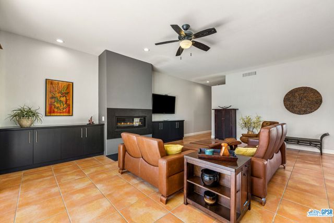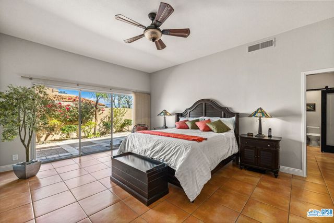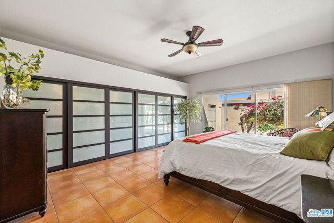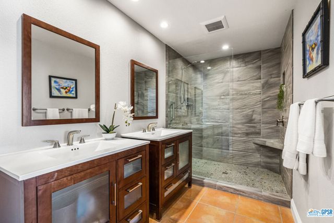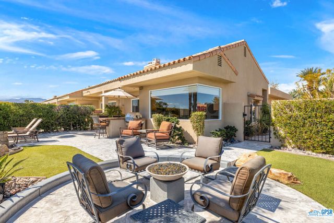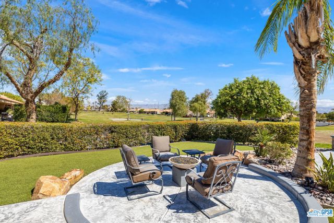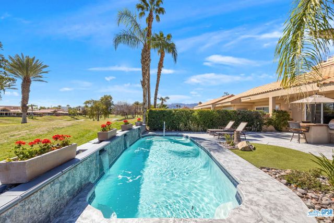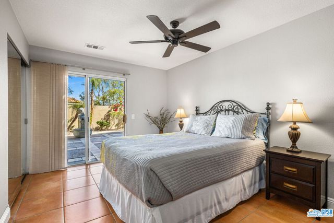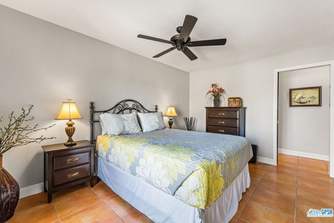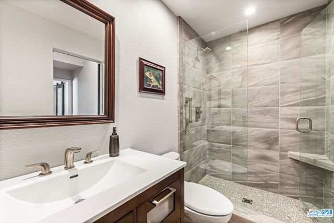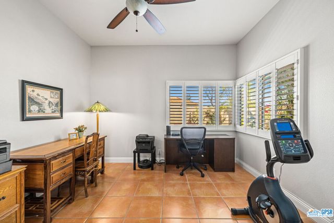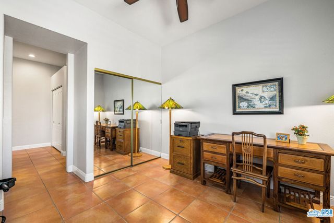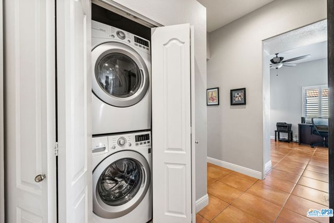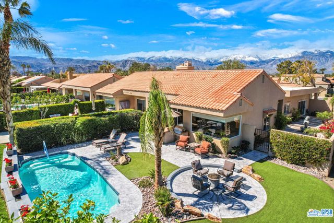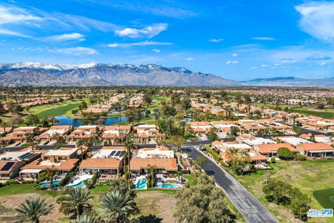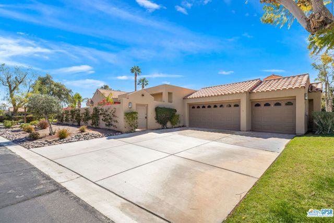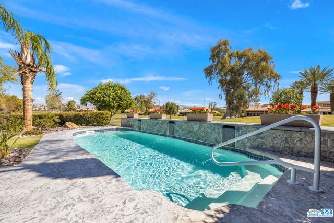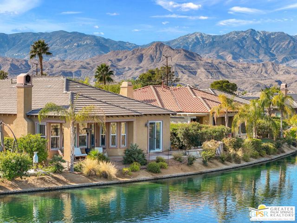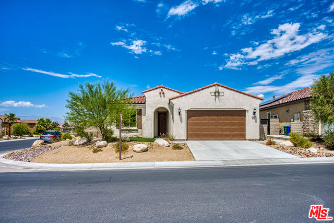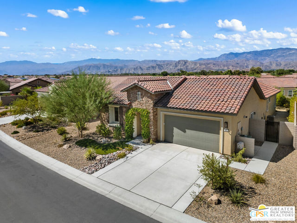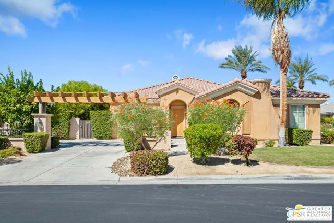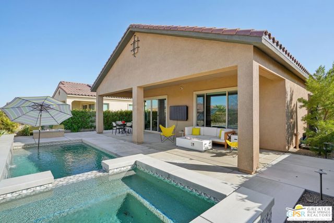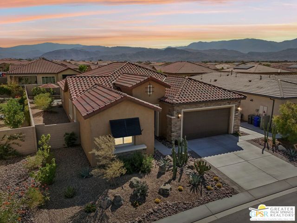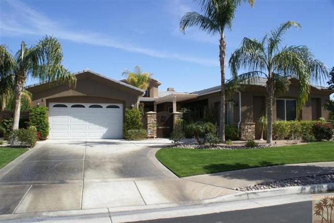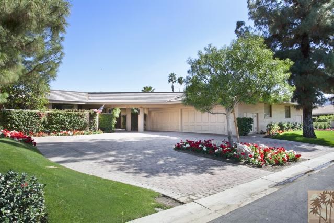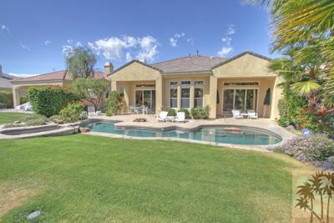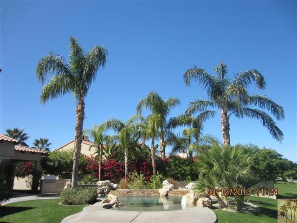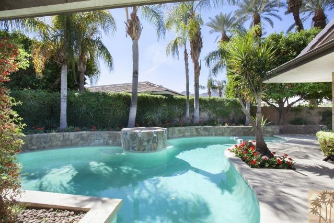48 Oak Tree Drive
Rancho Mirage, CA 92270
Sold
So much of what we LOVE all in one place! Mission Hills Country Club but WITHOUT the Land Lease! You own it. Oversized corner lot with pool + waterfalls hugging the 4th fairway. The Pete Dye Course is the backdrop. A firepit positioned every so perfectly, built-in barbecue + stools, and a walled courtyard finished in limestone. It's marble fountain takes center stage. Living, dining, and gourmet Viking kitchen enjoy effortless flow. This "Cypress" model delivers! Walls of glass make for big views in the kitchen. There's a modernist fireplace framed by handsome built-ins in the living room. En suite primary's custom closets pair nicely with spa-like bath finishes; marble + stone. Customized touches are found throughout. Guest Bedroom #2 features direct patio access and Guest Bedroom #3 is currently enjoyed as an office. Garage parking for 3 (golf cart parking) and fantastic curb appeal. The clubhouse + Westin Mission Hills Resort are a short hop away. Mission Hills East HOA includes 4 community pools & spas, Cable + Internet, roof and exterior paint maintenance, front + rear landscaping. Golf, social, tennis/pickle ball, croquet, Bocce, and gym memberships are available at Mission Hills Country Club. Enjoy it all!
PROPERTY INFORMATION
| MLS # | 23255161 | Lot Size | 8,276 Sq. Ft. |
| HOA Fees | $675/Monthly | Property Type | Condominium |
| Price | $ 749,500
Price Per SqFt: $ 415 |
DOM | 837 Days |
| Address | 48 Oak Tree Drive | Type | Residential |
| City | Rancho Mirage | Sq.Ft. | 1,806 Sq. Ft. |
| Postal Code | 92270 | Garage | 3 |
| County | Riverside | Year Built | 1987 |
| Bed / Bath | 3 / 2 | Parking | 3 |
| Built In | 1987 | Status | Closed |
| Sold Date | 2023-05-03 |
INTERIOR FEATURES
| Has Laundry | Yes |
| Laundry Information | Washer Included, Dryer Included, In Closet |
| Has Fireplace | Yes |
| Fireplace Information | Living Room, Gas, Fire Pit, Patio |
| Has Appliances | Yes |
| Kitchen Appliances | Barbecue, Dishwasher, Disposal, Microwave, Refrigerator, Vented Exhaust Fan, Gas Range |
| Kitchen Information | Granite Counters |
| Kitchen Area | Dining Room, Breakfast Counter / Bar |
| Has Heating | Yes |
| Heating Information | Forced Air |
| Room Information | Walk-In Closet, Master Bathroom, Living Room |
| Has Cooling | Yes |
| Cooling Information | Central Air |
| Flooring Information | Tile |
| InteriorFeatures Information | Ceiling Fan(s), High Ceilings, Coffered Ceiling(s), Storage, Recessed Lighting |
| EntryLocation | Ground Level - no steps |
| Entry Level | 1 |
| Has Spa | Yes |
| SpaDescription | Community, Heated, Gunite |
| WindowFeatures | Custom Covering, Screens, Blinds, Shutters |
| SecuritySafety | Gated with Guard, Card/Code Access |
| Bathroom Information | Shower, Vanity area |
EXTERIOR FEATURES
| FoundationDetails | Slab |
| Has Pool | Yes |
| Pool | Waterfall, Heated, Private |
| Has Patio | Yes |
| Patio | Patio Open, Concrete |
| Has Fence | Yes |
| Fencing | Partial, Block, Wrought Iron |
WALKSCORE
MAP
MORTGAGE CALCULATOR
- Principal & Interest:
- Property Tax: $799
- Home Insurance:$119
- HOA Fees:$675
- Mortgage Insurance:
PRICE HISTORY
| Date | Event | Price |
| 05/03/2023 | Sold | $775,000 |
| 04/19/2023 | Pending | $749,500 |
| 04/01/2023 | Active Under Contract | $749,500 |
| 03/29/2023 | Listed | $749,500 |

Topfind Realty
REALTOR®
(844)-333-8033
Questions? Contact today.
Interested in buying or selling a home similar to 48 Oak Tree Drive?
Rancho Mirage Similar Properties
Listing provided courtesy of Brady Sandahl, Keller Williams Luxury Homes. Based on information from California Regional Multiple Listing Service, Inc. as of #Date#. This information is for your personal, non-commercial use and may not be used for any purpose other than to identify prospective properties you may be interested in purchasing. Display of MLS data is usually deemed reliable but is NOT guaranteed accurate by the MLS. Buyers are responsible for verifying the accuracy of all information and should investigate the data themselves or retain appropriate professionals. Information from sources other than the Listing Agent may have been included in the MLS data. Unless otherwise specified in writing, Broker/Agent has not and will not verify any information obtained from other sources. The Broker/Agent providing the information contained herein may or may not have been the Listing and/or Selling Agent.

