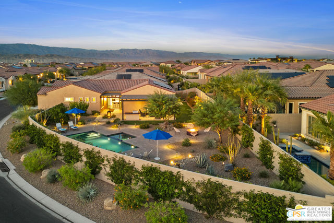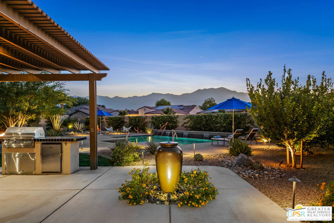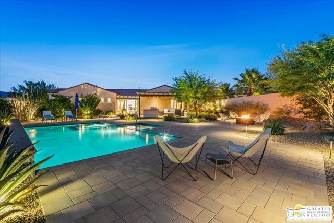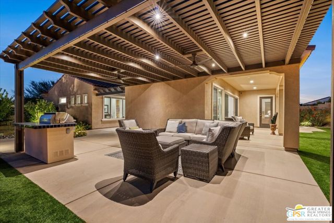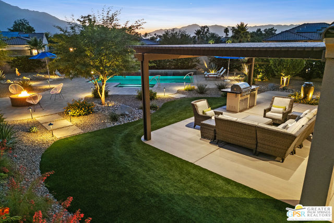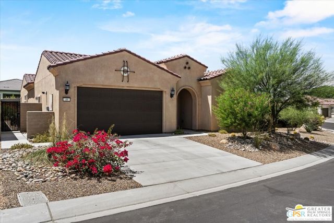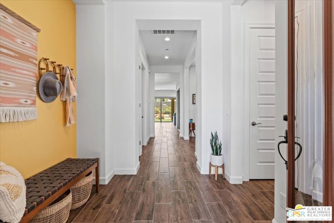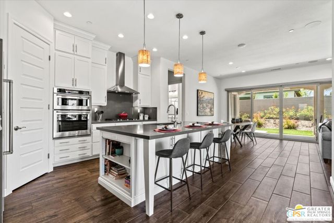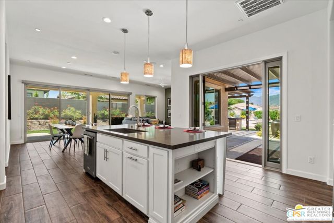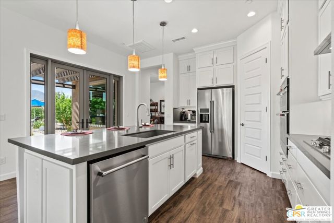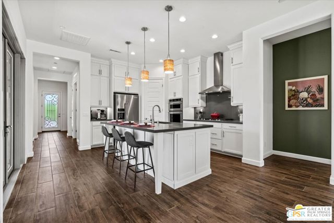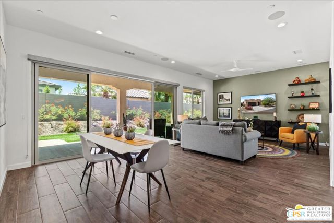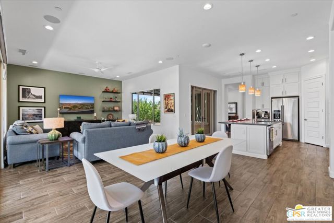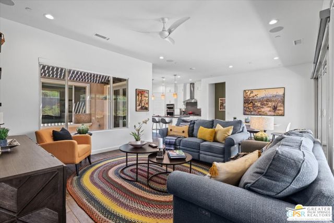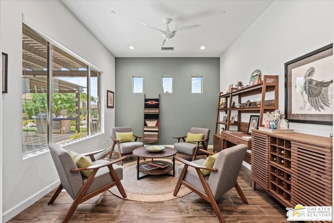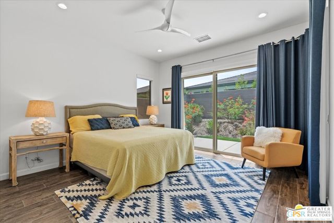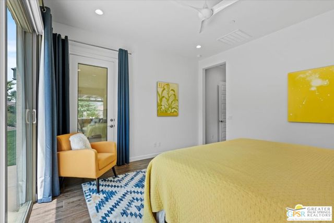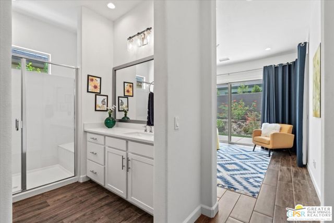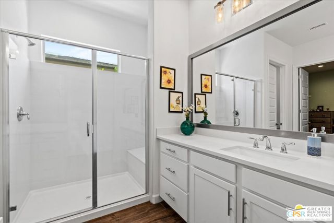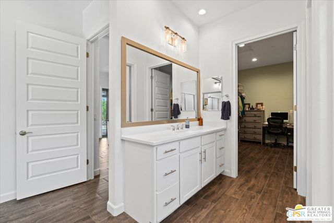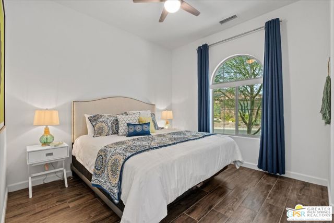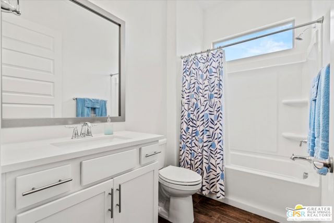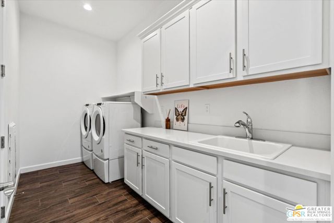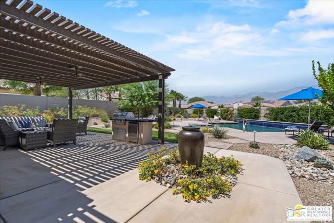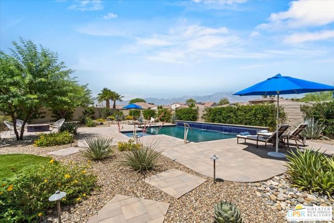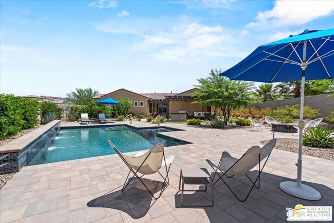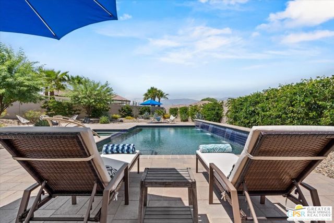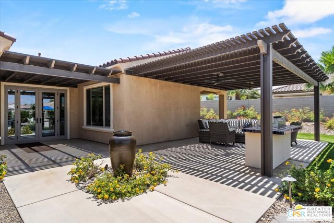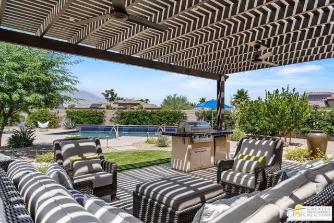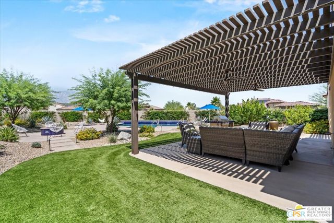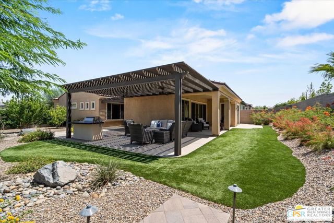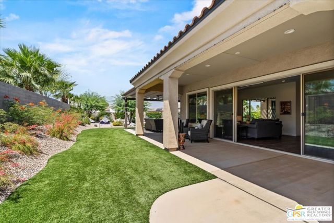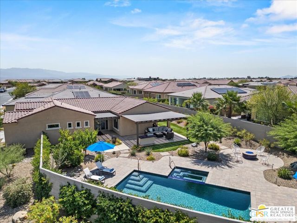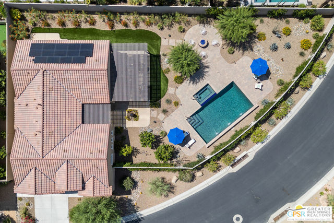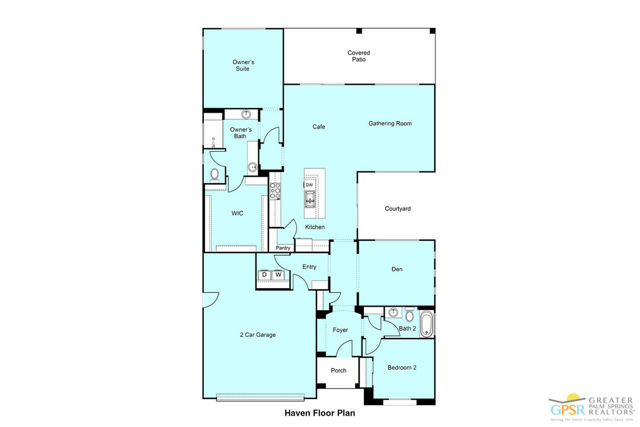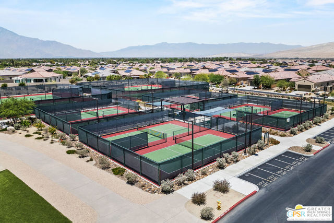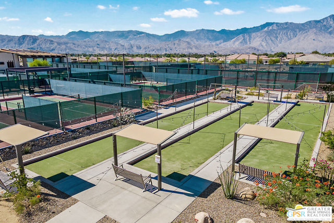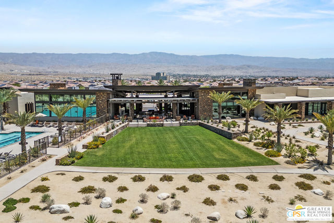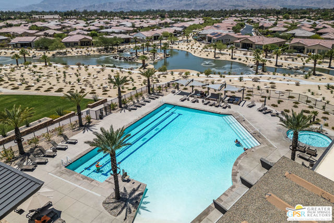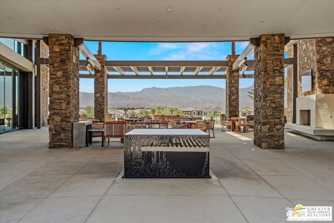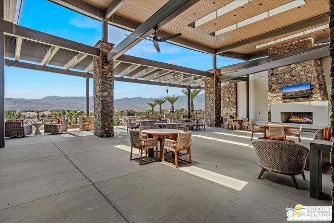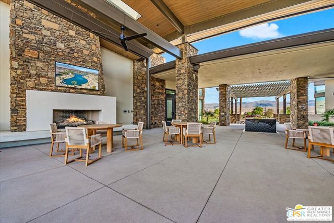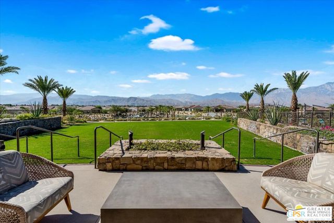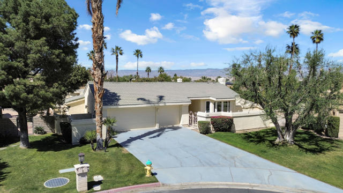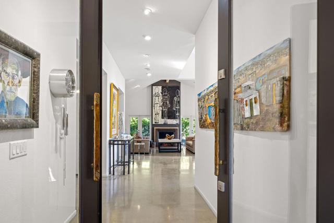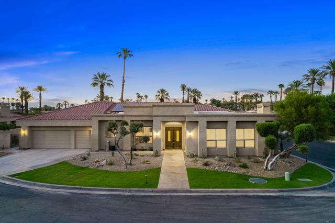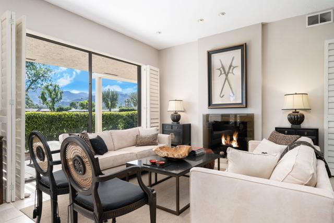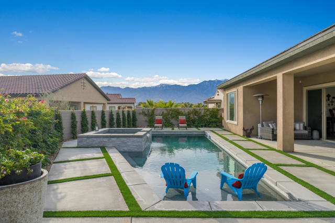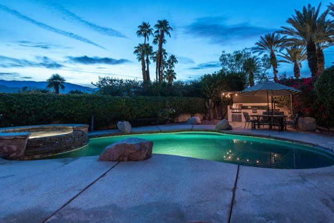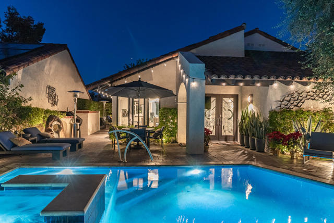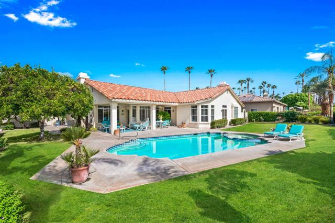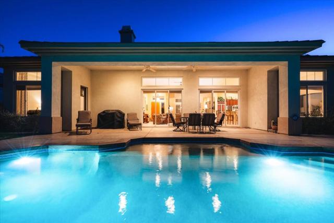49 Burgundy
Rancho Mirage, CA 92270
Sold
Hear that? That's opportunity knocking! Sited on one of the largest view lots in the development, this beautiful, customized home feels more like a private resort than a single-family home. The Haven floor plan is one of the most popular floor plans in Del Webb, Rancho Mirage, because it offers lots of natural light and room to spread out. It features a wonderful open concept living, dining and kitchen area, complete with Kitchenaid appliances, and it has two bedrooms on opposite ends of the home. Additionally, a den, which could be converted into a third bedroom, provides extra space for an office, media room, workout room, or formal dining room. The backyard, complete with custom pool/spa and landscaping by Teserra Outdoors, offers an abundance of covered patio space, a professional misting system, a built-in fire pit, and built-in outdoor grill. This yard really is the perfect spot to start enjoying the desert lifestyle. Del Webb, Rancho Mirage is an active 55+ community that offers residents unparalleled amenities like 4 tennis courts, 8 pickleball courts, an oversized community pool with lap lanes and spa, a 20,000 sqft clubhouse with world-class fitness center and group fitness studio, an indoor golf simulator, a billiards room, and guard-gated access. Large lots in this community are rare to find, so schedule your private showing today before this opportunity is gone.
PROPERTY INFORMATION
| MLS # | 24398093 | Lot Size | 13,072 Sq. Ft. |
| HOA Fees | $420/Monthly | Property Type | Single Family Residence |
| Price | $ 1,025,000
Price Per SqFt: $ 552 |
DOM | 459 Days |
| Address | 49 Burgundy | Type | Residential |
| City | Rancho Mirage | Sq.Ft. | 1,858 Sq. Ft. |
| Postal Code | 92270 | Garage | N/A |
| County | Riverside | Year Built | 2020 |
| Bed / Bath | 2 / 1 | Parking | N/A |
| Built In | 2020 | Status | Closed |
| Sold Date | 2024-10-04 |
INTERIOR FEATURES
| Has Laundry | Yes |
| Laundry Information | Washer Included, Dryer Included, Inside, Individual Room |
| Has Fireplace | No |
| Fireplace Information | None |
| Has Appliances | Yes |
| Kitchen Appliances | Dishwasher, Disposal, Microwave, Refrigerator |
| Has Heating | Yes |
| Heating Information | Central, Natural Gas |
| Room Information | Primary Bathroom, Living Room, Walk-In Closet |
| Has Cooling | Yes |
| Cooling Information | Central Air, Electric |
| Flooring Information | Tile |
| InteriorFeatures Information | Ceiling Fan(s) |
| Has Spa | Yes |
| SpaDescription | Private, Community |
EXTERIOR FEATURES
| Has Pool | Yes |
| Pool | In Ground, Private, Community |
WALKSCORE
MAP
MORTGAGE CALCULATOR
- Principal & Interest:
- Property Tax: $1,093
- Home Insurance:$119
- HOA Fees:$420
- Mortgage Insurance:
PRICE HISTORY
| Date | Event | Price |
| 06/06/2024 | Listed | $1,050,000 |

Topfind Realty
REALTOR®
(844)-333-8033
Questions? Contact today.
Interested in buying or selling a home similar to 49 Burgundy?
Rancho Mirage Similar Properties
Listing provided courtesy of Geoffrey Moore, Town Real Estate. Based on information from California Regional Multiple Listing Service, Inc. as of #Date#. This information is for your personal, non-commercial use and may not be used for any purpose other than to identify prospective properties you may be interested in purchasing. Display of MLS data is usually deemed reliable but is NOT guaranteed accurate by the MLS. Buyers are responsible for verifying the accuracy of all information and should investigate the data themselves or retain appropriate professionals. Information from sources other than the Listing Agent may have been included in the MLS data. Unless otherwise specified in writing, Broker/Agent has not and will not verify any information obtained from other sources. The Broker/Agent providing the information contained herein may or may not have been the Listing and/or Selling Agent.
