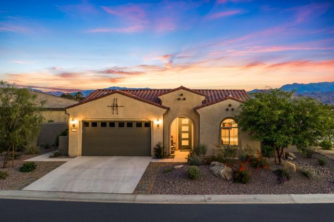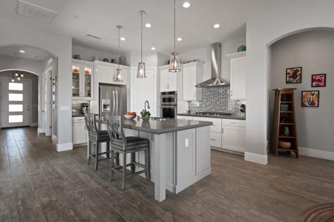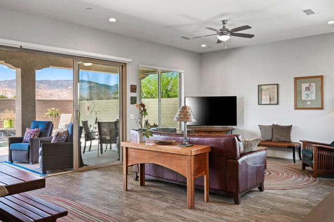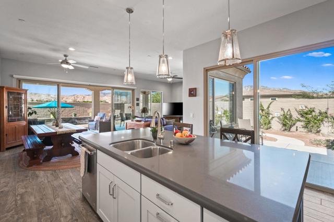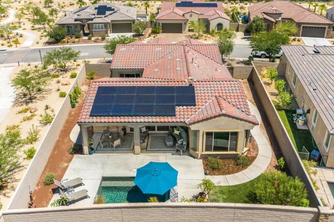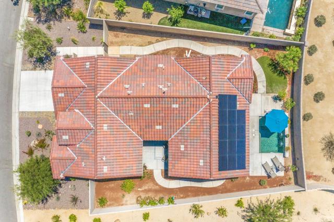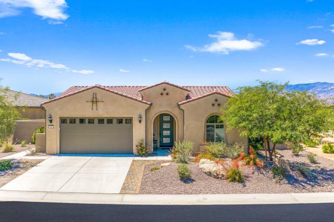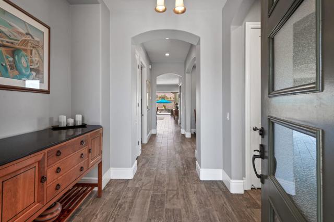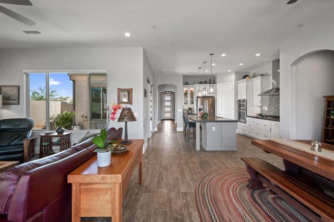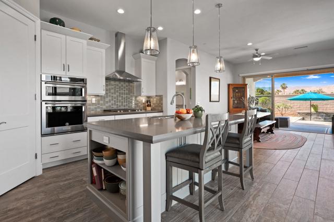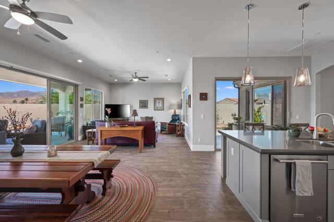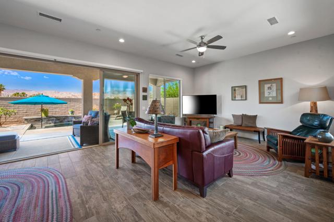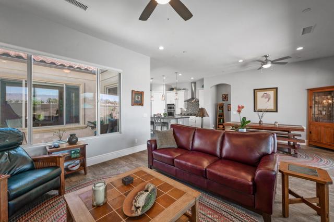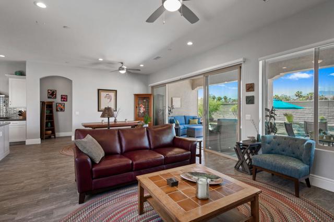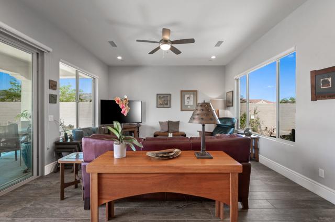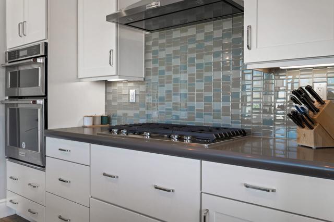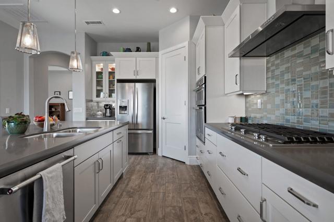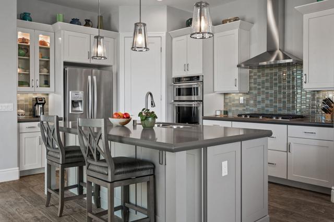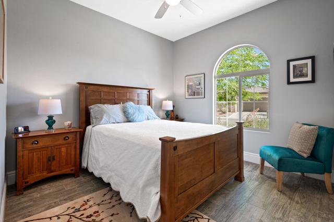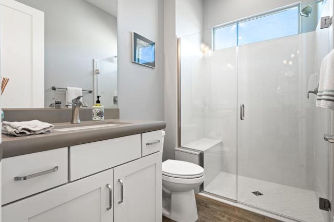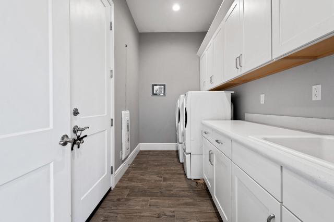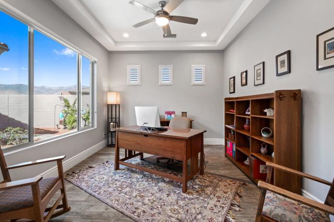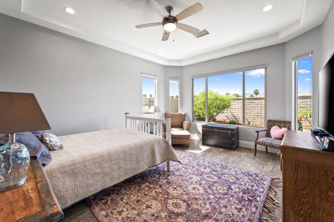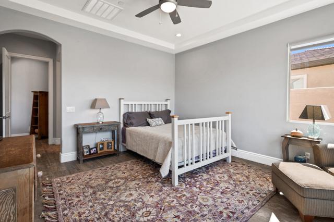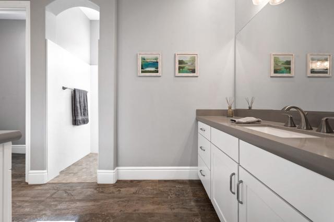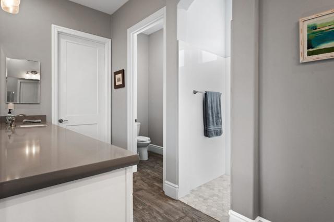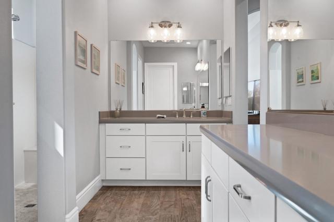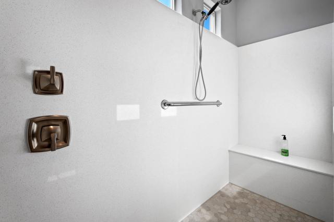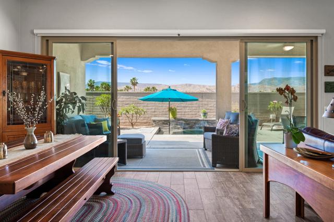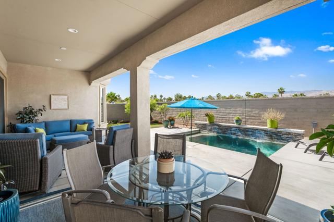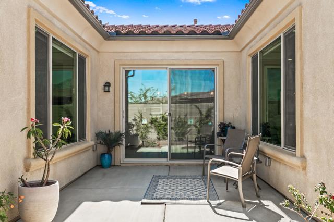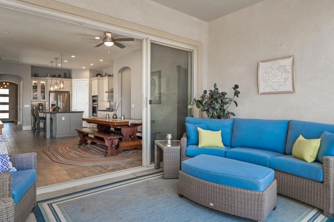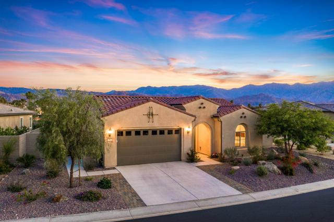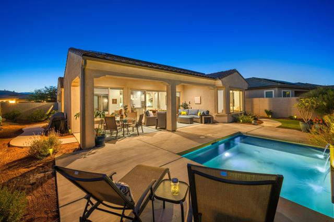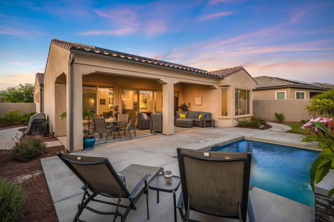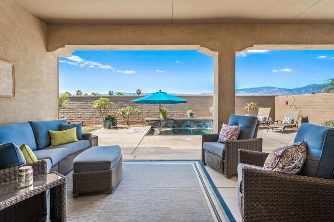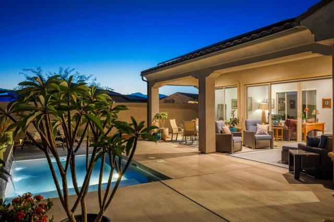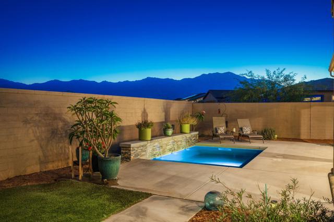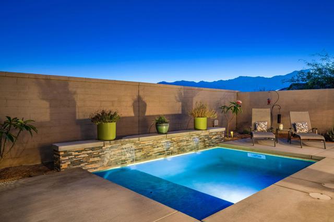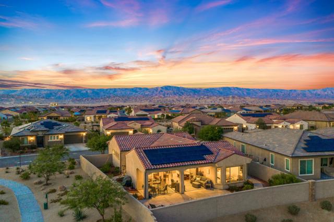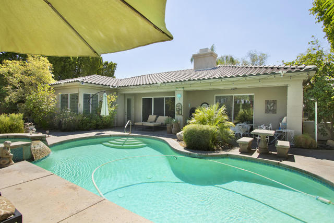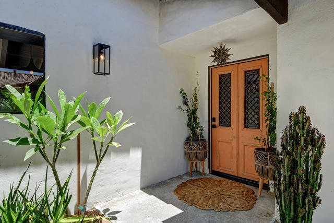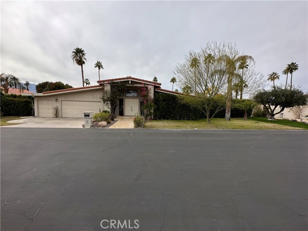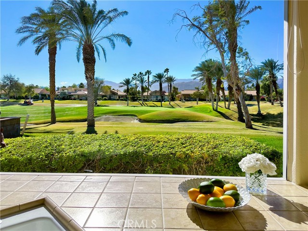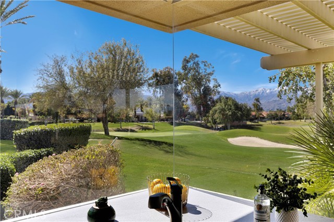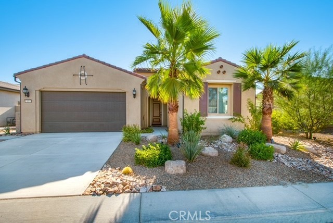49 Cabernet
Rancho Mirage, CA 92270
Sold
Situated on a 7836 sq ft lot, this Spanish-inspired HAVEN plan will move you. Outside you will enjoy the unobstructed mountain views while you enjoy your morning coffee on your west-facing side patio or afternoon libations on your expansive south-facing covered rear patio, appreciating the easy care landscape and relaxing waterfall over your private swim spa complete with swim jet. Structural options include a primary bedroom bay window, center sliding glass door, 42'' modern front door with frosted panels, floor outlet in the gathering room, walk-in rain shower, Executive Island, Laundry 2 w/sink and extra cabinets, Secondary bath low-threshold shower, Soft arch package, Tray ceilings in foyer, den and owner's suite, Energy upgrade and OWNED SOLAR. Upgraded finishes include Level 4 Master-brand upgraded cabinets in Coconut featuring 42'' uppers, glass and illuminated cabinet, soft close doors/drawers, and dove-tail joinery. Level 4 upgraded quartz counters in grey ''Cemento'' with the executive island cabinetry in a contrasting grey ''Cloud'' finish. Kitchenaid appliance upgrade, satin & brushed nickel hardware and lighting, and custom glass tile backsplash. Washer, Dryer, Kitchen refrigerator, and custom window coverings make this one a show stopper.
PROPERTY INFORMATION
| MLS # | 219079390DA | Lot Size | 7,836 Sq. Ft. |
| HOA Fees | $404/Monthly | Property Type | Single Family Residence |
| Price | $ 939,000
Price Per SqFt: $ 498 |
DOM | 1145 Days |
| Address | 49 Cabernet | Type | Residential |
| City | Rancho Mirage | Sq.Ft. | 1,886 Sq. Ft. |
| Postal Code | 92270 | Garage | 3 |
| County | Riverside | Year Built | 2019 |
| Bed / Bath | 2 / 0 | Parking | 5 |
| Built In | 2019 | Status | Closed |
| Sold Date | 2023-06-01 |
INTERIOR FEATURES
| Has Laundry | Yes |
| Laundry Information | Individual Room |
| Has Fireplace | No |
| Has Appliances | Yes |
| Kitchen Appliances | Gas Cooktop, Microwave, Convection Oven, Self Cleaning Oven, Electric Oven, Vented Exhaust Fan, Water Line to Refrigerator, Refrigerator, Gas Cooking, Disposal, Dishwasher, Tankless Water Heater, Range Hood |
| Kitchen Information | Quartz Counters, Kitchen Island |
| Kitchen Area | Breakfast Counter / Bar, In Living Room, Dining Room |
| Has Heating | Yes |
| Heating Information | Central, Forced Air, Natural Gas |
| Room Information | Art Studio, Bonus Room, Walk-In Pantry, Utility Room, See Remarks, Media Room, Living Room, Library, Home Theatre, Great Room, Exercise Room, Formal Entry, Family Room, Entry, Den, Game Room, Attic, Retreat, Walk-In Closet, Master Suite |
| Has Cooling | Yes |
| Cooling Information | Central Air |
| Flooring Information | Tile |
| InteriorFeatures Information | Built-in Features, Tray Ceiling(s), Storage, Recessed Lighting, Open Floorplan, High Ceilings |
| DoorFeatures | Sliding Doors |
| Has Spa | No |
| SpaDescription | Community, Private, Heated, Gunite, In Ground |
| WindowFeatures | Shutters |
| SecuritySafety | 24 Hour Security, Gated Community, Fire Sprinkler System, Security Lights |
| Bathroom Information | Vanity area, Shower, Low Flow Toilet(s), Low Flow Shower, Linen Closet/Storage |
EXTERIOR FEATURES
| ExteriorFeatures | Rain Gutters |
| FoundationDetails | Slab, See Remarks |
| Roof | Tile |
| Has Pool | Yes |
| Pool | Waterfall, Gunite, Pebble, In Ground, Electric Heat, Exercise Pool, Private, Community |
| Has Patio | Yes |
| Patio | Covered, Concrete |
| Has Fence | Yes |
| Fencing | Block, Stucco Wall, Brick |
| Has Sprinklers | Yes |
WALKSCORE
MAP
MORTGAGE CALCULATOR
- Principal & Interest:
- Property Tax: $1,002
- Home Insurance:$119
- HOA Fees:$404
- Mortgage Insurance:
PRICE HISTORY
| Date | Event | Price |
| 01/24/2023 | Active | $969,000 |
| 05/25/2022 | Listed | $999,000 |

Topfind Realty
REALTOR®
(844)-333-8033
Questions? Contact today.
Interested in buying or selling a home similar to 49 Cabernet?
Rancho Mirage Similar Properties
Listing provided courtesy of William Morgner, Equity Union. Based on information from California Regional Multiple Listing Service, Inc. as of #Date#. This information is for your personal, non-commercial use and may not be used for any purpose other than to identify prospective properties you may be interested in purchasing. Display of MLS data is usually deemed reliable but is NOT guaranteed accurate by the MLS. Buyers are responsible for verifying the accuracy of all information and should investigate the data themselves or retain appropriate professionals. Information from sources other than the Listing Agent may have been included in the MLS data. Unless otherwise specified in writing, Broker/Agent has not and will not verify any information obtained from other sources. The Broker/Agent providing the information contained herein may or may not have been the Listing and/or Selling Agent.
