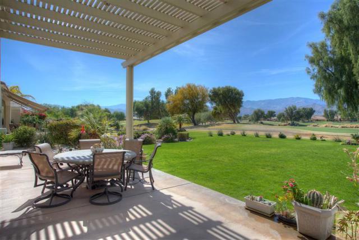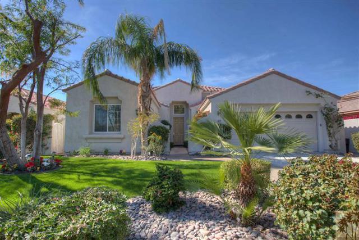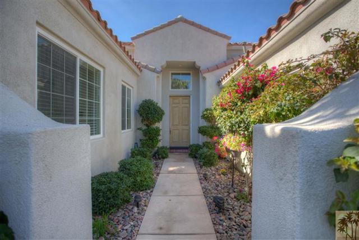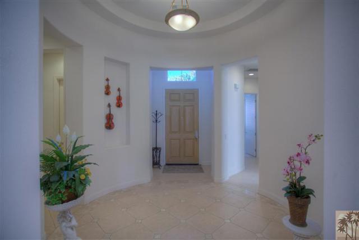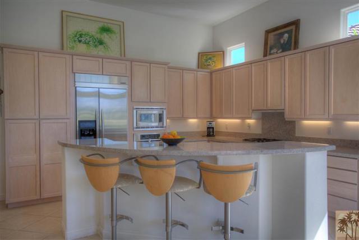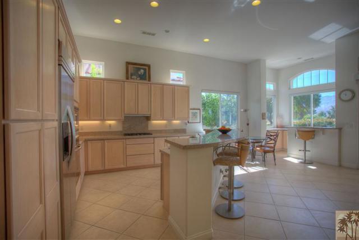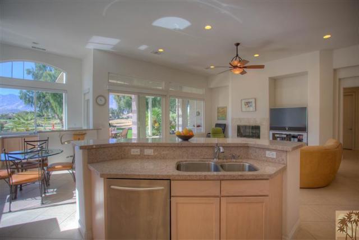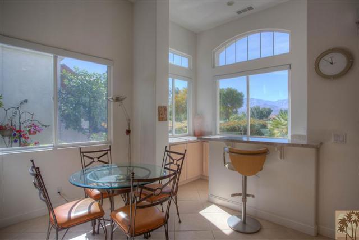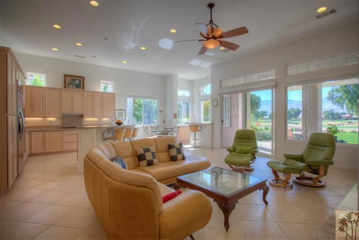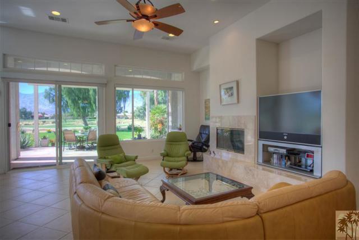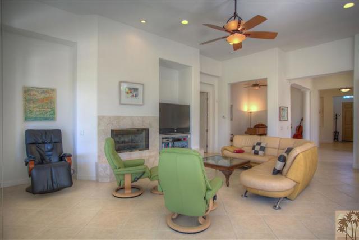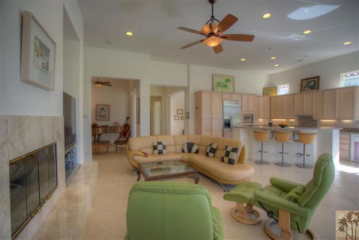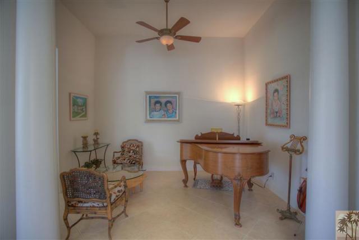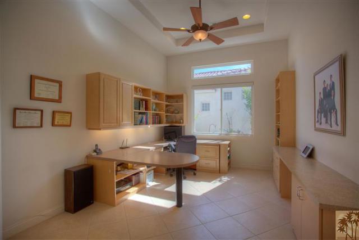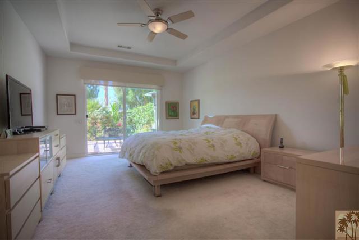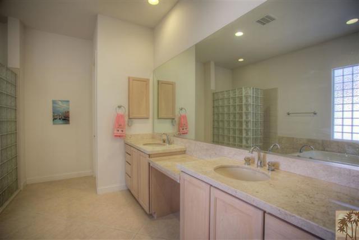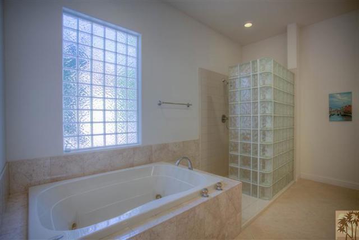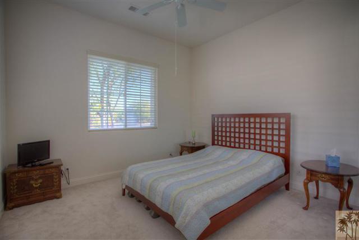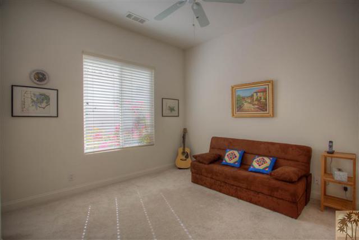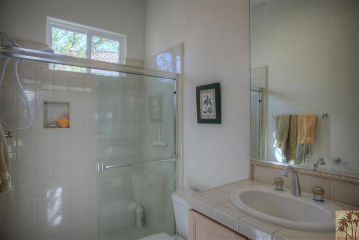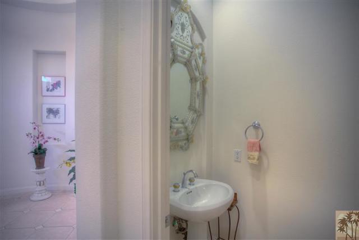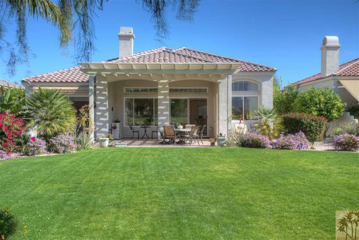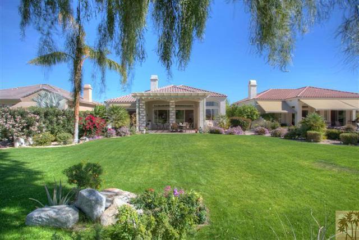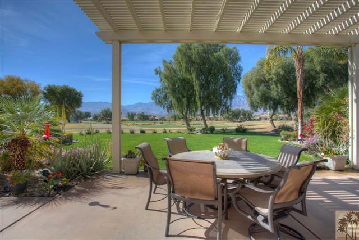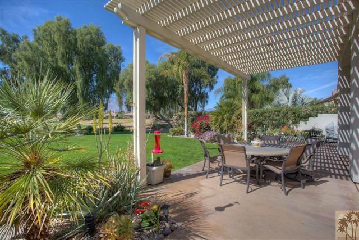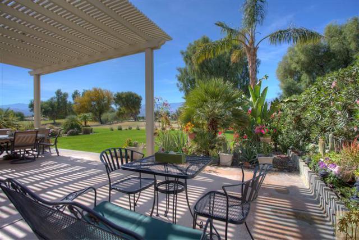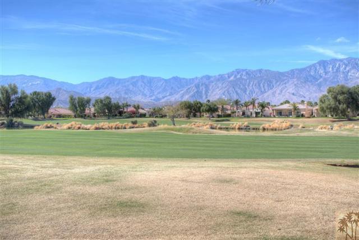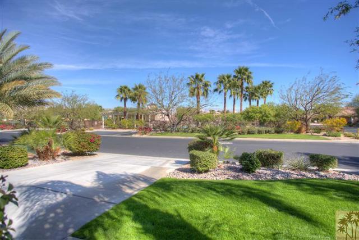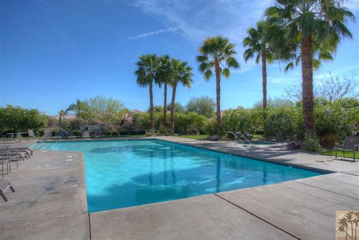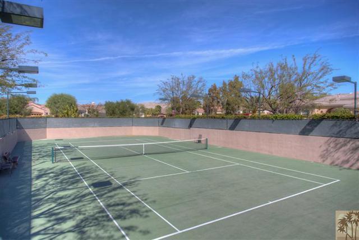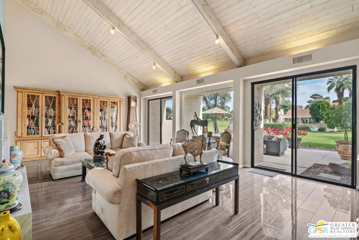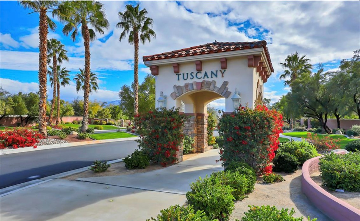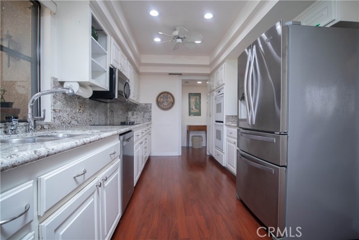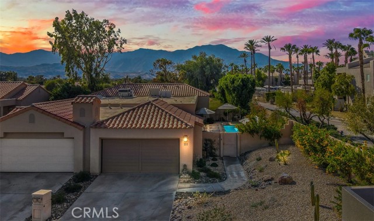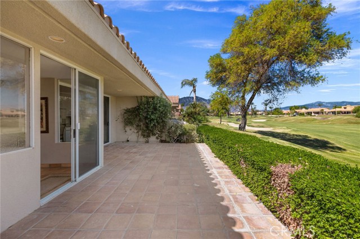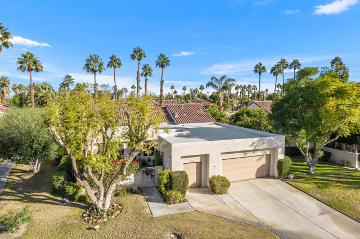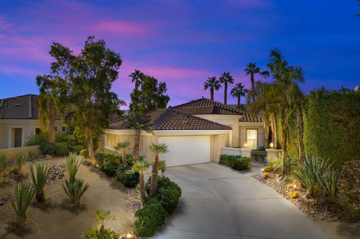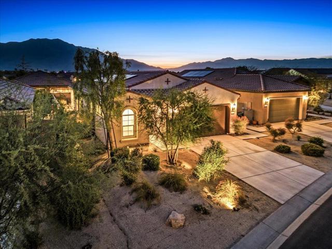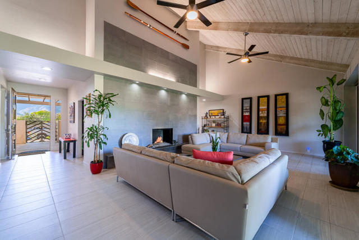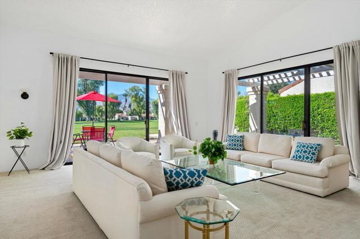49 Via Las Flores
Rancho Mirage, CA 92270
Sold
49 Via Las Flores
Rancho Mirage, CA 92270
Sold
Enjoy Panoramic Views from inside and outside of this spacious golf course home. The Sereno floor plan offers 2,724sf of generous living space with 3 bedrooms, 3.5 bathrooms, a built-in office and dining room. A granite kitchen with island, casual eating nook, wet bar, and living room create the oversized great room all enjoying stunning views. The breathtaking west and southern vistas span across 3 fairways of the Gary Player golf course. The golf, lake, and mountain views create an ideal setting for endless outdoor enjoyment. This home sits on an oversized manicured lot with plenty of sunshine but also shaded by the impressive custom covered patio. The Mira Vista oversized solar heated pool, large enough for lap swimming, spa, BBQ cabana and tennis court are all ideally located just steps away from the front door of this home.
PROPERTY INFORMATION
| MLS # | 214006682DA | Lot Size | 10,890 Sq. Ft. |
| HOA Fees | $305/Monthly | Property Type | Single Family Residence |
| Price | $ 649,000
Price Per SqFt: $ 238 |
DOM | 4210 Days |
| Address | 49 Via Las Flores | Type | Residential |
| City | Rancho Mirage | Sq.Ft. | 2,724 Sq. Ft. |
| Postal Code | 92270 | Garage | 2 |
| County | Riverside | Year Built | 2003 |
| Bed / Bath | 3 / 3.5 | Parking | 2 |
| Built In | 2003 | Status | Closed |
| Sold Date | 2014-06-27 |
INTERIOR FEATURES
| Has Fireplace | Yes |
| Fireplace Information | See Remarks, Family Room |
| Flooring Information | Carpet, Tile |
| Has Spa | No |
| SpaDescription | In Ground |
EXTERIOR FEATURES
| Has Pool | Yes |
| Pool | In Ground |
WALKSCORE
MAP
MORTGAGE CALCULATOR
- Principal & Interest:
- Property Tax: $692
- Home Insurance:$119
- HOA Fees:$305
- Mortgage Insurance:
PRICE HISTORY
| Date | Event | Price |
| 06/26/2014 | Listed | $595,000 |
| 02/20/2014 | Listed | $649,000 |

Topfind Realty
REALTOR®
(844)-333-8033
Questions? Contact today.
Interested in buying or selling a home similar to 49 Via Las Flores?
Rancho Mirage Similar Properties
Listing provided courtesy of Bespoke Real Estate Group, Bennion Deville Homes. Based on information from California Regional Multiple Listing Service, Inc. as of #Date#. This information is for your personal, non-commercial use and may not be used for any purpose other than to identify prospective properties you may be interested in purchasing. Display of MLS data is usually deemed reliable but is NOT guaranteed accurate by the MLS. Buyers are responsible for verifying the accuracy of all information and should investigate the data themselves or retain appropriate professionals. Information from sources other than the Listing Agent may have been included in the MLS data. Unless otherwise specified in writing, Broker/Agent has not and will not verify any information obtained from other sources. The Broker/Agent providing the information contained herein may or may not have been the Listing and/or Selling Agent.
