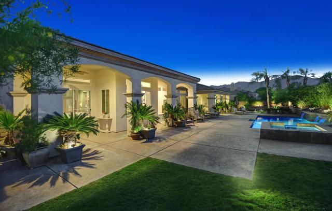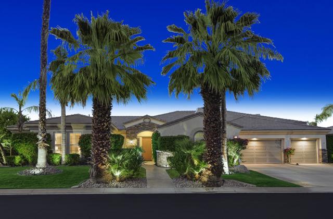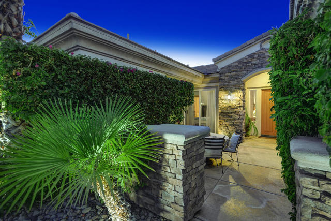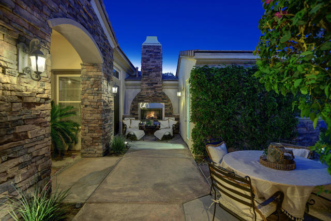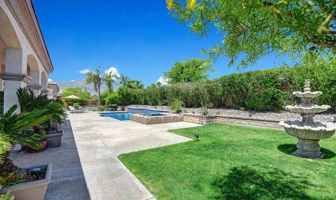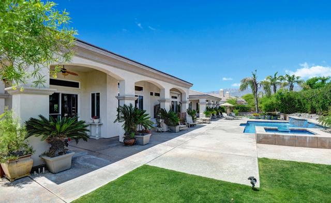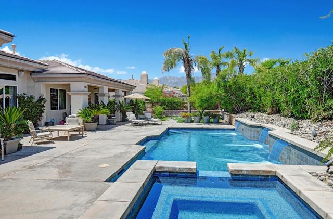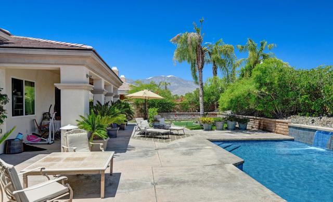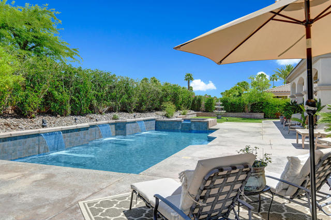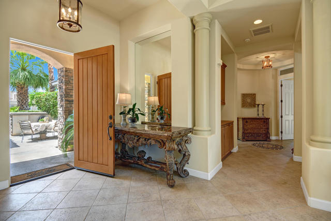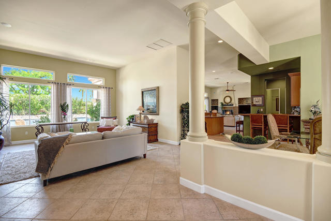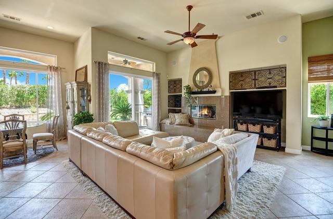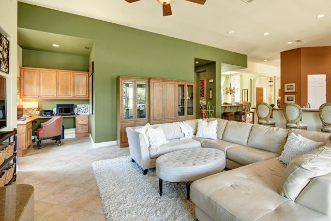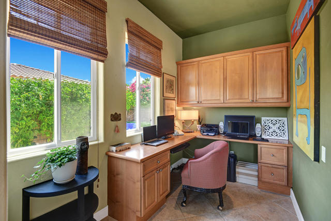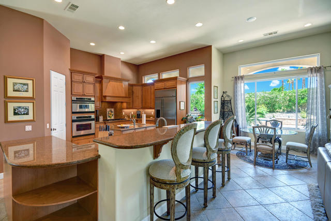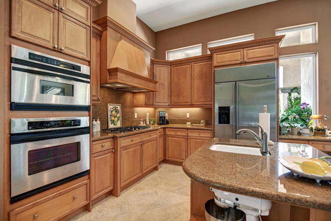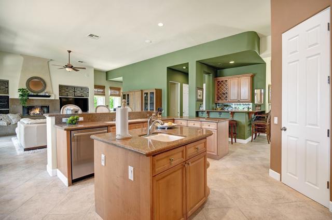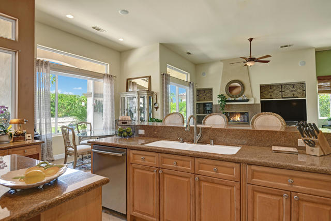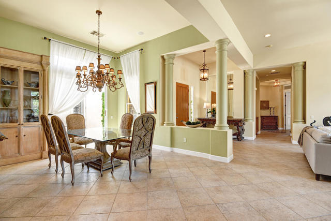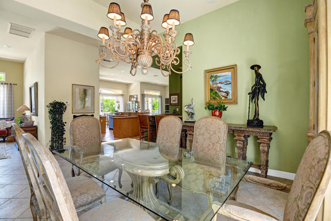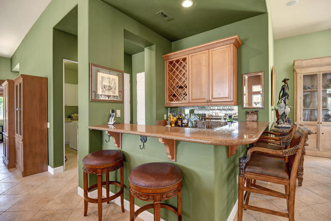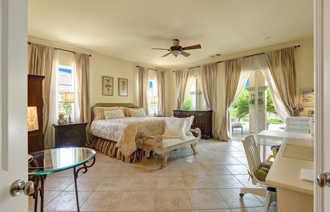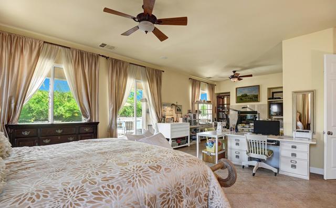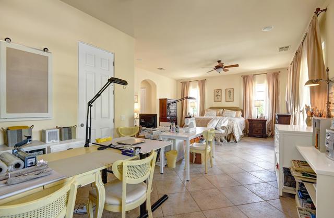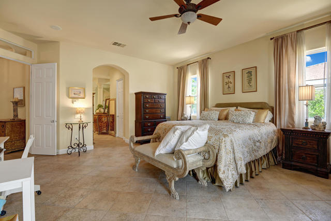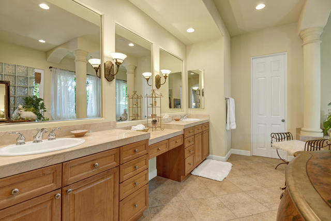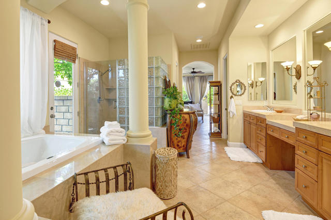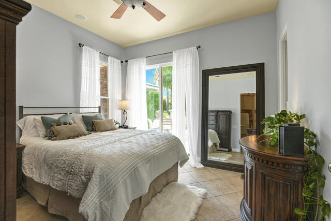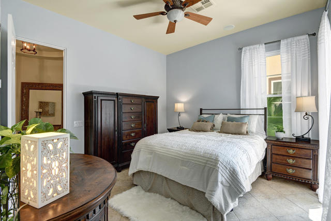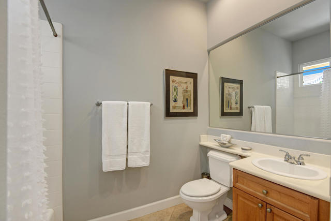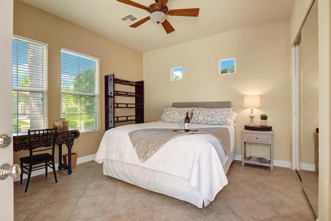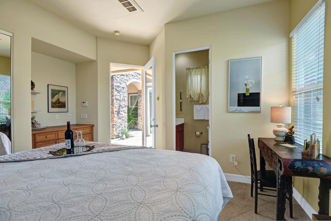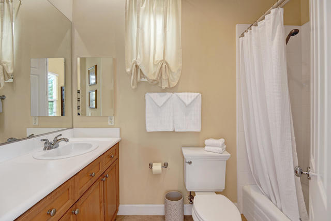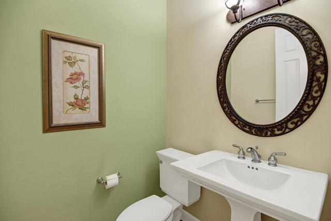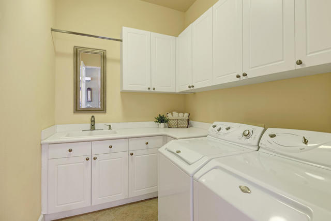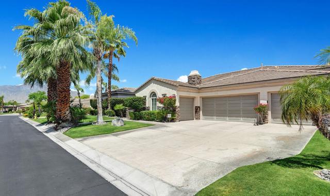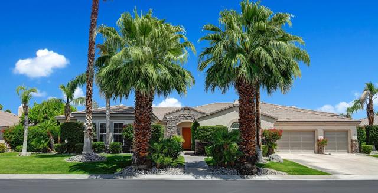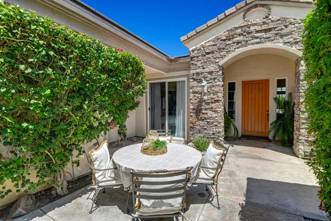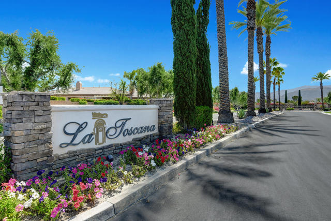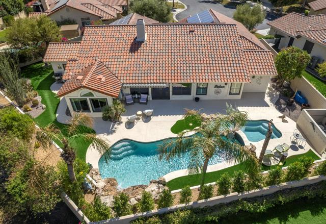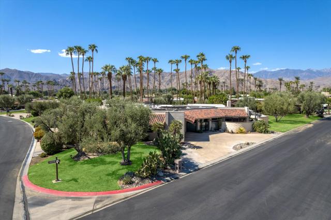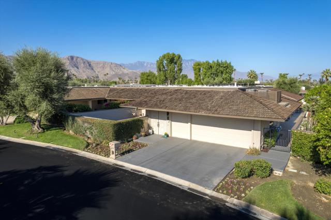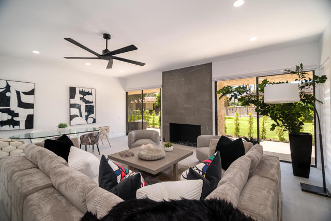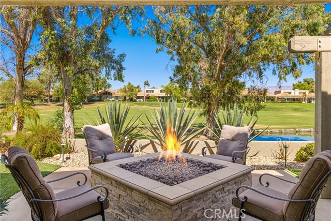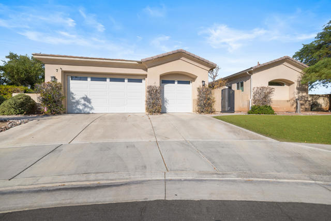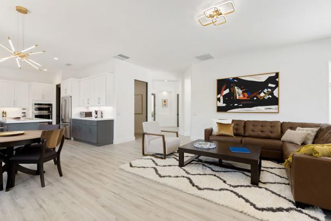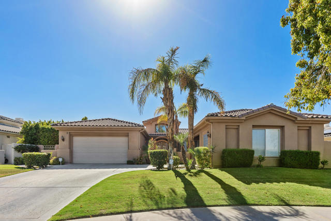50 Toscana Way
Rancho Mirage, CA 92270
Sold
50 Toscana Way
Rancho Mirage, CA 92270
Sold
Welcome to the ''La Toscana'' community - a desirable gated enclave of 44 Luxury Residences w/ low HOA fees located in the coveted Rancho Mirage. 3,545 sqft on a private 14,810 sqft lot w/ no adjoining neighbors behind. 3 Bedroom Ensuites w/ Separate Casita, 3.5 Baths & the only home in the community w/ a full sized 3 car garage plus Golf Cart storage which can easily be converted into a 4th BR. Soak up the sun & Mountain Views from the entertaining rear yard, covered patio w/ Pebble Tec Saltwater Pool & Spa w/ relaxing sheer descent Waterfalls, including outdoor shower & mini putting green. Private Courtyard entry featuring a cozy Stacked Stone fireplace. Inside you will notice the soaring 12ft ceilings w/ a plethora of natural light throughout. All tiled - no carpet. Surround Sound throughout. Great Room w/ stately Granite Fireplace, computer alcove & centralized Wet Bar open to the Dining area & Living Room - sets the stage for entertaining! Sizable Gourmet Kitchen w/ light-toned cabinets, Granite Slab countertops, Stainless Steel appliances, cook-prep island & breakfast nook. Oversized Main Retreat/Suite currently doubling as an office, 3 individual closets & direct access to the rear yard! Main Bathroom w/ Marble countertops, dual vanities & direct access to the backyard & Outdoor Shower. Conveniently located in the heart of Rancho Mirage within proximity to the upcoming Disney Cotino project featuring a 24 Acre lagoon & day-use Beach!
PROPERTY INFORMATION
| MLS # | 219095164DA | Lot Size | 14,810 Sq. Ft. |
| HOA Fees | $285/Monthly | Property Type | Single Family Residence |
| Price | $ 1,195,000
Price Per SqFt: $ 337 |
DOM | 788 Days |
| Address | 50 Toscana Way | Type | Residential |
| City | Rancho Mirage | Sq.Ft. | 3,545 Sq. Ft. |
| Postal Code | 92270 | Garage | 4 |
| County | Riverside | Year Built | 2002 |
| Bed / Bath | 3 / 3.5 | Parking | 4 |
| Built In | 2002 | Status | Closed |
| Sold Date | 2023-06-30 |
INTERIOR FEATURES
| Has Laundry | Yes |
| Laundry Information | Individual Room |
| Has Fireplace | Yes |
| Fireplace Information | Gas, Master Retreat, See Remarks |
| Kitchen Information | Kitchen Island, Granite Counters |
| Kitchen Area | Breakfast Nook, Dining Room |
| Has Heating | Yes |
| Heating Information | Forced Air, Natural Gas |
| Room Information | Living Room, Guest/Maid's Quarters, Family Room |
| Flooring Information | Tile |
| InteriorFeatures Information | High Ceilings, Wet Bar, Wired for Sound, Open Floorplan |
| Has Spa | No |
| SpaDescription | Private, In Ground |
| SecuritySafety | Wired for Alarm System, Gated Community |
EXTERIOR FEATURES
| Has Pool | Yes |
| Pool | In Ground, Pebble, Salt Water, Waterfall, Private |
| Has Patio | Yes |
| Patio | Covered, Concrete |
| Has Sprinklers | Yes |
WALKSCORE
MAP
MORTGAGE CALCULATOR
- Principal & Interest:
- Property Tax: $1,275
- Home Insurance:$119
- HOA Fees:$285
- Mortgage Insurance:
PRICE HISTORY
| Date | Event | Price |
| 05/17/2023 | Listed | $1,300,000 |

Topfind Realty
REALTOR®
(844)-333-8033
Questions? Contact today.
Interested in buying or selling a home similar to 50 Toscana Way?
Rancho Mirage Similar Properties
Listing provided courtesy of Joe Sidoti, Desert Sotheby's International Realty. Based on information from California Regional Multiple Listing Service, Inc. as of #Date#. This information is for your personal, non-commercial use and may not be used for any purpose other than to identify prospective properties you may be interested in purchasing. Display of MLS data is usually deemed reliable but is NOT guaranteed accurate by the MLS. Buyers are responsible for verifying the accuracy of all information and should investigate the data themselves or retain appropriate professionals. Information from sources other than the Listing Agent may have been included in the MLS data. Unless otherwise specified in writing, Broker/Agent has not and will not verify any information obtained from other sources. The Broker/Agent providing the information contained herein may or may not have been the Listing and/or Selling Agent.

