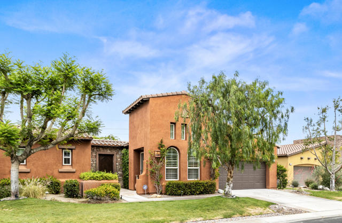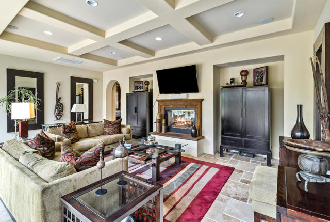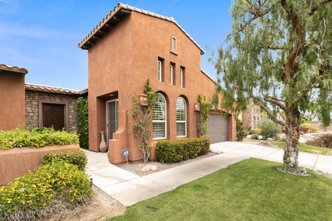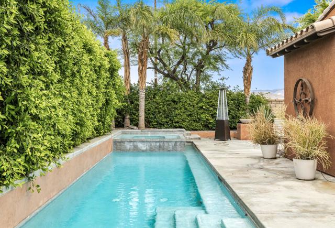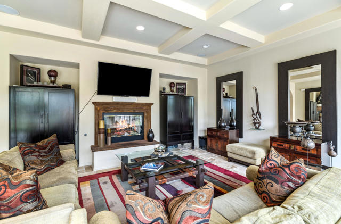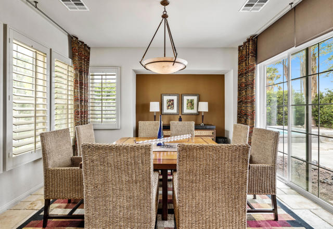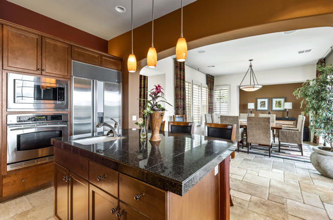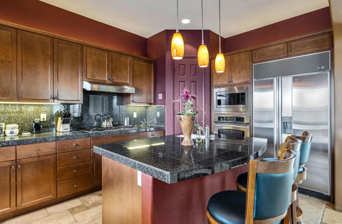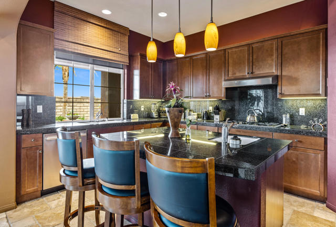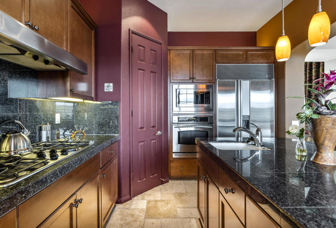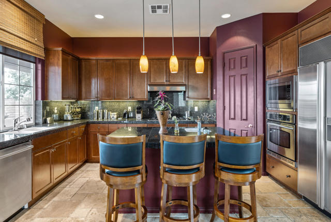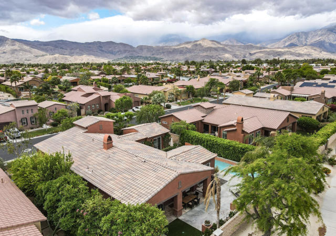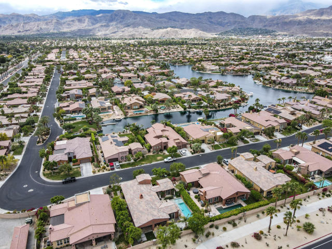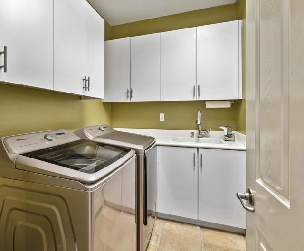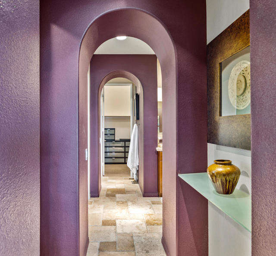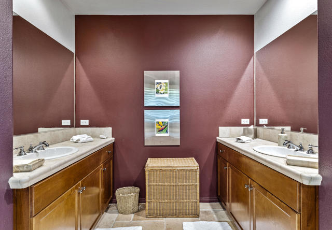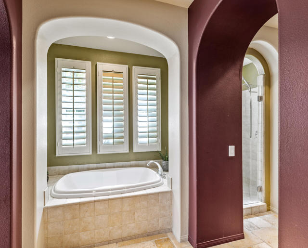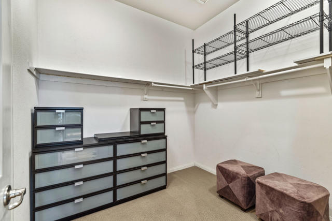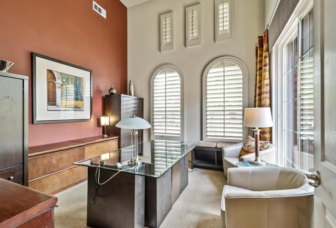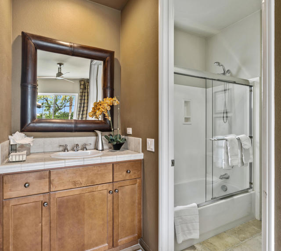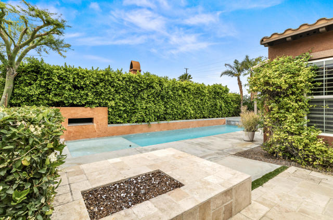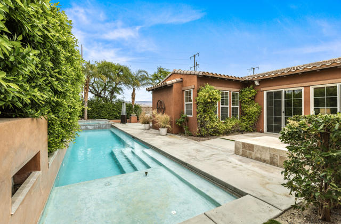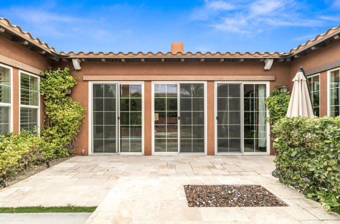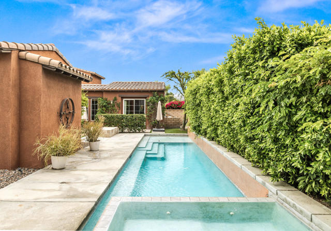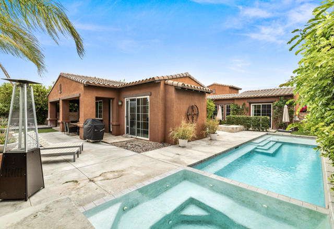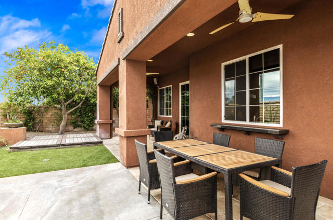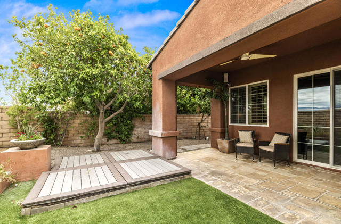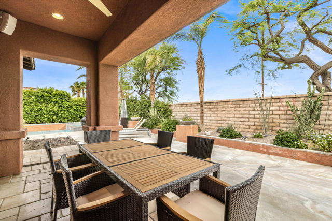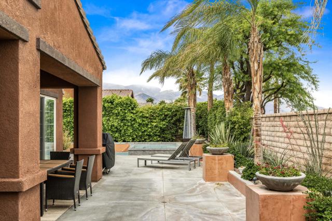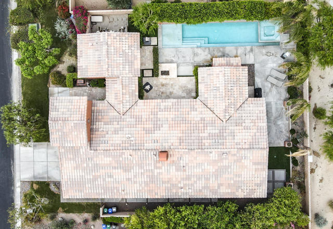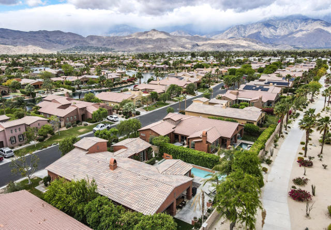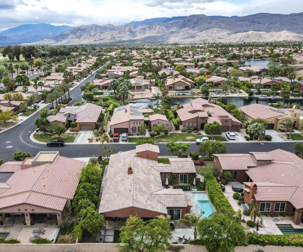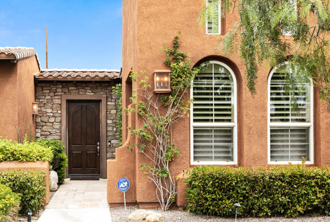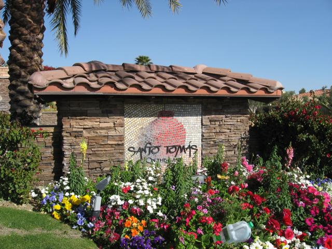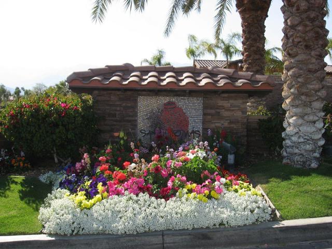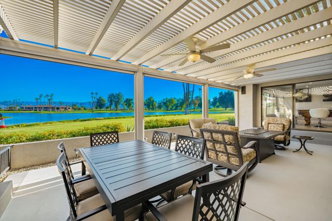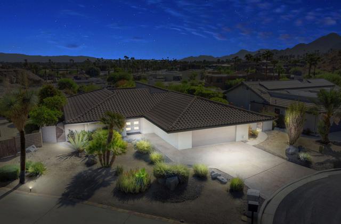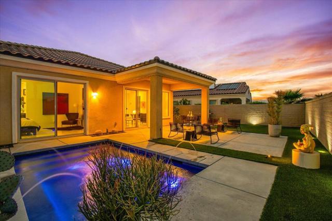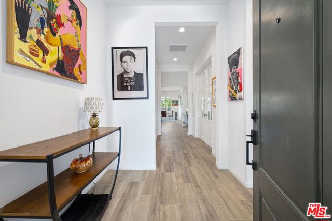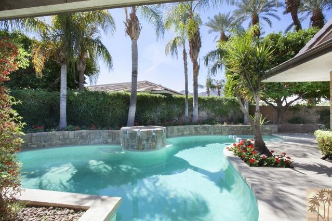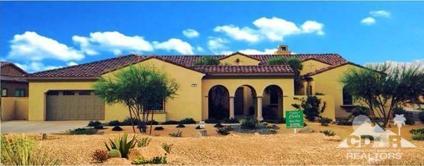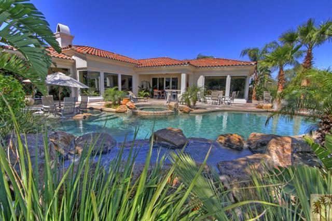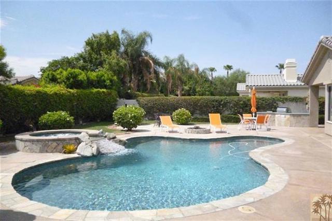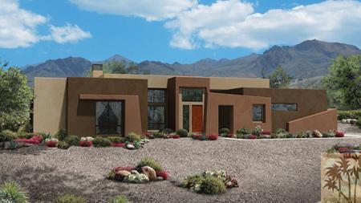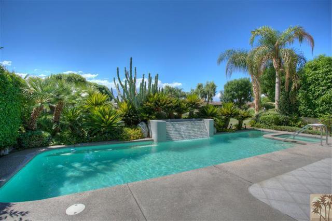53 Via Santo Tomas Drive
Rancho Mirage, CA 92270
Sold
53 Via Santo Tomas Drive
Rancho Mirage, CA 92270
Sold
Find your luxury retreat in the Desert with this gorgeous Santo Tomas home. Mediterranean flair with Lots of private spaces both indoors and out. 3 beds (one currently set up as office) 3 baths, Livingroom with fireplace, beamed ceilings. Huge master suite has unique bath arrangement with Shower and soaking tub. Huge walk in closet. Third bedroom is almost its own casita, very private! Central patio has a pool spa and lots of protected outdoor space. Back patio is partially under cover and offers a totally separate outdoor living area. Back inside the Kitchen has granite tops , stainless appliances and a fantastic island and pantry. The dining room is light and bright with windows on both sides. Home is offered furnished as viewed. A full sized laundry room completes this perfect package. Move right in and enjoy this luxury experience. Santo Tomas is a gated lake community with walking path and small parklets throughout the community. HOA fee includes a social, tennis and fitness membership to mission hills across the street. This is a probate and sale is subject to court approval please contact agent for more details. Call today to schedule your private showing.
PROPERTY INFORMATION
| MLS # | 219095085DA | Lot Size | 9,148 Sq. Ft. |
| HOA Fees | $340/Monthly | Property Type | Single Family Residence |
| Price | $ 950,000
Price Per SqFt: $ 397 |
DOM | 789 Days |
| Address | 53 Via Santo Tomas Drive | Type | Residential |
| City | Rancho Mirage | Sq.Ft. | 2,391 Sq. Ft. |
| Postal Code | 92270 | Garage | 2 |
| County | Riverside | Year Built | 2004 |
| Bed / Bath | 3 / 2 | Parking | 6 |
| Built In | 2004 | Status | Closed |
| Sold Date | 2023-09-25 |
INTERIOR FEATURES
| Has Laundry | Yes |
| Laundry Information | Individual Room |
| Has Fireplace | Yes |
| Fireplace Information | Living Room |
| Has Appliances | Yes |
| Kitchen Appliances | Gas Cooktop, Gas Oven, Vented Exhaust Fan, Water Line to Refrigerator, Refrigerator, Gas Cooking, Disposal, Dishwasher, Gas Water Heater, Range Hood |
| Kitchen Information | Granite Counters |
| Kitchen Area | Breakfast Counter / Bar, Dining Room |
| Has Heating | Yes |
| Heating Information | Forced Air, Natural Gas |
| Room Information | Formal Entry, Two Primaries, Walk-In Closet, All Bedrooms Down |
| Has Cooling | Yes |
| Cooling Information | Gas |
| Flooring Information | Carpet, Tile |
| InteriorFeatures Information | Beamed Ceilings, Recessed Lighting, High Ceilings, Crown Molding |
| DoorFeatures | Sliding Doors |
| Has Spa | No |
| SpaDescription | Heated, In Ground |
| WindowFeatures | Blinds |
| SecuritySafety | Gated Community |
| Bathroom Information | Separate tub and shower |
EXTERIOR FEATURES
| FoundationDetails | Slab |
| Roof | Tile |
| Has Pool | Yes |
| Pool | Pebble, Electric Heat, In Ground |
| Has Patio | Yes |
| Patio | Covered, Concrete |
| Has Fence | Yes |
| Fencing | Stucco Wall |
| Has Sprinklers | Yes |
WALKSCORE
MAP
MORTGAGE CALCULATOR
- Principal & Interest:
- Property Tax: $1,013
- Home Insurance:$119
- HOA Fees:$340
- Mortgage Insurance:
PRICE HISTORY
| Date | Event | Price |
| 05/16/2023 | Listed | $950,000 |

Topfind Realty
REALTOR®
(844)-333-8033
Questions? Contact today.
Interested in buying or selling a home similar to 53 Via Santo Tomas Drive?
Rancho Mirage Similar Properties
Listing provided courtesy of Michael Layton, RE/MAX Desert Properties. Based on information from California Regional Multiple Listing Service, Inc. as of #Date#. This information is for your personal, non-commercial use and may not be used for any purpose other than to identify prospective properties you may be interested in purchasing. Display of MLS data is usually deemed reliable but is NOT guaranteed accurate by the MLS. Buyers are responsible for verifying the accuracy of all information and should investigate the data themselves or retain appropriate professionals. Information from sources other than the Listing Agent may have been included in the MLS data. Unless otherwise specified in writing, Broker/Agent has not and will not verify any information obtained from other sources. The Broker/Agent providing the information contained herein may or may not have been the Listing and/or Selling Agent.
