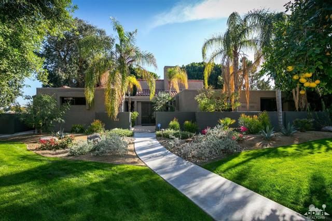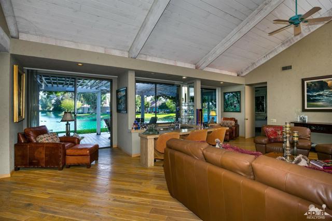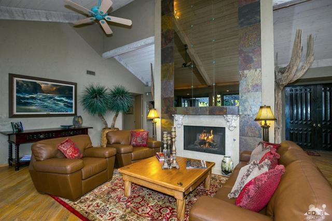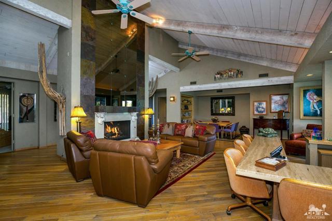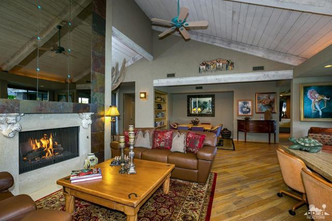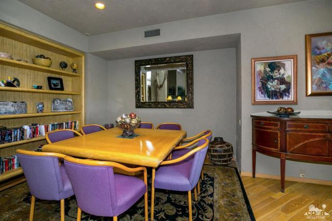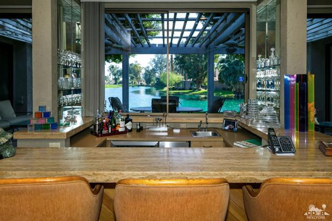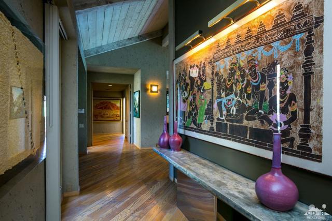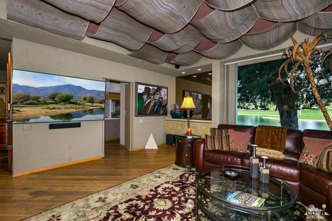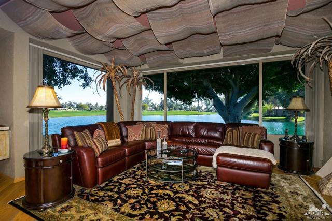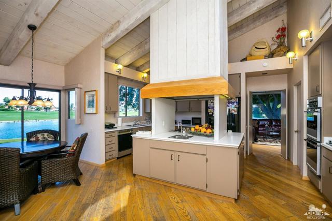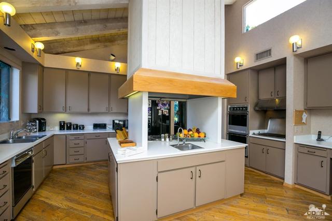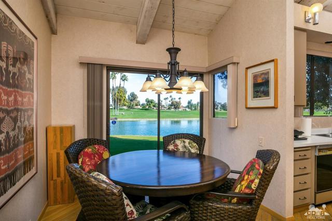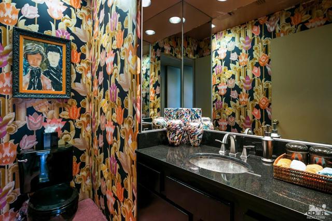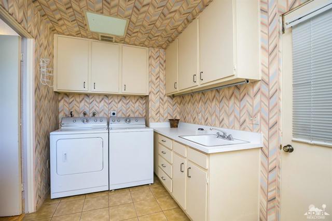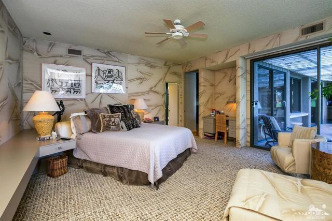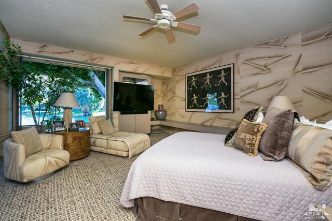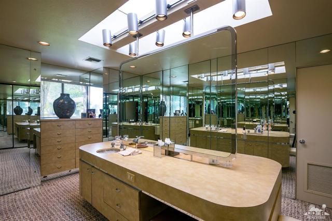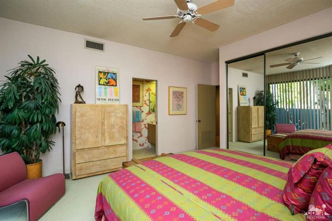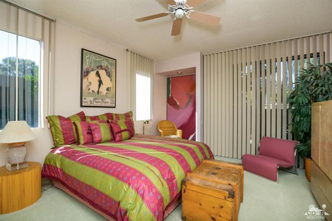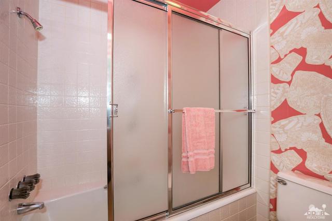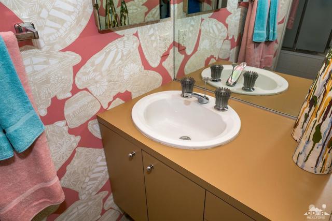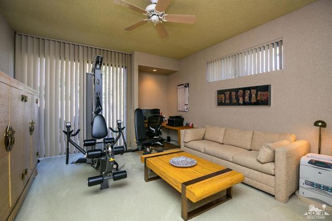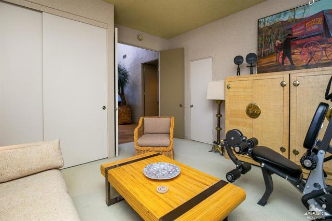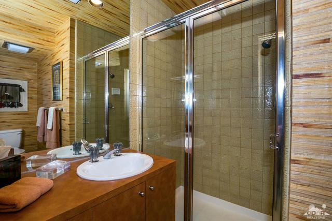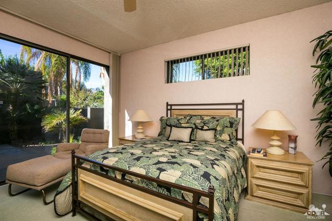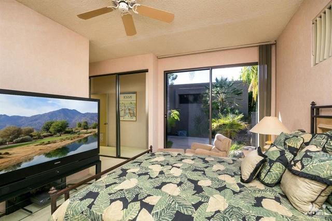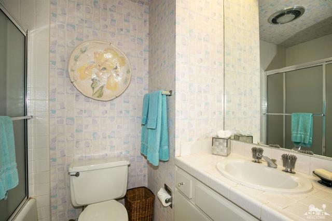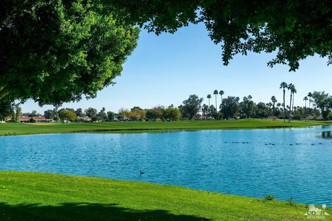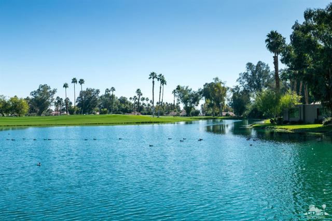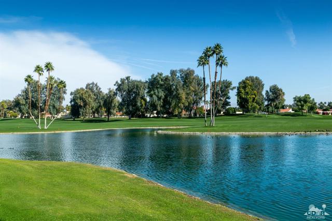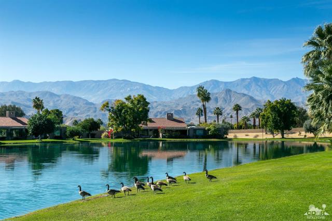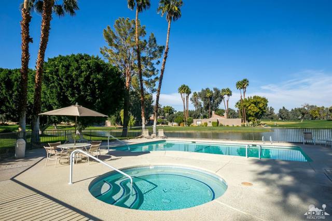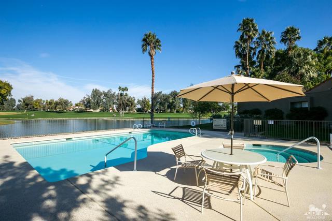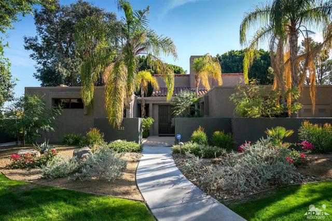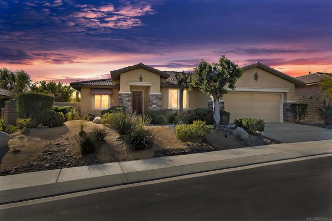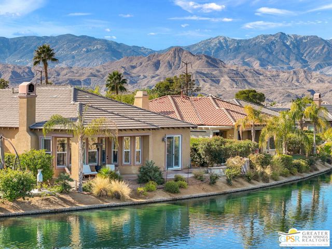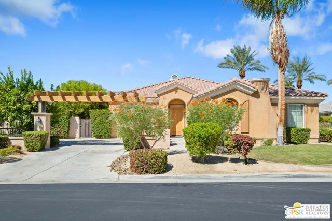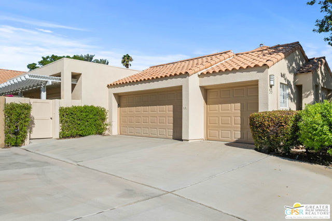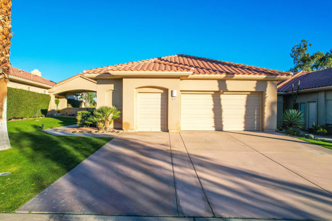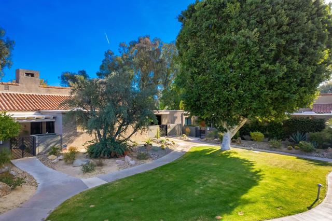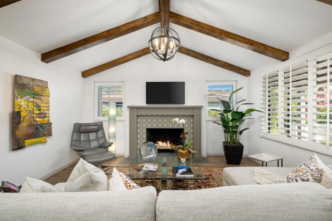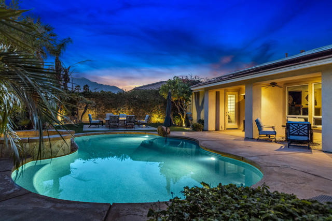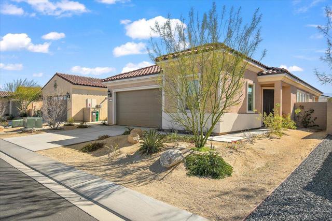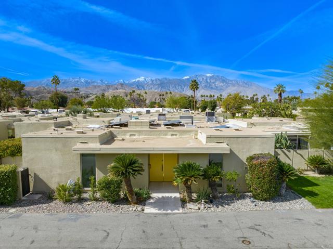532 Desert West Drive
Rancho Mirage, CA 92270
Sold
532 Desert West Drive
Rancho Mirage, CA 92270
Sold
FABULOUS PROPERTY!!! 4 bedrooms, 4 1/2 baths, totally DETACHED 3880 sq. ft. Condo, all on a Lake facing South/East to the Tournament Course at Mission Hills Country Club while also viewing the South Facing Mountains. Come enjoy the LPGA Major Golf Tournament from your back patio. Every room has a wonderful view. Imagine seeing Golf, Water and South facing Mountains...this home has everything including a built-in BBQ in the kitchen, Beautiful Hardwood Floors,and a step-down custom built Wet Bar looking directly out to the Lake, Mountains and Golf Course. This property is very close to The River, El Paseo Shopping District, Eisenhower Medical Center, Downtown Palm Springs and Palm Springs Airport. Mostly furnished per written inventory. This is truly a wonderful home...DON'T MISS SEEING THIS PROPERTY!!!
PROPERTY INFORMATION
| MLS # | 218004354DA | Lot Size | 4,356 Sq. Ft. |
| HOA Fees | $1,198/Monthly | Property Type | N/A |
| Price | $ 619,000
Price Per SqFt: $ 159 |
DOM | 2717 Days |
| Address | 532 Desert West Drive | Type | Residential |
| City | Rancho Mirage | Sq.Ft. | 3,883 Sq. Ft. |
| Postal Code | 92270 | Garage | 3 |
| County | Riverside | Year Built | 1979 |
| Bed / Bath | 4 / 1.5 | Parking | 3 |
| Built In | 1979 | Status | Closed |
| Sold Date | 2018-07-16 |
INTERIOR FEATURES
| Has Laundry | Yes |
| Laundry Information | Individual Room |
| Has Fireplace | Yes |
| Fireplace Information | Gas, See Through, Masonry, Great Room |
| Has Appliances | Yes |
| Kitchen Appliances | Ice Maker, Dishwasher, Disposal, Electric Cooktop, Electric Cooking, Electric Oven, Electric Range, Vented Exhaust Fan, Gas Cooking, Microwave, Refrigerator, Self Cleaning Oven, Water Line to Refrigerator, Gas Water Heater, Water Heater, Range Hood |
| Kitchen Information | Kitchen Island |
| Kitchen Area | Breakfast Nook, Dining Room, In Living Room |
| Has Heating | Yes |
| Heating Information | Central, Fireplace(s), Forced Air, Natural Gas |
| Room Information | Den, Family Room, Great Room, Home Theatre, Living Room, Utility Room, Walk-In Pantry, All Bedrooms Down, Dressing Area, Primary Suite, Walk-In Closet |
| Has Cooling | Yes |
| Cooling Information | Central Air |
| Flooring Information | Carpet, Wood |
| InteriorFeatures Information | Beamed Ceilings, Cathedral Ceiling(s), High Ceilings, Storage, Wet Bar, Partially Furnished |
| DoorFeatures | Double Door Entry, Sliding Doors |
| Has Spa | No |
| SpaDescription | Community, Heated, In Ground |
| WindowFeatures | Skylight(s), Blinds |
| SecuritySafety | 24 Hour Security, Gated Community |
| Bathroom Information | Bidet, Vanity area, Linen Closet/Storage, Separate tub and shower, Shower in Tub, Tile Counters |
EXTERIOR FEATURES
| ExteriorFeatures | Barbecue Private |
| FoundationDetails | Slab |
| Roof | Flat, Foam, Tile |
| Has Pool | Yes |
| Pool | In Ground, Electric Heat |
| Has Sprinklers | Yes |
WALKSCORE
MAP
MORTGAGE CALCULATOR
- Principal & Interest:
- Property Tax: $660
- Home Insurance:$119
- HOA Fees:$1198
- Mortgage Insurance:
PRICE HISTORY
| Date | Event | Price |
| 07/16/2018 | Listed | $585,000 |
| 02/04/2018 | Listed | $619,000 |

Topfind Realty
REALTOR®
(844)-333-8033
Questions? Contact today.
Interested in buying or selling a home similar to 532 Desert West Drive?
Rancho Mirage Similar Properties
Listing provided courtesy of Steven Litwack, California Lifestyle Realty. Based on information from California Regional Multiple Listing Service, Inc. as of #Date#. This information is for your personal, non-commercial use and may not be used for any purpose other than to identify prospective properties you may be interested in purchasing. Display of MLS data is usually deemed reliable but is NOT guaranteed accurate by the MLS. Buyers are responsible for verifying the accuracy of all information and should investigate the data themselves or retain appropriate professionals. Information from sources other than the Listing Agent may have been included in the MLS data. Unless otherwise specified in writing, Broker/Agent has not and will not verify any information obtained from other sources. The Broker/Agent providing the information contained herein may or may not have been the Listing and/or Selling Agent.
