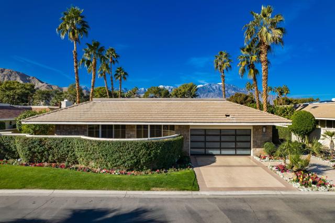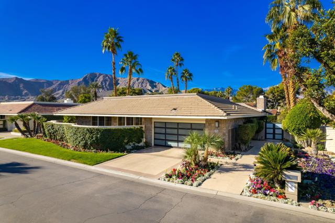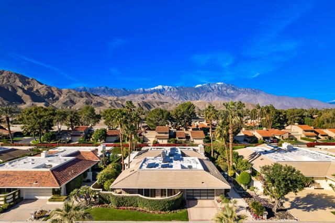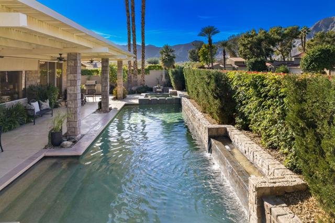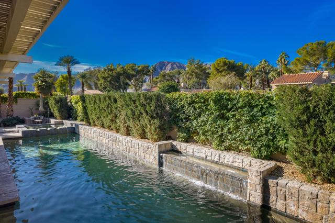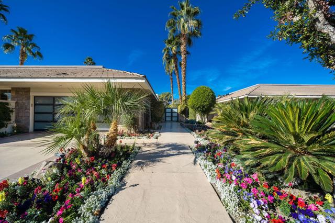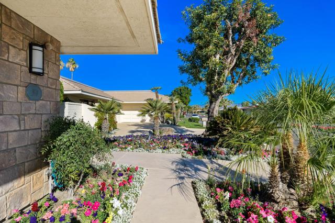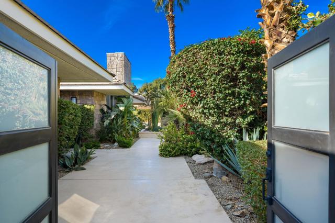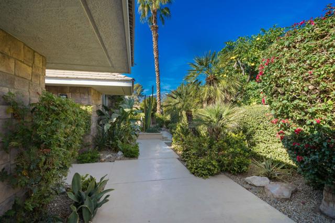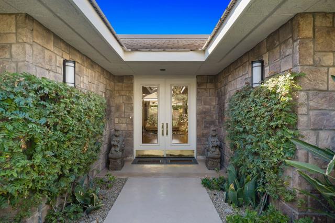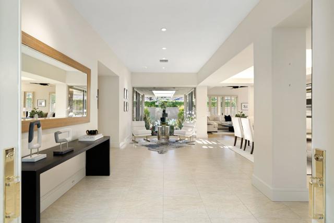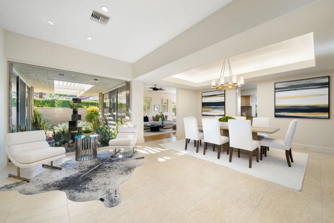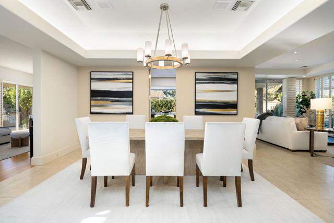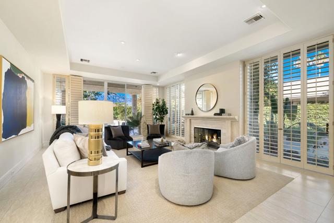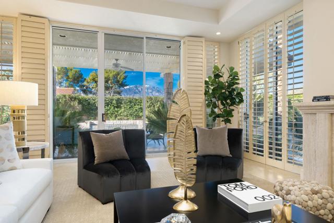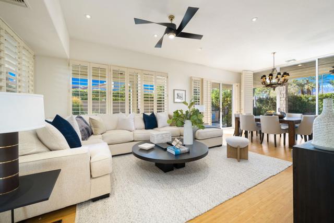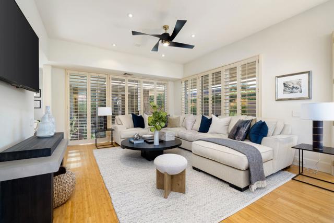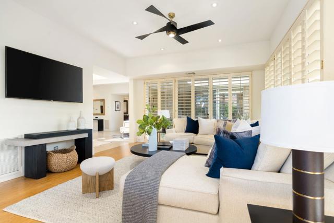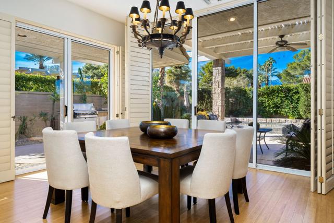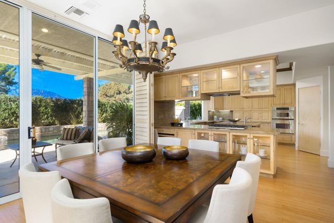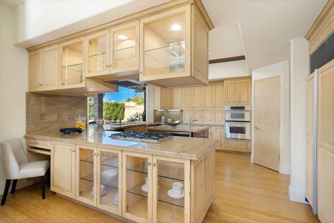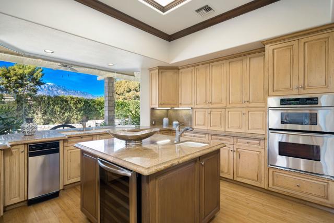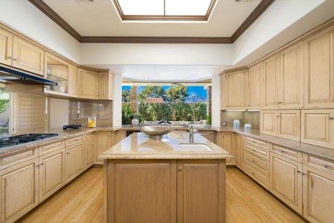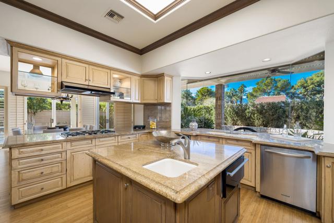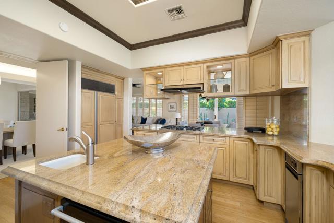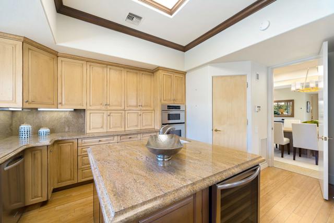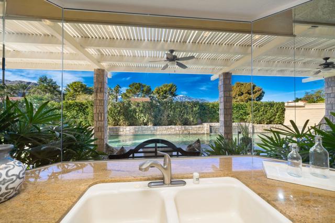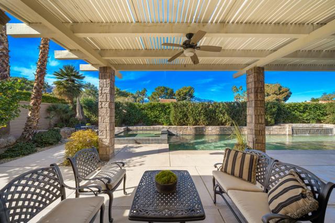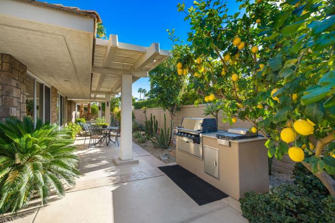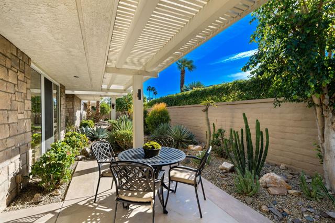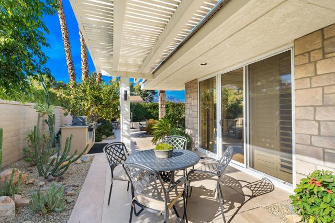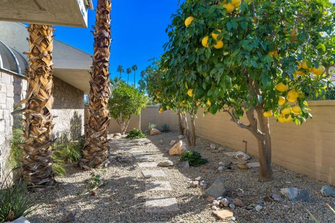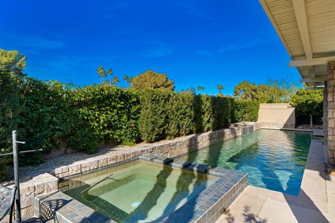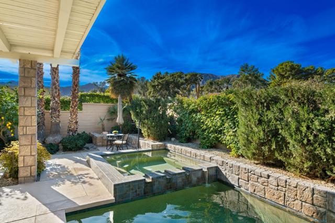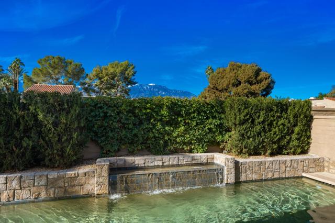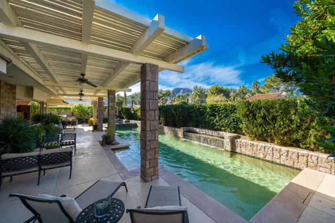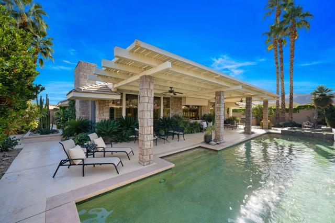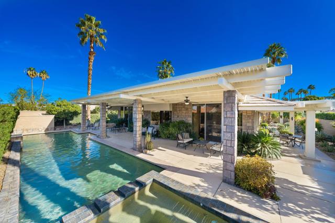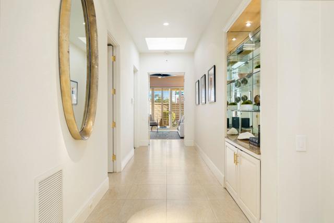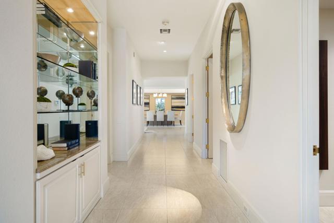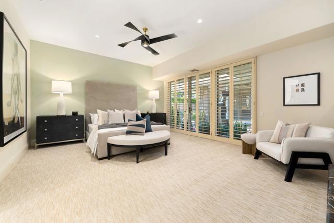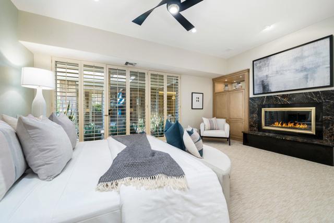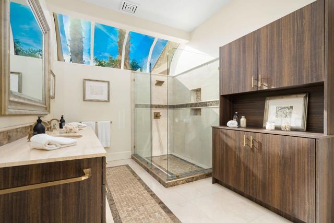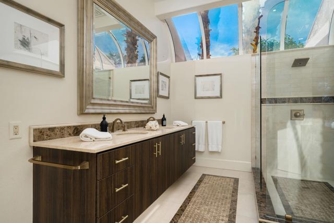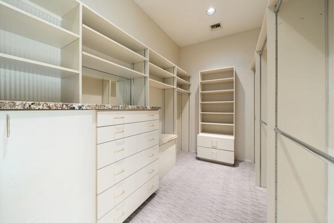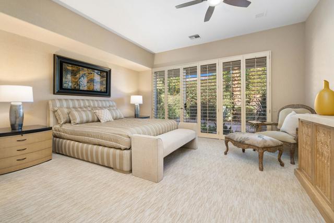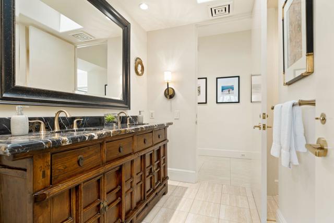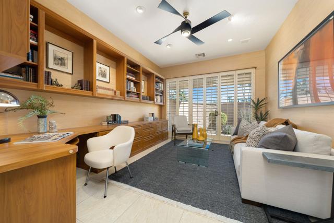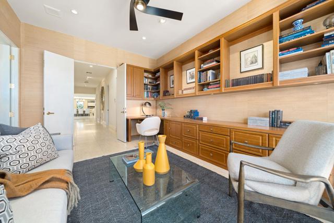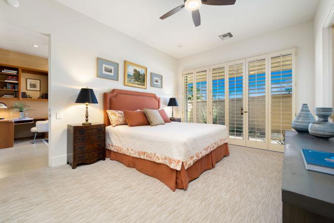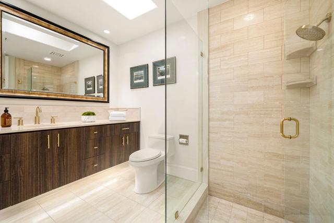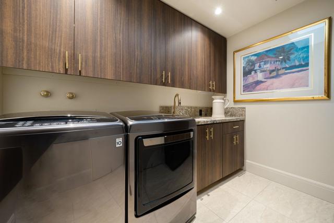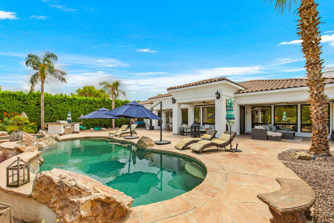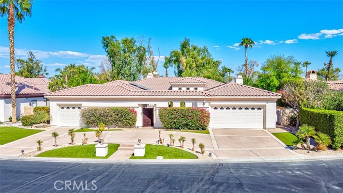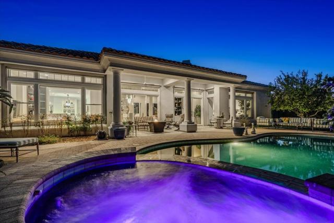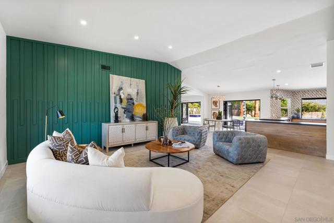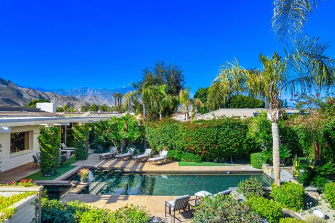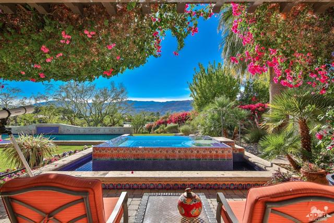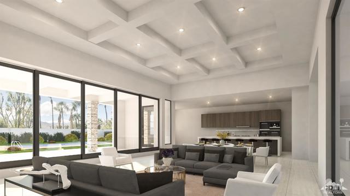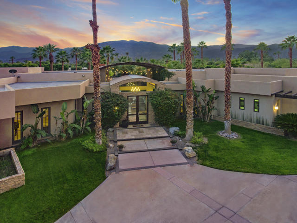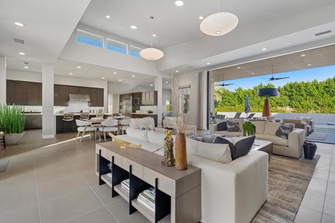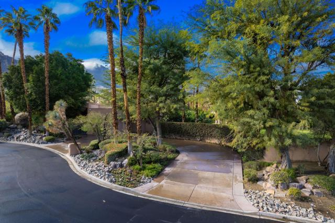54 Mayfair Drive
Rancho Mirage, CA 92270
Sold
54 Mayfair Drive
Rancho Mirage, CA 92270
Sold
This upgraded, free standing, 4,064sqft, 3BD/3BA home with OWNED SOLAR sits on a very private, west facing 12,632sqft lot that enjoys mountain and sunset views in Morningside CC. You will be impressed upon arrival by the custom metal and glass garage doors with matching courtyard entry gate, and the professional, low-maintenance, landscaping makeover. Once through the courtyard gate you will appreciate the privacy and size of the yard as it leads you to the front foyer where you will be wowed by the high ceilings, newer light tile floors, light colored walls, and overall grand scale. Some recent upgrades include remodeled bathrooms, newer... carpet, washer/dryer, three HVAC systems (two installed in 2021), two hot water heaters, baseboards throughout, lighting, ceiling fans, and pool equipment including a new ''above ground'' cove to house it, just to name a few! This home has expansive patio areas that are ideal for entertaining or simply lounging around the large pebble tec pool & spa. Primary suite is a generous size & boasts new features such as a walk-in shower, double sinks and cabinetry, flooring, and lighting, with updated dual walk-in closets with custom shelving systems. One guest bedroom has an attached bonus room with built in desk ideal for an office/sitting room/TV room. Close to El Paseo, Palm Springs, Eisenhower hospital, shopping, dining and just 15 minutes to the airport.
PROPERTY INFORMATION
| MLS # | 219089227DA | Lot Size | 13,068 Sq. Ft. |
| HOA Fees | $1,350/Monthly | Property Type | Single Family Residence |
| Price | $ 1,999,999
Price Per SqFt: $ 492 |
DOM | 916 Days |
| Address | 54 Mayfair Drive | Type | Residential |
| City | Rancho Mirage | Sq.Ft. | 4,064 Sq. Ft. |
| Postal Code | 92270 | Garage | 2 |
| County | Riverside | Year Built | 1989 |
| Bed / Bath | 3 / 3 | Parking | 4 |
| Built In | 1989 | Status | Closed |
| Sold Date | 2023-01-18 |
INTERIOR FEATURES
| Has Laundry | Yes |
| Laundry Information | Individual Room |
| Has Fireplace | Yes |
| Fireplace Information | Gas, Living Room, Master Retreat |
| Has Appliances | Yes |
| Kitchen Appliances | Gas Cooktop, Microwave, Electric Oven, Vented Exhaust Fan, Trash Compactor, Refrigerator, Dishwasher, Hot Water Circulator, Range Hood |
| Kitchen Information | Kitchen Island, Granite Counters |
| Kitchen Area | Breakfast Nook, Dining Room |
| Has Heating | Yes |
| Heating Information | Fireplace(s), Zoned, Forced Air, Natural Gas |
| Room Information | Den, Walk-In Pantry, See Remarks, Living Room, Formal Entry, Family Room, Retreat, Walk-In Closet, Master Suite |
| Has Cooling | Yes |
| Cooling Information | Zoned |
| Flooring Information | Carpet, Tile |
| InteriorFeatures Information | Built-in Features, Wet Bar, Recessed Lighting, High Ceilings |
| DoorFeatures | Double Door Entry, Sliding Doors |
| Has Spa | No |
| SpaDescription | Heated, Private, In Ground |
| WindowFeatures | Skylight(s), Shutters |
| SecuritySafety | 24 Hour Security, Gated Community |
| Bathroom Information | Remodeled, Tile Counters, Shower |
EXTERIOR FEATURES
| FoundationDetails | Slab |
| Roof | Foam, Tile |
| Has Pool | Yes |
| Pool | In Ground, Pebble, Electric Heat, Private |
| Has Patio | Yes |
| Patio | Concrete |
| Has Fence | Yes |
| Fencing | Block, Wrought Iron |
| Has Sprinklers | Yes |
WALKSCORE
MAP
MORTGAGE CALCULATOR
- Principal & Interest:
- Property Tax: $2,133
- Home Insurance:$119
- HOA Fees:$1350
- Mortgage Insurance:
PRICE HISTORY
| Date | Event | Price |
| 01/09/2023 | Listed | $1,999,999 |

Topfind Realty
REALTOR®
(844)-333-8033
Questions? Contact today.
Interested in buying or selling a home similar to 54 Mayfair Drive?
Rancho Mirage Similar Properties
Listing provided courtesy of Kymberly Dias, Bennion Deville Homes. Based on information from California Regional Multiple Listing Service, Inc. as of #Date#. This information is for your personal, non-commercial use and may not be used for any purpose other than to identify prospective properties you may be interested in purchasing. Display of MLS data is usually deemed reliable but is NOT guaranteed accurate by the MLS. Buyers are responsible for verifying the accuracy of all information and should investigate the data themselves or retain appropriate professionals. Information from sources other than the Listing Agent may have been included in the MLS data. Unless otherwise specified in writing, Broker/Agent has not and will not verify any information obtained from other sources. The Broker/Agent providing the information contained herein may or may not have been the Listing and/or Selling Agent.
