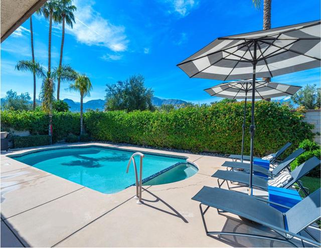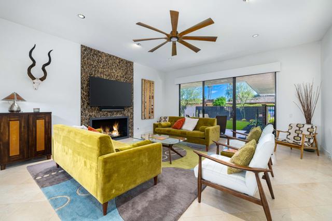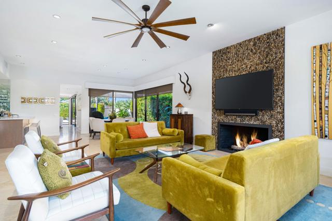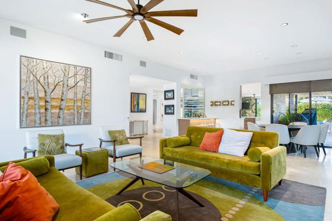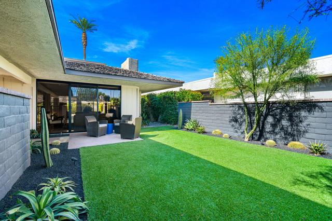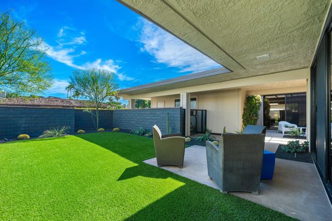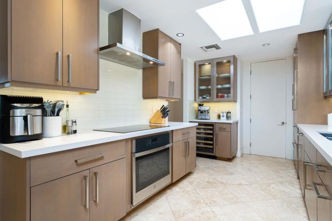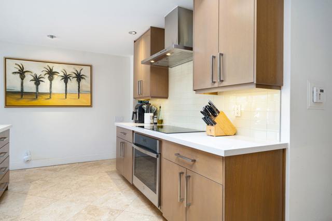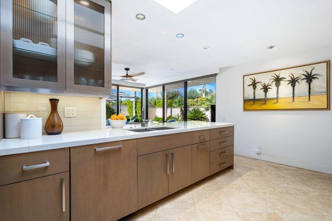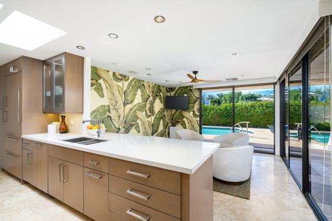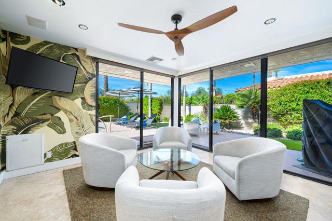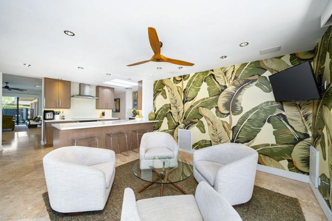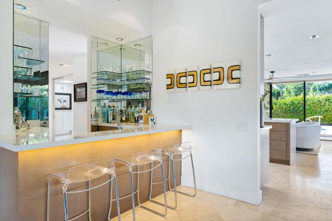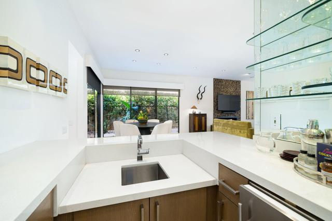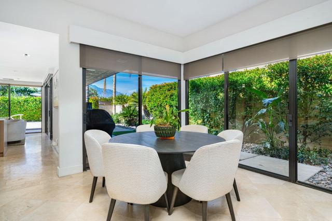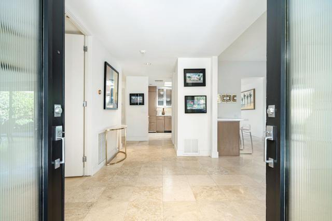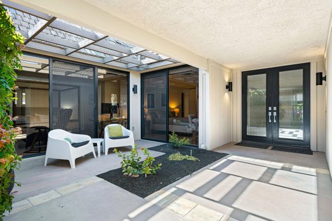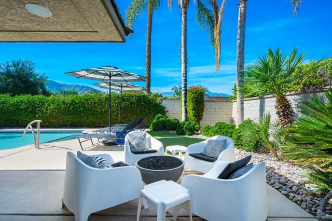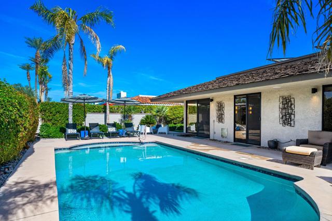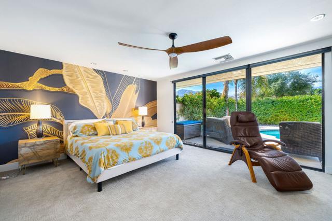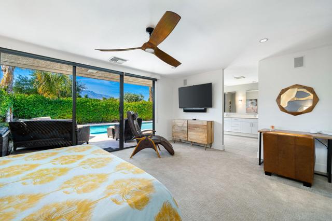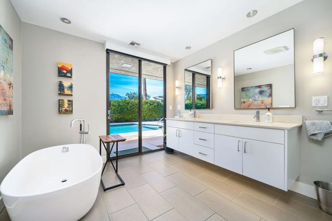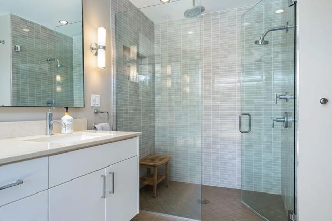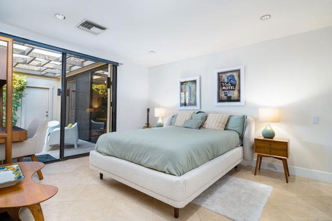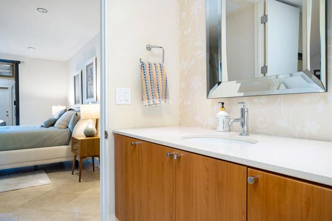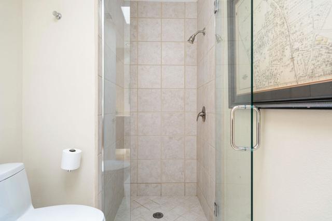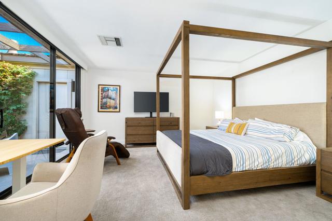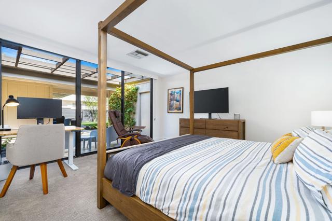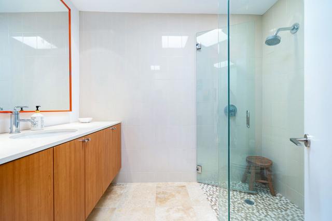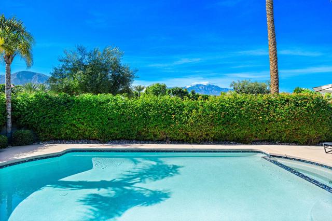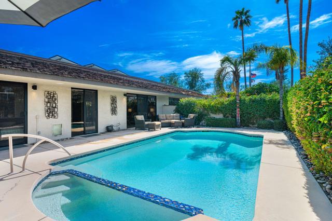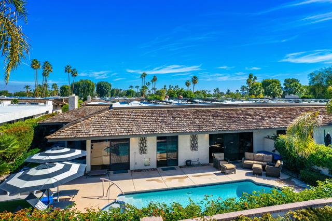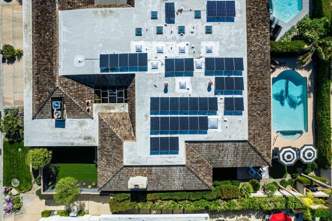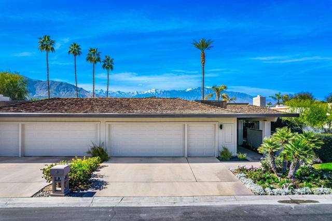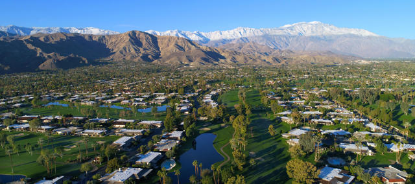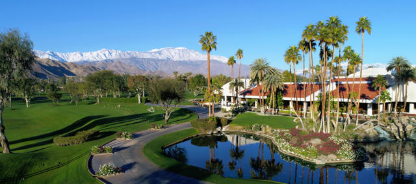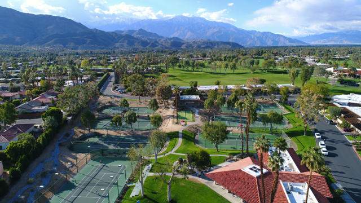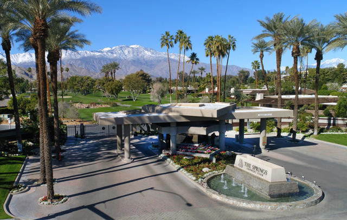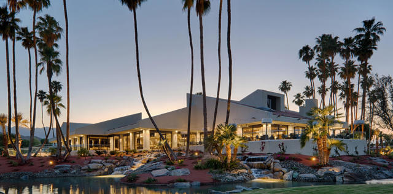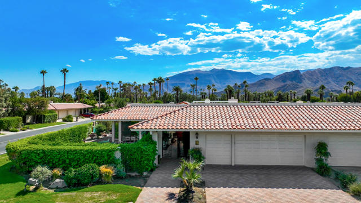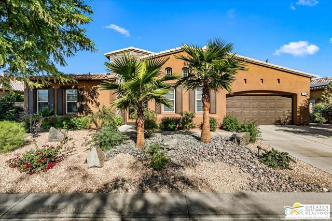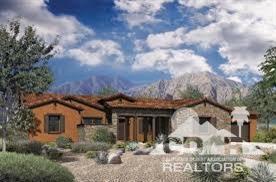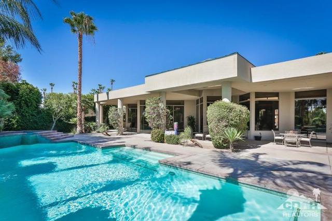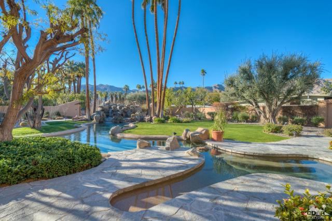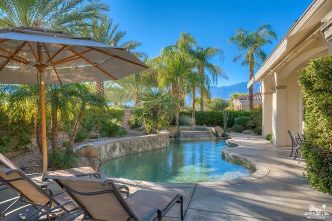54 Princeton Drive
Rancho Mirage, CA 92270
Sold
54 Princeton Drive
Rancho Mirage, CA 92270
Sold
Introducing the perfect oasis for desert living and breathtaking mountain views! This stunning updated home is located in the highly sought-after community of The Springs and features 3 bedrooms, 3 bathrooms, with a private pool & spa! The living area features an open floor concept, creating a seamless flow between the living and dining areas. Cozy up by the stone fireplace, entertain guests at the bar, or simply unwind in the comfort of this thoughtfully designed space. The kitchen is a chef's dream, boasting quartz countertops, custom cabinetry, subzero refrigerator and a new cooktop. Equipped with a wine refrigerator and large pantry, it's never been easier to sip on your favorite vintage while preparing a delicious meal. Adjacent to the kitchen is a small den area that leads out to the expansive backyard, perfect for enjoying the stunning views and warm desert breeze.The primary suite is a true retreat, offering ample space and a walk-in closet. Relax and rejuvenate in the luxurious bathroom, complete with modern fixtures and finishes. The guest room is equally as spacious and luxurious, with access to a lovely front private courtyard. Currently serving as an office, the third bedroom provides flexibility and can easily be transformed to suit your needs.Updates include new tile and pebble tec for the pool, a new variable speed pool pump, a new furnace and 31 owned solar panels for energy efficiency. The Springs offers an array of amenities for residents.
PROPERTY INFORMATION
| MLS # | 219106989DA | Lot Size | 6,098 Sq. Ft. |
| HOA Fees | $1,552/Monthly | Property Type | Single Family Residence |
| Price | $ 1,175,000
Price Per SqFt: $ 436 |
DOM | 514 Days |
| Address | 54 Princeton Drive | Type | Residential |
| City | Rancho Mirage | Sq.Ft. | 2,694 Sq. Ft. |
| Postal Code | 92270 | Garage | 3 |
| County | Riverside | Year Built | 1980 |
| Bed / Bath | 3 / 3 | Parking | 3 |
| Built In | 1980 | Status | Closed |
| Sold Date | 2024-04-30 |
INTERIOR FEATURES
| Has Fireplace | Yes |
| Fireplace Information | Masonry, Living Room |
| Has Appliances | Yes |
| Kitchen Appliances | Dishwasher, Disposal, Electric Cooktop, Refrigerator, Range Hood |
| Kitchen Information | Kitchen Island, Quartz Counters, Remodeled Kitchen |
| Kitchen Area | Breakfast Nook, Dining Room, Breakfast Counter / Bar |
| Has Heating | Yes |
| Heating Information | Central, Fireplace(s), Forced Air, Natural Gas |
| Room Information | Entry, Living Room, Primary Suite |
| Has Cooling | Yes |
| Cooling Information | Central Air |
| Flooring Information | Carpet, Tile |
| InteriorFeatures Information | Bar, High Ceilings, Recessed Lighting |
| Has Spa | No |
| SpaDescription | Community, Private, In Ground |
| SecuritySafety | Gated Community |
| Bathroom Information | Vanity area, Remodeled, Separate tub and shower |
EXTERIOR FEATURES
| FoundationDetails | Slab |
| Has Pool | Yes |
| Pool | In Ground, Community, Electric Heat, Private |
| Has Sprinklers | Yes |
WALKSCORE
MAP
MORTGAGE CALCULATOR
- Principal & Interest:
- Property Tax: $1,253
- Home Insurance:$119
- HOA Fees:$1552
- Mortgage Insurance:
PRICE HISTORY
| Date | Event | Price |
| 02/15/2024 | Listed | $1,199,000 |

Topfind Realty
REALTOR®
(844)-333-8033
Questions? Contact today.
Interested in buying or selling a home similar to 54 Princeton Drive?
Rancho Mirage Similar Properties
Listing provided courtesy of C Muldoon Luxury Group, Equity Union. Based on information from California Regional Multiple Listing Service, Inc. as of #Date#. This information is for your personal, non-commercial use and may not be used for any purpose other than to identify prospective properties you may be interested in purchasing. Display of MLS data is usually deemed reliable but is NOT guaranteed accurate by the MLS. Buyers are responsible for verifying the accuracy of all information and should investigate the data themselves or retain appropriate professionals. Information from sources other than the Listing Agent may have been included in the MLS data. Unless otherwise specified in writing, Broker/Agent has not and will not verify any information obtained from other sources. The Broker/Agent providing the information contained herein may or may not have been the Listing and/or Selling Agent.
