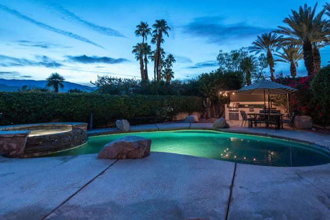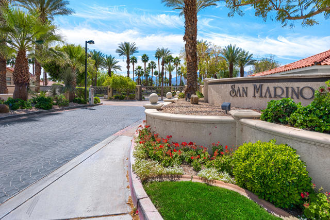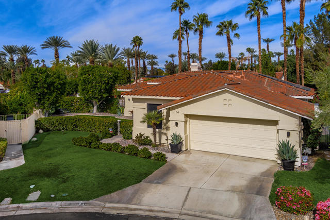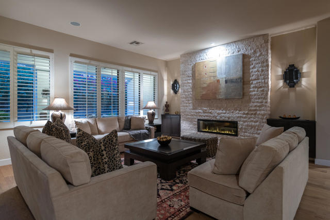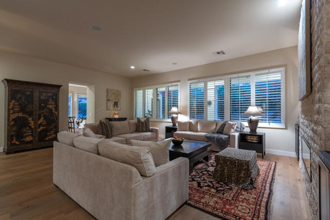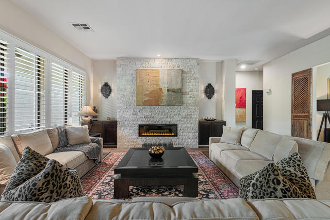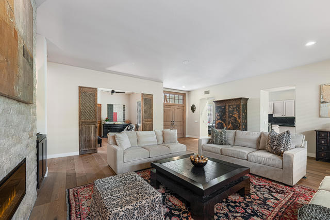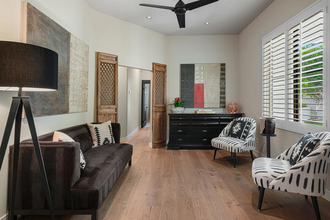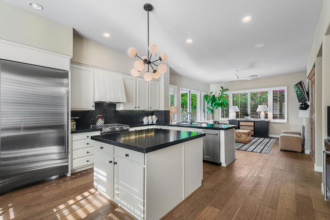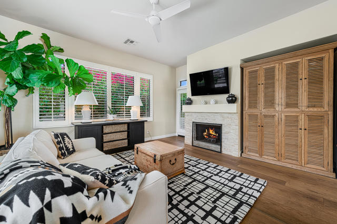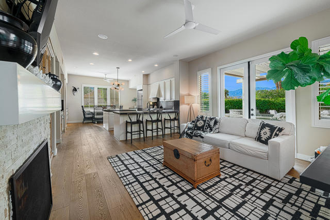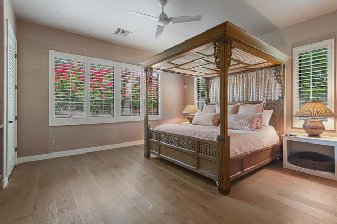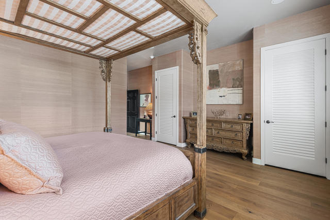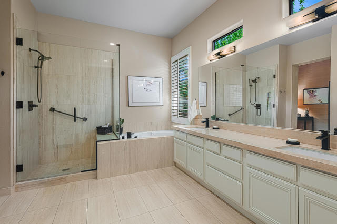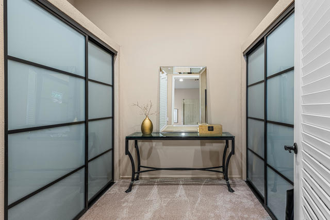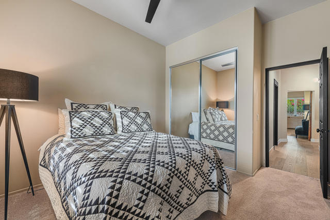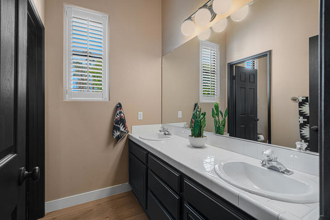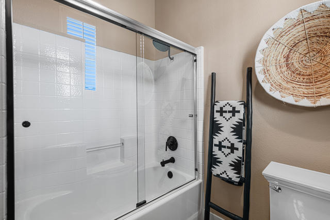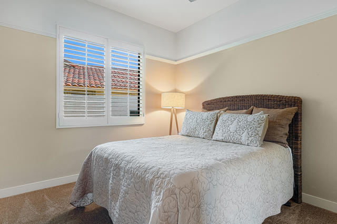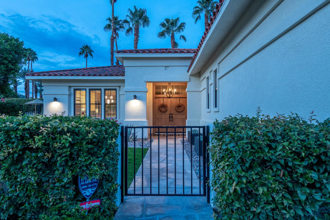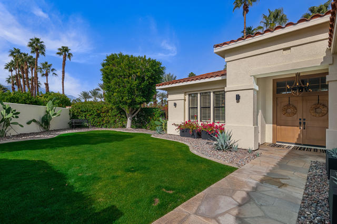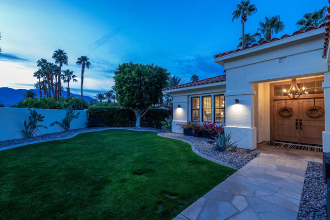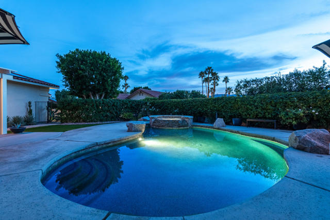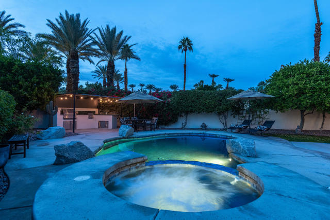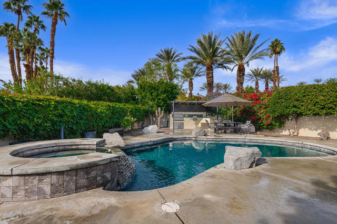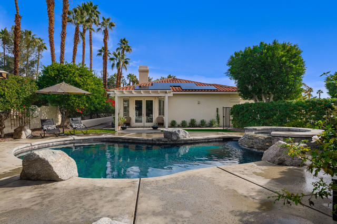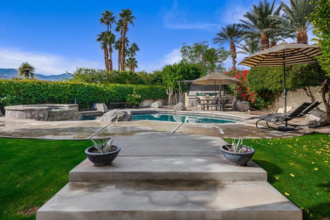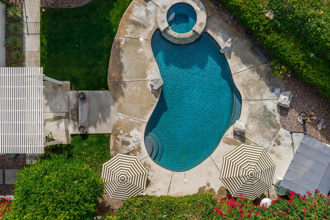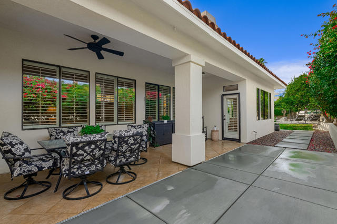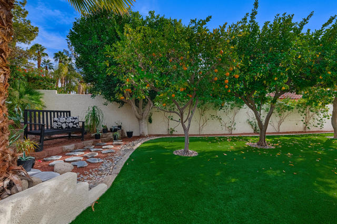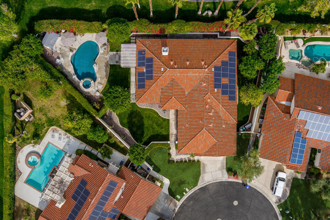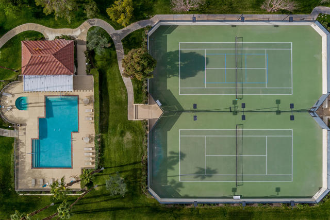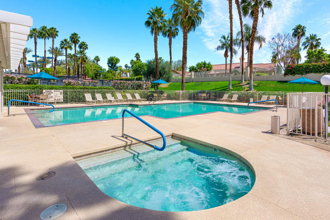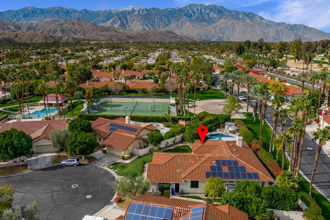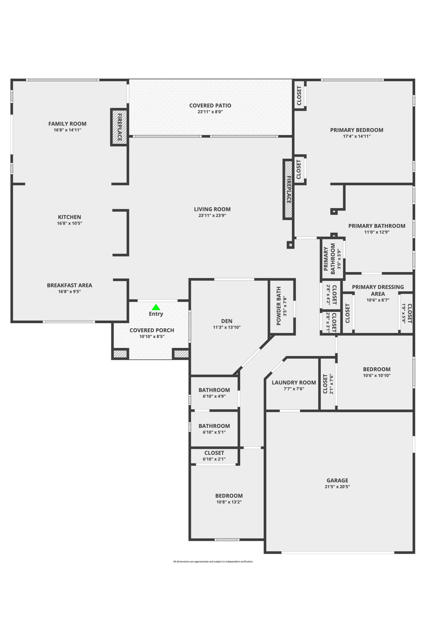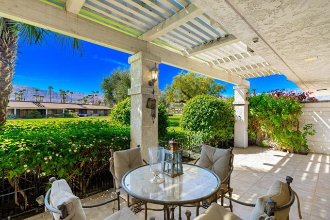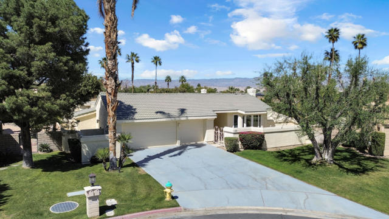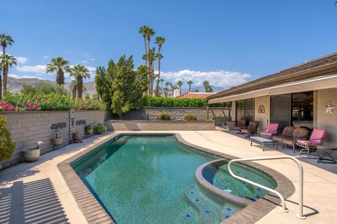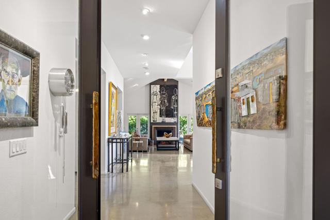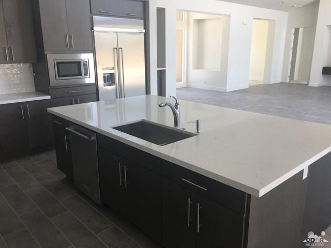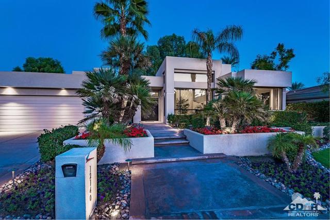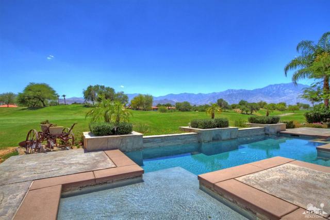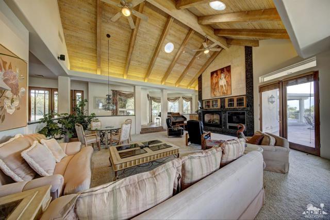54 San Fernando
Rancho Mirage, CA 92270
Sold
54 San Fernando
Rancho Mirage, CA 92270
Sold
The Crown Jewel awaits you in the gated community of San Marino, conveniently located in the heart of Rancho Mirage, near couture shopping on El Paseo, premier medical facilities, & the nightlife of Uptown Palm Springs! Boasting breathtaking mountain views & scintillating sunsets, this gorgeous home offers a custom double door entry leading to the spacious Great Room for casual dining & entertaining by the cozy fireplace. You will also find custom French oak floors throughout the main living areas.The chef's kitchen features sleek, slab granite counters, premier stainless steel appliances (including the Sub-Zero refrigerator), & breakfast nook & bar. The adjacent family room offers yet another fireplace & French doors leading to lush lawns & gardens.The sumptuous primary suite beckons with a spa-like bath dressed in travertine tile, dual vanity, estate door shower with bench, & walk-in closet with translucent doors.Surrounding this great home are lots of lush landscaping, citrus trees, & a resort-like entertainment area with saltwater pool/spa & BBQ center for enchanting evenings enjoying the sensational sunsets.The attached garage offers loads of storage & epoxy coated floors.The HOA fee includes front yard maintenance, cable TV, Internet, pickle ball, tennis, & poolside paradise.
PROPERTY INFORMATION
| MLS # | 219089612PS | Lot Size | 11,761 Sq. Ft. |
| HOA Fees | $550/Monthly | Property Type | Single Family Residence |
| Price | $ 1,100,000
Price Per SqFt: $ 423 |
DOM | 955 Days |
| Address | 54 San Fernando | Type | Residential |
| City | Rancho Mirage | Sq.Ft. | 2,598 Sq. Ft. |
| Postal Code | 92270 | Garage | 2 |
| County | Riverside | Year Built | 1998 |
| Bed / Bath | 3 / 2.5 | Parking | 4 |
| Built In | 1998 | Status | Closed |
| Sold Date | 2023-02-22 |
INTERIOR FEATURES
| Has Laundry | Yes |
| Laundry Information | Individual Room |
| Has Fireplace | Yes |
| Fireplace Information | Masonry, Electric, Gas, Gas Starter, See Through, Family Room, Living Room |
| Has Appliances | Yes |
| Kitchen Appliances | Dishwasher, Disposal, Vented Exhaust Fan, Gas Cooktop, Gas Cooking, Ice Maker, Microwave, Refrigerator, Self Cleaning Oven, Water Line to Refrigerator, Gas Water Heater, Range Hood |
| Kitchen Information | Granite Counters, Kitchen Island, Remodeled Kitchen |
| Kitchen Area | Breakfast Counter / Bar, Breakfast Nook, Dining Room, In Living Room |
| Has Heating | Yes |
| Heating Information | Central, Fireplace(s), Forced Air, Zoned, Natural Gas |
| Room Information | Attic, Den, Family Room, Formal Entry, Great Room, Library, Living Room, Utility Room, Dressing Area, Main Floor Bedroom, Main Floor Primary Bedroom, Retreat, Primary Suite, Walk-In Closet |
| Has Cooling | Yes |
| Cooling Information | Gas, Zoned |
| Flooring Information | Carpet, Tile, Wood, Stone |
| InteriorFeatures Information | Built-in Features, Recessed Lighting |
| DoorFeatures | Double Door Entry, French Doors |
| Entry Level | 1 |
| Has Spa | No |
| SpaDescription | Heated, Private |
| WindowFeatures | Shutters |
| SecuritySafety | 24 Hour Security, Automatic Gate, Card/Code Access, Closed Circuit Camera(s), Gated Community |
| Bathroom Information | Vanity area, Remodeled, Separate tub and shower, Shower, Tile Counters |
EXTERIOR FEATURES
| ExteriorFeatures | Barbecue Private |
| FoundationDetails | Slab |
| Roof | Tile |
| Has Pool | Yes |
| Pool | Waterfall, In Ground, Pebble, Gunite, Electric Heat, Private, Salt Water |
| Has Patio | Yes |
| Patio | Concrete, Covered |
| Has Fence | Yes |
| Fencing | Stucco Wall, Wrought Iron |
| Has Sprinklers | Yes |
WALKSCORE
MAP
MORTGAGE CALCULATOR
- Principal & Interest:
- Property Tax: $1,173
- Home Insurance:$119
- HOA Fees:$550
- Mortgage Insurance:
PRICE HISTORY
| Date | Event | Price |
| 01/18/2023 | Listed | $1,100,000 |

Topfind Realty
REALTOR®
(844)-333-8033
Questions? Contact today.
Interested in buying or selling a home similar to 54 San Fernando?
Rancho Mirage Similar Properties
Listing provided courtesy of Kelly Cash, Bennion Deville Homes. Based on information from California Regional Multiple Listing Service, Inc. as of #Date#. This information is for your personal, non-commercial use and may not be used for any purpose other than to identify prospective properties you may be interested in purchasing. Display of MLS data is usually deemed reliable but is NOT guaranteed accurate by the MLS. Buyers are responsible for verifying the accuracy of all information and should investigate the data themselves or retain appropriate professionals. Information from sources other than the Listing Agent may have been included in the MLS data. Unless otherwise specified in writing, Broker/Agent has not and will not verify any information obtained from other sources. The Broker/Agent providing the information contained herein may or may not have been the Listing and/or Selling Agent.
