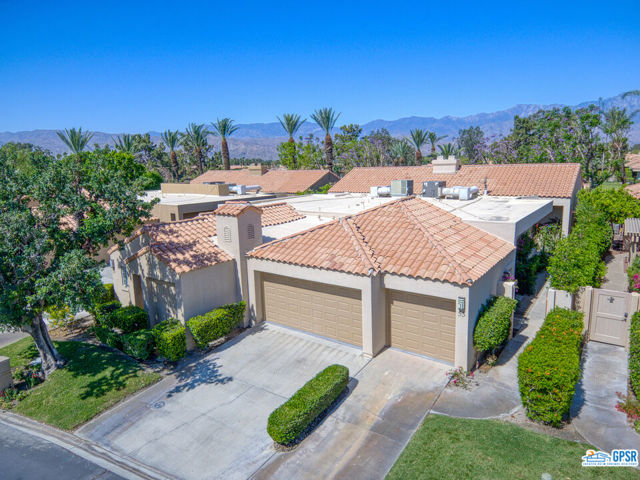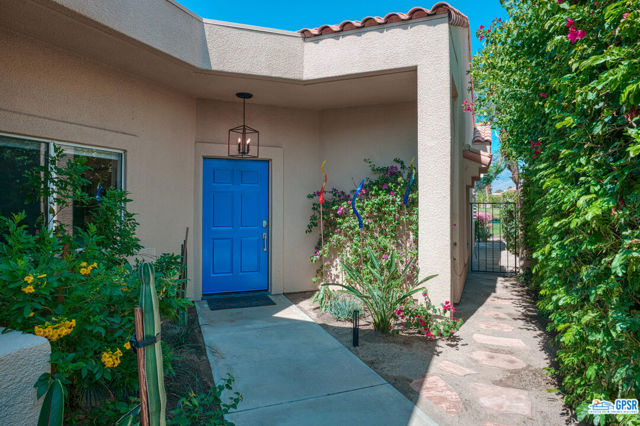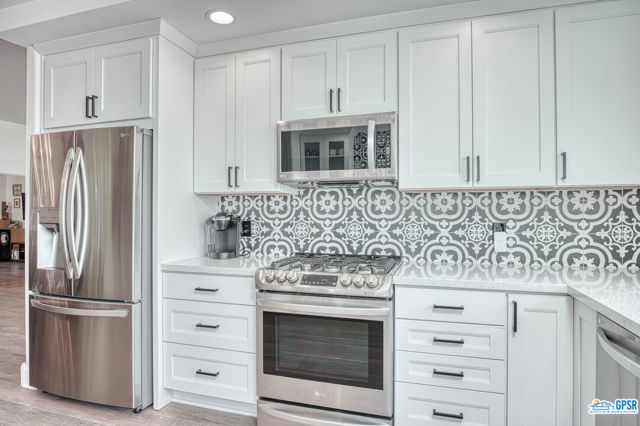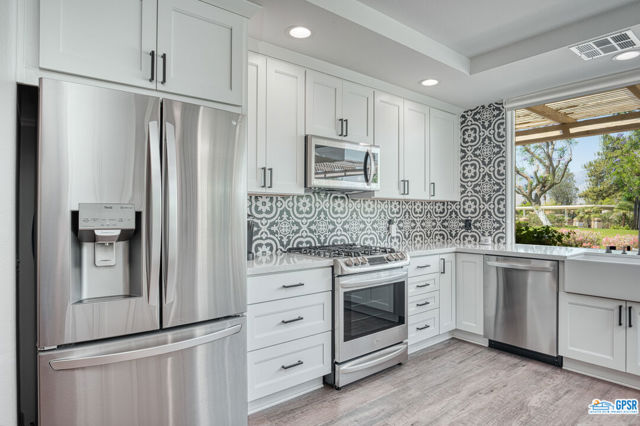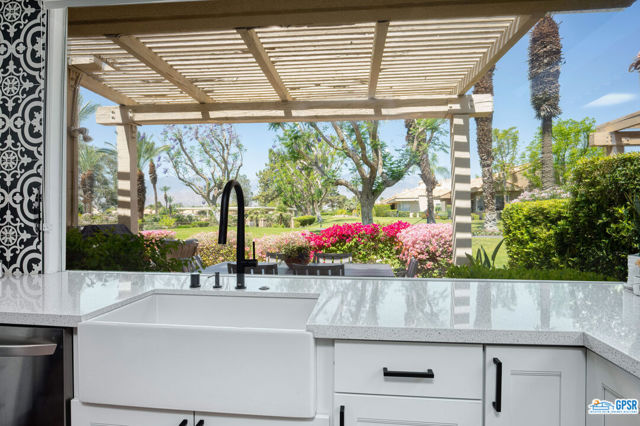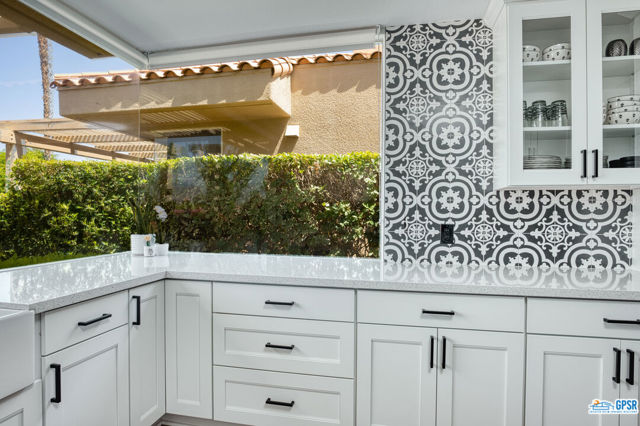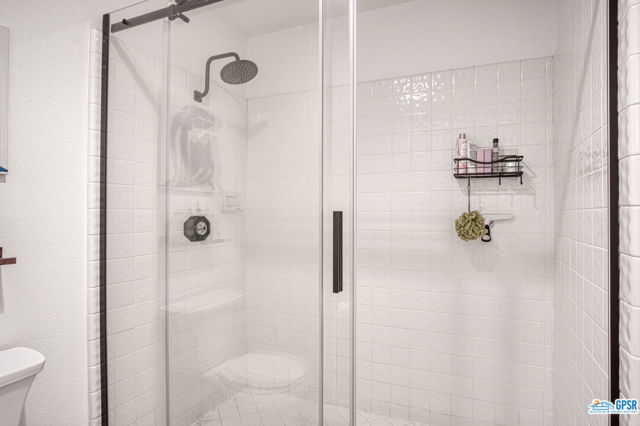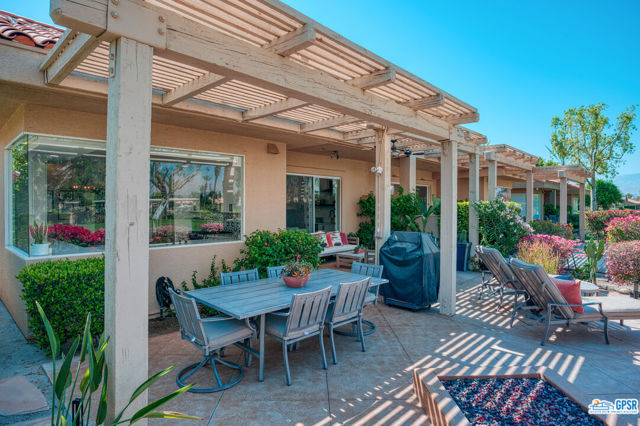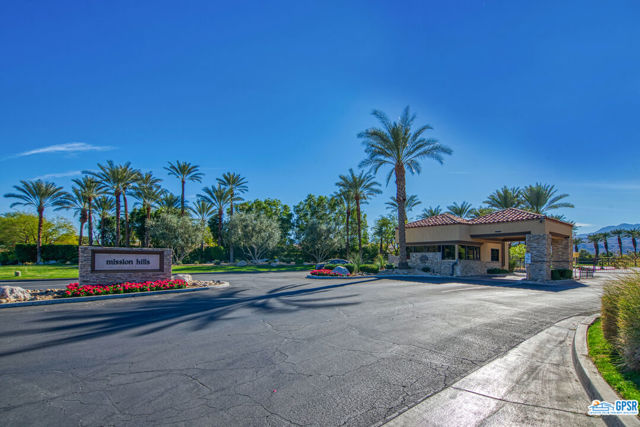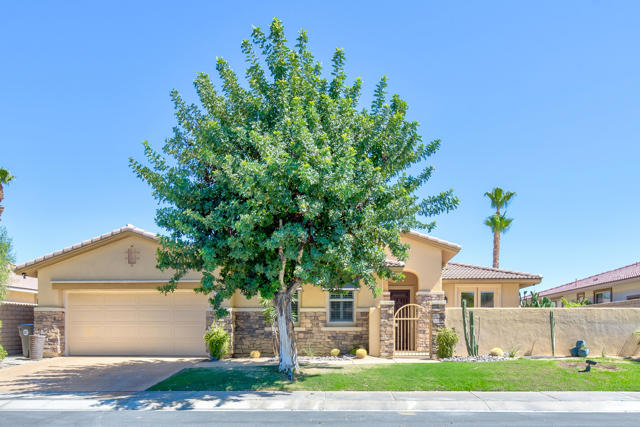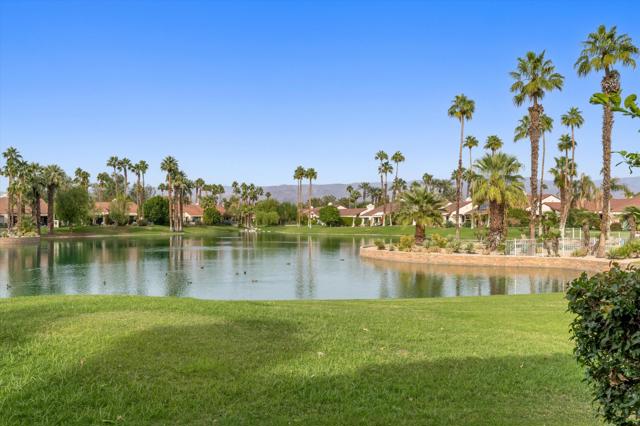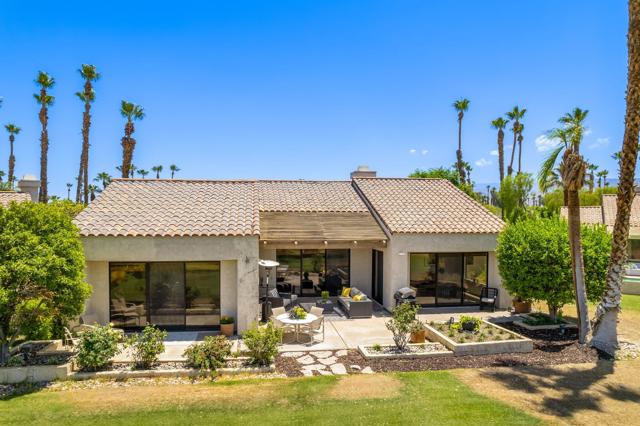55 Oak Tree Drive
Rancho Mirage, CA 92270
Sold
Welcome to this fully remodeled, turnkey furnished home on land that you own in Mission Hills Country Club. This move-in ready oasis combines the best in indoor and outdoor resort style living. Through the private gated courtyard the front door opens up to a stunning great room with nearly floor to ceiling windows framing lush landscape and huge mountain views. Tasteful, upscale finishes and optimization of the interior spaces are evident throughout. The great room features a spacious seating area by the fireplace, a wet bar with under counter refrigerator, a dining area, tons of wall space for your art collection, and those lush landscaping and breathtaking mountain views!! Guest bedroom one is off of the great room and makes for the perfect den if desired. Guest bed two has a three quarter bath with separate entry as a powder room. The primary suite with side courtyard access has room for a workspace and you'll love the very cleverly remodeled wall to wall closet! A spa like tub, twin vanities and a walk-in shower complete the primary suite. The large outdoor patio with covered and open spaces offers cozy seating, lounging and outdoor dining areas. From the patio, enjoy beautiful landscape and mountain views or take a very short walk to the nearby pool and spa. There is a two car garage plus a third stall for golf cart parking....and lots of built-in storage! Mission Hills East HOA fees include cable and internet, landscaping, guard gate, pools, spas, common area spaces, roof maintenance and exterior painting.
PROPERTY INFORMATION
| MLS # | 23272828 | Lot Size | 5,227 Sq. Ft. |
| HOA Fees | $675/Monthly | Property Type | Condominium |
| Price | $ 809,000
Price Per SqFt: $ 448 |
DOM | 781 Days |
| Address | 55 Oak Tree Drive | Type | Residential |
| City | Rancho Mirage | Sq.Ft. | 1,806 Sq. Ft. |
| Postal Code | 92270 | Garage | 3 |
| County | Riverside | Year Built | 1987 |
| Bed / Bath | 3 / 1 | Parking | 3 |
| Built In | 1987 | Status | Closed |
| Sold Date | 2023-09-18 |
INTERIOR FEATURES
| Has Laundry | Yes |
| Laundry Information | Washer Included, Dryer Included, In Closet |
| Has Fireplace | Yes |
| Fireplace Information | Living Room |
| Has Appliances | Yes |
| Kitchen Appliances | Barbecue, Dishwasher, Disposal, Microwave, Refrigerator, Range |
| Kitchen Area | Dining Room |
| Has Heating | Yes |
| Heating Information | Forced Air |
| Room Information | Living Room, Primary Bathroom |
| Has Cooling | Yes |
| Cooling Information | Central Air |
| InteriorFeatures Information | Ceiling Fan(s), Furnished |
| EntryLocation | Ground Level - no steps |
| Entry Level | 1 |
| Has Spa | Yes |
| SpaDescription | Community |
| SecuritySafety | Carbon Monoxide Detector(s), Gated with Guard, Smoke Detector(s) |
| Bathroom Information | Vanity area, Shower in Tub, Shower |
EXTERIOR FEATURES
| Has Pool | No |
| Pool | Association, In Ground, Community |
WALKSCORE
MAP
MORTGAGE CALCULATOR
- Principal & Interest:
- Property Tax: $863
- Home Insurance:$119
- HOA Fees:$675
- Mortgage Insurance:
PRICE HISTORY
| Date | Event | Price |
| 05/25/2023 | Listed | $819,000 |

Topfind Realty
REALTOR®
(844)-333-8033
Questions? Contact today.
Interested in buying or selling a home similar to 55 Oak Tree Drive?
Rancho Mirage Similar Properties
Listing provided courtesy of Brian/Kerri Sullivan Real Est..., Equity Union. Based on information from California Regional Multiple Listing Service, Inc. as of #Date#. This information is for your personal, non-commercial use and may not be used for any purpose other than to identify prospective properties you may be interested in purchasing. Display of MLS data is usually deemed reliable but is NOT guaranteed accurate by the MLS. Buyers are responsible for verifying the accuracy of all information and should investigate the data themselves or retain appropriate professionals. Information from sources other than the Listing Agent may have been included in the MLS data. Unless otherwise specified in writing, Broker/Agent has not and will not verify any information obtained from other sources. The Broker/Agent providing the information contained herein may or may not have been the Listing and/or Selling Agent.
