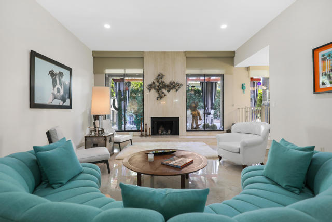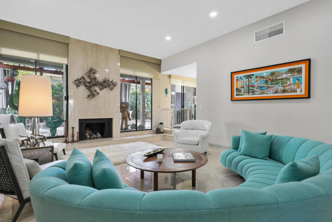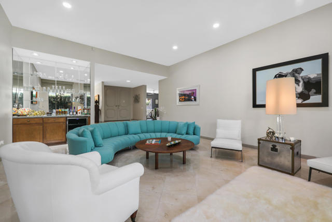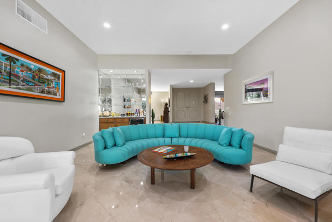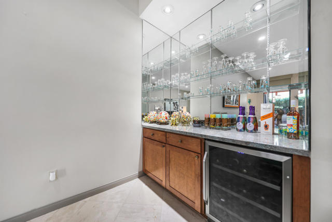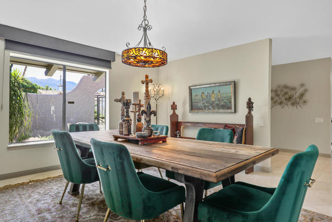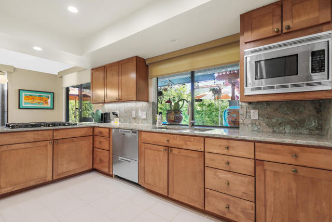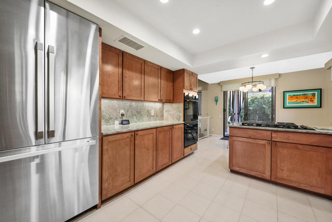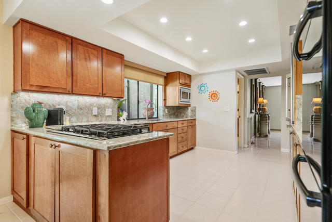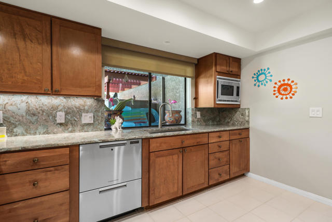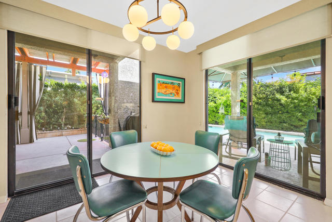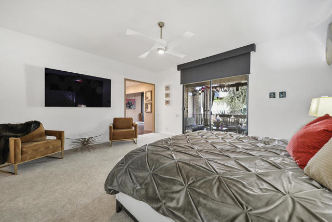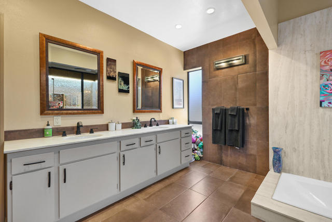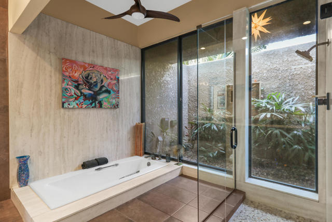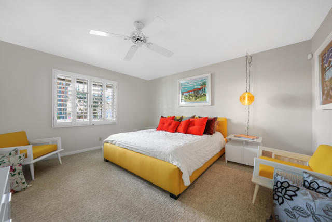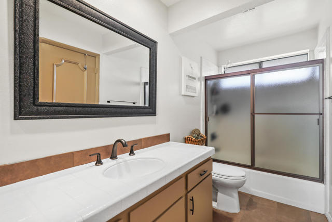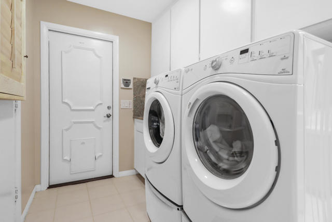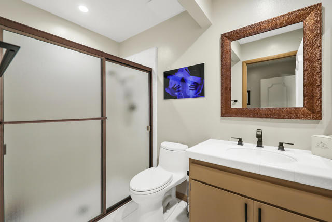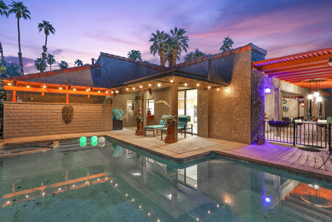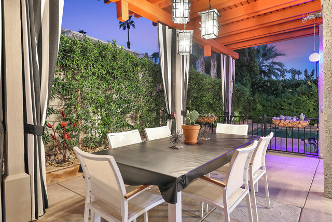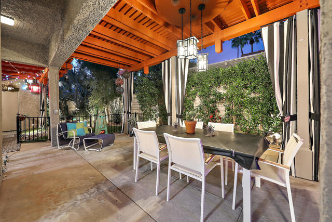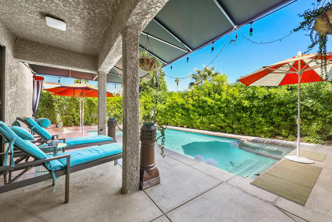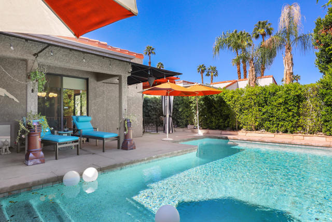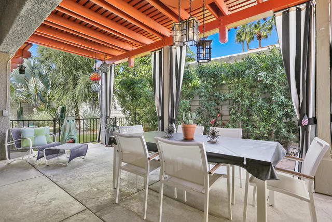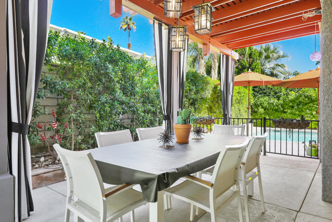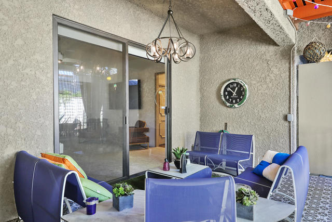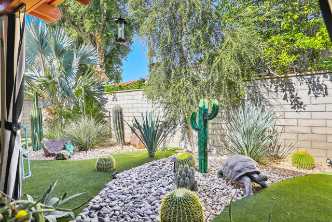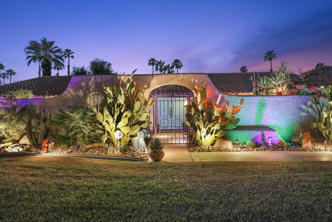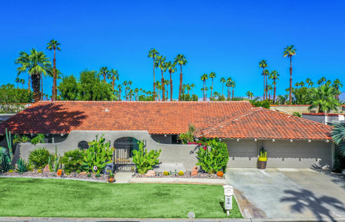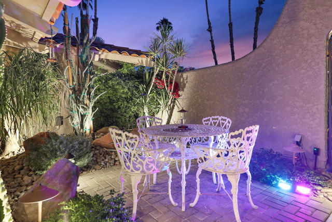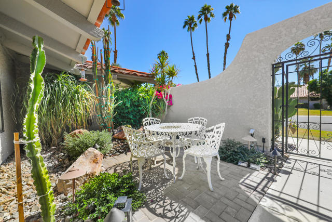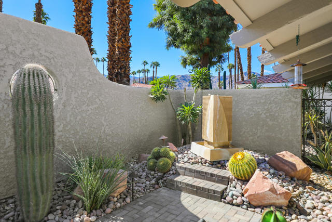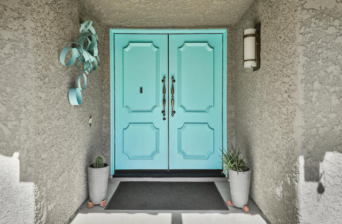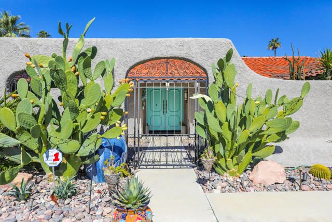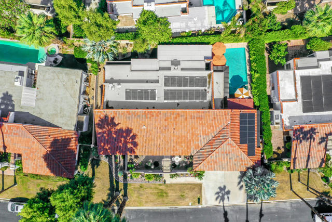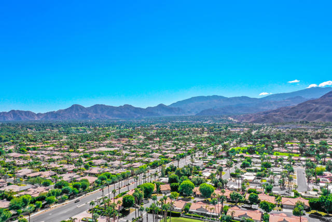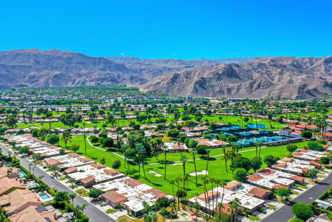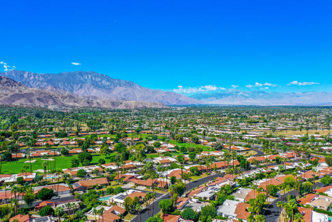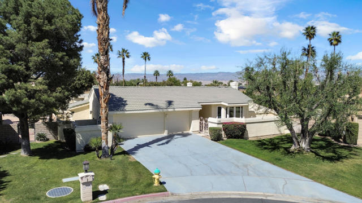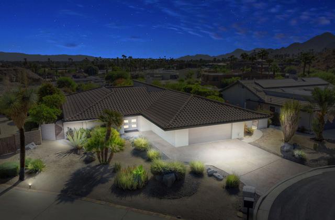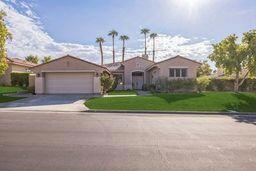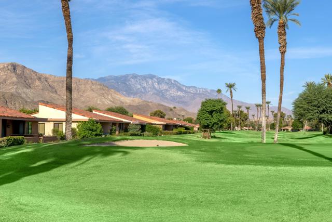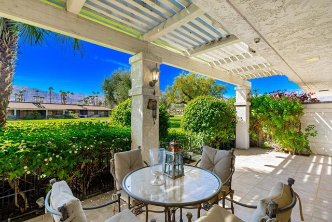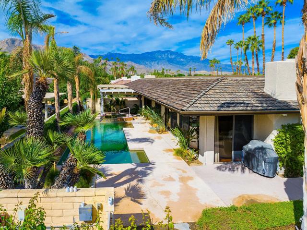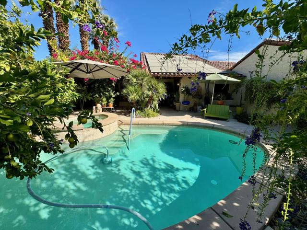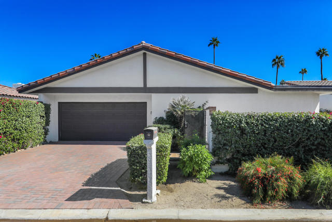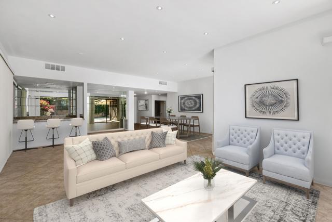56 Sierra Madre Way
Rancho Mirage, CA 92270
Sold
56 Sierra Madre Way
Rancho Mirage, CA 92270
Sold
Welcome to this mid-century inspired oasis located in the heart of Rancho Mirage close to world class golf, shopping, dining, and entertainment. Featuring a spacious floor plan of 2575 sq. ft. and situated on a pool size lot with lovely mountain views. Upon entering the home you will be greeted with a grand foyer leading to an expansive living area with high ceilings, large windows and plenty of natural light. A tastefully renovated Gourmet kitchen with stainless steel appliances (custom built-in Dacor refrigerator, Bosch range, 2 drawer Fischer Paykel dishwasher) and Cambria quartz counter tops complete with an inviting breakfast nook. The adjacent formal dining area comfortably accommodates large family or guest entertainment. Down the hall, the beautifully appointed den could also be used as an office or additional guest bedroom. The primary suite is an oversized bedroom, with walk in closet, a luxurious en-suite bathroom with dual sinks, in ground soaking tub, separated shower and private atrium. Stepping outside only gets better. The backyard welcomes you with a serene escape. The covered patios offer ideal spaces for relaxing or entertaining. A sparkling pool and spa where you can choose to soak up the sun or lounge in the shade. Additionally, there is a 3 car garage, mature desert landscaping with sprinkler system. Huge Bonus: SOLAR OWNED (annual energy savings $$$$).
PROPERTY INFORMATION
| MLS # | 219093121DA | Lot Size | 10,019 Sq. Ft. |
| HOA Fees | $445/Monthly | Property Type | Single Family Residence |
| Price | $ 889,000
Price Per SqFt: $ 345 |
DOM | 883 Days |
| Address | 56 Sierra Madre Way | Type | Residential |
| City | Rancho Mirage | Sq.Ft. | 2,575 Sq. Ft. |
| Postal Code | 92270 | Garage | 3 |
| County | Riverside | Year Built | 1980 |
| Bed / Bath | 2 / 3 | Parking | 9 |
| Built In | 1980 | Status | Closed |
| Sold Date | 2023-07-18 |
INTERIOR FEATURES
| Has Laundry | Yes |
| Laundry Information | Individual Room |
| Has Fireplace | Yes |
| Fireplace Information | Gas, Living Room |
| Has Appliances | Yes |
| Kitchen Appliances | Gas Cooktop, Microwave, Convection Oven, Water Line to Refrigerator, Water Softener, Refrigerator, Disposal, Dishwasher, Range Hood |
| Kitchen Information | Quartz Counters, Remodeled Kitchen |
| Kitchen Area | Breakfast Nook, Dining Room |
| Has Heating | Yes |
| Heating Information | Central, Zoned, Forced Air, Fireplace(s), Natural Gas |
| Room Information | Den, Living Room, Great Room, Entry, Main Floor Bedroom, Walk-In Closet, Main Floor Master Bedroom |
| Has Cooling | Yes |
| Cooling Information | Zoned, Central Air |
| Flooring Information | Carpet, Tile, Stone |
| InteriorFeatures Information | Bar, Sunken Living Room, Recessed Lighting, High Ceilings |
| DoorFeatures | Double Door Entry, Sliding Doors |
| Has Spa | No |
| SpaDescription | Community, Private, Heated, In Ground |
| WindowFeatures | Blinds, Skylight(s) |
| SecuritySafety | Card/Code Access, Gated Community |
| Bathroom Information | Vanity area, Soaking Tub, Remodeled |
EXTERIOR FEATURES
| FoundationDetails | Slab |
| Roof | Clay |
| Has Pool | Yes |
| Pool | In Ground, Pebble, Electric Heat, Community, Private |
| Has Patio | Yes |
| Patio | Wood, Covered |
| Has Fence | Yes |
| Fencing | Block, Stucco Wall |
| Has Sprinklers | Yes |
WALKSCORE
MAP
MORTGAGE CALCULATOR
- Principal & Interest:
- Property Tax: $948
- Home Insurance:$119
- HOA Fees:$445
- Mortgage Insurance:
PRICE HISTORY
| Date | Event | Price |
| 04/02/2023 | Listed | $889,000 |

Topfind Realty
REALTOR®
(844)-333-8033
Questions? Contact today.
Interested in buying or selling a home similar to 56 Sierra Madre Way?
Rancho Mirage Similar Properties
Listing provided courtesy of Cindy Felix, Compass. Based on information from California Regional Multiple Listing Service, Inc. as of #Date#. This information is for your personal, non-commercial use and may not be used for any purpose other than to identify prospective properties you may be interested in purchasing. Display of MLS data is usually deemed reliable but is NOT guaranteed accurate by the MLS. Buyers are responsible for verifying the accuracy of all information and should investigate the data themselves or retain appropriate professionals. Information from sources other than the Listing Agent may have been included in the MLS data. Unless otherwise specified in writing, Broker/Agent has not and will not verify any information obtained from other sources. The Broker/Agent providing the information contained herein may or may not have been the Listing and/or Selling Agent.

