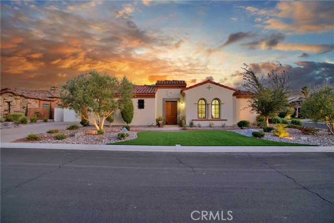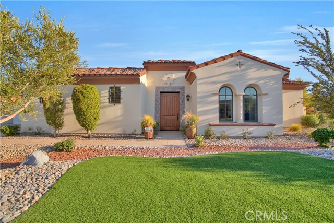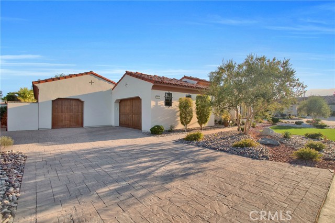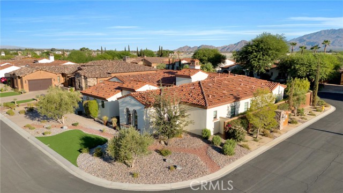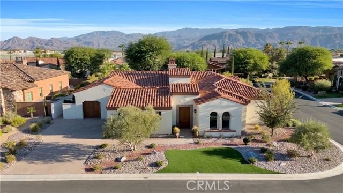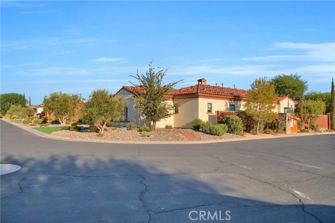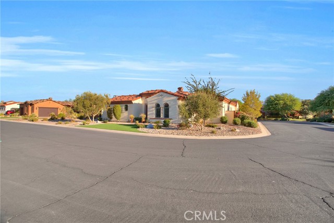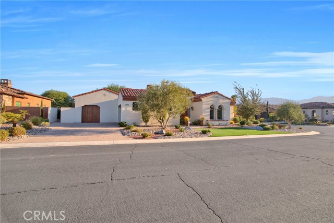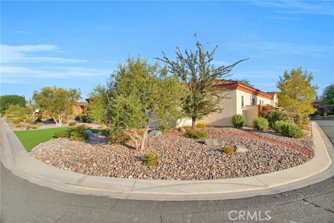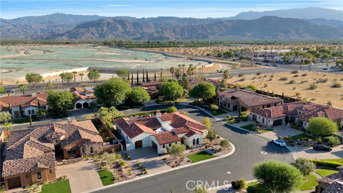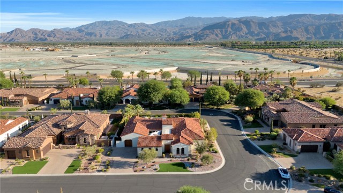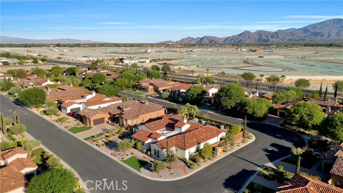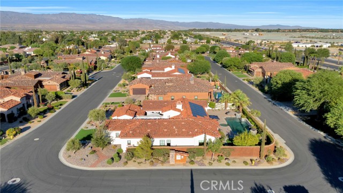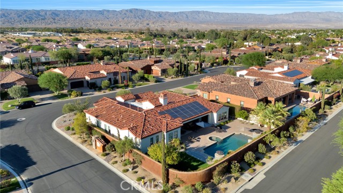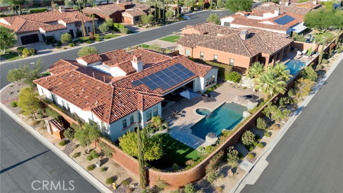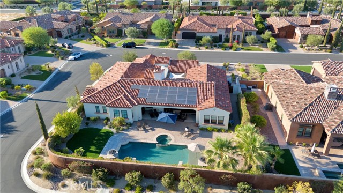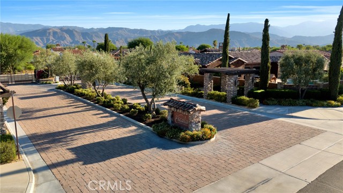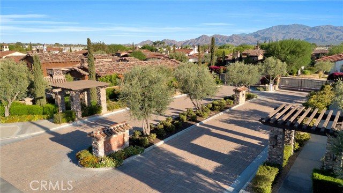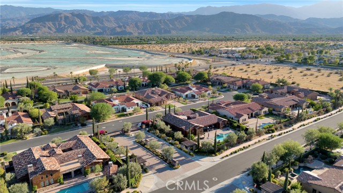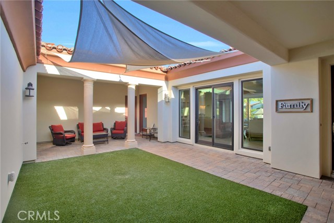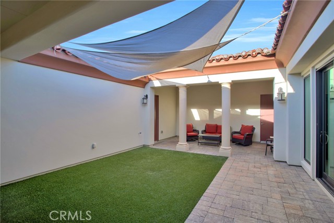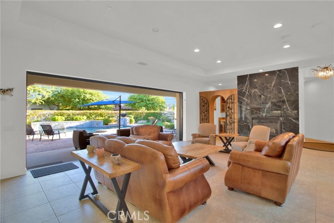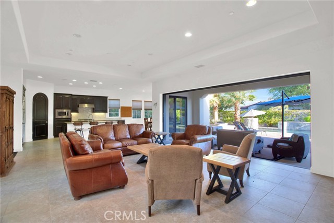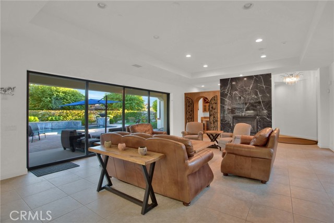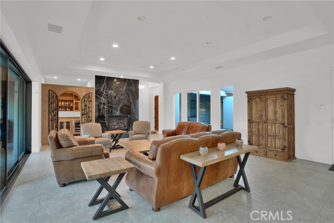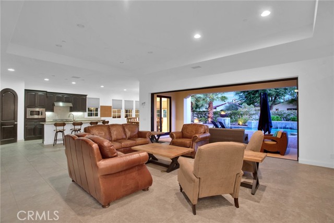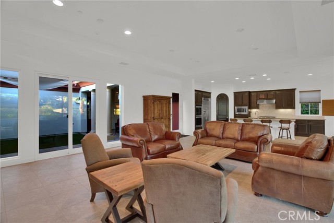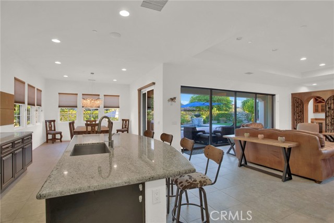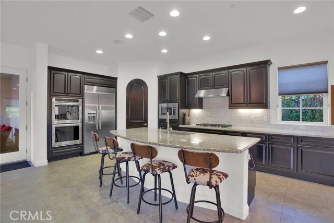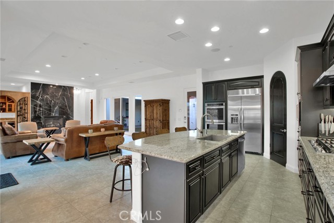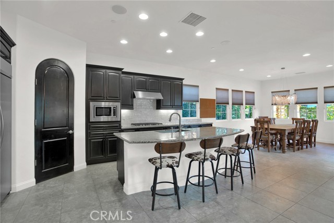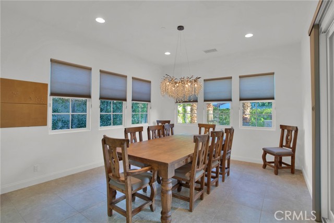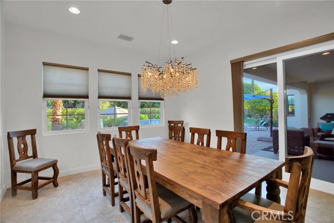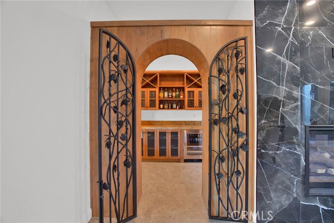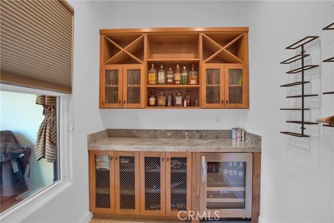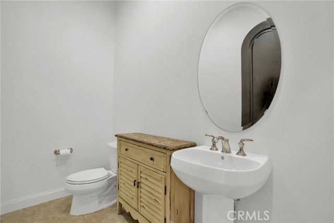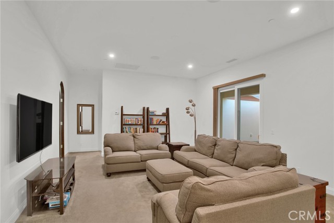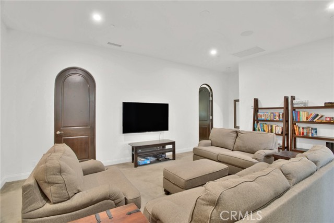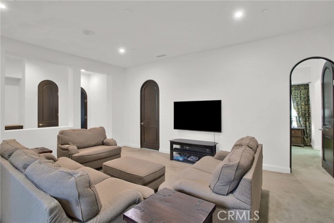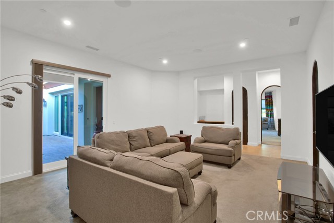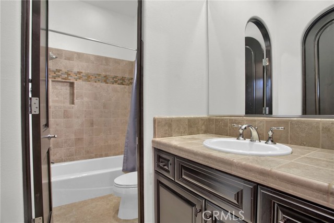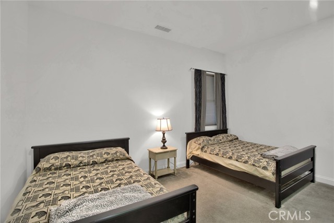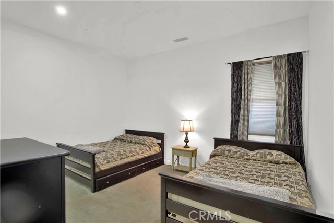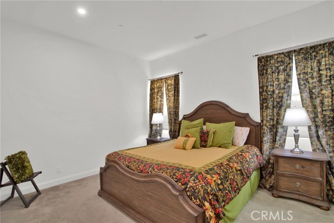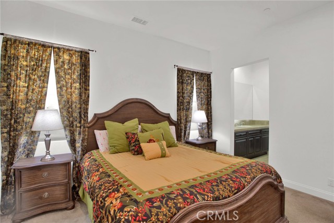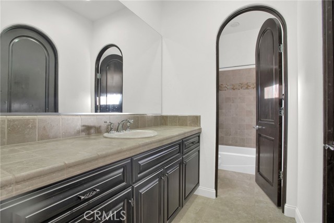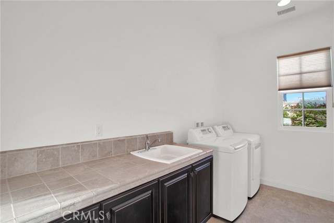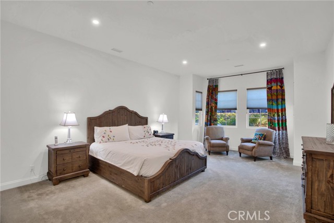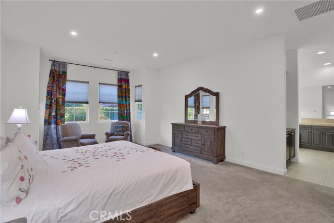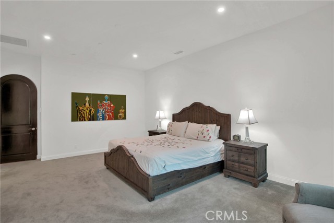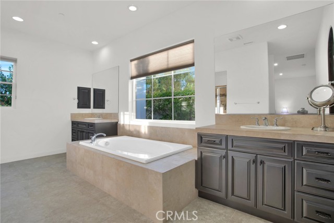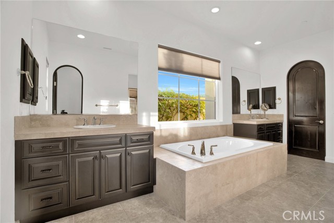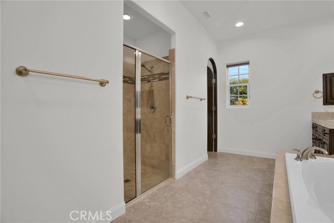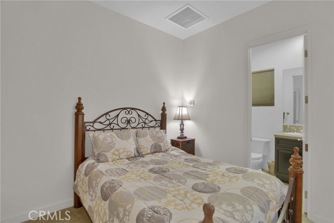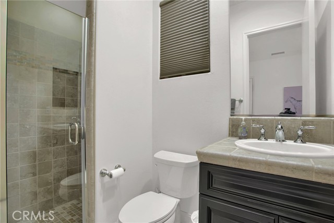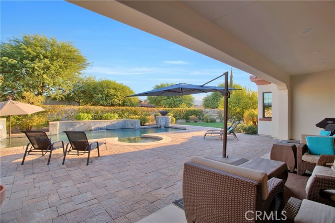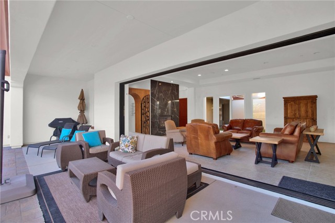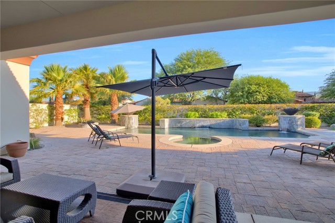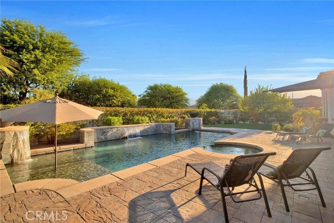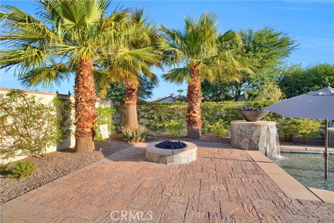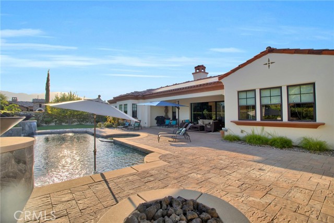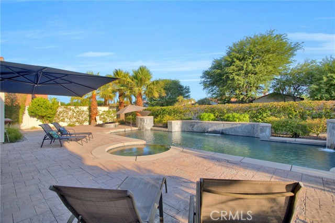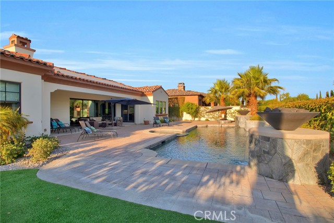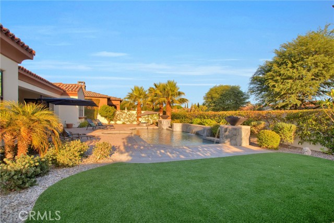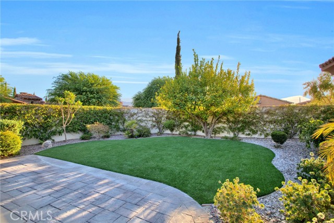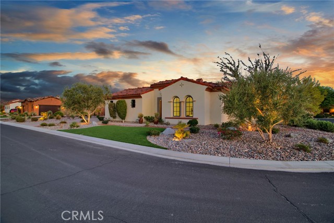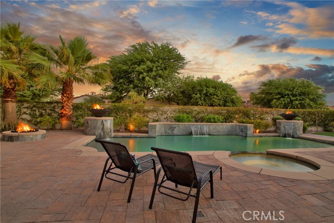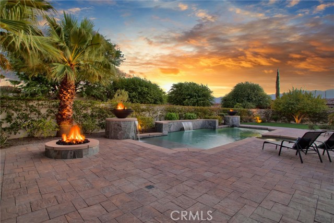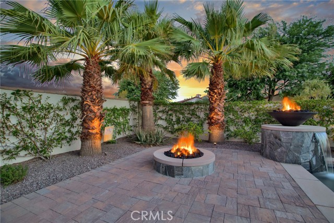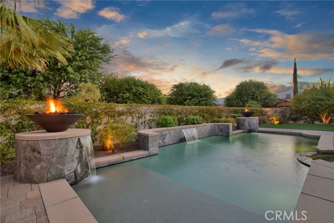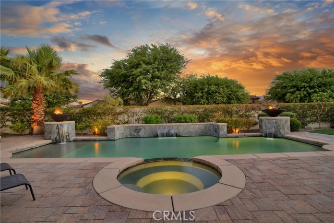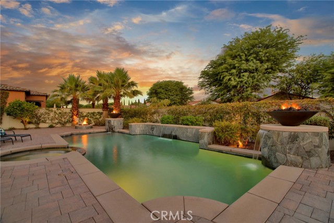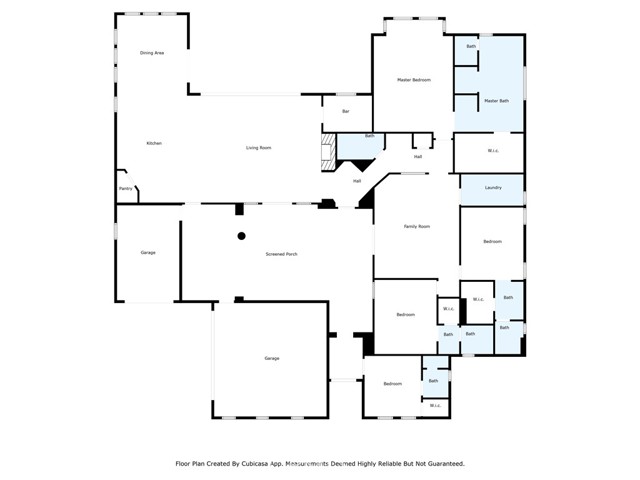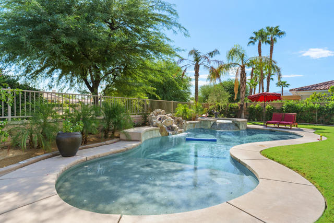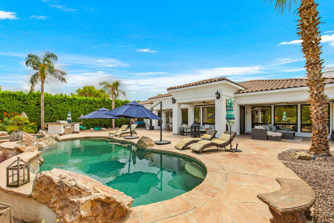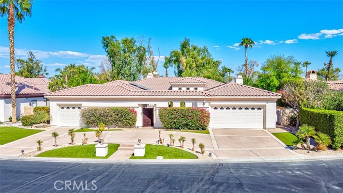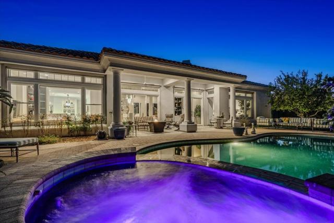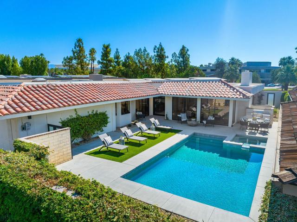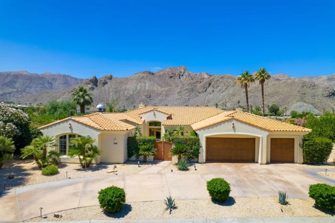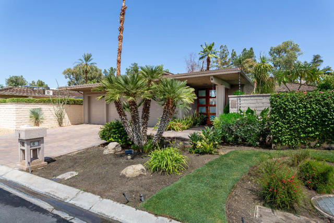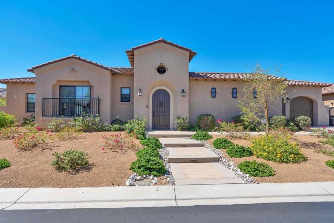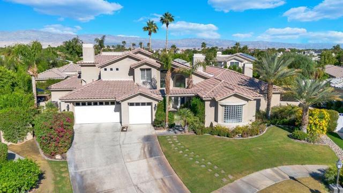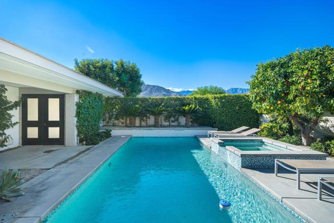6 Cassis Circle
Rancho Mirage, CA 92270
Sold
6 Cassis Circle
Rancho Mirage, CA 92270
Sold
Welcome home to your beautiful Toll Brothers retreat located in the exclusive community of Escala in Rancho Mirage. This 4-bedroom, 4.5-bathroom home is over 3,300sqft and sits on a sprawling 15,000 sf lot, south facing. Once you enter through your private courtyard to the great room, you will immediately be overwhelmed with the high ceilings, plenty of recessed lighting, a newly tiled fireplace, a walk-in bar, and expansive glass wall that opens completely to enjoy indoor/outdoor desert living! This open floorplan features a gourmet kitchen with a granite island and countertops, a newly tiled backsplash, stainless steel appliances, and walk-in pantry. You will be able to enjoy wonderful dinners in your adjacent dining area. On the other side of the home you can enjoy watching movies, sporting events or whatever you desire in your family room, adjacent to the great room. Your large primary suite includes a large primary bathroom with dual vanities, a luxurious tub, step-in rain shower, and walk-in closet. The 2nd and 3rd bedrooms are ensuites, with plenty of space for your family and or guests. The casita offers it very own private entrance for your guest to enjoy privacy and comfort. Additional amenities include a private laundry room with plenty of storage, a 3-car garage with epoxy floors, Tesla solar lease for low IID electric bills, and very low HOA fees. You will enjoy entertainng in your very own outdoor paradise, including a large covered patio, large sparkling pool and spa with cascading water features, 3 fire pits, artificial turf and gorgeous, amazing southern and western mountain views. The property is within minutes to golf, tennis, shopping, dining options, and so much more!
PROPERTY INFORMATION
| MLS # | CV24172028 | Lot Size | 15,246 Sq. Ft. |
| HOA Fees | $395/Monthly | Property Type | Single Family Residence |
| Price | $ 1,750,000
Price Per SqFt: $ 525 |
DOM | 329 Days |
| Address | 6 Cassis Circle | Type | Residential |
| City | Rancho Mirage | Sq.Ft. | 3,334 Sq. Ft. |
| Postal Code | 92270 | Garage | 3 |
| County | Riverside | Year Built | 2015 |
| Bed / Bath | 4 / 4.5 | Parking | 3 |
| Built In | 2015 | Status | Closed |
| Sold Date | 2024-10-15 |
INTERIOR FEATURES
| Has Laundry | Yes |
| Laundry Information | Individual Room |
| Has Fireplace | Yes |
| Fireplace Information | Living Room |
| Has Heating | Yes |
| Heating Information | Central |
| Room Information | Kitchen, Laundry, Living Room, Primary Bathroom, Primary Suite |
| Has Cooling | Yes |
| Cooling Information | Central Air |
| EntryLocation | Front Door |
| Entry Level | 1 |
| Main Level Bedrooms | 4 |
| Main Level Bathrooms | 4 |
EXTERIOR FEATURES
| Has Pool | Yes |
| Pool | Private, In Ground |
WALKSCORE
MAP
MORTGAGE CALCULATOR
- Principal & Interest:
- Property Tax: $1,867
- Home Insurance:$119
- HOA Fees:$395
- Mortgage Insurance:
PRICE HISTORY
| Date | Event | Price |
| 10/15/2024 | Sold | $1,675,000 |
| 08/26/2024 | Pending | $1,750,000 |
| 08/19/2024 | Listed | $1,750,000 |

Topfind Realty
REALTOR®
(844)-333-8033
Questions? Contact today.
Interested in buying or selling a home similar to 6 Cassis Circle?
Rancho Mirage Similar Properties
Listing provided courtesy of Joseph Lopez, Compass. Based on information from California Regional Multiple Listing Service, Inc. as of #Date#. This information is for your personal, non-commercial use and may not be used for any purpose other than to identify prospective properties you may be interested in purchasing. Display of MLS data is usually deemed reliable but is NOT guaranteed accurate by the MLS. Buyers are responsible for verifying the accuracy of all information and should investigate the data themselves or retain appropriate professionals. Information from sources other than the Listing Agent may have been included in the MLS data. Unless otherwise specified in writing, Broker/Agent has not and will not verify any information obtained from other sources. The Broker/Agent providing the information contained herein may or may not have been the Listing and/or Selling Agent.
