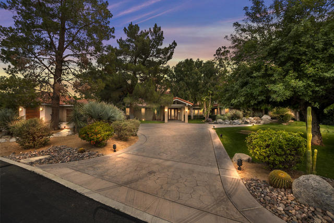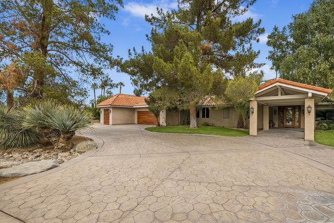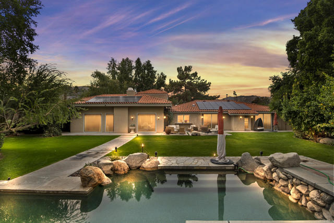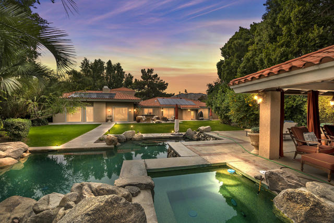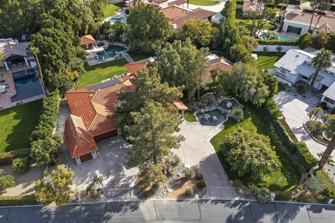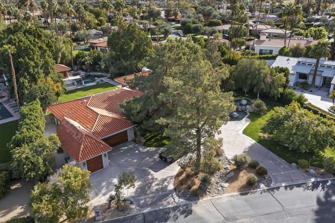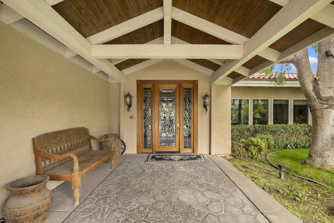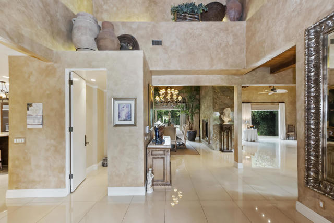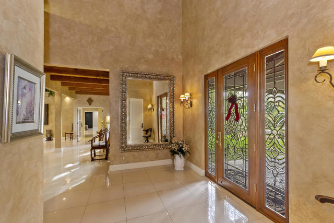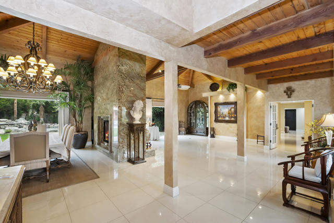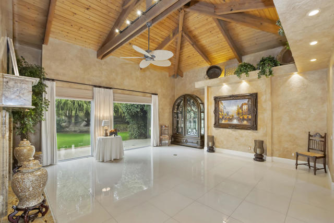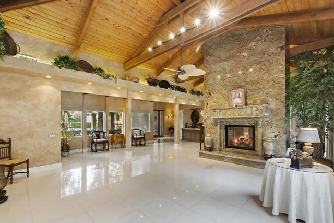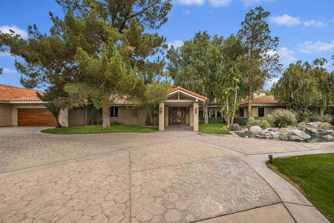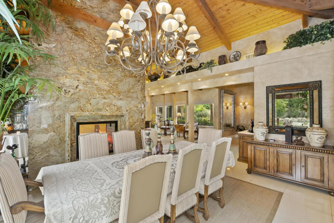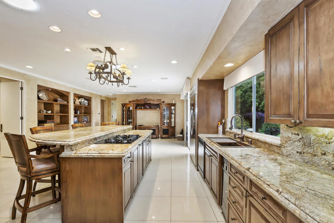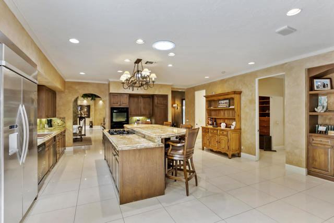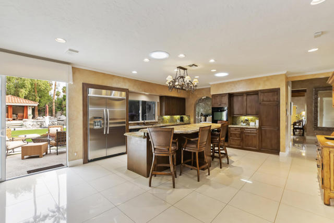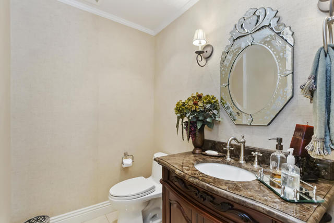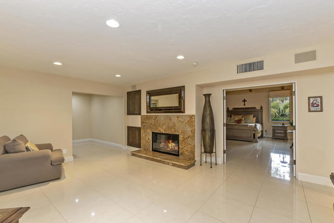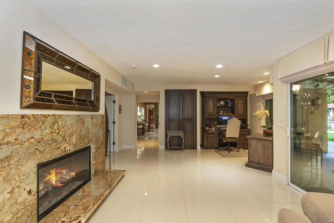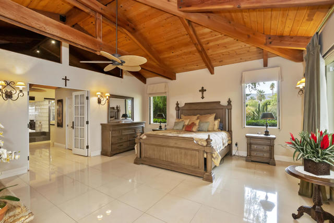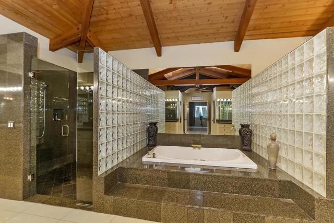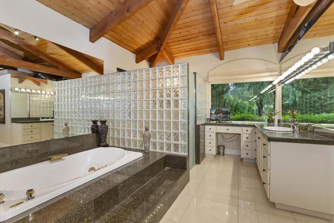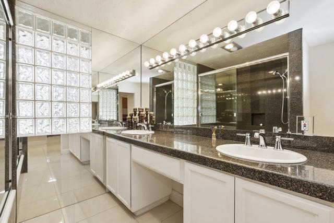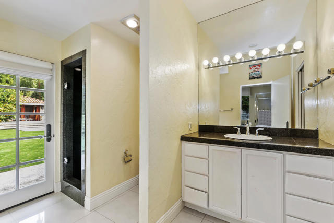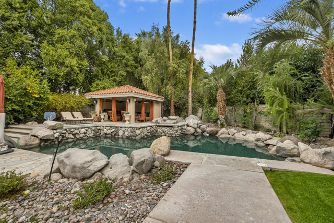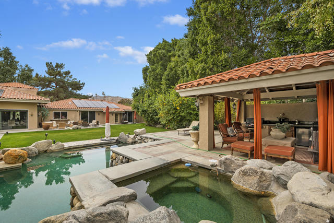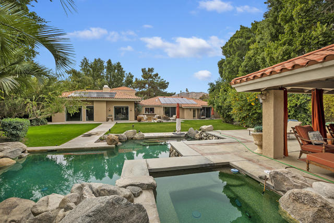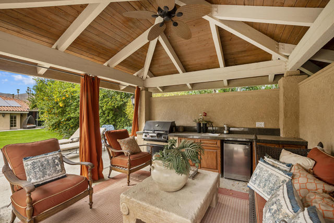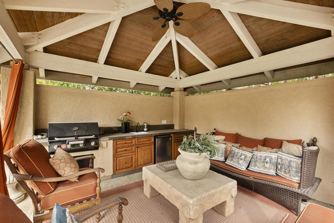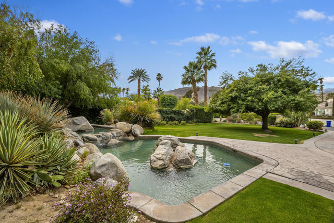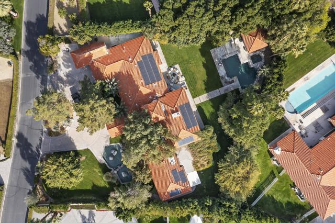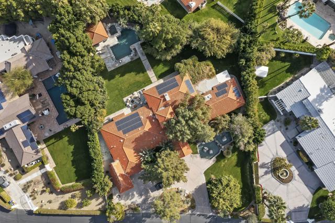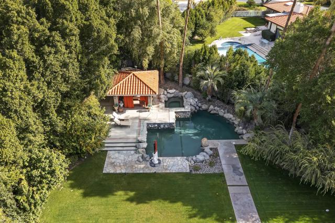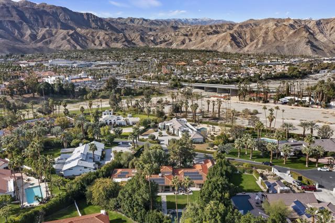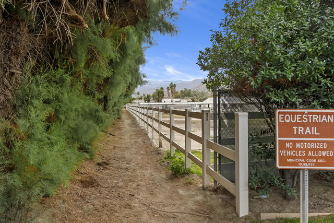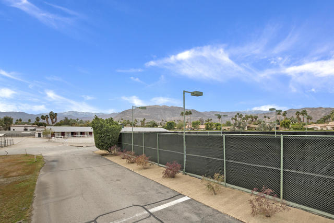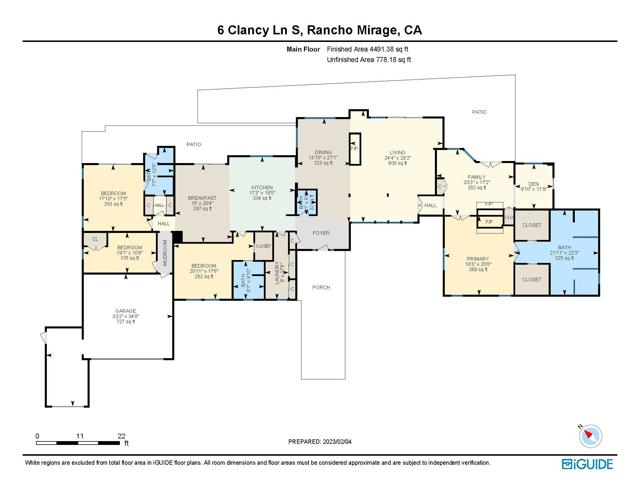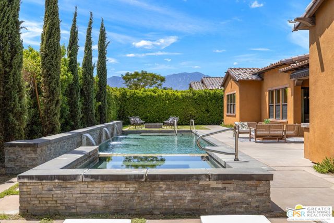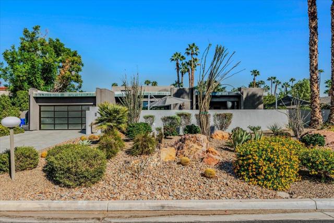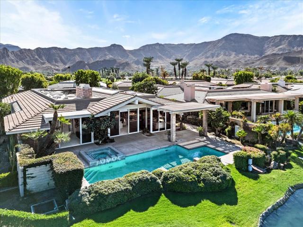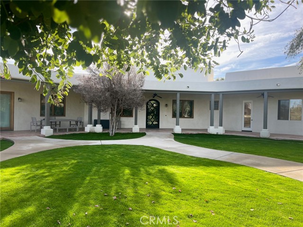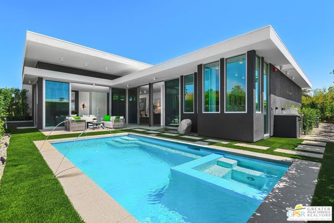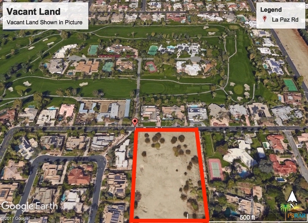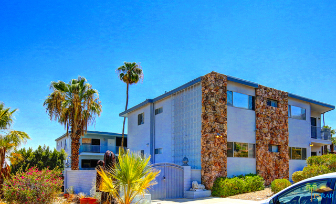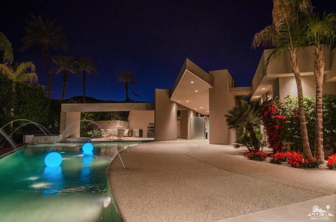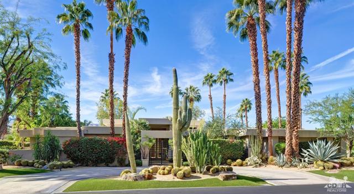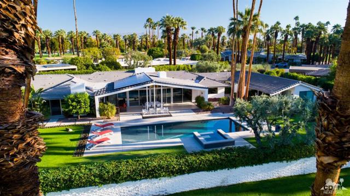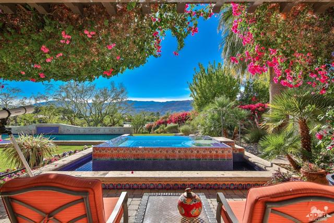6 Clancy Lane
Rancho Mirage, CA 92270
Sold
Shangri La! Seller bought this house specifically for the incredible backyard....almost .70 acre of lush landscape, loggia-style outdoor kitchen overlooking spa with waterfall and pebble tech salt water pool. Truly a world of ultimate privacy and hushed quiet. Porcelain floors, dramatic floor-to-ceiling granite fireplace separating formal living from dining room. Cathedral vaulted wood beam ceilings . Designer kitchen with center cooking island and breakfast bar open to family room. The split design plan provides privacy with 2 generous guest bedrooms both ensuite, an office or hobby room and a spacious master suite with office and sitting room, 2 walk-in closets, 2 fireplaces & exercise room at the opposite end of the residence. Seller added 3rd car garage with plenty of storage, owned solar with 2 Tesla batteries for energy efficiency.....and the list goes on. Clancy Lane South is an intimate low density gated community with tennis courts, walking paths and nearby equestrian trails and boarding facilities.
PROPERTY INFORMATION
| MLS # | 219090498DA | Lot Size | 30,928 Sq. Ft. |
| HOA Fees | $320/Monthly | Property Type | Single Family Residence |
| Price | $ 1,985,000
Price Per SqFt: $ 421 |
DOM | 947 Days |
| Address | 6 Clancy Lane | Type | Residential |
| City | Rancho Mirage | Sq.Ft. | 4,711 Sq. Ft. |
| Postal Code | 92270 | Garage | 3 |
| County | Riverside | Year Built | 1979 |
| Bed / Bath | 3 / 2.5 | Parking | 7 |
| Built In | 1979 | Status | Closed |
| Sold Date | 2023-08-18 |
INTERIOR FEATURES
| Has Laundry | Yes |
| Laundry Information | Individual Room |
| Has Fireplace | Yes |
| Fireplace Information | Free Standing, Gas, Dining Room, Primary Retreat, Living Room |
| Has Appliances | Yes |
| Kitchen Appliances | Dishwasher, Gas Cooktop, Self Cleaning Oven, Vented Exhaust Fan, Refrigerator |
| Kitchen Information | Granite Counters, Remodeled Kitchen, Kitchen Island |
| Kitchen Area | Breakfast Counter / Bar, Dining Room |
| Has Heating | Yes |
| Heating Information | Central |
| Room Information | Bonus Room, Walk-In Pantry, Utility Room, Living Room, Formal Entry, Family Room, Retreat, Walk-In Closet |
| Has Cooling | Yes |
| Cooling Information | Central Air |
| Flooring Information | Carpet, Stone |
| InteriorFeatures Information | Beamed Ceilings, Pull Down Stairs to Attic, Open Floorplan, High Ceilings, Cathedral Ceiling(s) |
| Has Spa | No |
| SpaDescription | Heated, Private |
| WindowFeatures | Skylight(s) |
| SecuritySafety | Card/Code Access, Gated Community |
| Bathroom Information | Bidet, Shower in Tub, Separate tub and shower, Linen Closet/Storage, Vanity area |
EXTERIOR FEATURES
| ExteriorFeatures | Barbecue Private, Rain Gutters |
| FoundationDetails | Slab |
| Roof | Tile |
| Has Pool | Yes |
| Pool | Waterfall, In Ground, Pebble, Electric Heat, Salt Water, Private |
| Has Patio | Yes |
| Patio | Wrap Around |
| Has Fence | Yes |
| Fencing | Masonry |
| Has Sprinklers | Yes |
WALKSCORE
MAP
MORTGAGE CALCULATOR
- Principal & Interest:
- Property Tax: $2,117
- Home Insurance:$119
- HOA Fees:$320
- Mortgage Insurance:
PRICE HISTORY
| Date | Event | Price |
| 02/23/2023 | Active | $2,390,000 |

Topfind Realty
REALTOR®
(844)-333-8033
Questions? Contact today.
Interested in buying or selling a home similar to 6 Clancy Lane?
Rancho Mirage Similar Properties
Listing provided courtesy of Team Michael Hilgenberg w/ Kel..., Keller Williams Realty. Based on information from California Regional Multiple Listing Service, Inc. as of #Date#. This information is for your personal, non-commercial use and may not be used for any purpose other than to identify prospective properties you may be interested in purchasing. Display of MLS data is usually deemed reliable but is NOT guaranteed accurate by the MLS. Buyers are responsible for verifying the accuracy of all information and should investigate the data themselves or retain appropriate professionals. Information from sources other than the Listing Agent may have been included in the MLS data. Unless otherwise specified in writing, Broker/Agent has not and will not verify any information obtained from other sources. The Broker/Agent providing the information contained herein may or may not have been the Listing and/or Selling Agent.
