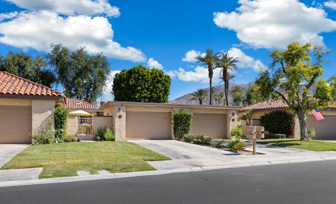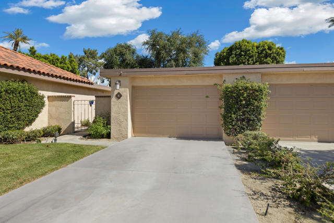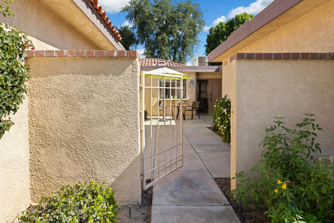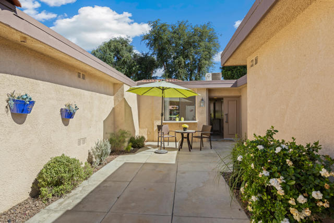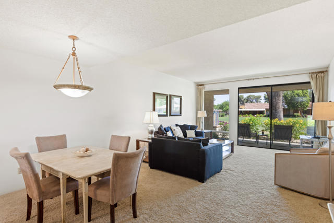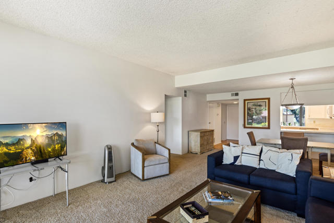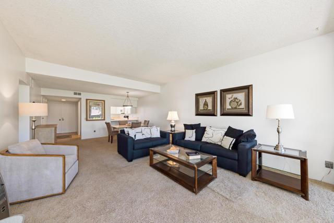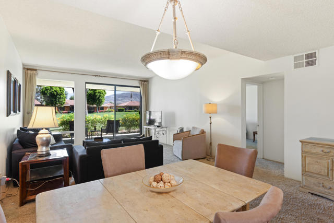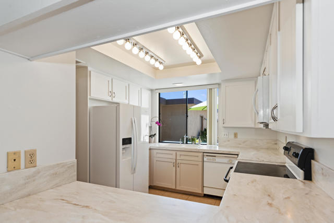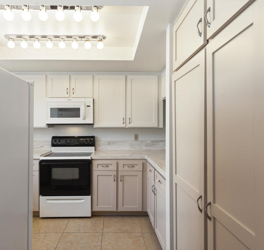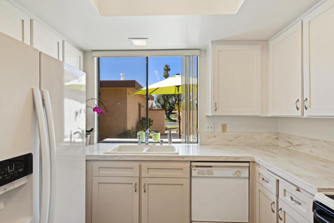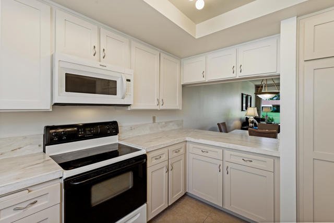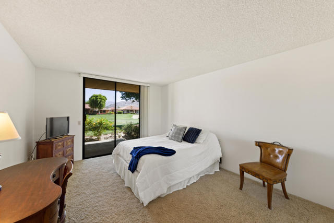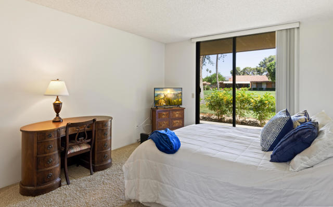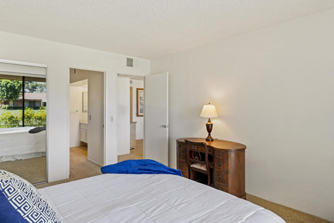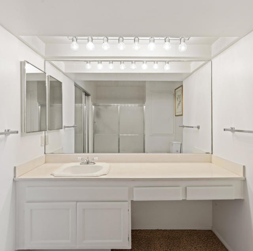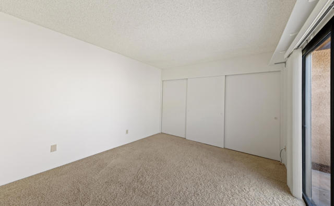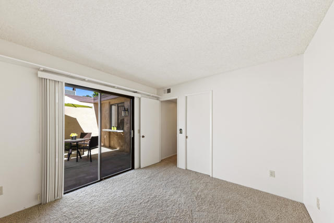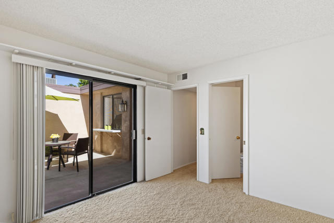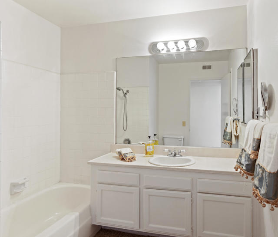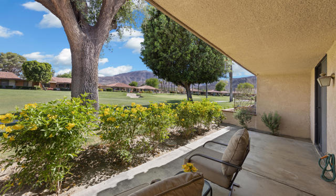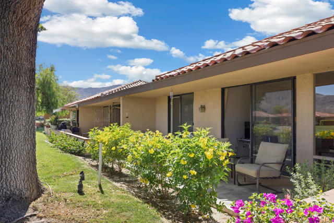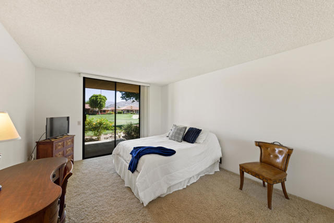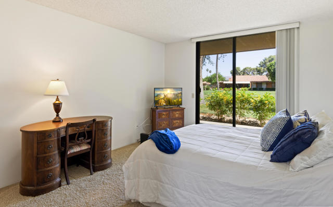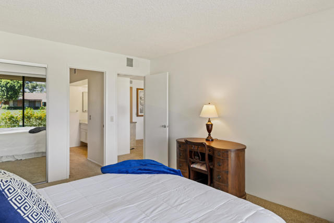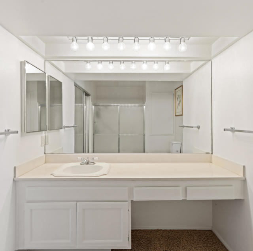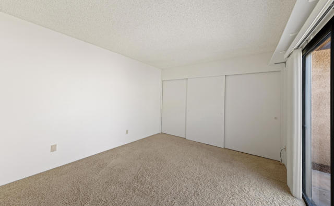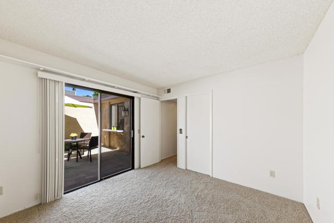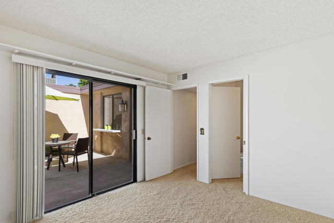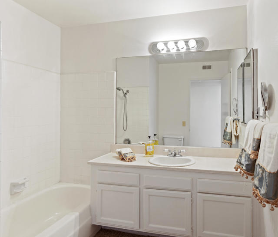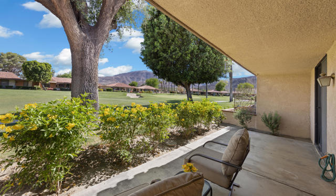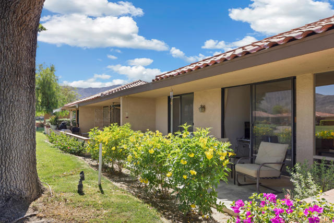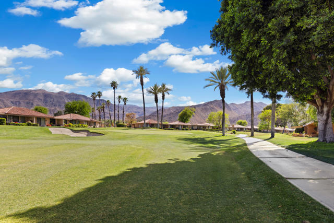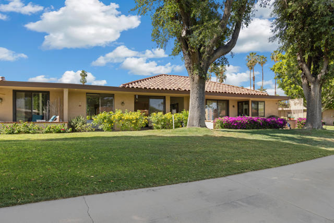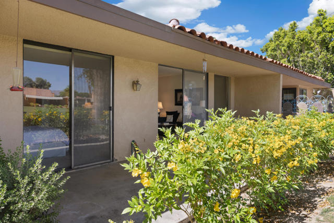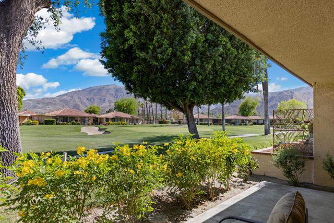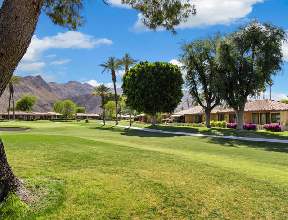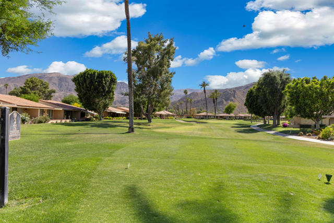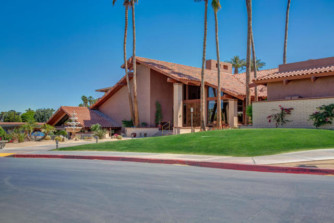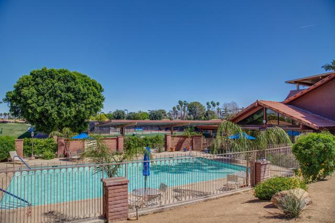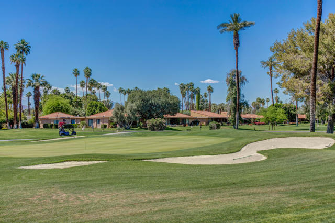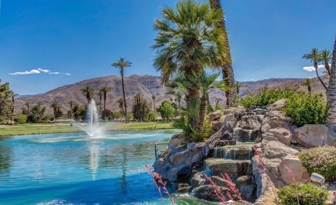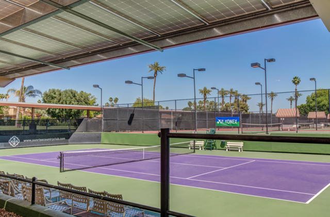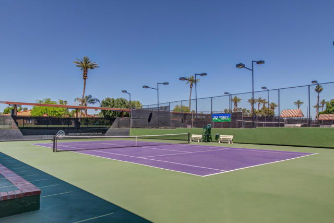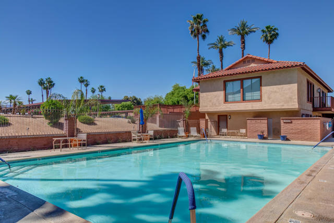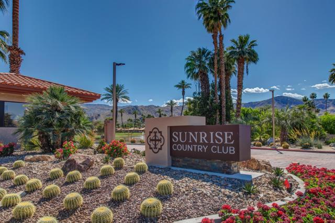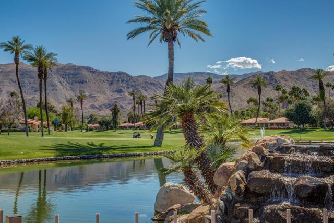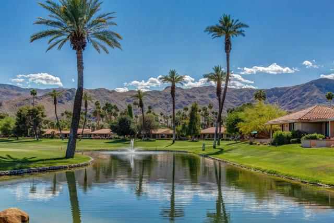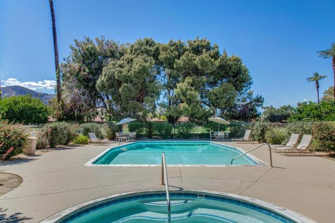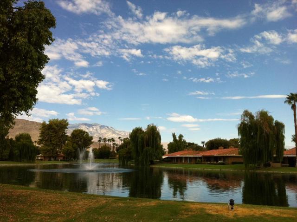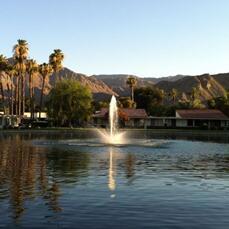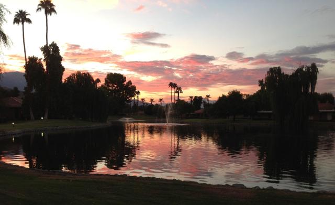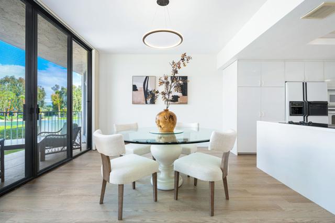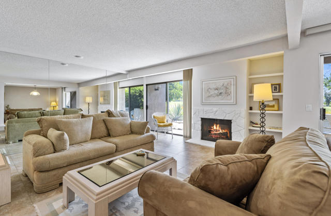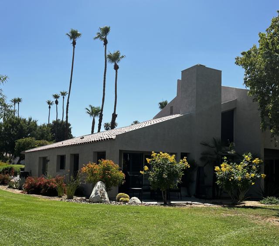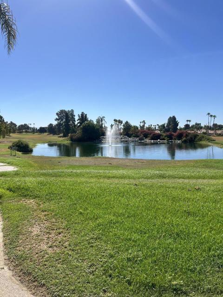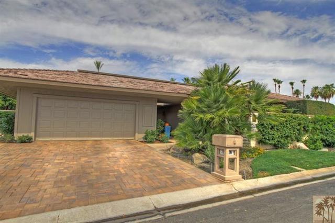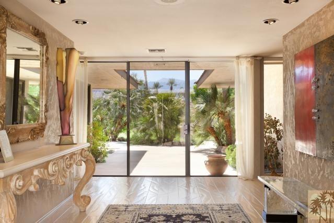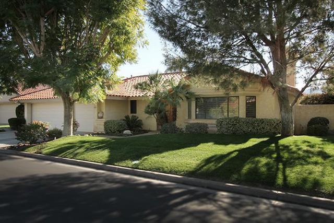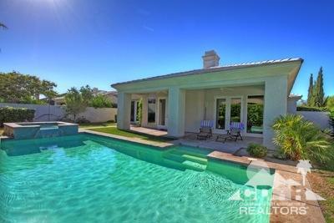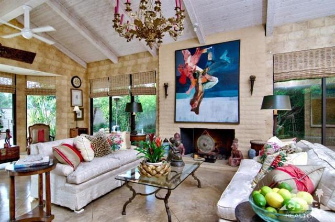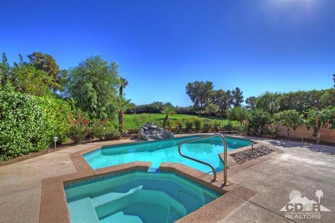6 Palma Drive
Rancho Mirage, CA 92270
Sold
SOUTH FACING overlooking the lush green 2nd fairway with views of the Santa Rosa Mountains beyond from this popular, 2 Bedrooms, 2 Baths Granada Plan at Sunrise Country Club. This spacious open plan features a private courtyard entrance and a rear patio that overlooks the golf course. The Master Bedroom connects to a large private bath with a walk-in closet. The Living Room and Master Bedroom feature glass sliding doors that open up to the rear Patio for entertaining guests or just relaxing and watching the beautiful Sunsets. The Kitchen has been upgraded with newer cabinets and counter tops. Everything has been freshly painted thru-out The attached Garage includes custom storage cabinets and washer and dryer hook ups. This lovely home is Ideally situated close to 2 pools and a spa, and just a short distance from the Clubhouse.Sunrise is a 24 hr. guard-gated community.Amenities include a beautiful 18-hole Golf Course, a Driving Range, Putting Green, Tennis and Pickle Ball courts and Bocce Ball. There are 21 Swimming Pools and 19 Spas. including a Fitness Center.The Dining Room and Lounge have spectacular views of the Fairways. The Grill is open daily for Breakfast and Lunch.Sunrise Country Club is Ideally situated in the heart of Rancho Mirage close to the River Complex featuring fine dining and theaters. Come and enjoy Resort Living at its best.
PROPERTY INFORMATION
| MLS # | 219111494DA | Lot Size | 1,742 Sq. Ft. |
| HOA Fees | $978/Monthly | Property Type | Condominium |
| Price | $ 459,000
Price Per SqFt: $ 348 |
DOM | 426 Days |
| Address | 6 Palma Drive | Type | Residential |
| City | Rancho Mirage | Sq.Ft. | 1,320 Sq. Ft. |
| Postal Code | 92270 | Garage | 1 |
| County | Riverside | Year Built | 1975 |
| Bed / Bath | 2 / 2 | Parking | 1 |
| Built In | 1975 | Status | Closed |
| Sold Date | 2024-07-22 |
INTERIOR FEATURES
| Has Laundry | Yes |
| Laundry Information | In Garage |
| Has Fireplace | No |
| Has Appliances | Yes |
| Kitchen Appliances | Dishwasher, Disposal, Electric Oven, Electric Range, Vented Exhaust Fan, Ice Maker, Microwave, Refrigerator, Water Line to Refrigerator, Gas Water Heater, Water Heater |
| Kitchen Area | Breakfast Counter / Bar, Dining Room |
| Has Heating | Yes |
| Heating Information | Central, Natural Gas |
| Room Information | Living Room, Primary Suite, Walk-In Closet |
| Has Cooling | Yes |
| Cooling Information | Central Air |
| Flooring Information | Carpet, Tile |
| DoorFeatures | Sliding Doors |
| Has Spa | No |
| WindowFeatures | Drapes, Blinds |
| SecuritySafety | 24 Hour Security, Gated Community |
| Bathroom Information | Linen Closet/Storage, Shower in Tub, Shower |
EXTERIOR FEATURES
| FoundationDetails | Slab |
| Roof | Clay, Foam |
| Has Pool | No |
| Has Patio | Yes |
| Patio | Concrete |
| Has Fence | Yes |
| Fencing | Stucco Wall |
| Has Sprinklers | Yes |
WALKSCORE
MAP
MORTGAGE CALCULATOR
- Principal & Interest:
- Property Tax: $490
- Home Insurance:$119
- HOA Fees:$977.83
- Mortgage Insurance:
PRICE HISTORY
| Date | Event | Price |
| 07/21/2024 | Closed | $445,000 |
| 05/13/2024 | Closed | $459,000 |
| 05/12/2024 | Listed | $459,000 |

Topfind Realty
REALTOR®
(844)-333-8033
Questions? Contact today.
Interested in buying or selling a home similar to 6 Palma Drive?
Rancho Mirage Similar Properties
Listing provided courtesy of Diana Phillips, HomeSmart. Based on information from California Regional Multiple Listing Service, Inc. as of #Date#. This information is for your personal, non-commercial use and may not be used for any purpose other than to identify prospective properties you may be interested in purchasing. Display of MLS data is usually deemed reliable but is NOT guaranteed accurate by the MLS. Buyers are responsible for verifying the accuracy of all information and should investigate the data themselves or retain appropriate professionals. Information from sources other than the Listing Agent may have been included in the MLS data. Unless otherwise specified in writing, Broker/Agent has not and will not verify any information obtained from other sources. The Broker/Agent providing the information contained herein may or may not have been the Listing and/or Selling Agent.
