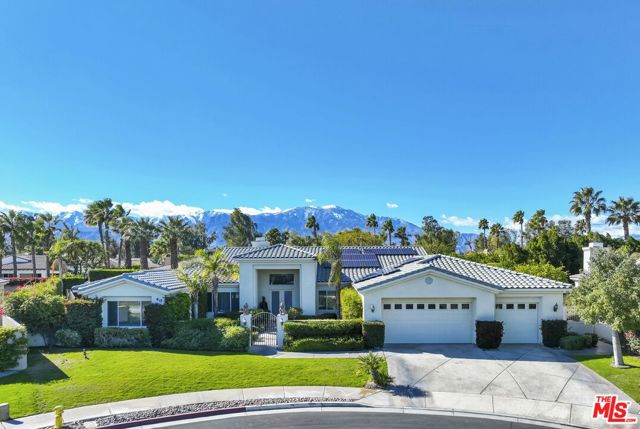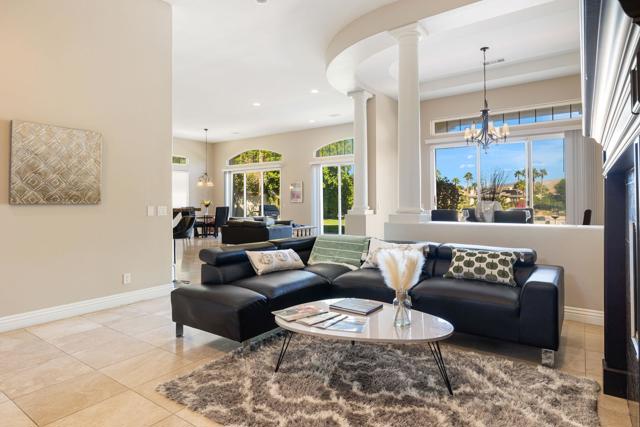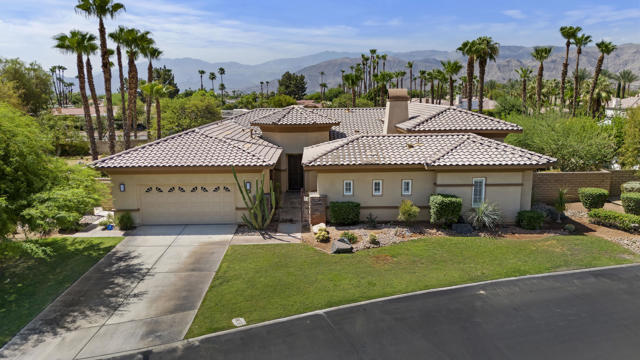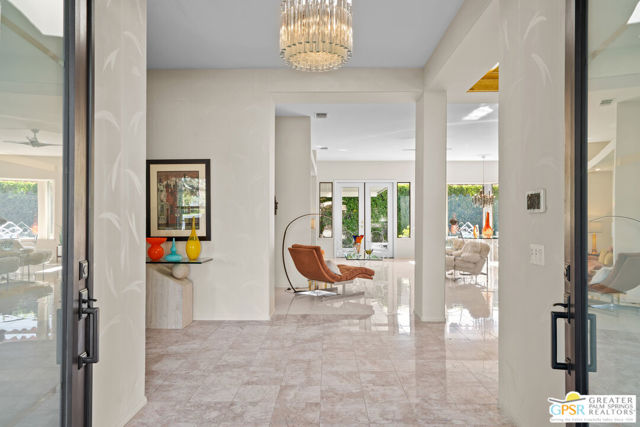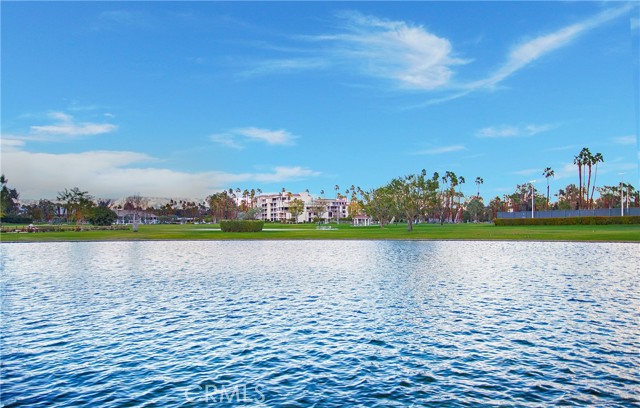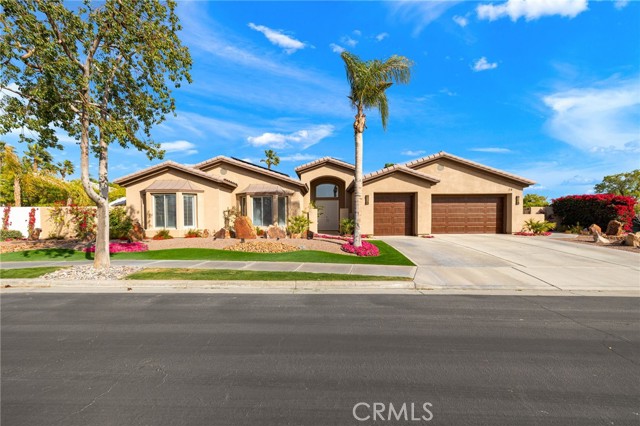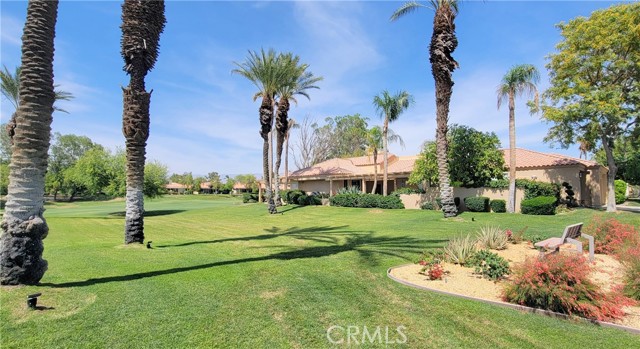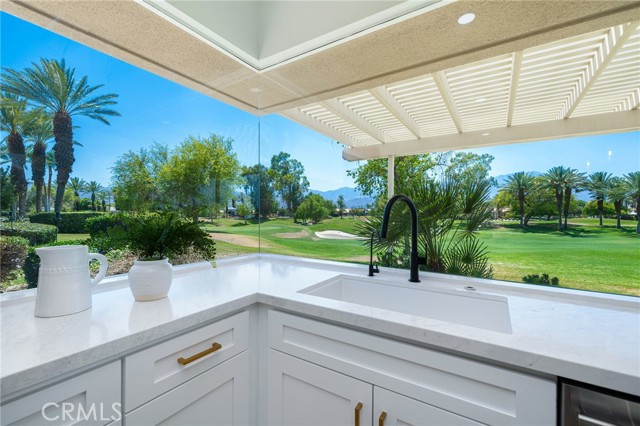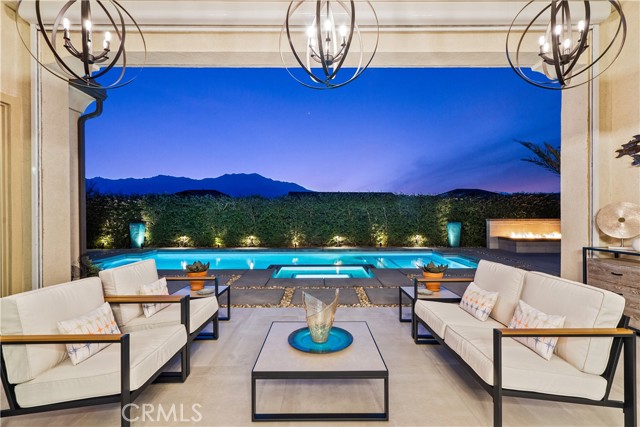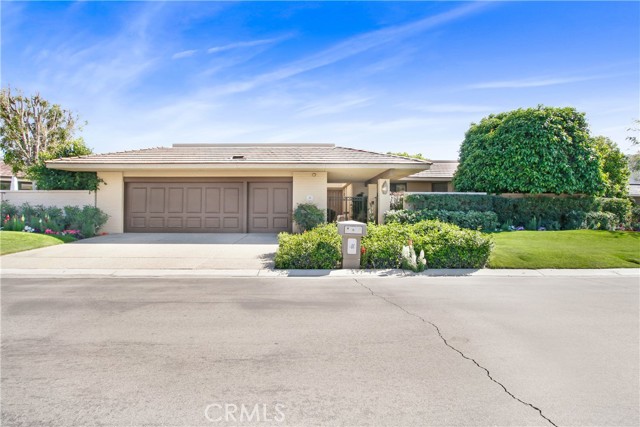6 Via Verde
Rancho Mirage, CA 92270
Sold
Ready to welcome its new owner, this Santa Rosa model home is situated in Mira Vista, Rancho Mirage. Positioned on a quiet Cul-de-sac this 3bed / 3.5 bath, 3 car garage home is elegant and spacious, providing ample room for both indoor and outdoor entertaining. The front door is accessed via a secluded, pretty courtyard and leads to the great room where there is a wet bar and cozy fireplace. To the right, is a dining room, large kitchen, and laundry room. Turn around and discover an extra sitting room / den on the way to the wing where the large main bedroom suite and walk in closet is situated. Further along, are two en-suite bedrooms with an adjoining newly carpeted bonus room. The rear large patio is east facing and contains a pool and spa. Here you can welcome the shade from the afternoon sun as you relax and enjoy a perfect view of the golf course. From Sunrise to Moon-set, you can watch as day becomes night. A welcome addition to the home is a leased solar system of 46 panels.Mira Vista HOA includes: Cable, Community Pool & Spa, Two Tennis Courts & Two Pickle-ball Courts.All offers must include Proof of Funds and / or Loan Approval Letter
PROPERTY INFORMATION
| MLS # | 219101976PS | Lot Size | 14,810 Sq. Ft. |
| HOA Fees | $396/Monthly | Property Type | Single Family Residence |
| Price | $ 1,275,000
Price Per SqFt: $ 339 |
DOM | 627 Days |
| Address | 6 Via Verde | Type | Residential |
| City | Rancho Mirage | Sq.Ft. | 3,763 Sq. Ft. |
| Postal Code | 92270 | Garage | 3 |
| County | Riverside | Year Built | 2001 |
| Bed / Bath | 3 / 3.5 | Parking | 3 |
| Built In | 2001 | Status | Closed |
| Sold Date | 2024-05-09 |
INTERIOR FEATURES
| Has Laundry | Yes |
| Laundry Information | Individual Room |
| Has Fireplace | Yes |
| Fireplace Information | Gas, Gas Starter, Great Room |
| Has Appliances | Yes |
| Kitchen Appliances | Dishwasher, Disposal, Freezer, Gas Cooktop, Gas Cooking, Microwave, Refrigerator, Self Cleaning Oven, Trash Compactor, Gas Water Heater, Hot Water Circulator |
| Kitchen Information | Kitchen Island, Kitchenette |
| Kitchen Area | Breakfast Counter / Bar, Breakfast Nook, Dining Room |
| Has Heating | Yes |
| Heating Information | Central, Fireplace(s), Forced Air, Natural Gas |
| Room Information | Bonus Room, Family Room, Great Room, Living Room, Utility Room, Two Primaries, Primary Suite |
| Has Cooling | Yes |
| Cooling Information | Central Air, Zoned |
| Flooring Information | Carpet, Tile |
| InteriorFeatures Information | Bar, High Ceilings, Open Floorplan |
| Has Spa | No |
| SpaDescription | Community, Heated, Private, In Ground |
| WindowFeatures | Blinds, Screens, Shutters |
| SecuritySafety | 24 Hour Security, Gated Community, Wired for Alarm System |
EXTERIOR FEATURES
| Roof | Tile |
| Has Pool | Yes |
| Pool | In Ground, Community, Electric Heat, Private, Tile |
| Has Sprinklers | Yes |
WALKSCORE
MAP
MORTGAGE CALCULATOR
- Principal & Interest:
- Property Tax: $1,360
- Home Insurance:$119
- HOA Fees:$396
- Mortgage Insurance:
PRICE HISTORY
| Date | Event | Price |
| 10/26/2023 | Active | $1,450,000 |

Topfind Realty
REALTOR®
(844)-333-8033
Questions? Contact today.
Interested in buying or selling a home similar to 6 Via Verde?
Rancho Mirage Similar Properties
Listing provided courtesy of John Kleppinger, SPEKTERRA. Based on information from California Regional Multiple Listing Service, Inc. as of #Date#. This information is for your personal, non-commercial use and may not be used for any purpose other than to identify prospective properties you may be interested in purchasing. Display of MLS data is usually deemed reliable but is NOT guaranteed accurate by the MLS. Buyers are responsible for verifying the accuracy of all information and should investigate the data themselves or retain appropriate professionals. Information from sources other than the Listing Agent may have been included in the MLS data. Unless otherwise specified in writing, Broker/Agent has not and will not verify any information obtained from other sources. The Broker/Agent providing the information contained herein may or may not have been the Listing and/or Selling Agent.



































