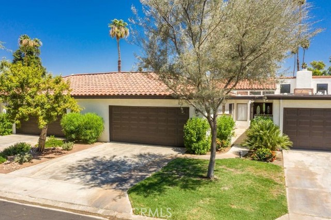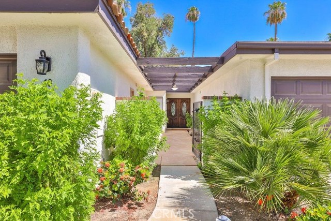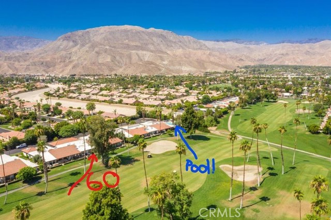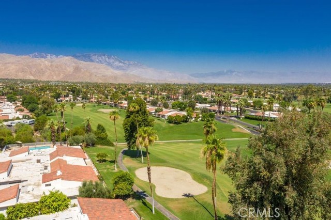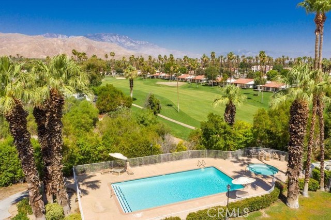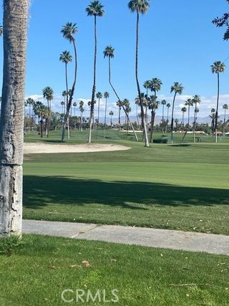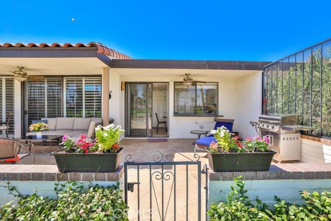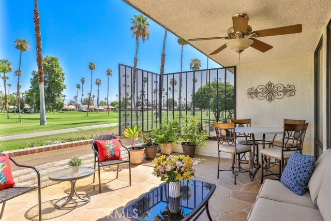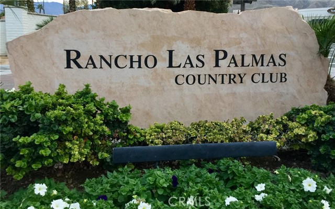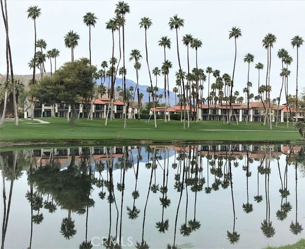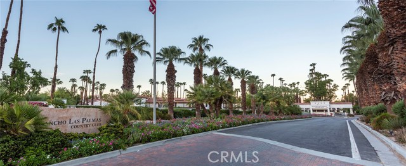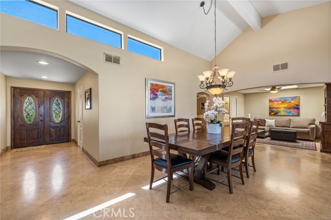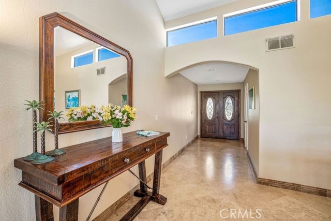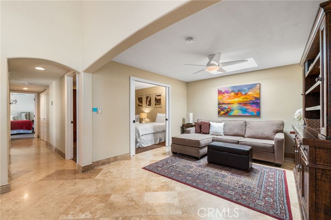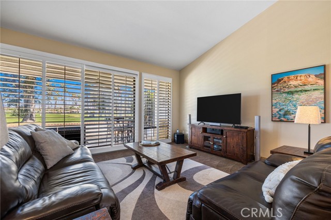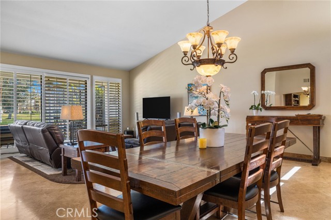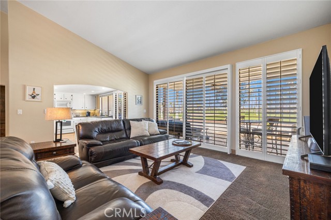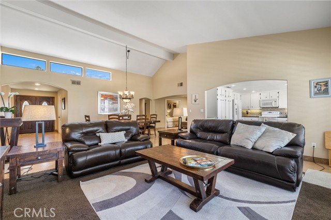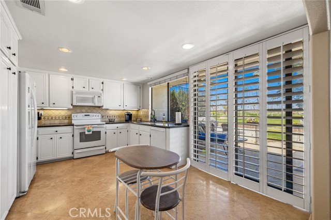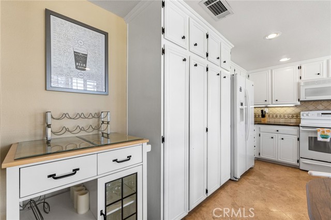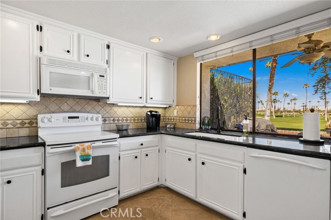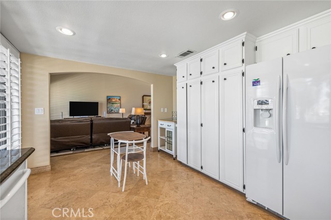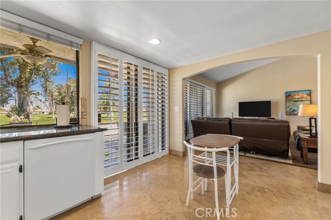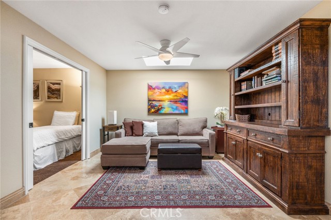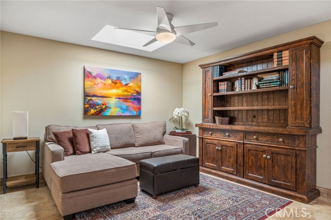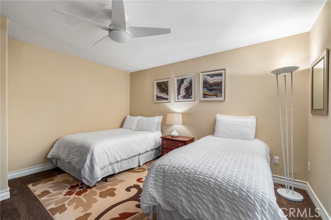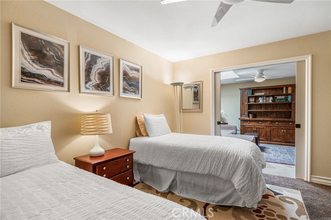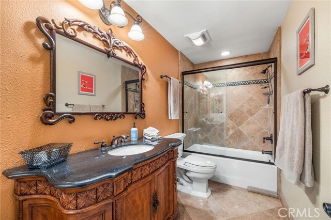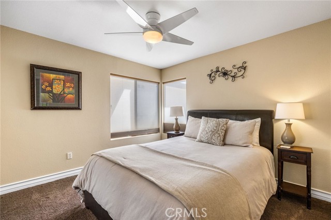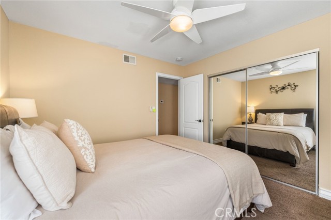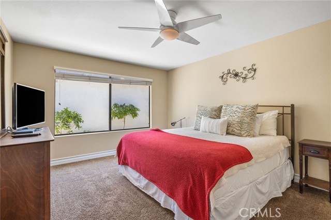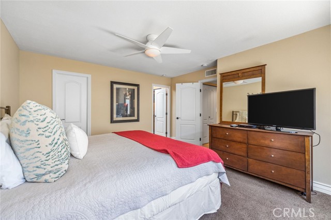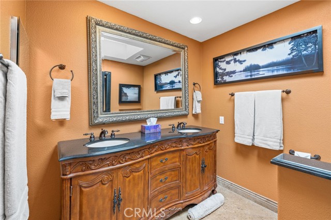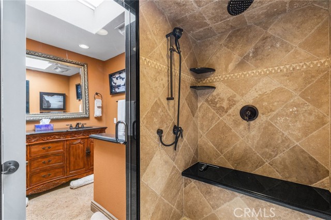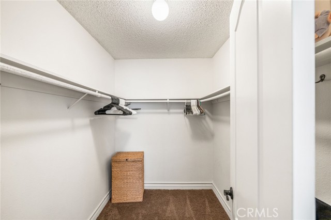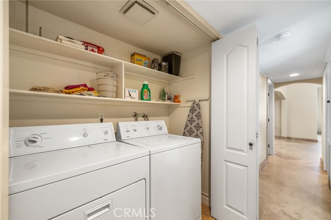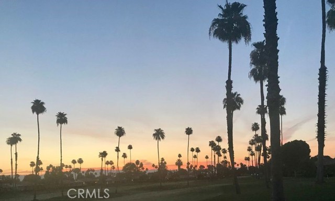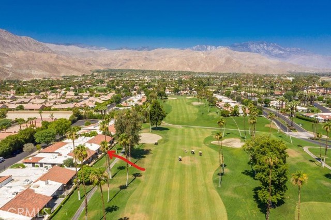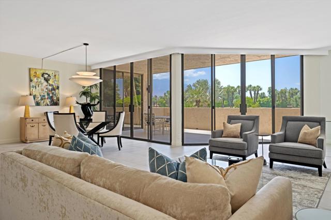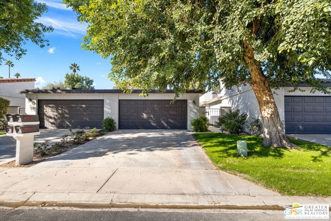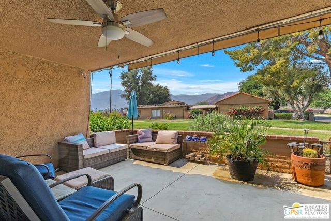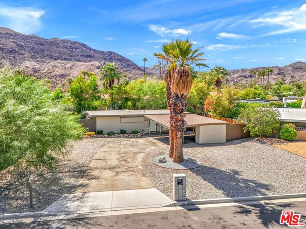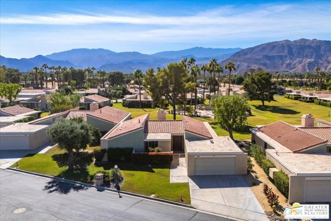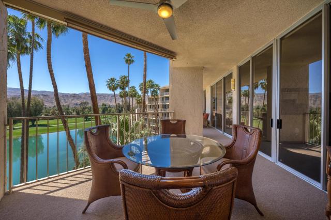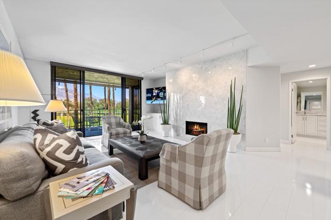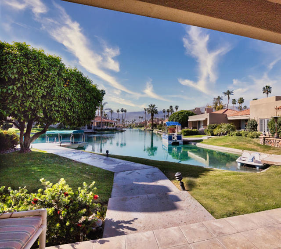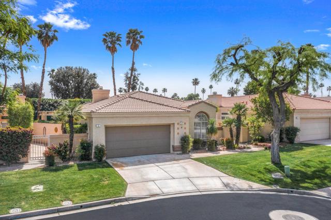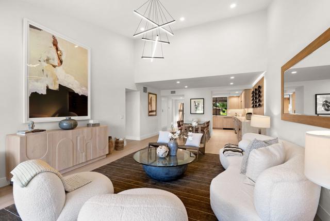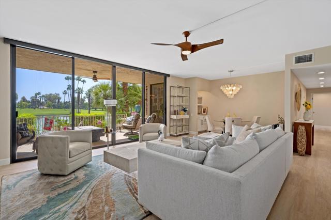60 San Sebastian Drive
Rancho Mirage, CA 92270
Sold
60 San Sebastian Drive
Rancho Mirage, CA 92270
Sold
Incomparable golf course views of multiple fairways with spectacular mountain views are enjoyed from this upgraded, gorgeous resort condo! Expansive vistas of a lifetime are yours as this home has one of the best locations in the development. Just steps to one of the 26 community pools and located on a quiet cul de sac, this is the home you have been waiting for in exclusive Rancho Mirage. Enjoy an upgraded kitchen featuring granite counters, travertine floor, and kitchen eating area which opens to the spacious living room. Cathedral ceilings grace the living space with a great room design featuring a dramatic formal foyer, oversized living room, dining area and sitting room which could be a game room or office! Plantation Shutters and rich Travertine tiles are upgrades in the main living areas, hallway and bathrooms. There are 2 additional guest bedrooms, (3rd bedroom does not have closet or window), with a fabulous updated full bathroom with custom vanity and custom shower, but the star of the show is the lovely master suite! Luxuriate in the huge oversized master bathroom shower. Bathroom features double sinks and a custom vanity. The patio is a dream come true with glorious views of the chocolate mountains and multiple fairways. Rancho Las Palmas Resort is a community with multiple amenities for owners and guests, including 26 pools, golf, tennis, gym, and pickleball. Spa memberships are available at the adjacent Omni Resort and Spa for an additional fee. Walk to the River shopping center to enjoy restaurants, shopping and movies! This is an exceptional home which has been lovingly maintained in an unbeatable location!
PROPERTY INFORMATION
| MLS # | PW24063380 | Lot Size | 2,613 Sq. Ft. |
| HOA Fees | $717/Monthly | Property Type | Condominium |
| Price | $ 649,000
Price Per SqFt: $ 355 |
DOM | 468 Days |
| Address | 60 San Sebastian Drive | Type | Residential |
| City | Rancho Mirage | Sq.Ft. | 1,828 Sq. Ft. |
| Postal Code | 92270 | Garage | 2 |
| County | Riverside | Year Built | 1977 |
| Bed / Bath | 3 / 1 | Parking | 4 |
| Built In | 1977 | Status | Closed |
| Sold Date | 2024-05-10 |
INTERIOR FEATURES
| Has Laundry | Yes |
| Laundry Information | Individual Room |
| Has Fireplace | No |
| Fireplace Information | None |
| Has Appliances | Yes |
| Kitchen Appliances | Dishwasher, Electric Oven, Electric Range, Electric Cooktop, Disposal, Gas Water Heater, Microwave, Refrigerator |
| Kitchen Area | Breakfast Nook, Dining Room, In Kitchen, In Living Room |
| Has Heating | Yes |
| Heating Information | Central |
| Room Information | All Bedrooms Down, Entry, Formal Entry, Kitchen, Laundry, Living Room, Main Floor Bedroom, Main Floor Primary Bedroom, Primary Suite, See Remarks |
| Has Cooling | Yes |
| Cooling Information | Central Air |
| InteriorFeatures Information | Beamed Ceilings, Cathedral Ceiling(s), Granite Counters |
| EntryLocation | Front door |
| Entry Level | 1 |
| Main Level Bedrooms | 3 |
| Main Level Bathrooms | 2 |
EXTERIOR FEATURES
| Has Pool | No |
| Pool | Association, Community |
| Has Patio | Yes |
| Patio | Concrete |
WALKSCORE
MAP
MORTGAGE CALCULATOR
- Principal & Interest:
- Property Tax: $692
- Home Insurance:$119
- HOA Fees:$717
- Mortgage Insurance:
PRICE HISTORY
| Date | Event | Price |
| 04/22/2024 | Pending | $649,000 |
| 04/01/2024 | Listed | $649,000 |

Topfind Realty
REALTOR®
(844)-333-8033
Questions? Contact today.
Interested in buying or selling a home similar to 60 San Sebastian Drive?
Rancho Mirage Similar Properties
Listing provided courtesy of Hudson Wilson, Re/Max Big Bear. Based on information from California Regional Multiple Listing Service, Inc. as of #Date#. This information is for your personal, non-commercial use and may not be used for any purpose other than to identify prospective properties you may be interested in purchasing. Display of MLS data is usually deemed reliable but is NOT guaranteed accurate by the MLS. Buyers are responsible for verifying the accuracy of all information and should investigate the data themselves or retain appropriate professionals. Information from sources other than the Listing Agent may have been included in the MLS data. Unless otherwise specified in writing, Broker/Agent has not and will not verify any information obtained from other sources. The Broker/Agent providing the information contained herein may or may not have been the Listing and/or Selling Agent.
