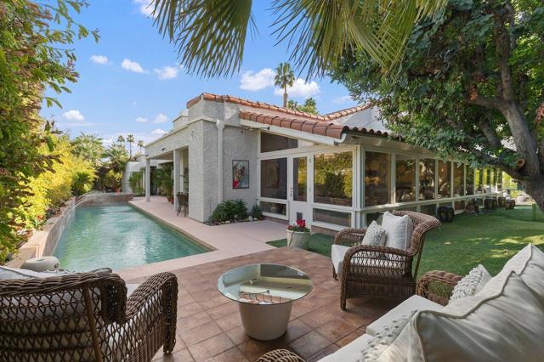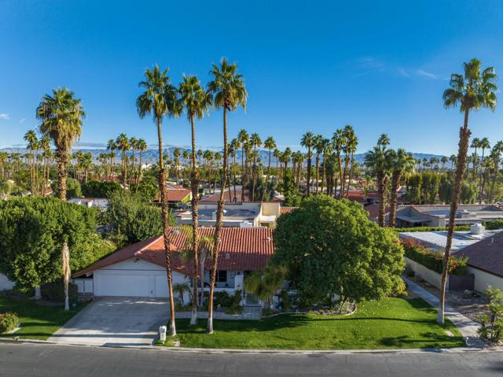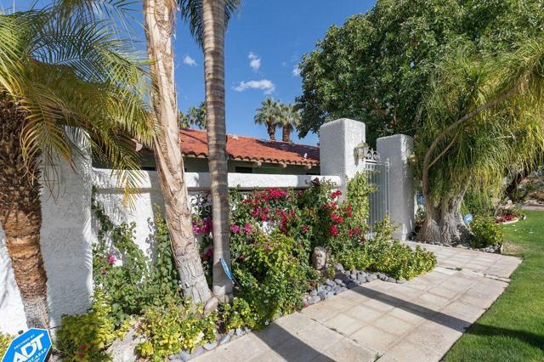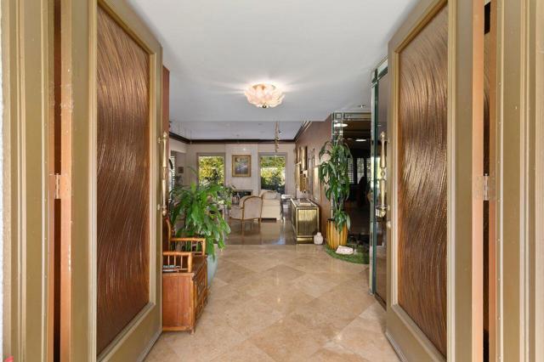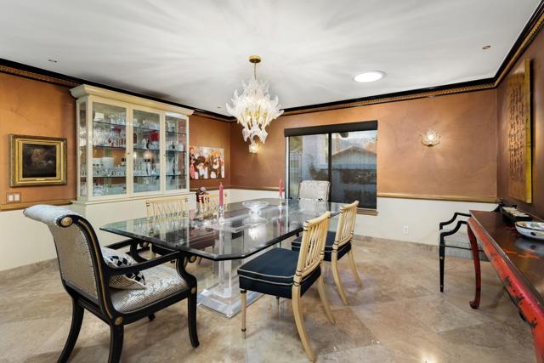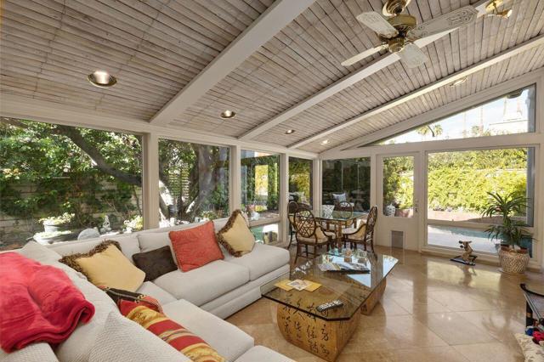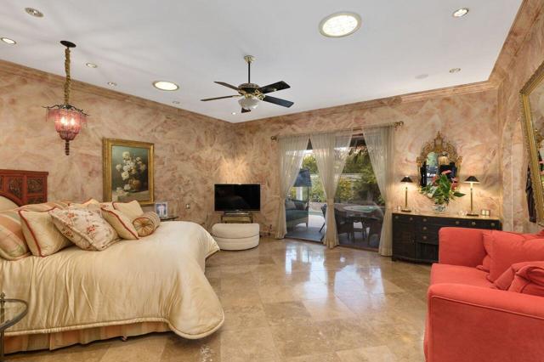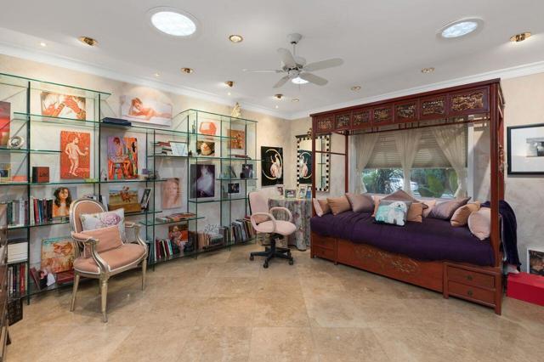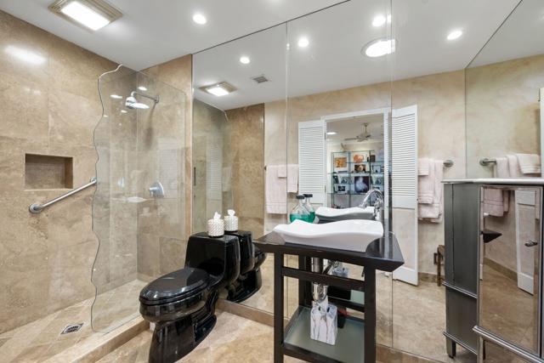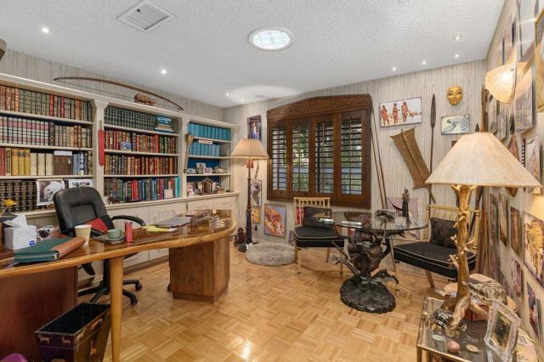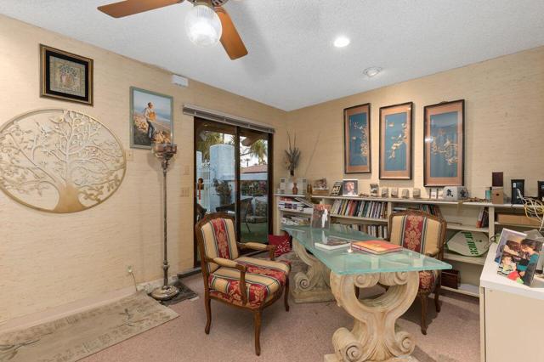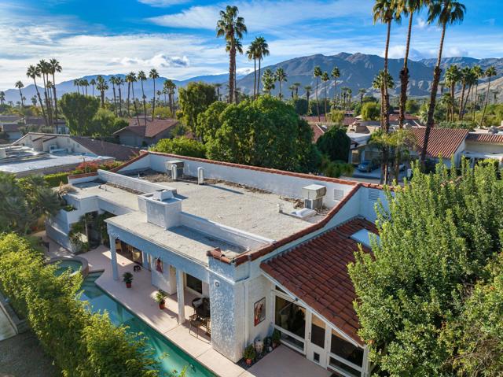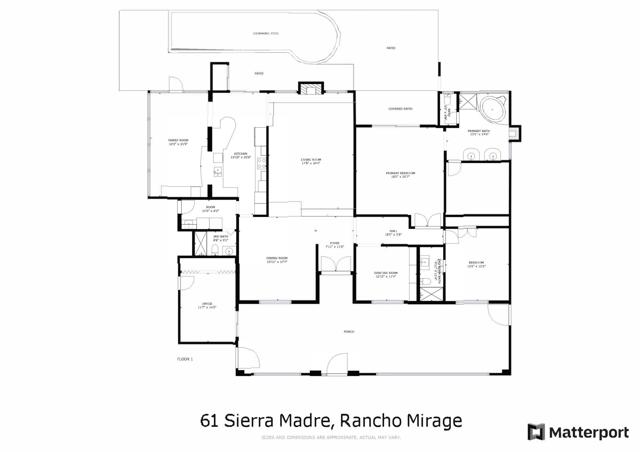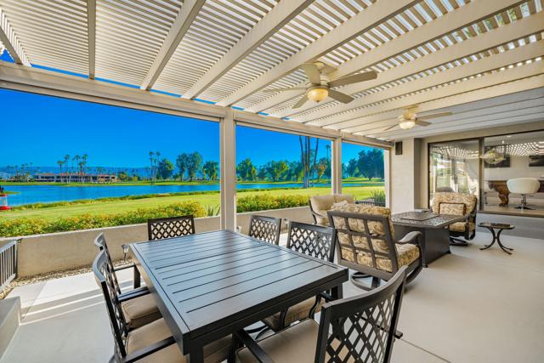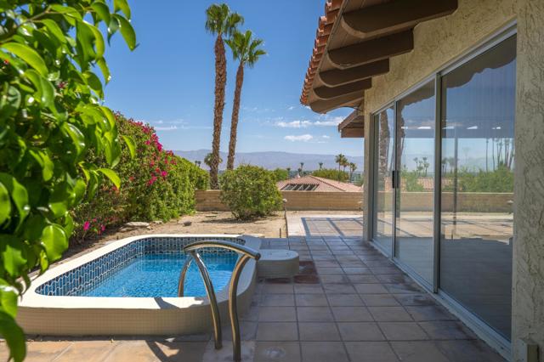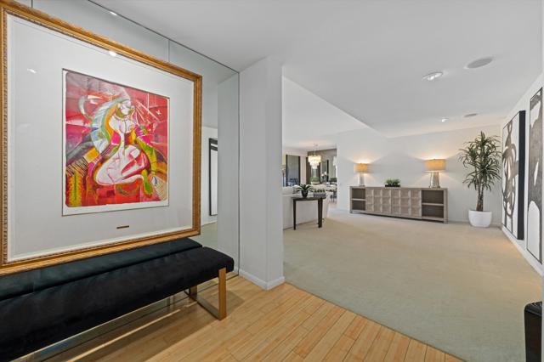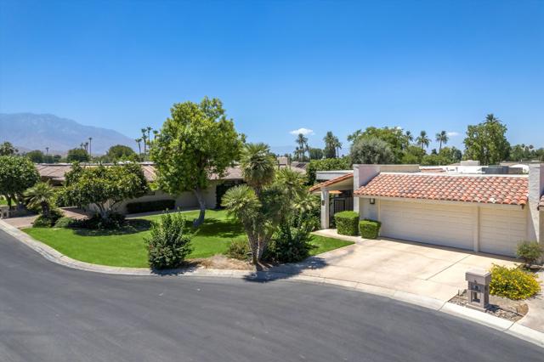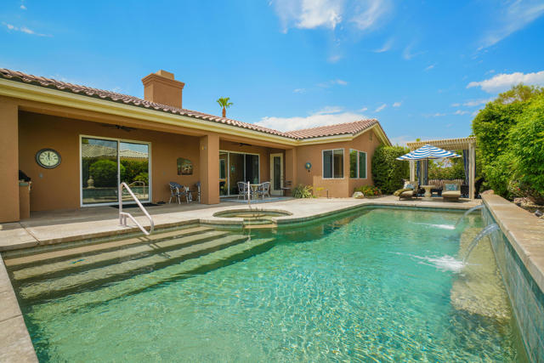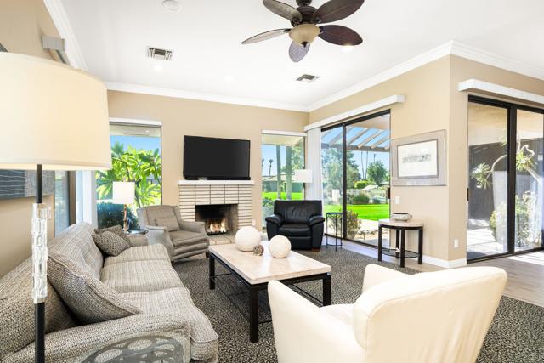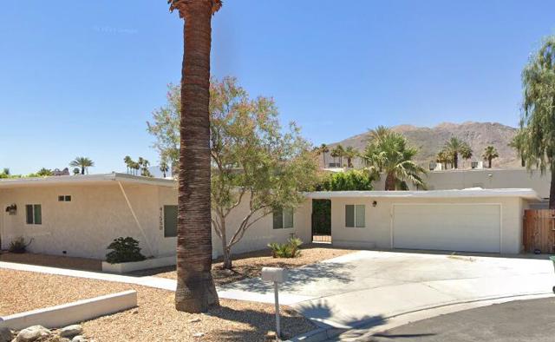61 Sierra Madre Way
Rancho Mirage, CA 92270
Sold
61 Sierra Madre Way
Rancho Mirage, CA 92270
Sold
Welcome to your own private paradise, located within the exclusive Rancho Mirage Community of Country Club Estates. This glamorous home features unique upgrades seldom found in Desert. Begin with Lush tropical landscape surrounding the property and enhancing privacy. Enter the large front patio area through etched glass double doors and into an exclusive retreat with , custom wall treatments, sound system, formal living room with focal point fireplace, dining room, and separate office off of front courtyard (that could be modified into a casita.) Custom floor treatments include travertine throughout main living areas and parquet wood flooring in the office. The Chef's kitchen is enhanced with warm wood cabinetry, sleek Miele cooktop, stove and dishwasher, Sub-Zero refrigerator and custom breakfast bar. Adjacent to the kitchen is a warm, inviting family room with beamed ceiling that looks out to the back gardens and pool. Outside, enjoy a Lap pool featuring pour-over spa and (water fall feature). Small outdoor kitchen features a wolf cooktop and mini-fridge. Enter the Primary Suite through custom hammered metal doors and enjoy a tranquil oasis with private patio overlooking the pool, and spa-like bathroom with oversized jetted tub. Guest bedroom features unique hand carved ornamental entry door and private bath. Pantry area off kitchen with ample storage leads to garage and 3rd bedroom (currently used as an office).
PROPERTY INFORMATION
| MLS # | 219090527DA | Lot Size | 10,454 Sq. Ft. |
| HOA Fees | $430/Monthly | Property Type | Single Family Residence |
| Price | $ 875,000
Price Per SqFt: $ 303 |
DOM | 952 Days |
| Address | 61 Sierra Madre Way | Type | Residential |
| City | Rancho Mirage | Sq.Ft. | 2,888 Sq. Ft. |
| Postal Code | 92270 | Garage | 2 |
| County | Riverside | Year Built | 1980 |
| Bed / Bath | 3 / 1 | Parking | 2 |
| Built In | 1980 | Status | Closed |
| Sold Date | 2023-08-29 |
INTERIOR FEATURES
| Has Laundry | Yes |
| Laundry Information | In Closet |
| Has Fireplace | Yes |
| Fireplace Information | See Through, Bath, Living Room |
| Has Appliances | Yes |
| Kitchen Appliances | Electric Cooktop, Microwave, Electric Oven, Water Line to Refrigerator, Refrigerator, Disposal, Dishwasher, Gas Water Heater |
| Kitchen Information | Granite Counters, Kitchen Island |
| Kitchen Area | Breakfast Counter / Bar, Dining Room, Breakfast Nook |
| Has Heating | Yes |
| Heating Information | Central, Forced Air, Fireplace(s), Natural Gas |
| Room Information | Den, Bonus Room, Living Room, All Bedrooms Down, Walk-In Closet, Primary Suite, Retreat, Main Floor Primary Bedroom |
| Has Cooling | Yes |
| Cooling Information | Central Air |
| Flooring Information | Carpet, Tile, Wood, Stone |
| InteriorFeatures Information | Crown Molding, Recessed Lighting, High Ceilings |
| DoorFeatures | Double Door Entry, Sliding Doors, French Doors |
| Has Spa | No |
| SpaDescription | Community, Private, Heated, In Ground |
| WindowFeatures | Blinds, Shutters |
| SecuritySafety | Card/Code Access, Gated Community |
| Bathroom Information | Vanity area, Jetted Tub, Separate tub and shower |
EXTERIOR FEATURES
| FoundationDetails | Slab |
| Roof | Rolled/Hot Mop, Tile |
| Has Pool | Yes |
| Pool | Gunite, In Ground, Community, Private |
| Has Patio | Yes |
| Patio | Covered, Wrap Around, Deck |
| Has Fence | Yes |
| Fencing | Block, Wrought Iron |
| Has Sprinklers | Yes |
WALKSCORE
MAP
MORTGAGE CALCULATOR
- Principal & Interest:
- Property Tax: $933
- Home Insurance:$119
- HOA Fees:$430
- Mortgage Insurance:
PRICE HISTORY
| Date | Event | Price |
| 02/06/2023 | Listed | $975,000 |

Topfind Realty
REALTOR®
(844)-333-8033
Questions? Contact today.
Interested in buying or selling a home similar to 61 Sierra Madre Way?
Rancho Mirage Similar Properties
Listing provided courtesy of The Briggs Group, Coldwell Banker Realty. Based on information from California Regional Multiple Listing Service, Inc. as of #Date#. This information is for your personal, non-commercial use and may not be used for any purpose other than to identify prospective properties you may be interested in purchasing. Display of MLS data is usually deemed reliable but is NOT guaranteed accurate by the MLS. Buyers are responsible for verifying the accuracy of all information and should investigate the data themselves or retain appropriate professionals. Information from sources other than the Listing Agent may have been included in the MLS data. Unless otherwise specified in writing, Broker/Agent has not and will not verify any information obtained from other sources. The Broker/Agent providing the information contained herein may or may not have been the Listing and/or Selling Agent.
