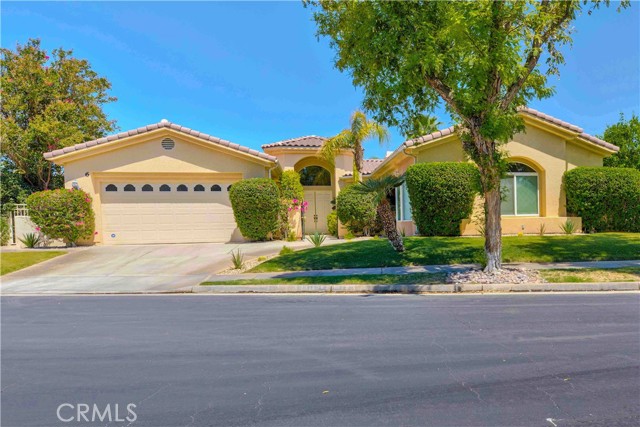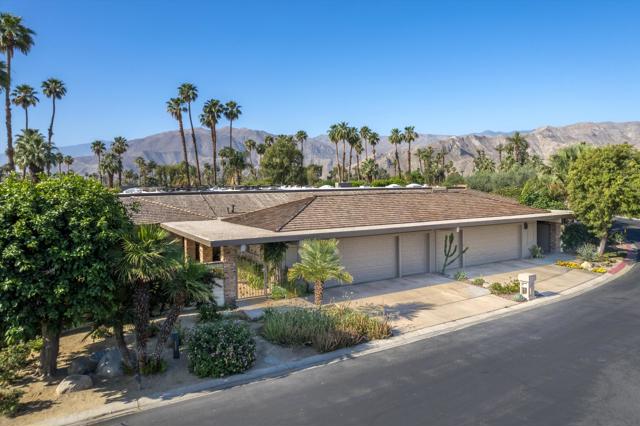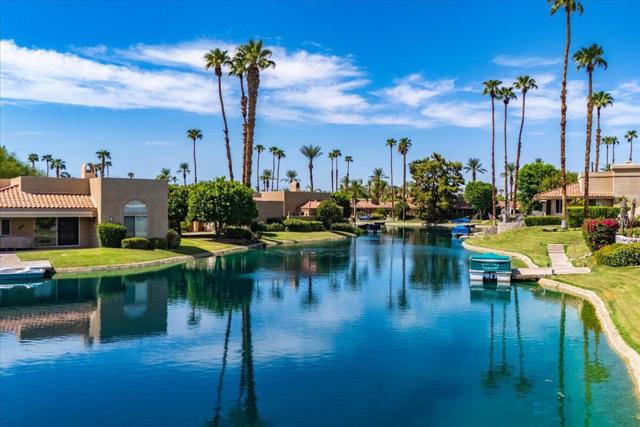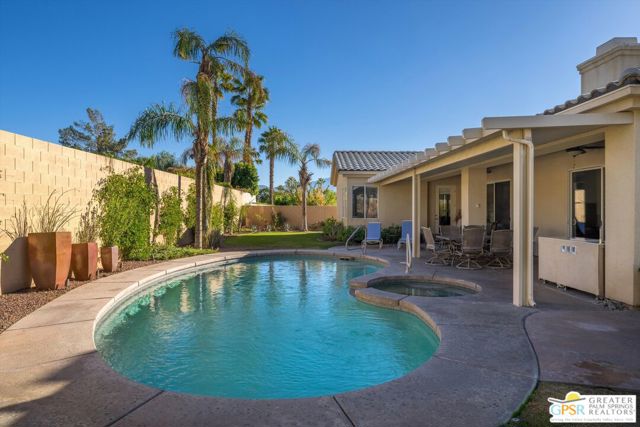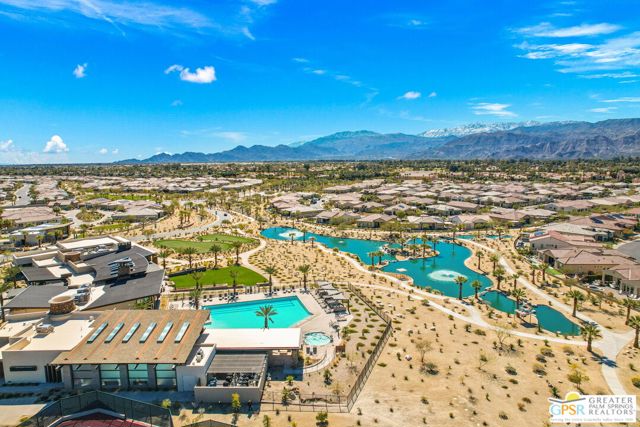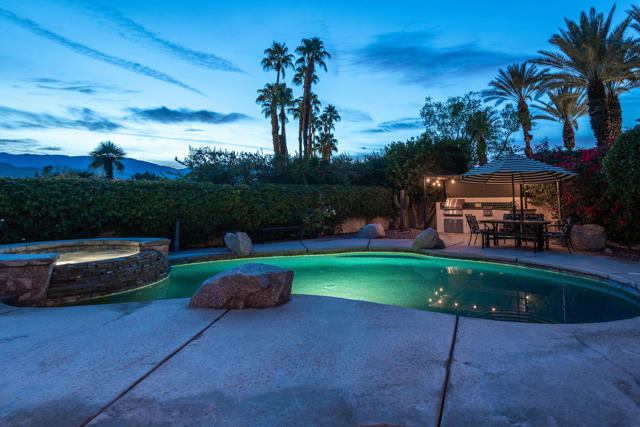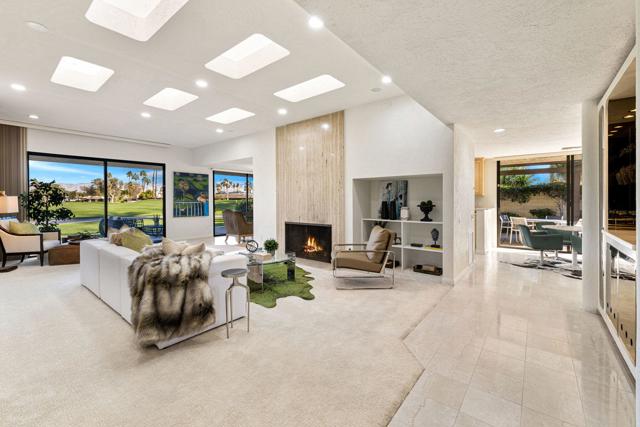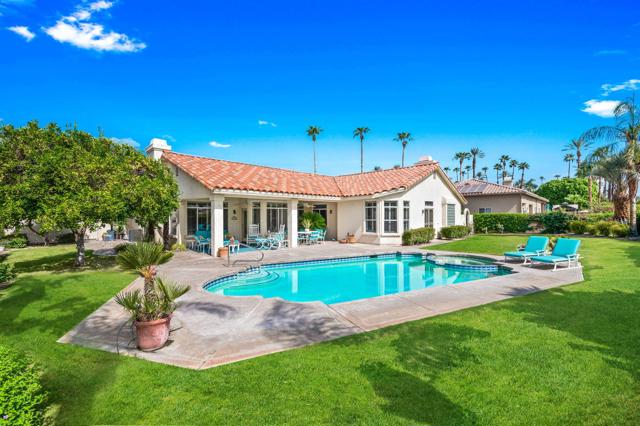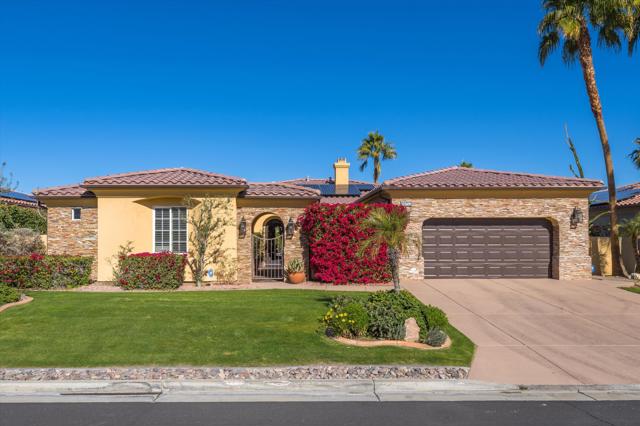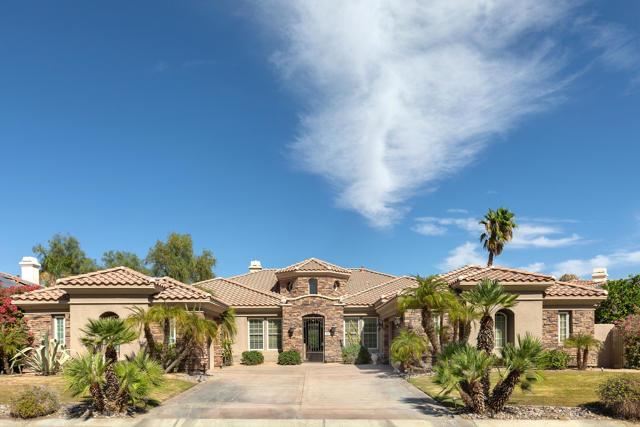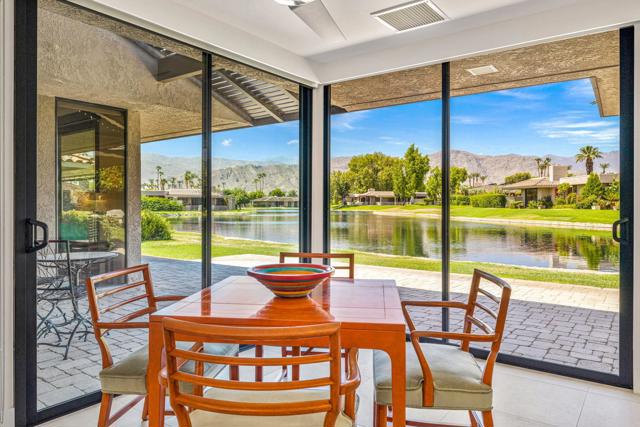62 Dartmouth Drive
Rancho Mirage, CA 92270
Beautifully updated St. Andrews plan (free standing) with private pool/spa and West Mountain views. Double door entry leads into a home with Versaille pattern travertine floors (carpet in bedrooms) The kitchen is a chef's dream - custom cabinets with lots of accessories (spice risers in drawers, baking tray cupboard, every cupboard has a pullout, tool drawer in front of sink, double bin pullout for trash/recycling - you get the idea.) All JENN AIR appliances: Refrigerator has water dispenser, ultra quiet dishwasher, oven, warming drawer, 5 burner gas stove with push button ventilation system. The bar has an ice maker & white wine cooler. Laundry has washer, gas dryer, and deep soaking sink. Ceiling fans and custom window coverings throughout the home. The former sauna has been converted into a closet. Keyless keypad leading to the garage. Outside patios surround this home with outdoor kitchen at your disposal. The property also has 30 solar panels that are owned. 3 car garage with plenty of extra parking which is rare in the Springs CC.
PROPERTY INFORMATION
| MLS # | 219114758PS | Lot Size | 9,590 Sq. Ft. |
| HOA Fees | $1,709/Monthly | Property Type | Single Family Residence |
| Price | $ 1,225,000
Price Per SqFt: $ 432 |
DOM | 406 Days |
| Address | 62 Dartmouth Drive | Type | Residential |
| City | Rancho Mirage | Sq.Ft. | 2,834 Sq. Ft. |
| Postal Code | 92270 | Garage | 3 |
| County | Riverside | Year Built | 1983 |
| Bed / Bath | 3 / 1 | Parking | 15 |
| Built In | 1983 | Status | Active |
INTERIOR FEATURES
| Has Laundry | Yes |
| Laundry Information | Individual Room |
| Has Fireplace | Yes |
| Fireplace Information | Fire Pit, Gas, Living Room, Patio |
| Has Appliances | Yes |
| Kitchen Appliances | Ice Maker, Water Line to Refrigerator, Water Softener, Refrigerator, Microwave, Gas Range, Gas Cooking, Vented Exhaust Fan, Dishwasher, Disposal, Gas Water Heater |
| Kitchen Information | Granite Counters, Remodeled Kitchen |
| Kitchen Area | Breakfast Counter / Bar, Dining Room |
| Has Heating | Yes |
| Heating Information | Central, Fireplace(s), Forced Air, Natural Gas |
| Room Information | Utility Room, Living Room, Family Room, Den, Two Primaries, Walk-In Closet, Main Floor Primary Bedroom, Primary Suite, Retreat |
| Has Cooling | Yes |
| Cooling Information | Electric, Central Air |
| Flooring Information | Carpet, Stone |
| InteriorFeatures Information | Bar, Wet Bar, Open Floorplan, Built-in Features |
| DoorFeatures | Double Door Entry, Sliding Doors |
| Entry Level | 1 |
| Has Spa | No |
| SpaDescription | Community, Private, Heated, Gunite, In Ground |
| WindowFeatures | Blinds, Screens, Skylight(s) |
| SecuritySafety | 24 Hour Security, Fire and Smoke Detection System, Card/Code Access, Automatic Gate, Gated Community |
| Bathroom Information | Separate tub and shower, Shower, Remodeled, Vanity area |
EXTERIOR FEATURES
| ExteriorFeatures | Barbecue Private |
| FoundationDetails | Slab |
| Roof | Shake |
| Has Pool | Yes |
| Pool | Gunite, In Ground, Community, Tile, Private, Electric Heat |
| Has Patio | Yes |
| Patio | Concrete, Wrap Around, Covered |
| Has Fence | Yes |
| Fencing | Stucco Wall |
| Has Sprinklers | Yes |
WALKSCORE
MAP
MORTGAGE CALCULATOR
- Principal & Interest:
- Property Tax: $1,307
- Home Insurance:$119
- HOA Fees:$1709
- Mortgage Insurance:
PRICE HISTORY
| Date | Event | Price |
| 07/30/2024 | Listed | $1,275,000 |

Topfind Realty
REALTOR®
(844)-333-8033
Questions? Contact today.
Use a Topfind agent and receive a cash rebate of up to $12,250
Rancho Mirage Similar Properties
Listing provided courtesy of Encore Premier Group, Bennion Deville Homes. Based on information from California Regional Multiple Listing Service, Inc. as of #Date#. This information is for your personal, non-commercial use and may not be used for any purpose other than to identify prospective properties you may be interested in purchasing. Display of MLS data is usually deemed reliable but is NOT guaranteed accurate by the MLS. Buyers are responsible for verifying the accuracy of all information and should investigate the data themselves or retain appropriate professionals. Information from sources other than the Listing Agent may have been included in the MLS data. Unless otherwise specified in writing, Broker/Agent has not and will not verify any information obtained from other sources. The Broker/Agent providing the information contained herein may or may not have been the Listing and/or Selling Agent.







































