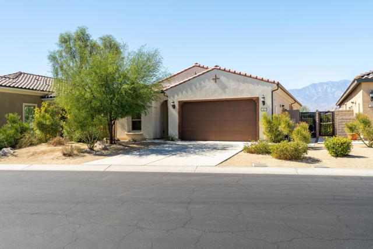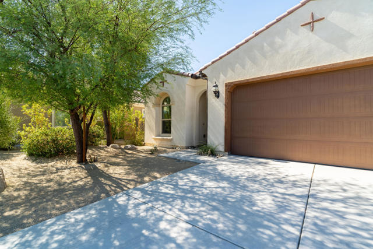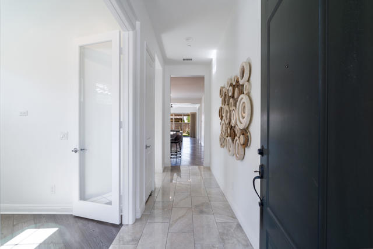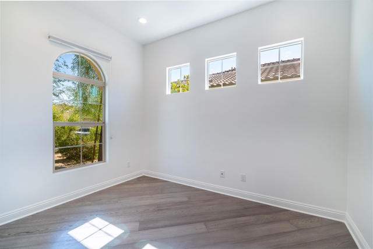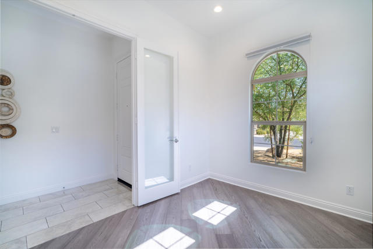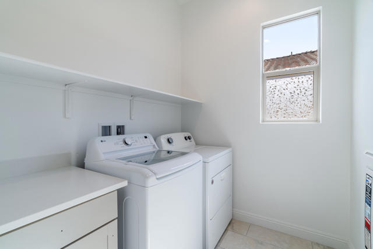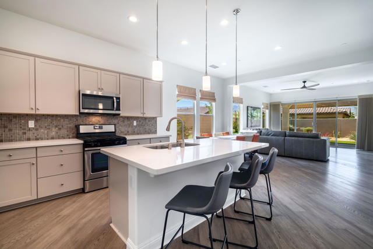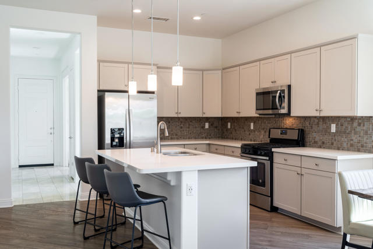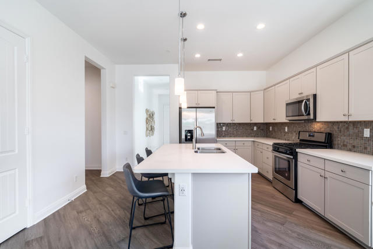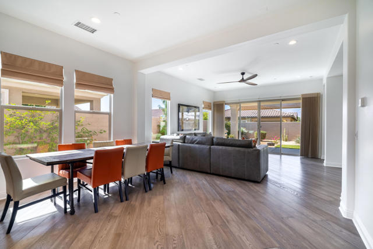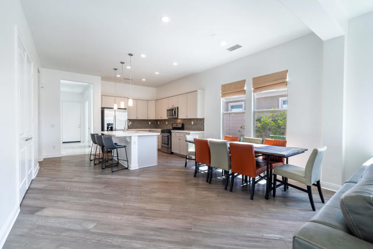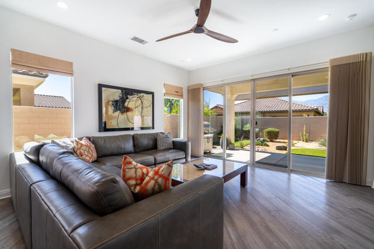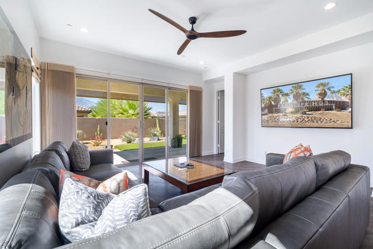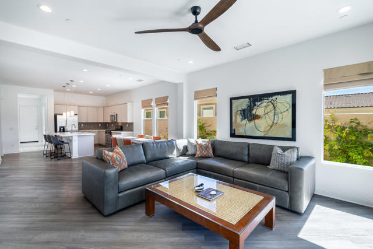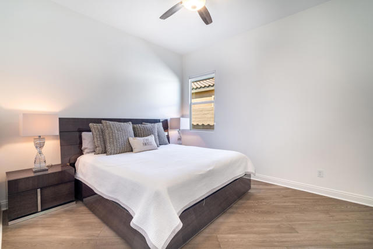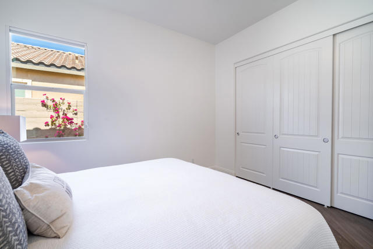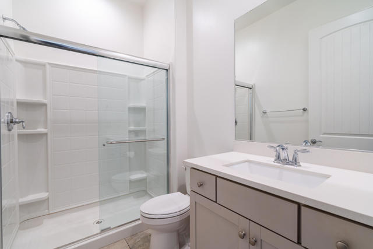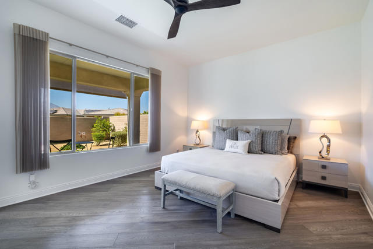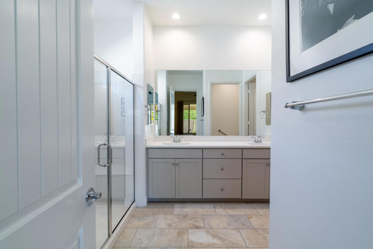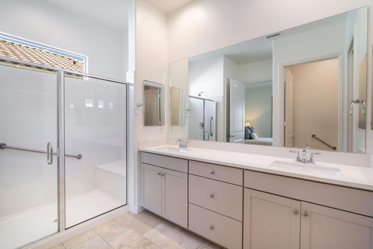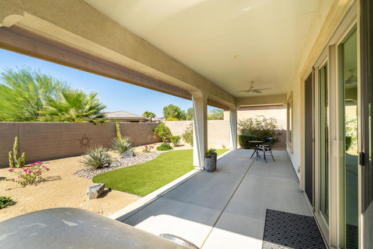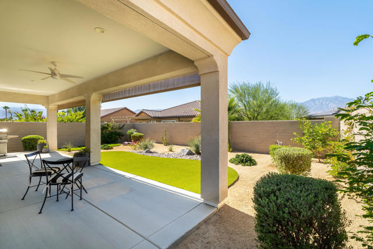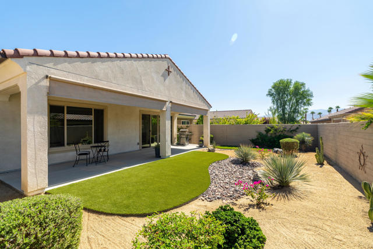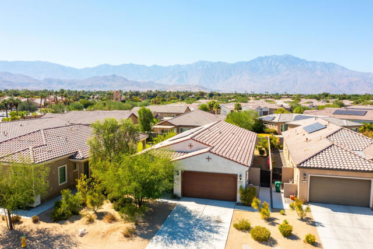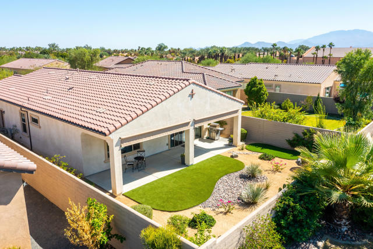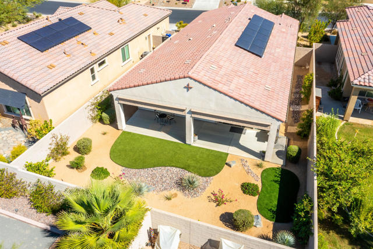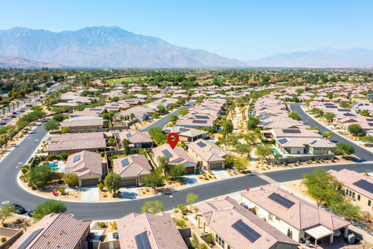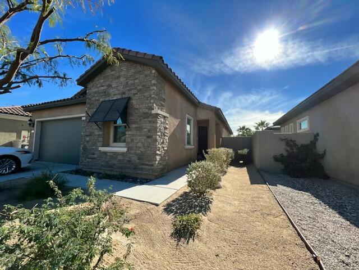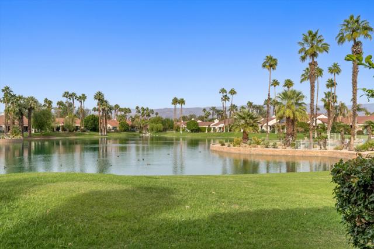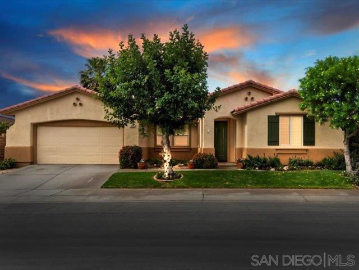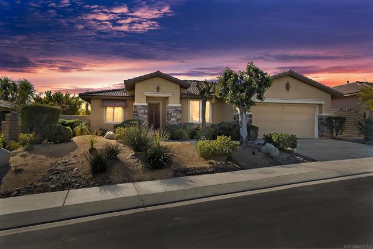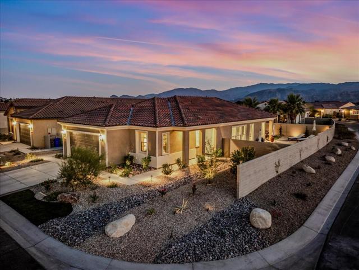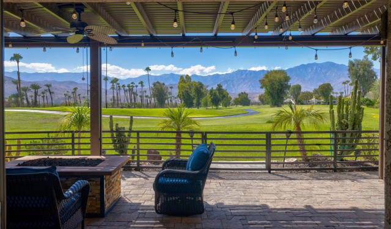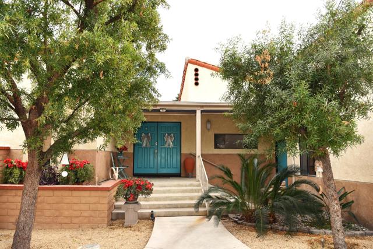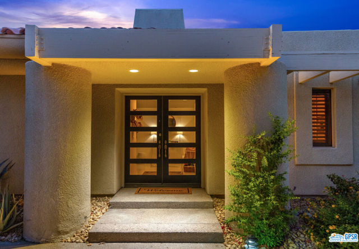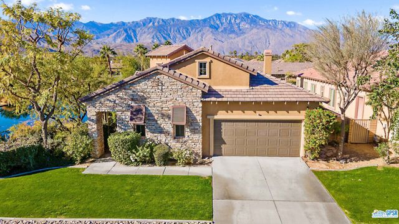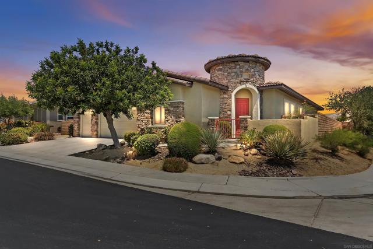62 Syrah
Rancho Mirage, CA 92270
PRICE IMPROVEMENT, VIEW LOT! Discover 62 Syrah, a captivating Rancho Mirage gem! This Phase 1 - Plan 2 Solitude residence sits on a generous pool-sized lot with stunning west-facing views. 2 Bed+Den, 2 Bath home featuring over $65,000 in builder upgrades including engineered wood flooring, Dove Grey cabinets, full-length rear patio cover, recessed lighting, quartz counters, and a center opening sliding glass door which creates a seamless wall of glass that extends your living space to the outdoors! Included are premium motorized drop shades in the living room and primary bedroom. The primary suite offers dual sinks, walking shower, and significant closet and linen storage space. You'll also appreciate a 12-panel OWNED SOLAR ELECTRIC SYSTEM so you can say goodbye to hefty electricity bills. This home is an easy walk to the Del Webb clubhouse, featuring tennis, pickleball, a fitness facility, putting green, and a large state-of-the art saltwater pool for your enjoyment. All furniture is included except for the grill and the artwork in the entrance hallway.
PROPERTY INFORMATION
| MLS # | 219117863DA | Lot Size | 6,098 Sq. Ft. |
| HOA Fees | $420/Monthly | Property Type | Single Family Residence |
| Price | $ 765,450
Price Per SqFt: $ 462 |
DOM | 329 Days |
| Address | 62 Syrah | Type | Residential |
| City | Rancho Mirage | Sq.Ft. | 1,657 Sq. Ft. |
| Postal Code | 92270 | Garage | 2 |
| County | Riverside | Year Built | 2018 |
| Bed / Bath | 2 / 2 | Parking | 4 |
| Built In | 2018 | Status | Active |
INTERIOR FEATURES
| Has Laundry | Yes |
| Laundry Information | Individual Room |
| Has Fireplace | No |
| Has Appliances | Yes |
| Kitchen Appliances | Dishwasher, Water Line to Refrigerator, Refrigerator, Microwave, Disposal, Gas Water Heater, Tankless Water Heater, Water Heater Central |
| Kitchen Information | Kitchen Island, Quartz Counters |
| Kitchen Area | Breakfast Counter / Bar, In Living Room, Dining Room, Breakfast Nook |
| Has Heating | Yes |
| Heating Information | Central, Forced Air, Natural Gas |
| Room Information | Den, Entry, Retreat, Walk-In Closet |
| Has Cooling | Yes |
| Flooring Information | Tile |
| InteriorFeatures Information | High Ceilings, Recessed Lighting, Open Floorplan, Furnished |
| DoorFeatures | French Doors, Sliding Doors |
| Has Spa | No |
| WindowFeatures | Low Emissivity Windows, Screens, Double Pane Windows |
| SecuritySafety | 24 Hour Security, Gated Community, Fire Sprinkler System, Fire and Smoke Detection System |
| Bathroom Information | Vanity area, Separate tub and shower, Tile Counters, Shower, Shower in Tub, Linen Closet/Storage, Low Flow Toilet(s), Low Flow Shower |
EXTERIOR FEATURES
| FoundationDetails | See Remarks, Slab |
| Roof | Tile |
| Has Pool | No |
| Has Patio | Yes |
| Patio | Concrete, Covered |
| Has Fence | Yes |
| Fencing | Block |
| Has Sprinklers | Yes |
WALKSCORE
MAP
MORTGAGE CALCULATOR
- Principal & Interest:
- Property Tax: $816
- Home Insurance:$119
- HOA Fees:$420
- Mortgage Insurance:
PRICE HISTORY
| Date | Event | Price |
| 10/05/2024 | Listed | $790,495 |

Topfind Realty
REALTOR®
(844)-333-8033
Questions? Contact today.
Use a Topfind agent and receive a cash rebate of up to $7,655
Rancho Mirage Similar Properties
Listing provided courtesy of The Kavenchy Group, Berkshire Hathaway HomeServices California Propert. Based on information from California Regional Multiple Listing Service, Inc. as of #Date#. This information is for your personal, non-commercial use and may not be used for any purpose other than to identify prospective properties you may be interested in purchasing. Display of MLS data is usually deemed reliable but is NOT guaranteed accurate by the MLS. Buyers are responsible for verifying the accuracy of all information and should investigate the data themselves or retain appropriate professionals. Information from sources other than the Listing Agent may have been included in the MLS data. Unless otherwise specified in writing, Broker/Agent has not and will not verify any information obtained from other sources. The Broker/Agent providing the information contained herein may or may not have been the Listing and/or Selling Agent.
