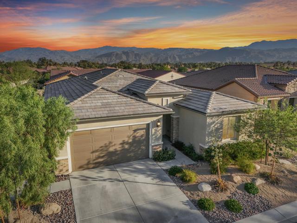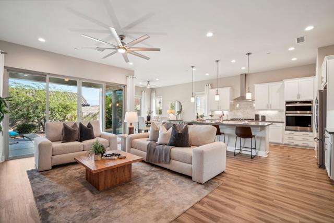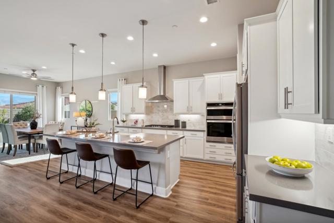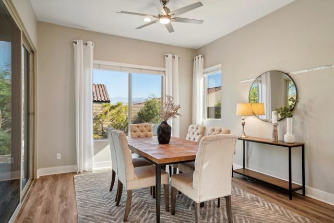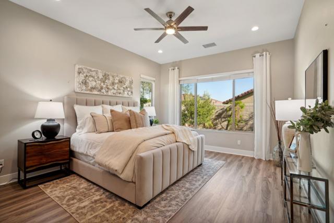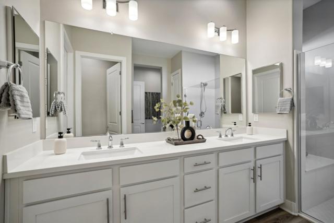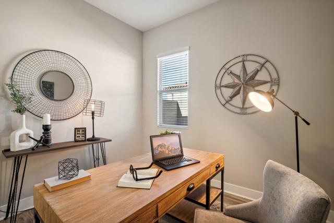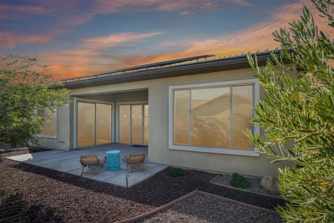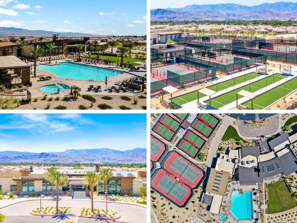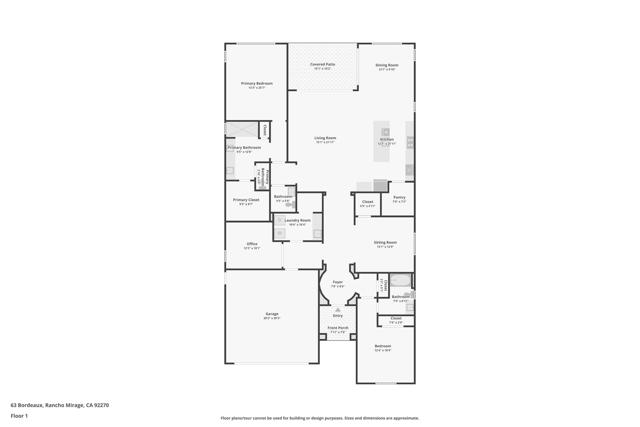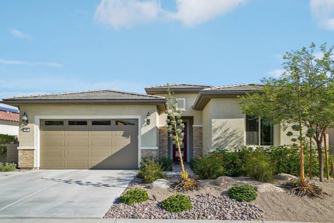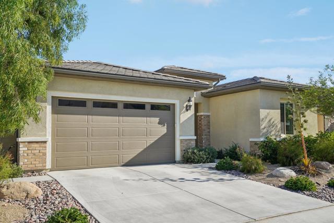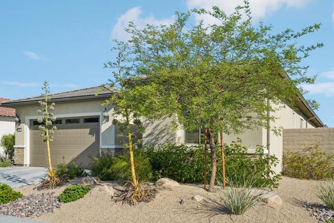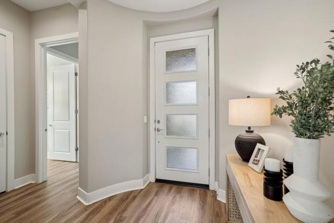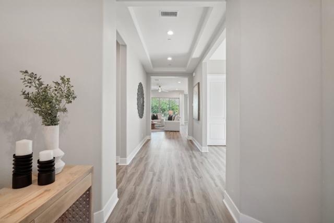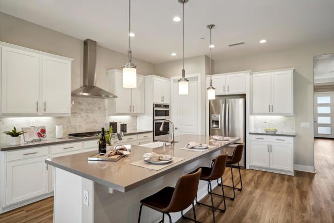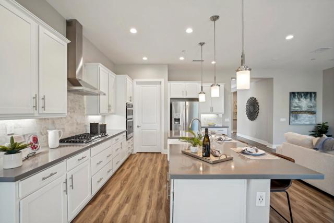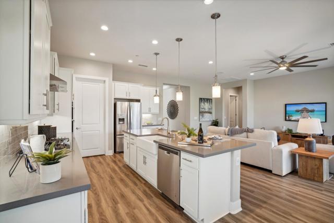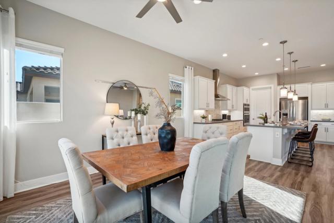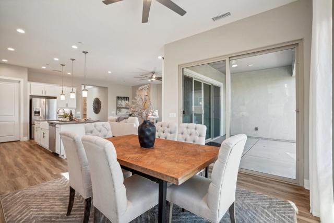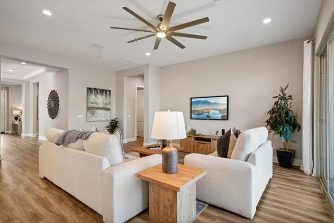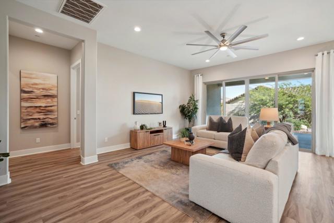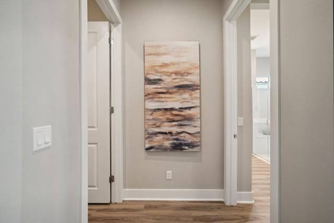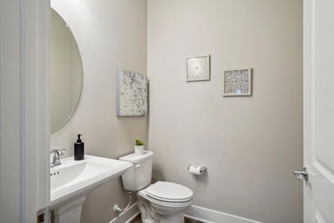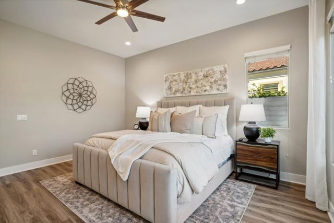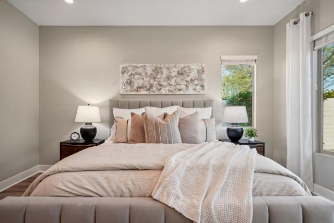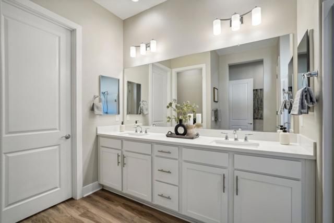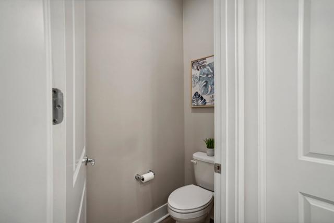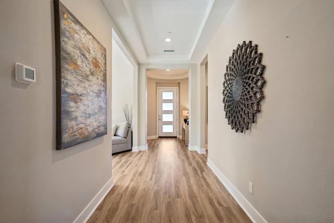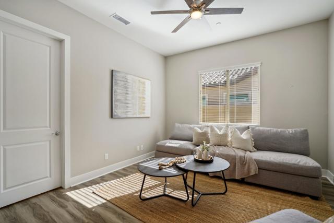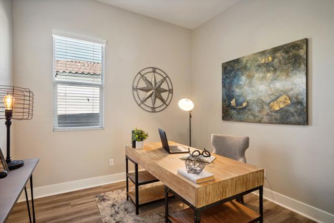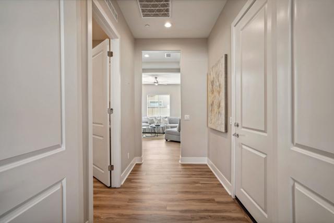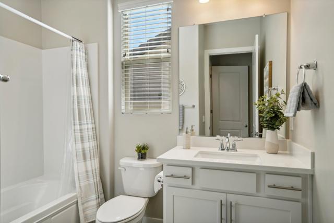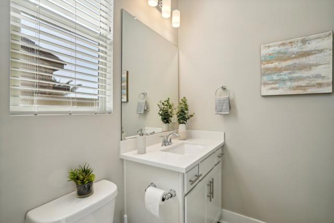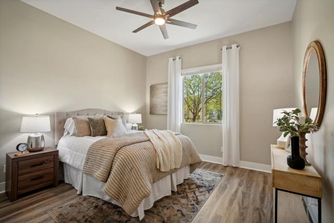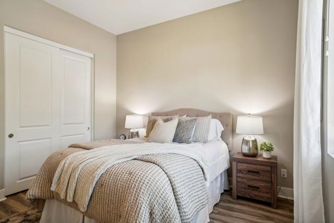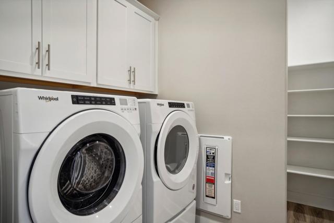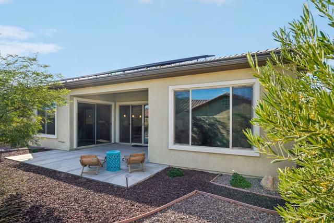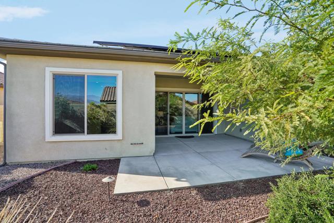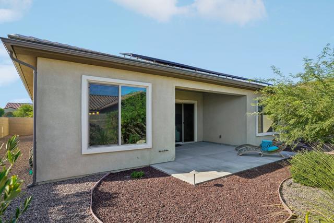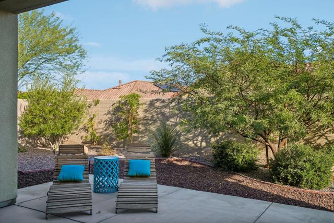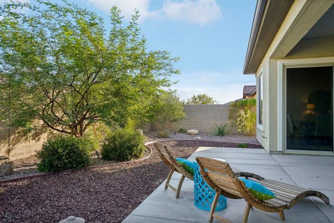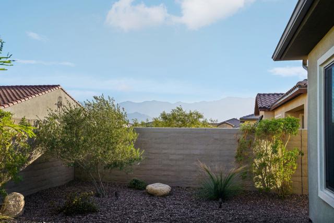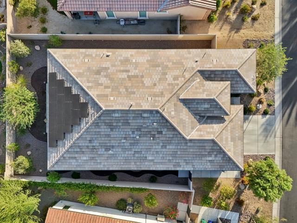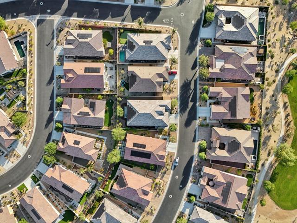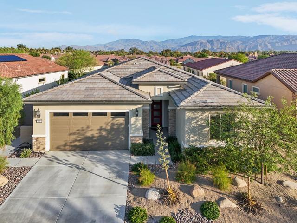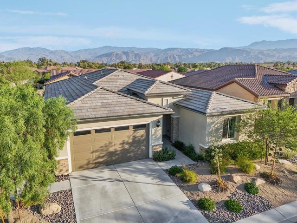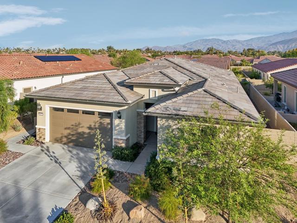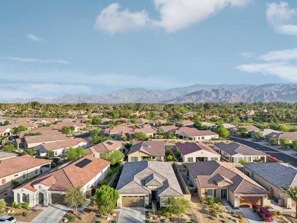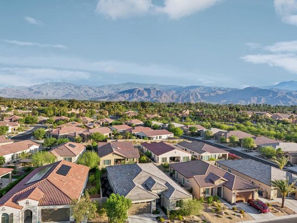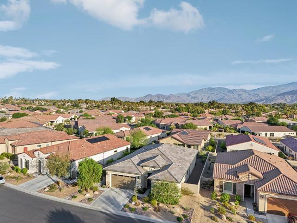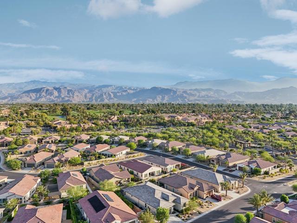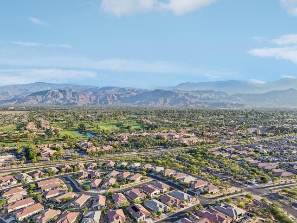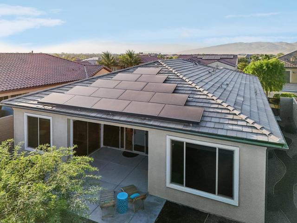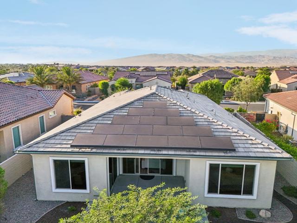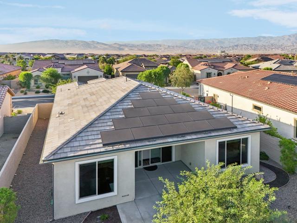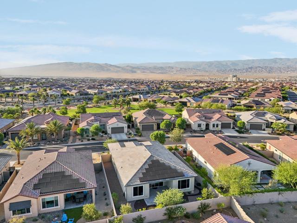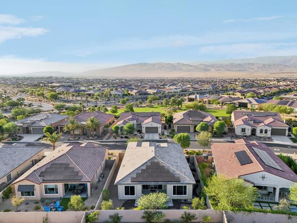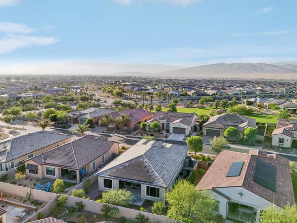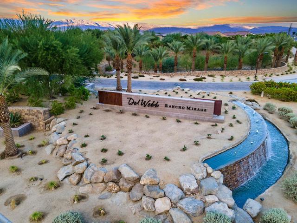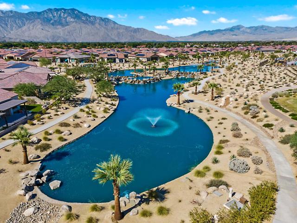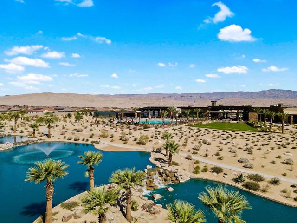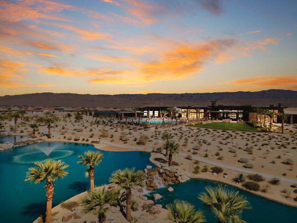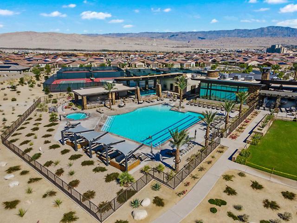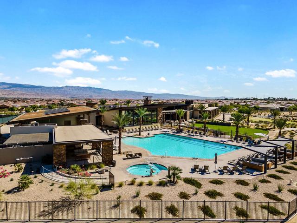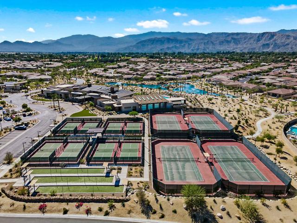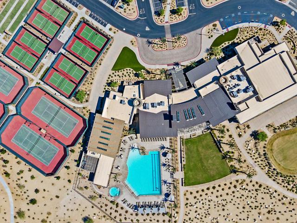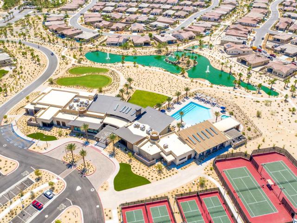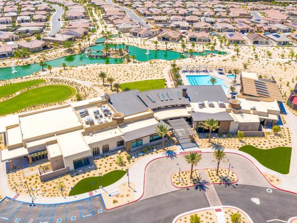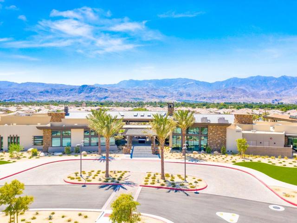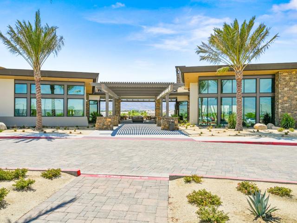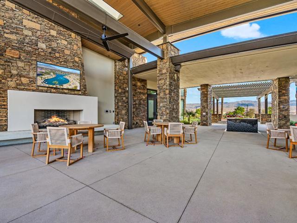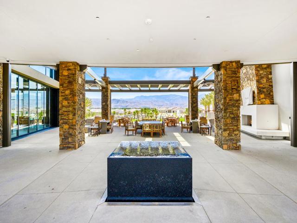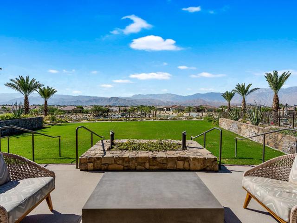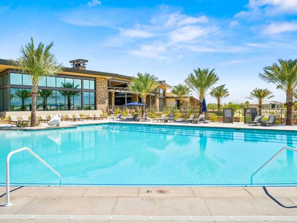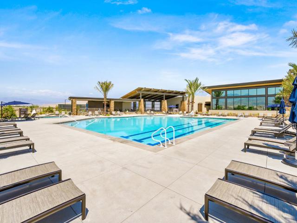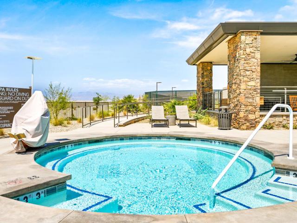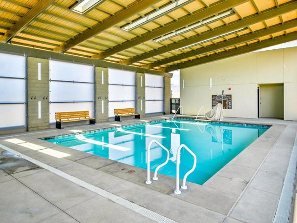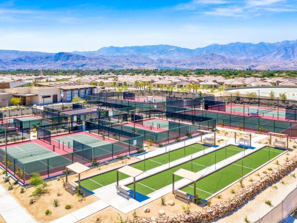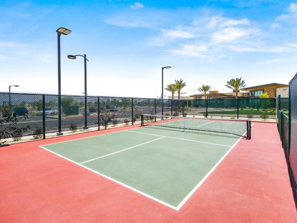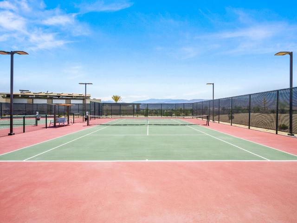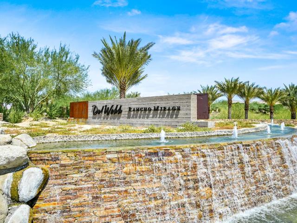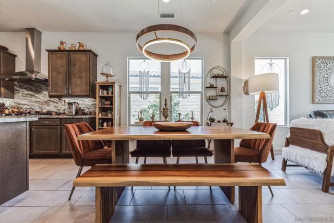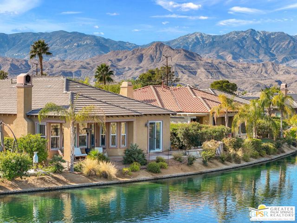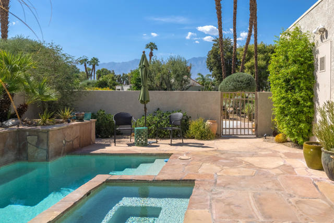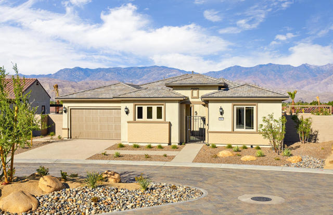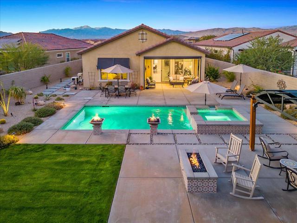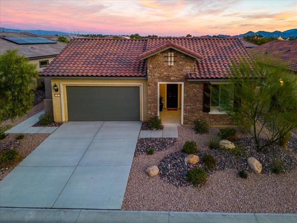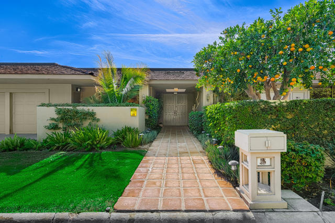63 Bordeaux
Rancho Mirage, CA 92270
Step into luxury at Del Webb Rancho Mirage, the Coachella Valley's premier 55+ community. This Plan 7 Phase 2 PRAIRIE REFUGE is an in demand floor plan with 2 bedrooms, 2 1/2 bathrooms, private office AND a den/media room. Kitchen features stainless steel Whirlpool Appliance package, white cabinets with 42' uppers, quartz counters, an island with farmhouse sink, full subway tile backsplash and large walk-in pantry. Upgraded laundry room has plenty of cabinets, a sink and offers a secondary pantry or just extra storage. The Gathering Room, Kitchen and Cafe seamlessly flow together, offering an open concept connecting with the covered patio through CENTER SLIDING DOORS for quintessential indoor/outdoor desert living. The primary suite includes an ensuite bath with upgraded roll in shower with a bench, double sinks, linen storage, and a walk-in closet. The office space is private and the den is ample with a closet. Other upgrades include leased SOLAR ($112.80 mo.), 6' baseboards, tray ceilings in the main hall, and high quality ceiling fans. Salt Free AquaSana whole home water softening system and tankless water heater can be found in the insulated double attached garage. Residents of Del Webb enjoy access to the clubhouse, pools, hot-tub, gym, pickleball courts, and so much more!
PROPERTY INFORMATION
| MLS # | 219113338DA | Lot Size | 6,682 Sq. Ft. |
| HOA Fees | $420/Monthly | Property Type | Single Family Residence |
| Price | $ 879,000
Price Per SqFt: $ 383 |
DOM | 385 Days |
| Address | 63 Bordeaux | Type | Residential |
| City | Rancho Mirage | Sq.Ft. | 2,296 Sq. Ft. |
| Postal Code | 92270 | Garage | 3 |
| County | Riverside | Year Built | 2020 |
| Bed / Bath | 2 / 2.5 | Parking | 5 |
| Built In | 2020 | Status | Active |
INTERIOR FEATURES
| Has Laundry | Yes |
| Laundry Information | Individual Room |
| Has Fireplace | No |
| Has Appliances | Yes |
| Kitchen Appliances | Dishwasher, Water Purifier, Water Line to Refrigerator, Microwave, Refrigerator, Vented Exhaust Fan, Disposal, Gas Water Heater, Tankless Water Heater, Range Hood |
| Kitchen Information | Kitchen Island |
| Kitchen Area | Breakfast Counter / Bar, Dining Room |
| Has Heating | Yes |
| Heating Information | Central, Forced Air, Natural Gas |
| Room Information | Bonus Room, Walk-In Pantry, Formal Entry, Great Room, Den, Primary Suite, Walk-In Closet |
| Has Cooling | Yes |
| Cooling Information | Central Air |
| Flooring Information | Vinyl |
| InteriorFeatures Information | High Ceilings, Storage, Recessed Lighting, Open Floorplan |
| DoorFeatures | Sliding Doors |
| Has Spa | No |
| SpaDescription | Community, Heated, In Ground |
| WindowFeatures | Blinds, Double Pane Windows |
| SecuritySafety | 24 Hour Security, Gated Community, Fire Sprinkler System |
| Bathroom Information | Vanity area, Separate tub and shower, Shower, Low Flow Shower, Low Flow Toilet(s) |
EXTERIOR FEATURES
| FoundationDetails | Slab |
| Roof | Tile |
| Has Pool | Yes |
| Pool | In Ground, Community |
| Has Patio | Yes |
| Patio | Covered |
| Has Fence | Yes |
| Fencing | Block |
| Has Sprinklers | Yes |
WALKSCORE
MAP
MORTGAGE CALCULATOR
- Principal & Interest:
- Property Tax: $938
- Home Insurance:$119
- HOA Fees:$420
- Mortgage Insurance:
PRICE HISTORY
| Date | Event | Price |
| 06/23/2024 | Listed | $949,000 |

Topfind Realty
REALTOR®
(844)-333-8033
Questions? Contact today.
Use a Topfind agent and receive a cash rebate of up to $8,790
Rancho Mirage Similar Properties
Listing provided courtesy of The Morgner Group, Equity Union. Based on information from California Regional Multiple Listing Service, Inc. as of #Date#. This information is for your personal, non-commercial use and may not be used for any purpose other than to identify prospective properties you may be interested in purchasing. Display of MLS data is usually deemed reliable but is NOT guaranteed accurate by the MLS. Buyers are responsible for verifying the accuracy of all information and should investigate the data themselves or retain appropriate professionals. Information from sources other than the Listing Agent may have been included in the MLS data. Unless otherwise specified in writing, Broker/Agent has not and will not verify any information obtained from other sources. The Broker/Agent providing the information contained herein may or may not have been the Listing and/or Selling Agent.
