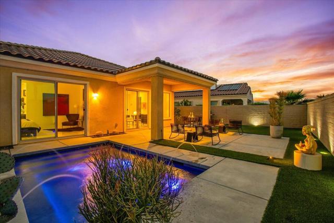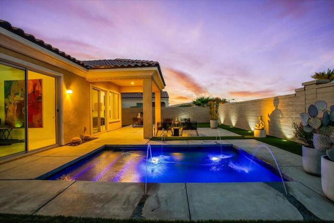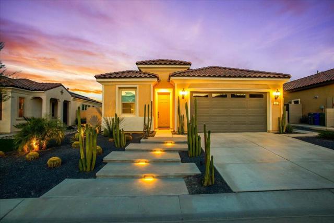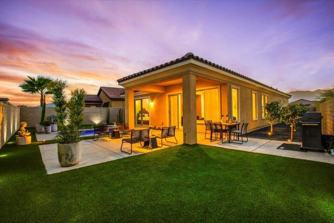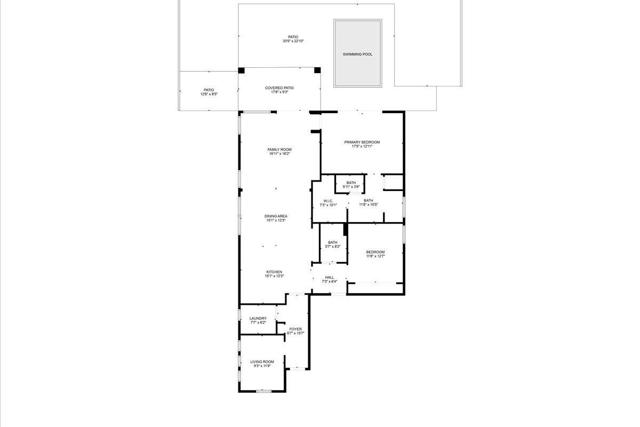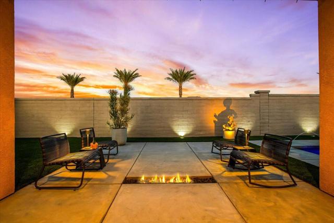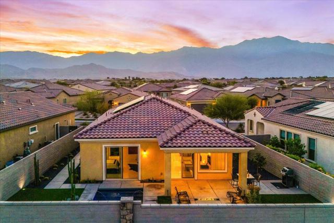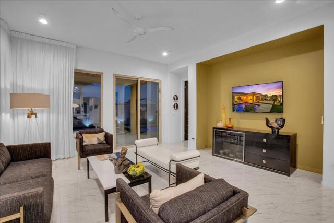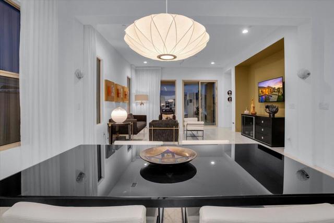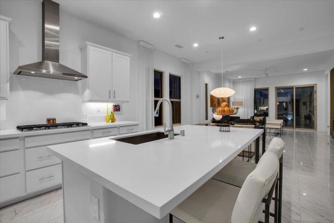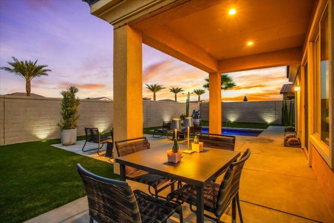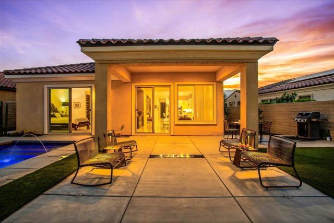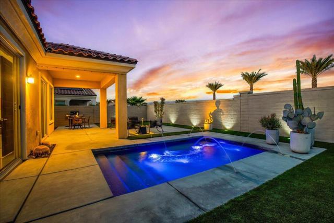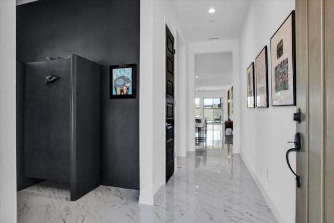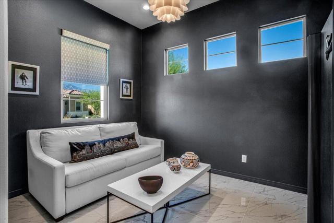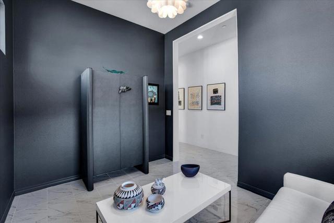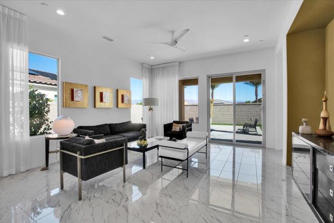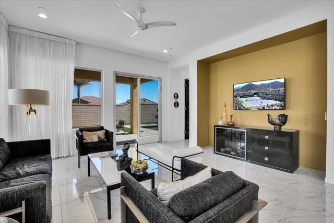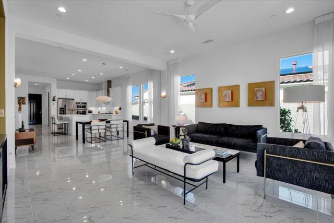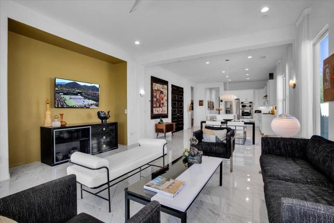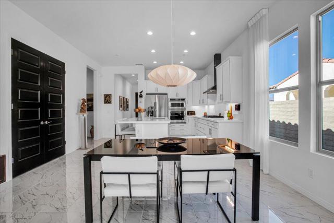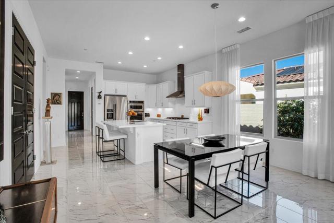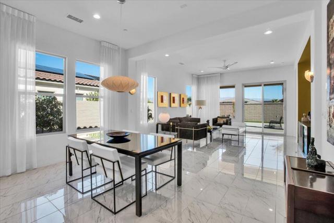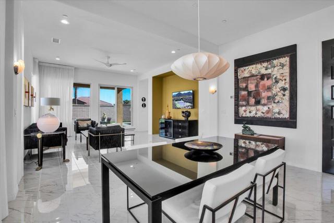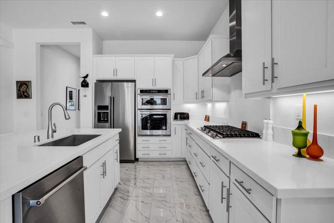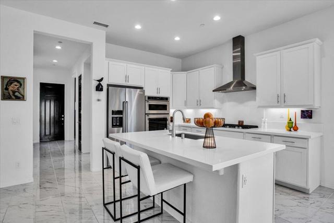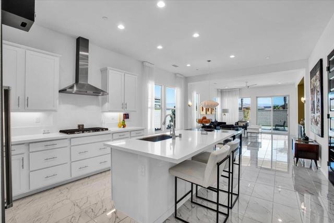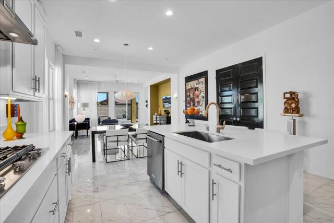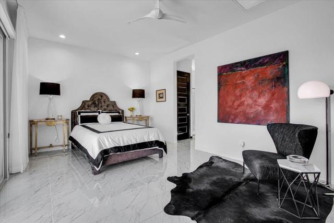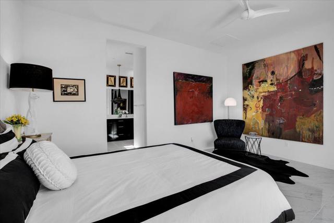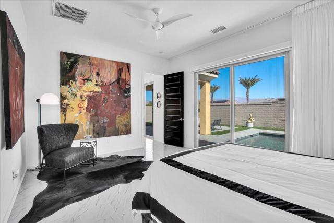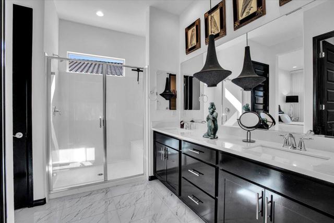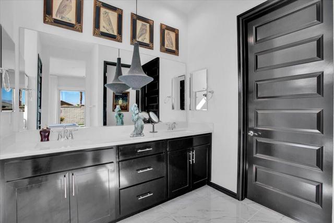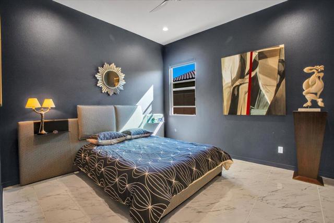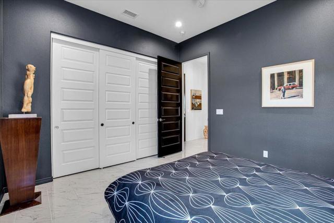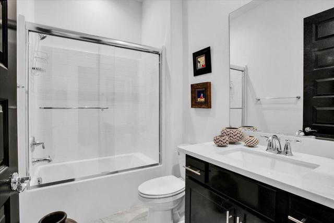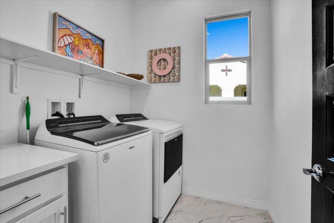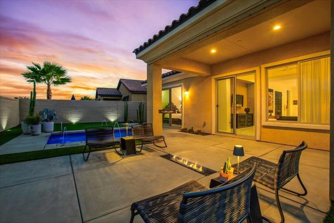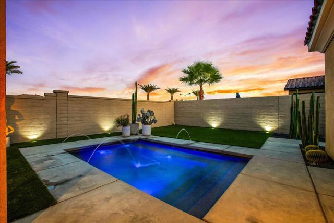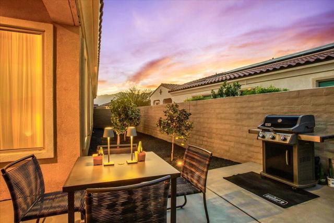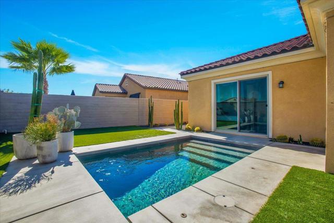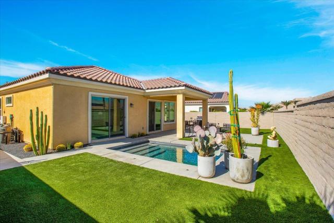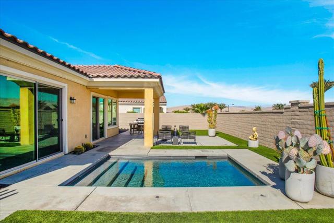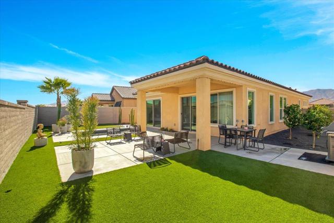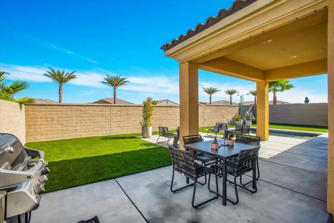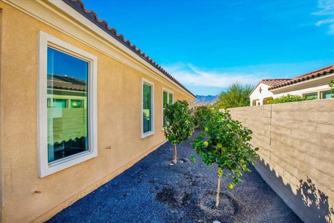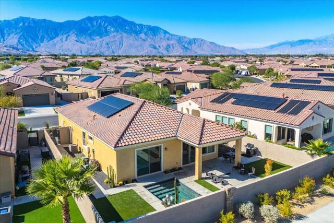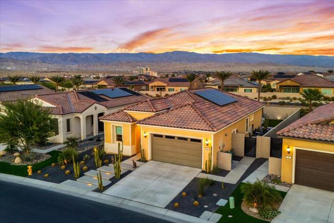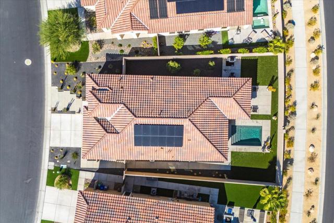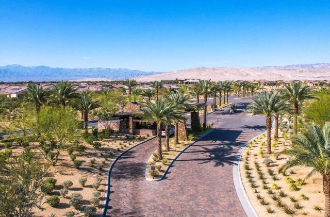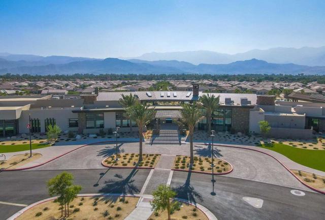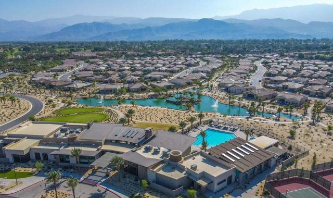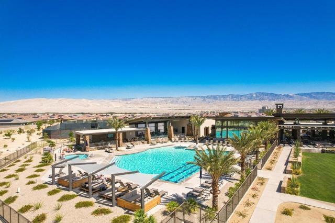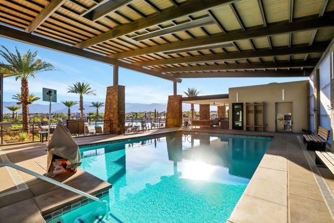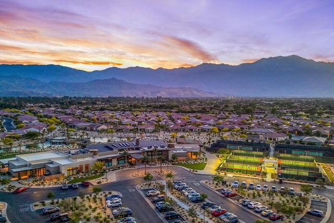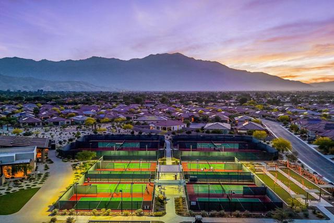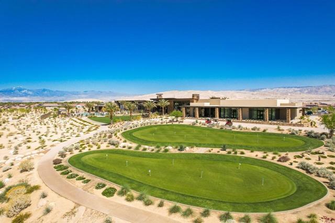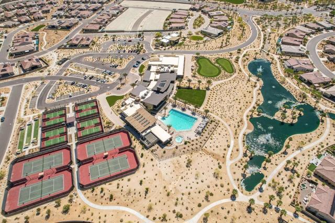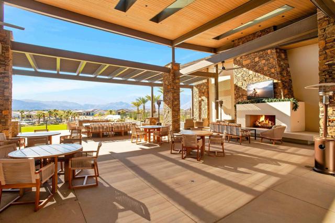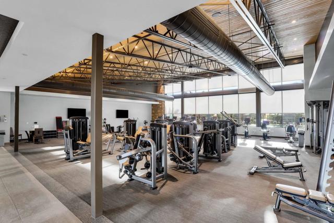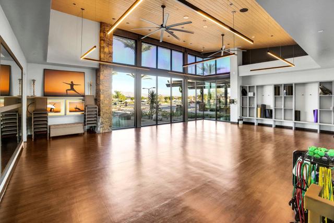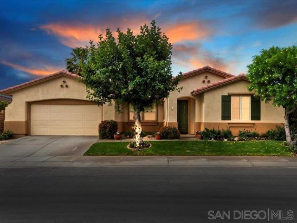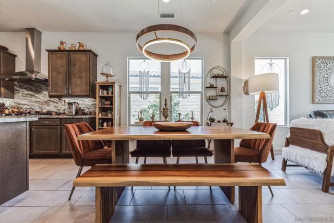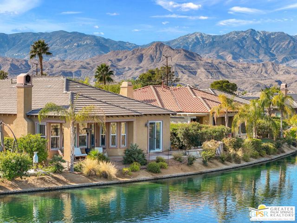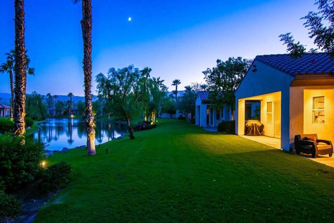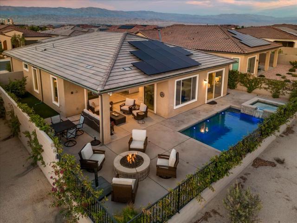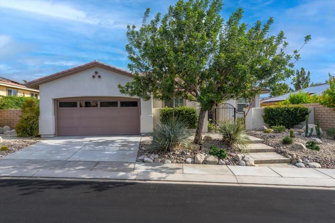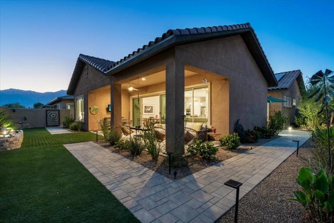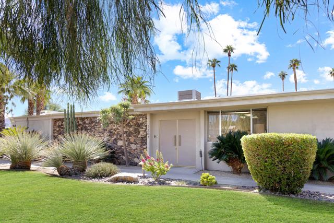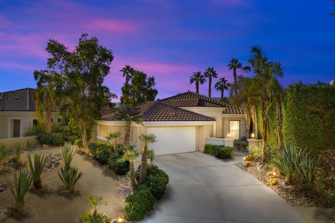64 Claret
Rancho Mirage, CA 92270
Discover Del Webb at Rancho Mirage. Embrace upscale 55+ active adult living in this popular SOLITUDE model. Serene interior location near clubhouse amenities. Home embodies the essence of resort living. Expansive feeling 2-bed, 2-bath home + den. Striking curb appeal--floating steps enhanced by custom desert landscape welcome you. Open floorplan designed for seamless living & dining. Designer features include polished porcelain tile floors, elegant black lacquer paint accents throughout--multiple builder upgrades. Chef's kitchen is a masterpiece: quartz island & counters, 42' upper cabinets, gas cooktop, stainless appliances, pantry. Walls of windows frame sweeping views of Shadow Mountains. Backyard made for relaxing & entertaining! Faux grass lawn enhanced by hardscape with unique inset gas firepit and sparkling 'spool' w/spa jets & fountains. Even your own citrus garden. Bathed in natural light from northern & southern exposures, home enjoys an airy, bright ambiance. Primary suite offers a tranquil retreat, with slider to access pool area. Spa-like bath: dual vanities, glassed-in shower and spacious walk-in closet. Secondary bedroom (off main entry, near den) creates a flexible space for guests. 2-car attached garage, laundry w/additional storage. Guard-gated community offers world-class amenities: clubhouse, resort-style pool & spa, tennis, pickleball, bocce, fitness center, putting green, billiards, miles of meandering pathways & more. Stop searching & START living!
PROPERTY INFORMATION
| MLS # | 219119245DA | Lot Size | 6,138 Sq. Ft. |
| HOA Fees | $420/Monthly | Property Type | Single Family Residence |
| Price | $ 849,000
Price Per SqFt: $ 512 |
DOM | 254 Days |
| Address | 64 Claret | Type | Residential |
| City | Rancho Mirage | Sq.Ft. | 1,657 Sq. Ft. |
| Postal Code | 92270 | Garage | 2 |
| County | Riverside | Year Built | 2021 |
| Bed / Bath | 2 / 2 | Parking | 6 |
| Built In | 2021 | Status | Active |
INTERIOR FEATURES
| Has Laundry | Yes |
| Laundry Information | Individual Room |
| Has Fireplace | No |
| Has Appliances | Yes |
| Kitchen Appliances | Dishwasher, Water Line to Refrigerator, Refrigerator, Microwave, Vented Exhaust Fan, Gas Cooking, Gas Cooktop, Disposal, Tankless Water Heater, Water Heater, Range Hood |
| Kitchen Information | Kitchen Island, Remodeled Kitchen, Quartz Counters |
| Kitchen Area | Dining Room, Breakfast Counter / Bar |
| Has Heating | Yes |
| Heating Information | Central, Forced Air, Natural Gas |
| Room Information | Walk-In Pantry, Formal Entry, Great Room, Main Floor Bedroom, Walk-In Closet, Primary Suite, Main Floor Primary Bedroom |
| Has Cooling | Yes |
| Cooling Information | Gas, Central Air |
| Flooring Information | Tile |
| InteriorFeatures Information | Built-in Features, Storage, Open Floorplan, Recessed Lighting, High Ceilings |
| DoorFeatures | Sliding Doors |
| Entry Level | 1 |
| Has Spa | No |
| SpaDescription | Community, Private, Heated, Gunite, In Ground |
| WindowFeatures | Screens, Low Emissivity Windows, Double Pane Windows |
| SecuritySafety | 24 Hour Security, Gated Community, Card/Code Access |
| Bathroom Information | Vanity area, Tile Counters, Separate tub and shower, Shower, Remodeled, Linen Closet/Storage, Low Flow Toilet(s), Low Flow Shower |
EXTERIOR FEATURES
| FoundationDetails | Slab |
| Roof | Tile |
| Has Pool | Yes |
| Pool | Gunite, In Ground, Community, Private, Electric Heat |
| Has Patio | Yes |
| Patio | Covered |
| Has Fence | Yes |
| Fencing | Block, Privacy |
| Has Sprinklers | Yes |
WALKSCORE
MAP
MORTGAGE CALCULATOR
- Principal & Interest:
- Property Tax: $906
- Home Insurance:$119
- HOA Fees:$420
- Mortgage Insurance:
PRICE HISTORY
| Date | Event | Price |
| 11/03/2024 | Active | $849,000 |

Topfind Realty
REALTOR®
(844)-333-8033
Questions? Contact today.
Use a Topfind agent and receive a cash rebate of up to $8,490
Rancho Mirage Similar Properties
Listing provided courtesy of Richard Chamberlin, Compass. Based on information from California Regional Multiple Listing Service, Inc. as of #Date#. This information is for your personal, non-commercial use and may not be used for any purpose other than to identify prospective properties you may be interested in purchasing. Display of MLS data is usually deemed reliable but is NOT guaranteed accurate by the MLS. Buyers are responsible for verifying the accuracy of all information and should investigate the data themselves or retain appropriate professionals. Information from sources other than the Listing Agent may have been included in the MLS data. Unless otherwise specified in writing, Broker/Agent has not and will not verify any information obtained from other sources. The Broker/Agent providing the information contained herein may or may not have been the Listing and/or Selling Agent.
