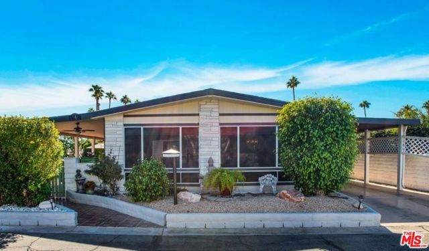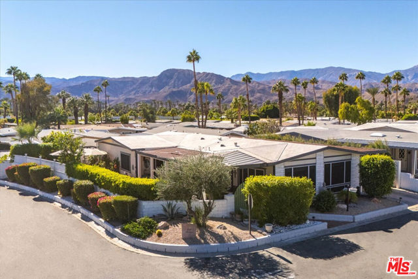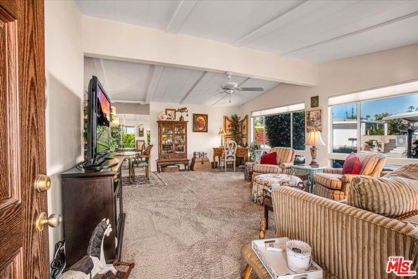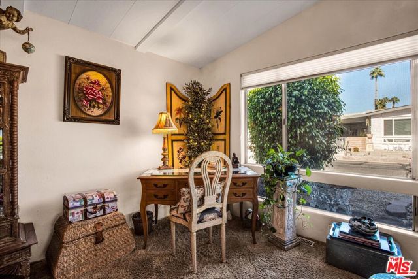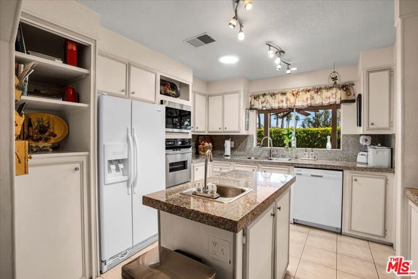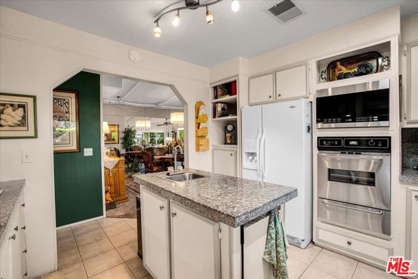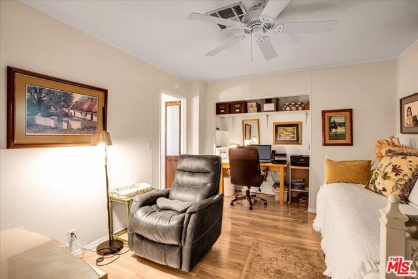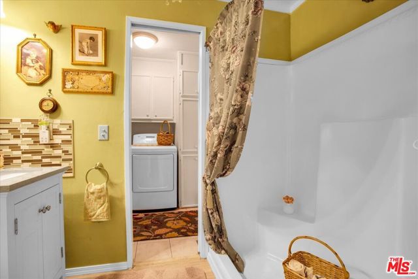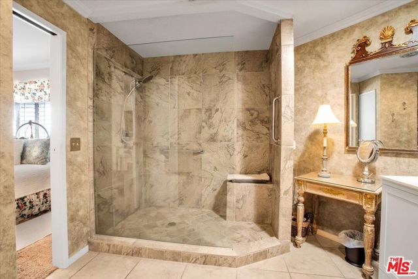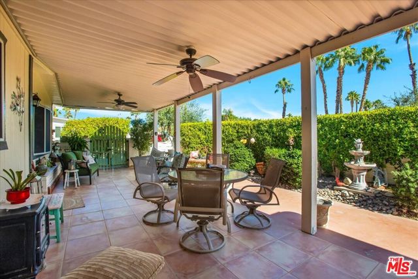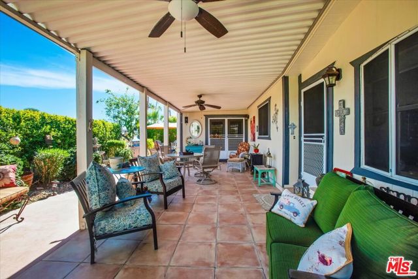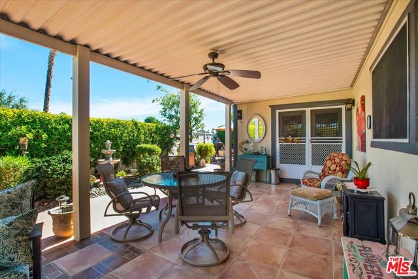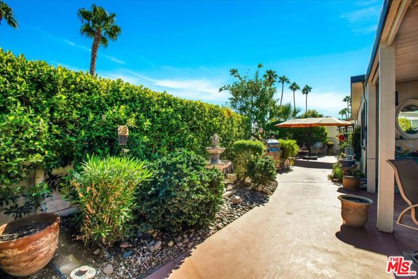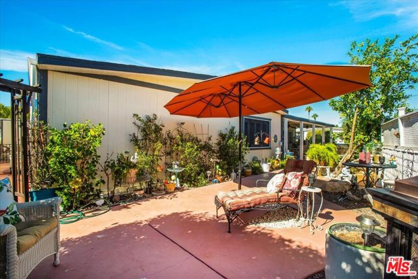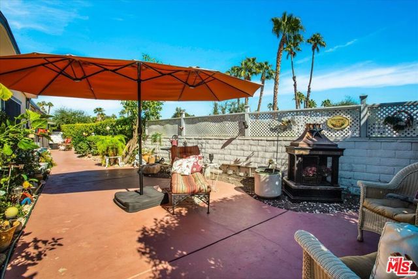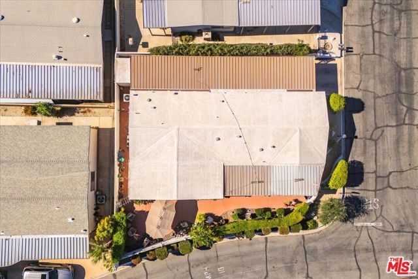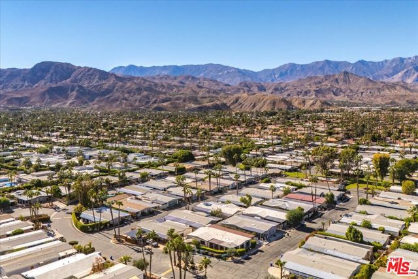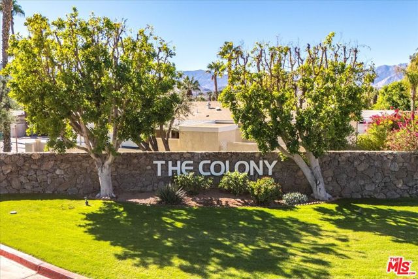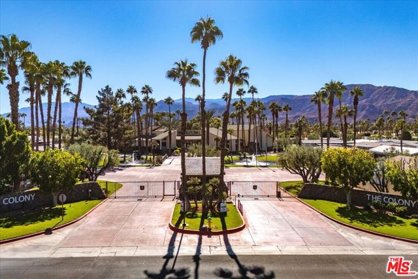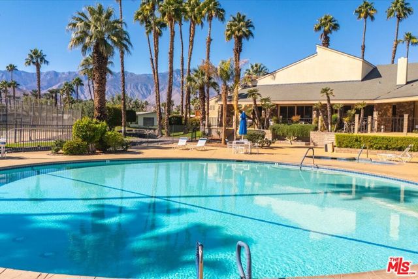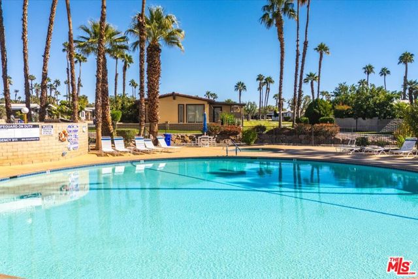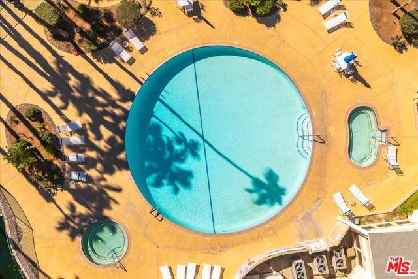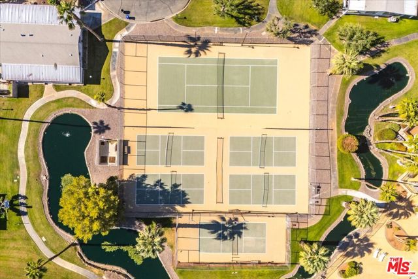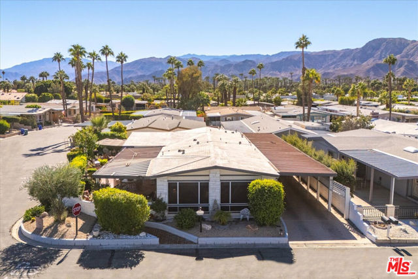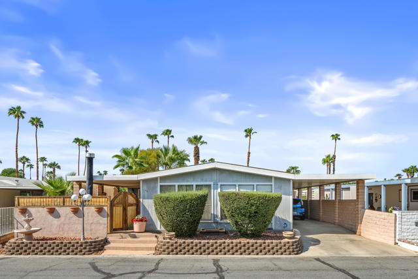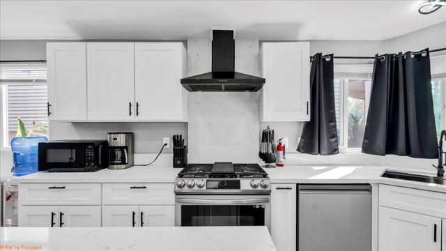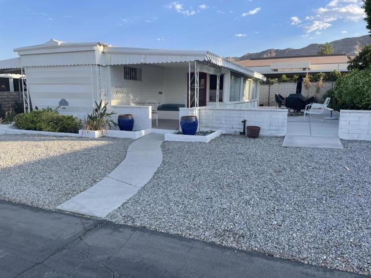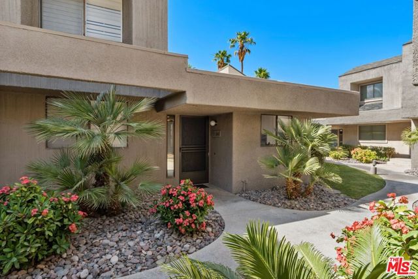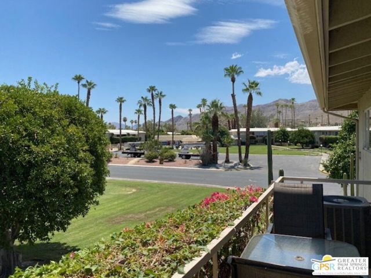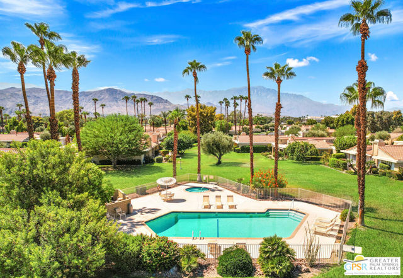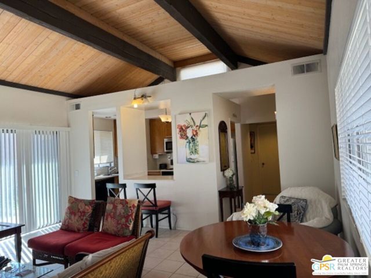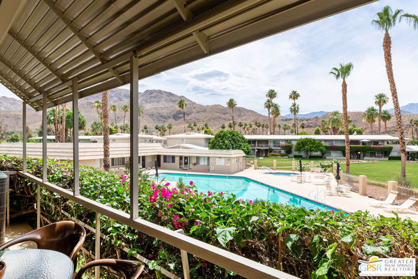64 Rio Street
Rancho Mirage, CA 92270
Treat yourself to resort-style living in The Colony, Rancho Mirage's premier all-ages manufactured home community. This fastidiously maintained 1900+ square feet triple-wide features 2 bedrooms, 2 bathrooms, a formal living room & dining room, cathedral ceilings, chef's kitchen w/ center island & newer appliances, a family room w/ a wet bar, a dedicated laundry room, renovated baths, a massive walk-in closet and en suite bath in the primary bedroom, french doors from the family room leading to a relaxing covered lanai and beautifully landscaped gardens w/ privacy wall... not to mention the brand new water heater, central HVAC (2014), ceiling fans, newly recoated roof (2023), covered carport with parking for two vehicles - all on a corner lot with rent control protections. A pet friendly community geared towards living, The Colony features a grand clubhouse, resort-style swimming pool & spa, sport courts, scheduled activities, a fitness center, nail & beauty salons, green space... The list goes on and on. And with a rent controlled lot rent of just $876.82 per month, you won't want to miss out on the opportunity to own this coveted home. Schedule your tour today.
PROPERTY INFORMATION
| MLS # | 24461997 | Lot Size | 0 Sq. Ft. |
| HOA Fees | $0/Monthly | Property Type | N/A |
| Price | $ 275,000
Price Per SqFt: $ inf |
DOM | 307 Days |
| Address | 64 Rio Street | Type | Manufactured In Park |
| City | Rancho Mirage | Sq.Ft. | 0 Sq. Ft. |
| Postal Code | 92270 | Garage | N/A |
| County | Riverside | Year Built | 1977 |
| Bed / Bath | 2 / 2 | Parking | N/A |
| Built In | 1977 | Status | Active |
INTERIOR FEATURES
| Has Laundry | Yes |
| Laundry Information | Washer Included, Dryer Included, Inside, Individual Room |
| Has Fireplace | No |
| Fireplace Information | None |
| Has Appliances | Yes |
| Kitchen Appliances | Dishwasher, Microwave, Refrigerator, Vented Exhaust Fan, Gas Cooktop, Gas Oven |
| Kitchen Information | Stone Counters, Kitchen Island, Kitchen Open to Family Room, Walk-In Pantry |
| Kitchen Area | In Family Room |
| Has Heating | Yes |
| Heating Information | Central, Natural Gas |
| Room Information | Living Room, Family Room, Primary Bathroom, Utility Room, Walk-In Closet |
| Has Cooling | Yes |
| Cooling Information | Central Air |
| Flooring Information | Tile, Carpet |
| InteriorFeatures Information | Ceiling Fan(s), Cathedral Ceiling(s), Wet Bar, Recessed Lighting |
| DoorFeatures | French Doors |
| EntryLocation | Living Room |
| Has Spa | Yes |
| SpaDescription | Community |
| SecuritySafety | Carbon Monoxide Detector(s), Smoke Detector(s), Resident Manager, Gated Community |
| Bathroom Information | Shower, Remodeled, Hollywood Bathroom (Jack&Jill) |
EXTERIOR FEATURES
| FoundationDetails | Pier Jacks |
| Has Pool | No |
| Pool | Community |
| Has Patio | Yes |
| Patio | Covered |
| Has Fence | Yes |
| Fencing | Block |
WALKSCORE
MAP
MORTGAGE CALCULATOR
- Principal & Interest:
- Property Tax: $293
- Home Insurance:$119
- HOA Fees:$0
- Mortgage Insurance:
PRICE HISTORY
| Date | Event | Price |
| 11/09/2024 | Listed | $275,000 |

Topfind Realty
REALTOR®
(844)-333-8033
Questions? Contact today.
Use a Topfind agent and receive a cash rebate of up to $1,375
Rancho Mirage Similar Properties
Listing provided courtesy of Larry LaFond, Housing Solutions Realty. Based on information from California Regional Multiple Listing Service, Inc. as of #Date#. This information is for your personal, non-commercial use and may not be used for any purpose other than to identify prospective properties you may be interested in purchasing. Display of MLS data is usually deemed reliable but is NOT guaranteed accurate by the MLS. Buyers are responsible for verifying the accuracy of all information and should investigate the data themselves or retain appropriate professionals. Information from sources other than the Listing Agent may have been included in the MLS data. Unless otherwise specified in writing, Broker/Agent has not and will not verify any information obtained from other sources. The Broker/Agent providing the information contained herein may or may not have been the Listing and/or Selling Agent.
