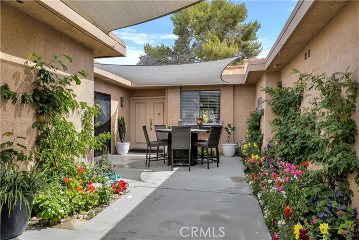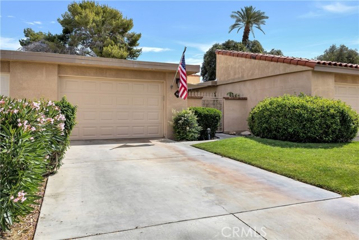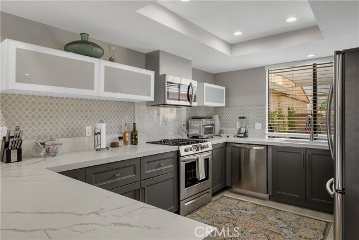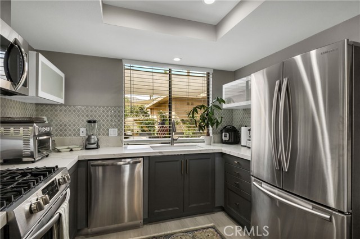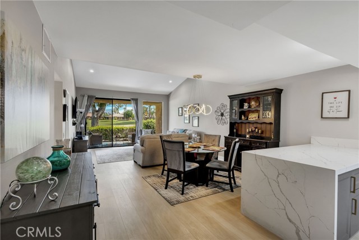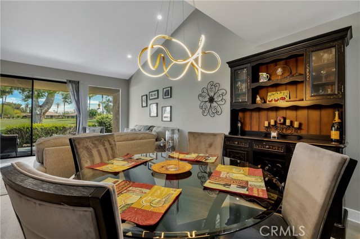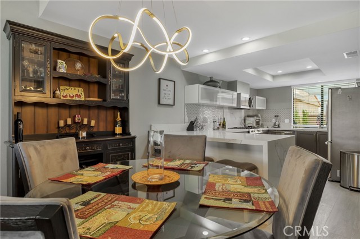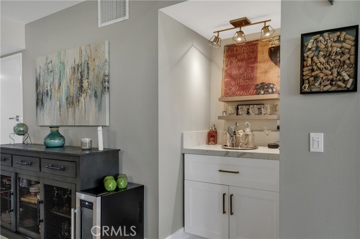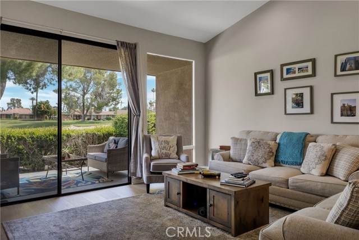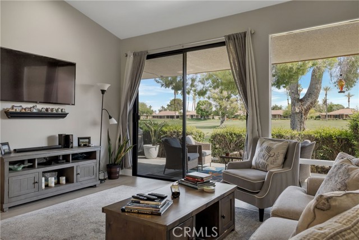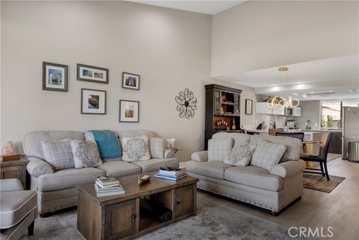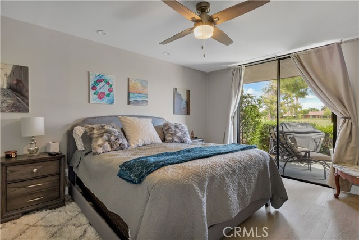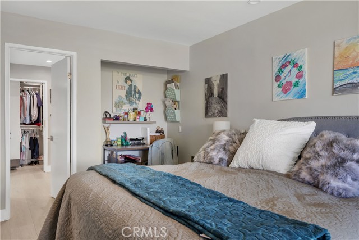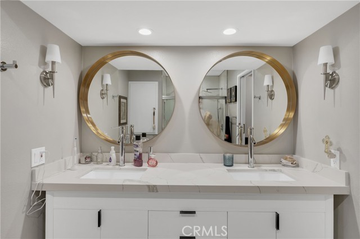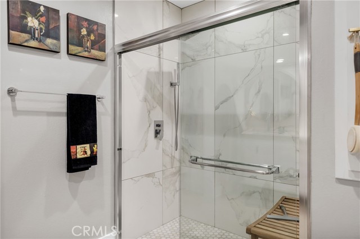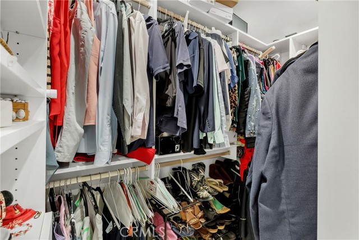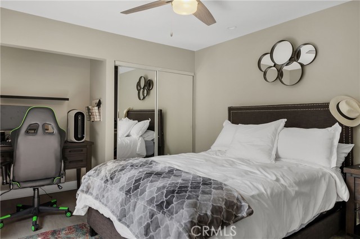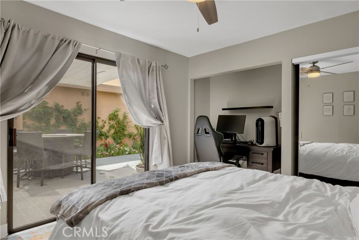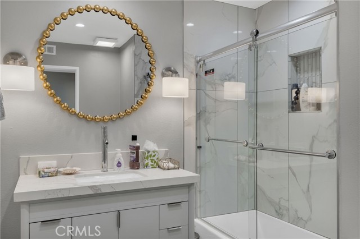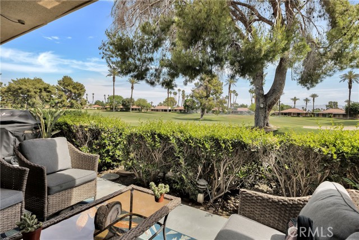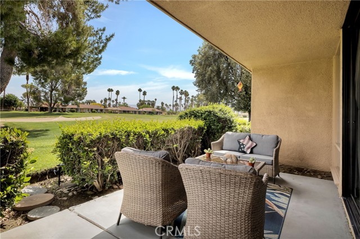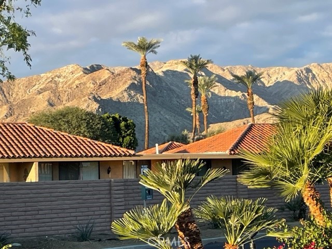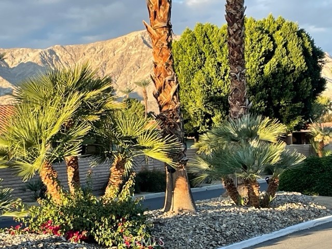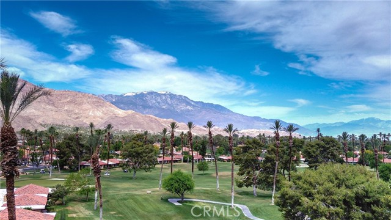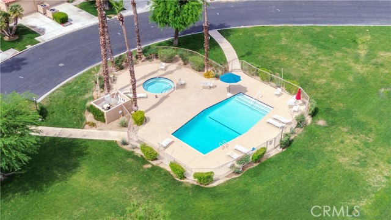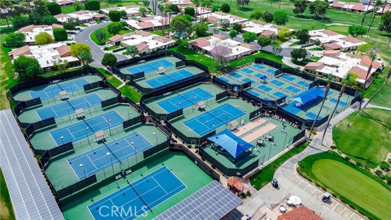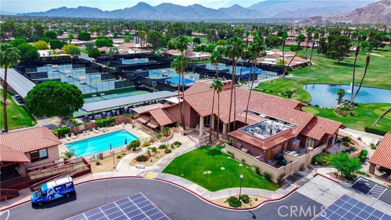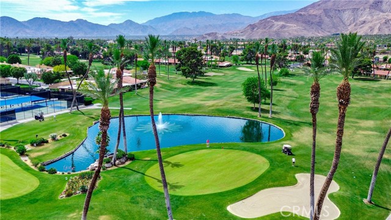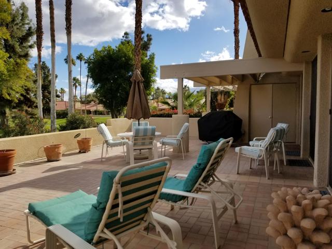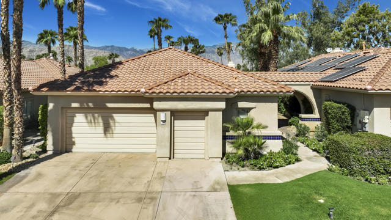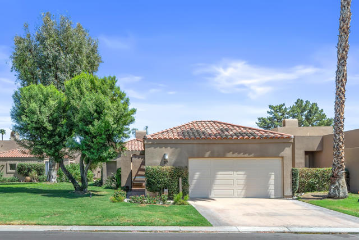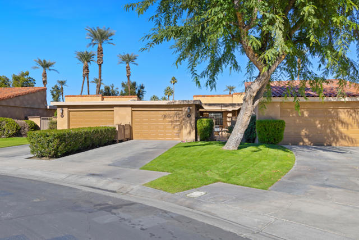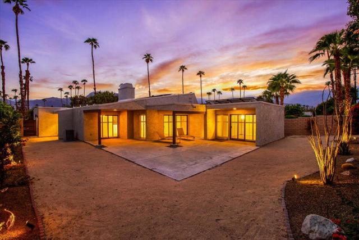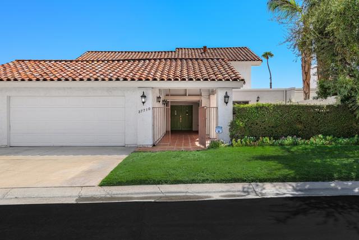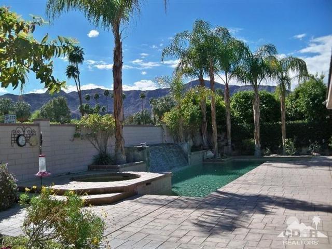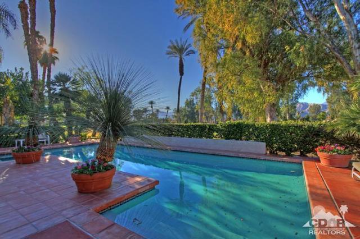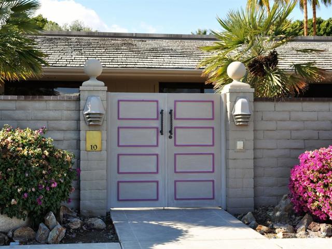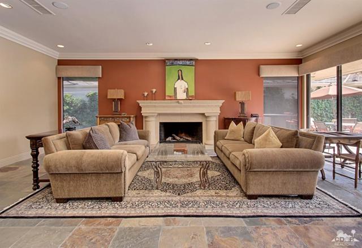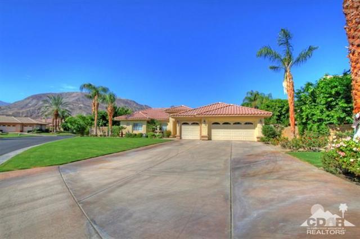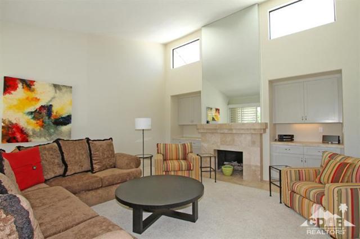64 Sunrise Drive
Rancho Mirage, CA 92270
Sold
Beautifully upgraded modern condo on the golf course in prestigious Sunrise Country Club in Rancho Mirage! Gorgeous mountain views and golf course views. Nice courtyard entry with lovely landscaping, pass through bar to the kitchen, and covered for entertaining guests. Upgraded kitchen with stainless steel appliances, a stylish granite waterfall countertop open to the living and dining space. Sleek upper cabinets provide plenty of storage and look modern. Peninsula countertop offers extra eating space. Deep sink and a window to the view. The living room - dining room combination offers a light and bright space for desert living. Two large bedrooms are at opposite ends of the home. The primary bedroom has a spacious walk in closet. Both baths have been upgraded to today's standards and have designer appointments. New waterproof vinyl plank flooring throughout. The back patio overlooks the 13th hole of the executive golf course. Oversized one car garage with lots of storage space and a full length driveway for parking. Sunrise Country Club is a fun community centered source of continual entertainment. Sunrise Country Club has an 18 hole executive golf course, 11 championship tennis courts, 8 pickle ball courts, 21 swimming pools, multiple spas and bocce ball. Enjoy the recently remodeled club house, restaurant, bar, workout room and so much more. Trivia nights, casino nights, happy hours, live music events, bingo, arts and crafts, and other activities keep you as busy as you want to be. The grounds are stunning and well manicured year round. Don't miss out on this perfect desert home!
PROPERTY INFORMATION
| MLS # | OC23073224 | Lot Size | 1,742 Sq. Ft. |
| HOA Fees | $798/Monthly | Property Type | Condominium |
| Price | $ 525,000
Price Per SqFt: $ 398 |
DOM | 869 Days |
| Address | 64 Sunrise Drive | Type | Residential |
| City | Rancho Mirage | Sq.Ft. | 1,320 Sq. Ft. |
| Postal Code | 92270 | Garage | 1 |
| County | Riverside | Year Built | 1975 |
| Bed / Bath | 2 / 2 | Parking | 1 |
| Built In | 1975 | Status | Closed |
| Sold Date | 2023-06-21 |
INTERIOR FEATURES
| Has Laundry | Yes |
| Laundry Information | In Garage |
| Has Fireplace | No |
| Fireplace Information | None |
| Has Appliances | Yes |
| Kitchen Appliances | Built-In Range, Dishwasher |
| Kitchen Information | Kitchen Open to Family Room, Quartz Counters |
| Kitchen Area | Breakfast Counter / Bar, Dining Room |
| Has Heating | Yes |
| Heating Information | Central |
| Room Information | Kitchen, Living Room, Main Floor Bedroom, Main Floor Master Bedroom, Master Suite |
| Has Cooling | Yes |
| Cooling Information | Central Air |
| Flooring Information | Vinyl |
| InteriorFeatures Information | Ceiling Fan(s), Dry Bar, Open Floorplan, Quartz Counters |
| EntryLocation | Ground Level |
| Entry Level | 1 |
| Main Level Bedrooms | 2 |
| Main Level Bathrooms | 2 |
EXTERIOR FEATURES
| Has Pool | No |
| Pool | Community |
WALKSCORE
MAP
MORTGAGE CALCULATOR
- Principal & Interest:
- Property Tax: $560
- Home Insurance:$119
- HOA Fees:$798.37
- Mortgage Insurance:
PRICE HISTORY
| Date | Event | Price |
| 05/17/2023 | Active Under Contract | $525,000 |
| 05/16/2023 | Active | $525,000 |
| 04/30/2023 | Listed | $525,000 |

Topfind Realty
REALTOR®
(844)-333-8033
Questions? Contact today.
Interested in buying or selling a home similar to 64 Sunrise Drive?
Rancho Mirage Similar Properties
Listing provided courtesy of Karyl Gately, Kenneth Schisler, Broker. Based on information from California Regional Multiple Listing Service, Inc. as of #Date#. This information is for your personal, non-commercial use and may not be used for any purpose other than to identify prospective properties you may be interested in purchasing. Display of MLS data is usually deemed reliable but is NOT guaranteed accurate by the MLS. Buyers are responsible for verifying the accuracy of all information and should investigate the data themselves or retain appropriate professionals. Information from sources other than the Listing Agent may have been included in the MLS data. Unless otherwise specified in writing, Broker/Agent has not and will not verify any information obtained from other sources. The Broker/Agent providing the information contained herein may or may not have been the Listing and/or Selling Agent.
