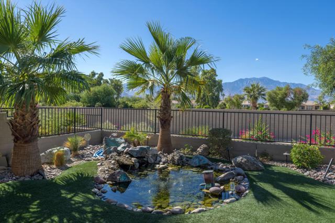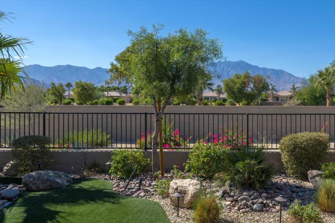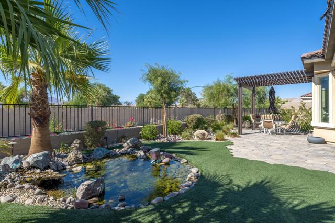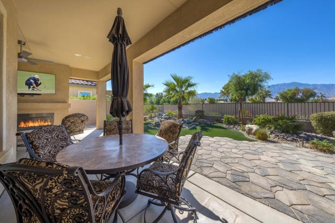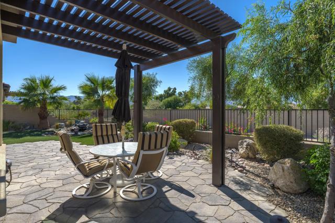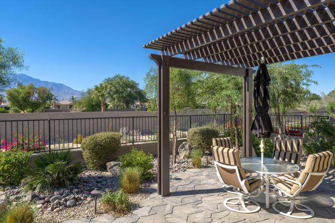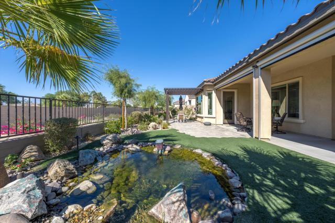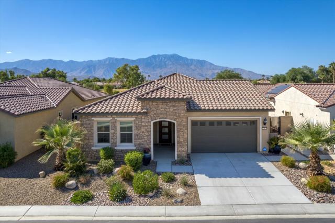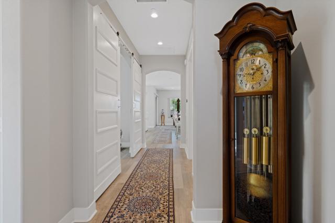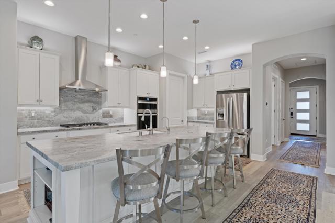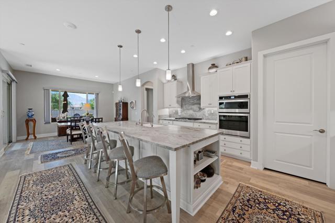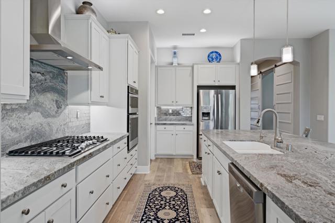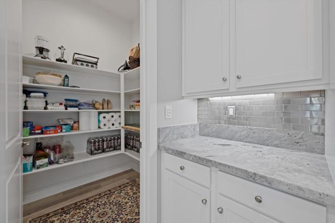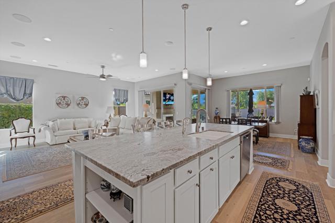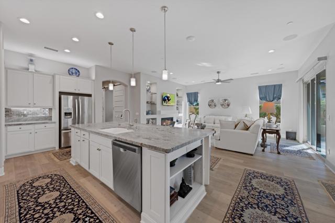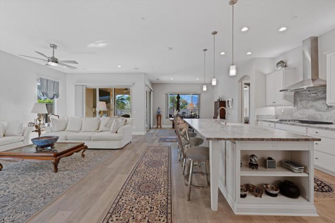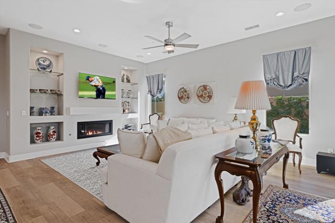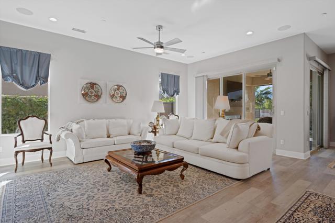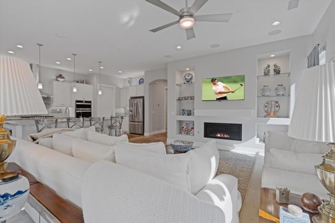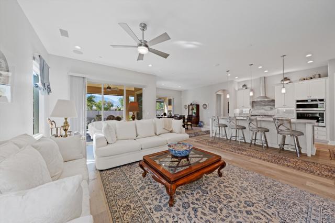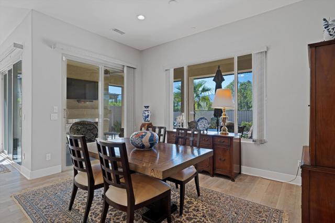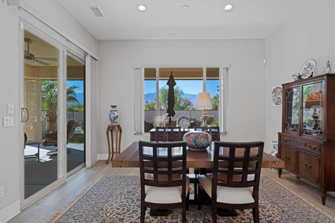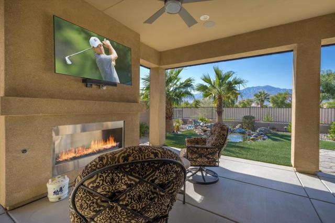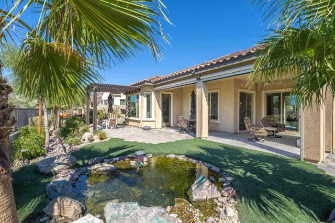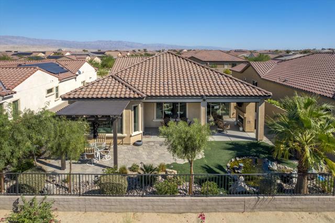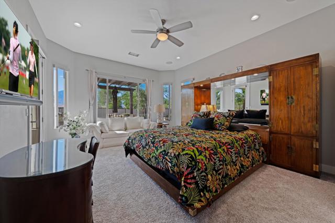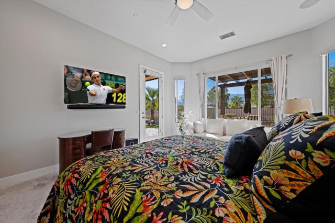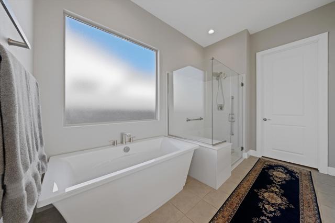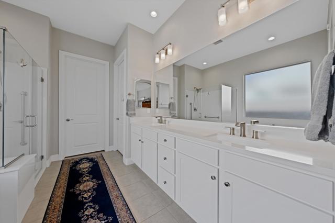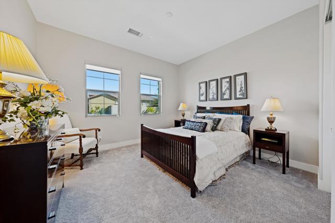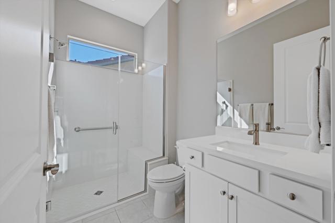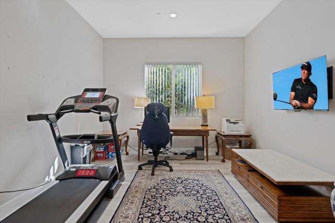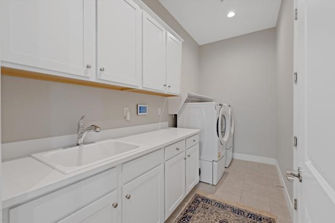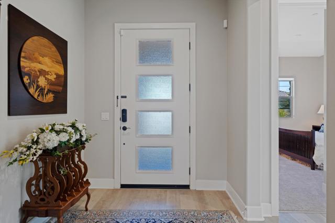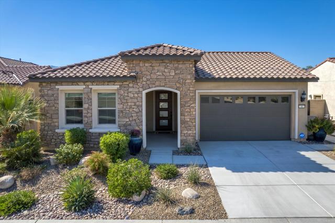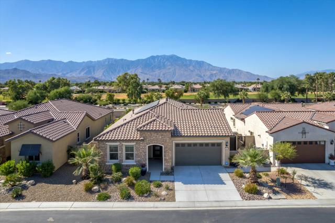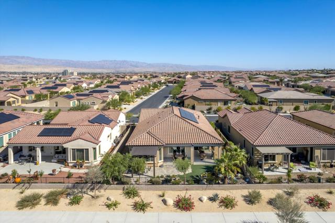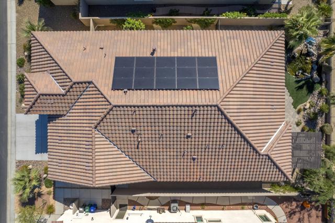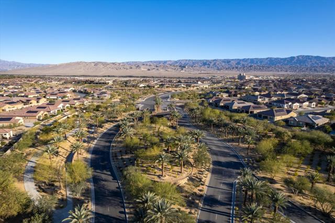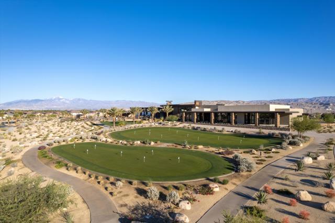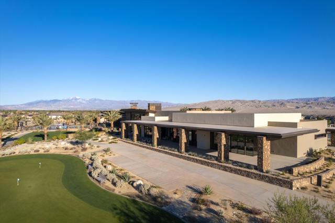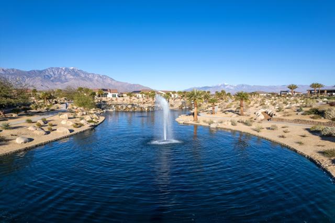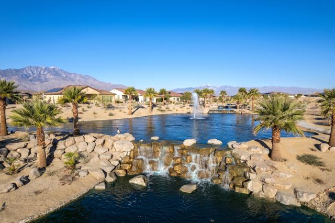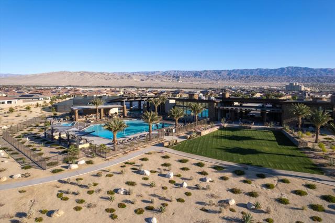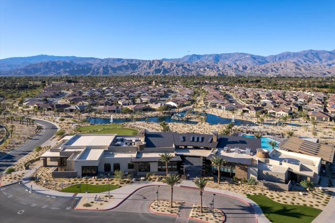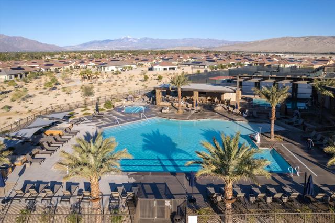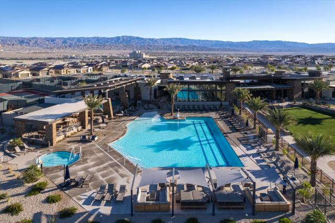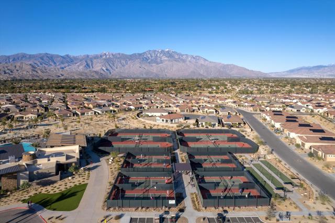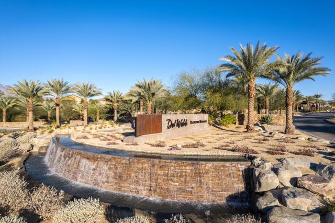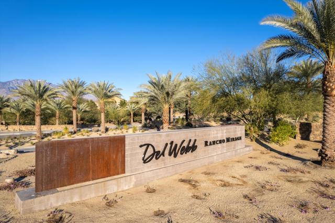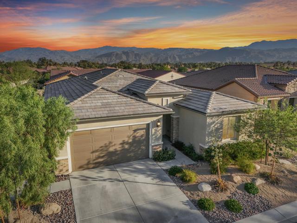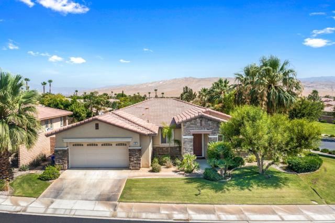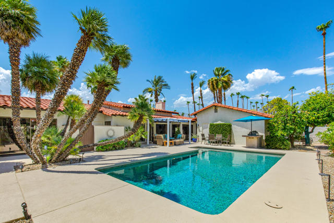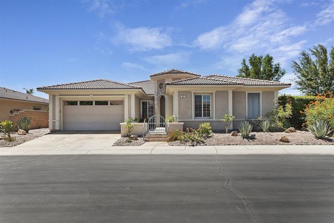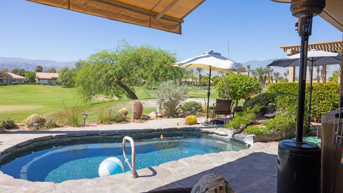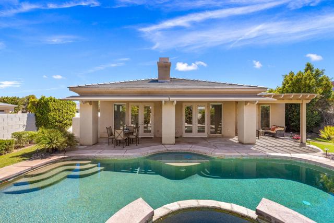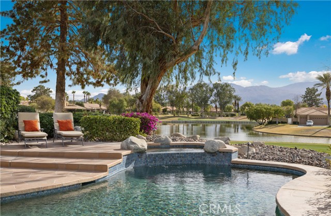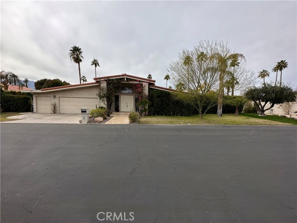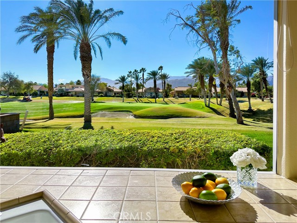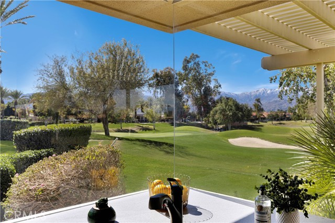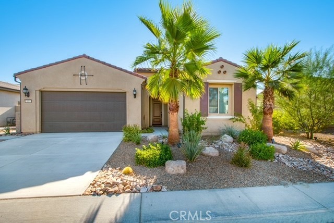66 Cork Tree
Rancho Mirage, CA 92270
Sold
NEW PRICE! Welcome to luxury living in the 55+ resort-style community of Del Webb at Rancho Mirage! Discover your ultimate dream home with this highly upgraded and expanded Preserve model, boasting comforts tailored to your lifestyle. Step into a spacious open floor plan that seamlessly blends an elegant gathering room with a cozy fireplace and illuminated shelves, a generous dining area, and a stunning gourmet kitchen with a grand stone-topped island, counter bar with pendant lighting and above-cabinet lighting. Entertain and host festive dinners within this versatile living space! Experience true indoor-outdoor living with walls of glass that open up to an expansive covered patio, complete with motorized screens, a multi-color flame fireplace, a tranquil koi pond and breathtaking views of the majestic San Jacinto Mountains. Indulge in the oversized primary suite, featuring direct access to the outdoor oasis and a luxurious en-suite bathroom equipped with a spa-like soaking tub and a roll-in shower with a bench. Guests will luxuriate in the tranquil guest room and bath. The versatile front office/den with barn doors offers endless possibilities, easily transforming into a home gym or guest bedroom. This remarkable home is packed with upgrades, including luxury wood-look flooring, a speaker system throughout, water softening and filtration systems, a spacious laundry room with a utility sink, ADT security, a 2-car garage with golf cart space and leased Tesla Solar Panels.
PROPERTY INFORMATION
| MLS # | 219101853DA | Lot Size | 6,268 Sq. Ft. |
| HOA Fees | $420/Monthly | Property Type | Single Family Residence |
| Price | $ 939,500
Price Per SqFt: $ 462 |
DOM | 629 Days |
| Address | 66 Cork Tree | Type | Residential |
| City | Rancho Mirage | Sq.Ft. | 2,035 Sq. Ft. |
| Postal Code | 92270 | Garage | 3 |
| County | Riverside | Year Built | 2020 |
| Bed / Bath | 2 / 1 | Parking | 3 |
| Built In | 2020 | Status | Closed |
| Sold Date | 2024-03-04 |
INTERIOR FEATURES
| Has Laundry | Yes |
| Laundry Information | Individual Room |
| Has Fireplace | Yes |
| Fireplace Information | Gas Starter, Gas, Living Room, Patio |
| Has Appliances | Yes |
| Kitchen Appliances | Gas Cooktop, Microwave, Electric Oven, Vented Exhaust Fan, Water Purifier, Water Softener, Refrigerator, Disposal, Dishwasher, Gas Water Heater, Tankless Water Heater, Range Hood |
| Kitchen Information | Granite Counters, Kitchen Island |
| Kitchen Area | Breakfast Counter / Bar, In Living Room, Dining Room |
| Has Heating | Yes |
| Heating Information | Central, Forced Air, Natural Gas |
| Room Information | Den, Walk-In Pantry, Living Room, Great Room, Entry, Primary Suite, Walk-In Closet |
| Has Cooling | Yes |
| Cooling Information | Central Air |
| Flooring Information | Tile, Vinyl |
| InteriorFeatures Information | Built-in Features, Wired for Sound, Recessed Lighting, Open Floorplan, High Ceilings |
| DoorFeatures | French Doors, Sliding Doors |
| Has Spa | No |
| SpaDescription | Community, Heated, In Ground |
| WindowFeatures | Bay Window(s), Blinds, Screens, Double Pane Windows |
| SecuritySafety | 24 Hour Security, Gated Community |
| Bathroom Information | Vanity area, Tile Counters, Shower, Separate tub and shower, Low Flow Toilet(s), Low Flow Shower, Linen Closet/Storage |
EXTERIOR FEATURES
| ExteriorFeatures | Rain Gutters, Koi Pond |
| FoundationDetails | Slab |
| Roof | Tile |
| Has Pool | Yes |
| Pool | In Ground, Electric Heat, Community |
| Has Patio | Yes |
| Patio | Covered, Wrap Around, Screened, Concrete |
| Has Sprinklers | Yes |
WALKSCORE
MAP
MORTGAGE CALCULATOR
- Principal & Interest:
- Property Tax: $1,002
- Home Insurance:$119
- HOA Fees:$420
- Mortgage Insurance:
PRICE HISTORY
| Date | Event | Price |
| 10/23/2023 | Listed | $989,000 |

Topfind Realty
REALTOR®
(844)-333-8033
Questions? Contact today.
Interested in buying or selling a home similar to 66 Cork Tree?
Rancho Mirage Similar Properties
Listing provided courtesy of Didona Marcinkevicius, Coldwell Banker Realty. Based on information from California Regional Multiple Listing Service, Inc. as of #Date#. This information is for your personal, non-commercial use and may not be used for any purpose other than to identify prospective properties you may be interested in purchasing. Display of MLS data is usually deemed reliable but is NOT guaranteed accurate by the MLS. Buyers are responsible for verifying the accuracy of all information and should investigate the data themselves or retain appropriate professionals. Information from sources other than the Listing Agent may have been included in the MLS data. Unless otherwise specified in writing, Broker/Agent has not and will not verify any information obtained from other sources. The Broker/Agent providing the information contained herein may or may not have been the Listing and/or Selling Agent.
