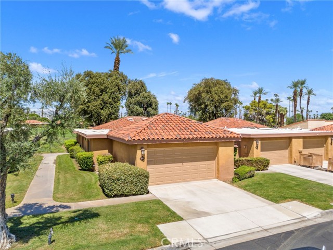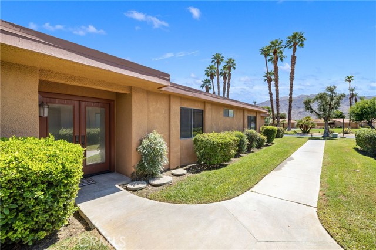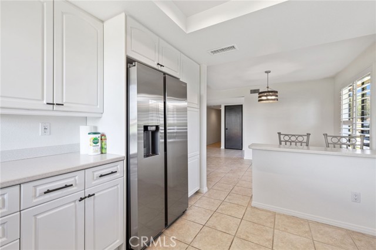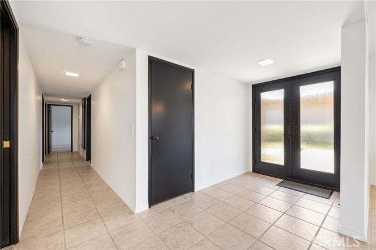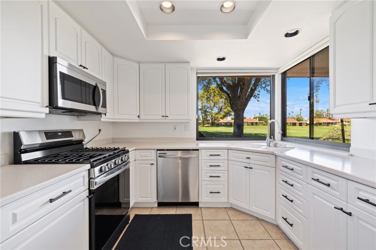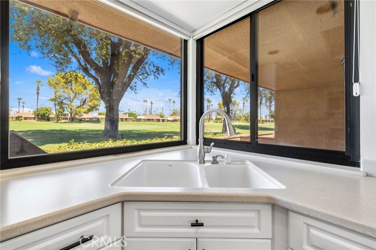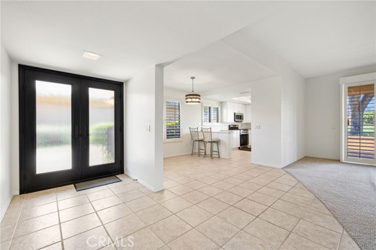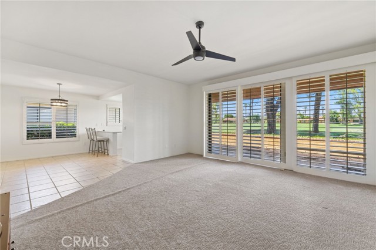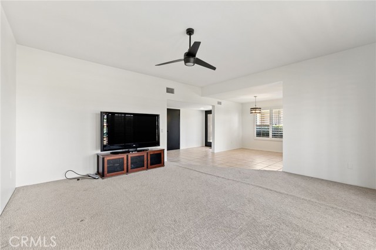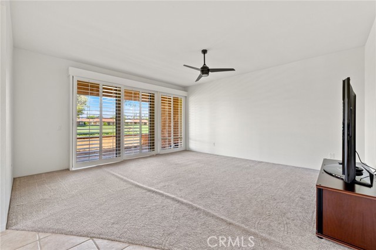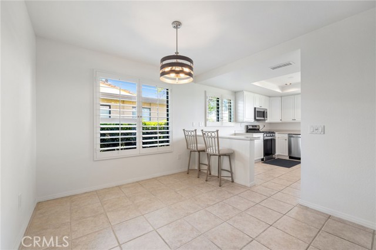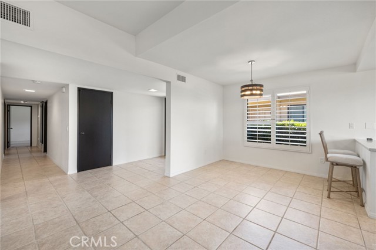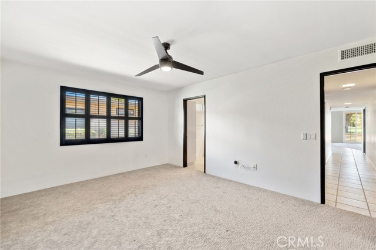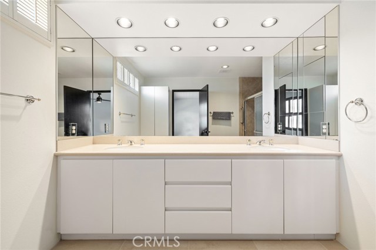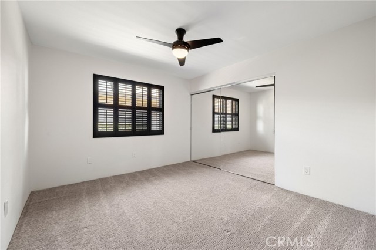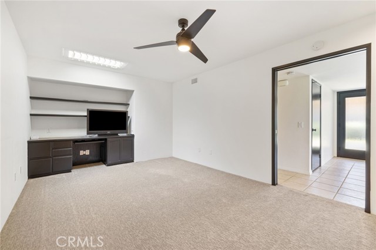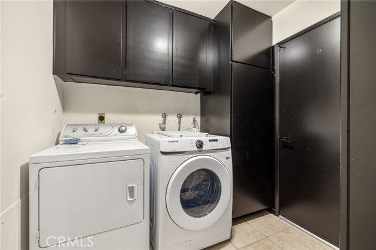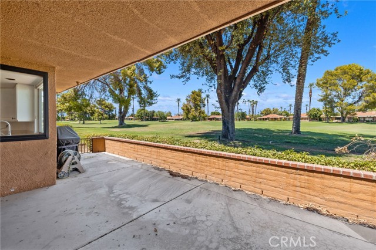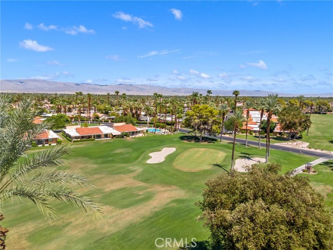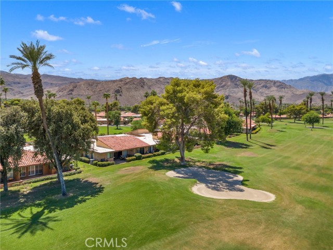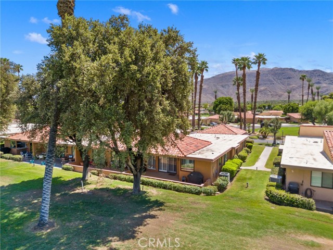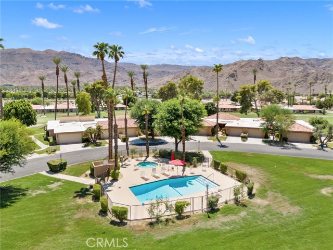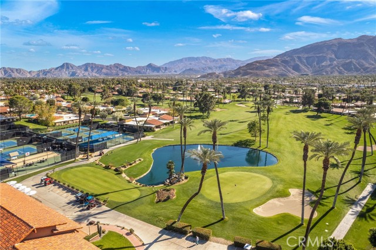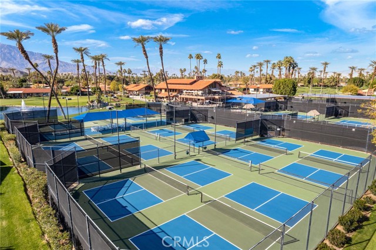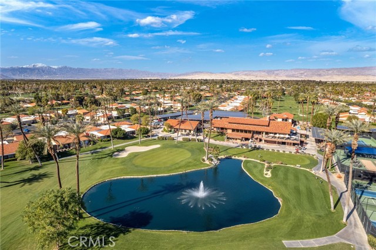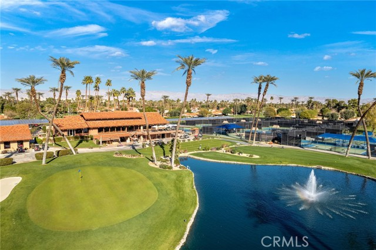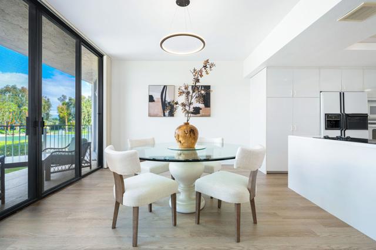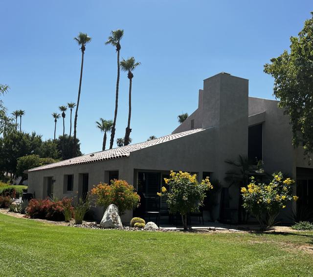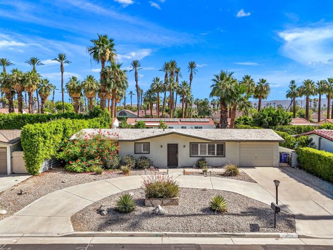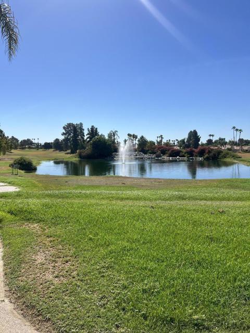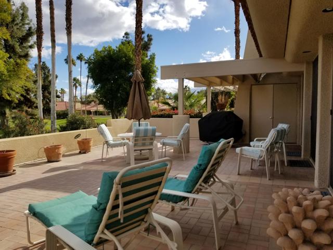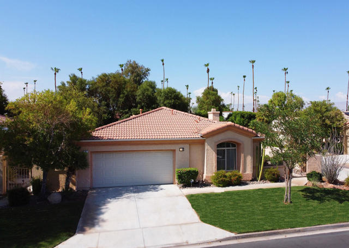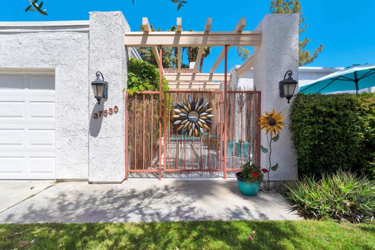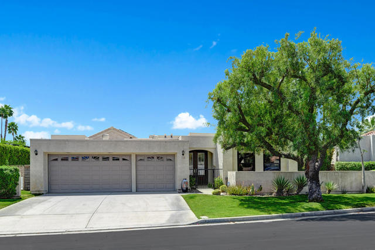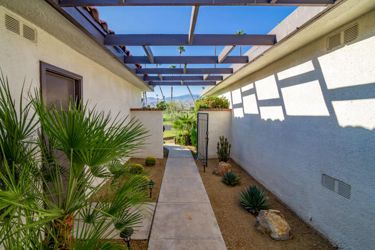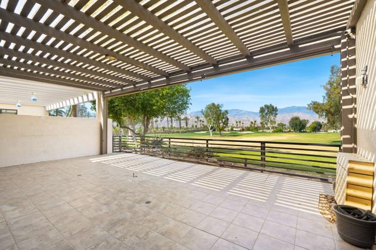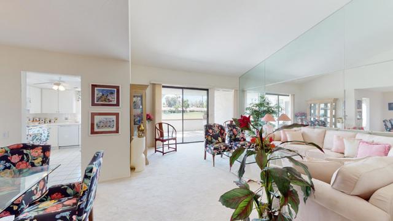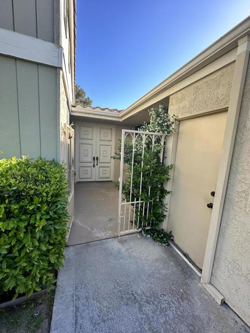66 Sunrise Drive
Rancho Mirage, CA 92270
Discover this highly sought-after end unit, ideally located with stunning golf course views. As you step inside, you're greeted by an open floor plan filled with natural light. The kitchen, featuring stainless steel appliances and a breakfast bar, flows effortlessly into the dining area and living room, perfect for both living and entertaining. Large sliding doors lead to the outdoor patio, extending the living space seamlessly. The primary bedroom is spacious and bright, with an en suite bathroom that includes dual sinks and a step-in shower. A nearby secondary bedroom enjoys plenty of natural light, with a secondary bathroom conveniently close. The flexible den, located off the entry and living room, includes a built-in desk area and can easily transform into an additional bedroom, game room, or reading nook. The unit also features carpet and fresh paint from 2022, along with an indoor laundry room. Sunrise Country Club offers everything you need, including an 18-hole executive golf course, tennis courts, pickleball, bocce, swimming pools, and a clubhouse. These properties have consistently been great investment opportunities or primary residences over the years. Don’t miss this one!
PROPERTY INFORMATION
| MLS # | EV24162713 | Lot Size | N/A |
| HOA Fees | $1,006/Monthly | Property Type | Condominium |
| Price | $ 534,000
Price Per SqFt: $ 311 |
DOM | 398 Days |
| Address | 66 Sunrise Drive | Type | Residential |
| City | Rancho Mirage | Sq.Ft. | 1,719 Sq. Ft. |
| Postal Code | 92270 | Garage | 2 |
| County | Riverside | Year Built | 1975 |
| Bed / Bath | 2 / 2 | Parking | 2 |
| Built In | 1975 | Status | Active |
INTERIOR FEATURES
| Has Laundry | Yes |
| Laundry Information | Dryer Included, Individual Room, Inside, Washer Hookup, Washer Included |
| Has Fireplace | No |
| Fireplace Information | None |
| Has Appliances | Yes |
| Kitchen Appliances | Dishwasher, Gas Range, Gas Cooktop, Microwave, Refrigerator |
| Kitchen Information | Kitchen Open to Family Room |
| Kitchen Area | Area, Breakfast Counter / Bar |
| Has Heating | Yes |
| Heating Information | Central |
| Room Information | All Bedrooms Down, Den, Entry, Kitchen, Laundry, Living Room, Main Floor Bedroom, Main Floor Primary Bedroom, Primary Bathroom, Primary Bedroom, Primary Suite |
| Has Cooling | Yes |
| Cooling Information | Central Air |
| Flooring Information | Carpet, Tile |
| InteriorFeatures Information | Ceiling Fan(s), Open Floorplan, Quartz Counters |
| EntryLocation | 1 |
| Entry Level | 1 |
| Has Spa | Yes |
| SpaDescription | Community, Heated, In Ground |
| WindowFeatures | Plantation Shutters |
| SecuritySafety | 24 Hour Security, Gated Community |
| Bathroom Information | Shower, Double Sinks in Primary Bath, Exhaust fan(s) |
| Main Level Bedrooms | 2 |
| Main Level Bathrooms | 2 |
EXTERIOR FEATURES
| Roof | Spanish Tile |
| Has Pool | No |
| Pool | Community, In Ground |
| Has Patio | Yes |
| Patio | Concrete, Covered, Patio Open |
| Has Sprinklers | Yes |
WALKSCORE
MAP
MORTGAGE CALCULATOR
- Principal & Interest:
- Property Tax: $570
- Home Insurance:$119
- HOA Fees:$1006.26
- Mortgage Insurance:
PRICE HISTORY
| Date | Event | Price |
| 10/10/2024 | Price Change | $539,000 (-3.58%) |
| 08/10/2024 | Listed | $559,000 |

Topfind Realty
REALTOR®
(844)-333-8033
Questions? Contact today.
Use a Topfind agent and receive a cash rebate of up to $5,340
Rancho Mirage Similar Properties
Listing provided courtesy of CHERYLL MALESH, KELLER WILLIAMS-RANCHO MIRAGE. Based on information from California Regional Multiple Listing Service, Inc. as of #Date#. This information is for your personal, non-commercial use and may not be used for any purpose other than to identify prospective properties you may be interested in purchasing. Display of MLS data is usually deemed reliable but is NOT guaranteed accurate by the MLS. Buyers are responsible for verifying the accuracy of all information and should investigate the data themselves or retain appropriate professionals. Information from sources other than the Listing Agent may have been included in the MLS data. Unless otherwise specified in writing, Broker/Agent has not and will not verify any information obtained from other sources. The Broker/Agent providing the information contained herein may or may not have been the Listing and/or Selling Agent.
