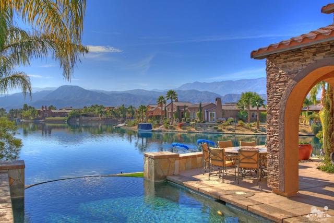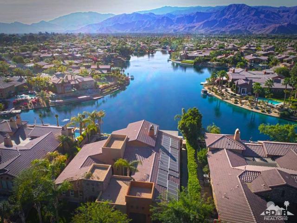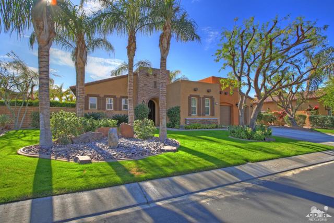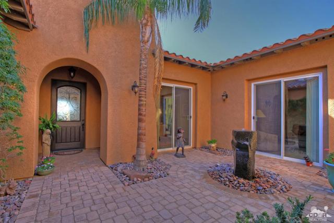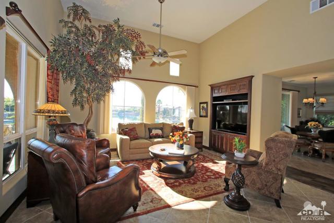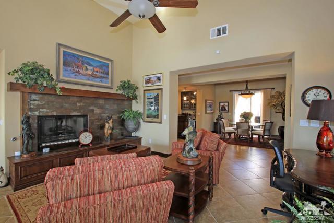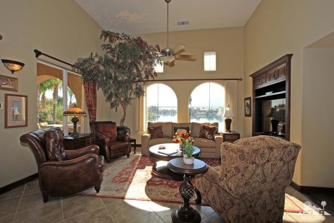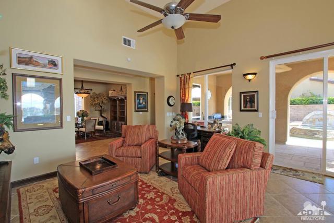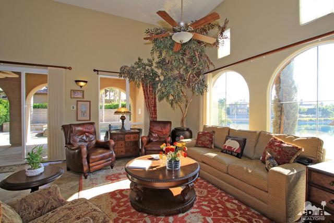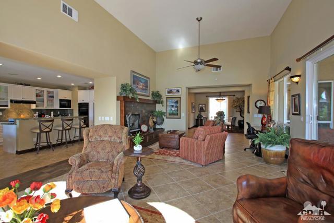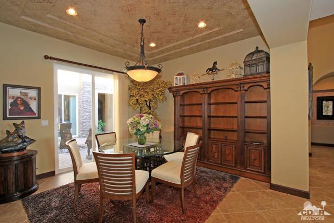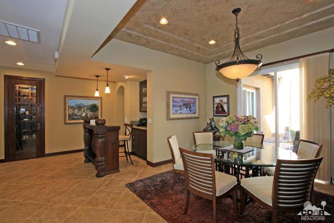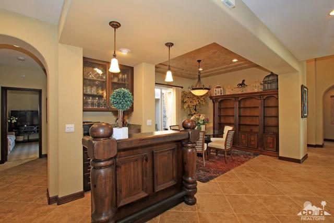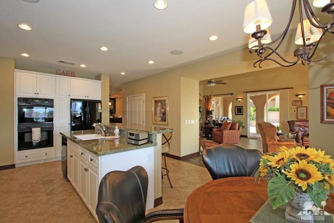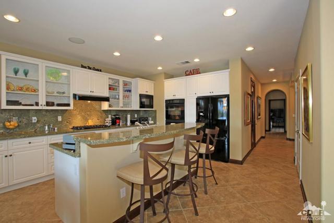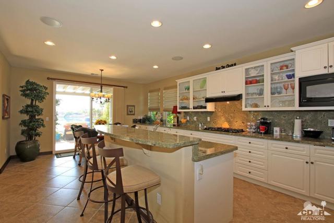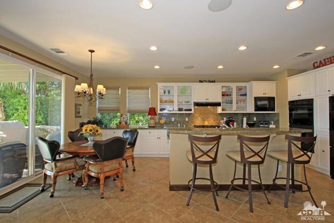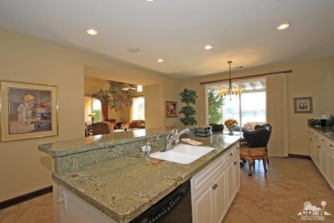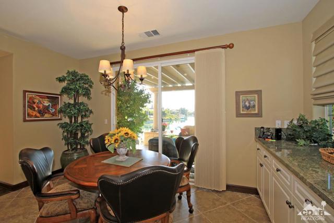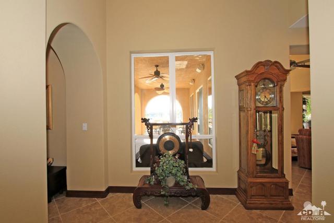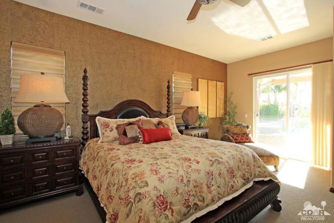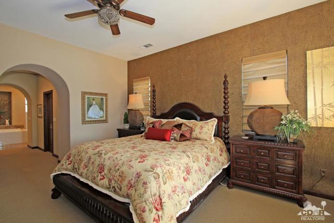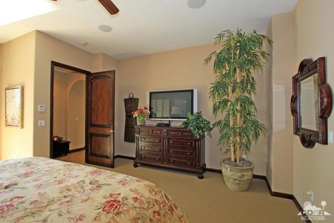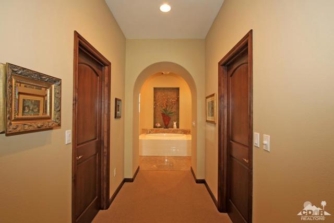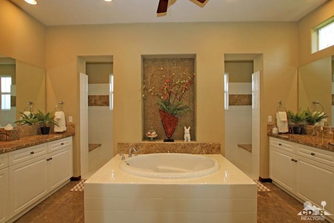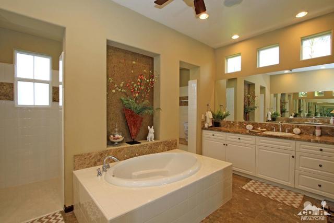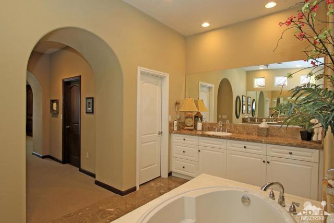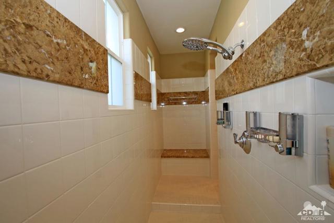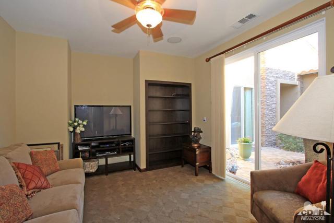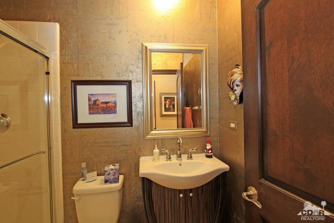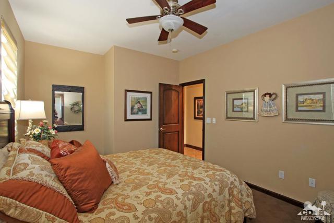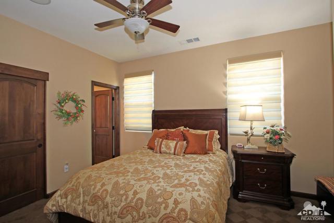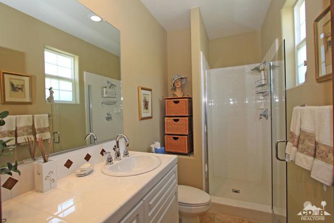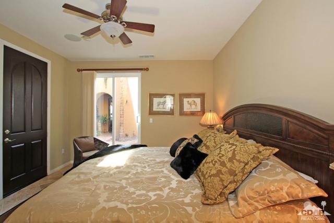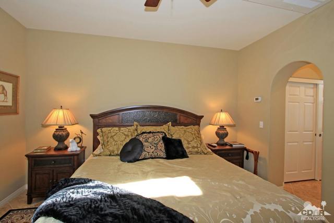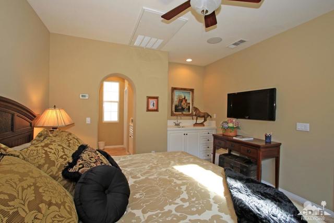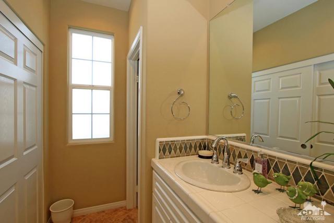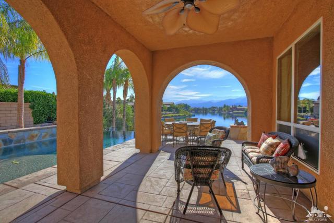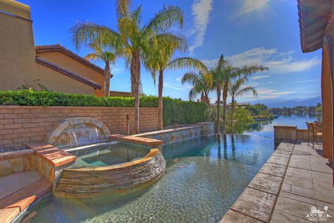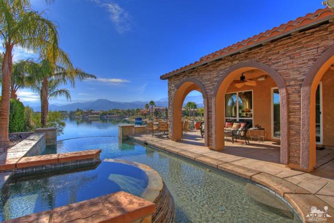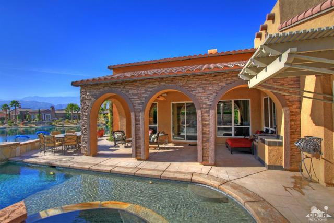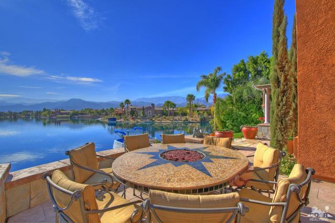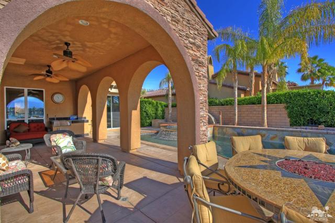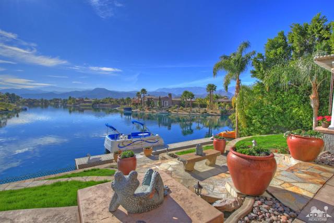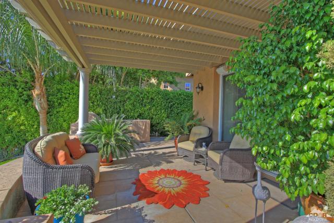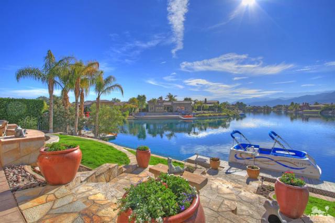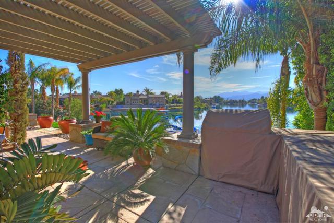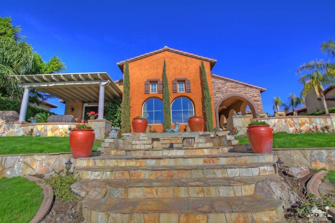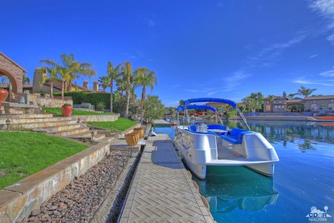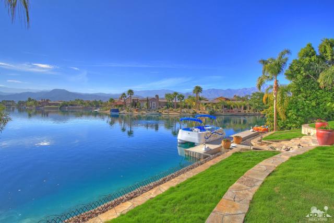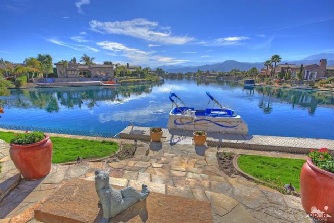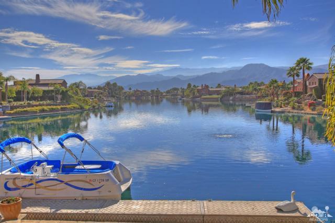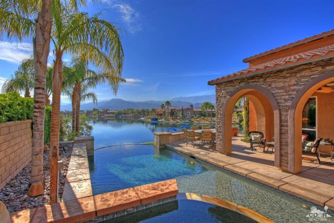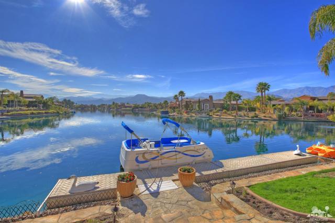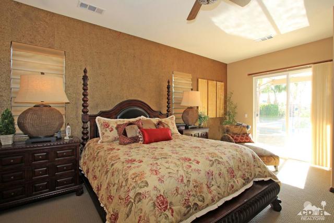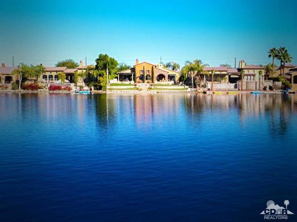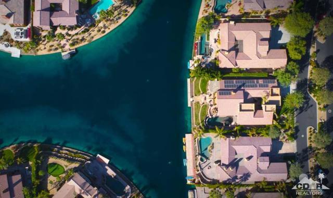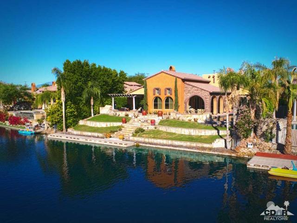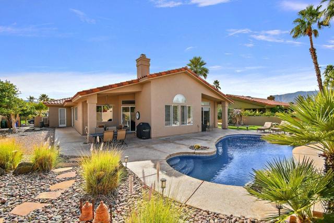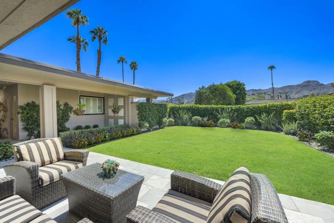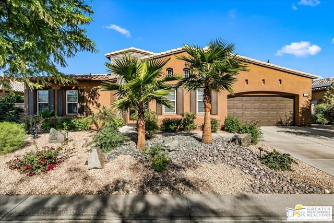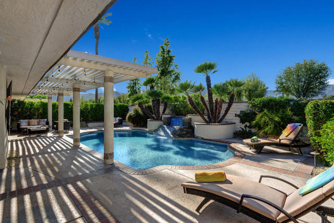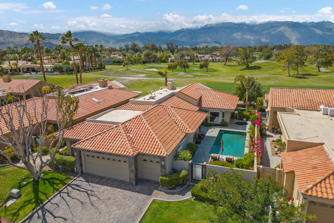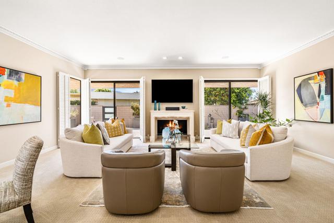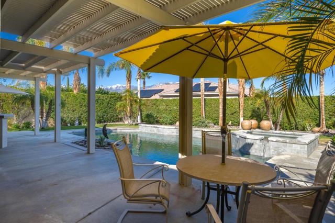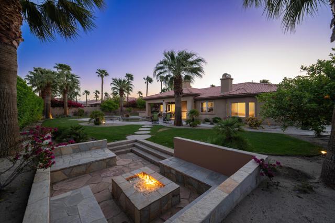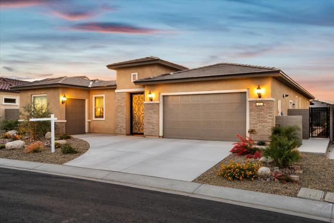66 Via Santo Tomas
Rancho Mirage, CA 92270
Sold
66 Via Santo Tomas
Rancho Mirage, CA 92270
Sold
The moment you enter this gorgeous, lakeside estate you are greeted by stunning, panoramic views of shimmering water and endless blue skies. This is arguably the finest home and top location in Santo Tomas with unobstructed views of the nine acre lake, artfully back-dropped by majestic mountain ranges. The house is magnificent, with dramatic Italian architectural details including arches, high ceilings, custom painting, stonework and slab granite. Exceedingly upgraded, this energy efficient home includes solar panels and boasts a total of four bedrooms, 4 baths including a separate highly appointed casita and a climate controlled wine storage room which holds 100+ bottles. All open living areas and the master offer incredible views of the pool, lake and mountains. The fabulous outdoor space features a European style brick wrap-around patio, a triple waterfall infinity edge pool, dramatic columns and arches, and your own private dock. You will not want to miss this opportunity!
PROPERTY INFORMATION
| MLS # | 217030826DA | Lot Size | 13,068 Sq. Ft. |
| HOA Fees | $225/Monthly | Property Type | Single Family Residence |
| Price | $ 1,149,900
Price Per SqFt: $ 359 |
DOM | 2803 Days |
| Address | 66 Via Santo Tomas | Type | Residential |
| City | Rancho Mirage | Sq.Ft. | 3,205 Sq. Ft. |
| Postal Code | 92270 | Garage | 2 |
| County | Riverside | Year Built | 2005 |
| Bed / Bath | 4 / 3.5 | Parking | 2 |
| Built In | 2005 | Status | Closed |
| Sold Date | 2018-01-23 |
INTERIOR FEATURES
| Has Laundry | Yes |
| Laundry Information | Individual Room |
| Has Fireplace | Yes |
| Fireplace Information | Raised Hearth, Gas, Living Room |
| Has Appliances | Yes |
| Kitchen Appliances | Gas Cooktop, Microwave, Water Line to Refrigerator, Refrigerator, Disposal, Dishwasher, Tankless Water Heater, Range Hood |
| Kitchen Information | Granite Counters, Kitchen Island |
| Kitchen Area | Breakfast Counter / Bar |
| Has Heating | Yes |
| Heating Information | Central, Natural Gas |
| Room Information | Wine Cellar, Utility Room, Living Room, Great Room, Entry, Primary Suite, Walk-In Closet |
| Has Cooling | Yes |
| Cooling Information | Central Air |
| Flooring Information | Carpet, Tile |
| InteriorFeatures Information | Bar, Tray Ceiling(s), Recessed Lighting, Open Floorplan, High Ceilings |
| DoorFeatures | Sliding Doors |
| Has Spa | No |
| SpaDescription | Heated, Private, In Ground |
| SecuritySafety | Gated Community |
| Bathroom Information | Tile Counters, Linen Closet/Storage, Vanity area |
EXTERIOR FEATURES
| ExteriorFeatures | Barbecue Private, Dock Private |
| FoundationDetails | Slab |
| Roof | Tile |
| Has Pool | Yes |
| Pool | Waterfall, In Ground, Pebble, Electric Heat |
| Has Patio | Yes |
| Patio | Covered, Wrap Around |
| Has Fence | Yes |
| Fencing | Block |
| Has Sprinklers | Yes |
WALKSCORE
MAP
MORTGAGE CALCULATOR
- Principal & Interest:
- Property Tax: $1,227
- Home Insurance:$119
- HOA Fees:$225
- Mortgage Insurance:
PRICE HISTORY
| Date | Event | Price |
| 01/23/2018 | Listed | $1,090,000 |
| 11/09/2017 | Listed | $1,149,900 |

Topfind Realty
REALTOR®
(844)-333-8033
Questions? Contact today.
Interested in buying or selling a home similar to 66 Via Santo Tomas?
Rancho Mirage Similar Properties
Listing provided courtesy of Kimberly Rogers, Bennion Deville Homes. Based on information from California Regional Multiple Listing Service, Inc. as of #Date#. This information is for your personal, non-commercial use and may not be used for any purpose other than to identify prospective properties you may be interested in purchasing. Display of MLS data is usually deemed reliable but is NOT guaranteed accurate by the MLS. Buyers are responsible for verifying the accuracy of all information and should investigate the data themselves or retain appropriate professionals. Information from sources other than the Listing Agent may have been included in the MLS data. Unless otherwise specified in writing, Broker/Agent has not and will not verify any information obtained from other sources. The Broker/Agent providing the information contained herein may or may not have been the Listing and/or Selling Agent.
