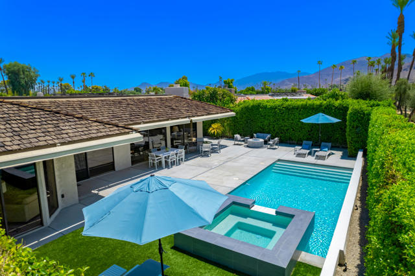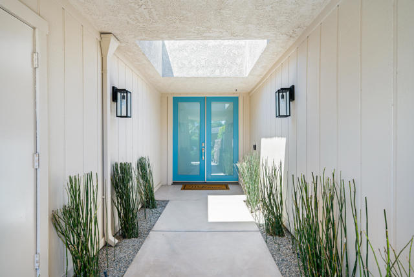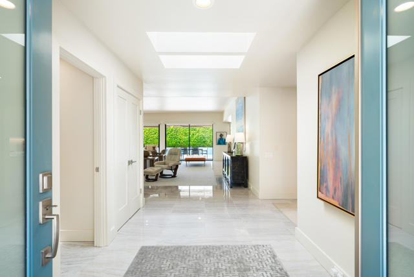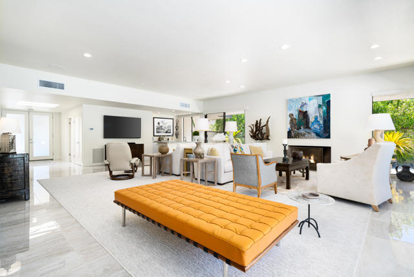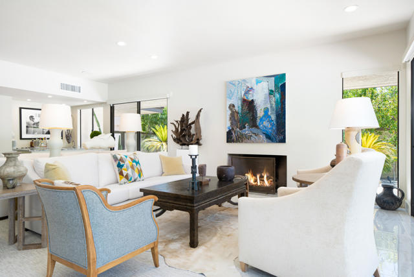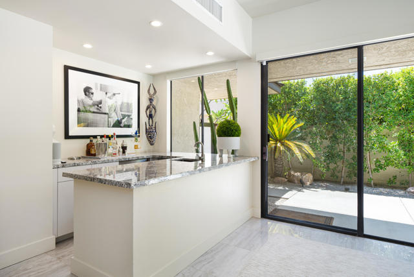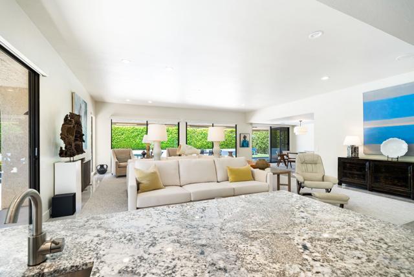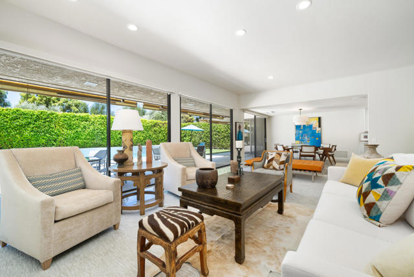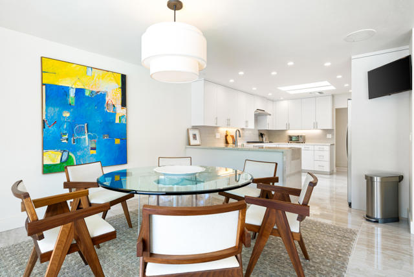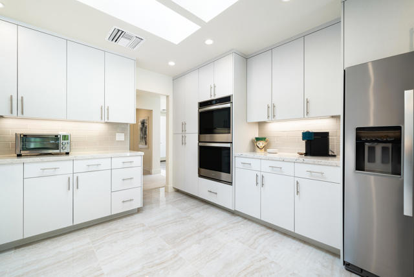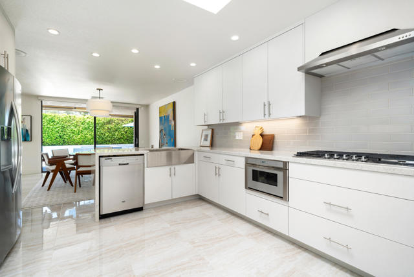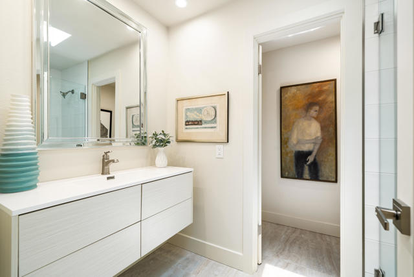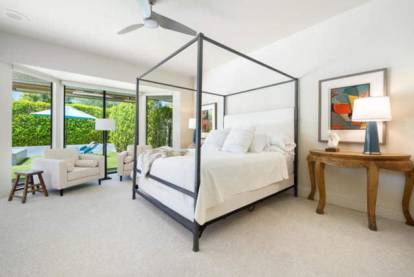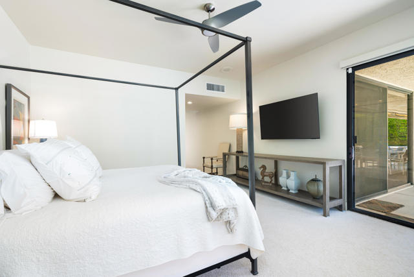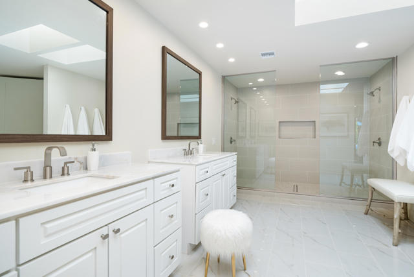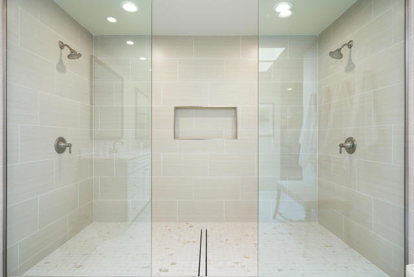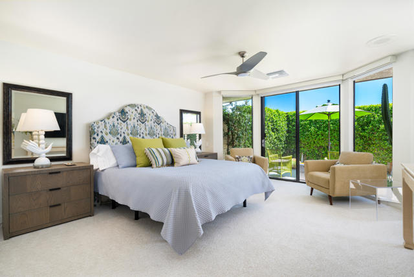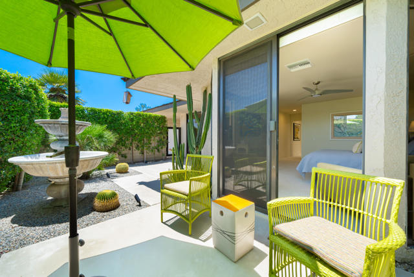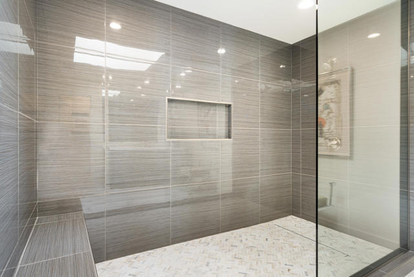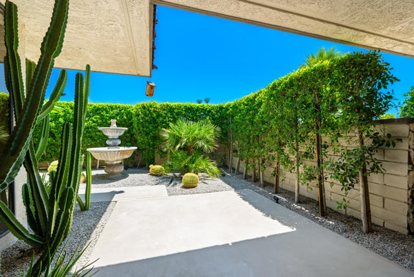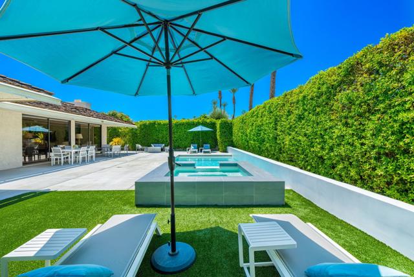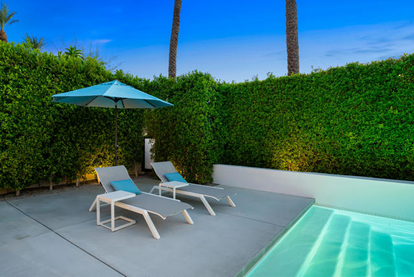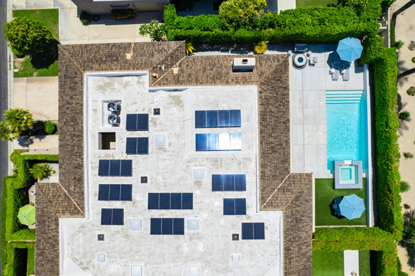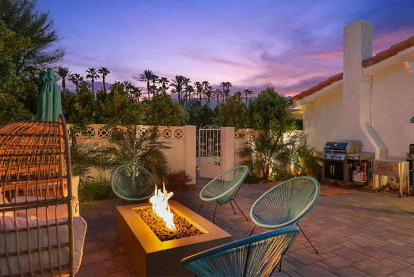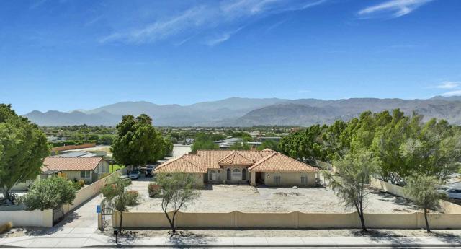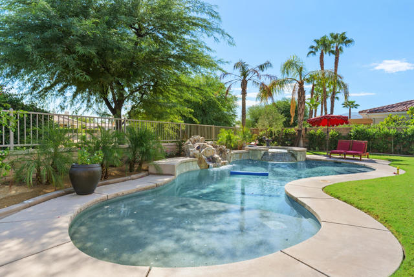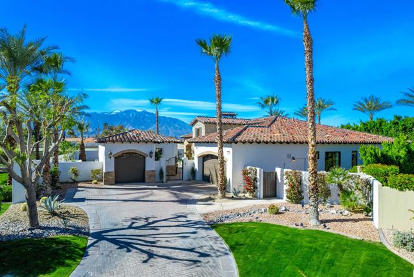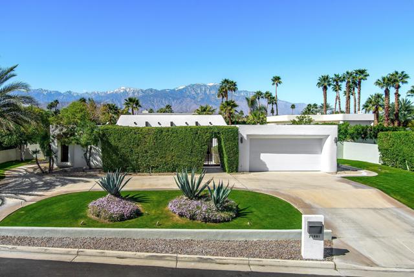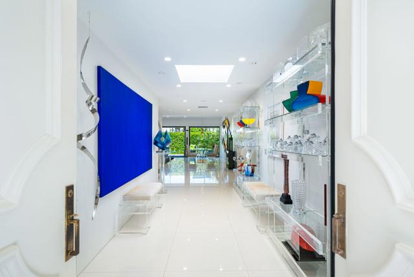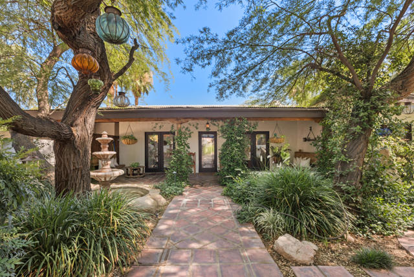68 Princeton Drive
Rancho Mirage, CA 92270
This exceptional renovated home with a private resort-style pool and stunning views of the San Jacinto mountains combines elegance and modern design. As you approach, enjoy mountain views and a landscaped walkway leading to a refined double-door entry. Inside, an open living area features high ceilings, walls of glass, and a cozy fireplace. A custom wet bar enhances the entertainment value of the open concept floor plan, which seamlessly connects the living areas and kitchen.The kitchen is a chef's dream, with ample storage, double ovens, under-counter lighting, high-end appliances, a gas range, and an informal dining area. Sliding glass doors open to a spacious back patio, perfect for indoor-outdoor living. The property features 3 large bedrooms. Guest rooms boast high-end finishes, private outdoor patios, and beautifully updated bathrooms. The primary suite is a private retreat with stunning pool and mountain views. The spa-like primary bath offers a walk-in dual shower, double vanities, custom cabinetry, skylights, and recessed lighting.Outdoors, enjoy a plumbed gas fire pit, a luxurious pool with a raised hot tub, and breathtaking mountain views. An awning provides shade over multiple entertaining areas, perfect for outdoor gatherings. This property seamlessly combines luxury, comfort, and magnificent surroundings.Enjoy energy efficiency with a tankless water heater, LED lighting, owned solar power, and new HVAC units.
PROPERTY INFORMATION
| MLS # | 219119466DA | Lot Size | 7,841 Sq. Ft. |
| HOA Fees | $1,709/Monthly | Property Type | Single Family Residence |
| Price | $ 1,825,000
Price Per SqFt: $ 586 |
DOM | 249 Days |
| Address | 68 Princeton Drive | Type | Residential |
| City | Rancho Mirage | Sq.Ft. | 3,115 Sq. Ft. |
| Postal Code | 92270 | Garage | 3 |
| County | Riverside | Year Built | 1980 |
| Bed / Bath | 3 / 3 | Parking | 3 |
| Built In | 1980 | Status | Active |
INTERIOR FEATURES
| Has Laundry | Yes |
| Laundry Information | Individual Room |
| Has Fireplace | Yes |
| Fireplace Information | Gas, Living Room |
| Has Appliances | Yes |
| Kitchen Appliances | Dishwasher, Refrigerator, Microwave, Gas Cooktop, Vented Exhaust Fan, Disposal, Tankless Water Heater |
| Kitchen Information | Kitchen Island, Stone Counters, Remodeled Kitchen |
| Kitchen Area | Breakfast Nook, Dining Room |
| Has Heating | Yes |
| Heating Information | Fireplace(s), Forced Air, Natural Gas |
| Room Information | Living Room, Entry, Family Room |
| Has Cooling | Yes |
| Cooling Information | Central Air |
| Flooring Information | Carpet, Tile |
| InteriorFeatures Information | High Ceilings, Wired for Sound, Wet Bar, Open Floorplan, Recessed Lighting, Furnished |
| DoorFeatures | Double Door Entry, Sliding Doors |
| Has Spa | No |
| SpaDescription | Heated, Private, In Ground |
| WindowFeatures | Skylight(s) |
| SecuritySafety | 24 Hour Security, Wired for Alarm System, Gated Community |
| Bathroom Information | Remodeled, Vanity area |
EXTERIOR FEATURES
| FoundationDetails | Slab |
| Has Pool | Yes |
| Pool | In Ground, Private |
| Has Sprinklers | Yes |
WALKSCORE
MAP
MORTGAGE CALCULATOR
- Principal & Interest:
- Property Tax: $1,947
- Home Insurance:$119
- HOA Fees:$1709
- Mortgage Insurance:
PRICE HISTORY
| Date | Event | Price |
| 11/06/2024 | Listed | $1,825,000 |

Topfind Realty
REALTOR®
(844)-333-8033
Questions? Contact today.
Use a Topfind agent and receive a cash rebate of up to $18,250
Rancho Mirage Similar Properties
Listing provided courtesy of C Muldoon Luxury Group, Equity Union. Based on information from California Regional Multiple Listing Service, Inc. as of #Date#. This information is for your personal, non-commercial use and may not be used for any purpose other than to identify prospective properties you may be interested in purchasing. Display of MLS data is usually deemed reliable but is NOT guaranteed accurate by the MLS. Buyers are responsible for verifying the accuracy of all information and should investigate the data themselves or retain appropriate professionals. Information from sources other than the Listing Agent may have been included in the MLS data. Unless otherwise specified in writing, Broker/Agent has not and will not verify any information obtained from other sources. The Broker/Agent providing the information contained herein may or may not have been the Listing and/or Selling Agent.

