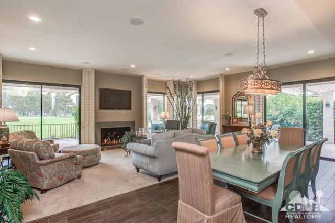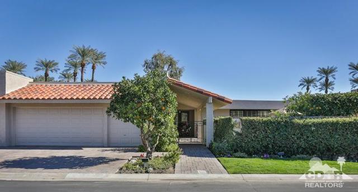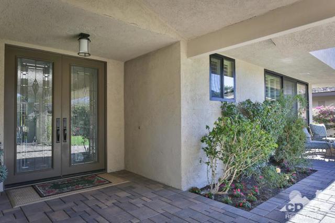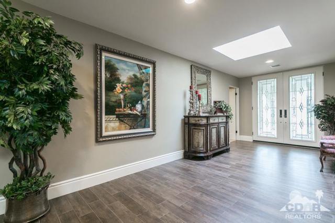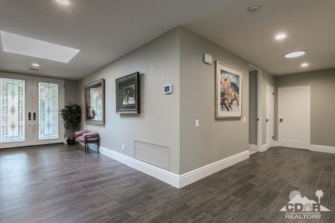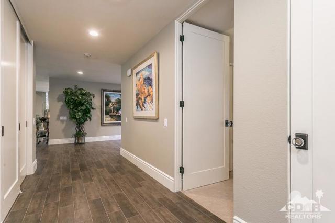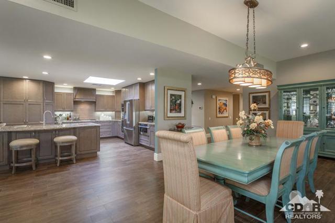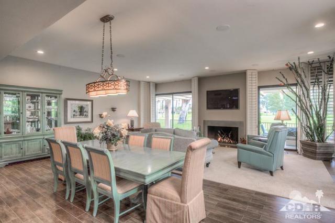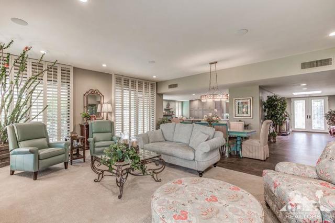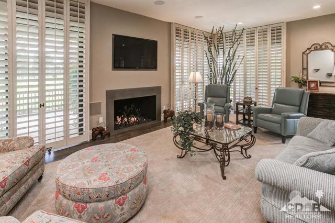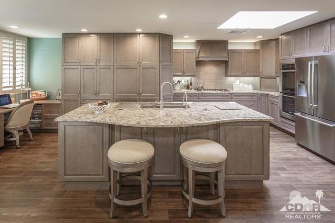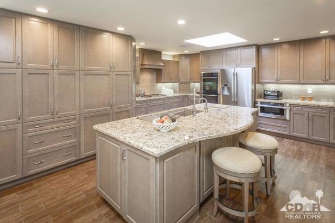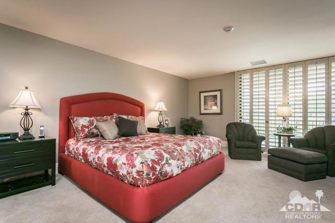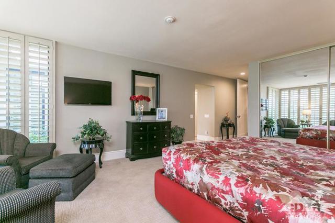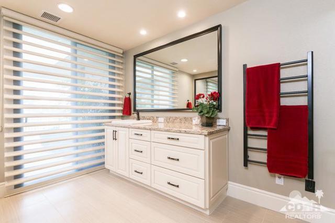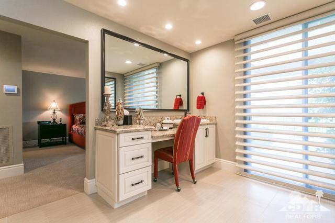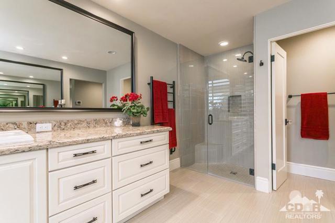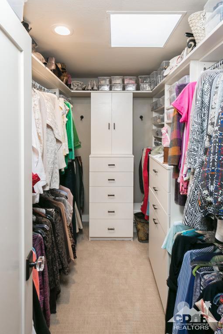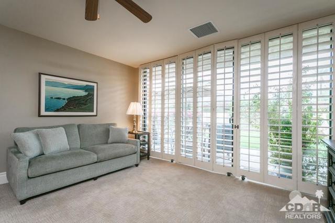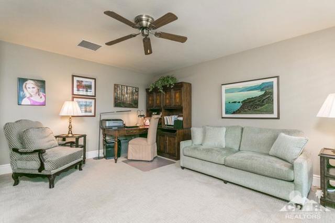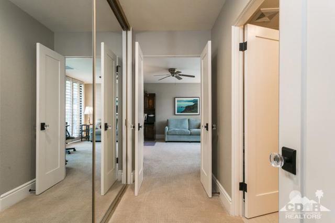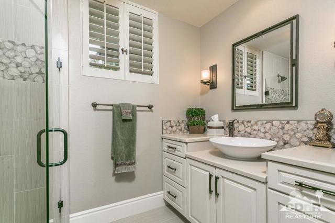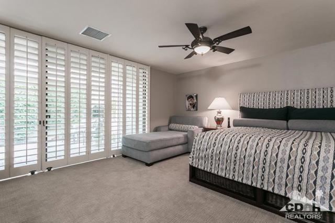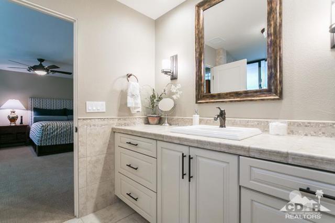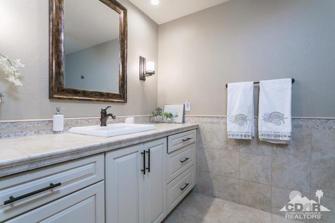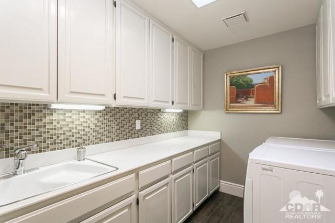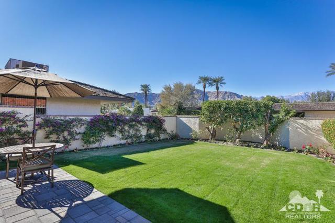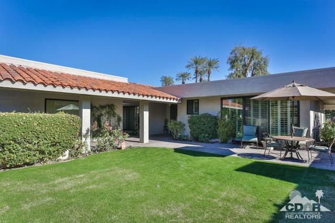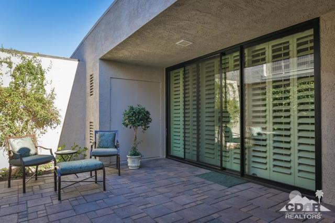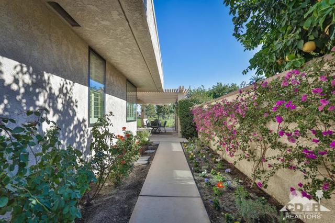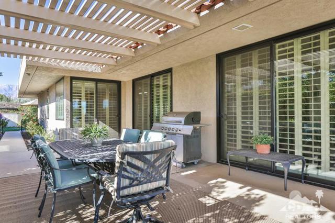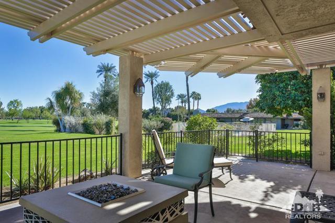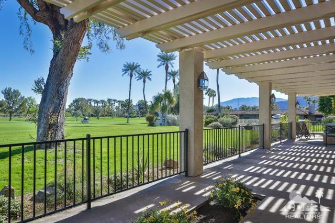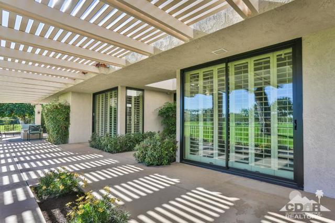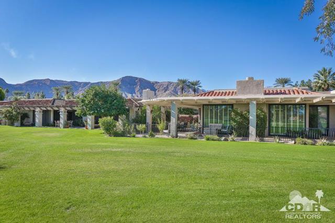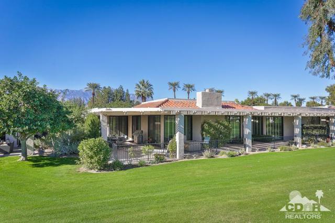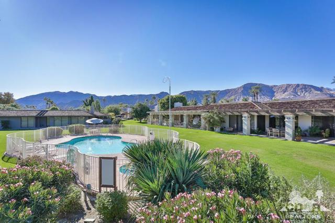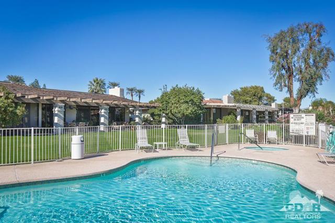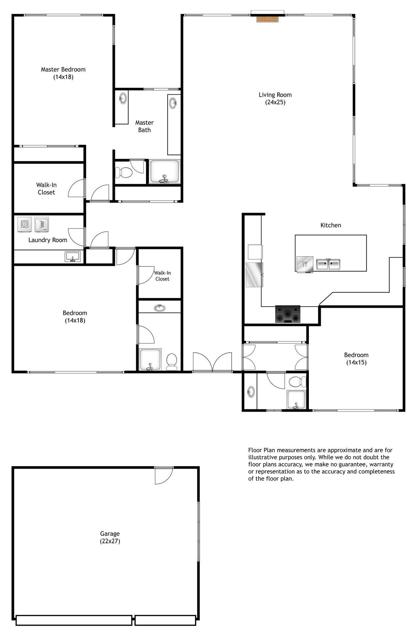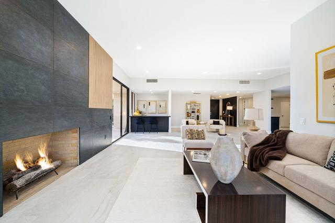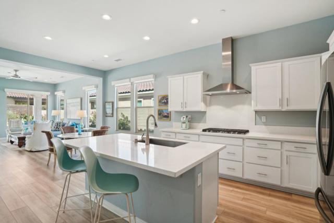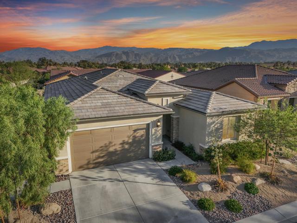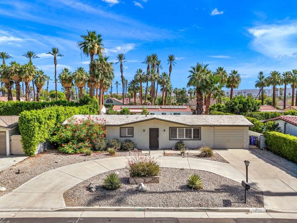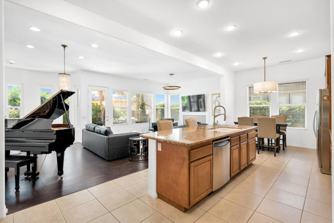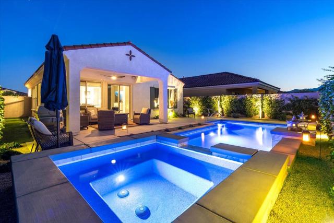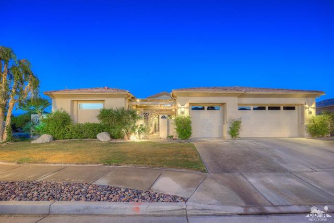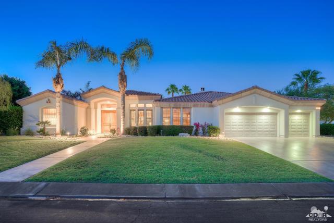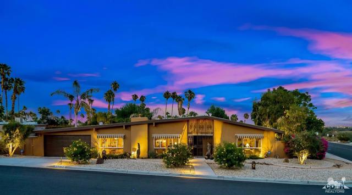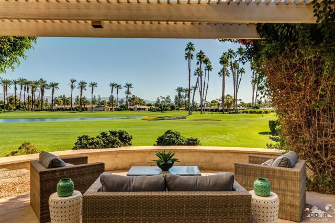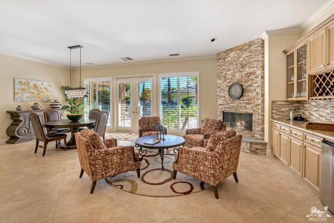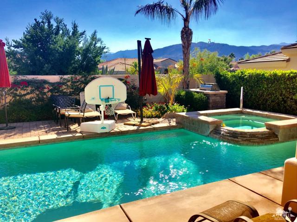69 Princeton Drive
Rancho Mirage, CA 92270
Sold
69 Princeton Drive
Rancho Mirage, CA 92270
Sold
Shows like a MODEL HOME, this highly modified Shaughnessy has it all. Over $200,000 in upgrades in the last 2 years! Casual, but elegant, this home has been opened up to create a spectacular Great Room, wrapped in windows with captivating views in every direction. Custom gourmet kitchen with quartz stone counters, stainless steel appliances and a huge center island. 2950 sqft, 3bdrms with 3 ensuite updated baths. Large, private, paver front patio with stunning West mountain views, while the rear covered patio boasts expansive fairway, South and North mountain views. Just steps to one of The lovely community pools. This home has been completely and beautifully remodeled inside and out using the finest materials, finishes and attention to every detail. Upgrades include NEW: double pane windows/sliders, duct work, skylights, flooring, interior doors & hardware, integrated TV/Audio system, patio cover, professional landscaping and more. Located in The Springs CC, this one is a MUST SEE!
PROPERTY INFORMATION
| MLS # | 215037634DA | Lot Size | 6,534 Sq. Ft. |
| HOA Fees | $915/Monthly | Property Type | Single Family Residence |
| Price | $ 745,000
Price Per SqFt: $ 253 |
DOM | 3538 Days |
| Address | 69 Princeton Drive | Type | Residential |
| City | Rancho Mirage | Sq.Ft. | 2,950 Sq. Ft. |
| Postal Code | 92270 | Garage | 3 |
| County | Riverside | Year Built | 1980 |
| Bed / Bath | 3 / 0 | Parking | 3 |
| Built In | 1980 | Status | Closed |
| Sold Date | 2016-03-15 |
INTERIOR FEATURES
| Has Laundry | Yes |
| Laundry Information | Individual Room |
| Has Fireplace | Yes |
| Fireplace Information | Gas, Great Room |
| Has Appliances | Yes |
| Kitchen Appliances | Dishwasher, Disposal, Electric Oven, Vented Exhaust Fan, Gas Cooktop, Microwave, Refrigerator, Water Line to Refrigerator, Range Hood |
| Kitchen Information | Kitchen Island, Remodeled Kitchen, Stone Counters |
| Kitchen Area | Breakfast Counter / Bar, Breakfast Nook, Dining Room |
| Has Heating | Yes |
| Heating Information | Central, Forced Air |
| Room Information | Den, Formal Entry, Great Room, Utility Room, Primary Suite, Walk-In Closet |
| Has Cooling | Yes |
| Cooling Information | Central Air, Dual |
| Flooring Information | Carpet, Tile |
| InteriorFeatures Information | Crown Molding, High Ceilings, Open Floorplan, Recessed Lighting, Wired for Sound |
| DoorFeatures | Double Door Entry, Sliding Doors |
| Has Spa | No |
| SpaDescription | Community, Heated, In Ground |
| WindowFeatures | Blinds, Double Pane Windows, Low Emissivity Windows, Shutters, Skylight(s) |
| SecuritySafety | 24 Hour Security, Fire and Smoke Detection System, Wired for Alarm System, Gated Community |
| Bathroom Information | Vanity area, Linen Closet/Storage, Low Flow Toilet(s), Remodeled, Shower |
EXTERIOR FEATURES
| FoundationDetails | Slab |
| Roof | Concrete, Tile |
| Has Pool | Yes |
| Pool | In Ground, Electric Heat |
| Has Patio | Yes |
| Patio | Concrete, Covered, Stone, Wrap Around |
| Has Fence | Yes |
| Fencing | Stucco Wall, Wrought Iron |
| Has Sprinklers | Yes |
WALKSCORE
MAP
MORTGAGE CALCULATOR
- Principal & Interest:
- Property Tax: $795
- Home Insurance:$119
- HOA Fees:$915
- Mortgage Insurance:
PRICE HISTORY
| Date | Event | Price |
| 03/14/2016 | Listed | $720,000 |
| 01/03/2016 | Listed | $745,000 |

Topfind Realty
REALTOR®
(844)-333-8033
Questions? Contact today.
Interested in buying or selling a home similar to 69 Princeton Drive?
Rancho Mirage Similar Properties
Listing provided courtesy of Catherine Cripe, Bennion Deville Homes. Based on information from California Regional Multiple Listing Service, Inc. as of #Date#. This information is for your personal, non-commercial use and may not be used for any purpose other than to identify prospective properties you may be interested in purchasing. Display of MLS data is usually deemed reliable but is NOT guaranteed accurate by the MLS. Buyers are responsible for verifying the accuracy of all information and should investigate the data themselves or retain appropriate professionals. Information from sources other than the Listing Agent may have been included in the MLS data. Unless otherwise specified in writing, Broker/Agent has not and will not verify any information obtained from other sources. The Broker/Agent providing the information contained herein may or may not have been the Listing and/or Selling Agent.
