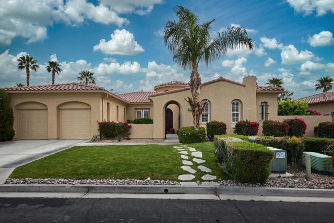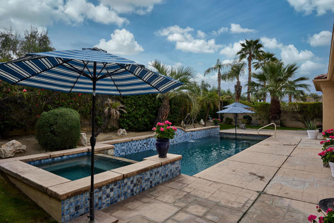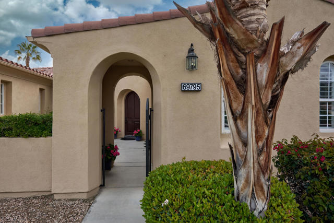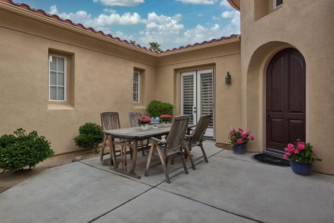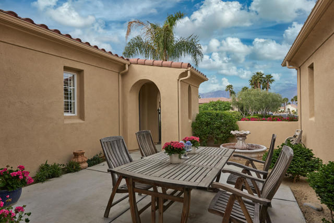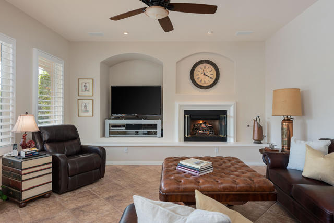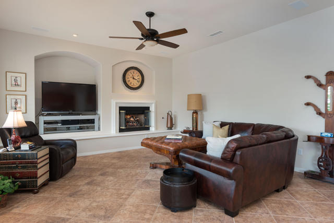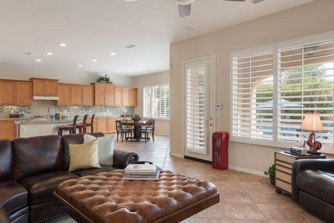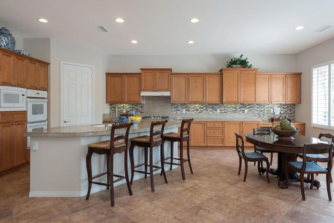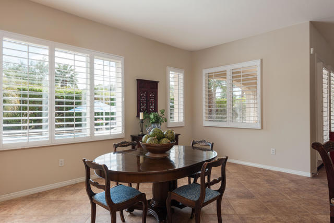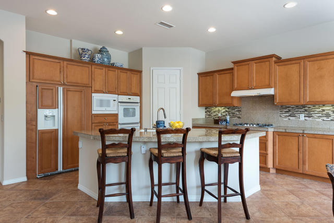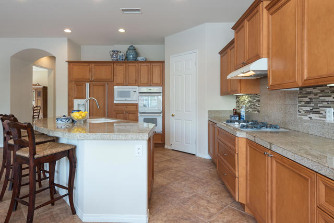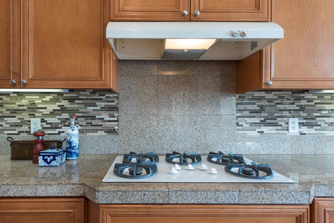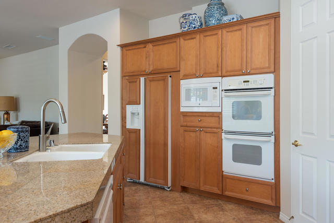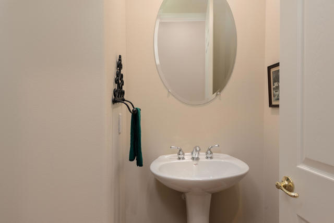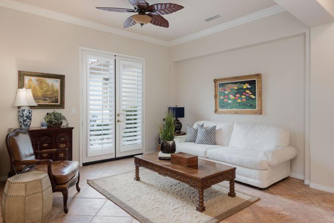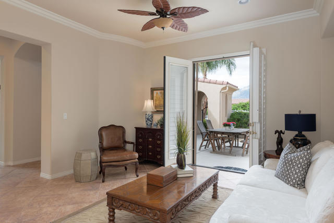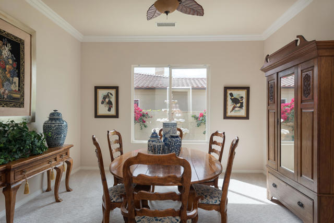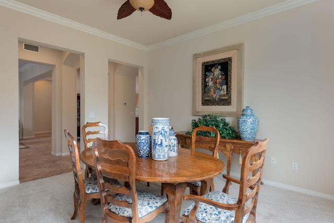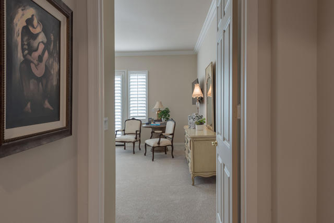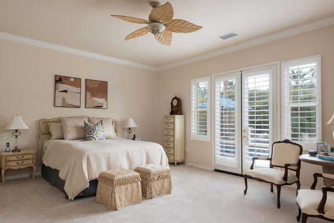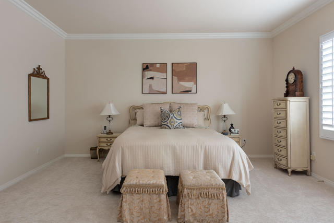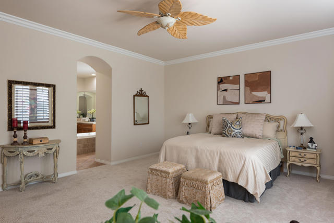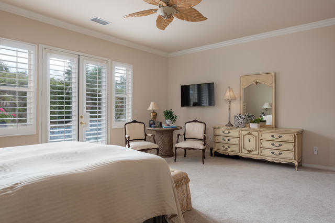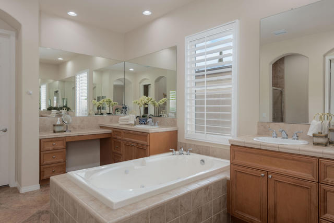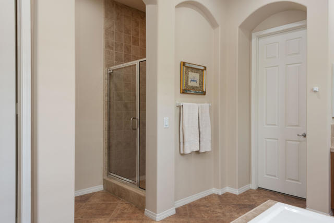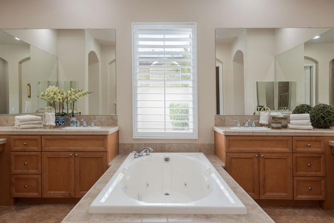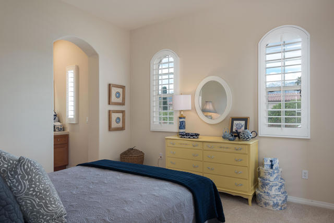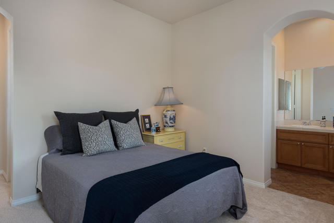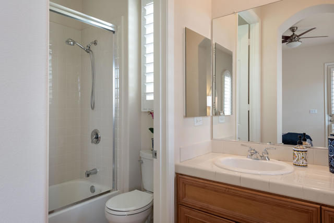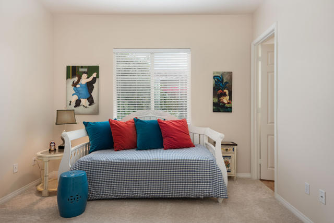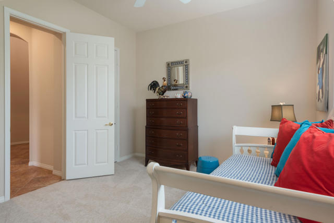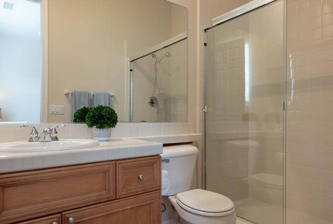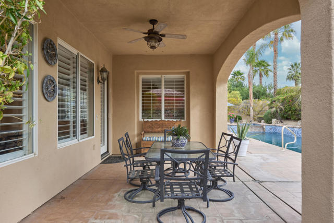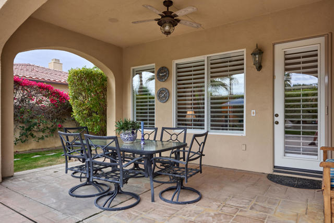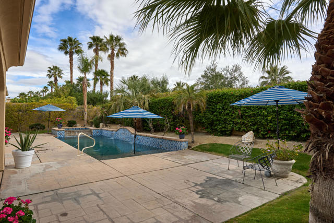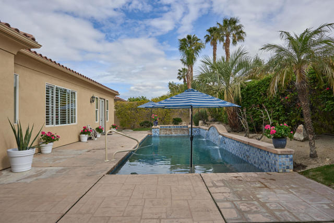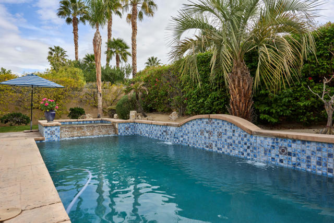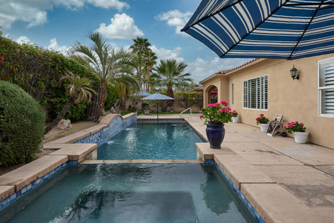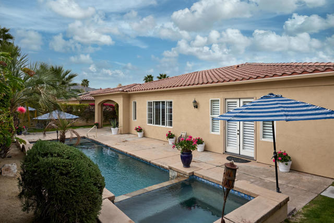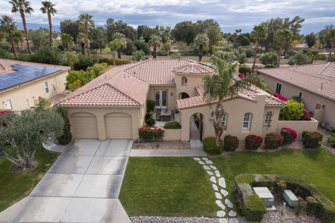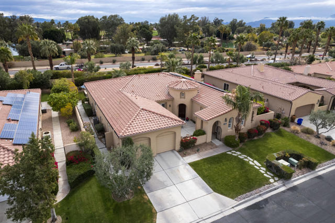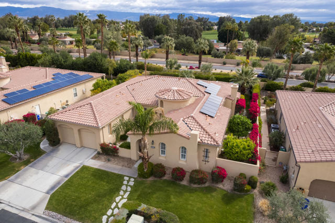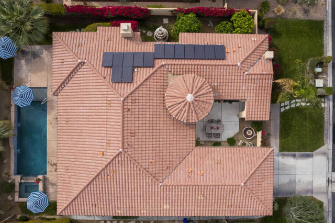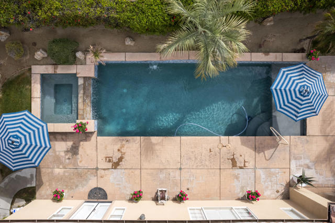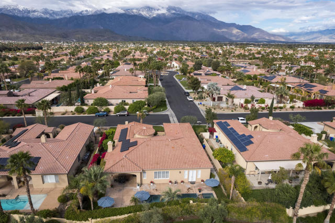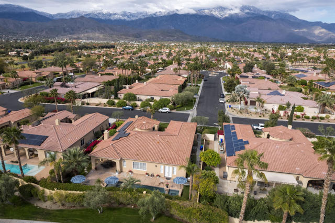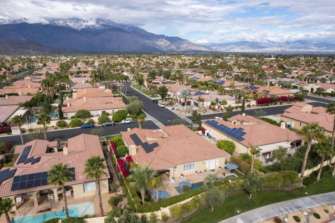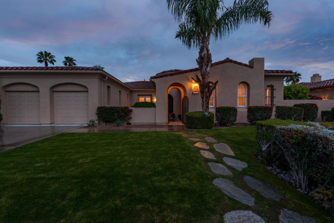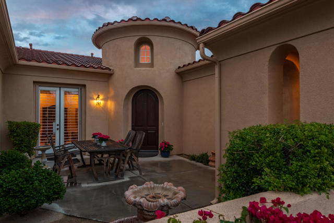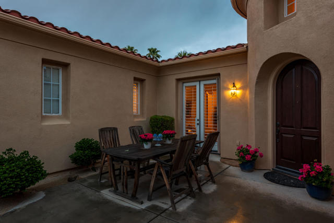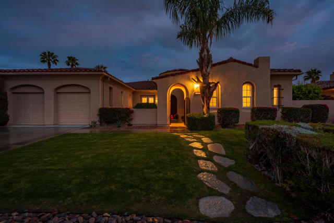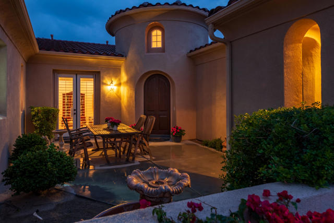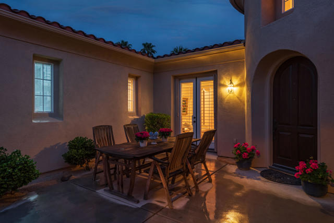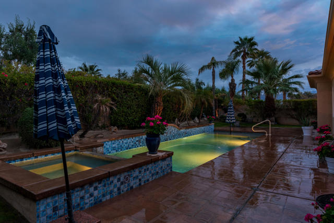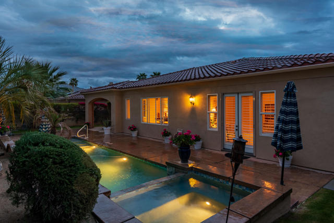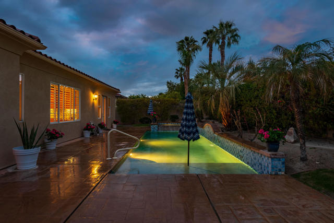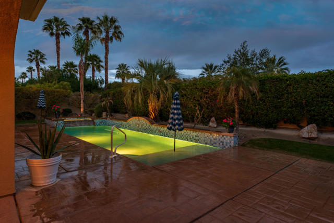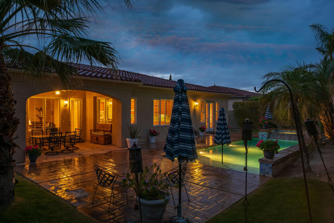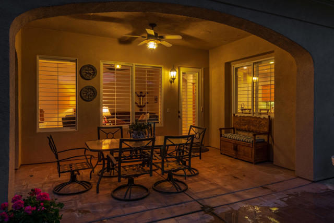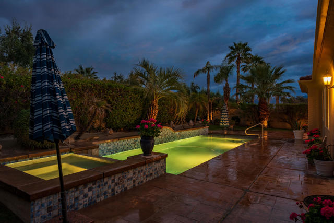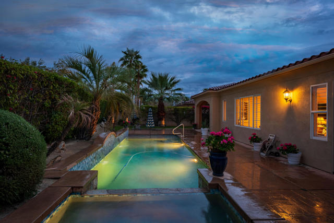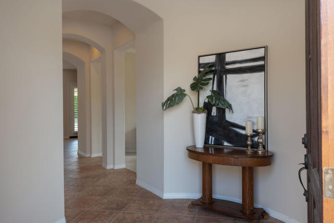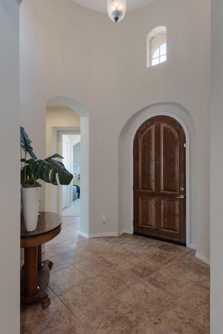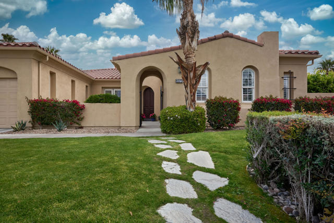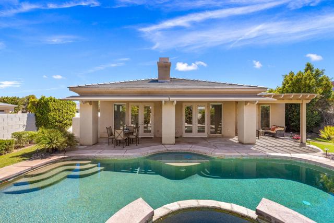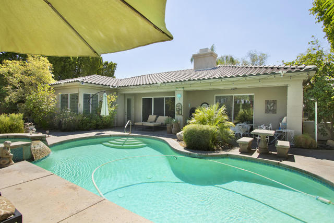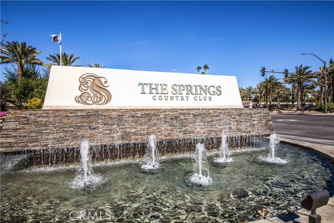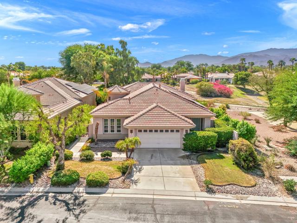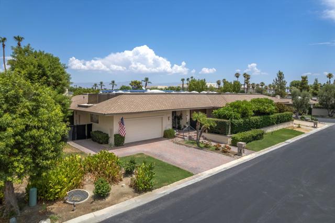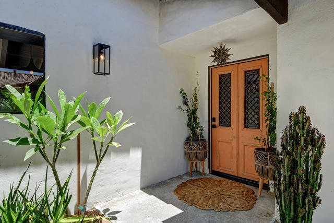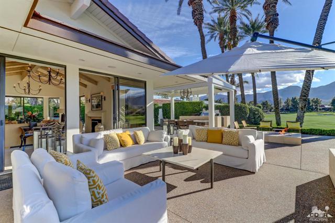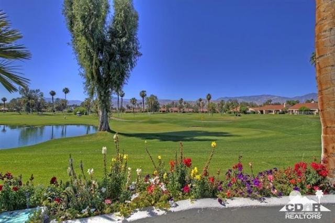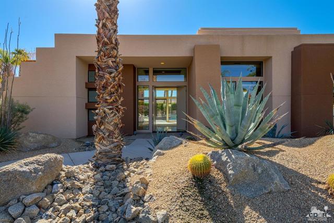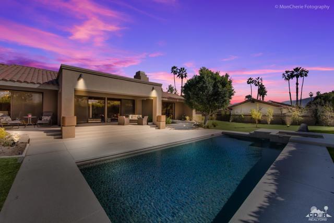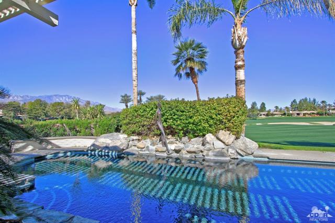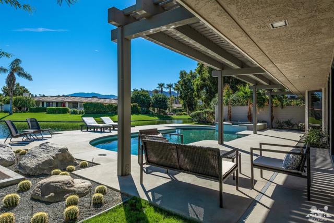69795 Camino Pacifico
Rancho Mirage, CA 92270
Sold
69795 Camino Pacifico
Rancho Mirage, CA 92270
Sold
Welcome to lovely St. Augustine in Rancho Mirage, a gated community close to shops and entertainment! This home has impressive west mountain views from inside and out. A 3 BR, 3.5 BA, over 3000 sq ft home, with an attached 2 car garage. Done in an early California style architecture, this home is larger than a traditional ''plan 2'' at St. Augustine as one exterior patio was brought into the house during the initial build, providing a bonus room for your special interest, be it a den, office, formal living room, or.... There is a sound system for your enjoyment in the great room area, a salt pool and spa outside with spillover and sheer descent water features, and an attached casita, the third bedroom, has door access to both the main house and the exterior. This bright and soothing home has mature landscaping outside with assorted palm and citrus (lemon, orange and grapefruit) trees. Some of the many updates and upgrades include OWNED SOLAR PANELS, the home has been repainted both inside and out within the last two years, newer carpet installed in the last year, granite tile kitchen countertops, and plantation shutters. Additional features include a front courtyard with fountain, covered patio in the back yard, a walk-in pantry, double oven, 8 ft doorways, and 10 ft ceilings. Garage provides plenty of overhead storage, and the St Augustine greenbelt offer tennis courts, fountains, ponds and paths. Don't miss out. Quite simply, a lovely home.
PROPERTY INFORMATION
| MLS # | 219116325PS | Lot Size | 10,019 Sq. Ft. |
| HOA Fees | $395/Monthly | Property Type | Single Family Residence |
| Price | $ 1,050,000
Price Per SqFt: $ 345 |
DOM | 364 Days |
| Address | 69795 Camino Pacifico | Type | Residential |
| City | Rancho Mirage | Sq.Ft. | 3,047 Sq. Ft. |
| Postal Code | 92270 | Garage | 2 |
| County | Riverside | Year Built | 2004 |
| Bed / Bath | 3 / 2.5 | Parking | 4 |
| Built In | 2004 | Status | Closed |
| Sold Date | 2024-11-04 |
INTERIOR FEATURES
| Has Fireplace | Yes |
| Fireplace Information | Gas, See Through, Great Room |
| Has Appliances | Yes |
| Kitchen Appliances | Gas Range, Microwave, Electric Oven, Refrigerator, Dishwasher, Gas Water Heater, Range Hood |
| Kitchen Information | Kitchen Island, Granite Counters |
| Kitchen Area | Breakfast Nook, Breakfast Counter / Bar, Dining Room |
| Has Heating | Yes |
| Heating Information | Forced Air, Natural Gas |
| Room Information | Bonus Room, Living Room, Guest/Maid's Quarters, Great Room, Primary Suite, Walk-In Closet |
| Has Cooling | Yes |
| Flooring Information | Carpet, Tile |
| InteriorFeatures Information | Crown Molding, Recessed Lighting, Open Floorplan, High Ceilings |
| DoorFeatures | French Doors |
| Has Spa | No |
| SpaDescription | Heated, Private, In Ground |
| WindowFeatures | Shutters |
| SecuritySafety | Gated Community |
| Bathroom Information | Separate tub and shower, Shower, Shower in Tub |
EXTERIOR FEATURES
| ExteriorFeatures | Rain Gutters |
| FoundationDetails | Slab |
| Roof | Tile |
| Has Pool | Yes |
| Pool | In Ground, Electric Heat, Private |
| Has Patio | Yes |
| Patio | Covered |
| Has Fence | Yes |
| Fencing | Stucco Wall |
| Has Sprinklers | Yes |
WALKSCORE
MAP
MORTGAGE CALCULATOR
- Principal & Interest:
- Property Tax: $1,120
- Home Insurance:$119
- HOA Fees:$395
- Mortgage Insurance:
PRICE HISTORY
| Date | Event | Price |
| 09/04/2024 | Listed | $1,050,000 |

Topfind Realty
REALTOR®
(844)-333-8033
Questions? Contact today.
Interested in buying or selling a home similar to 69795 Camino Pacifico?
Rancho Mirage Similar Properties
Listing provided courtesy of Terry Murphy, Bennion Deville Homes. Based on information from California Regional Multiple Listing Service, Inc. as of #Date#. This information is for your personal, non-commercial use and may not be used for any purpose other than to identify prospective properties you may be interested in purchasing. Display of MLS data is usually deemed reliable but is NOT guaranteed accurate by the MLS. Buyers are responsible for verifying the accuracy of all information and should investigate the data themselves or retain appropriate professionals. Information from sources other than the Listing Agent may have been included in the MLS data. Unless otherwise specified in writing, Broker/Agent has not and will not verify any information obtained from other sources. The Broker/Agent providing the information contained herein may or may not have been the Listing and/or Selling Agent.
