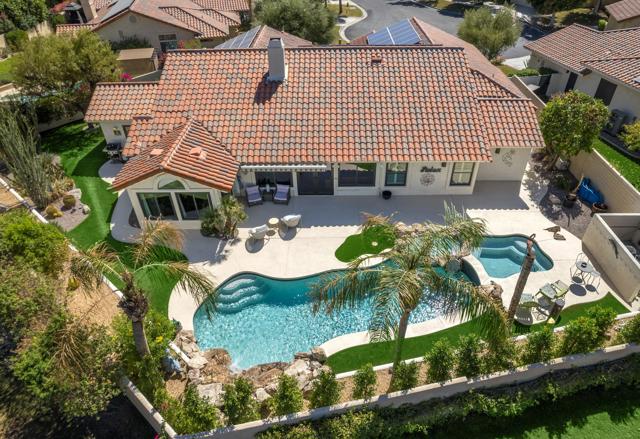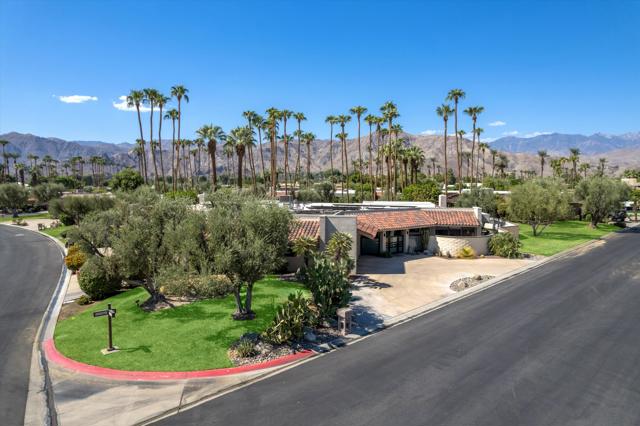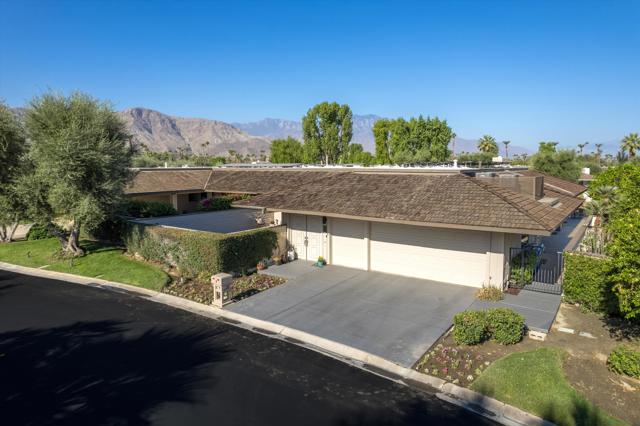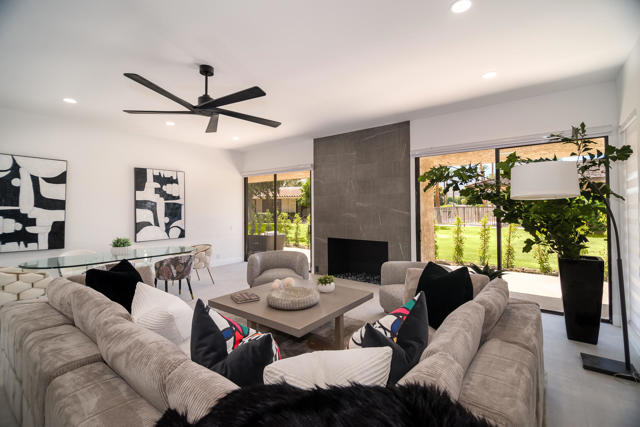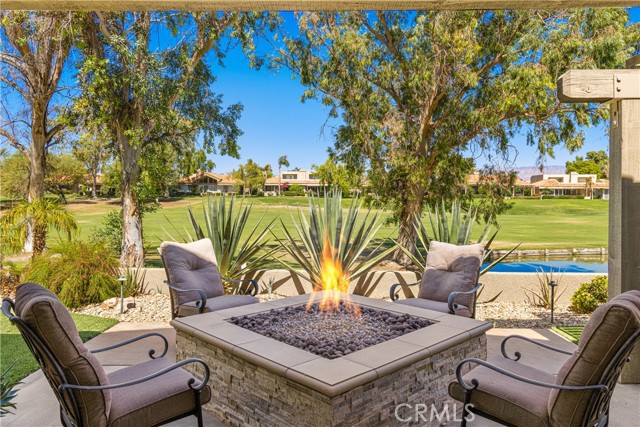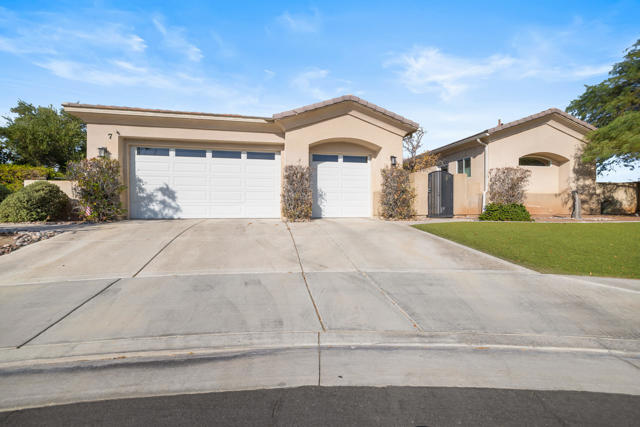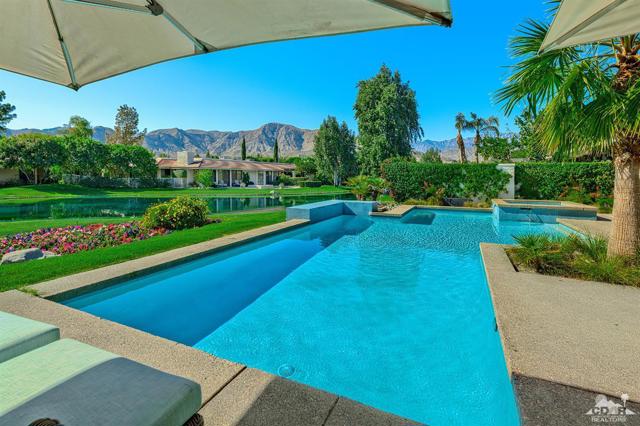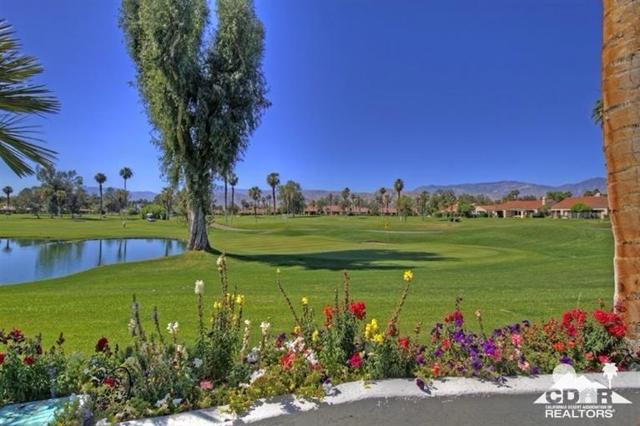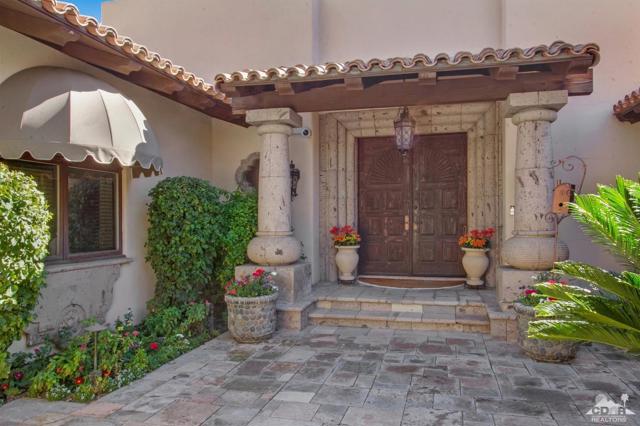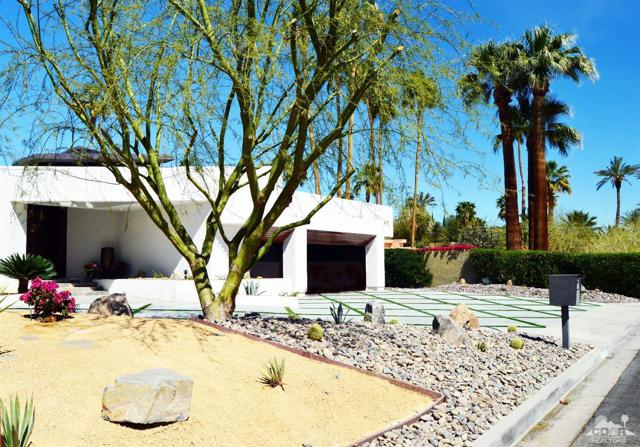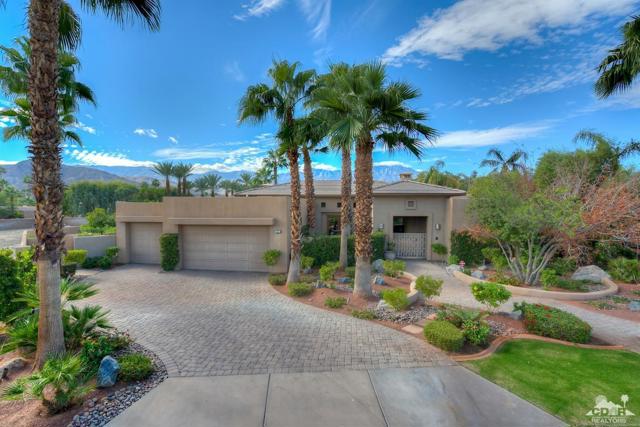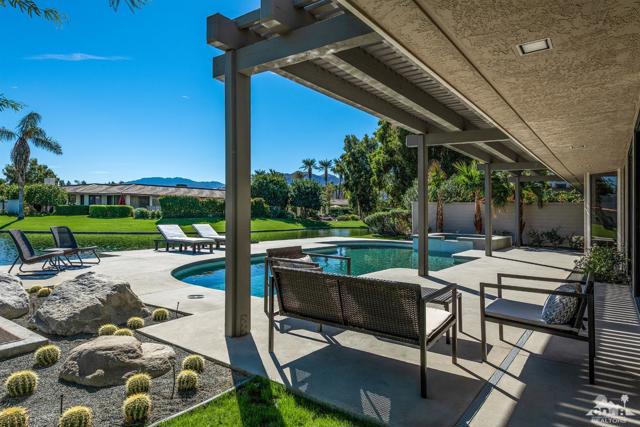7 Whittier Court
Rancho Mirage, CA 92270
Rarely do homes with such amazing views, a prime golf course location, and a private spool/spa become available - this is the one to see!This exquisite Phase 1 Shaughnessy residence in The Springs Country Club, nestled in the heart of Rancho Mirage, is situated at the end of a tranquil cul-de-sac. This stunning home offers unparalleled panoramic views from southeast to northwest, showcasing the Santa Rosa and San Jacinto Mountains, a serene lake, and double fairway views of the golf course.Spanning 2,517 square feet, this beautifully updated home boasts three generous bedrooms and three elegantly remodeled bathrooms. The redesigned floor plan enhances the flow for gatherings and entertainment, while high ceilings and skylights fill the space with natural light. The contemporary open concept kitchen features a bar area that opens to the living area, counter seating with a seating area, modern quartz countertops, and chic cabinetry.The spacious primary suite is a true retreat with a seating area, and a spa bathroom with walk in shower. Every bedroom has direct patio access, merging indoor comfort with the beauty of the outdoors. Step onto the wraparound patio, where you can enjoy a private dining area off the kitchen or unwind by the fire watching the sun set or taking a moment to relax in the spa and enjoy the magnificent surroundings. The home is available furnished. (List available on request.)
PROPERTY INFORMATION
| MLS # | 219118486DA | Lot Size | 4,791 Sq. Ft. |
| HOA Fees | $1,709/Monthly | Property Type | Single Family Residence |
| Price | $ 1,198,000
Price Per SqFt: $ 476 |
DOM | 318 Days |
| Address | 7 Whittier Court | Type | Residential |
| City | Rancho Mirage | Sq.Ft. | 2,517 Sq. Ft. |
| Postal Code | 92270 | Garage | 2 |
| County | Riverside | Year Built | 1975 |
| Bed / Bath | 3 / 3 | Parking | 2 |
| Built In | 1975 | Status | Active |
INTERIOR FEATURES
| Has Laundry | Yes |
| Laundry Information | Individual Room |
| Has Fireplace | Yes |
| Fireplace Information | Gas Starter, Living Room |
| Has Appliances | Yes |
| Kitchen Appliances | Dishwasher, Refrigerator, Microwave, Gas Cooktop, Vented Exhaust Fan, Disposal |
| Kitchen Information | Quartz Counters, Remodeled Kitchen |
| Kitchen Area | Dining Room, Breakfast Counter / Bar |
| Has Heating | Yes |
| Heating Information | Fireplace(s), Forced Air, Natural Gas |
| Room Information | Great Room, Utility Room, Family Room, Primary Suite, Walk-In Closet |
| Has Cooling | Yes |
| Cooling Information | Central Air |
| Flooring Information | Tile |
| InteriorFeatures Information | Bar, Open Floorplan, Recessed Lighting, High Ceilings |
| DoorFeatures | Double Door Entry |
| Has Spa | No |
| SpaDescription | Community, Private, Heated, Gunite, In Ground |
| WindowFeatures | Shutters |
| SecuritySafety | 24 Hour Security, Gated Community |
| Bathroom Information | Vanity area, Shower, Remodeled |
EXTERIOR FEATURES
| FoundationDetails | Slab |
| Has Pool | Yes |
| Pool | In Ground, Community, Gunite |
| Has Patio | Yes |
| Patio | Wrap Around |
| Has Sprinklers | Yes |
WALKSCORE
MAP
MORTGAGE CALCULATOR
- Principal & Interest:
- Property Tax: $1,278
- Home Insurance:$119
- HOA Fees:$1709
- Mortgage Insurance:
PRICE HISTORY
| Date | Event | Price |
| 10/17/2024 | Listed | $1,268,000 |

Topfind Realty
REALTOR®
(844)-333-8033
Questions? Contact today.
Use a Topfind agent and receive a cash rebate of up to $11,980
Rancho Mirage Similar Properties
Listing provided courtesy of C Muldoon Luxury Group, Equity Union. Based on information from California Regional Multiple Listing Service, Inc. as of #Date#. This information is for your personal, non-commercial use and may not be used for any purpose other than to identify prospective properties you may be interested in purchasing. Display of MLS data is usually deemed reliable but is NOT guaranteed accurate by the MLS. Buyers are responsible for verifying the accuracy of all information and should investigate the data themselves or retain appropriate professionals. Information from sources other than the Listing Agent may have been included in the MLS data. Unless otherwise specified in writing, Broker/Agent has not and will not verify any information obtained from other sources. The Broker/Agent providing the information contained herein may or may not have been the Listing and/or Selling Agent.












































