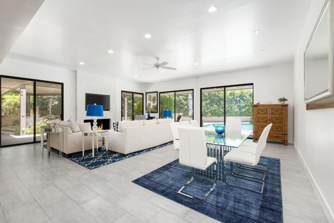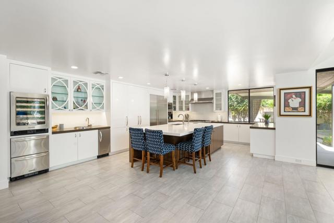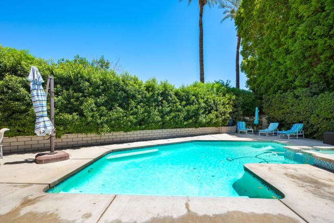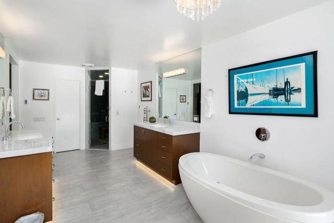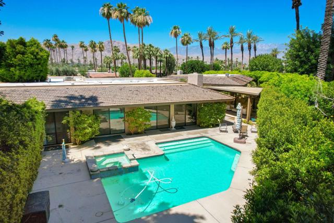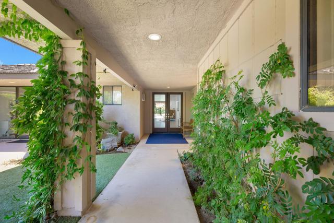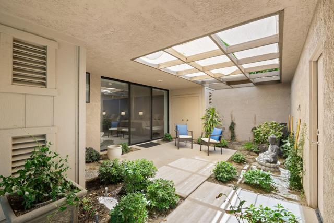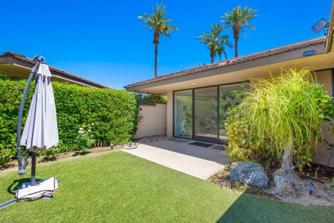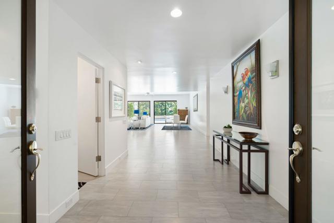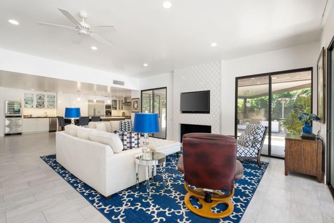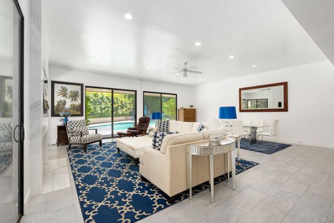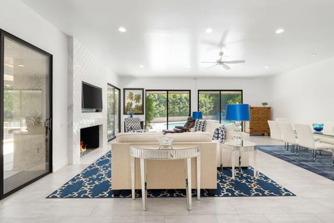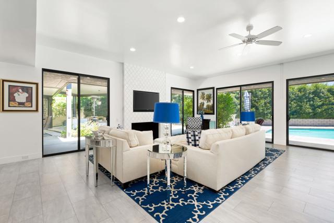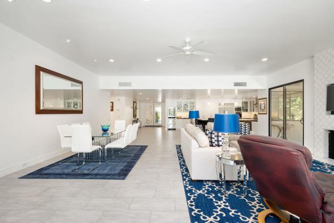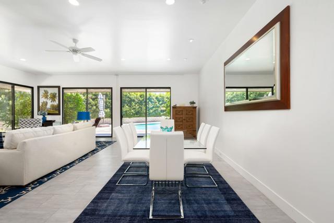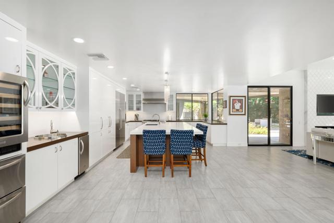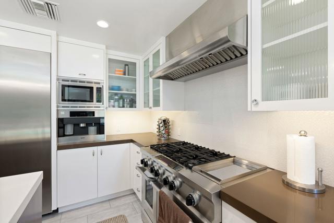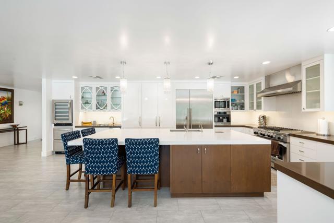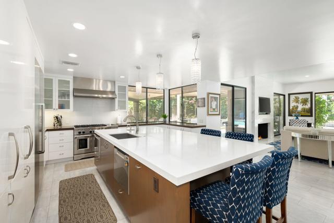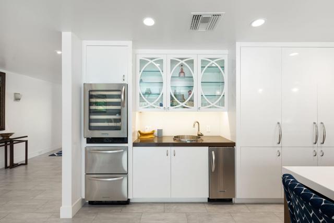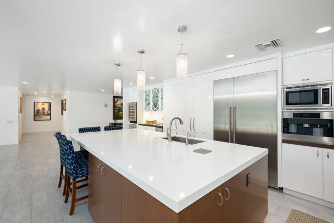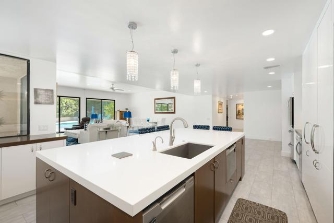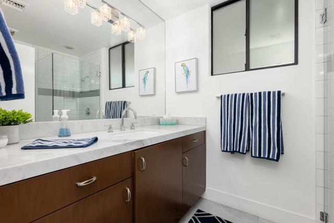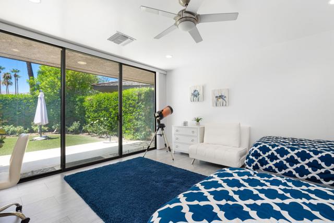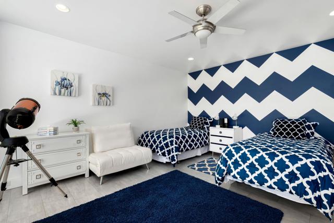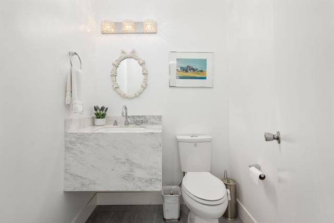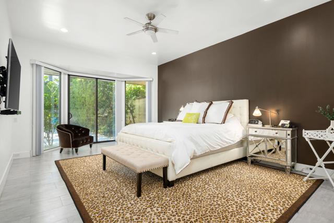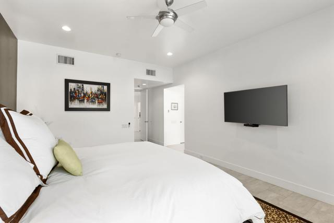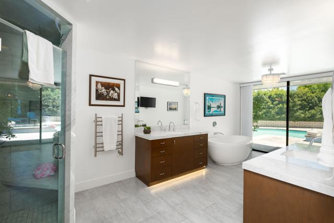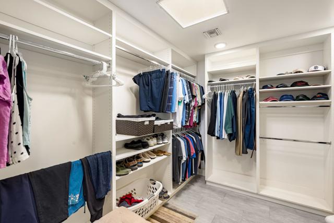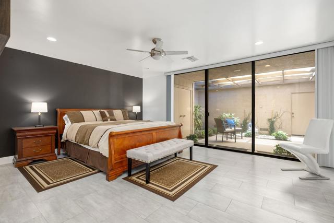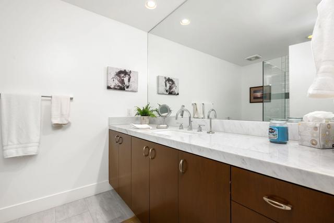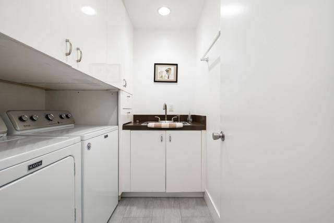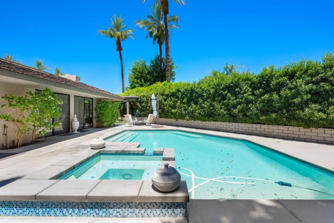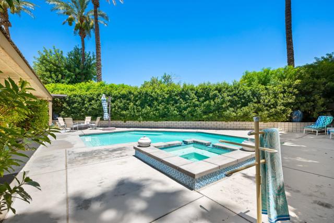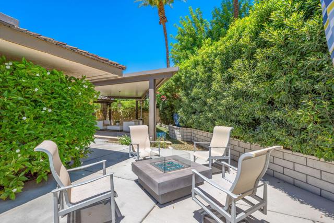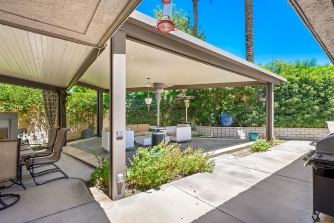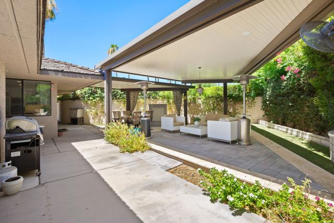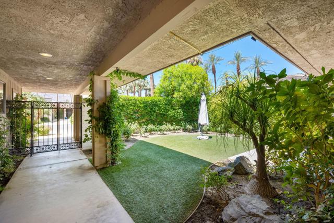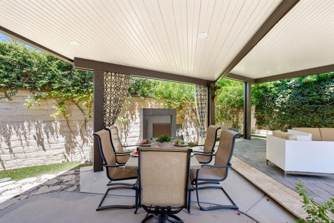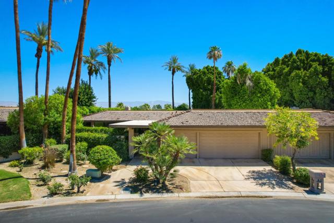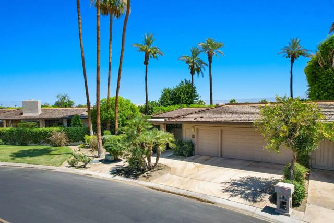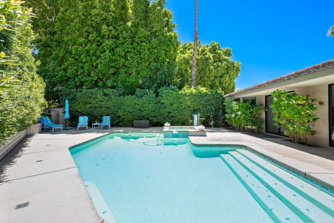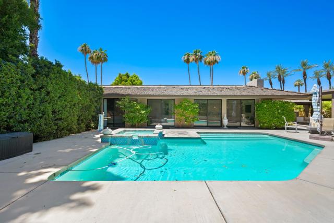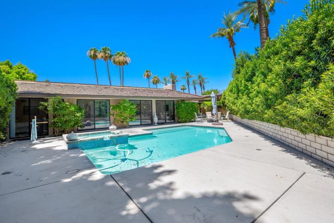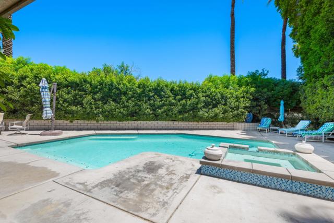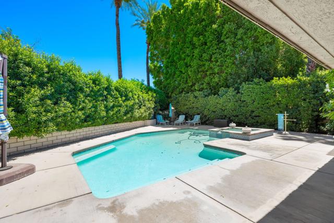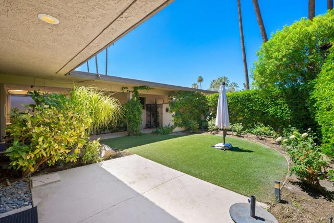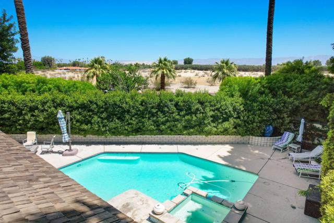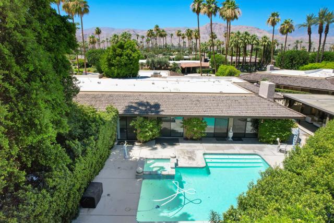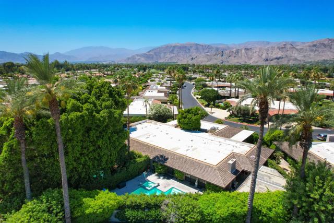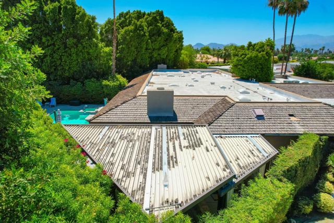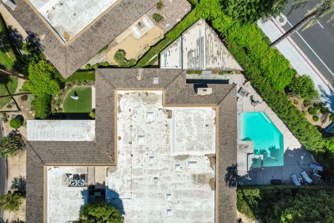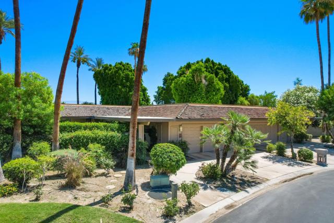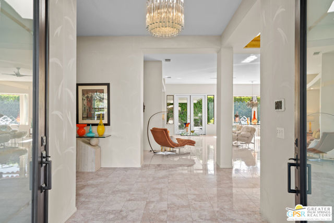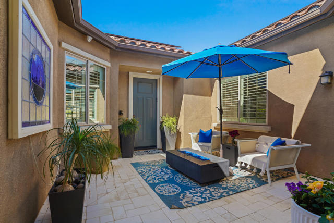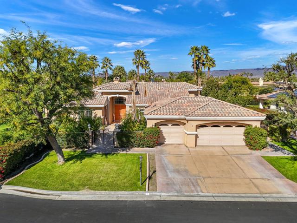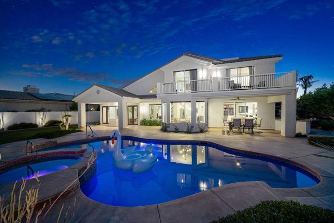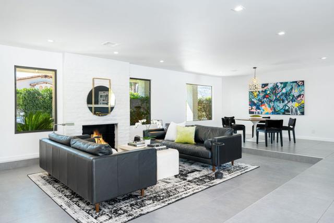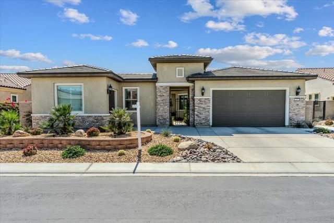70 Dartmouth Drive
Rancho Mirage, CA 92270
Luxury greets you from the front door of this spectacular, extensively remodeled contemporary 3BD/3BA ensuite Shaughnessy floor plan on a very private oversized lot. The front courtyard and the large wrap around backyard have complete privacy. This lovely home has been remodeled to include tile floors, an open gourmet chef's kitchen with large island, top of the line appliances, 2 quiet dishwashers, quartz counter tops, built in espresso machine, wine refrigerator, a second built-in under cabinet ice maker, 2 modular refrigerators in the bar area, beautiful cabinets, custom closets in all bedrooms, double vanities and large steam shower with heated towel racks and flooring in the primary suite bathroom. The spacious great room boasts high ceilings with a view of the pool/spa/fire pit in the backyard. An additional conversation pit and outdoor dining area fully under roof make this an entertainer's paradise. All interior doors are solId wood, the interior walls are a special 2 layer material 3/4 inch thick and soundproof. A detached 2+ golf cart garage completes the amenities. A MUST SEE! The Springs is a premier country club in the heart of Rancho Mirage with an 18 hole championship golf course, recently remodeled clubhouse, fitness center, a separate courts pavilion,Bocce Ball and a lively social scene! Located near the Eisenhower Medical Campus, the McCallum Theater for the Performing Arts and world class dining/shopping. THE SPRINGS - IT'S WHERE YOU BELONG
PROPERTY INFORMATION
| MLS # | 219113438PS | Lot Size | 6,098 Sq. Ft. |
| HOA Fees | $1,709/Monthly | Property Type | Single Family Residence |
| Price | $ 1,349,000
Price Per SqFt: $ 454 |
DOM | 382 Days |
| Address | 70 Dartmouth Drive | Type | Residential |
| City | Rancho Mirage | Sq.Ft. | 2,973 Sq. Ft. |
| Postal Code | 92270 | Garage | 3 |
| County | Riverside | Year Built | 1982 |
| Bed / Bath | 3 / 3.5 | Parking | 3 |
| Built In | 1982 | Status | Active |
INTERIOR FEATURES
| Has Laundry | Yes |
| Laundry Information | Individual Room |
| Has Fireplace | Yes |
| Fireplace Information | Gas, Masonry, Great Room |
| Has Appliances | Yes |
| Kitchen Appliances | Ice Maker, Water Line to Refrigerator, Refrigerator, Self Cleaning Oven, Microwave, Gas Range, Dishwasher, Gas Cooktop, Freezer, Vented Exhaust Fan, Disposal, Range Hood |
| Kitchen Information | Quartz Counters |
| Kitchen Area | Breakfast Counter / Bar, In Living Room, Dining Room |
| Has Heating | Yes |
| Heating Information | Central |
| Room Information | Great Room, Primary Suite |
| Has Cooling | Yes |
| Cooling Information | Central Air |
| Flooring Information | Tile |
| DoorFeatures | Double Door Entry |
| Has Spa | No |
| SpaDescription | Heated, Gunite, In Ground |
| WindowFeatures | Blinds |
| SecuritySafety | 24 Hour Security, Gated Community |
| Bathroom Information | Shower, Vanity area, Linen Closet/Storage, Remodeled, Low Flow Toilet(s) |
EXTERIOR FEATURES
| FoundationDetails | Slab |
| Has Pool | Yes |
| Pool | Gunite, Electric Heat, Private, In Ground |
| Has Patio | Yes |
| Patio | Concrete, Wrap Around |
| Has Fence | Yes |
| Fencing | Block |
| Has Sprinklers | Yes |
WALKSCORE
MAP
MORTGAGE CALCULATOR
- Principal & Interest:
- Property Tax: $1,439
- Home Insurance:$119
- HOA Fees:$1709
- Mortgage Insurance:
PRICE HISTORY
| Date | Event | Price |
| 06/25/2024 | Listed | $1,400,000 |

Topfind Realty
REALTOR®
(844)-333-8033
Questions? Contact today.
Use a Topfind agent and receive a cash rebate of up to $13,490
Rancho Mirage Similar Properties
Listing provided courtesy of Encore Premier Group, Bennion Deville Homes. Based on information from California Regional Multiple Listing Service, Inc. as of #Date#. This information is for your personal, non-commercial use and may not be used for any purpose other than to identify prospective properties you may be interested in purchasing. Display of MLS data is usually deemed reliable but is NOT guaranteed accurate by the MLS. Buyers are responsible for verifying the accuracy of all information and should investigate the data themselves or retain appropriate professionals. Information from sources other than the Listing Agent may have been included in the MLS data. Unless otherwise specified in writing, Broker/Agent has not and will not verify any information obtained from other sources. The Broker/Agent providing the information contained herein may or may not have been the Listing and/or Selling Agent.
