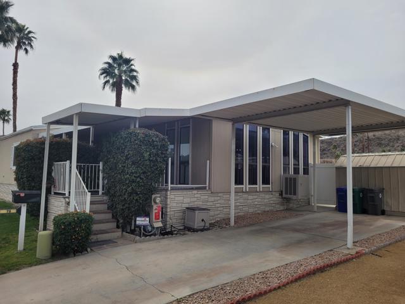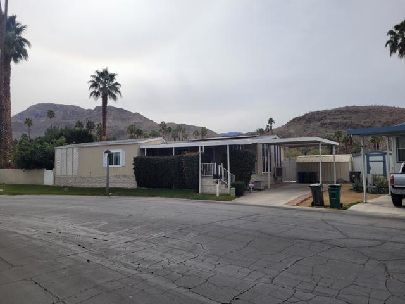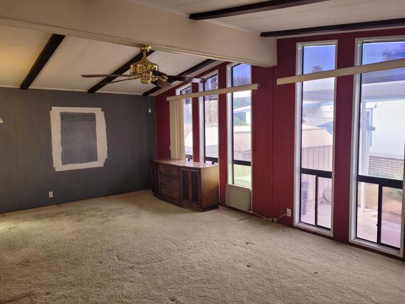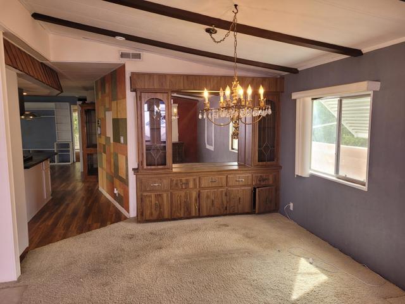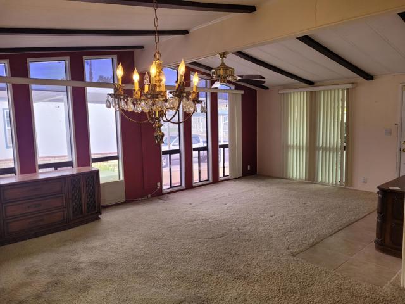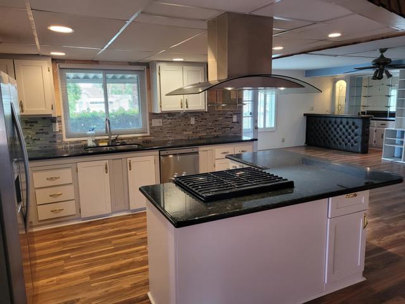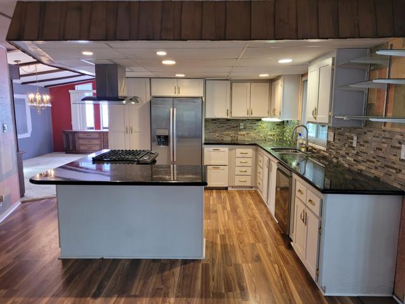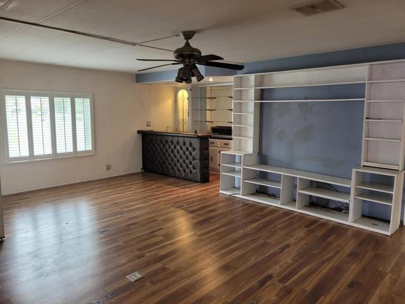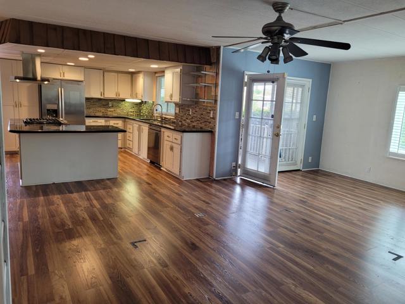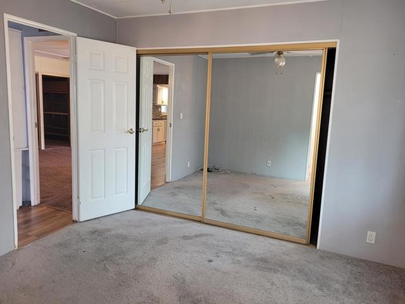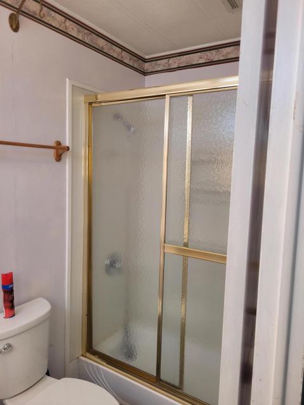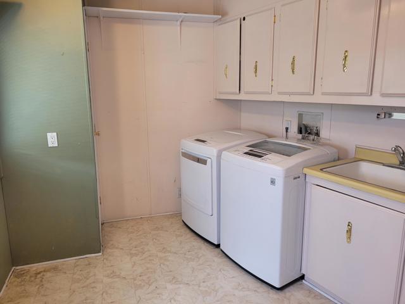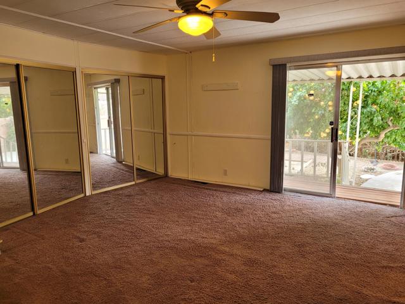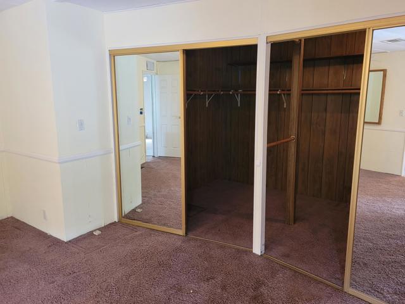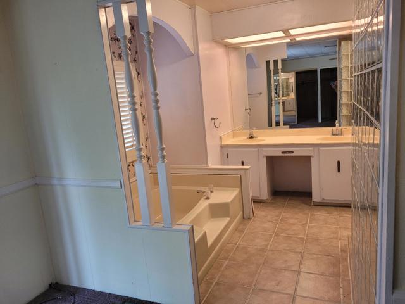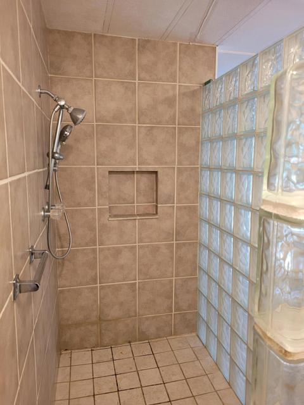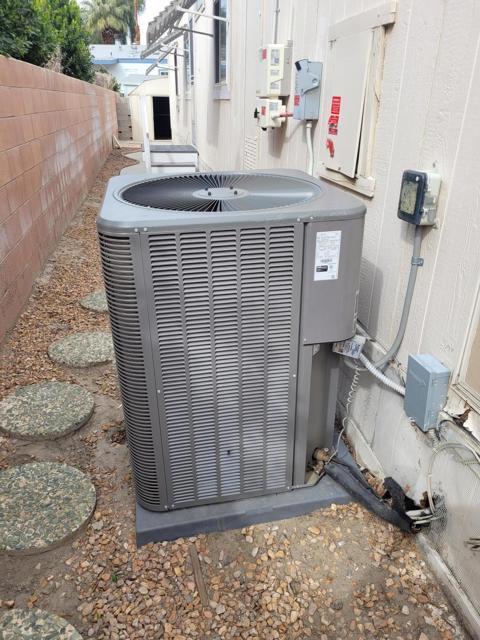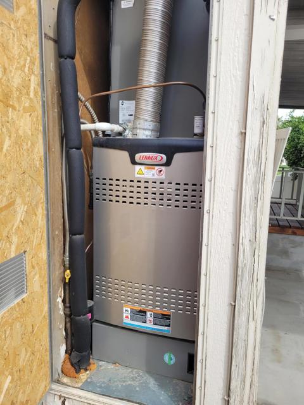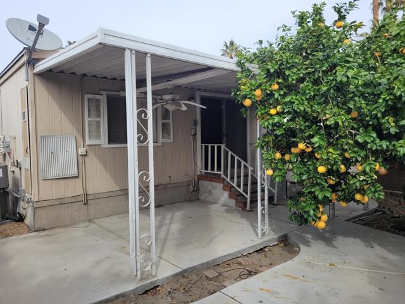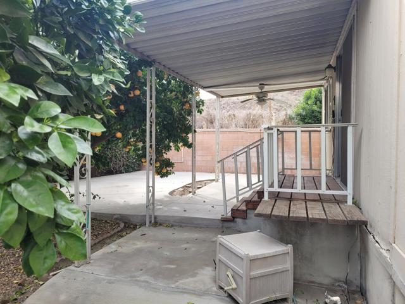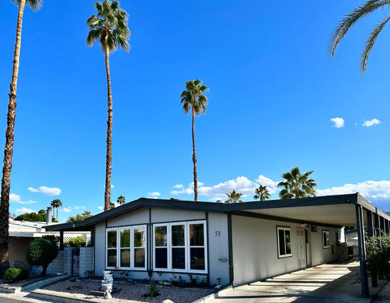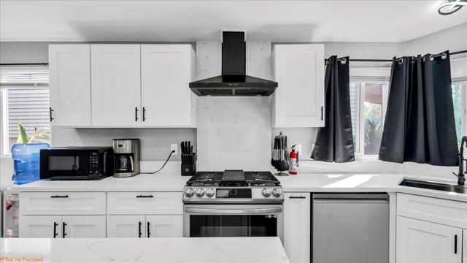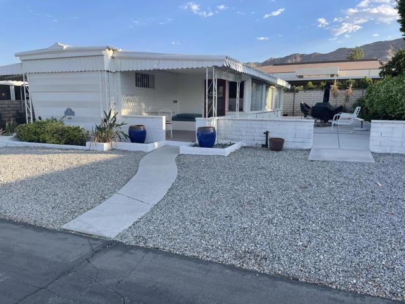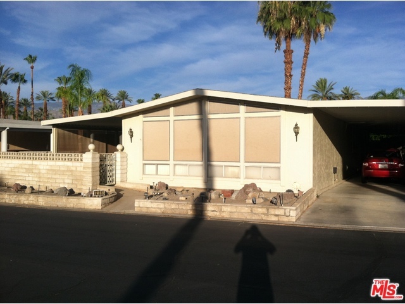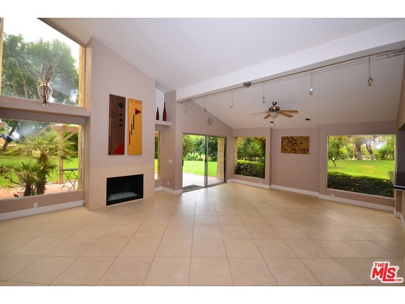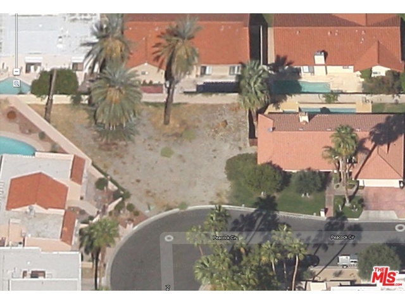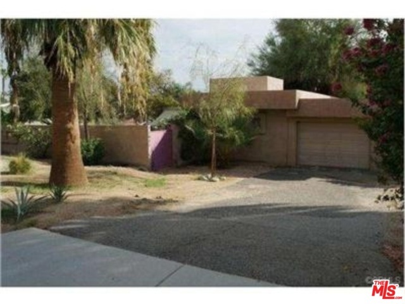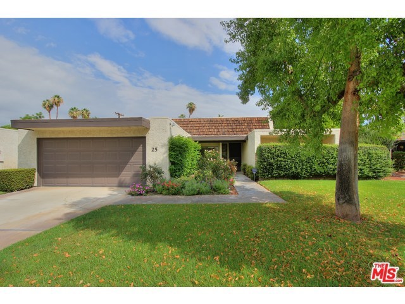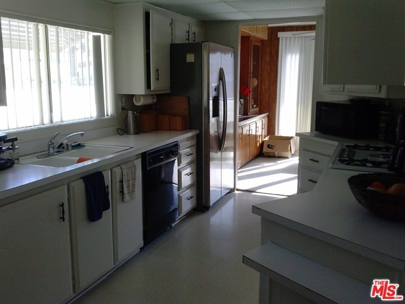70 Golden Ca Street
Rancho Mirage, CA 92270
Sold
This 1981 Madison home has some recent significant improvements but still allows for plenty of personalization. Steps from the carport lead to an east-facing covered deck. Two sets of doors access the home. The single front door leads to the living room, which runs the width of the house and has floor-to-ceiling windows along the north-facing wall. An evaporative cooler has been installed in one of the lower windows. Notice the vaulted and beamed ceilings. Around the corner to the left is the dining area with a built-in cabinet. The remodeled kitchen is just beyond. Stainless steel appliances and black granite counters accentuate the space beautifully. The wood-look laminate floors run through the kitchen and into the family room with a wet bar, creating a greatroom concept. Adjacent to the greatroom is a huge laundry area with a newer washer and dryer. The jack-and-jill, three-quarter bath lies between the laundry room and second bedroom with mirrored closet doors. At the south end of the home sits the spacious primary bedroom, which easily accommodates a king-size bed and dresser. A walk-in closet provides abundant clothing storage, while the primary bathroom has a large garden tub, toilet, dual vanity, and large shower behind a glass block wall. Sliding glass doors lead from the bedroom to the backyard, complete with three citrus trees. Less apparent updates to the home include a newer HVAC system and solar panels. Space rent for this home is $875/month.
PROPERTY INFORMATION
| MLS # | 219091075DA | Lot Size | 1 Sq. Ft. |
| HOA Fees | $0/Monthly | Property Type | N/A |
| Price | $ 155,000
Price Per SqFt: $ 155,000 |
DOM | 937 Days |
| Address | 70 Golden Ca Street | Type | Manufactured In Park |
| City | Rancho Mirage | Sq.Ft. | 1 Sq. Ft. |
| Postal Code | 92270 | Garage | N/A |
| County | Riverside | Year Built | 1981 |
| Bed / Bath | 2 / 1 | Parking | N/A |
| Built In | 1981 | Status | Closed |
| Sold Date | 2023-03-20 |
INTERIOR FEATURES
| Has Laundry | Yes |
| Laundry Information | Individual Room |
| Has Appliances | Yes |
| Kitchen Appliances | Refrigerator, Gas Range, Disposal, Vented Exhaust Fan, Dishwasher, Gas Water Heater |
| Kitchen Information | Granite Counters |
| Has Heating | Yes |
| Heating Information | Central, Forced Air |
| Room Information | Utility Room, Living Room, Great Room |
| Has Cooling | Yes |
| Cooling Information | Evaporative Cooling |
| Flooring Information | Carpet, Vinyl, Laminate |
| InteriorFeatures Information | Beamed Ceilings, Recessed Lighting, Open Floorplan, Bar |
| Has Spa | No |
| SecuritySafety | Resident Manager |
EXTERIOR FEATURES
| FoundationDetails | Pier Jacks |
| Has Pool | Yes |
| Pool | Gunite, In Ground, Community |
| Has Patio | Yes |
| Patio | Deck |
WALKSCORE
MAP
MORTGAGE CALCULATOR
- Principal & Interest:
- Property Tax: $165
- Home Insurance:$119
- HOA Fees:$0
- Mortgage Insurance:
PRICE HISTORY
| Date | Event | Price |
| 03/23/2023 | Closed | $150,000 |
| 02/17/2023 | Closed | $155,000 |
| 02/16/2023 | Listed | $155,000 |

Topfind Realty
REALTOR®
(844)-333-8033
Questions? Contact today.
Interested in buying or selling a home similar to 70 Golden Ca Street?
Rancho Mirage Similar Properties
Listing provided courtesy of Don Alder-LaRue, Alder-LaRue Properties. Based on information from California Regional Multiple Listing Service, Inc. as of #Date#. This information is for your personal, non-commercial use and may not be used for any purpose other than to identify prospective properties you may be interested in purchasing. Display of MLS data is usually deemed reliable but is NOT guaranteed accurate by the MLS. Buyers are responsible for verifying the accuracy of all information and should investigate the data themselves or retain appropriate professionals. Information from sources other than the Listing Agent may have been included in the MLS data. Unless otherwise specified in writing, Broker/Agent has not and will not verify any information obtained from other sources. The Broker/Agent providing the information contained herein may or may not have been the Listing and/or Selling Agent.
