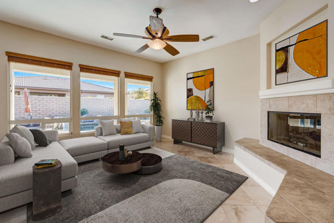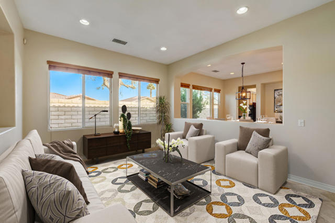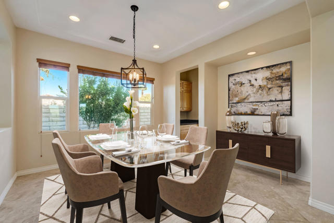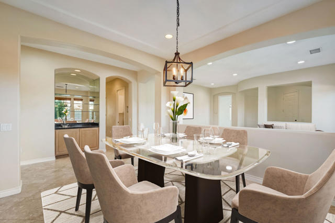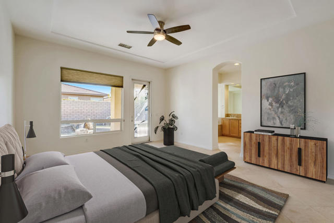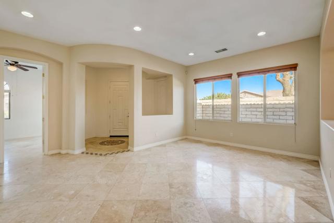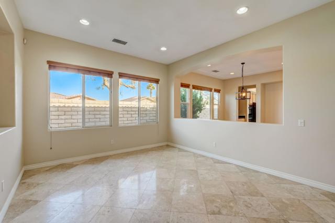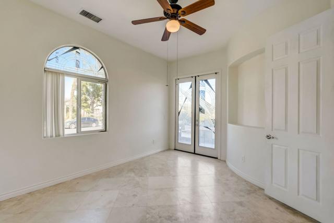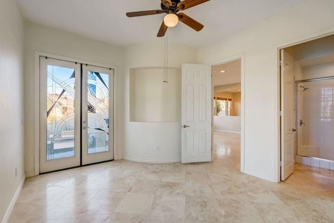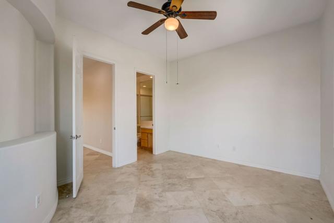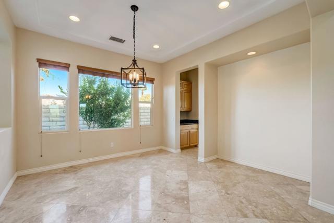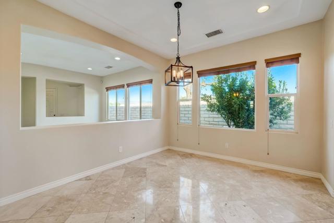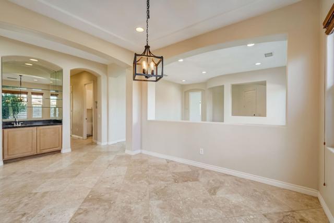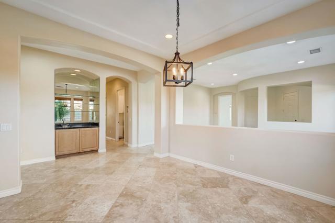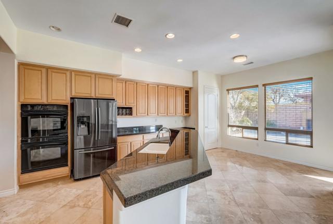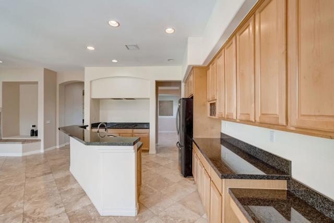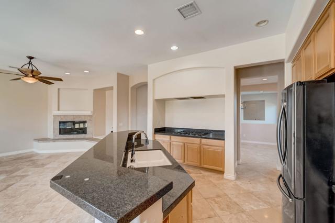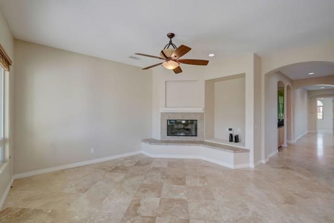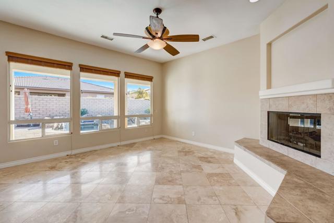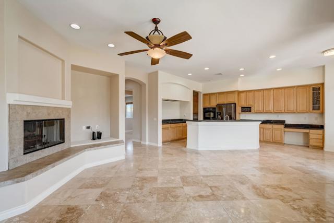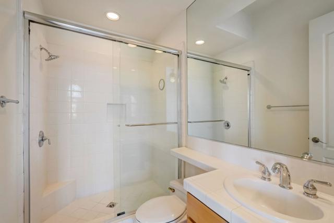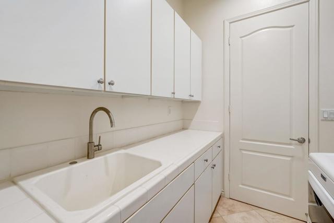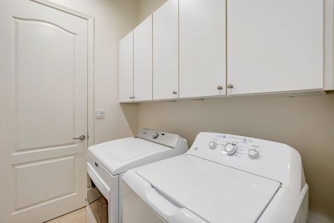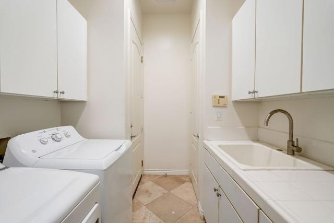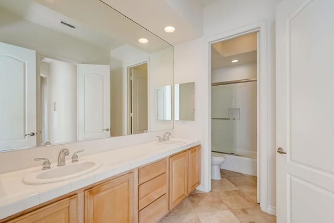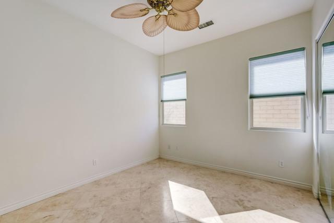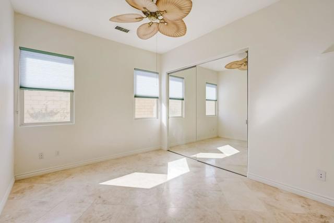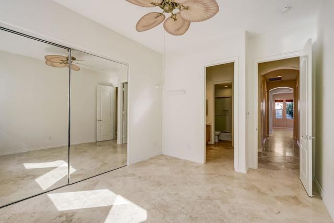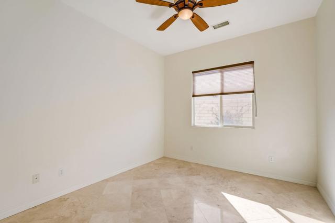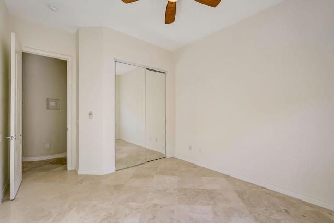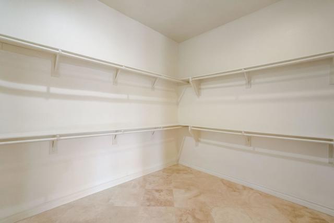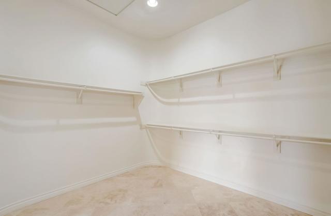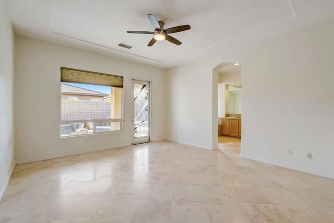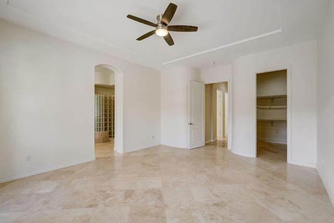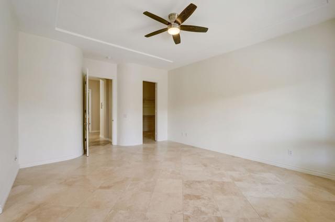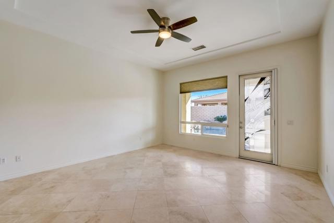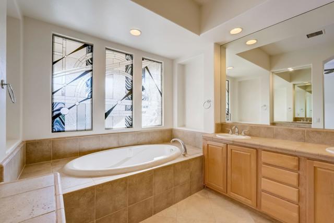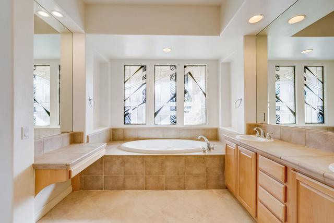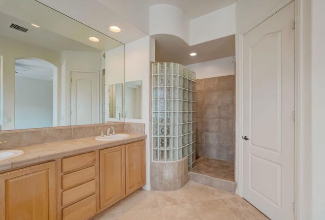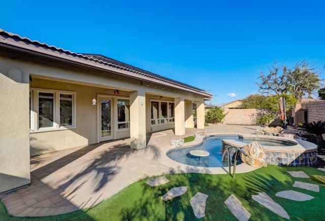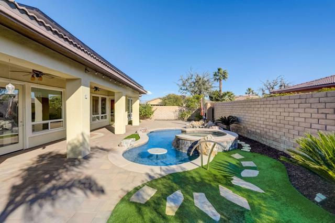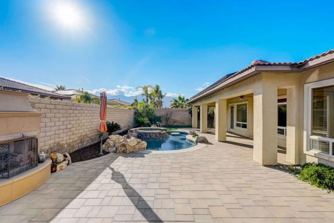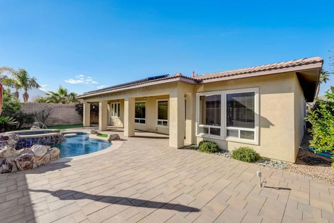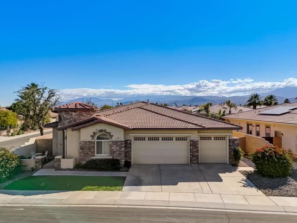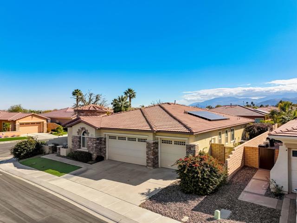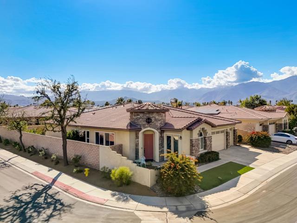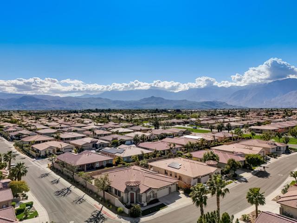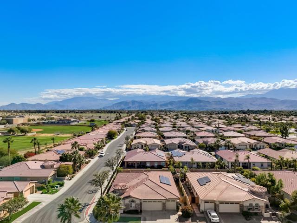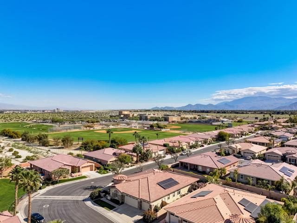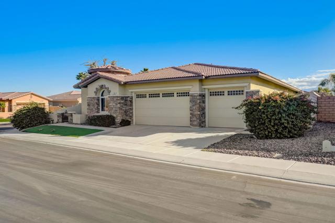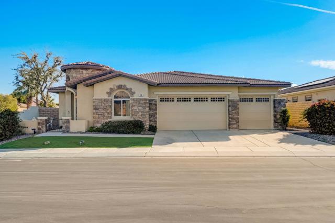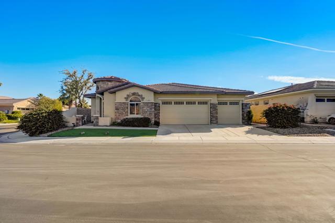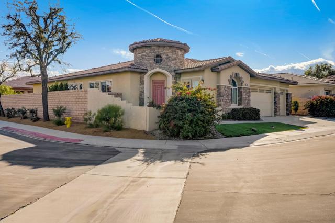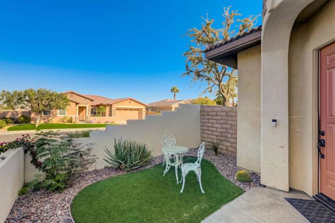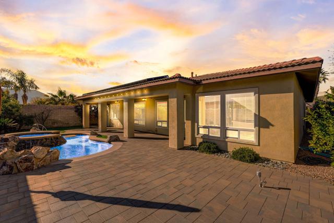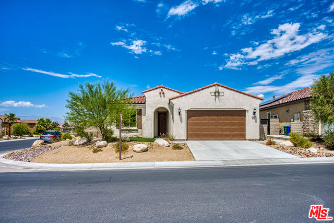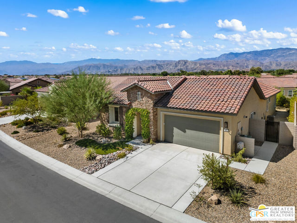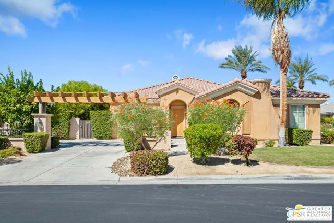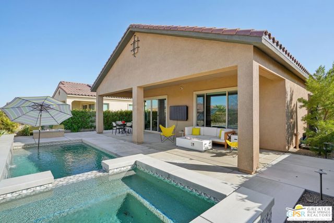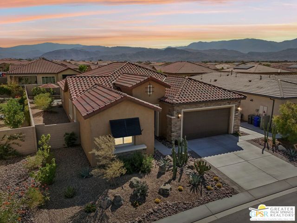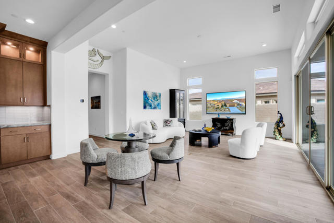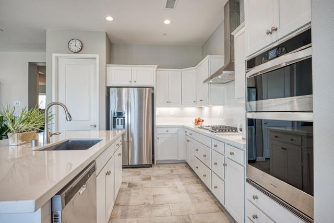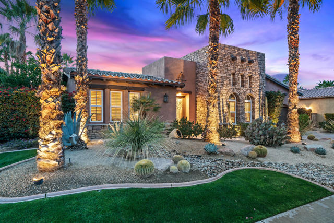70 Via Del Pienza
Rancho Mirage, CA 92270
Sold
70 Via Del Pienza
Rancho Mirage, CA 92270
Sold
Step into luxury and tranquility with this exquisite Florentine Model Home nestled on a coveted corner lot in the prestigious Tuscany community. Boasting 4 bedrooms and 3 1/2 baths, including an attached casita with its own full bath and separate entrance, this residence offers unparalleled versatility and comfort.The 2,803 sq.ft. interior showcases travertine marble floors, creating an ambiance of timeless elegance. Entertain guests in style within the spacious living room and private dining room adorned with 10-foot ceilings and a convenient wet bar for effortless hospitality.Prepare culinary delights in the expansive open kitchen, featuring granite countertops, a butler's pantry, a large center island with a breakfast counter. Adjacent to the kitchen, a generous family/TV room invites relaxation by the cozy fireplace, perfect for cherished family moments. Indulge in outdoor living at its finest in the secluded backyard retreat, offering breathtaking mountain and desert vistas. Revel in the splendor of a newly upgraded pool & spa with a cascading waterfall, an inviting outdoor fireplace, and meticulously landscaped .Eco-friendly living with solar panels, providing sustainable energy solutions and significant savings. This home includes solar with SunPower, at a convenient monthly rate of $225.51.Enjoy the unparalleled amenities of the Tuscany community, including a pool & spa, dog park, and playground and much more !! call for NOW.
PROPERTY INFORMATION
| MLS # | 219107632DA | Lot Size | 8,276 Sq. Ft. |
| HOA Fees | $217/Monthly | Property Type | Single Family Residence |
| Price | $ 864,000
Price Per SqFt: $ 308 |
DOM | 501 Days |
| Address | 70 Via Del Pienza | Type | Residential |
| City | Rancho Mirage | Sq.Ft. | 2,803 Sq. Ft. |
| Postal Code | 92270 | Garage | 3 |
| County | Riverside | Year Built | 2003 |
| Bed / Bath | 4 / 3.5 | Parking | 6 |
| Built In | 2003 | Status | Closed |
| Sold Date | 2024-05-02 |
INTERIOR FEATURES
| Has Fireplace | Yes |
| Fireplace Information | Gas, Living Room |
| Has Appliances | Yes |
| Kitchen Appliances | Dishwasher, Vented Exhaust Fan, Refrigerator, Solar Hot Water |
| Kitchen Information | Granite Counters |
| Has Heating | Yes |
| Heating Information | Central |
| Room Information | Living Room, Great Room |
| Has Cooling | Yes |
| Cooling Information | Central Air |
| Flooring Information | Stone |
| InteriorFeatures Information | High Ceilings, Wet Bar, Storage, Recessed Lighting, Open Floorplan |
| Has Spa | No |
| SpaDescription | Private, Above Ground |
| SecuritySafety | Gated Community |
EXTERIOR FEATURES
| Roof | Clay |
| Has Pool | Yes |
| Pool | In Ground |
| Has Patio | Yes |
| Patio | Brick, Covered |
| Has Fence | Yes |
| Fencing | Block |
| Has Sprinklers | Yes |
WALKSCORE
MAP
MORTGAGE CALCULATOR
- Principal & Interest:
- Property Tax: $922
- Home Insurance:$119
- HOA Fees:$217
- Mortgage Insurance:
PRICE HISTORY
| Date | Event | Price |
| 02/27/2024 | Listed | $864,000 |

Topfind Realty
REALTOR®
(844)-333-8033
Questions? Contact today.
Interested in buying or selling a home similar to 70 Via Del Pienza?
Rancho Mirage Similar Properties
Listing provided courtesy of Fredy Rodriguez, eXp Realty Of Southern California Inc. Based on information from California Regional Multiple Listing Service, Inc. as of #Date#. This information is for your personal, non-commercial use and may not be used for any purpose other than to identify prospective properties you may be interested in purchasing. Display of MLS data is usually deemed reliable but is NOT guaranteed accurate by the MLS. Buyers are responsible for verifying the accuracy of all information and should investigate the data themselves or retain appropriate professionals. Information from sources other than the Listing Agent may have been included in the MLS data. Unless otherwise specified in writing, Broker/Agent has not and will not verify any information obtained from other sources. The Broker/Agent providing the information contained herein may or may not have been the Listing and/or Selling Agent.
