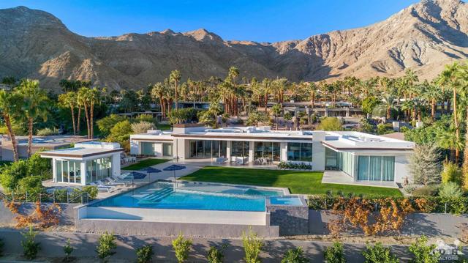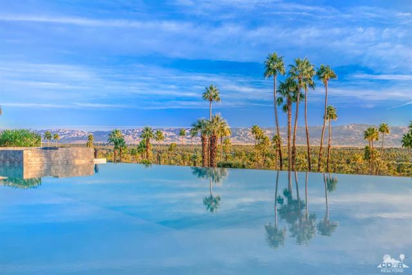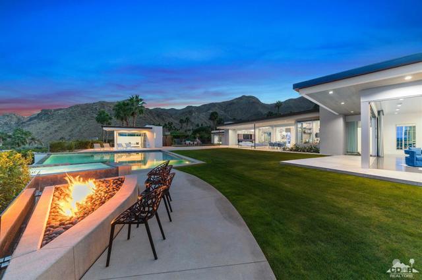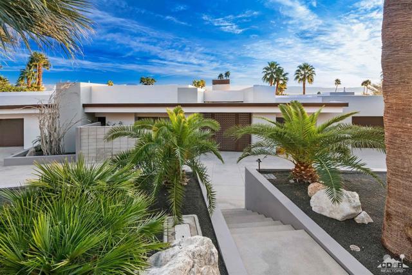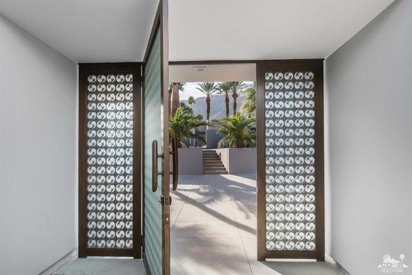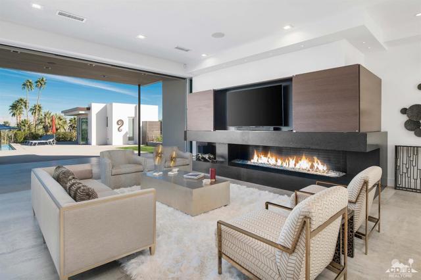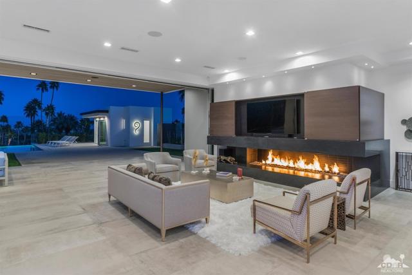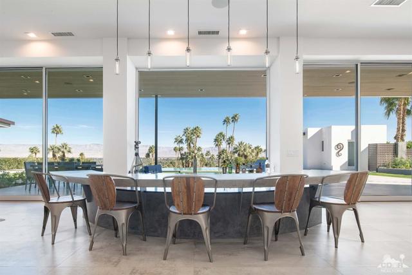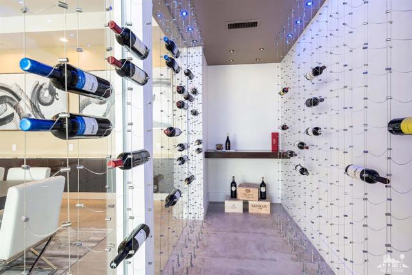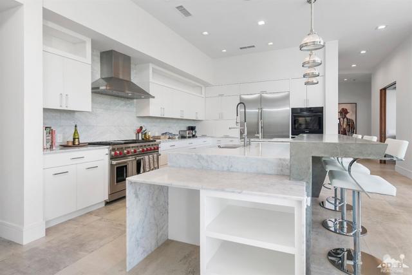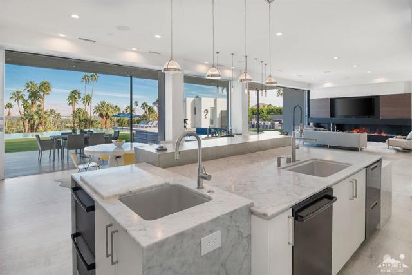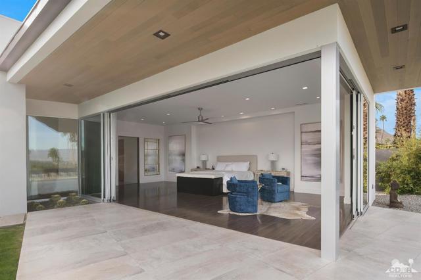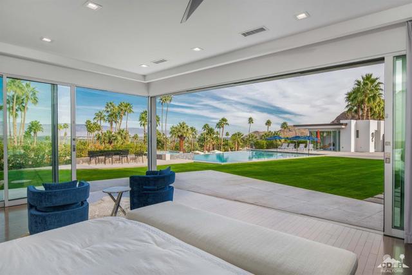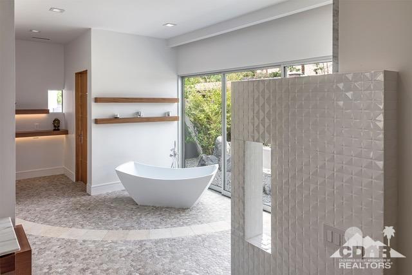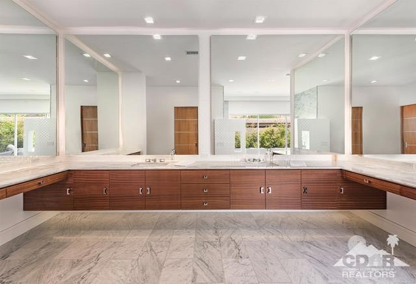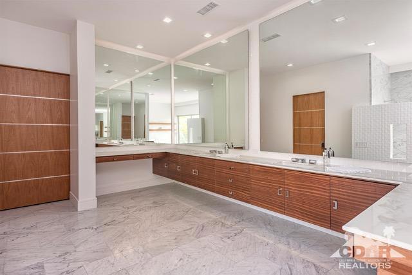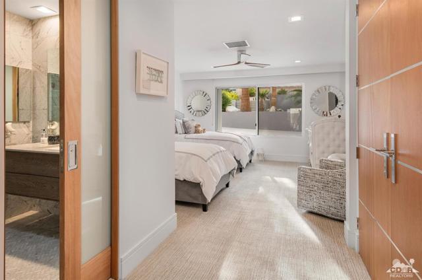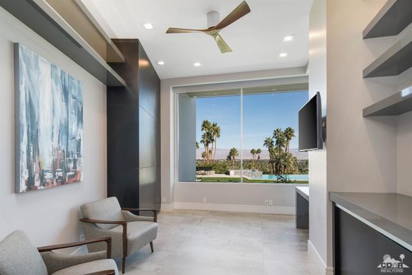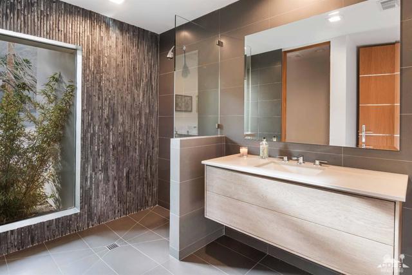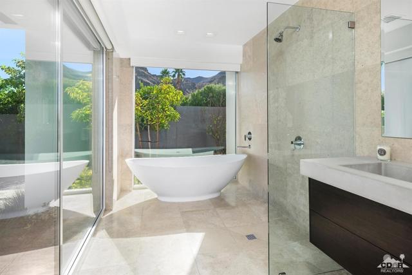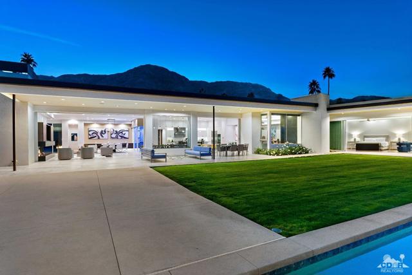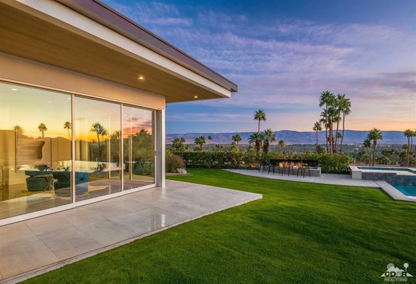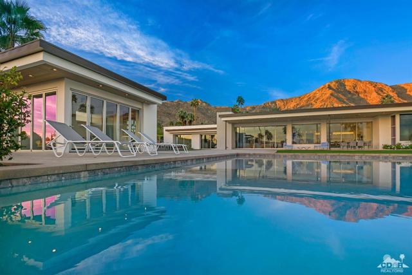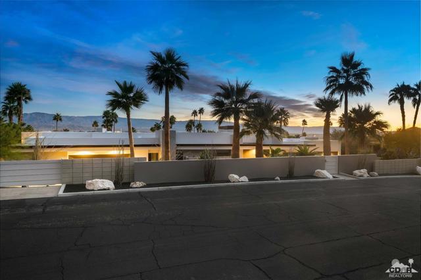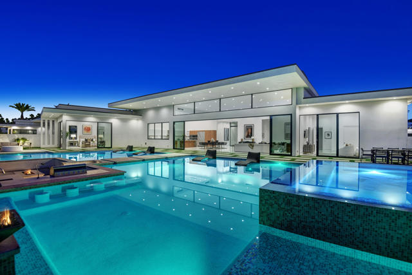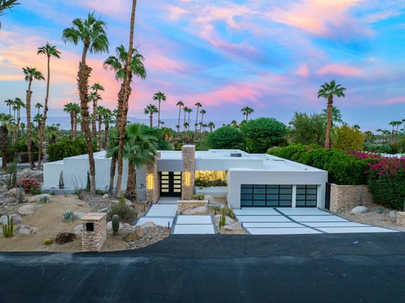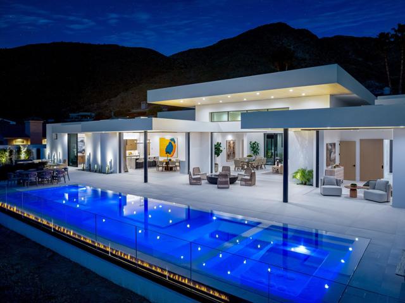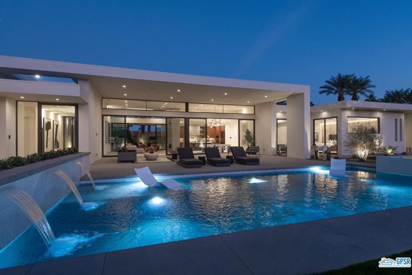70262 Sonora Road
Rancho Mirage, CA 92270
Sold
70262 Sonora Road
Rancho Mirage, CA 92270
Sold
New construction at Prestigious Thunderbird Heights! 4 BD, 5.5 BA, + office, media/guest living room & pool house. Approx. 5,780 sq. ft. on .59 acre lot. Re-envisioned by award winning Prest-Vuksic Architects this warm contemporary design features walls of glass to showcase the incredible 360 degree city light, valley & mountain views enjoyed from every living space. Great room w/large pocket doors, fire & ice fireplace, formal dining, custom suspended wine room, beautifully sculpted wet bar, and gourmet kitchen with premium appliances, four-level island, prep sink plus breakfast nook. Separate guest wing with own garage. Stunning master suite with sliding doors opening to pool and spa-inspired bath with indoor & outdoor shower. The finishes throughout this home are exquisite w/attention to every detail. Gorgeous infinity pool w/ raised spa, custom fire pit, BBQ area, wood fired pizza oven, bar & pool house with outdoor shower. Every amenity plus stunning over the top views!
PROPERTY INFORMATION
| MLS # | 218002308DA | Lot Size | 25,700 Sq. Ft. |
| HOA Fees | $386/Monthly | Property Type | Single Family Residence |
| Price | $ 4,195,000
Price Per SqFt: $ 726 |
DOM | 2735 Days |
| Address | 70262 Sonora Road | Type | Residential |
| City | Rancho Mirage | Sq.Ft. | 5,780 Sq. Ft. |
| Postal Code | 92270 | Garage | 3 |
| County | Riverside | Year Built | 2017 |
| Bed / Bath | 4 / 5.5 | Parking | 3 |
| Built In | 2017 | Status | Closed |
| Sold Date | 2018-03-13 |
INTERIOR FEATURES
| Has Laundry | Yes |
| Laundry Information | Individual Room |
| Has Fireplace | Yes |
| Fireplace Information | Fire Pit, See Remarks, Great Room |
| Has Appliances | Yes |
| Kitchen Appliances | Ice Maker, Convection Oven, Dishwasher, Disposal, Gas Cooktop, Gas Range, Microwave, Refrigerator, Range Hood |
| Kitchen Information | Kitchen Island |
| Kitchen Area | Breakfast Nook, Dining Room |
| Has Heating | Yes |
| Heating Information | Forced Air |
| Room Information | Great Room, Media Room, Walk-In Pantry, Wine Cellar, Primary Suite, Walk-In Closet |
| Has Cooling | Yes |
| Cooling Information | Central Air |
| InteriorFeatures Information | High Ceilings, Wet Bar |
| DoorFeatures | Sliding Doors |
| Has Spa | No |
| SpaDescription | Private, In Ground |
| SecuritySafety | Gated Community |
| Bathroom Information | Vanity area, Separate tub and shower |
EXTERIOR FEATURES
| ExteriorFeatures | Barbecue Private |
| Has Pool | Yes |
| Pool | Gunite, In Ground |
| Has Patio | Yes |
| Patio | Covered |
| Has Fence | Yes |
| Fencing | Block |
WALKSCORE
MAP
MORTGAGE CALCULATOR
- Principal & Interest:
- Property Tax: $4,475
- Home Insurance:$119
- HOA Fees:$386
- Mortgage Insurance:
PRICE HISTORY
| Date | Event | Price |
| 03/13/2018 | Listed | $4,095,000 |
| 01/18/2018 | Listed | $4,195,000 |

Topfind Realty
REALTOR®
(844)-333-8033
Questions? Contact today.
Interested in buying or selling a home similar to 70262 Sonora Road?
Listing provided courtesy of Valery Neuman, HK Lane Real Estate. Based on information from California Regional Multiple Listing Service, Inc. as of #Date#. This information is for your personal, non-commercial use and may not be used for any purpose other than to identify prospective properties you may be interested in purchasing. Display of MLS data is usually deemed reliable but is NOT guaranteed accurate by the MLS. Buyers are responsible for verifying the accuracy of all information and should investigate the data themselves or retain appropriate professionals. Information from sources other than the Listing Agent may have been included in the MLS data. Unless otherwise specified in writing, Broker/Agent has not and will not verify any information obtained from other sources. The Broker/Agent providing the information contained herein may or may not have been the Listing and/or Selling Agent.
