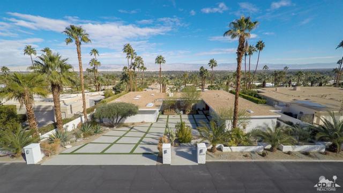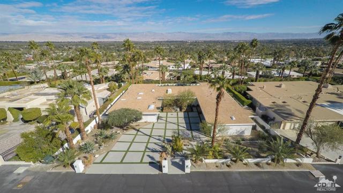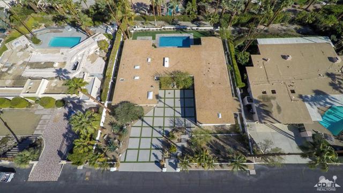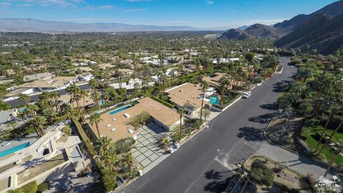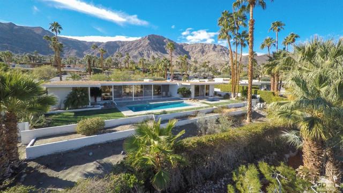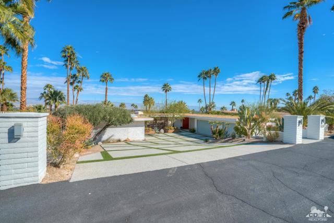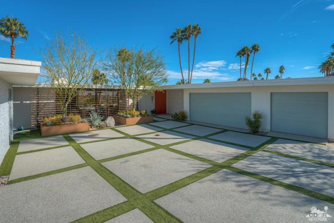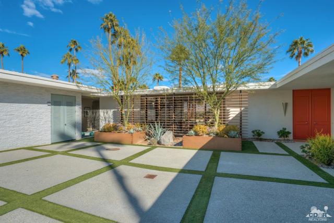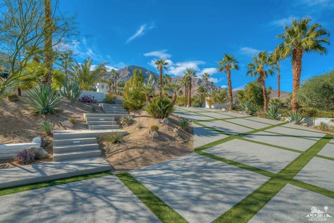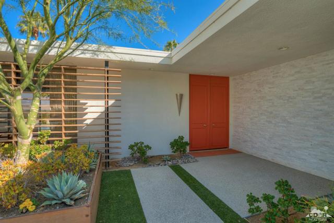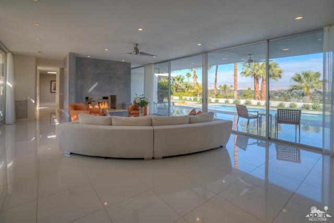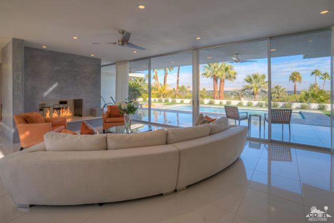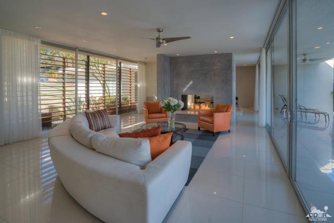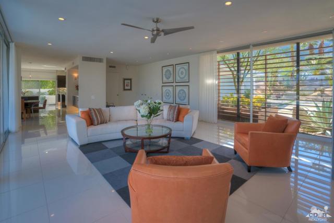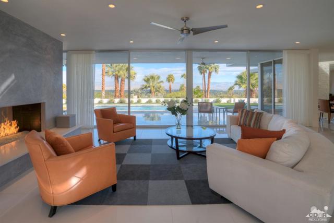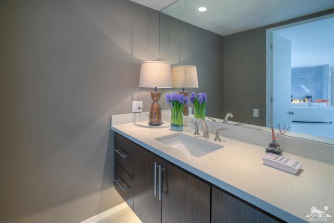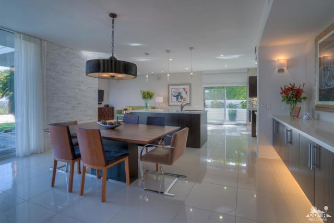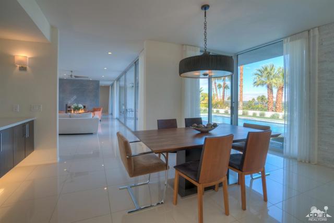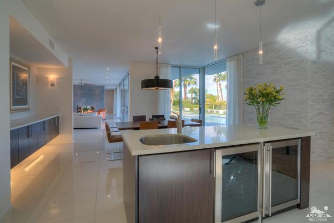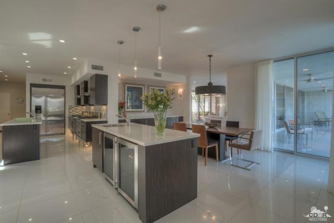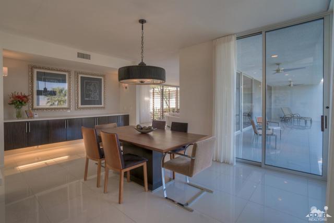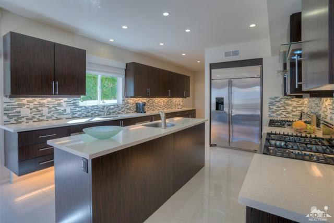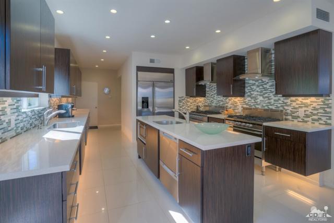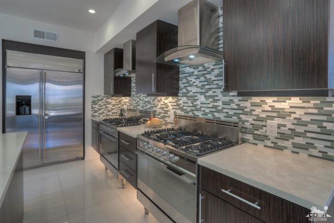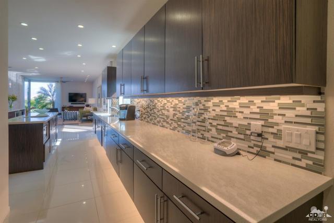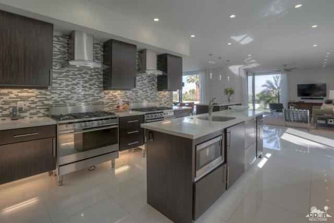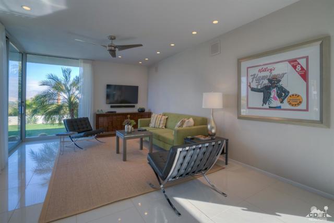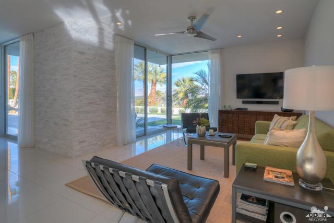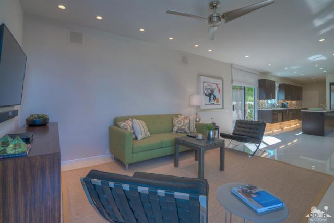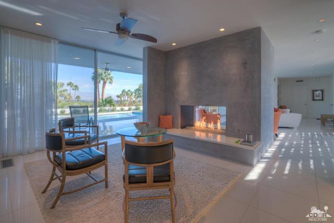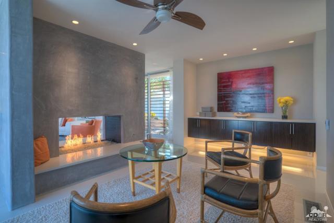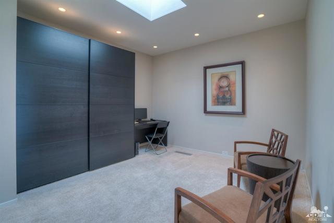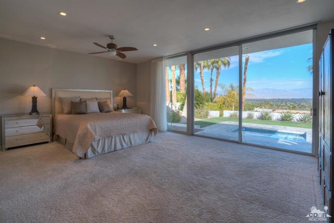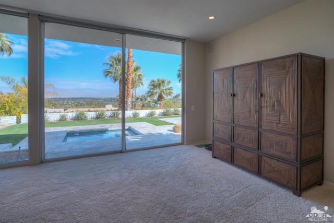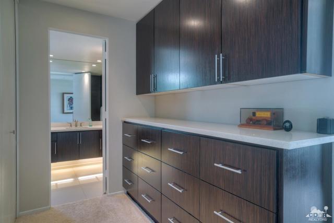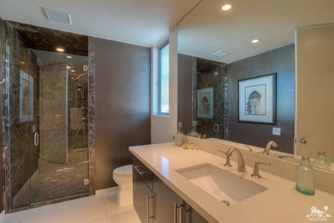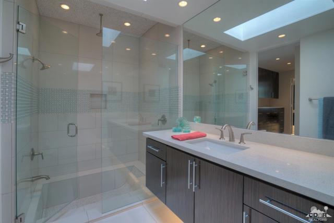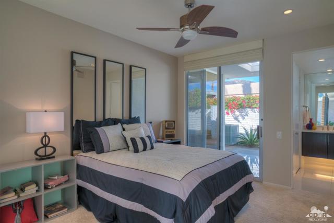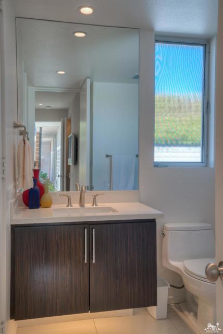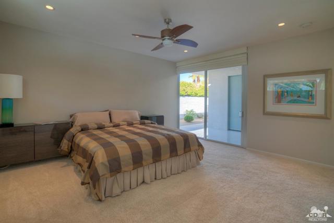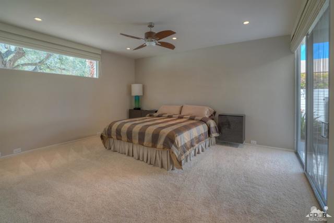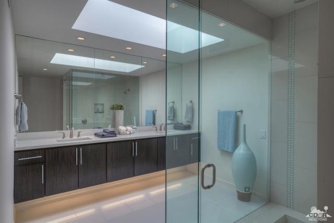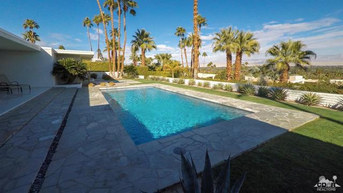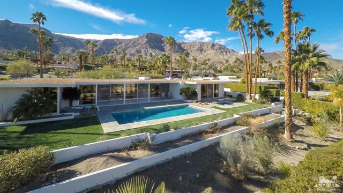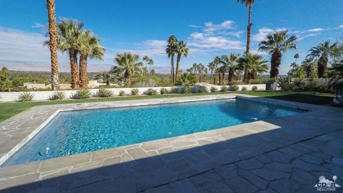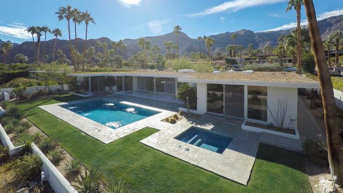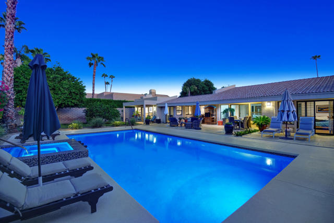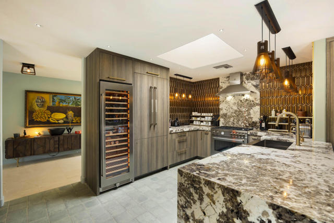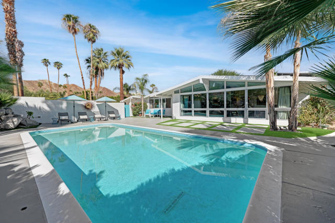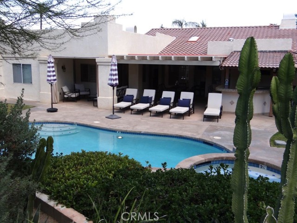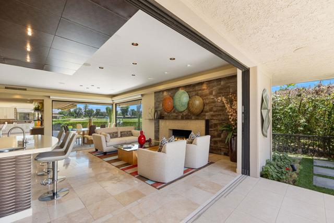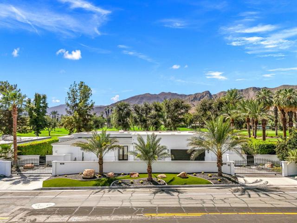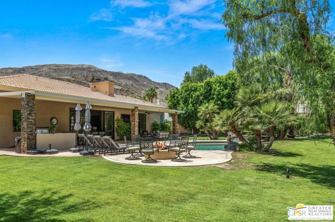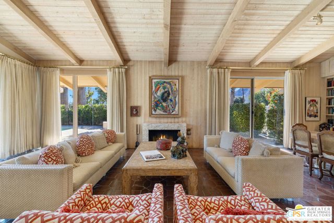70320 Calico Road
Rancho Mirage, CA 92270
Sold
70320 Calico Road
Rancho Mirage, CA 92270
Sold
A chic modern mid Century Masterpiece. With amazing views of the valley, mountains, desert and city lights. This property located in Thunderbird Heights has been completely renovated by a professional designer and landscaper. Approximately 4300 square feet of luxury and style. New kitchen, baths, flooring and counters. Unique open floor plan that is great for entertaining. Chief kitchen with 48 inch built in frig. custom floating tiger wood cabinetry with under counter lighting, center island beverage and wine bar with breakfast area/family room. Two Fisher/Peykel ranges with cook tops, 4 Fisher/Paykel dishwasher drawers. Two master suites with baths, en suite guest room, office two family rooms with a great room concept. 4 HVAC units 3 car garage.
PROPERTY INFORMATION
| MLS # | 216000809DA | Lot Size | 20,473 Sq. Ft. |
| HOA Fees | $412/Monthly | Property Type | Single Family Residence |
| Price | $ 1,635,000
Price Per SqFt: $ 417 |
DOM | 3530 Days |
| Address | 70320 Calico Road | Type | Residential |
| City | Rancho Mirage | Sq.Ft. | 3,919 Sq. Ft. |
| Postal Code | 92270 | Garage | 3 |
| County | Riverside | Year Built | 1967 |
| Bed / Bath | 3 / 3.5 | Parking | 3 |
| Built In | 1967 | Status | Closed |
| Sold Date | 2016-03-10 |
INTERIOR FEATURES
| Has Laundry | Yes |
| Laundry Information | Individual Room |
| Has Fireplace | Yes |
| Fireplace Information | Decorative, Raised Hearth, See Through, Den, Living Room |
| Has Appliances | Yes |
| Kitchen Appliances | Dishwasher, Disposal, Vented Exhaust Fan, Freezer, Gas Cooktop, Gas Oven, Ice Maker, Microwave, Refrigerator, Water Line to Refrigerator, Gas Water Heater, Range Hood |
| Kitchen Information | Corian Counters, Kitchen Island, Remodeled Kitchen |
| Has Heating | Yes |
| Heating Information | Central, Zoned |
| Room Information | Den, Entry, Family Room, Formal Entry, Great Room, Living Room, Walk-In Pantry, Two Primaries, Dressing Area, Main Floor Primary Bedroom, Retreat, Primary Suite, Walk-In Closet |
| Has Cooling | Yes |
| Cooling Information | Central Air, Zoned |
| Flooring Information | Carpet, Tile |
| InteriorFeatures Information | Bar, High Ceilings, Open Floorplan, Recessed Lighting, Storage, Wet Bar |
| DoorFeatures | Double Door Entry, Sliding Doors |
| Has Spa | No |
| SpaDescription | Heated, Private, In Ground |
| WindowFeatures | Bay Window(s), Blinds, Double Pane Windows, Drapes |
| SecuritySafety | 24 Hour Security, Security Lights, Fire and Smoke Detection System, Gated Community |
| Bathroom Information | Separate tub and shower, Shower, Bathtub |
EXTERIOR FEATURES
| FoundationDetails | Slab |
| Roof | Flat, Tar/Gravel |
| Has Pool | Yes |
| Pool | In Ground, Electric Heat |
| Has Patio | Yes |
| Patio | Concrete, Deck |
| Has Fence | Yes |
| Fencing | Block, Brick |
| Has Sprinklers | Yes |
WALKSCORE
MAP
MORTGAGE CALCULATOR
- Principal & Interest:
- Property Tax: $1,744
- Home Insurance:$119
- HOA Fees:$412
- Mortgage Insurance:
PRICE HISTORY
| Date | Event | Price |
| 03/10/2016 | Listed | $1,617,375 |
| 01/11/2016 | Listed | $1,635,000 |

Topfind Realty
REALTOR®
(844)-333-8033
Questions? Contact today.
Interested in buying or selling a home similar to 70320 Calico Road?
Rancho Mirage Similar Properties
Listing provided courtesy of Judy Carneiro, Bennion Deville Homes. Based on information from California Regional Multiple Listing Service, Inc. as of #Date#. This information is for your personal, non-commercial use and may not be used for any purpose other than to identify prospective properties you may be interested in purchasing. Display of MLS data is usually deemed reliable but is NOT guaranteed accurate by the MLS. Buyers are responsible for verifying the accuracy of all information and should investigate the data themselves or retain appropriate professionals. Information from sources other than the Listing Agent may have been included in the MLS data. Unless otherwise specified in writing, Broker/Agent has not and will not verify any information obtained from other sources. The Broker/Agent providing the information contained herein may or may not have been the Listing and/or Selling Agent.
