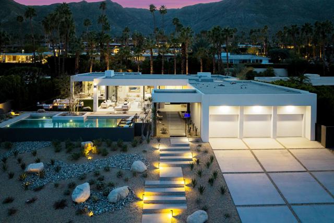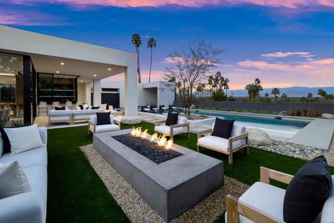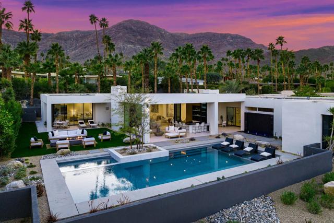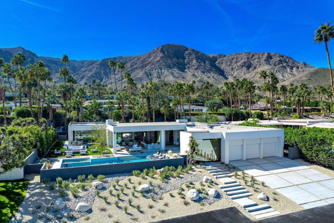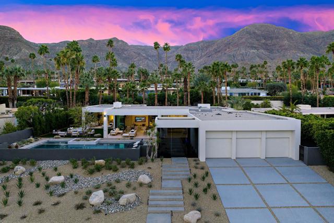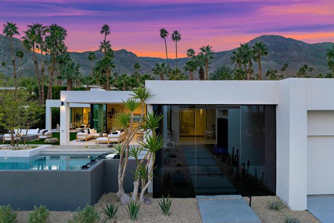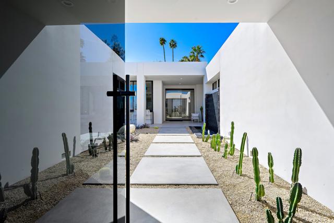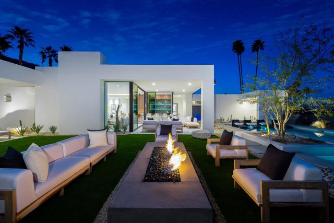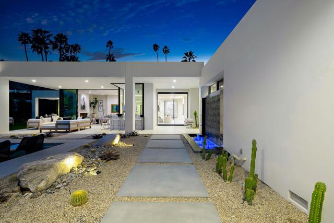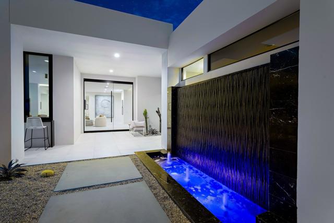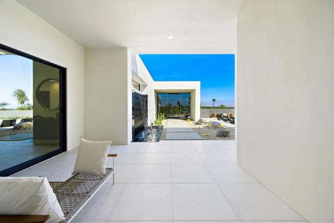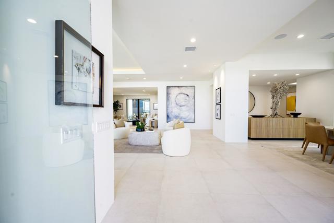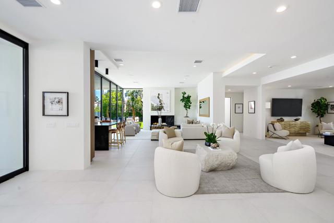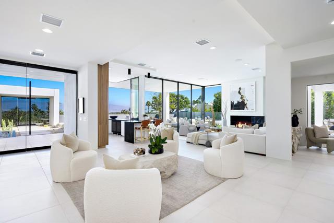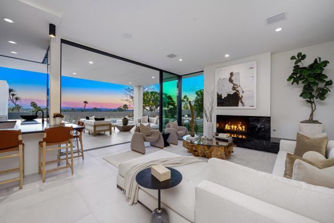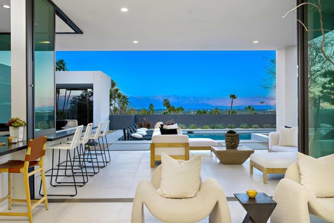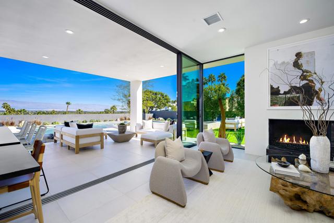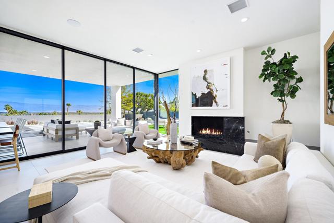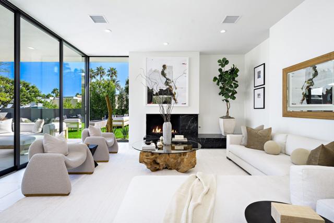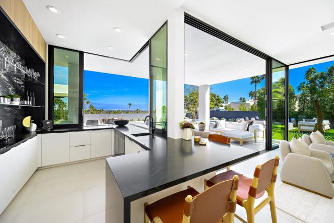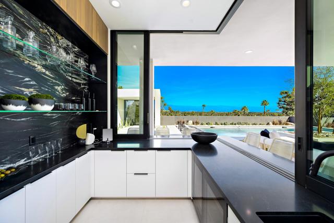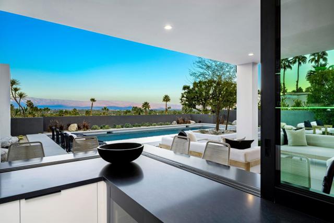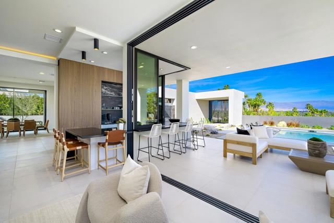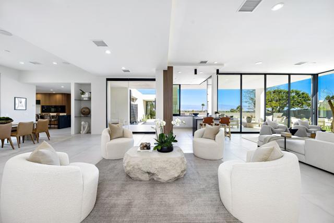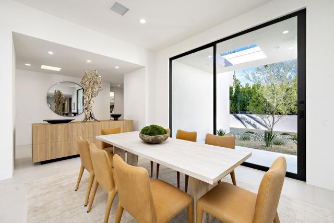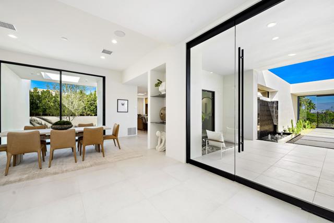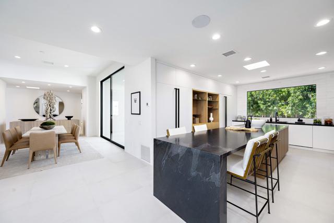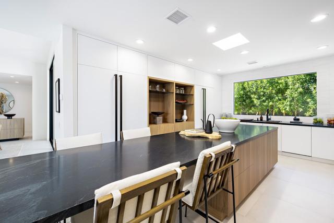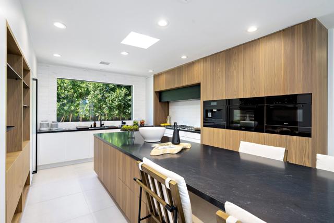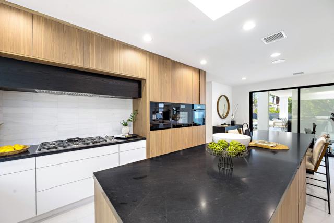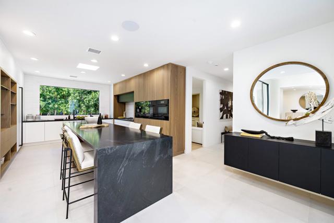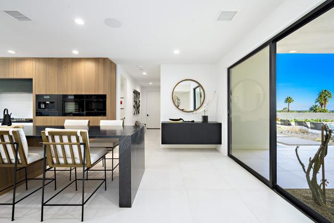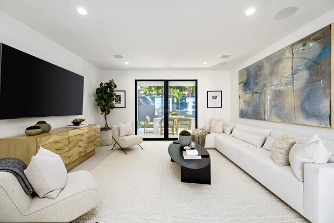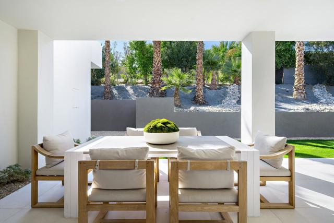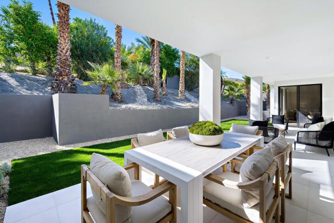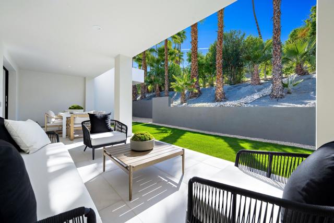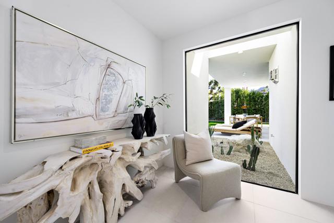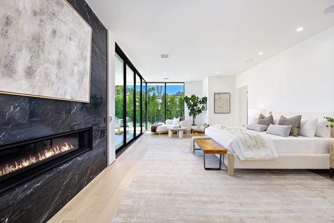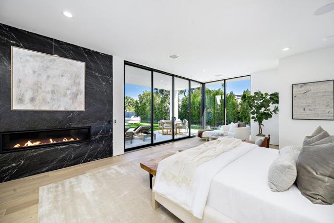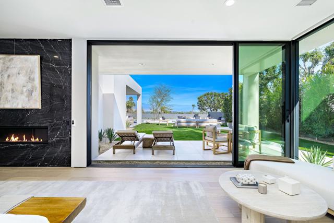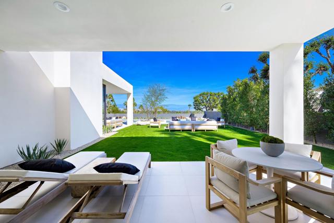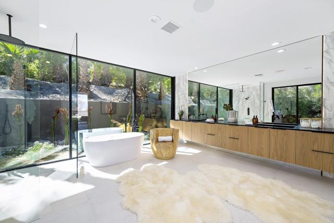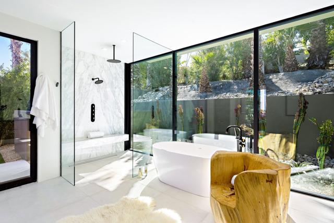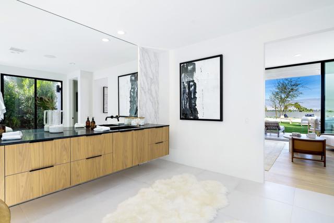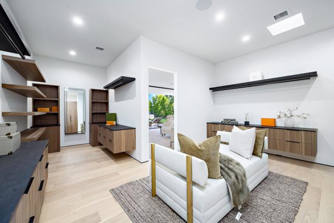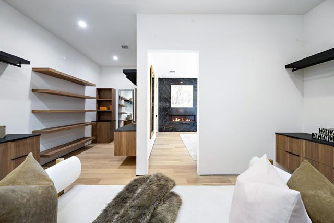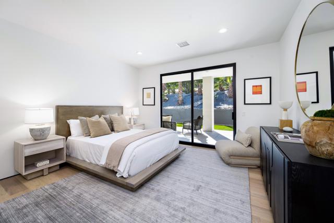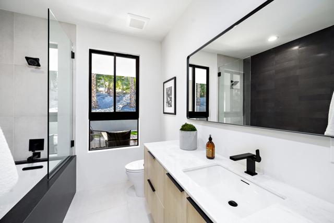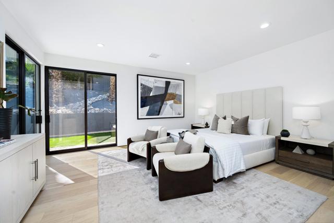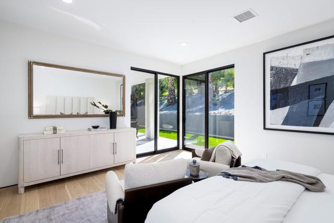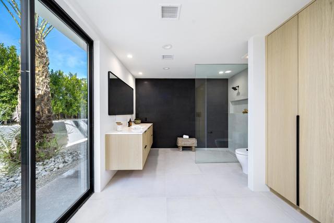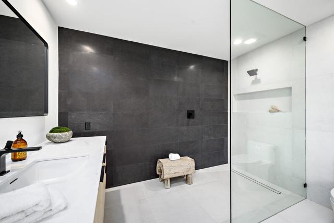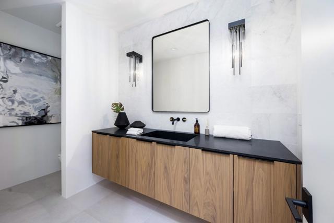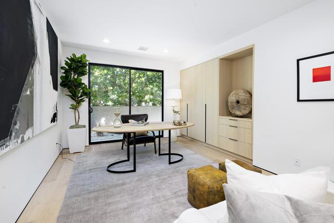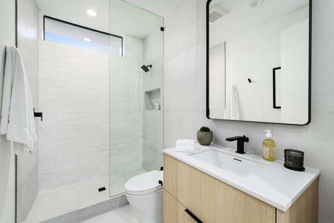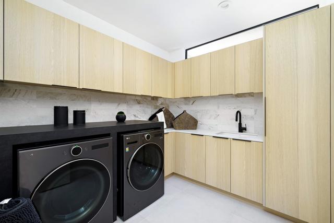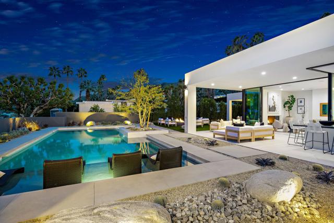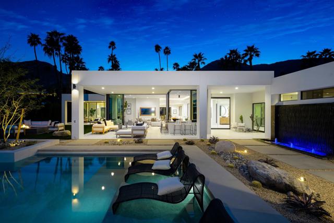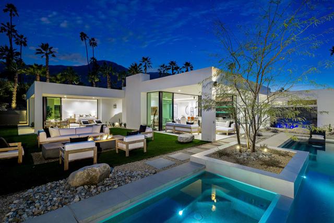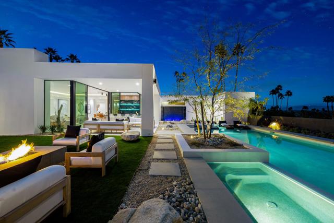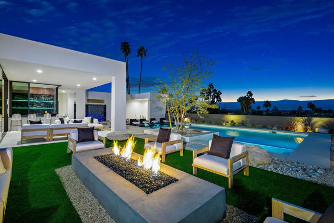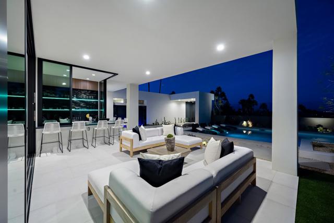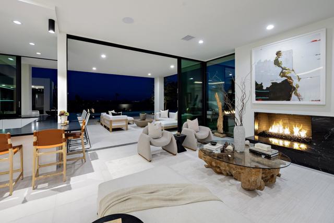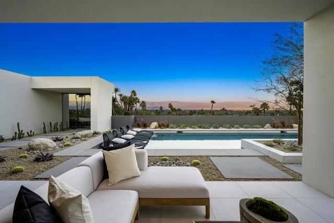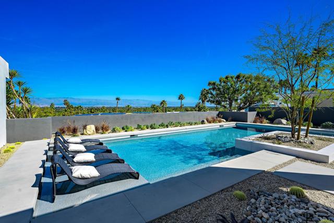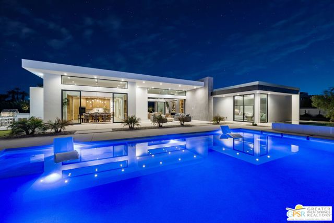70345 Pecos Road
Rancho Mirage, CA 92270
Sold
70345 Pecos Road
Rancho Mirage, CA 92270
Sold
NEW Price Incredible Value | Thunderbird Heights | Representing Classic Contemporary Modern design, the epitome of indoor-outdoor luxury desert lifestyle living. Perched high up in uber-exclusive Thunderbird Heights - home and playground of the presidents, Hollywood A-listers and storied Golf Course -Thunderbird CC. You will love this spacious light filled home boasting both entertaining and casual relaxing spaces reimagined with only the finest design finishes and details; NEW custom floor to ceiling glass, lighting, frosted walnut cabinets, bleached oak bedroom floors, gorgeous stone from around the world adorn walls, fireplaces and counter tops. Custom designed kitchen w/ top-of-the-line remote operational Miele appliances including coffee/cappuccino maker, walk-in pantry, large center island and more. Custom wet bar with disappearing glass for entertaining. The savvy buyer will LOVE this incredible primary suite w/fireplace, wall of glass, large lavish glass wall bathroom, and the finest closet dressing room. Opposite side, two spacious luxury guest suites with patio access, and an impressive powder room boasting custom stone sink. Adjacent to kitchen another guest room/office space, laundry and triple garage. Outside a covered patio open to wet bar, your large swimming pool w/tanning shelf and spa. Cozy up around a large fire-pit and gaze at evening stars. Whether entertaining the elite or peacefully enjoying your beautiful abode, this home is truly a masterpiece.
PROPERTY INFORMATION
| MLS # | 219107092DA | Lot Size | 20,473 Sq. Ft. |
| HOA Fees | $566/Monthly | Property Type | Single Family Residence |
| Price | $ 4,990,000
Price Per SqFt: $ 960 |
DOM | 514 Days |
| Address | 70345 Pecos Road | Type | Residential |
| City | Rancho Mirage | Sq.Ft. | 5,200 Sq. Ft. |
| Postal Code | 92270 | Garage | 3 |
| County | Riverside | Year Built | 1988 |
| Bed / Bath | 4 / 5 | Parking | 6 |
| Built In | 1988 | Status | Closed |
| Sold Date | 2024-07-30 |
INTERIOR FEATURES
| Has Laundry | Yes |
| Laundry Information | Individual Room |
| Has Fireplace | Yes |
| Fireplace Information | Fire Pit, Masonry, Gas, Living Room, Primary Retreat |
| Has Appliances | Yes |
| Kitchen Information | Remodeled Kitchen, Quartz Counters |
| Kitchen Area | Breakfast Counter / Bar, In Living Room |
| Has Heating | Yes |
| Heating Information | Central, Forced Air, Fireplace(s), Natural Gas |
| Room Information | Den, Bonus Room, Living Room, Great Room |
| Has Cooling | Yes |
| Cooling Information | Central Air |
| Flooring Information | Tile |
| InteriorFeatures Information | Bar, Wet Bar, High Ceilings |
| Has Spa | No |
| SpaDescription | Heated, Private, In Ground |
| SecuritySafety | 24 Hour Security, Gated Community |
EXTERIOR FEATURES
| Has Pool | Yes |
| Pool | Gunite, In Ground, Electric Heat, Private |
| Has Fence | Yes |
| Fencing | Masonry |
| Has Sprinklers | Yes |
WALKSCORE
MAP
MORTGAGE CALCULATOR
- Principal & Interest:
- Property Tax: $5,323
- Home Insurance:$119
- HOA Fees:$566
- Mortgage Insurance:
PRICE HISTORY
| Date | Event | Price |
| 02/16/2024 | Listed | $5,900,000 |

Topfind Realty
REALTOR®
(844)-333-8033
Questions? Contact today.
Interested in buying or selling a home similar to 70345 Pecos Road?
Rancho Mirage Similar Properties
Listing provided courtesy of David Kibbey, Desert Sotheby's International Realty. Based on information from California Regional Multiple Listing Service, Inc. as of #Date#. This information is for your personal, non-commercial use and may not be used for any purpose other than to identify prospective properties you may be interested in purchasing. Display of MLS data is usually deemed reliable but is NOT guaranteed accurate by the MLS. Buyers are responsible for verifying the accuracy of all information and should investigate the data themselves or retain appropriate professionals. Information from sources other than the Listing Agent may have been included in the MLS data. Unless otherwise specified in writing, Broker/Agent has not and will not verify any information obtained from other sources. The Broker/Agent providing the information contained herein may or may not have been the Listing and/or Selling Agent.

