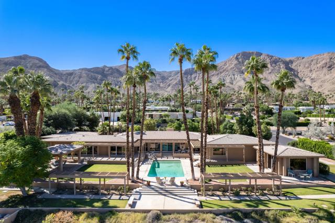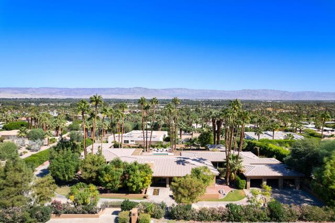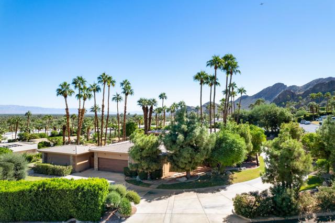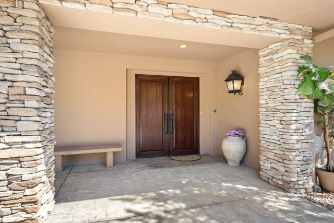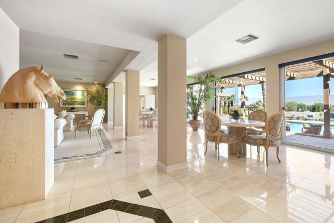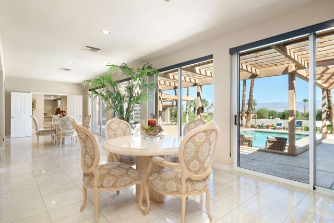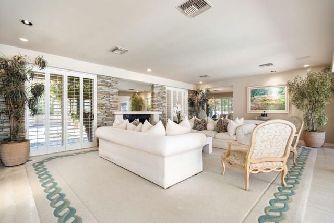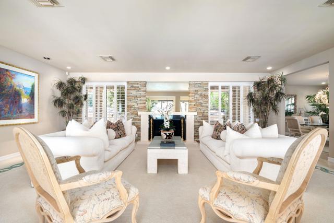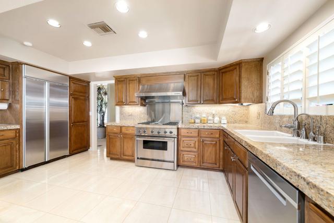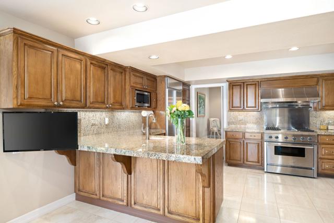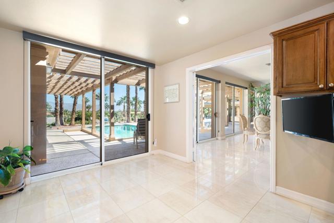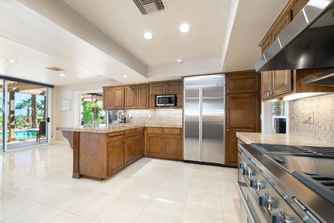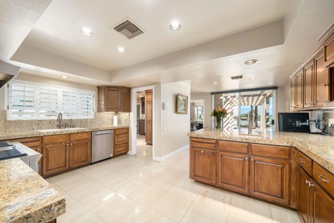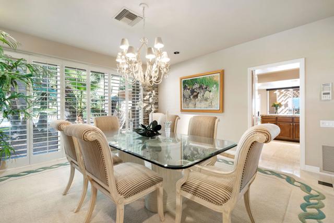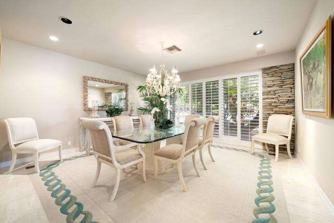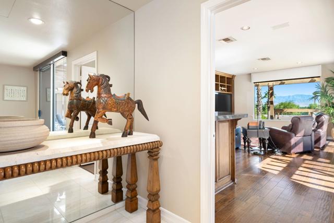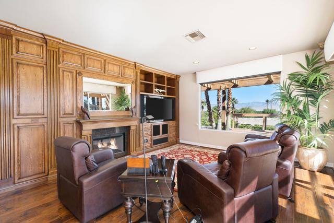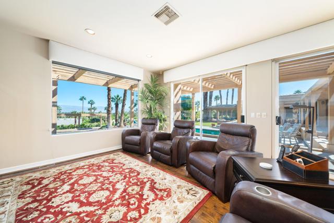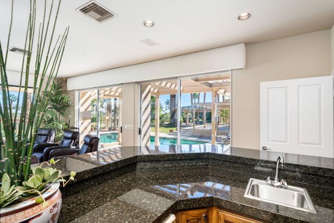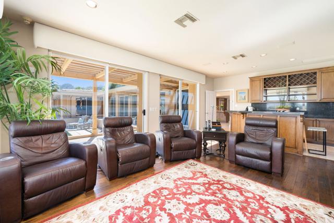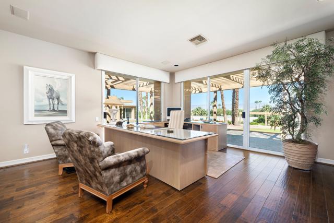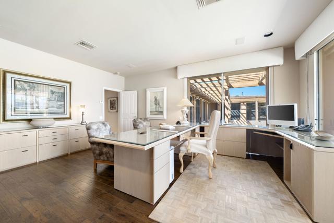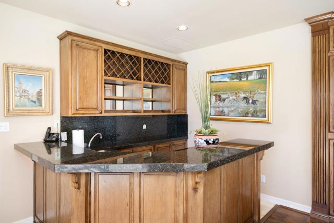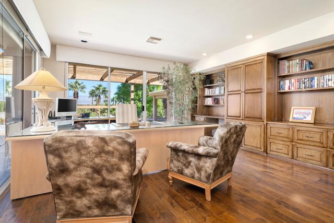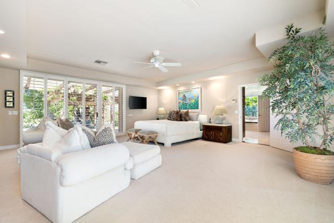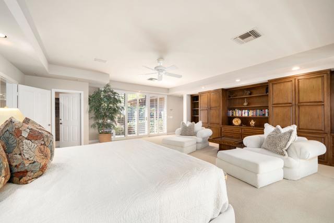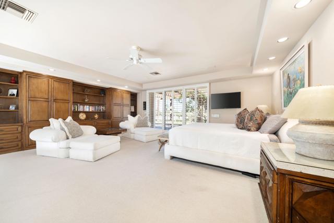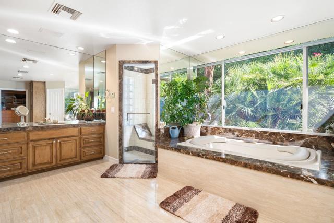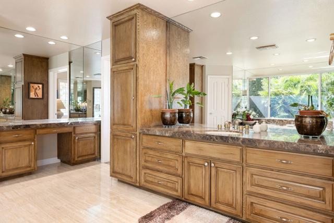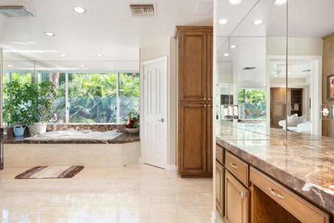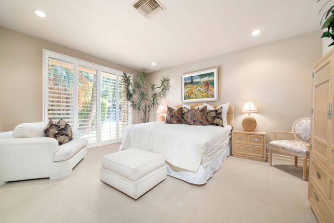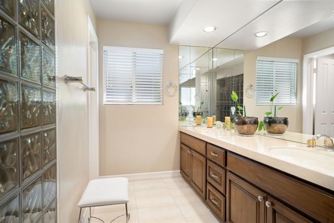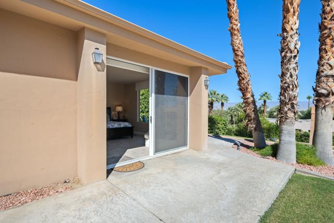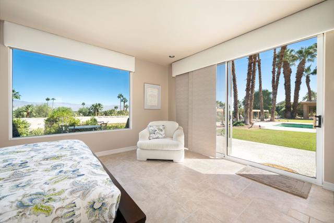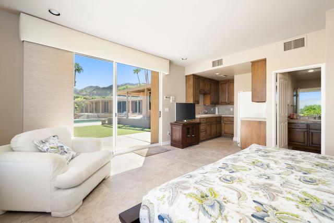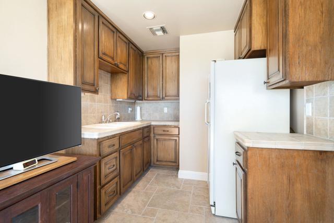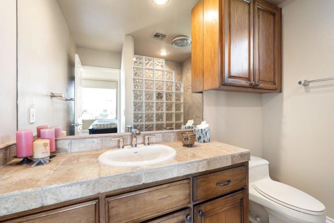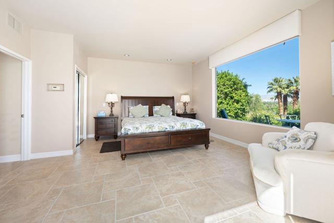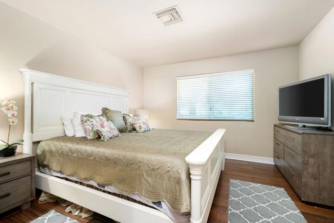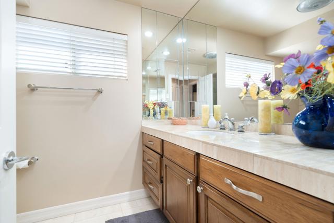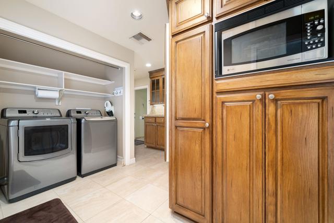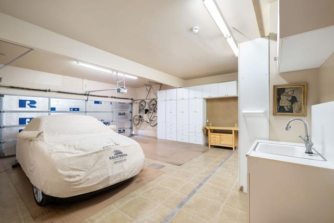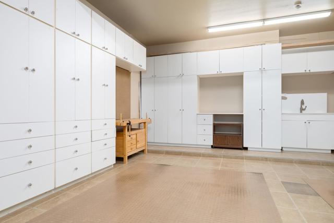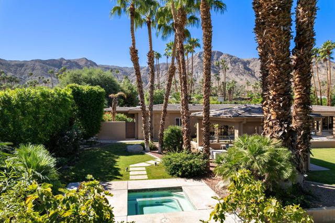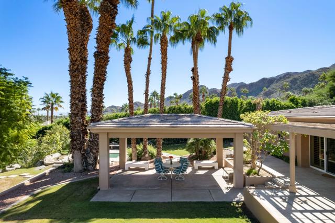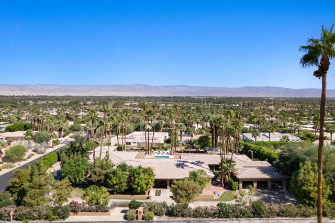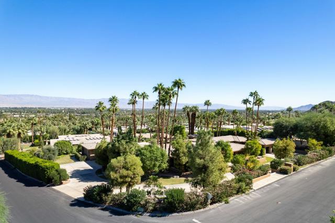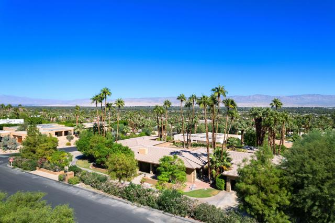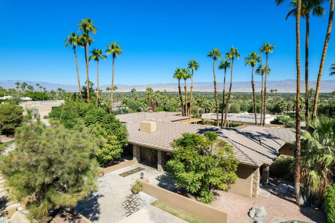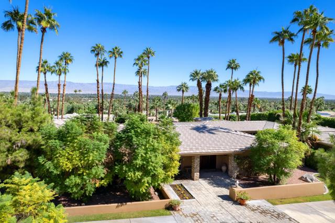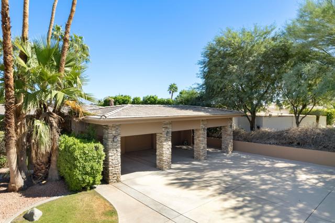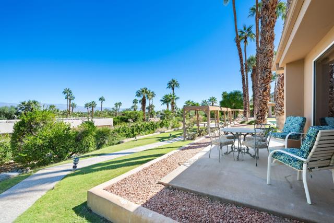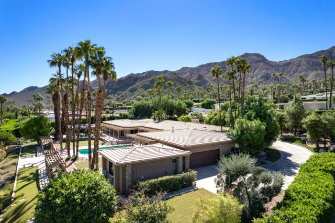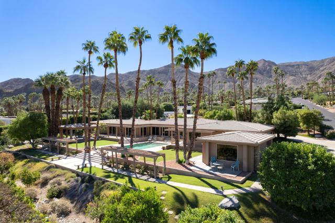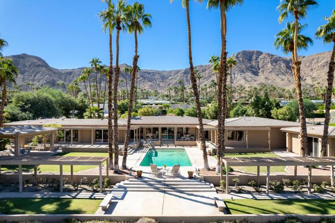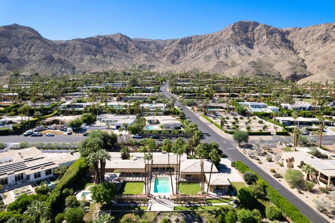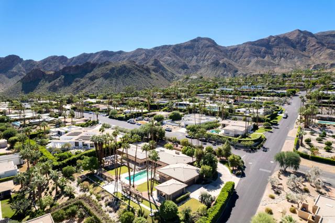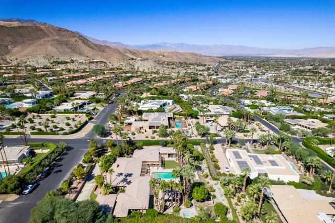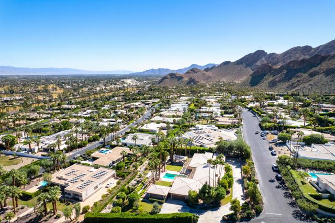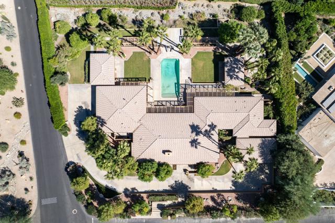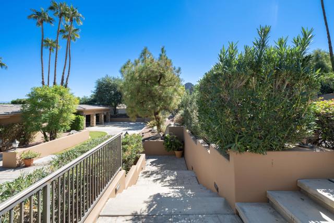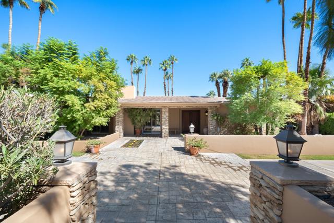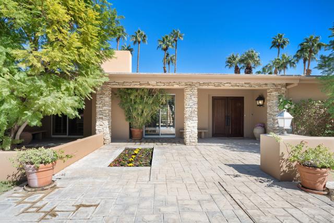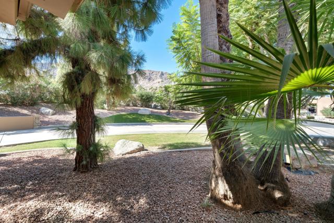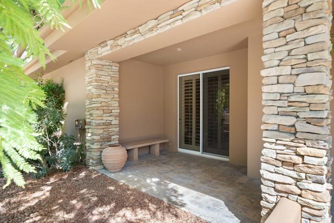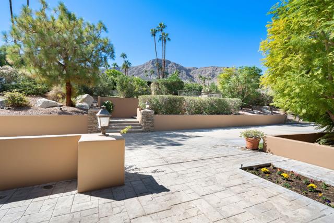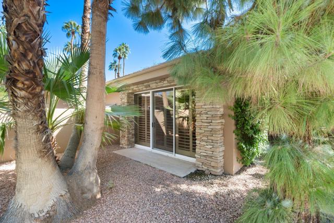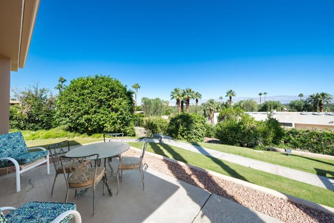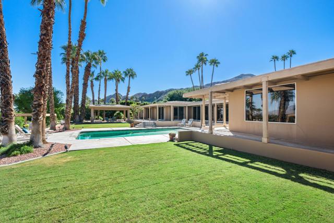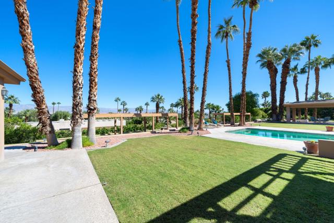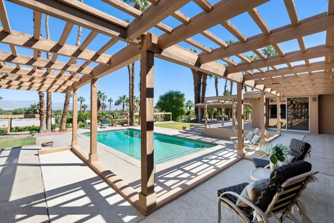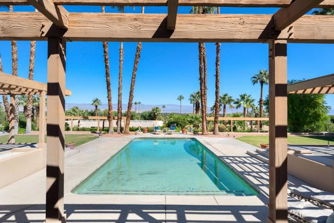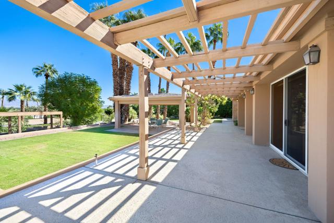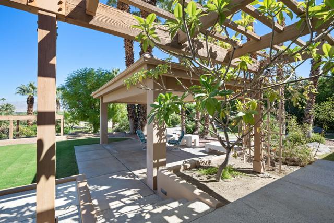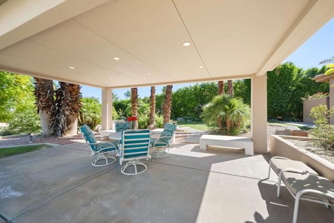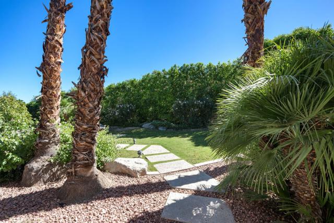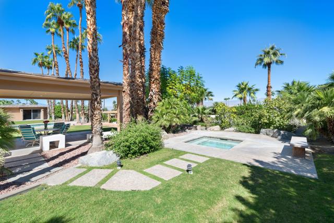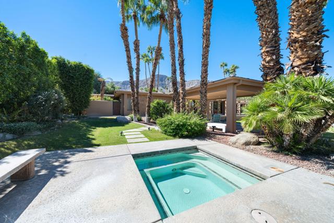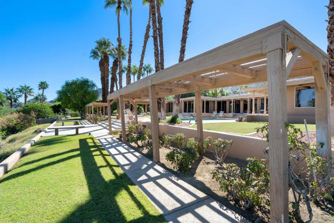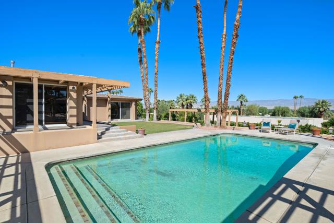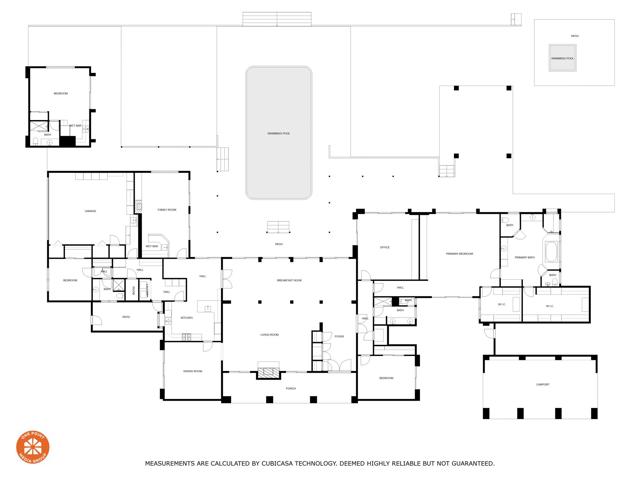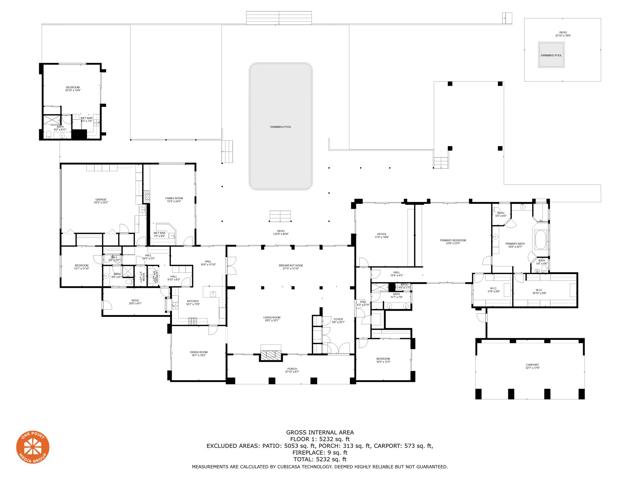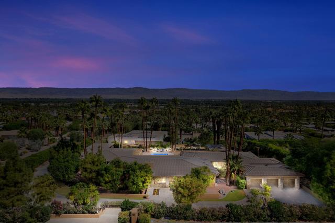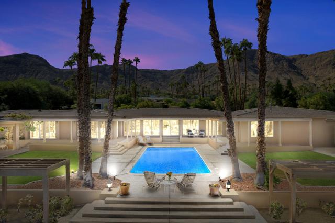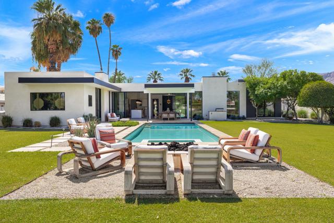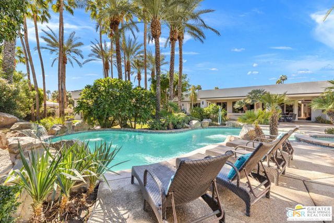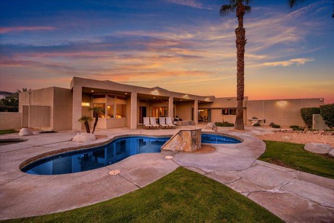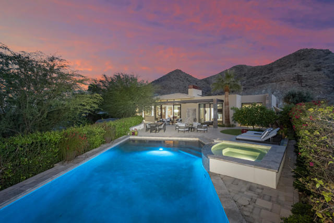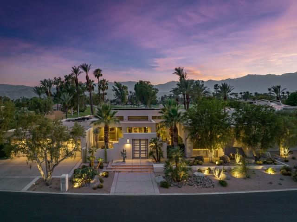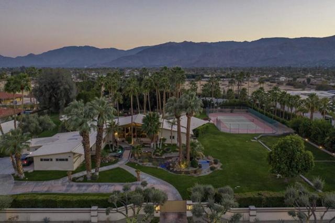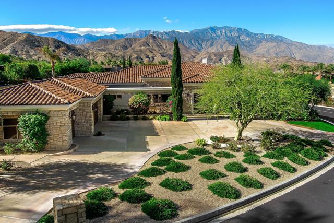70350 Pecos Road
Rancho Mirage, CA 92270
Sold
70350 Pecos Road
Rancho Mirage, CA 92270
Sold
The guard-gated community of Thunderbird Heights represents prestige, elegance and exclusivity. Situated on a corner lot within the enclave, this beautiful estate embodies all those characteristics and more. With nearly an acre of flat land, the home's 5,500 SqFt of living space is perfectly sited on the lot to take advantage of the panoramic views of the Coachella Valley. Built in 1967, the main residence features three bedrooms, three bathrooms and a large office/den with custom built-ins and two walls of glass. The primary suite includes an oversized bedroom with ample space for a sitting area, a bathroom which features a large jacuzzi tub, steam shower, dual vanities & sinks, and two spacious closets. Almost all living areas capture valley views with sliding glass doors creating true indoor/outdoor desert living with access to private patios and backyard decks. The chef's kitchen comes complete with Thermador stainless steel appliances and direct access to the formal dining room. The detached guest house has a separate gated entrance from the motor court and includes a kitchenette, full bathroom and even more amazing views. The backyard is a true entertainer's dream with covered verandas, a detached dining loggia, swimming pool, separate spa, an outdoor shower, and mature landscaping including citrus trees and a rose garden. The wrap-around motor court is perfect with three covered stalls for guests! Trophy location, breathtaking views, 70350 Pecos Rd has it all!
PROPERTY INFORMATION
| MLS # | 219101552DA | Lot Size | 40,511 Sq. Ft. |
| HOA Fees | $575/Monthly | Property Type | Single Family Residence |
| Price | $ 3,250,000
Price Per SqFt: $ 587 |
DOM | 634 Days |
| Address | 70350 Pecos Road | Type | Residential |
| City | Rancho Mirage | Sq.Ft. | 5,534 Sq. Ft. |
| Postal Code | 92270 | Garage | 2 |
| County | Riverside | Year Built | 1967 |
| Bed / Bath | 4 / 4 | Parking | 15 |
| Built In | 1967 | Status | Closed |
| Sold Date | 2024-02-23 |
INTERIOR FEATURES
| Has Fireplace | Yes |
| Fireplace Information | Gas, Family Room, Living Room |
| Has Appliances | Yes |
| Kitchen Information | Granite Counters |
| Kitchen Area | Dining Room |
| Has Heating | Yes |
| Heating Information | Forced Air |
| Room Information | Den, Media Room, Living Room, Guest/Maid's Quarters, Family Room, Main Floor Primary Bedroom, Walk-In Closet, Primary Suite |
| Has Cooling | Yes |
| Flooring Information | Carpet, Tile |
| InteriorFeatures Information | Bar |
| Has Spa | No |
| SpaDescription | Private, In Ground |
| WindowFeatures | Screens, Shutters, Blinds |
| SecuritySafety | 24 Hour Security, Gated Community |
EXTERIOR FEATURES
| Has Pool | Yes |
| Pool | In Ground, Private |
| Has Fence | Yes |
| Fencing | Block |
| Has Sprinklers | Yes |
WALKSCORE
MAP
MORTGAGE CALCULATOR
- Principal & Interest:
- Property Tax: $3,467
- Home Insurance:$119
- HOA Fees:$0
- Mortgage Insurance:
PRICE HISTORY
| Date | Event | Price |
| 10/18/2023 | Listed | $3,250,000 |

Topfind Realty
REALTOR®
(844)-333-8033
Questions? Contact today.
Interested in buying or selling a home similar to 70350 Pecos Road?
Rancho Mirage Similar Properties
Listing provided courtesy of Carly Butterfield, Thunderbird Realty. Based on information from California Regional Multiple Listing Service, Inc. as of #Date#. This information is for your personal, non-commercial use and may not be used for any purpose other than to identify prospective properties you may be interested in purchasing. Display of MLS data is usually deemed reliable but is NOT guaranteed accurate by the MLS. Buyers are responsible for verifying the accuracy of all information and should investigate the data themselves or retain appropriate professionals. Information from sources other than the Listing Agent may have been included in the MLS data. Unless otherwise specified in writing, Broker/Agent has not and will not verify any information obtained from other sources. The Broker/Agent providing the information contained herein may or may not have been the Listing and/or Selling Agent.
